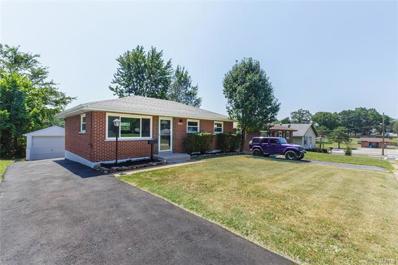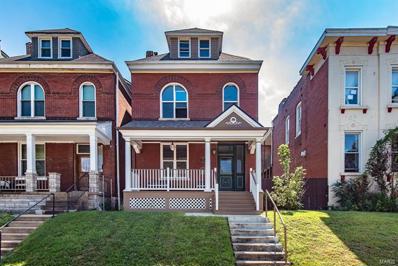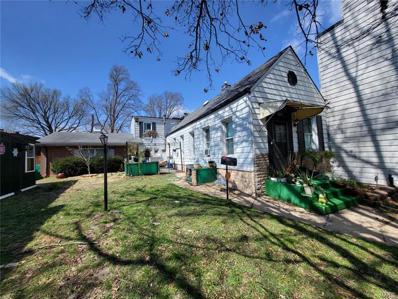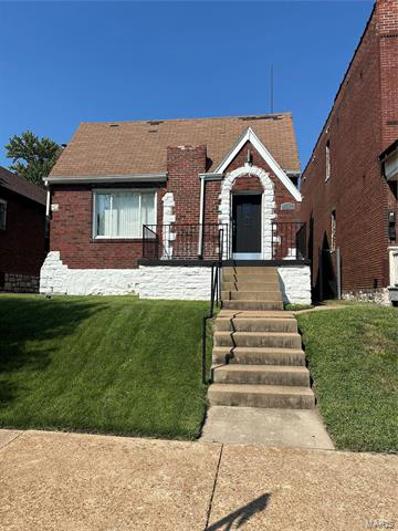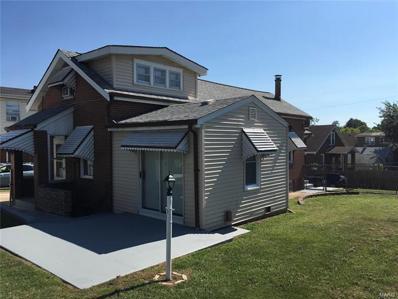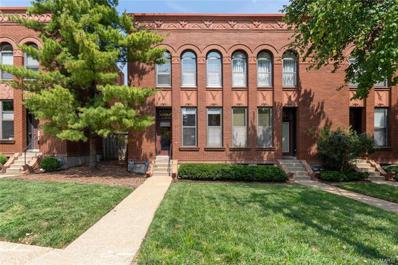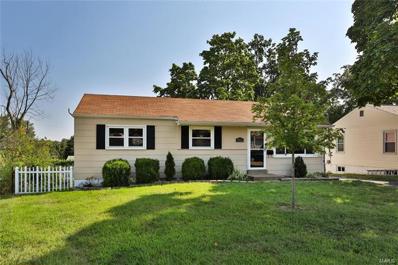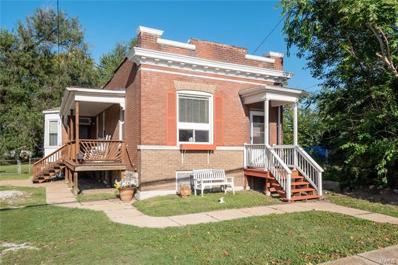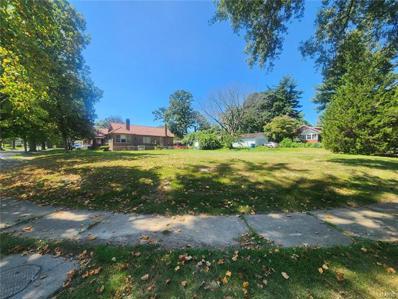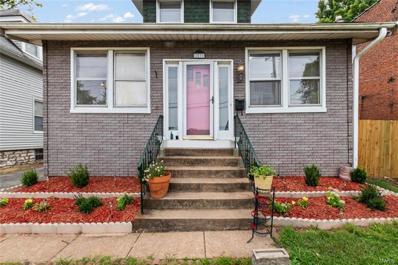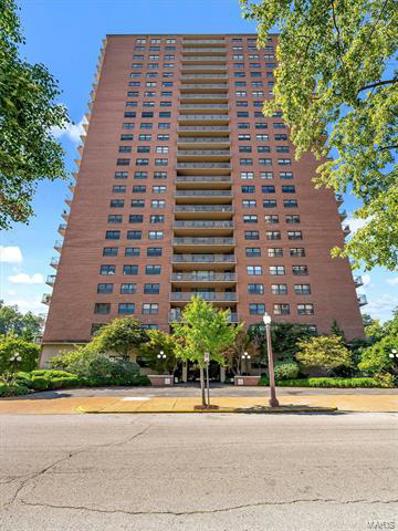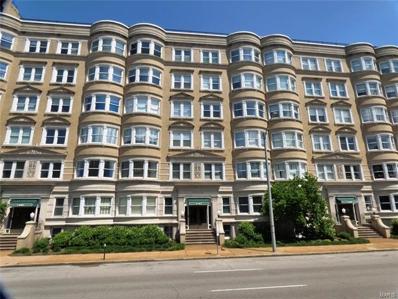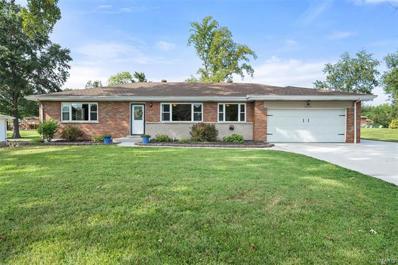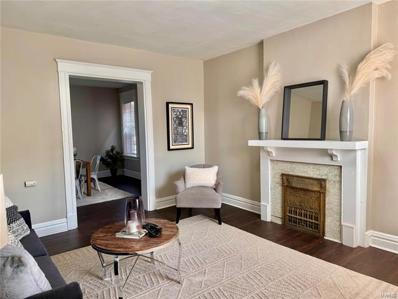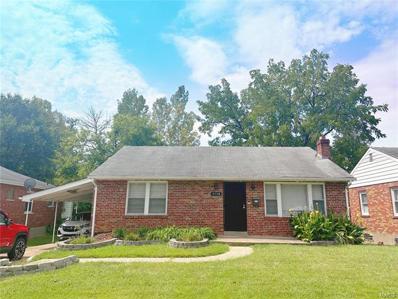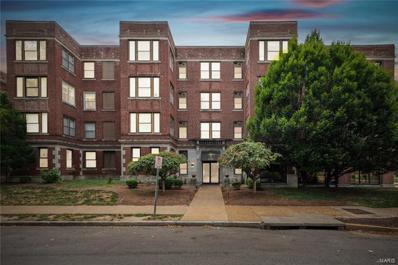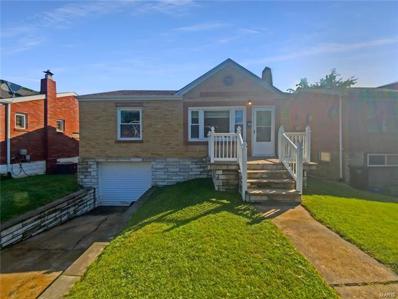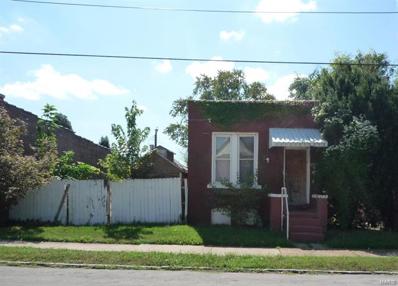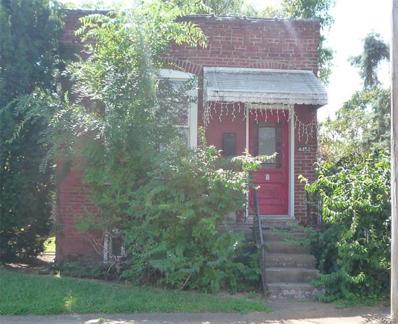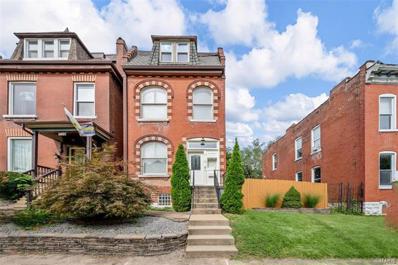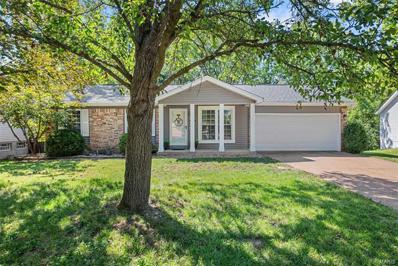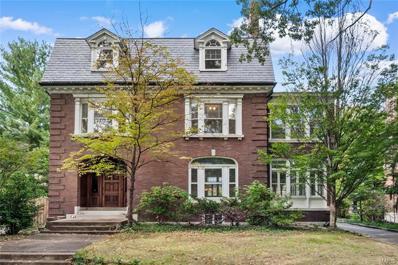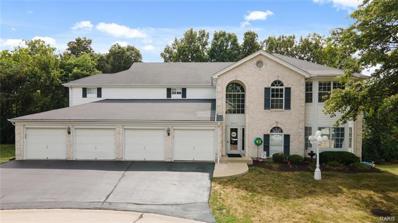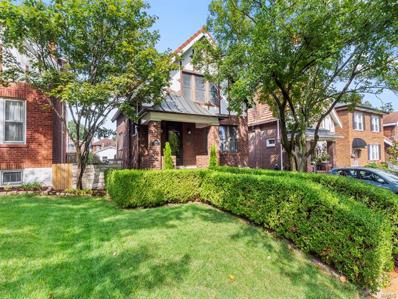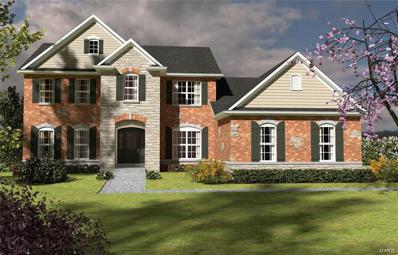Saint Louis MO Homes for Rent
- Type:
- Single Family
- Sq.Ft.:
- n/a
- Status:
- Active
- Beds:
- 3
- Lot size:
- 0.15 Acres
- Year built:
- 1958
- Baths:
- 1.00
- MLS#:
- 24056662
- Subdivision:
- Pagewood
ADDITIONAL INFORMATION
Welcome home to this lovely, spacious, 3 bedroom, 1 bath ranch home w/too many renovations to list them all! As you enter; you will notice this home is filled with so much character just flowing w/natural light, sure to make an impression! Fully painted throughout, new base-trim, wonderful updated kitchen (w/new counters, new custom cabinets, new stainless appliances, sink & new back splash), new luxury vinyl flooring, new panel doors w/new hardware, new driveway overlay, new roof, updated bath...& so much more - you name it! There are 3 generously sized bedrooms, plus a BONUS ROOM & a full bath on the main level. The bath updates include: newer vanity, lighting, dynamic new shower subway tile & flooring! You will love the clean painted lower level adding so much extra storage! Detached oversized garage, huge level back yard-great for outdoor family BBQ's & entertaining! This one won't last long! Convenient to dining, shopping & major highways in FABULOUS Ritenour School District!
- Type:
- Single Family
- Sq.Ft.:
- 2,183
- Status:
- Active
- Beds:
- 3
- Lot size:
- 0.07 Acres
- Year built:
- 1897
- Baths:
- 3.00
- MLS#:
- 24056217
- Subdivision:
- City/stlouis
ADDITIONAL INFORMATION
Spacious historic 2.5 story home located in Compton Heights/Fox Park neighborhood. This home has been well maintained with full roof replacement in 2019, all rock foundation walls ground out and tuckpointed inside and out in 2021, Front porch replaced, outside electric installed, antique hanging light, address plaque, mailbox in 2021. 3rd floor painted in 2024, main floor toilet and 2nd floor toilet replaced in 2024, parking pad installed in back in 2022, front door and kitchen cabinets painted in 2024. Interior is bright and open with huge windows flooding rooms with natural light. Bathroom on each floor for convenience. W/D on 2nd floor in bath closet and they stay with house! 3rd floor suite is perfect for primary suite, or TV room, play area. Basement is clean and dry with sump pump. Backyard is fully fenced for your fur babies or kids. Just blocks from Compton Hills Resevoir Park and Fox Park.
- Type:
- Single Family
- Sq.Ft.:
- 1,250
- Status:
- Active
- Beds:
- 3
- Lot size:
- 0.14 Acres
- Year built:
- 1895
- Baths:
- 2.00
- MLS#:
- 24056719
- Subdivision:
- St Louis Commons Add
ADDITIONAL INFORMATION
Property has been placed in an upcoming Public House Broker Auction event. 3-Bedroom 1.5-Bath Marine Villa frame 2-story investment home on double lot. Living room, separate dining room and bonus family room area. Large, attached garage makes this rental home a great buy and good cash flow. All offers are welcome up to 72 hours prior to the auction event period. Property to be sold in its current “as-is” condition. Due diligence including any inspections prior to bidding. All auctions are subject to a “Auction Buyer Premium”
- Type:
- Single Family
- Sq.Ft.:
- n/a
- Status:
- Active
- Beds:
- 2
- Lot size:
- 0.1 Acres
- Year built:
- 1936
- Baths:
- 1.00
- MLS#:
- 24056400
- Subdivision:
- White Place Add
ADDITIONAL INFORMATION
Bring your Investors! Great rental property! 2 beds 1 bath. Living room w/formal dining room. Generous bedroom sizes and Full basement access. This is property is being sold “as-is”. Seller will not do any repairs or improvements and/or inspections (i.e building or occupancy); however, prospective purchasers will have the ability to perform any inspections.
- Type:
- Single Family
- Sq.Ft.:
- 1,244
- Status:
- Active
- Beds:
- 2
- Lot size:
- 0.13 Acres
- Year built:
- 1936
- Baths:
- 1.00
- MLS#:
- 24056604
- Subdivision:
- Bartolets Point Breeze Heights
ADDITIONAL INFORMATION
This South County charmer is much larger, and it appears! From the moment you walk in you will fall in love with this home. This house offers 2-bedroom, 1-bath and extra sleeping room in the basement, new kitchen with new appliances, new flooring, new windows on the first floor and fresh paint for all over the house. Family room with gas fireplace, new flooring and soaring cathedral ceiling. Main floor bedroom with newer flooring and access to the rear patio through newer sliding glass door and updated bathroom. Upstairs you will find an additional bedroom with refinish flooring and a cozy loft overlooking the family room, can be used as office or seating area. Additional updates and feature include extra sleeping room in the basement with walk out, laundry room, oversized detached garage. Specious level yard with wood fence. Convenient location close to shopping, restaurants, and public transportation.
- Type:
- Condo
- Sq.Ft.:
- 1,848
- Status:
- Active
- Beds:
- 1
- Lot size:
- 0.04 Acres
- Year built:
- 1985
- Baths:
- 3.00
- MLS#:
- 24049554
- Subdivision:
- Laclede East
ADDITIONAL INFORMATION
Experience this secluded enclave located in the heart of the Central West End. Situated on a tranquil cul-de-sac with views of the Laclede Community Garden, this residence offers convenience with close proximity to shops, restaurants, hospitals, and a short walk to Cortex. The interior boasts abundant natural light, hardwood floors, built-ins, and a cozy fireplace. The upper level has been reimagined, with two bedrooms combined into a spacious primary suite featuring a separate dressing room with a spa tub. This space could easily revert to a two-bedroom layout. The finished lower level enhances the home’s versatility, offering a rec room, wet bar, full bath, storage, and laundry. As an end-unit, this home enjoys a larger fenced patio and a 5x10 storage shed, perfect for bikes or tools. An assigned parking space in a secure gated lot is included, with the option to continue leasing a second parking space for $40/month. The community pool is perfect for those hot summer days!
- Type:
- Single Family
- Sq.Ft.:
- 1,770
- Status:
- Active
- Beds:
- 3
- Lot size:
- 0.2 Acres
- Year built:
- 1955
- Baths:
- 2.00
- MLS#:
- 24056706
- Subdivision:
- Sunset View 3
ADDITIONAL INFORMATION
New price....Priced too high originally!! This one checks A LOT of boxes! Newly renovated 3 bedroom/2 bath Lindbergh School District on a cul-de-sac with finished basement. A few of the updates include refinished wood floors, the kitchen has new cabinets/solid surface tops with floating solid wood shelves and appliances of course. The basement is fantastic and has a fireplace and a full bathroom. You'll also find a couple storage areas as well. The backyard is one of the larger ones in the neighborhood and don't forget the huge deck!
$154,900
9809 S Broadway St Louis, MO 63125
- Type:
- Single Family
- Sq.Ft.:
- 1,126
- Status:
- Active
- Beds:
- 2
- Lot size:
- 0.17 Acres
- Year built:
- 1912
- Baths:
- 1.00
- MLS#:
- 24056146
- Subdivision:
- Viehl
ADDITIONAL INFORMATION
Super nice, all brick bungalow in Lemay ready for a new owner to love it! Pride of ownership is apparent in this clean and tidy 2 bedroom 1 bath home on a HUGE lot with ample parking. Newer tuckpointing, windows, HVAC and flooring. Move in ready and close to schools. Schedule your private showing today!
- Type:
- Land
- Sq.Ft.:
- n/a
- Status:
- Active
- Beds:
- n/a
- Lot size:
- 0.28 Acres
- Baths:
- MLS#:
- 24056685
- Subdivision:
- Pasadena Park Amd
ADDITIONAL INFORMATION
Outstanding opportunity to own a corner lot in the Pasadena Park neighborhood. This lot comes out to .277 acres and could be a great place for you to design your dream home. Visit this neighborhood to see what all of the talk is about.
- Type:
- Single Family
- Sq.Ft.:
- 1,323
- Status:
- Active
- Beds:
- 3
- Lot size:
- 0.27 Acres
- Year built:
- 1920
- Baths:
- 2.00
- MLS#:
- 24056469
- Subdivision:
- Gibson Sub
ADDITIONAL INFORMATION
- Type:
- Condo
- Sq.Ft.:
- 980
- Status:
- Active
- Beds:
- 1
- Year built:
- 1963
- Baths:
- 1.00
- MLS#:
- 24040946
- Subdivision:
- Patchins Add
ADDITIONAL INFORMATION
Seize the opportunity to own this sophisticated 1 bedroom, 1 bath unit in the Central West End. With a flexible, open floor plan, this condo exudes elegance, featuring gleaming hardwood floors and a light-filled great room that opens to an expansive, private oversized balcony, offering breathtaking views. The freshly painted interior includes a professionally designed California Closet system in the main bedroom, blending style and function. The building's impressive entry and reception area provide a grand welcome, while the heated pool offers a serene retreat. Located in an ideal CWE location, just steps from Whole Foods, the WUMS campus, and a short stroll to renowned hospitals, restaurants, and cultural landmarks. A must see and move-in ready!
- Type:
- Condo
- Sq.Ft.:
- n/a
- Status:
- Active
- Beds:
- 2
- Year built:
- 1908
- Baths:
- 2.00
- MLS#:
- 24056376
- Subdivision:
- Abc Condominiums
ADDITIONAL INFORMATION
Luxury condo living in the CWE with lease/purchase option. Enjoy the many updates in this 2BR/2Ba 2100+s/f historic unit. Extensive upgrades include double-paned windows, remodeled kitchen and baths, new lighting elements, washer/dryer hook-ups, refinished oak floors and office suite with granite desk + shelving. High ceilings leave lots of room for artwork and natural light is abundant. All appliances stay! The ABC Condominiums are one of St. Louis's premier historic managed communities. The views from the roof-top deck are stunning and the proximity to CWE restaurant/entertainment district and Forest Park cannot be beat. Residents enjoy a secure underground garage (you get space #22), a shared 220-volt Tesla high speed charger, storage lockers, bike room and highly attentive management. Walkability score 82/100 (very walkable). Whole foods is less than 10 minutes walk and the Forest Park Balloon Glow is right across the street.
- Type:
- Single Family
- Sq.Ft.:
- n/a
- Status:
- Active
- Beds:
- 4
- Lot size:
- 0.46 Acres
- Year built:
- 1960
- Baths:
- 3.00
- MLS#:
- 24049048
- Subdivision:
- Dorchester Terrace 2
ADDITIONAL INFORMATION
Don't miss your chance to own this welcoming 4 bed room 3 full bath brick ranch located in the coveted Lindbergh School District. Open flowing floor plan, expansive flat backyard and spacious patio offers the perfect blend of comfort and relaxation. Imagine sipping coffee overlooking this picturesque setting. This is a perfect spot for a barbecue or soccer game. The updated breakfast room and kitchen will delight the family chef. The kitchen features stainless steel appliances and quartz countertops. Let the sunshine in! Large picture windows extend across the combo living/dining room. The main floor is configured with a divided floor plan for flexibility with 4 bedrooms which include 2 primary suites. The lower level includes a huge recreation room and laundry hook ups. 2 car attached garage and a spacious extended side driveway for additional multiple car/vehicle parking.
- Type:
- Single Family
- Sq.Ft.:
- 2,178
- Status:
- Active
- Beds:
- 4
- Lot size:
- 0.08 Acres
- Year built:
- 1913
- Baths:
- 2.00
- MLS#:
- 24055697
- Subdivision:
- South End Park Add
ADDITIONAL INFORMATION
Looking for more space in the city? Craving 4 bedrooms, 2 bathrooms, and the convenience of having schools, groceries, shopping, and dining just steps away? Imagine moving into a home with freshly painted walls, trim, and doors, along with brand new plumbing, hot water heater, and a roof installed in 7/2023. Plus, picture your kids or pets enjoying a fenced yard. Sounds perfect, right? Your search ends here! Originally a 2-family home, this 2178 sq ft beauty has been fully converted into a stunning single-family residence that’s MOVE-IN READY! Just 1 block from shopping and dining, with schools, parks, groceries, places of worship, and public transportation within easy walking distance—what more could you ask for? And yes, ALL THIS for THAT price! Plus, there’s potential for off-street parking from the back alley. Enjoy a brand-new kitchen, windows, flooring, HVAC, hot water heater, plumbing, electrical, and roof. Freshly painted, tuckpointed, and renovated—this home is ready for YOU!
- Type:
- Single Family
- Sq.Ft.:
- 1,008
- Status:
- Active
- Beds:
- 2
- Lot size:
- 0.21 Acres
- Year built:
- 1952
- Baths:
- 1.00
- MLS#:
- 24056615
- Subdivision:
- Darstdale 2
ADDITIONAL INFORMATION
Charming owner-occupied home in a desirable neighborhood! This property features 2 bedrooms and 1 full bathroom, offering a cozy and comfortable living space. Sold as-is, with no repairs or inspections provided by the seller, making it tons of opportunity for investors or buyers ready to customize and make it their own. Located in a convenient area, close to local amenities. Don't miss out on this affordable chance to own in the 63132 area! The owner occupied and will move out before closing.
- Type:
- Condo
- Sq.Ft.:
- 610
- Status:
- Active
- Beds:
- 1
- Year built:
- 1916
- Baths:
- 1.00
- MLS#:
- 24051810
- Subdivision:
- Waterman 04 Condo
ADDITIONAL INFORMATION
Modern, freshly painted condominium with a secured entries in an elevator building. Large living room dining room combination is light filled, with closet in nearby entry that is great for coats and additional storage. The kitchen boasts custom cabinetry, granite counters, stainless appliances and an ample pantry. The private balcony access is from the kitchen. The spacious bedroom has a ceiling fan and nice sized closet. Full sized laundry in common area is located near the unit as well as hook-ups in the unit for washer/dryer single unit. Gated remote controlled parking area with one assigned space # 96. First floor fitness center and meeting area with keyed entrance. Centrally located in the DeBaliviere Place neighborhood in a 19th Century brick building. Individual storage area in basement is gated and numbered. Close to Forest Park, BJC Hospital Complex, Children's Hospital, Washington University, Delmar Loop, public transportation, Loop Trolley and highways.
- Type:
- Single Family
- Sq.Ft.:
- n/a
- Status:
- Active
- Beds:
- 2
- Lot size:
- 0.14 Acres
- Year built:
- 1942
- Baths:
- 1.00
- MLS#:
- 24056597
- Subdivision:
- Ridgeview Hills
ADDITIONAL INFORMATION
Seller may consider buyer concessions if made in an offer. Welcome to your next oasis. This property truly captivates a sense of warmth, inviting you to make many precious memories within its walls. The interior is illuminated through its neutral color paint scheme, creating an ambiance of tranquility. Gracefully adorned with an accent backsplash adding dimension and character to the space. Connecting the indoor environment with the outside is a charming patio. The perfect backdrop for morning breakfasts in the cool breeze or warm summer evenings full of laughter and delight. Augmenting the allure of the exterior, the backyard is securely fenced-in. All these attributes combined, fill this property with charm, making it a desirable home. This property presents a perfect opportunity to elevate your living experience. It is waiting for its next nurturer who can appreciate all its beauty and charm. Your dream home awaits.
- Type:
- Single Family
- Sq.Ft.:
- 848
- Status:
- Active
- Beds:
- n/a
- Lot size:
- 0.09 Acres
- Year built:
- 1899
- Baths:
- MLS#:
- 24056567
- Subdivision:
- Grove
ADDITIONAL INFORMATION
An amazing location to build a new single family home from the ground up. Yes this is a tear down. So bring your contractor with you. The owner would like this property to be sold with 4452 Swan Avenue. They are all zoned B - Two Family. And conveniently located in The Grove which has many restaurants and shops to walk or bike to. A perfect location to build
- Type:
- Single Family
- Sq.Ft.:
- 848
- Status:
- Active
- Beds:
- 1
- Lot size:
- 0.06 Acres
- Year built:
- 1898
- Baths:
- 1.00
- MLS#:
- 24056289
- Subdivision:
- Oscar F Buchanans Add
ADDITIONAL INFORMATION
An amazing location to renovate or build a new single family home from the ground up. So bring your contractor with you. The owner would like this property to be sold with 4450 Swan Avenue. They are all zoned B - Two Family. And conveniently located in The Grove which has many restaurants and shops to walk or bike to. A perfect location to build
- Type:
- Single Family
- Sq.Ft.:
- 2,142
- Status:
- Active
- Beds:
- 3
- Lot size:
- 0.12 Acres
- Year built:
- 1896
- Baths:
- 3.00
- MLS#:
- 24055964
- Subdivision:
- Tower Grove East
ADDITIONAL INFORMATION
Incredible offering on "Double Lot" in historic designated Tower Grove East. Totally renovated while staying true to its 100+ year old charm (newer roof resurfacing - dual HVAC - water heater). Open floor plan to Living Room to eating/dining room to Kitchen w/custom appliances & cabinets w/granite counter tops and 1st floor half bath. 2nd floor features Primary ensuite w/full bathroom providing jetted tub/shower combination and it's own deck. Also on 2nd floor another bedroom & full bathroom & laundry closet. Bonus 3rd floor bedroom. All within 10 minutes to all St Louis sporting venues - Top Golf - City Armory - St. Louis Zoo - SLU - Washington University - Cardinal Glennon - Barnes - Forest Park - + + +
- Type:
- Single Family
- Sq.Ft.:
- 1,740
- Status:
- Active
- Beds:
- 3
- Lot size:
- 0.21 Acres
- Year built:
- 1983
- Baths:
- 2.00
- MLS#:
- 24055612
- Subdivision:
- Ashmount
ADDITIONAL INFORMATION
Call for you your private showing today!! Welcome home to this very well maintained ranch home on a quiet cul-de-sac that backs to common ground. You will love the look and feel of the updated space the moment you walk in and see the wood floors and arched doorways. The large vinyl windows allow for lots of natural lighting to come in. The updated kitchen offers stainless appliances, white cabinetry, pantry and trendy counter tops. The sliding door allows for an easy exit onto the deck for grilling and entertaining. This home offers 2 updated baths. Enjoy 3 bedrooms on the main level! Lots of additional living space in the walk out lower level which includes a large family room, office area and a 4th sleeping area plus the full bath. You will love the engineered flooring. The garage is 25ft long so plenty of room here for parking and a workshop. You will not want to miss this one with all of its charm and updates.
- Type:
- Single Family
- Sq.Ft.:
- n/a
- Status:
- Active
- Beds:
- 6
- Lot size:
- 0.42 Acres
- Year built:
- 1907
- Baths:
- 4.00
- MLS#:
- 24053979
- Subdivision:
- Parkview Add
ADDITIONAL INFORMATION
For the first time in over 50 years, this Stephens and Pearson designed home in storied Parkview is on the market and ready for its next steward. This home has amazing architectural details, rich quartersawn oak moldings and mantels, wood floors, leaded glass windows and high ceilings. Gracious main floor living spaces, a large enclosed veranda overlooking the gardens and pool, a large kitchen and butler pantry waiting to be reimagined. The second-floor hosts 4 bedrooms and 2 bathrooms. The third floor has 2 additional bedrooms and a large family room with a fireplace. A 5-car carriage house and almost 1200 sqft of conditioned space above presents endless opportunities. This home has a newer slate roof and some updated systems, but will require updating. The home is being sold AS-IS. Buyers should visit the Parkview website for Indentures, info about neighborhood, and renovation guidelines: http://www.parkviewneighborhood.org/new-residents.
- Type:
- Condo
- Sq.Ft.:
- n/a
- Status:
- Active
- Beds:
- 2
- Lot size:
- 0.11 Acres
- Year built:
- 1992
- Baths:
- 2.00
- MLS#:
- 24056235
- Subdivision:
- Whitehall Place Condo Ph Six
ADDITIONAL INFORMATION
This spacious condo is located in a quiet complex in one of south county’s most convenient locations. The floor plan is ideal, with vaulted ceilings, 2 bedrooms/2 full bathrooms and a serene deck overlooking common ground. Several features that are uncommon to units like this; First, the elevator in the building makes access to this 2nd floor unit a breeze. Next, the street-level, individual garage space provides privacy, safety and convenience. Additionally, a huge finished room in the lower level provides the perfect space for storage, a workout area or craft room! Lots of other quality updates like 1-yr old HVAC system and fresh paint throughout, plus included appliances (refrigerator/washer/dryer), make this a “must see”.
$379,900
3841 Bowen Street St Louis, MO 63116
- Type:
- Single Family
- Sq.Ft.:
- n/a
- Status:
- Active
- Beds:
- 3
- Lot size:
- 0.11 Acres
- Year built:
- 1928
- Baths:
- 1.00
- MLS#:
- 24055981
- Subdivision:
- Holly Hills Add
ADDITIONAL INFORMATION
Hurry in to tour this Beautiful Holly Hills home. This home has been meticulously maintained, updated and loved by it's current owners. Walk into the front entrance and bask in the period woodwork, stained glass and warm wood floors. This 3 bed 1 bath home is exactly what you are looking for in south city living with a bonus of a beautiful courtyard and pool. Outdoor living at its finest. Not only is this home pristine and move in ready you have the convenience of a large modern kitchen with a tin ceiling and ceramic floor. The bathroom is well updated with modern fixtures, limestone walls and Marble floors. The current owners have taken great care to enhance and save the original charm of the home while enhancing home with updates.
$1,675,000
1315 Breezeridge Drive St Louis, MO 63131
- Type:
- Other
- Sq.Ft.:
- 5,104
- Status:
- Active
- Beds:
- 5
- Lot size:
- 0.41 Acres
- Baths:
- 5.00
- MLS#:
- 24054865
- Subdivision:
- Harwood Hills 8
ADDITIONAL INFORMATION
Spectacular, custom built, new construction by Genesis Development in Des Peres! This stunning home will wow you inside and out by showcasing todays most desired features and finishes. This open and smart floor plan flows beautifully and offers impressive room sizes and efficient use of space. Features include 5 bedrooms, 4.5 bathrooms, 5,104 sq ft of dynamic living space (inc the finished lower level), a main floor Primary Suite, on-trend Kitchen, large island, gas cooktop, double ovens, beverage station, custom millwork, smart home system, Hi effic gas furnaces, gas fireplace, luxurious bathrooms, finished basement with tall pour, lower level wet bar, exquisite brick and stone façade, carriage style garage doors, side entry 3 car garage and more. Enjoy nearby parks, restaurants, quaint shops and easy access to Whys 270,40/61 and I-44. Lambert Int airport is a short commute away. Amazing home, beautiful finishes, desirable Kirkwood schools. Scheduled for a Summer 2025 completion.

Listings courtesy of MARIS MLS as distributed by MLS GRID, based on information submitted to the MLS GRID as of {{last updated}}.. All data is obtained from various sources and may not have been verified by broker or MLS GRID. Supplied Open House Information is subject to change without notice. All information should be independently reviewed and verified for accuracy. Properties may or may not be listed by the office/agent presenting the information. The Digital Millennium Copyright Act of 1998, 17 U.S.C. § 512 (the “DMCA”) provides recourse for copyright owners who believe that material appearing on the Internet infringes their rights under U.S. copyright law. If you believe in good faith that any content or material made available in connection with our website or services infringes your copyright, you (or your agent) may send us a notice requesting that the content or material be removed, or access to it blocked. Notices must be sent in writing by email to [email protected]. The DMCA requires that your notice of alleged copyright infringement include the following information: (1) description of the copyrighted work that is the subject of claimed infringement; (2) description of the alleged infringing content and information sufficient to permit us to locate the content; (3) contact information for you, including your address, telephone number and email address; (4) a statement by you that you have a good faith belief that the content in the manner complained of is not authorized by the copyright owner, or its agent, or by the operation of any law; (5) a statement by you, signed under penalty of perjury, that the information in the notification is accurate and that you have the authority to enforce the copyrights that are claimed to be infringed; and (6) a physical or electronic signature of the copyright owner or a person authorized to act on the copyright owner’s behalf. Failure to include all of the above information may result in the delay of the processing of your complaint.
Saint Louis Real Estate
The median home value in Saint Louis, MO is $197,750. This is higher than the county median home value of $184,100. The national median home value is $219,700. The average price of homes sold in Saint Louis, MO is $197,750. Approximately 53.79% of Saint Louis homes are owned, compared to 39.62% rented, while 6.59% are vacant. Saint Louis real estate listings include condos, townhomes, and single family homes for sale. Commercial properties are also available. If you see a property you’re interested in, contact a Saint Louis real estate agent to arrange a tour today!
Saint Louis, Missouri has a population of 29,897. Saint Louis is less family-centric than the surrounding county with 25.96% of the households containing married families with children. The county average for households married with children is 29.23%.
The median household income in Saint Louis, Missouri is $67,426. The median household income for the surrounding county is $62,931 compared to the national median of $57,652. The median age of people living in Saint Louis is 42.4 years.
Saint Louis Weather
The average high temperature in July is 88.5 degrees, with an average low temperature in January of 21.5 degrees. The average rainfall is approximately 42.3 inches per year, with 8.4 inches of snow per year.
