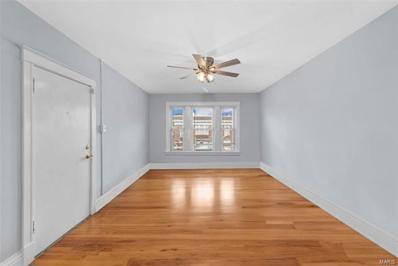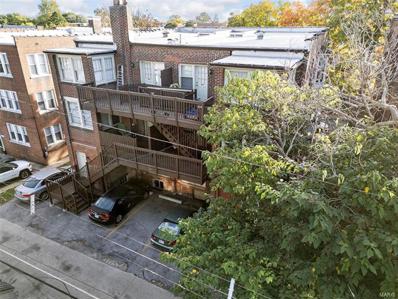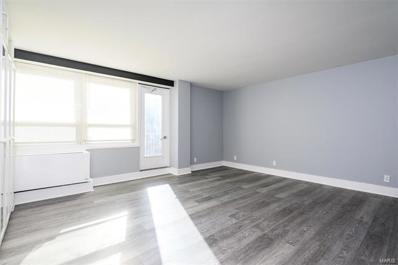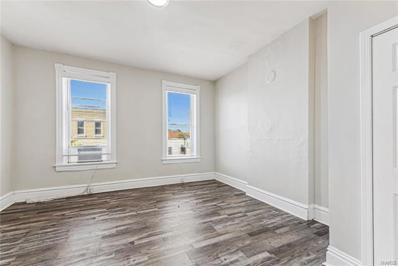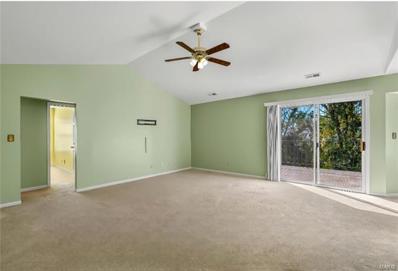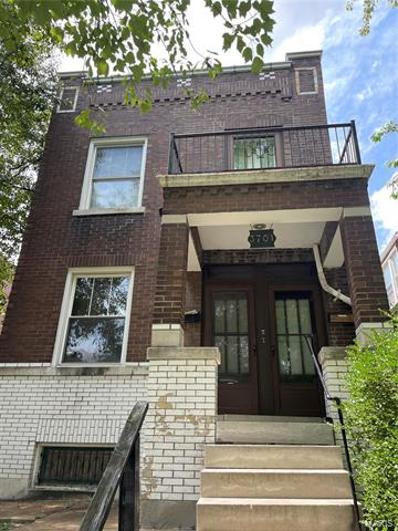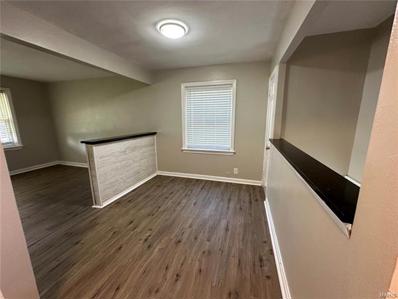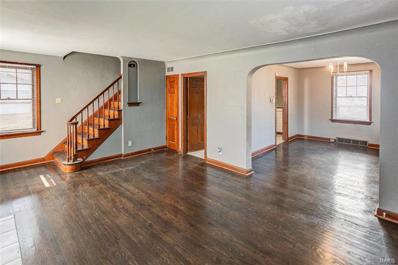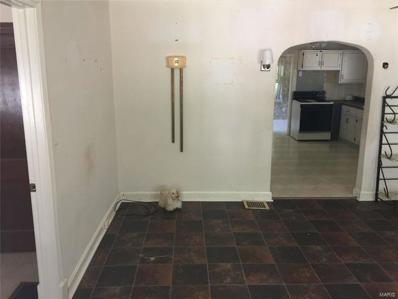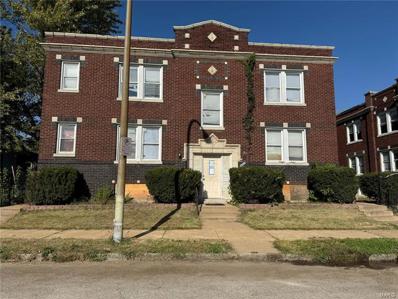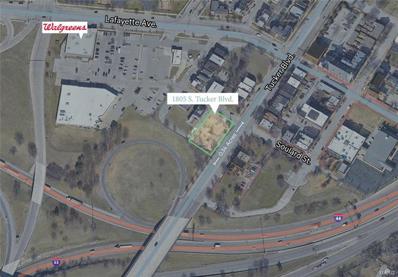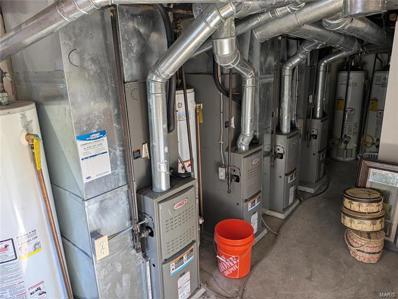Saint Louis MO Homes for Rent
- Type:
- Single Family
- Sq.Ft.:
- 2,232
- Status:
- Active
- Beds:
- 3
- Lot size:
- 0.15 Acres
- Year built:
- 1940
- Baths:
- 2.00
- MLS#:
- 24066135
- Subdivision:
- West University 3
ADDITIONAL INFORMATION
Welcome to this beautifully landscaped corner lot, graced with mature trees, in a charming neighborhood, walkable to coffee, restaurants and parks. Enter the foyer, and be enchanted by the beautifully restored hardwood floors and architectural features, including ceiling medallions, chandeliers, crown molding and arched entries. Light-filled living room with one of two fireplaces. Formal dining room, adorned with grasscloth wallcovering, provides an elegant setting with french doors to the covered back porch. Bright kitchen with bay window, island, stainless appliances, and granite welcome entertaining. Upstairs, via a curved staircase, are 3 generous bedrooms, one with its own balcony, a beautifully updated bath featuring a soaking tub. Cozy finished lower level with bar and fireplace, newer HVAC, water heater, laundry, storage. Fenced private yard is a retreat, brick 2 car detached garage adding to the property’s appeal.
- Type:
- Multi-Family
- Sq.Ft.:
- n/a
- Status:
- Active
- Beds:
- n/a
- Year built:
- 1920
- Baths:
- MLS#:
- 24066389
- Subdivision:
- Delmar Garden
ADDITIONAL INFORMATION
Beautifully renovated building near Wash U, Forest Park and Clayton. All 3 Bedroom /2 Full Bathroom apartments with updated electrical, plumbing and HVAC. Large apartments feature updated kitchens with granite countertops and stainless appliances. Each apartment has TWO renovated bathrooms and laundry in-unit. Brand new TPO roof in 2024. Three off-street parking spaces are included. Walking distance from Wash U, the University City Loop, and local grocery stores and restaurants. Owner is a licensed Missouri broker. Available to buy with 757 Syracuse next door to have 9 contiguous units.
$1,500,000
757 Syracuse Avenue St Louis, MO 63130
- Type:
- Multi-Family
- Sq.Ft.:
- n/a
- Status:
- Active
- Beds:
- n/a
- Lot size:
- 0.12 Acres
- Year built:
- 1923
- Baths:
- MLS#:
- 24066348
ADDITIONAL INFORMATION
Flagship building near Wash U, Forest Park and Clayton. Six beautifully renovated 3 Bedroom /2 Full Bathroom apartments with updated electrical, plumbing and HVAC. Large sun-lit apartments featuring open updated kitchens with granite countertops and stainless appliances. Two renovated bathrooms with tile floors, tile shower surrounds and newer vanities. All apartments have laundry in-unit. Off street parking and classic architecture make this building highly desired. Walking distance from Wash U, the University City Loop, and local grocery stores and restaurants. Owner is a licensed Missouri broker. Available to buy with 761 Syracuse next door to have 9 contiguous units.
- Type:
- Condo
- Sq.Ft.:
- n/a
- Status:
- Active
- Beds:
- 2
- Year built:
- 1959
- Baths:
- 1.00
- MLS#:
- 24066855
- Subdivision:
- Blu Condos
ADDITIONAL INFORMATION
Fabulous Downtown living here for the taking! This 2Bd/1Ba is a real beauty! Updates throughout make it an easy stylish space to make your own. Entering to an open space with beautiful custom built ins ideal for storage & add a great look! Outdoor space with sprawling balcony perfect for Grilling & Chilling! Sophisticated kitchen with loads of touches from granite counters to sharp appliances! 2 Nice Sized bedrooms & oversized closets. Updated bathroom with custom vanity & pops with the fixtures! Blu City is a building to Enjoy! Doorman 24 hours you feel well taken care of! Amenities galore with hang-out community room including fun pool, Televisions, & great sitting areas! Storage?? YES! Your own private & area for bikes! Awesome workout facility! This unit also includes Secured Covered Parking just steps from the building. This is affordable Downtown Living at Its BEST! Walkable to Union Station, Soccer stadium, metro & trendy hangouts! Come enjoy our city in Style!
- Type:
- Single Family
- Sq.Ft.:
- 1,002
- Status:
- Active
- Beds:
- 3
- Lot size:
- 0.07 Acres
- Year built:
- 1908
- Baths:
- 1.00
- MLS#:
- 24065159
- Subdivision:
- Hildesheim Add
ADDITIONAL INFORMATION
Sandwiched between Hampton, Loughborough & Gravois, you will have plenty of great options for local restaurants and shopping to bike or walk to. This home is partially renovated, so it is perfect for someone looking to put in a little sweat equity to make it their ideal home or a great opportunity for an investor looking to add to their portfolio. Owner is selling AS-IS.
- Type:
- Single Family
- Sq.Ft.:
- 1,329
- Status:
- Active
- Beds:
- 2
- Lot size:
- 0.05 Acres
- Year built:
- 1863
- Baths:
- 1.00
- MLS#:
- 24066023
- Subdivision:
- Kenricks Add
ADDITIONAL INFORMATION
Looking for a charming home then this is the home for you!!This 2BR of charm will make a darling home for those wanting city living or for savvy investors looking to increase rental income. Either way, you don't want to let this one slip away! Get ready for spacious, well-lit, inviting rooms, a kitchen/breakfast combo and a fenced backyard for your furry friends or kiddos. You're walking distance from a world of fun! Shopping, fantastic restaurants, cozy cafes, Carondelet Park, YMCA, and close to major highways. Don't let this adventure pass you by!
- Type:
- Single Family
- Sq.Ft.:
- n/a
- Status:
- Active
- Beds:
- 3
- Lot size:
- 0.25 Acres
- Year built:
- 1955
- Baths:
- 2.00
- MLS#:
- 24065579
- Subdivision:
- Dunmore Court
ADDITIONAL INFORMATION
Property is being sold as-is, no warranties are expressed or implied. No showings of occupied homes without an accepted offer. Seller prefers to use Total Title. Property can be sold individually or as a package. Please reach out to agent for information on the package.
- Type:
- Single Family
- Sq.Ft.:
- 1,489
- Status:
- Active
- Beds:
- 3
- Lot size:
- 0.17 Acres
- Year built:
- 1955
- Baths:
- 1.00
- MLS#:
- 24066466
- Subdivision:
- Westover Lane
ADDITIONAL INFORMATION
MAIN LEVEL LIVING!! Welcome to this charming ranch in the heart of University City. This 3 bedroom home is freshly painted, new flooring, new HVAC, and rewired home is ready for your personal touches or for savvy investors looking to increase rental income. Quick access to all UCity and Clayton have to offer: Olive Boulevard, Ruth Park Golf Course, McKnight Trail Head, Kaufman Park,this location is ideal for those who appreciate leisure & convenience.Don't miss your opportunity to own your home in University City!
- Type:
- Single Family
- Sq.Ft.:
- 1,890
- Status:
- Active
- Beds:
- 4
- Lot size:
- 0.07 Acres
- Year built:
- 1892
- Baths:
- 2.00
- MLS#:
- 24066452
- Subdivision:
- Gravois Place Add
ADDITIONAL INFORMATION
This house offers approximately 1,800 square feet of living space with four bedrooms and two bathrooms. The layout is well-designed, providing ample room for a variety of living arrangements. The primary bedroom is spacious and the additional three bedrooms are also generously sized, offering flexibility for family. The two bathrooms are clean and functional, catering to the needs of the household. The overall floorplan is efficient and practical, creating a comfortable and livable environment.
- Type:
- Single Family
- Sq.Ft.:
- 3,454
- Status:
- Active
- Beds:
- 4
- Lot size:
- 0.11 Acres
- Year built:
- 1912
- Baths:
- 2.00
- MLS#:
- 24065326
- Subdivision:
- St Louis Commons Add
ADDITIONAL INFORMATION
Discover the perfect blend of heritage & contemporary comfort at 3520 S Compton Av. This meticulously rehabbed historic home offers the discerning professional a unique living experience that aligns with a balanced, mindful lifestyle. Key Features: Innovative conversion from duplex to spacious single-family residence. 4 bedrooms, 2 bathrooms, with potential for 2 more bedrooms. Modern kitchen with new appliances. Outdoor spaces including a new deck, secure fenced backyard & 2-car detached garage Strategically located near major highways, hospitals, and universities, this property offers easy access to downtown amenities while providing a serene home base. The blend of historic character and modern conveniences creates an inspiring environment for both work and personal growth.Embrace this opportunity to own a piece of St. Louis history while enjoying the benefits of urban living. Schedule a viewing to experience how this exceptional property can elevate your lifestyle and support you
- Type:
- Condo
- Sq.Ft.:
- 1,297
- Status:
- Active
- Beds:
- 2
- Lot size:
- 0.13 Acres
- Year built:
- 1992
- Baths:
- 2.00
- MLS#:
- 24063624
- Subdivision:
- Whitehall Place Condo Ph Six
ADDITIONAL INFORMATION
Showings to start at Open House 10/23 at 4 pm! Fantastic condo nestled within a low maintenance, friendly condo community. Enjoy main level, open concept living with vaulted ceilings in the main living area, with large sliding patio doors leading to the newer deck overlooking peaceful wooded common grounds. The kitchen opens to separate dining through a lengthy breakfast bar. The generous primary ensuite flanks an additional bedroom and second full bath. A rare private laundry room with lots of storage and a new HVAC system. The oversized attached 1 car garage provides easy access to the second floor unit with an elevator next to the stairs. Ample secure storage area is available in the lower level.
- Type:
- Multi-Family
- Sq.Ft.:
- n/a
- Status:
- Active
- Beds:
- n/a
- Year built:
- 1914
- Baths:
- MLS#:
- 24049590
- Subdivision:
- South End Park Add
ADDITIONAL INFORMATION
Located in the Tower Grove South wedge, this recently occupied 2 family with over 2000 square feet is available to a new owner who wants to occupy, or investor looking to create personal wealth investing in real estate. With over 2000 square feet the units include living room with original fireplace / mantels (non functioning) separate dining room, large eat in kitchen with original built in and large walk in pantry, private bedroom and bonus sunroom in rear. Easily 2 bedrooms on the upper floor with the front living room becoming a 2nd bedroom (with access through the french doors to the upper balcony). Hardwood floors throughout, french doors, original built ins in both live / dine room and kitchen add to the charm. Updates include newer tear off roof, 1 brand new furnace, circuit breakers, some plumbing. Average market rents 795-925 monthly.
- Type:
- Single Family
- Sq.Ft.:
- 2,900
- Status:
- Active
- Beds:
- 3
- Lot size:
- 0.12 Acres
- Year built:
- 1891
- Baths:
- 3.00
- MLS#:
- 24066872
- Subdivision:
- Kaisers
ADDITIONAL INFORMATION
STUNNING 2,900sq ft 3-bed, 2.5 bath fully renovated in 2024. HISTORIC CHARM exposed brick,10’ceilings,wood trim,base&doors. BRAND NEW HOME AMENITIES plumbing & electrical systems, zoned HVAC, TPO roof, new windows, gutters, fencing,composite decks&more. Open layout on the first floor with 1/2bath,large living room,direct access to a covered porch, along with a large deck overlooking the HUGE rear yard on a double corner lot, RARE city amenity. Fully updated kitchen with waterfall island,quartz countertops, stainless appliances. Check out the all new hardwood floors! Upstairs bedrooms are sizable with generous closet space. The hall bath features a tiled tub/shower while the en suite bath has a double vanity, soaking tub and tiled shower. 23x28 detached brick garage with workshop and EV charging station. Oversized driveway offers off-street parking for multiple cars. Basement has tall ceilings&walkout with endless possibility! Zero-maintenance! Don’t miss out on this rare opportunity!
- Type:
- Single Family
- Sq.Ft.:
- n/a
- Status:
- Active
- Beds:
- 4
- Lot size:
- 0.19 Acres
- Year built:
- 1998
- Baths:
- 3.00
- MLS#:
- 24066541
- Subdivision:
- Cardinal Creek
ADDITIONAL INFORMATION
Enter your new gorgeous home and find total perfection behind this front door! As you are greeted by the soaring vaulted ceilings in the Great rm, Kitchen, Dining rm, & Breakfast rm. Great rm is complimented by gas fireplace & Atrium Ranch staircase. Enjoy the sun-filled sun room off the breakfast room - great for morning coffee. 3 bedrooms on main floor plus 2 full baths. Master bed & bath are decked out for beauty! Lower level is professionally finished with 2nd fireplace and built in shelves. Wet bar offers comfort and peace during sports games or family holidays!! Enjoy the private 4th bedroom and full bath in the lower level also. Great for out of town guests, teens that want their own place, or that private home office. Take a walk outside and enjoy this view! Inground pool sparkles in the sun, outdoor kitchen with fridge and grill serves perfectly, and common ground gives peace and tranquility to everyone around. New roof to be installed. Possession at closing.
- Type:
- Single Family
- Sq.Ft.:
- 850
- Status:
- Active
- Beds:
- 2
- Lot size:
- 0.13 Acres
- Year built:
- 1949
- Baths:
- 1.00
- MLS#:
- 24066853
- Subdivision:
- Belle Crest
ADDITIONAL INFORMATION
Welcome to this beautifully renovated 2-bedroom, 1-bath bungalow, where modern updates blend seamlessly with classic charm. Step inside and be greeted by new flooring throughout, offering a fresh, contemporary feel. The home boasts a brand-new roof, ensuring peace of mind for years to come, while the entire interior has been freshly painted to create a bright, inviting atmosphere. The kitchen features sleek stainless steel appliances, perfect for culinary enthusiasts and granite countertops. Step outside to enjoy the home's fresh exterior paint, enhancing its curb appeal and making it truly stand out in the neighborhood. Whether you’re a first-time homebuyer or looking for a cozy, low-maintenance space, this home has it all. Don't miss out on this turn-key gem!
$140,000
3815 Melba Place St Louis, MO 63121
- Type:
- Single Family
- Sq.Ft.:
- n/a
- Status:
- Active
- Beds:
- 3
- Lot size:
- 0.16 Acres
- Year built:
- 1941
- Baths:
- 1.00
- MLS#:
- 24062795
- Subdivision:
- Arbor Terrace
ADDITIONAL INFORMATION
This charming 3-bedroom, 1-bath home in Normandy offers a perfect blend of classic character and modern updates. Step inside to find original hardwood floors throughout, adding warmth and timeless appeal. The kitchen and bathroom have been updated with new cabinets and flooring. Outside, you'll enjoy a spacious covered patio, perfect for relaxing or entertaining. The long driveway leads to a detached two-car garage, providing ample parking and storage. This home is ideal for anyone seeking comfort and style in a convenient location.
- Type:
- Single Family
- Sq.Ft.:
- 787
- Status:
- Active
- Beds:
- 2
- Lot size:
- 0.17 Acres
- Year built:
- 1942
- Baths:
- 1.00
- MLS#:
- 24066482
- Subdivision:
- Wiedles 2nd Add To Forest Hills
ADDITIONAL INFORMATION
- Type:
- Single Family
- Sq.Ft.:
- 760
- Status:
- Active
- Beds:
- 2
- Lot size:
- 0.07 Acres
- Year built:
- 1923
- Baths:
- 1.00
- MLS#:
- 24066456
- Subdivision:
- Florissant Ave Hills
ADDITIONAL INFORMATION
This cute 2 bedroom one bath bungalow will be a perfect starter home, or it will be a nice addition to your portfolio.
- Type:
- Single Family
- Sq.Ft.:
- n/a
- Status:
- Active
- Beds:
- 2
- Lot size:
- 0.15 Acres
- Year built:
- 1945
- Baths:
- 1.00
- MLS#:
- 24065547
- Subdivision:
- Burke City
ADDITIONAL INFORMATION
Looking for a cash-flowing rental? Look no further! This property is newly leased and cash will cash flow immediately. Perfect for the investor looking to add to a portfolio. Property is being sold as-is, no warranties are expressed or implied. No showings without an accepted offer
- Type:
- Multi-Family
- Sq.Ft.:
- n/a
- Status:
- Active
- Beds:
- n/a
- Lot size:
- 0.21 Acres
- Year built:
- 1928
- Baths:
- MLS#:
- 24066313
ADDITIONAL INFORMATION
THIS IS A GREAT INVESTMENT OPPORTUNITY, CLOSE TO DOWNTOWN, SHOPPING, SCHOOLS, AND PARKS, THIS IS AN "AS-IS" SALE, SELLER WILL DO NO INSPECTIONS OR REPAIRS
- Type:
- Multi-Family
- Sq.Ft.:
- n/a
- Status:
- Active
- Beds:
- n/a
- Lot size:
- 0.21 Acres
- Year built:
- 1928
- Baths:
- MLS#:
- 24066307
ADDITIONAL INFORMATION
THIS IS A GREAT INVESTMENT OPPORTUNITY, CLOSE TO DOWNTOWN, SHOPPING, SCHOOLS, AND PARKS. THIS IS AN "AS-IS" SALE, SELLER WILL DO NO INSPECTIONS OR REPAIRS.
- Type:
- Land
- Sq.Ft.:
- n/a
- Status:
- Active
- Beds:
- n/a
- Lot size:
- 0.34 Acres
- Baths:
- MLS#:
- 24066822
- Subdivision:
- Soulards Add
ADDITIONAL INFORMATION
PRIME development Opportunity in Historic N. Soulard Neighborhood! Land area of 0.34 acres w/ 2 adjacent lots + Good visibility and surrounding neighborhoods including Soulard, Lafayette Square, and McKinley Heights + Close proximity to major freeways I-44 and I-55 + 1.6 miles from Downtown St. Louis + Primed for multifamily development + Less than 600 ft from Walgreens Pharmacy + Walking distance to all the restaurants, nightlife and entertainment in the Historic Soulard District + Less than half a mile from Soulard Farmers Market - one of the oldest and largest farmers markets in the U.S. + Close to several parks and Downtown attractions including Busch Stadium, Enterprise Cen
- Type:
- Multi-Family
- Sq.Ft.:
- n/a
- Status:
- Active
- Beds:
- n/a
- Year built:
- 1963
- Baths:
- MLS#:
- 24066825
- Subdivision:
- Reavis Gardens 4
ADDITIONAL INFORMATION
This fully leased four-family building in Affton features all 2-bedroom, 1-bath units, generating gross monthly rents of $3,875, or $46,500 annually. Relative to four families further in the city, multi-family buildings in this area are young with brick in great condition, as well as an A-frame pitched roof with shingles for low maintenance and extended life. The neighborhood is quiet, with well-kept landscaping throughout. Each uni 832sf, (total buidling 3,328sf). Lower-level units have hardwood flooring, upper units are carpeted. All units include modern upgrades such as granite countertops, stainless steel appliances, and cherrywood-finished cabinetry - “A” level finishes relative to the area. This should allow for top-level market-rate rents for the foreseeable future without making any major upgrades. Rear attached tuck-under garage for four cars, with storage units for each tenant. Complete 3D scan of lower right unit available for viewing. See brochure in supplements.
- Type:
- Multi-Family
- Sq.Ft.:
- n/a
- Status:
- Active
- Beds:
- n/a
- Year built:
- 1926
- Baths:
- MLS#:
- 24066448
- Subdivision:
- Northampton Add
ADDITIONAL INFORMATION
This solid brick 4-family property is an excellent opportunity for both investors & owner-occupants.The right-side units feature a blend of classic and updated charm, with one unit occupied by a long-term tenant and retaining much of its original character, while the other has been refreshed with an updated kitchen and cosmetic improvements, and is currently vacant. On the left side, both units have been fully renovated, showcasing refinished hardwood floors, modern kitchens, and updated bathrooms. The second-floor units also feature balconies with peaceful treetop views.The property has seen several significant upgrades, including updated thermal windows, a newer reflective-coated roof, and a new concrete parking pad in the back, adding convenience for residents. This mix of modern updates, original charm, and a prime location makes this property an attractive opportunity for generating rental income or owner-occupancy in Northampton. Short walk to The Golden Hoosier and Coffee shops
- Type:
- Single Family
- Sq.Ft.:
- 850
- Status:
- Active
- Beds:
- 2
- Lot size:
- 0.16 Acres
- Year built:
- 1948
- Baths:
- 1.00
- MLS#:
- 24066759
- Subdivision:
- Hanley Hills
ADDITIONAL INFORMATION
Discover your dream home in the charming Village of Hanley Hills! This beautifully updated 2 bedroom, 1 bathroom gem features a modern kitchen with new flooring, cabinets, counters, lighting and stainless steel appliances. The sleek bathroom is completely updated with a new vanity, tub, flooring, tile surround and lighting. this home combines modern style with classic wood floors throughout. Enjoy the luxury of a huge park-like fenced backyard perfect for relaxation and entertaining, complemented with a new deck. With the added convenience of a garage, updated exterior, newer windows, newer hot water heater, newer roof and the warmth of a well maintained interior, this home offers a blend of comfort and elegance in a serene setting. Don't miss out on this exceptional opportunity to own a piece of Hanley Hills paradise!

Listings courtesy of MARIS MLS as distributed by MLS GRID, based on information submitted to the MLS GRID as of {{last updated}}.. All data is obtained from various sources and may not have been verified by broker or MLS GRID. Supplied Open House Information is subject to change without notice. All information should be independently reviewed and verified for accuracy. Properties may or may not be listed by the office/agent presenting the information. The Digital Millennium Copyright Act of 1998, 17 U.S.C. § 512 (the “DMCA”) provides recourse for copyright owners who believe that material appearing on the Internet infringes their rights under U.S. copyright law. If you believe in good faith that any content or material made available in connection with our website or services infringes your copyright, you (or your agent) may send us a notice requesting that the content or material be removed, or access to it blocked. Notices must be sent in writing by email to [email protected]. The DMCA requires that your notice of alleged copyright infringement include the following information: (1) description of the copyrighted work that is the subject of claimed infringement; (2) description of the alleged infringing content and information sufficient to permit us to locate the content; (3) contact information for you, including your address, telephone number and email address; (4) a statement by you that you have a good faith belief that the content in the manner complained of is not authorized by the copyright owner, or its agent, or by the operation of any law; (5) a statement by you, signed under penalty of perjury, that the information in the notification is accurate and that you have the authority to enforce the copyrights that are claimed to be infringed; and (6) a physical or electronic signature of the copyright owner or a person authorized to act on the copyright owner’s behalf. Failure to include all of the above information may result in the delay of the processing of your complaint.
Saint Louis Real Estate
The median home value in Saint Louis, MO is $149,000. This is lower than the county median home value of $248,000. The national median home value is $338,100. The average price of homes sold in Saint Louis, MO is $149,000. Approximately 56.37% of Saint Louis homes are owned, compared to 39.63% rented, while 4% are vacant. Saint Louis real estate listings include condos, townhomes, and single family homes for sale. Commercial properties are also available. If you see a property you’re interested in, contact a Saint Louis real estate agent to arrange a tour today!
Saint Louis, Missouri has a population of 29,897. Saint Louis is more family-centric than the surrounding county with 31.54% of the households containing married families with children. The county average for households married with children is 29.08%.
The median household income in Saint Louis, Missouri is $75,862. The median household income for the surrounding county is $72,562 compared to the national median of $69,021. The median age of people living in Saint Louis is 40.8 years.
Saint Louis Weather
The average high temperature in July is 88.8 degrees, with an average low temperature in January of 21.8 degrees. The average rainfall is approximately 41.1 inches per year, with 13.9 inches of snow per year.

