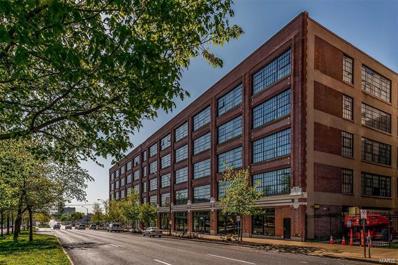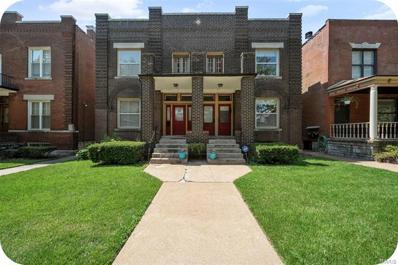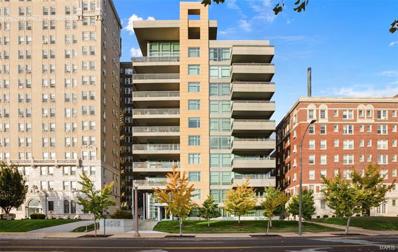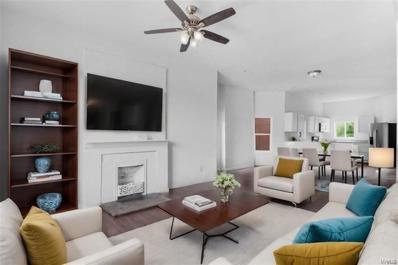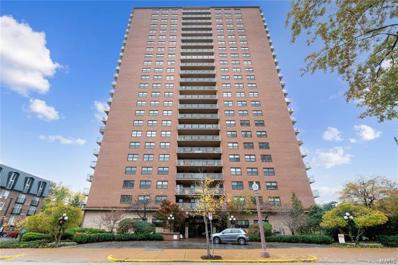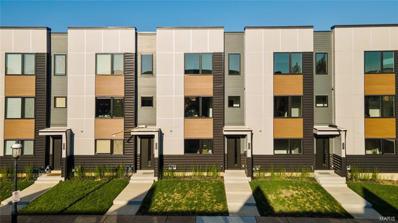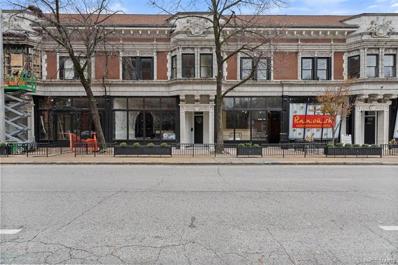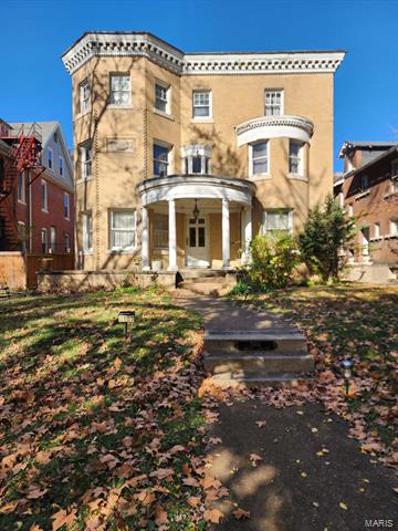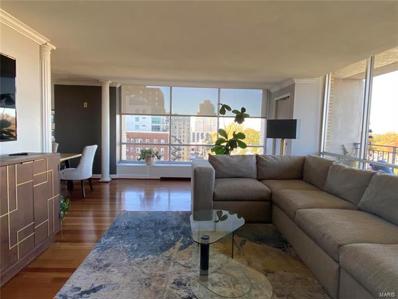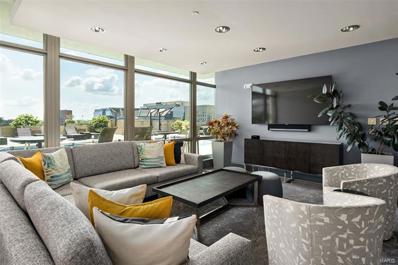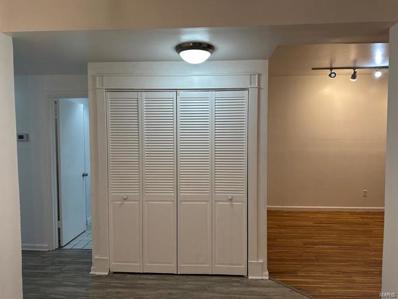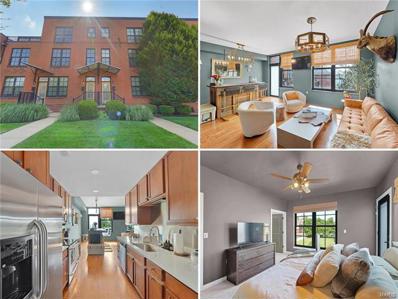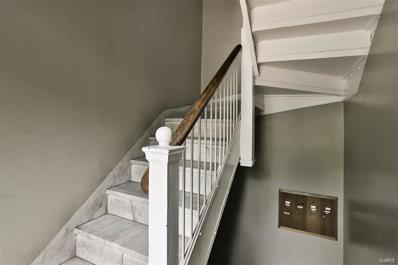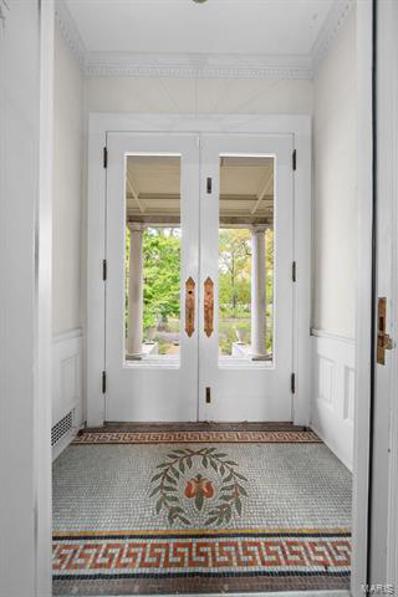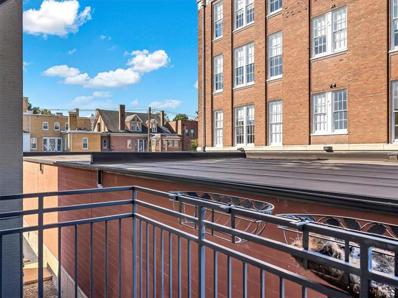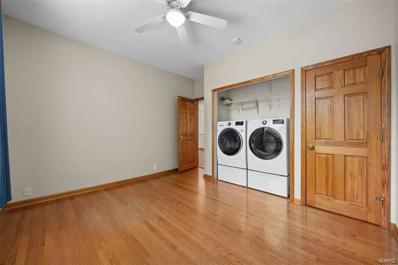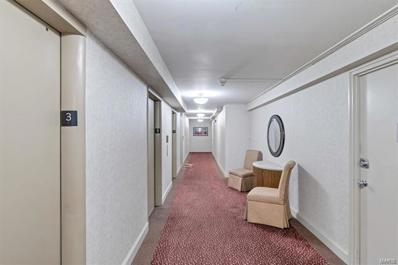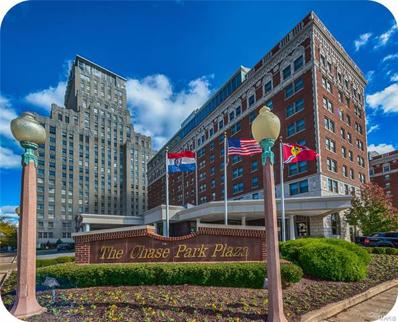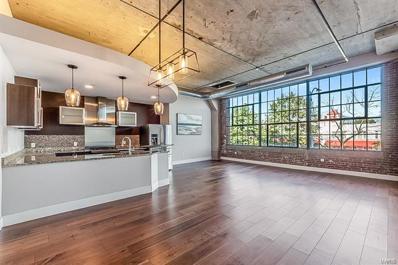Saint Louis MO Homes for Rent
The median home value in Saint Louis, MO is $149,000.
This is
lower than
the county median home value of $248,000.
The national median home value is $338,100.
The average price of homes sold in Saint Louis, MO is $149,000.
Approximately 56.37% of Saint Louis homes are owned,
compared to 39.63% rented, while
4% are vacant.
Saint Louis real estate listings include condos, townhomes, and single family homes for sale.
Commercial properties are also available.
If you see a property you’re interested in, contact a Saint Louis real estate agent to arrange a tour today!
- Type:
- Condo
- Sq.Ft.:
- n/a
- Status:
- NEW LISTING
- Beds:
- 1
- Year built:
- 1913
- Baths:
- 2.00
- MLS#:
- 24067877
- Subdivision:
- West End Lofts
ADDITIONAL INFORMATION
AMAZING 1ST FLOOR OPPORTUNITY AT WEST END LOFTS! Step inside this sleek loft to wood floors, neutral paint & carpet and designer lighting & fixtures. The open living/kitchen/dining space feels even larger with 16 ft exposed concrete ceilings and a private 150 sq ft patio overlooking the community pool. The spacious primary suite with large bath and walk-in closet, den with built-in desk, powder room, hall closet and included washer/dryer make this a comfortable space for everyday living. The rich finishes of Italian cabinetry, granite counter tops and original columns remind you that you that you don't have to sacrifice style! West End Lofts is a lifestyle community full of all the amenities you desire including a large outdoor pool, high-end fitness center, guest suite, billiards room, updated lobby & gated parking. Perfectly situated in the vibrant CWE close to restaurants, nightlife, BJC Hospital, Wash U Med School, SLU & Cortex District! Condo fee includes everything but electric.
- Type:
- Multi-Family
- Sq.Ft.:
- n/a
- Status:
- NEW LISTING
- Beds:
- n/a
- Year built:
- 1905
- Baths:
- MLS#:
- 24073404
- Subdivision:
- Lindells Add 02
ADDITIONAL INFORMATION
Rare opp for investor/owner-occ/house hacker! This large 3-family (5k+ sq ft) in the CWE is unique. Originally a 4-fam, but now a 2-story townhouse w finished basement on the left side, & two 3-bed/1bath apts on the right side. The 2-story townhouse features 3 bedrms, 2.5 baths, an open concept main floor w living room, bar, dining area & open kitchen. Plus a finished basement offers a full bath & large family room (w a private entrance for short-term rental opp). The 2 apts each have a living room, large eat-in kitchen, 3 bedrooms & 1 bath. Laundry in basement. Fully fenced backyard w private balconies & low maintenance deck. There's a 3-car garage & parking pad. One unit currently rented, the other leases are approx mkt value. Income potential w 3 units plus extra potential w the finished basement. It's not often these large buildings come available. Townhouse & 1 apt available to show. Updated/well-maintained. Walkability- Barnes, Wash-U, Forest Park, Foundry, Cortex, CWE.
- Type:
- Condo
- Sq.Ft.:
- n/a
- Status:
- NEW LISTING
- Beds:
- 3
- Year built:
- 2007
- Baths:
- 4.00
- MLS#:
- 24070609
- Subdivision:
- 4545 Lindell Condo
ADDITIONAL INFORMATION
Discover unparalleled luxury in this stunning 3-bed, 3.5-bath condo with +2,860 square feet of thoughtfully designed space. Step out of the elevator into your private foyer to be greeted by 10-foot ceilings and floor-to-ceiling windows. The chef’s kitchen features two double islands, premium appliances, and sleek modern finishes. The expansive living area opens to the largest private patio in the building, an impressive 1,100+ square feet of outdoor space complete with a casita perfect for working from home or hosting guests in a private, detached suite. The luxurious primary suite is a true retreat, with a spa-inspired bath and a spacious walk-in closet. Residents of this full-service building enjoy covered parking, state-of-the-art recreation facility & 24-hour door service/security. Nestled in the heart of the vibrant Central West End, you'll be steps away from fine dining, boutique shopping, and cultural attractions. Do not miss the opportunity to call this condo home!
- Type:
- Single Family
- Sq.Ft.:
- n/a
- Status:
- NEW LISTING
- Beds:
- 3
- Lot size:
- 0.07 Acres
- Year built:
- 1894
- Baths:
- 3.00
- MLS#:
- 24072761
- Subdivision:
- Delmar Blvd Add
ADDITIONAL INFORMATION
Step into this beautifully rehabbed 3-bedroom, 2.5-bath home that’s truly move-in ready! Featuring an open floor plan with soaring 9-foot ceilings on the main level, this home boasts a stunning brand-new kitchen with stainless steel appliances, stylish new flooring, a convenient main-level laundry room, and a refreshed half bath. Upstairs, you’ll love the primary suite with its fully updated en-suite bathroom, plus two additional bedrooms, a modernized full bath, and a versatile office space. Need more? The third level offers extra storage or bonus room potential to suit your needs. Located with quick access to Forest Park, the Central West End, The Loop, Barnes, and SLU, this home has it all! Schedule your tour today and see for yourself!
- Type:
- Condo
- Sq.Ft.:
- 850
- Status:
- NEW LISTING
- Beds:
- 1
- Year built:
- 1963
- Baths:
- 1.00
- MLS#:
- 24071021
- Subdivision:
- Patchins Add
ADDITIONAL INFORMATION
This breathtaking 22nd-floor condo features a spacious, open floor plan that has been beautifully renovated with contemporary finishes throughout. The one-bedroom, one-bath layout includes a stunning kitchen with updated countertops, sleek cabinetry, and stainless-steel appliances. The building's grand entry and reception area create an impressive first impression, while the heated pool offers a peaceful retreat. Plus, most utilities are included in the low monthly HOA fees to make for an easy, low maintenance living experience. Perfectly situated in the heart of the CWE, just steps from Whole Foods, WUMS campus, and a short walk to Forest Park, restaurants, and cultural attractions. A true must-see, move-in ready gem!
$560,000
4203 Olive Street St Louis, MO 63108
- Type:
- Single Family
- Sq.Ft.:
- n/a
- Status:
- Active
- Beds:
- 3
- Lot size:
- 0.03 Acres
- Baths:
- 4.00
- MLS#:
- 24071975
- Subdivision:
- Gaslight Twnhms
ADDITIONAL INFORMATION
Gaslight Townhomes is the newest development in the Central West End. Contemporary 3 story twnhms brought to you by an award-winning builder offer high quality craftmanship, unmatched style and custom finishes. Generous upgrades include 9' ceilings on all 3 levels, engineered laminate flooring, designer lighting & plumbing fixtures, upgraded millwork + its an Energy Star Certified Home. 1st floor includes 2 car garage, full bath and family room off front door. 2nd level's open floor plan is spacious- living & dining areas, powder rm + gorgeous kitchen featuring European style cabinetry, quartz counters, huge center island and LG ss appliance package + balcony access. 3rd floor includes primary ste, lux baths and laundry. Perfect for today's life-on-the-go, work from anywhere, savvy home buyer. Additional options available include Tesla car charger. Enjoy the walkability of the CWE and its proximity to The Grove, Forest Park, Wash U, Barnes & SLU. Ask about $12,500 forgivable loan.
- Type:
- Condo
- Sq.Ft.:
- 1,170
- Status:
- Active
- Beds:
- 1
- Year built:
- 1907
- Baths:
- 2.00
- MLS#:
- 24070607
- Subdivision:
- Berlin Heights Addition
ADDITIONAL INFORMATION
EVERYTHING IS BRAND NEW....New windows, floors, plumbing, electrical, kitchen & baths. Stunning renovation of the ultimate city living condo located in the heart of the CWE on famed Euclid Ave. Walk score... 91! Open floor plan w/ new rift oak flooring, large living/dining room w/ huge skylight, gourmet kitchen w/ new stainless steel appliances & honed granite counter tops w/ island seating for 2, open shelving, butler's pantry w/ glass front cabinets, undercabinet lighting & subway tile. Exposed brick, 2 entrances, palatial primary suite overlooks Euclid Ave. w/ walk-in closet w/ custom fittings by St. Louis Closet Co., spa-like bathroom w/ dbl. bowl vanity, large walk-in shower w/ skylight, built-ins & in-unit, laundry hook-ups. Plus an add'l half bath w/ French doors + ample storage. Walk out your front door to everything...Mission Taco Joint, Jeni's Ice Cream, Dressel's Pub, Left Bank Books, Upside & coming soon, Mainlander....live in the heart of the CWE for less than renting.
- Type:
- Single Family
- Sq.Ft.:
- n/a
- Status:
- Active
- Beds:
- 4
- Lot size:
- 0.21 Acres
- Year built:
- 1896
- Baths:
- 3.00
- MLS#:
- 24070724
- Subdivision:
- Forest Park Add
ADDITIONAL INFORMATION
Outstanding opportunity to own a historic Mansion in the heart of the Central West End. This property has been very well maintained but does need some updates to bring it back to its former Glory. It will need a new kitchen, bathrooms, paint and flooring. This represents an opportunity for someone to customize this home to their exact wants and needs. Additional photos coming soon.
- Type:
- Condo
- Sq.Ft.:
- n/a
- Status:
- Active
- Beds:
- 2
- Year built:
- 1963
- Baths:
- 2.00
- MLS#:
- 24069790
- Subdivision:
- Wells Add
ADDITIONAL INFORMATION
Welcome to Lindell Terrace, luxury Central West End living at a price you won't believe. This is an OVERSIZED unit; Originally a three bedroom unit, one bedroom was converted into a classy and sophisticated den area with built-in bookshelves and an island to expand the kitchen & foyer area. *Pay attention- This unit is over 300 square feet bigger than other two bedroom units! Brazilian cherry hardwood floors run throughout the main areas of this spacious condo. The primary bedroom has a private bathroom and more closet space than you could ever need. Floor to ceiling windows in the dining and living room show magnificent CWE views and a healthy amount of natural light. Walkability of the neighborhood is just one reason why this is a great building to call home. The structural concrete is the preferred structural system for high-rise residential projects because of its excellent acoustical isolation between floors and minimal transmission of floor vibration. This unit won't last long!
- Type:
- Single Family
- Sq.Ft.:
- n/a
- Status:
- Active
- Beds:
- 3
- Lot size:
- 0.12 Acres
- Year built:
- 1994
- Baths:
- 4.00
- MLS#:
- 24069739
- Subdivision:
- Mcpherson Homes 01
ADDITIONAL INFORMATION
Nestled in the highly sought-after Central West End neighborhood this charming two-story home blends modern updates with timeless character. Step into a spacious living room filled with natural light, perfect for both relaxing and entertaining. The adjoining dining room is ideal for hosting, and the beautifully updated kitchen features sleek countertops, contemporary appliances & an ample storage—everything a home chef could desire. The main floor includes a convenient powder room. Upstairs three well-appointed bedrooms await including a generous primary suite complete with a private full bath creating a restful retreat. An additional full bathroom on this level serves the other bedrooms. The semi-finished basement offers versatile space for a home office/playroom and includes a full bathroom. Set in the vibrant CWE neighborhood this home is moments from local dining, shopping and attractions making it an ideal choice for those seeking comfort, style & an unbeatable location.
- Type:
- Condo
- Sq.Ft.:
- 2,545
- Status:
- Active
- Beds:
- 3
- Lot size:
- 0.04 Acres
- Year built:
- 2000
- Baths:
- 4.00
- MLS#:
- 24069828
- Subdivision:
- Laclede Twnhm
ADDITIONAL INFORMATION
- Type:
- Condo
- Sq.Ft.:
- 891
- Status:
- Active
- Beds:
- 1
- Year built:
- 2009
- Baths:
- 1.00
- MLS#:
- 24070164
- Subdivision:
- Park East Tower
ADDITIONAL INFORMATION
Prestigious Park East Tower condo on 17th floor w/ sweeping southern views, just one block from the BJC/WU Medical Center & Metro Link PLUS an 85/100 Walk Score. Floor to ceiling windows w/ sliding door opens to balcony ideal for relaxing. Kitchen has granite counter tops, GE GAS stove, new dishwasher, new lighting PLUS washer & dryer in condo. Newer window treatments, including "black out" treatments in primary bedroom + primary features walk-in closet. Separate tub & shower. The garage parking space is #135 on the 6th floor and has a 1st floor storage locker #48. The building amenities are unmatched in the CWE include pool, fitness center, hot tub, community room, patio w/ two gas grills, dining area & outdoor patio furniture around the pool deck. 24 hour front desk attendant. PLUS all the amenities that only the fabulous CWE can offer their residents...shops, great restaurants, galleries right out your front door & just 1 short block to world-renowned, 1,300 acre Forest Park.
- Type:
- Condo
- Sq.Ft.:
- 944
- Status:
- Active
- Beds:
- 2
- Year built:
- 1907
- Baths:
- 1.00
- MLS#:
- 24068850
- Subdivision:
- Schuetz Add
ADDITIONAL INFORMATION
A great opportunity to rent a first floor unit in this historic rehabbed building in the heart of the Central West End. This two bedroom unit includes a living room with exposed brick and fireplace, dining room, kitchen and rear deck area. Walk to nearby restaurants, shops and medical centers.
- Type:
- Land
- Sq.Ft.:
- n/a
- Status:
- Active
- Beds:
- n/a
- Lot size:
- 0.24 Acres
- Baths:
- MLS#:
- 24068623
- Subdivision:
- Bank California Add
ADDITIONAL INFORMATION
Welcome to 4143 Laclede Avenue! For the first time in over half of a century this parcel of land is available for purchase on the open market in the West Pine-Laclede Historic District. This mixed use neighborhood in the Central West End is full of tree lined streets and architecture from the late 19th and early 20th centuries. A building fire has led to the the demolition of the original period building in its entirety and is now a vacant grass lot. This location is a blank canvas primed for re-development and was once a pillar in the community for its artistic performances under the name Bob Kramer's Marionettes. Here is your chance to establish a new business, a new home, or that new investment. Zoned "H" and just shy of of a quarter acre this oversized lot is here to provide for whatever your needs may be. Nothing else like this exists!
- Type:
- Condo
- Sq.Ft.:
- n/a
- Status:
- Active
- Beds:
- 2
- Year built:
- 2005
- Baths:
- 3.00
- MLS#:
- 24068719
- Subdivision:
- Gaslight Square Condos
ADDITIONAL INFORMATION
OPEN HOUSE THIS SUNDAY Nov. 10th from 11am to 1pm. This townhome located in the Central West End is straight out of Architectural Digest, with beautiful design and modern updates throughout. With pristine natural wood on the main level and newer plush carpet on the upper level, you are even walking on luxury. The kitchen features quartz counters with quality wood cabinets & stainless steel appliances. The extra-tall ceilings with huge windows throughout bring copious amounts of natural light to each room and the TWO BALCONIES let you enjoy inside/out living on both floors. The TWO CAR ATTACHED GARAGE protects both you and your car from the crazy Missouri weather. The master bedroom features a walk-in closet, massive bathroom with double vanity and a rooftop terrace (with a cold plunge that can be negotiated in). The washer/dryer is conveniently located on the upper level. With a true living room + a dining/flex room on the main level, you can customize the space to your liking.
- Type:
- Single Family
- Sq.Ft.:
- 2,804
- Status:
- Active
- Beds:
- 3
- Lot size:
- 0.14 Acres
- Year built:
- 2000
- Baths:
- 4.00
- MLS#:
- 24067950
- Subdivision:
- Lindell Add 02
ADDITIONAL INFORMATION
Newer build 3 bed/3.5 bath brick-front home in desirable CWE. Main level features wood flooring, open layout & plenty of windows w an abundance of light throughout. The chefs kitchen, w quartz counters, SS appliances & center island, is open to the living room w fireplace & doorway leading to an expansive composite deck overlooking large fenced yard & oversized 2-car garage. 1st floor also offers a dining room & 1/2 bath for guests. Upstairs, you'll find a primary suite w full bath & walk-in closet There's also a 2nd bedroom, an additional full bath along w 2nd floor laundry room. Top floor features the 3rd bedroom (home office?). You'll also love the newly finished lower-level family room w wet bar & a 3rd full bath, plus lots of storage and sump pump, zoned HVAC & newer roof. Located on a dead-end street in vibrant Central West End, you'll enjoy easy access to shops, restaurants, Forest Park, the Barnes medical campus, and the Cortex tech district. This property is a must-see!
- Type:
- Condo
- Sq.Ft.:
- 1,420
- Status:
- Active
- Beds:
- 3
- Year built:
- 1909
- Baths:
- 2.00
- MLS#:
- 24068308
- Subdivision:
- Chouteau Condo Unit 8 Dameron Addn
ADDITIONAL INFORMATION
Elegant with lovely updates describe this spacious and historic 3 bed/1.5 bath, two-story condo located mere steps from Forest Park, BJC and all the shops and restaurants of Euclid. The classic exterior flaunts wrought iron balconies and rear decks overlooking a mix of treetops and city. The elegant main level living room includes beautiful hardwood floors and custom built-ins around a gas FP, high ceilings with crown molding, plus French doors opening onto private balcony & streetscape. Open to the dining room is the chef's kitchen with a solid surface breakfast bar, stainless appliances, and a separate rear entrance/deck. The 2nd level includes a huge primary bedroom with generous closets and large windows. A second bedroom and third bed/office/laundry room w/yet a 3rd deck, along with recently remodeled, high-design bath complete the upper floor. One assigned carport space, plus front permit parking included. Here's a rare chance to claim comfort and charm in the heart CWE as home!
$1,975,000
30 Portland Place St Louis, MO 63108
- Type:
- Single Family
- Sq.Ft.:
- n/a
- Status:
- Active
- Beds:
- 5
- Lot size:
- 0.43 Acres
- Year built:
- 1897
- Baths:
- 5.00
- MLS#:
- 24064580
- Subdivision:
- Forest Park Add
ADDITIONAL INFORMATION
Designed by Weber & Groves in 1897, this Italian Renaissance-Style home features outstanding architectural details which have been restored & updated w/ all the civilized amenities for today's modern lifesytle. Grand entry hall w/ gracious staircase leads to stunning leaded glass bay window. Spacious epicurean kitchen w/ 6 burner, Wolf range & built-in steamer, custom inset, dbl. stacked cabinets, Decor dbl. ovens, granite counter tops, 56" x 66" island w/ seating for 4, 2 sinks + mudroom. Fabulous library w/ leather wallpaper & original bookshelves. Elegant formal LR w/ french doors lead to updated screened-in porch. Formal DR w/ in-laid wood floors, antique sconces & frplc. + updated powder room. Beautiful, arboretum-style back yard is pure tranquility w/ large deck w/ retractable screens & a 2 person, built-in spa. 3 bdrms, 2 updated baths & walk-in closet + laundry rm. complete 2nd floor 3rd floor has 2 add'l bdrms + large rec room. Wine cellar in LL Carriage house w/ apt. above
- Type:
- Condo
- Sq.Ft.:
- 1,580
- Status:
- Active
- Beds:
- 3
- Year built:
- 1905
- Baths:
- 2.00
- MLS#:
- 24067849
- Subdivision:
- Courtyard Lofts Condo
ADDITIONAL INFORMATION
Stunning 2nd floor condo with wide open floor plan has 1580 sq ft of living space, plus 2 secure parking spots and additional storage! Located in a historical building, this unit has all the creature comforts of a new build including bamboo flooring, gas fireplace, newer windows, & in unit washer/dryer hook ups. The kitchen has solid surface counters, island with breakfast bar, pantry cabinet, stainless appliances, gas range and opens to the living room w/ gas fireplace and breakfast room with easy access to balcony perfect for grilling. The primary suite has ensuite bath and walk in closet. There is an additional bedroom, hall bath and office w/ french doors. The back door leads to rear stairs to access the gated parking lot and community kitchen/rec rm, as well as secure storage unit. Walk to all your favorite spots in CWE! Duplicate Listing #24065954
- Type:
- Single Family
- Sq.Ft.:
- 3,364
- Status:
- Active
- Beds:
- 6
- Lot size:
- 0.22 Acres
- Year built:
- 1908
- Baths:
- 6.00
- MLS#:
- 24067152
- Subdivision:
- Forest Park Add
ADDITIONAL INFORMATION
Spacious 6-bedroom, 5-bathroom home offers an impressive 3,364 square feet of living space, providing ample room for both comfort and entertainment. Meticulously updated to preserve its original charm, this beautiful property offers the perfect blend of character, modern convenience and abundant natural light. Nestled just steps away from Forest Park and the vibrant energy of Euclid Avenue and The Delmar Maker District, this move-in ready residence offers an idyllic retreat in one of St. Louis' most coveted neighborhoods. The layout is perfect for both living and entertaining. The first-floor flows seamlessly with an eat-in kitchen, charming living and dining areas, spacious half-bath, and a versatile office/playroom/bedroom. Upstairs, five bedrooms await, each with its own personality, plus three full baths and laundry hookups. The sizable backyard is an oasis with a brand-new deck, partially covered for those sun-drenched or starlit nights, overlooking a tranquil pond.
$600,000
4358 Mcpherson St Louis, MO 63108
- Type:
- Single Family
- Sq.Ft.:
- 3,553
- Status:
- Active
- Beds:
- 6
- Lot size:
- 0.41 Acres
- Year built:
- 1898
- Baths:
- 3.00
- MLS#:
- 24067208
- Subdivision:
- Central West End
ADDITIONAL INFORMATION
Step onto the ornate front porch and into the grand foyer of this stately manse on double lot in the heart of the Central West End. Imperishable details of yesteryear meet modern amenities of today. Six spacious bedrooms including a regal primary + suite and sweeping main floor mean plenty of space for everyone and perfect for entertaining inside and out back in the colossal backyard the sprawling deck gives way to an impressively expansive private greenspace - calling all gardeners! Play catch, cause a ruckus, or sit back & count the stars. Close to everything good and on a premium street in St. Louis’ most fab neighborhood. Come see for yourself
- Type:
- Condo
- Sq.Ft.:
- 1,134
- Status:
- Active
- Beds:
- 1
- Year built:
- 2006
- Baths:
- 2.00
- MLS#:
- 24062578
- Subdivision:
- Park East Tower
ADDITIONAL INFORMATION
Located just a block away from BJC/WU Medical Center & Forest Park, this 1+ Bedroom, 1.5 Bath condo is located in luxury, full service building. You'll love the views from the floor to ceilings windows located in the kitchen/great room, master suite, and adjoining terrace. The kitchen boasts stainless steel appliances along with granite counter tops. The spacious master bedroom/bath includes two separate closets along with dual sinks and separate shower and tub. The bonus nook provides a versatile space for an office or separate sleeping area. Complimenting the space is separate 1/2 bath along with in unit washer and dryer. 1 reserved parking space is included in the attached garage, additional storage space, along with access to pool, fitness center, fireside room, guest suite, 24 hour doorman and all the great shops and restaurants within the Central West End.
- Type:
- Condo
- Sq.Ft.:
- n/a
- Status:
- Active
- Beds:
- 2
- Year built:
- 1963
- Baths:
- 2.00
- MLS#:
- 24065571
- Subdivision:
- Executive House Condo
ADDITIONAL INFORMATION
Experience the best of city living in this beautiful 2-bed, 2-bath condo in the heart of Central West End. The open-concept living & dining area features stunning parquet flooring. Step outside to your expansive covered private deck on the east side, perfect for enjoying morning sun & afternoon shade. The modern kitchen boasts stainless steel appliances & granite countertops. This condo is part of the prestigious Executive House Condominiums, which offers a range of amenities including on-site laundry, 24/7 security, an in-ground pool, & convenient parking options. Enjoy peace of mind with a doorman & on-site management to assist w/ your needs. Ideally situated one block from Whole Foods & a short walk to renowned medical facilities, this condo is perfect for professionals & families alike. Enjoy cultural landmarks like the Cathedral Basilica & the expansive beauty of Forest Park, all within a few blocks. Plus, a vibrant selection of restaurants and shops right at your doorstep.
- Type:
- Condo
- Sq.Ft.:
- n/a
- Status:
- Active
- Beds:
- 2
- Year built:
- 1929
- Baths:
- 2.00
- MLS#:
- 24064038
- Subdivision:
- Park Plaza Residl 8th Amendme
ADDITIONAL INFORMATION
Don't miss your opportunity to live in the luxurious Chase Park Plaza. This stunning property is 1 of only 2 units on the entire 22nd floor! With a wall of floor-to-ceiling windows facing east, overlooking the beautiful CWE, and a zoned audio system w/in-ceiling speakers, entertaining here is a dream. Granite kitchen is equipped with high-end appliances+custom cabinetry, living room offers coffered ceilings and a gas fireplace. The arch view continues into the primary bedroom where smart blackout blinds w/remote offer freedom to sleep in or overlook the city. Gorgeous full bath+walk-in closet round out the owners suite. Second bed is generously sized and right around the corner from the second full bath. There is no shortage of storage w/huge closet in the owners suite, laundry room, coat closet and large private storage room. Unparalleled amenities include concierge service, valet, 2 garage parking spaces, pool access, resident terrace, renovated community room, and more!
- Type:
- Condo
- Sq.Ft.:
- 1,520
- Status:
- Active
- Beds:
- 2
- Year built:
- 1978
- Baths:
- 2.00
- MLS#:
- 24062952
- Subdivision:
- West End Lofts 01 Amd
ADDITIONAL INFORMATION
Tucked in a vintage building originally a Model-T factory, this loft encompasses a blend of rich texture that includes exposed brick, concrete ceilings and original columns that complement finishes. The open floor plan features hardwood floors and 10 ft ceilings. The well-appointed kitchen has designer Italian cabinets, granite countertops, stainless appliances including a gas range. The light filled great room features a north facing wall of windows and a designated office nook. The primary suite offers a spa-like bathroom with dual vanities and a large shower. Stackable washer and dryer units offers convenient laundry access. West End Lofts is a full amenity building with a large outdoor pool, fitness center, guest suite, billiards room, gated/covered parking & Amazon locker hub. Parking space #136 is included in the sale. This lifestyle community is located in the vibrant Central West End, walking distance to restaurants. BJC Hospital and the Cortex District.

Listings courtesy of MARIS as distributed by MLS GRID. Based on information submitted to the MLS GRID as of {{last updated}}. All data is obtained from various sources and may not have been verified by broker or MLS GRID. Supplied Open House Information is subject to change without notice. All information should be independently reviewed and verified for accuracy. Properties may or may not be listed by the office/agent presenting the information. Properties displayed may be listed or sold by various participants in the MLS. The Digital Millennium Copyright Act of 1998, 17 U.S.C. § 512 (the “DMCA”) provides recourse for copyright owners who believe that material appearing on the Internet infringes their rights under U.S. copyright law. If you believe in good faith that any content or material made available in connection with our website or services infringes your copyright, you (or your agent) may send us a notice requesting that the content or material be removed, or access to it blocked. Notices must be sent in writing by email to [email protected]. The DMCA requires that your notice of alleged copyright infringement include the following information: (1) description of the copyrighted work that is the subject of claimed infringement; (2) description of the alleged infringing content and information sufficient to permit us to locate the content; (3) contact information for you, including your address, telephone number and email address; (4) a statement by you that you have a good faith belief that the content in the manner complained of is not authorized by the copyright owner, or its agent, or by the operation of any law; (5) a statement by you, signed under penalty of perjury, that the information in the notification is accurate and that you have the authority to enforce the copyrights that are claimed to be infringed; and (6) a physical or electronic signature of the copyright owner or a person authorized to act on the copyright owner’s behalf. Failure to include all of the above information may result in the delay of the processing of your complaint.
