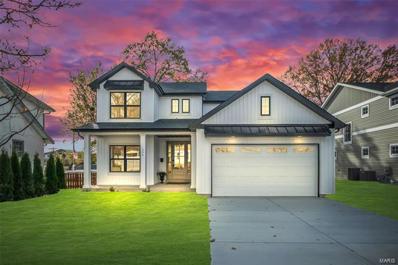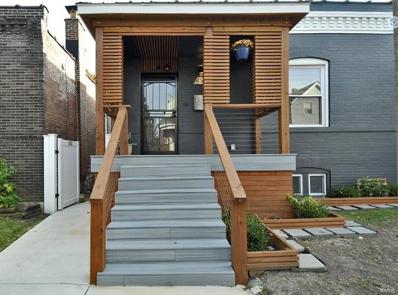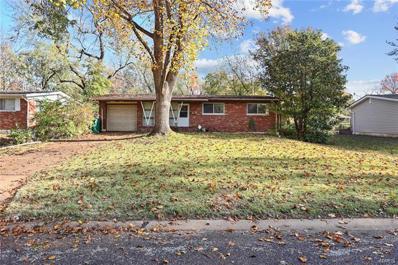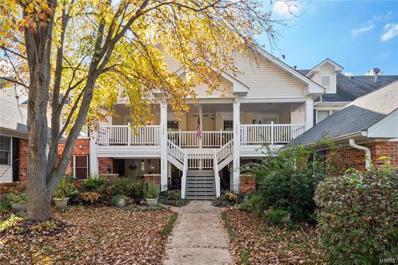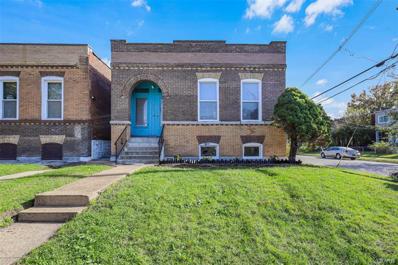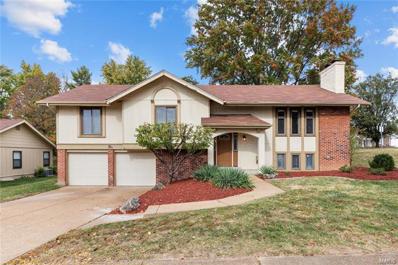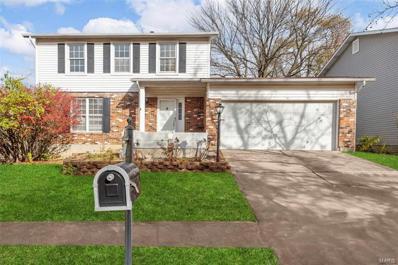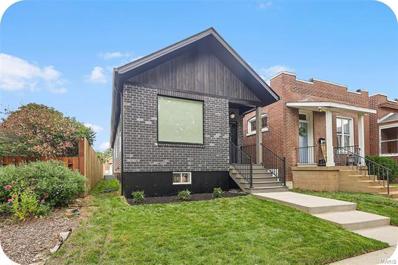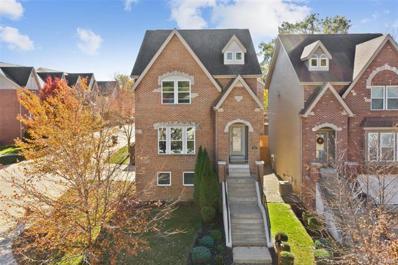Saint Louis MO Homes for Sale
- Type:
- Single Family
- Sq.Ft.:
- 792
- Status:
- NEW LISTING
- Beds:
- 2
- Lot size:
- 0.15 Acres
- Year built:
- 1950
- Baths:
- 1.00
- MLS#:
- 24070864
- Subdivision:
- Nordell Hills
ADDITIONAL INFORMATION
MOVE IN READY!!!! OCCUPANCY COMPLETED!!! HUGE CONNER LOT, great rental or Owner Occupant, Bonus Sleep space in lower level, updated windows, furnace, hot water tank, stainless steel stove, refrigerator, and built in microwave. This home features a beautiful porch, with a deck on the back. This cute bungalow is less than 10 minutes from HWY I70 to HWY 70 to Saint Louis airport.. Schedule your showing today.
$825,000
206 Midway Avenue St Louis, MO 63122
- Type:
- Single Family
- Sq.Ft.:
- 2,916
- Status:
- NEW LISTING
- Beds:
- 5
- Lot size:
- 0.21 Acres
- Baths:
- 4.00
- MLS#:
- 24068359
- Subdivision:
- Buena Vista Heights
ADDITIONAL INFORMATION
MOVE IN READY, New Construction in Kirkwood by Renaissance Living! This impressive 2 story home has 5 BD, 3.5 BA and 2,916 s/f of open, smart living space. The curb appeal is eye-catching w/vinyl siding, vert accent siding, arch shingles, large front porch, full yard sod and prof landscape. The main has LVP flooring, DR/Study, home office, Powder Rm and Great Rm open to the Kit/Brkfst Rm. There are 4 spacious bdrms, 2 baths and convenient 2nd floor laundry upstairs. Features inc 9 ft clngs, linear elec FP, 42 inch cabinets, quartz c-tops, island w/seating bar, W/I pantry, SS appl, chimney range hood, gas range, large Mstr Suite, dbl bowl vanity in the Mstr, shower w/seat, R 38 ceiling insul, Low E windows, patio and more. The finished LL has a Fam/Rec Rm, Bdr w/egress and bathroom. Sought after Kirkwood schools. Enjoy easy access to restaurants and shopping in downtown Kirkwood as well as Hwys 270, 44 and Lambert Int. On-trend finishes, quality construction, fantastic location!
- Type:
- Single Family
- Sq.Ft.:
- n/a
- Status:
- NEW LISTING
- Beds:
- 3
- Lot size:
- 1.11 Acres
- Year built:
- 1948
- Baths:
- 2.00
- MLS#:
- 24065169
- Subdivision:
- Kenneth Mackenzie Sub
ADDITIONAL INFORMATION
Great house with a great yard in a central Affton location! 3 bed, 2 bath brick ranch with a charming, storybook look from the street. Just wait til you get inside to see the ideal combination of comfort and style with appealing architectural details from your first step into the foyer. The pretty living room with fireplace flows into the dining room, then steps into the butler's pantry (everyone wants one these days + it's perfect for storing extra kitchen essentials & a great prep area) and through to the vaulted kitchen with center island and s/s appliances. Down 4 steps into the family room with soaring ceilings, the 2nd fireplace, and access to the garage and lovely patio. The beds and baths, one of each comprising the primary suite, complete the floor plan. The walk-out lower level has a room with some finish and potential to be so much more! Now, let's talk about that yard...a little over an acre to let your imagination run wild, whether it's for gardening, play or maybe a pool?
- Type:
- Single Family
- Sq.Ft.:
- 1,428
- Status:
- NEW LISTING
- Beds:
- 2
- Lot size:
- 0.09 Acres
- Year built:
- 1933
- Baths:
- 2.00
- MLS#:
- 23042736
- Subdivision:
- Kingshighway Park
ADDITIONAL INFORMATION
Good things come to those who wait...like well written descriptions ;) We'll be back. Cheers!
$189,900
3925 French Court St Louis, MO 63116
- Type:
- Single Family
- Sq.Ft.:
- 1,200
- Status:
- NEW LISTING
- Beds:
- 2
- Lot size:
- 0.09 Acres
- Year built:
- 1956
- Baths:
- 2.00
- MLS#:
- 24070874
- Subdivision:
- Carondelet Commons Add
ADDITIONAL INFORMATION
Welcome home! Brick bungalow w/ 2 bedrooms, 2 full bathrooms is just one block Carondelet Park. Upon entering spacious living room you will notice how natural light fills the room and leads to separate dining room space. Kitchen has an abundance of cabinets & countertops, pantry, and convenient seating area too! New electric oven and kitchen refrigerator can stay. Hardwood floors on most of the main level. Two bedrooms at the back of the house and classic tile full bathroom w/ tub/shower combo complete the main floor. Lower level offers storage and has huge rec room and a full bathroom w/ shower. Washer & dryer can stay in laundry area and has built-in shelving. Level, fenced backyard w/ 1 car detached garage and covered carport that doubles as patio space. Updates include: new kitchen stove, Roof in Nov 2016 and windows, and 200 amp electric panel. Convenient to Carondelet Park, YMCA, shopping, highways, and restaurants! Current HSA home warranty to transfer to the new buyer(s).
- Type:
- Condo
- Sq.Ft.:
- n/a
- Status:
- NEW LISTING
- Beds:
- 2
- Year built:
- 1912
- Baths:
- 2.00
- MLS#:
- 24071010
- Subdivision:
- Waterman-pershing 03 02 F
ADDITIONAL INFORMATION
Welcome to this expansive 2 bedroom, 1.5 bathroom condo located in the heart of Debaliviere. An open floor plan with light filled rooms and hardwood floors create a welcoming entrance to this beautiful space. The living room and dining room open to the adjacent office space with custom made Elfa bookshelves. The renovated kitchen offers a clean, contemporary look with SS appliances, black quartz countertops, custom cabinets and opens to a bright breakfast room. Both bedrooms are spacious in design and filled with natural light and the primary bedroom includes a WIC with custom shelving. Both bathrooms were renovated and showcase quartz countertops. A bonus room offers additional space to meet your families needs. Several outstanding features include a private laundry closet across from the kitchen and secured parking. Enjoy the great location this property offers! Within walking distance to restaurants, shopping and a short drive to Wash U, Barnes and Forest Park.
- Type:
- Condo
- Sq.Ft.:
- 1,437
- Status:
- NEW LISTING
- Beds:
- 3
- Lot size:
- 0.04 Acres
- Year built:
- 1927
- Baths:
- 1.00
- MLS#:
- 24070758
- Subdivision:
- Sixty Three Fourteen Northwood
ADDITIONAL INFORMATION
Welcome to your light-filled oasis in the heart of Clayton Demun! This charming 3 bedroom, 1 bathroom condo boasts an updated kitchen and bath, complemented by an airy open floor plan that effortlessly blends modern comfort with classic charm. Located in the highly sought-after Clayton School district, this home offers not just a residence, but a lifestyle. Imagine strolling to nearby Kaldi's Coffee for your morning brew, or enjoying evenings at Sasha's Wine Bar, or Clementines, all just a short walk away. For outdoor enthusiasts, the proximity to Forest Park provides endless opportunities for recreation and relaxation. Don't miss your chance to own this gem in one of Clayton's most desirable neighborhoods. Schedule your showing today and discover why Clayton Demun is the perfect place to call home!
$284,900
4360 Delor Street St Louis, MO 63116
- Type:
- Single Family
- Sq.Ft.:
- n/a
- Status:
- NEW LISTING
- Beds:
- 2
- Lot size:
- 0.09 Acres
- Year built:
- 1911
- Baths:
- 1.00
- MLS#:
- 24069032
- Subdivision:
- Ellenwood Park Add 02
ADDITIONAL INFORMATION
ONE OF A KIND, an elegant home that blends with wood-inspired wood elements and WOOD SLATS FEATURES. The stairs leading up to the door are made of gray COMPOSITE decking. The dramatic entrance features a striking wood slat design. Upon entering this home, you're immediately welcomed by SRIKING MODERN INTERIOR (all new) that combines clean lines with rich textures. The space feels OPEN and AIRY, thanks to the light wood flooring that stretches throughout creating a sense of continuity. Dark accent celling panels with RECESED LOIGHTING draw your eyes up adding depth and sophistication to the room. On the right side, cozy sitting area with exposed brick walls with open black shelves. A unique Element Coffee Table in Black Steel geometric design adding bold, modern touch. (to stay with the house) Recent exterior improvements NEW CONCRETE laid around the house, walkways, driveway, NEW PRIVACY FENCE, NEW CARPORT GARAGE with TPO Roofing material, the newly added PORCH with COMPOSITE DECKING.
- Type:
- Single Family
- Sq.Ft.:
- n/a
- Status:
- NEW LISTING
- Beds:
- 2
- Lot size:
- 0.12 Acres
- Year built:
- 1958
- Baths:
- 1.00
- MLS#:
- 24070899
- Subdivision:
- Larimore Hills
ADDITIONAL INFORMATION
4 room, 2 bedroom, 1 bath brick ranch with open floor plan, wood floors, newer kitchen on fenced level lot. Property selling AS IS with NO contingencies. CASH ONLY. Buyer must complete all Due Diligence before submitting offer. The seller has never occupied property and will not pay for or make any inspection or repairs. 7 days on market before the seller will review any offers but reserves the right to accept an offer at any time. Allow 2 business days for the seller’s response. Buyer to verify schools and utilities.
- Type:
- Single Family
- Sq.Ft.:
- 2,400
- Status:
- NEW LISTING
- Beds:
- 4
- Lot size:
- 0.1 Acres
- Year built:
- 1954
- Baths:
- 3.00
- MLS#:
- 24070997
- Subdivision:
- Hathaway Meadows 4
ADDITIONAL INFORMATION
2400sqft & possible 5th bedroom. This meticulously renovated gem offers ample space for you to settle into your forever home. As you step inside, you'll be welcomed by an open-concept living, dining, and kitchen area. To the left, you'll find the owner's wing, complete with a walk-in closet and a luxurious full bathroom. The kitchen is a chef's delight, featuring a pot filler, stainless steel appliances, butcher block countertop, and a center island for your convenience. Opposite of the owners wing, there are three additional bedrooms and another full bathroom. Two of these bedrooms are generously sized, while the third can serve as a playroom, office, or a cozy space for a twin bed. The lower level adds even more value with another full bath, an extra living room perfect for family game nights, a laundry/utility area, and essentially a 5th sleeping area. Rest assured, this home is up to code with all permits, and both the electrical and plumbing systems have been thoroughly updated.
- Type:
- Single Family
- Sq.Ft.:
- 1,654
- Status:
- NEW LISTING
- Beds:
- 4
- Lot size:
- 0.2 Acres
- Year built:
- 1979
- Baths:
- 3.00
- MLS#:
- 24068887
- Subdivision:
- Crested View 1
ADDITIONAL INFORMATION
Come check out this beautifully updated, ready-to-move ranch-style home in a cul-de-sac in unincorporated St. Louis County, centrally located to everything! Huge bedrooms, a separate dining room, and a cozy wood-burning fireplace are in the hearth room, leading to the gorgeous wrap-around deck where you can enjoy the Serene scene. The home offers a partially finished basement with egressed windows, a full bath, a walkout, and an oversized two-car garage! Home away from home, the backyard backs to woods with a running creek bed surrounded by large, beautiful trees. Enjoy the view and schedule your showing today.
- Type:
- Single Family
- Sq.Ft.:
- 1,073
- Status:
- NEW LISTING
- Beds:
- 3
- Lot size:
- 0.18 Acres
- Year built:
- 1956
- Baths:
- 2.00
- MLS#:
- 24065566
- Subdivision:
- Hathaway Manor 4
ADDITIONAL INFORMATION
Explore the potential of 10412 Hallwood Drive, a charming three-bedroom home in St. Louis County. This home is being offered in as-is condition, seller will do no repairs or pay for any inspections prior to closing. This ranch-style residence includes three total bedrooms and 1.5 bathrooms, just under 1100sf of living area, garage parking, full basement, and a fenced yard. Make your appointment to view this property before its too late!!!
- Type:
- Condo
- Sq.Ft.:
- 1,566
- Status:
- NEW LISTING
- Beds:
- 2
- Lot size:
- 0.02 Acres
- Year built:
- 1964
- Baths:
- 2.00
- MLS#:
- 24065209
- Subdivision:
- Hanley Towers Apts Condo
ADDITIONAL INFORMATION
Welcome to 900 South Hanley Rd #6D—a beautifully updated condo in one of Clayton's premier full-service buildings. This spacious, bright 2-bedroom, 2-bath unit features fresh new carpet and paint throughout, gleaming hardwood floors, and an inviting, open layout that’s perfect for modern living. The generous living and dining area offers ample space for relaxation and entertaining. Both bedrooms are sizable, providing excellent closet space, and the two full bathrooms have been meticulously maintained. Enjoy the ease of a fully managed building that includes top-notch amenities such as 24-hour security/doorman, full-service maintenance, a fitness center, a swimming pool, and private parking. Best of all, you’ll be steps away from the vibrant heart of Clayton, with a wide array of shops, cafes, restaurants, and more. Don’t miss this rare opportunity to live in luxury and convenience at 900 South Hanley!
Open House:
Thursday, 11/14 11:00-1:00AM
- Type:
- Condo
- Sq.Ft.:
- 1,260
- Status:
- NEW LISTING
- Beds:
- 2
- Lot size:
- 0.07 Acres
- Year built:
- 1987
- Baths:
- 2.00
- MLS#:
- 24070039
- Subdivision:
- Villas At Kenrick A Condo Ph
ADDITIONAL INFORMATION
Charming & updated 2 bedrooms, 2 bath condo in the popular area of Shrewsbury. As you enter you are greeted with low maintenance luxury vinyl flooring that runs throughout this home. The freshly updated cabinetry in the kitchen w/look thru opening offers an open concept. Appreciate the bay window, pantry & some SS appliances. The vaulted ceilings & open floor plan present the large space, along w/2 skylights for plenty of natural light. The gas fireplace in great rm/dining area is welcoming on those chilly winter nights. The crisp white molding & freshly painted walls are ready for your personal touches. The primary suite features a ceilings fan, walk-in closet & en suite complete w/ a dual bowl vanity & soaring ceilings. Step out to the expansive deck & enjoy a quiet cup of coffee or a relaxing evening w/friends and family. Enjoy the community pool, tennis courts & clubhouse. HOA fees include trash, water and some exterior insurance. Make 7326 Whitehall Colonial Ln. your new address!
- Type:
- Single Family
- Sq.Ft.:
- n/a
- Status:
- NEW LISTING
- Beds:
- 3
- Lot size:
- 1.01 Acres
- Year built:
- 1966
- Baths:
- 3.00
- MLS#:
- 24069964
- Subdivision:
- Parkway West
ADDITIONAL INFORMATION
STUNNING ENTRY WITH LEADED GLASS SIDELIGHTS IS JUST THE BEGINNING OF THIS GRACIOUS HOME GREAT FOR ENTERTAINING WITH ITS OPEN FLOOR PLAN AND SPACIOUS ROOMS. AMPLE LIVING ROOM ADJOINS A 21X26 GREAT ROOM WITH WET BAR, ICEMAKER AND FRIDGE,VAULTED CEIING, AND A WALL OF WINDOWS FOR EXTRA LIGHT MAKING IT A FAVORITE GATHERING PLACE FOR FRIENDS AND FAMILY. THE DREAM GOURMET KITCHEN FEATURES A SUBZERO FRIDGE WITH PANELS, LACORNUE FIVE BURNER GAS STOVE WITH DOUBLE OVENS, SEPARATE VEGGIE SINK,GRANITE COUNTER TOPS, WOOD FLOORS AND HEARTHROOM WITH IMPRESSIVE STONE FIREPLACE. PRIMARY BEDROOM SUITE OFFERS HIS AND HER CLOSETS AND AN EN SUITE BATH WITH SEPARATE SHOWER AND JETTED TUB. TWO MORE GENEROUS SIZED BEDROOMS COMPLETE THE BEDROOM WING. OTHER EXCITING FEATURES INCLUDE: WOOD FLOORS THROUGH MOST OF THE HOME, FIRST FLOOR LAUNDRY, SOME SIX PANELED DOORS,3 CAR GARAGE,IDYLLIC ONE ACRE LOT WITH GATE AND BRICK COURTYARD.CONVENIENTLY LOCATED NEAR SHOPPING, HIGHWAYS AND HOSPITALS, THIS ONE IS A MUST SEE!
- Type:
- Single Family
- Sq.Ft.:
- n/a
- Status:
- NEW LISTING
- Beds:
- 2
- Lot size:
- 0.09 Acres
- Year built:
- 1908
- Baths:
- 1.00
- MLS#:
- 24069120
- Subdivision:
- St Louis Commons Add
ADDITIONAL INFORMATION
Welcome to this adorable bungalow situated on a great corner lot! At nearly 1300 square feet, this home has no shortage of space for this type of home. There is so much natural light that can be allowed in, revealing the beautiful hardwood floors, decorative fireplace, archways. This home offers an updated kitchen with loads of cabinetry and stainless steel appliances included in the sale. The bathroom is large and has lots of storage. Lower level has been well maintained with plenty of storage space and walk-out for easy access to the privacy fenced backyard. Make your appointment today!
- Type:
- Single Family
- Sq.Ft.:
- n/a
- Status:
- NEW LISTING
- Beds:
- 2
- Lot size:
- 0.07 Acres
- Year built:
- 1946
- Baths:
- 1.00
- MLS#:
- 24068029
- Subdivision:
- Fields Add
ADDITIONAL INFORMATION
Don’t miss this affordable, move-in-ready bungalow on a peaceful street! Located just a few blocks from the vibrant Bevo community improvement district, this home offers the perfect blend of historical charm and modern convenience. Step inside to discover a warm and inviting living space, perfect for relaxing or entertaining. With ample natural light and well-designed layouts, you’ll feel right at home. The cozy bedrooms and functional kitchen are ideal for your everyday needs. Enjoy the rich history and community spirit of this sought-after neighborhood, with local shops, dining, and parks just minutes away. Come see for yourself why this bungalow is the perfect place to call home! Open House: November 16th: 11 AM - 1 PM November 17th: 1 PM - 3 PM
- Type:
- Single Family
- Sq.Ft.:
- 2,608
- Status:
- NEW LISTING
- Beds:
- 3
- Lot size:
- 0.28 Acres
- Year built:
- 1976
- Baths:
- 3.00
- MLS#:
- 24070456
- Subdivision:
- Somerton One
ADDITIONAL INFORMATION
Move-in Ready and well maintained home nestled in the heart of Creve Coeur and highly sought after Parkway School District. Enjoy the open floor plan, the modern kitchen with sliding doors to the backyard deck. Lots of natural light and the home has been painted throughout. The expansive primary bedroom includes a tiled ensuite bathroom and a huge walk-in closet. Two more large bedrooms and an updated hall bath are on the main floor. All rooms in the lower level have fair sized windows to bring in light. Well laid out with a Family Room (and another WB fireplace), two nicely sized Flex Rooms (one with a wet bar, one with a closet), and a 3rd updated bath here as well. A full depth utility/storage/laundry room (W/D included) transitions into an oversized double garage. The deck overlooks the large fenced and shaded backyard. Furnace 2019, HW 2020, and newer windows. Secluded neighborhood w/sidewalks & lights. Parkway Schools. Open House, Sunday 11/17 from 12 to 2! Don't miss this one!
- Type:
- Single Family
- Sq.Ft.:
- 2,468
- Status:
- NEW LISTING
- Beds:
- 3
- Lot size:
- 0.14 Acres
- Year built:
- 1982
- Baths:
- 4.00
- MLS#:
- 24069795
- Subdivision:
- Pebble Hills Estates 1
ADDITIONAL INFORMATION
Step into luxury with this beautiful 2-story home located in the highly desirable Pebble Hills Estate Subdivision. As you walk through the front door, you'll be greeted by a bright and spacious living room that seamlessly flows into the formal dining area—both with hardwood floors! The well-appointed kitchen boasts ample space for cooking and features a cozy breakfast area where you can enjoy your morning coffee. Off the kitchen, the family room is ideal for entertaining, complete with a charming all-brick fireplace. Step through the doors to your private BRAND NEW DECK, an inviting spot to unwind. Upstairs you'll find BRAND NEW CARPETING throughout, leading you to 3 spacious bedrooms, including a master with an en-suite bathroom. And if you need extra space the finished basement provides versatility, perfect as an office, guest bedroom, or playroom. A full bathroom is also located downstairs for added convenience. Make this house your home!
Open House:
Sunday, 11/17 7:00-9:00PM
- Type:
- Single Family
- Sq.Ft.:
- 3,000
- Status:
- NEW LISTING
- Beds:
- 4
- Lot size:
- 0.16 Acres
- Year built:
- 1976
- Baths:
- 3.00
- MLS#:
- 24070682
- Subdivision:
- Country Forest 1
ADDITIONAL INFORMATION
Exceptional Value: Spacious, Updated Home Under $500K This is your opportunity to own this updated home at an incredible price. Featuring a traditional center-hall floor plan, this residence offers surprisingly large rooms and a highly functional layout. Situated on a quiet, non-through street with minimal traffic, the property provides peaceful living with a scenic view of a beautiful wooded common area from the elevated lot. Recent updates include a stylish two-tone wood/laminate kitchen with stainless steel appliances and ceramic tile flooring, renovated bathrooms, hardwood floors on the main level, and laminate flooring upstairs. The home also features a zoned air conditioning system for enhanced comfort. The main floor laundry is conveniently located between the kitchen and oversized garage. In addition to its appealing features, the home is located within a highly rated school district and is just minutes from major highways, shopping, dining, and entertainment options.
- Type:
- Single Family
- Sq.Ft.:
- 768
- Status:
- NEW LISTING
- Beds:
- 2
- Lot size:
- 0.08 Acres
- Year built:
- 1927
- Baths:
- 1.00
- MLS#:
- 24070972
- Subdivision:
- Kobermanns Add
ADDITIONAL INFORMATION
Must see this renovated 2 bedroom home conveniently located on quiet one way street is South St Louis City neighborhood. As you approach this city charmer you are greeted by inviting covered front porch. Enter the house you are welcomed by nice size living room followed by hallway and updated bathroom with ceramic tile flooring and bath tub enclosure and new tub. 2 nice size bedrooms on the right and updated kitchen with white kitchen cabinets, solid surface counter top, mosaic tile backsplash and new stainless still appliances. Nice clean basement great for storage or ready to be finished. Fully fenced flat back yard, one car clean garage and private driveway. Freshly painted, all new laminate flooring, new light fixtures and ceiling fans, thermal windows, new storm doors, new siding house and garage 2024, ac and coil 2023, updated plumbing and electric. Very convenient location, close to shopping and public transportation.
- Type:
- Single Family
- Sq.Ft.:
- 1,140
- Status:
- NEW LISTING
- Beds:
- 2
- Lot size:
- 0.15 Acres
- Year built:
- 1948
- Baths:
- 1.00
- MLS#:
- 24065068
- Subdivision:
- Hillvale Park 2
ADDITIONAL INFORMATION
Prepare to Fall in Love with this Light & Bright Ranch on a charming and quiet cul de sac in desirable Kirkwood. This 2 bedroom, 1 bath home will welcome you with a smile. Expansive Living Room with wood-burning fireplace is the heart of the home and flows right into the spacious dining area. New luxury vinyl floors in living & dining. All vinyl windows throughout. Open Kitchen with generous cabinet space, solid surface countertops, main floor laundry (washer & dryer stay) in utility room with loads of storage, attached 1-car garage and landscaped brick patio. Two-large bedrooms and hall full bath with tile floors, updated vanity, shower and bathtub combo with cultured marble surround. Roof is less than 2 years old! No stairs in this home! No basement. Enjoy one level living in a quiet tree lined neighborhood. Incredible location and Kirkwood School District. Showings start Thursday November 14th at noon, Open House will be Sunday November 17th from 1:00 to 3:00 pm.
- Type:
- Single Family
- Sq.Ft.:
- 2,190
- Status:
- NEW LISTING
- Beds:
- 3
- Lot size:
- 0.07 Acres
- Year built:
- 2024
- Baths:
- 3.00
- MLS#:
- 24070925
- Subdivision:
- Tower Grove South
ADDITIONAL INFORMATION
Start living your best life in this BRAND NEW home with over 2100 square feet of living space. Just a short jaunt from kickball with your crew, Food Truck Fridays, yoga & farmers markets in Tower Grove Park. More playtime, less stress—this place is pristine & totally move-in ready! You'll be wowed by the light, bright & open floorplan that effortlessly blends the living & dining rooms + gorgeous kitchen with huge center island—perfect for whipping up brunch & hosting epic dinner parties. Convenient main floor primary suite with sexy ensuite bath is a paradise! Head downstairs to the professionally finished lower level to find two more bedrooms with egress, second full bath, laundry & a spacious family room perfect for movie nights. Nice sized backyard with deck for chilling out with friends plus you get a two-car parking pad; no fighting for a spot. This home is the whole package—great design, killer floorplan & did we mention it’s brand new? Don’t wait--this gem won’t stick around!
$300,000
1725 Oregon Place St Louis, MO 63104
- Type:
- Single Family
- Sq.Ft.:
- n/a
- Status:
- NEW LISTING
- Beds:
- 5
- Lot size:
- 0.08 Acres
- Year built:
- 1885
- Baths:
- 3.00
- MLS#:
- 24070737
- Subdivision:
- St Louis Commons Add
ADDITIONAL INFORMATION
Investor special! Finish bringing new life to this historic home in The Gate District of St. Louis! Built in 1885, this 3-story has a lovely brick exterior with a newer roof and architectural touches. Notice all of the charming details throughout: beautiful, large pocket doors with woodwork; five gorgeous decorative fireplaces, exposed brick, hardwood floors, millwork, and transom windows. The third floor is fully finished, and three newly renovated bathrooms, blending modern convenience with old-world appeal. A new water heater, HVAC 4 years old, new electric wiring on 1st floor, new electric box (breaker), updated plumbing, new sewer lateral give peace of mind. Great location on a private, dead-end street just moments from SLU and Lafayette Square. Home to be sold in as-is condition, seller to do no inspections or repairs.
Open House:
Sunday, 11/17 7:00-9:00PM
- Type:
- Single Family
- Sq.Ft.:
- 2,350
- Status:
- NEW LISTING
- Beds:
- 3
- Lot size:
- 0.11 Acres
- Year built:
- 2014
- Baths:
- 3.00
- MLS#:
- 24070491
- Subdivision:
- Lindenwood School Sub
ADDITIONAL INFORMATION
Extraordinary 10 year old home in the wonderful Lindenwood Park neighborhood. No detail was spared from 9' ceilings, crown moulding, beautiful wood floors and a fantastic layout. The main floor features a large dining room, expansive family room with cozy gas fireplace and kitchen to satisfy all your chef/entertaining dreams. There is a breakfast bar, walk in pantry, granite counters and stainless appliances plus a flex space that could accommodate a game/kitchen table. Upstairs you'll find a welcoming primary suite with vaulted ceilings, two large closets and a private bathroom with double sinks and luxury shower with seating. Two more spacious bedrooms, a full bathroom and laundry round out the second floor. Sellers have finished the lower level with egress windows for an additional recreation room ready for you to entertain folks for the big game. The oversized 2-car garage has epoxy flooring, loads of storage and space for a workbench. HOA covers landscaping and snow removal

Listings courtesy of MARIS MLS as distributed by MLS GRID, based on information submitted to the MLS GRID as of {{last updated}}.. All data is obtained from various sources and may not have been verified by broker or MLS GRID. Supplied Open House Information is subject to change without notice. All information should be independently reviewed and verified for accuracy. Properties may or may not be listed by the office/agent presenting the information. The Digital Millennium Copyright Act of 1998, 17 U.S.C. § 512 (the “DMCA”) provides recourse for copyright owners who believe that material appearing on the Internet infringes their rights under U.S. copyright law. If you believe in good faith that any content or material made available in connection with our website or services infringes your copyright, you (or your agent) may send us a notice requesting that the content or material be removed, or access to it blocked. Notices must be sent in writing by email to [email protected]. The DMCA requires that your notice of alleged copyright infringement include the following information: (1) description of the copyrighted work that is the subject of claimed infringement; (2) description of the alleged infringing content and information sufficient to permit us to locate the content; (3) contact information for you, including your address, telephone number and email address; (4) a statement by you that you have a good faith belief that the content in the manner complained of is not authorized by the copyright owner, or its agent, or by the operation of any law; (5) a statement by you, signed under penalty of perjury, that the information in the notification is accurate and that you have the authority to enforce the copyrights that are claimed to be infringed; and (6) a physical or electronic signature of the copyright owner or a person authorized to act on the copyright owner’s behalf. Failure to include all of the above information may result in the delay of the processing of your complaint.
Saint Louis Real Estate
The median home value in Saint Louis, MO is $149,000. This is lower than the county median home value of $248,000. The national median home value is $338,100. The average price of homes sold in Saint Louis, MO is $149,000. Approximately 56.37% of Saint Louis homes are owned, compared to 39.63% rented, while 4% are vacant. Saint Louis real estate listings include condos, townhomes, and single family homes for sale. Commercial properties are also available. If you see a property you’re interested in, contact a Saint Louis real estate agent to arrange a tour today!
Saint Louis, Missouri has a population of 29,897. Saint Louis is more family-centric than the surrounding county with 31.54% of the households containing married families with children. The county average for households married with children is 29.08%.
The median household income in Saint Louis, Missouri is $75,862. The median household income for the surrounding county is $72,562 compared to the national median of $69,021. The median age of people living in Saint Louis is 40.8 years.
Saint Louis Weather
The average high temperature in July is 88.8 degrees, with an average low temperature in January of 21.8 degrees. The average rainfall is approximately 41.1 inches per year, with 13.9 inches of snow per year.

