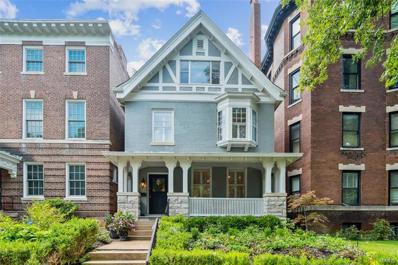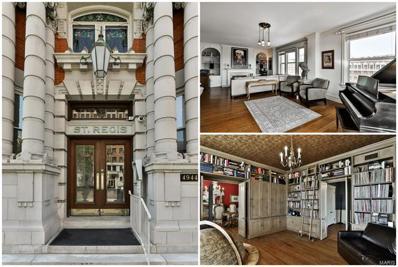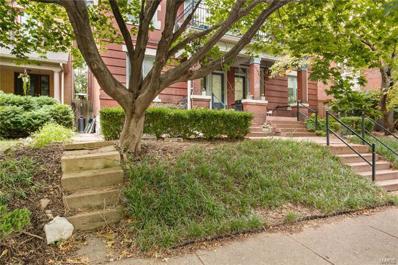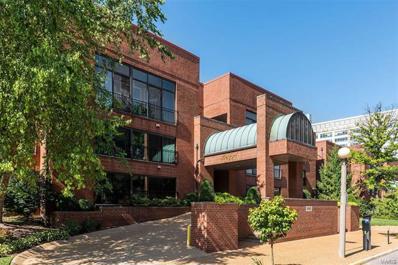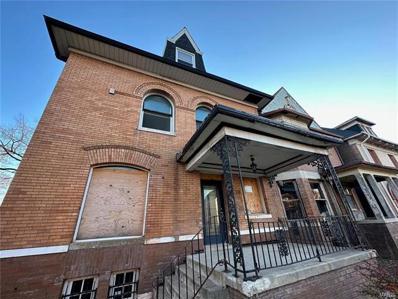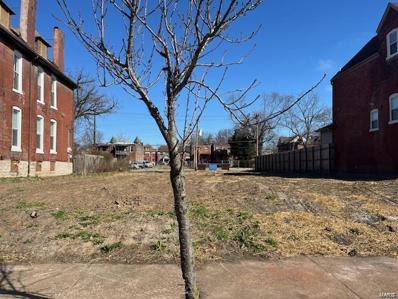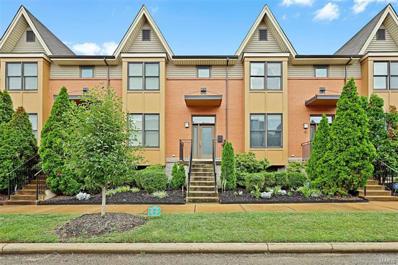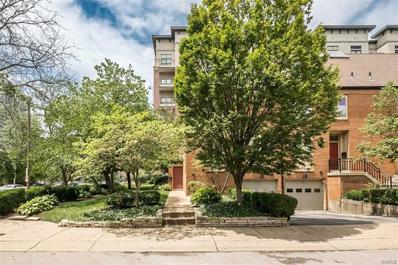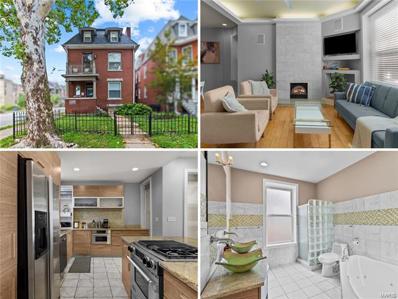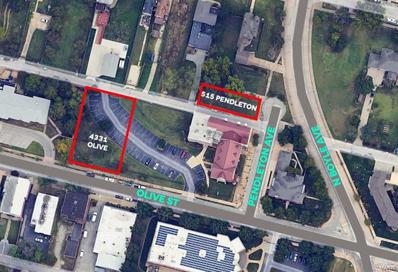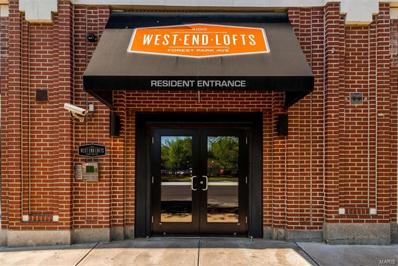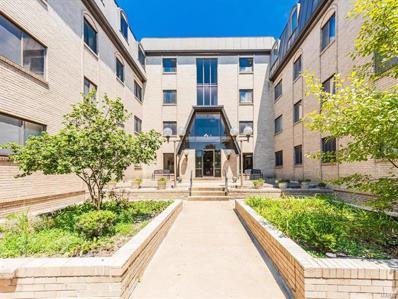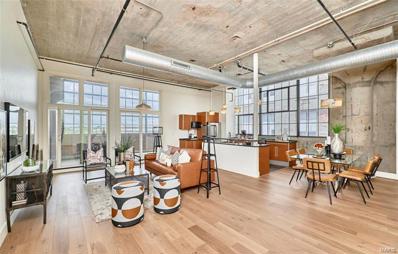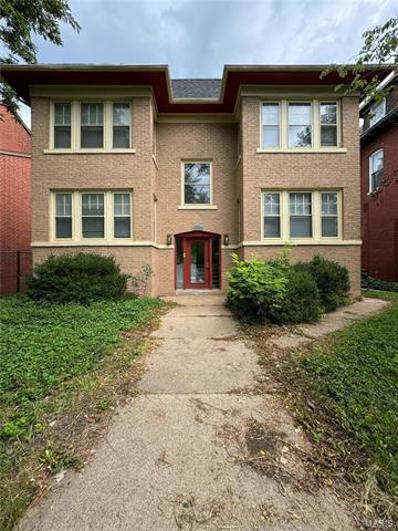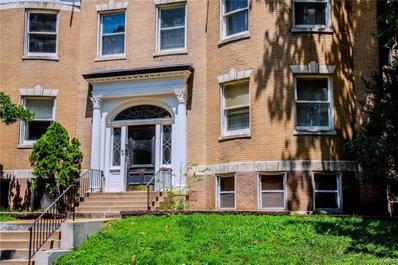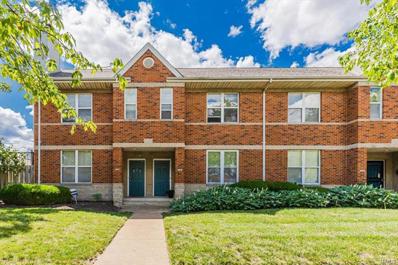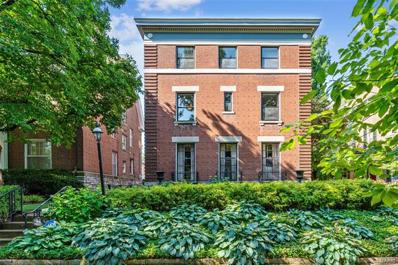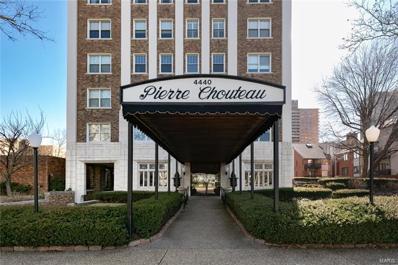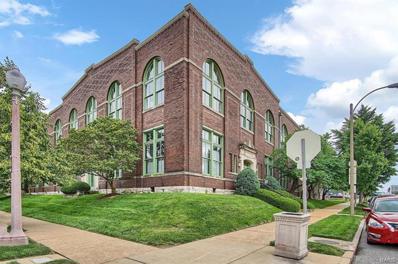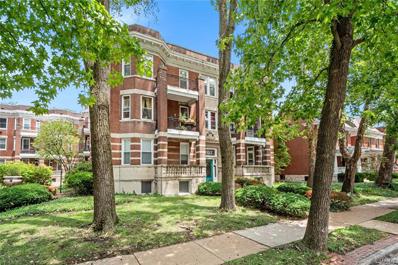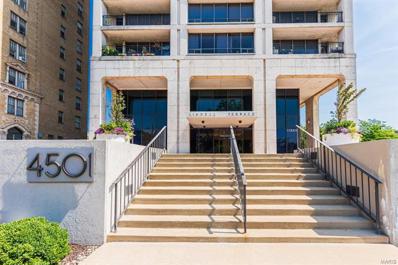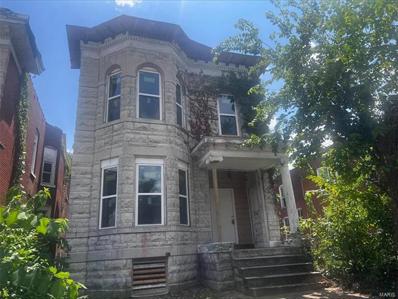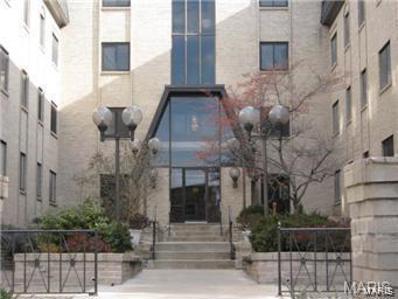Saint Louis MO Homes for Rent
- Type:
- Single Family
- Sq.Ft.:
- n/a
- Status:
- Active
- Beds:
- 4
- Lot size:
- 0.11 Acres
- Year built:
- 1905
- Baths:
- 3.00
- MLS#:
- 24053095
- Subdivision:
- Central West End
ADDITIONAL INFORMATION
This 1905 Craftsman-style 2,600-SF CWE residence has been beautifully renovated for today's lifestyle needs! Historic details are masterfully combined w/open floor plan, perfectly proportioned rooms & lots of light. Updated kitchen has custom cabinetry, granite countertops, center island, large walk-in pantry & premier appliances. Added 1st floor fine features include 5" plank wood floors throughout, 2 fireplaces, built-in bookcases, bar with display, new 1/2 bath & plantation shutters. 2nd floor primary suite includes large bedroom with bay window, fp, stunning bathroom w/double vanity, separate shower & tub, & walk-in closet complete with stack W/D. 3rd floor features 2 additional bedrooms & updated bath. The rear composite deck overlooks a charming garden with mature trees, brick pathway & plantings. 2-car garage. Located on a gated, tree-lined private street, the house is near Forest Park, & is within easy walking distance of neighborhood hot spots. New City School is at corner.
- Type:
- Condo
- Sq.Ft.:
- n/a
- Status:
- Active
- Beds:
- 2
- Year built:
- 1929
- Baths:
- 1.00
- MLS#:
- 24054956
- Subdivision:
- Pierre Chouteau Condo
ADDITIONAL INFORMATION
Experience the perfect fusion of style & convenience in this exquisite 2-bedroom condo! The bright & spacious layout welcomes you with a charming entry hall, generous living & dining areas, & beautifully restored hardwood floors that enhance the inviting atmosphere. Enjoy breathtaking city views! Well-maintained & secure building is equipped with a range of fantastic amenities, including a 24/7 lobby attendant, a stunning art deco lobby, outdoor garden, & a rooftop terrace offering panoramic views of St. Louis. Additional conveniences include DirectTV, reserved indoor parking, accessible laundry room, assigned basement storage, & garage parking. Situated in the vibrant Central West End, this location provides effortless access to major highways and is within walking distance to a plethora of restaurants, shops, libraries, markets, BJC, Wash U, Forest Park, the Art Museum, History Museum, Zoo, & golf courses. Seller will pay 1/3 of monthly HOA for the first 12 months after purchase.
- Type:
- Condo
- Sq.Ft.:
- 2,770
- Status:
- Active
- Beds:
- 2
- Year built:
- 1908
- Baths:
- 3.00
- MLS#:
- 24055008
- Subdivision:
- St. Regis
ADDITIONAL INFORMATION
Fabulous opportunity & fabulous deal! This is your chance to own a premier penthouse at the St. Regis - a rare treasure providing nearly 3,000sqft of grand style. Spacious foyer, fabulous living room/parlor w/ wood burning marble fireplace & incredible unobstructed views of the Chase, Mid-Town, Basilica, etc. Beautiful niche bookshelves, crown moldings, completely custom library w/ so many clever features, a dining room that would make Louis XIV envious, fun retro kitchen w/ stainless & granite countertops, sub-zero fridge & freezer, & so much cabinet space. 2 ensuite bedrooms w/ full baths, great closets throughout, original hardwood floors, guest powder room, gallery-like hallway ideal for artwork, gorgeous chandeliers, etc. The St. Regis is a meticulously maintained, full-service co-op building w/ great security, addtl storage, indiv. laundry hookup & more. Steps to so many dining options, The Chase theater, Forest Park, the Library convenient parking garage - perfect CWE location!
- Type:
- Condo
- Sq.Ft.:
- n/a
- Status:
- Active
- Beds:
- 3
- Year built:
- 1905
- Baths:
- 2.00
- MLS#:
- 24052962
- Subdivision:
- Laclede Place Condos
ADDITIONAL INFORMATION
What a fantastic location! This beautiful condo is situated on a private street, just a short walk from Barnes, the Chess Club, and Forest Park. The home features a stunning, fully updated chef's kitchen with an open floor plan, a modern bathroom, and a large backyard with a new deck. A great bonus is the spacious basement, equipped with a washer/dryer and ample room for a workshop and storage. Laclede Place offers a private street with an esplanade, where daytime parking is reserved for residents with permits. Just one block away, you'll find Euclid Avenue's charming cafes, shops, and restaurants. Plus, it's an easy walk to the Metro stop, providing convenient access to the airport, downtown, and Clayton.
- Type:
- Condo
- Sq.Ft.:
- 1,300
- Status:
- Active
- Beds:
- 2
- Year built:
- 1982
- Baths:
- 2.00
- MLS#:
- 24047423
- Subdivision:
- Wexford
ADDITIONAL INFORMATION
Wexford Condominium on Laclede at Euclid . South facing unit with outdoor patio for summer, enclosed sunroom for winter. Complex has heated pool, gardens, bbq area, sauna and exercise room. The unit is move in ready. Wood burning fireplace, laundry, upgraded patio doors, garage parking, Located in a walking and biking community. Blocks from Forest Park, around the corner from Barnes-Jewish Hospital complex. Between both Washington and St. Louis Universities. Whole Foods grocery is down the street as are many restaurants and shops.
$150,000
5072 Cates Avenue St Louis, MO 63108
- Type:
- Single Family
- Sq.Ft.:
- n/a
- Status:
- Active
- Beds:
- 5
- Lot size:
- 0.12 Acres
- Year built:
- 1897
- Baths:
- 4.00
- MLS#:
- 24052737
- Subdivision:
- Cabanne Add
ADDITIONAL INFORMATION
Most of the heavy lifting has been done with this historical beauty. You are going to love all that you can do with this beautiful home. There have been some renovations done (New roof, new plumbing, new electric, some paint and drywall). There are still a lot of historical features that were untouched, like the beautiful staircase that is the heart of the home. You are going to want to see this beauty. Hardest decision will be trying to decide what to do with all of the space. The list of updates can go on and on. All that is missing is you and for vision to complete the rehab and make it your own. Schedule your appointment today to see your future home.
- Type:
- Single Family
- Sq.Ft.:
- 6,010
- Status:
- Active
- Beds:
- 6
- Lot size:
- 0.26 Acres
- Year built:
- 1903
- Baths:
- 4.00
- MLS#:
- 24052186
- Subdivision:
- Fullertons Place Add
ADDITIONAL INFORMATION
You'll love living in one of the most stunning homes in STL. Spectacular renovation blends with traditional charm and modern updates. Get ready to check all of your boxes: 6100 square feet, high ceilings, great layout, gorgeous entry, dual living spaces, newly renovated kitchen, second floor laundry, 6 bedrooms, 3 full baths, stunning master suite, large open third floor with a full bathroom, private backyard with 2 car garage in a walkable, tree lined neighborhood. This Westminister Place home was thoughtfully designed and is within walking distance to coffee shops, local restaurants like bowood by Niche, Dressels, Jenis' ice cream, Whole Foods and the Chase Park Plaza. Get ready to fall in love! Showings start Monday 8/18.
- Type:
- Land
- Sq.Ft.:
- n/a
- Status:
- Active
- Beds:
- n/a
- Lot size:
- 0.1 Acres
- Baths:
- MLS#:
- 24052387
- Subdivision:
- Cabanne Add
ADDITIONAL INFORMATION
View at will. Home at 5169 Kensington listed separately.
- Type:
- Condo
- Sq.Ft.:
- 1,900
- Status:
- Active
- Beds:
- 2
- Year built:
- 2005
- Baths:
- 4.00
- MLS#:
- 24050255
- Subdivision:
- Riva Condos
ADDITIONAL INFORMATION
Unbeatable Value! Ideal Location! Step into luxury living with this immaculate townhouse and experience the perfect blend of elegance and functionality in every corner. This charming townhome features a spacious and inviting open floor plan with 10' ceilings, a cozy gas fireplace, and stylish built-ins. The seamless flow leads you to a light-filled kitchen/breakfast area, where you'll find a gourmet kitchen equipped with elegant granite countertops, 42" cabinetry, and a convenient breakfast bar. Unwind in the adjoining breakfast room with a generous deck, offering the perfect spot for outdoor dining and relaxation. Upstairs, discover a lavish master suite with an upgraded bath and granite counter, a second bedroom suite with a huge walk-in closet, a laundry closet, and a double linen closet in the hallway. The finished lower level provides endless possibilities for a study, exercise room, or extra living space. With a two-car tucked-under garage, this townhome is truly move-in ready!
- Type:
- Condo
- Sq.Ft.:
- n/a
- Status:
- Active
- Beds:
- 2
- Year built:
- 1979
- Baths:
- 3.00
- MLS#:
- 24028812
- Subdivision:
- West Pine Place Condo Bl 3893
ADDITIONAL INFORMATION
$15,000 price adjustment and fresh paint! Welcome to 101 West Pine Place, a modern townhouse in the heart of the Central West End. This spacious home offers 2 bedrooms, 2.5 bathrooms, and a generous 2161 square feet of living space. The updated Scandinavian style kitchen boasts solid surface countertops, stainless steel appliances, a gas stove, and a double oven, while the living room and family room each feature a cozy wood-burning fireplace. The primary bedroom suite includes an updated ensuite bath with a walk-in shower and oversized walk-in closet with organizer and built-ins. Enjoy the convenience of a garden patio, attached garage, and a walk-out lower level. With a vaulted loft on the third floor and rough-in plumbing for an additional half bath, this home offers versatility and potential. Don't miss the large laundry room with extensive built-ins and countertops plus a walk-in shower when you need to drop it all at the door. This townhouse is a true gem in a desirable location.
- Type:
- Single Family
- Sq.Ft.:
- 3,231
- Status:
- Active
- Beds:
- 4
- Lot size:
- 0.06 Acres
- Year built:
- 1902
- Baths:
- 4.00
- MLS#:
- 24050595
- Subdivision:
- Pattees Sub
ADDITIONAL INFORMATION
This 1909 Edwardian brick home on prestigious tree-lined street features a stunning MODERN LUXURY INTERIOR. Front portico entrance to OPEN CONCEPT floor plan with HIGH CEILINGS, designer lighting, HARDWOOD & MARBLE floors. Bright living room with built-ins, recessed lights, fireplace to-ceiling. Open dining room with glass block wall. Custom kitchen with EUROPEAN smooth-panel cabinets, center ISLAND BAR, tile backsplash, GRANITE counters, TOP-OF-THE-LINE fixtures & pantry with pull-outs. Main-floor bedroom suite with vessel sink, tub/shower combo. INDUSTRIAL stair railing up to owners suite with CUSTOM WARDROBE, sitting area, 2ND FIREPLACE, dual vanity with ART GLASS sinks, wall faucets, granite, deep JETTED TUB & glass block shower. Additional bedroom suite with Japanese tub, plus convenient laundry room & cedar closet. Tons of storage. Flexible 3rd floor GUEST LOFT with full bath. Updated water, PVC sewer, electric, furnace & water heaters. WALKABLE LOCATION near popular attractions.
$295,000
515 Pendleton St Louis, MO 63108
- Type:
- Land
- Sq.Ft.:
- n/a
- Status:
- Active
- Beds:
- n/a
- Lot size:
- 0.46 Acres
- Baths:
- MLS#:
- 24050111
- Subdivision:
- Na
ADDITIONAL INFORMATION
Nearly half an acre of combined spaced between two lots (Lots C of the 4301 Olive Block & 515 Pendleton across the alley). Relatively flat as is. Excellent complex and small parking lot development potential. Sanctuary Lofts to rework their parking lot to not have any on the subject property.
- Type:
- Condo
- Sq.Ft.:
- 1,102
- Status:
- Active
- Beds:
- 1
- Year built:
- 1913
- Baths:
- 2.00
- MLS#:
- 24046950
- Subdivision:
- West End Lofts
ADDITIONAL INFORMATION
ANOTHER PRICE IMPROVEMENT! Sleek modern living at West End Lofts! This contemporary top floor dwelling is filled with designer touches including LVP flooring, granite counter tops & Italian cabinetry which mix beautifully with the architectural details of this vintage building. Soaring 5th floor ceilings showcase a very open, light filled living/dining/kitchen area that leads to a private screened in deck with gas hook-up for grilling. The large bedroom suite features a spa-like bathroom with dual vanities & tiled shower and a customized walk-in closet. A den/office space, half bath & laundry closet provide ease in every day living. West End Lofts is a full amenity building with pool, fitness center, billiards room, gated parking & updated lobby. This lifestyle community is located in the vibrant CWE near restaurants, BJC, Wash U Med School, SLU & Cortex District. 1 parking & storage space included. Condo fee includes everything but electric! (2nd parking available for purchase)
- Type:
- Condo
- Sq.Ft.:
- n/a
- Status:
- Active
- Beds:
- 1
- Year built:
- 1967
- Baths:
- 1.00
- MLS#:
- 24040941
- Subdivision:
- Lindells Add 02
ADDITIONAL INFORMATION
This TOP floor condo is flooded with natural light from two large skylights. The open concept flows from the front door thought the kitchen and living room. The unit is available for rent and allows one dog or one cat (with weight restrictions). The street has ample parking and the pool and patio can be used by owners and guests as well as rented by owners for parties. The HOA fee covers some utilities, snow removal, the pool, the office staff and maintenance of the exterior and common elements of the building. The unit has new flooring throughout the kitchen and living room, fresh paint, a freshly sealed tub and newer AC unit, the roof is brand new and the electrical box in the unit is also recently new. The laundry room is right around the corner and the unit only has one shared wall, making it a very quiet space.
- Type:
- Condo
- Sq.Ft.:
- n/a
- Status:
- Active
- Beds:
- 1
- Year built:
- 1913
- Baths:
- 1.00
- MLS#:
- 24049168
- Subdivision:
- First Amendment/west End Lofts
ADDITIONAL INFORMATION
Welcome to your dream condo in St. Louis' vibrant Central West End! This exquisite 1-bedroom, 1-bathroom residence boasts breathtaking high ceilings and an abundance of natural light that enhances its open and airy feel. Step inside to discover new luxury vinyl flooring that beautifully complements the modern kitchen, complete with elegant granite countertops and upgraded shelving for all your culinary needs. The spacious bedroom features custom storage solutions in the closet, ensuring everything has its place. Relax on the covered and screened patio overlooking the pool, your private oasis for unwinding. Enjoy the convenience of a designated covered parking spot, an elevator, a shared workout room, a dog washing station, and a dedicated storage locker in the basement. this condo offers a blend of elegance and ease you won’t want to miss!
- Type:
- Multi-Family
- Sq.Ft.:
- n/a
- Status:
- Active
- Beds:
- n/a
- Year built:
- 1928
- Baths:
- MLS#:
- 24049169
- Subdivision:
- Lindell Add 02
ADDITIONAL INFORMATION
This 4 Family in a primetime location near Wash U and BJC is perfect for student housing! Units in this area are in high demand due to its walkability to Wash U, Forest Park, Barnes, and the Central West End neighborhood. Four units have 2 bedrooms and 1 full bathroom with ample living space.
- Type:
- Condo
- Sq.Ft.:
- n/a
- Status:
- Active
- Beds:
- 2
- Year built:
- 1903
- Baths:
- 2.00
- MLS#:
- 24049055
- Subdivision:
- Latham 01 Amd Condo
ADDITIONAL INFORMATION
PRICE IMPROVEMENT !!!!!!!!!!!!!! Welcome to 4401 McPherson Ave unit 1W, a stunning 2-bedroom, 2-bathroom condo located in the heart of the vibrant Central West End. This luxurious unit offers an unparalleled living experience with exquisite upgrades and modern amenities. As you step inside, you'll be greeted by gleaming hardwood floors that flow seamlessly throughout the open floor plan. The inviting hallway leads you to a beautifully appointed guest bathroom, ensuring comfort and convenience for all visitors. The expansive owner's suite is a true retreat, featuring an oversized soaking tub, double vanities, and a spacious walk-in closet. The thoughtful design and high-end finishes create a sanctuary of relaxation and style. Don't miss this exceptional opportunity to own a piece of luxury in one of the most desirable neighborhoods.! Property being SOLD AS IS
- Type:
- Condo
- Sq.Ft.:
- 1,292
- Status:
- Active
- Beds:
- 2
- Year built:
- 1989
- Baths:
- 3.00
- MLS#:
- 24046339
- Subdivision:
- Westminster Twnhms
ADDITIONAL INFORMATION
Great opportunity to own a 2- Bedroom/2.5 Bath Townhouse in the CWE. This attached townhome offers a great floorplan with each bedroom having a private bathroom and walk-in closets. Recent updates include new LVP flooring in the kitchen and 1/2 bath. New kitchen cabinets and countertop. The washer and dryer on the main level will stay. A private patio is right off the breakfast room with a small fenced-in yard area...perfect for pets. The private 1 car garage is adjacent to the back courtyard and has a bonus storage room—ample street parking for your guests. The dining/living room combo is great for entertaining. The condo is close to everything---Barnes, Childrens Hospital, SSM Health St. Louis Univ Hosp, SSM Cardinal Glennon Hosp, SLU, Wash U., restaurants, shopping, grocery store and much more. You don't want to miss this one. Motivated Seller!
$1,049,000
14 Lenox Place St Louis, MO 63108
- Type:
- Single Family
- Sq.Ft.:
- n/a
- Status:
- Active
- Beds:
- 6
- Lot size:
- 0.2 Acres
- Year built:
- 1903
- Baths:
- 4.00
- MLS#:
- 24027751
- Subdivision:
- Berlin Heights Add
ADDITIONAL INFORMATION
Classic Federalist architecture and modern masterful design are uniquely embodied in this historically-significant home on one of Central West End's premier private streets. Entertain in grand style in the sensational, chef’s kitchen which includes a breakfast room & butler pantry. Every detail in the dramatic kitchen was carefully selected and quality crafted and incorporates center island w/ white marble top, Wolf & SubZero appliances & features espresso station, warming drawer and fireplace. Other first floor highlights include 10ft. ceilings, beamed dining room ceiling, new deck and enlarged screened-in porch (2023). The spacious master suite, includes fireplace, walk-in closet w/ organizers, dressing table & bath w/ separate shower & tub. Additional bedrooms provide plenty of room for sleep, study or storage. Updates include renovated 2nd floor bath w/ laundry, paint & wallpaper throughout & added wood flooring round out the quality features. Two-car garage w/ bonus room above.
- Type:
- Condo
- Sq.Ft.:
- n/a
- Status:
- Active
- Beds:
- 2
- Year built:
- 1926
- Baths:
- 1.00
- MLS#:
- 24045039
- Subdivision:
- Pierre Chouteau
ADDITIONAL INFORMATION
The Pierre Chouteau is ideally located on Lindell Boulevard close to BJC/Wash U. Medical Centers, Forest Park, and nearby shops and restaurants. This 11th floor, 2 bedroom, 1 bath unit features beautiful molding and millwork, arched doorways and hardwood floors. The kitchen storage and a gas range. The large windows provide plenty of light and spectacular views over the Central West End skyline. This building includes a dramatic first floor lobby, doorman, security, garage parking, outdoor garden space and a rooftop deck with stunning views. Condo fee includes : heat, water, sewer, trash collection. This is a truly remarkable historic building in a superb Central West End location.
- Type:
- Condo
- Sq.Ft.:
- 1,336
- Status:
- Active
- Beds:
- 2
- Year built:
- 1906
- Baths:
- 2.00
- MLS#:
- 24042872
- Subdivision:
- Crown Loft Condos
ADDITIONAL INFORMATION
Soaring ceilings and lots of natural light are a great appeal of this LOFT. Unique 1.5 story.It is the only one of its kind in the building. The public space in the unit is open floor plan with 2story ceiling height. Some rooms have exposed brick walls. There is light from 3 sides. The first floor has plumbing for a half bath. It has the original maple floors in the public area on the first floor. The kitchen has a subway tile backsplash, 42" Wellborn Hanover Cabinets have been refaced, a waterfall breakfast bar and quartz counters. The bedrooms and den have bamboo floors. You can see the Arch from the bedroom.The room sizes are irregular. The building has an elevator, pool & patio w/grills.One covered parking spot and one uncovered (#22 & 58). The Crown Loft courtyard has 2 gas grills & a charcoal grill and a pool. Close to Cortex, BJC, metrolink stop, Ikea, Whole Foods. Coffee shop and wine bar across the street and great dining w/i a few blocks.Walkable.
- Type:
- Condo
- Sq.Ft.:
- n/a
- Status:
- Active
- Beds:
- 2
- Year built:
- 1905
- Baths:
- 2.00
- MLS#:
- 24043925
- Subdivision:
- Barwick Condo
ADDITIONAL INFORMATION
This trendy contemporary stylish condo features a large living room, separate dining, and a spacious primary bedroom. Modern and updated end unit conveniently located in this Central West end neighborhood. Enjoy the ability to walk to several nearby shops and restaurants! Boasting beautiful wood flooring throughout, with updated bathrooms that shout chic and sophistication. The kitchen is updated with sleek modern style. New electric range, counter, and desirable sink. This property also features a covered balcony and off-street parking on a first come basis. Could make a great rental!
- Type:
- Condo
- Sq.Ft.:
- n/a
- Status:
- Active
- Beds:
- 1
- Year built:
- 1963
- Baths:
- 1.00
- MLS#:
- 24038893
- Subdivision:
- Wells Add
ADDITIONAL INFORMATION
This impeccably maintained condo is a must see! Updates throughout, beautiful floors and large windows which allow in an abundance of natural light. The open living/dining area allows you to see the beautiful views of the St. Louis skyline. The bedroom is graciously sized with ample closet space. The secure building has a 24 hour front desk employee, a rooftop deck, a common laundry area (located on the second floor) and a fitness room (located on the first floor). One garage space is included, however not assigned, there are plenty of spaces available at any given time. Located in a prime CWE location with close proximity to all the CWE has to offer - parks, restaurants, shopping, schools ,etc.
- Type:
- Multi-Family
- Sq.Ft.:
- n/a
- Status:
- Active
- Beds:
- n/a
- Year built:
- 1898
- Baths:
- MLS#:
- 24041845
- Subdivision:
- Cabanne Add
ADDITIONAL INFORMATION
This historic property is ready for your design vision. The current owner saved this property with the critical, structural repairs that were needed and it's ready for the next owner to bring it back to life. Imagine customizing the spacious interiors with ample room for modern amenities while preserving some of the historical details like the many fireplaces. Whether you envision a grand family residence with multiple bedrooms and generous living spaces or wish to maintain its duplex structure for investment purposes, this property provides the perfect blank canvas. Located near the vibrant Delmar Maker's District (Delmar Boulevard between Kingshighway and Union), this is a great investment for a property in a location on the rise. The property is walkable to The Magic House MADE space, Third Degree Glass Factory, Craft Alliance, and all the new restaurants including The Fountain off Locust, Steve's Hotdogs, Nixta, Olio, Elaia, and Alpha Brewing.
- Type:
- Condo
- Sq.Ft.:
- 669
- Status:
- Active
- Beds:
- 1
- Year built:
- 1967
- Baths:
- 1.00
- MLS#:
- 24041411
- Subdivision:
- Lindells Add 02
ADDITIONAL INFORMATION
One bedroom condo, with refrigerator, stove, and dishwasher. Laundry facilities on each floor of the building. Off street parking. This unit does not have a garage space but there are some owners who will provide these spaces for a monthly fee. The building has a common pool area and an outdoor area for grilling. Convenient to the Central West End shopping This area is a source of entertainment including Forest Park and downtown Clayton. This area including hospitals and learning institutions such as St. Louis University, Washington University and St. Louis Community College to name a few. This would be a great property to add to your portfolio or to make this your new homes. So, don't wait! It will not last long.

Listings courtesy of MARIS as distributed by MLS GRID. Based on information submitted to the MLS GRID as of {{last updated}}. All data is obtained from various sources and may not have been verified by broker or MLS GRID. Supplied Open House Information is subject to change without notice. All information should be independently reviewed and verified for accuracy. Properties may or may not be listed by the office/agent presenting the information. Properties displayed may be listed or sold by various participants in the MLS. The Digital Millennium Copyright Act of 1998, 17 U.S.C. § 512 (the “DMCA”) provides recourse for copyright owners who believe that material appearing on the Internet infringes their rights under U.S. copyright law. If you believe in good faith that any content or material made available in connection with our website or services infringes your copyright, you (or your agent) may send us a notice requesting that the content or material be removed, or access to it blocked. Notices must be sent in writing by email to [email protected]. The DMCA requires that your notice of alleged copyright infringement include the following information: (1) description of the copyrighted work that is the subject of claimed infringement; (2) description of the alleged infringing content and information sufficient to permit us to locate the content; (3) contact information for you, including your address, telephone number and email address; (4) a statement by you that you have a good faith belief that the content in the manner complained of is not authorized by the copyright owner, or its agent, or by the operation of any law; (5) a statement by you, signed under penalty of perjury, that the information in the notification is accurate and that you have the authority to enforce the copyrights that are claimed to be infringed; and (6) a physical or electronic signature of the copyright owner or a person authorized to act on the copyright owner’s behalf. Failure to include all of the above information may result in the delay of the processing of your complaint.
Saint Louis Real Estate
The median home value in Saint Louis, MO is $155,100. This is higher than the county median home value of $153,700. The national median home value is $338,100. The average price of homes sold in Saint Louis, MO is $155,100. Approximately 36.32% of Saint Louis homes are owned, compared to 44.89% rented, while 18.79% are vacant. Saint Louis real estate listings include condos, townhomes, and single family homes for sale. Commercial properties are also available. If you see a property you’re interested in, contact a Saint Louis real estate agent to arrange a tour today!
Saint Louis, Missouri 63108 has a population of 302,787. Saint Louis 63108 is less family-centric than the surrounding county with 17.26% of the households containing married families with children. The county average for households married with children is 20.71%.
The median household income in Saint Louis, Missouri 63108 is $48,751. The median household income for the surrounding county is $48,751 compared to the national median of $69,021. The median age of people living in Saint Louis 63108 is 36.3 years.
Saint Louis Weather
The average high temperature in July is 88.5 degrees, with an average low temperature in January of 22.8 degrees. The average rainfall is approximately 42.2 inches per year, with 15.5 inches of snow per year.
