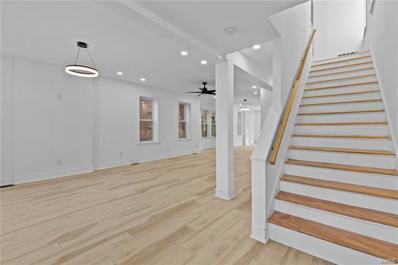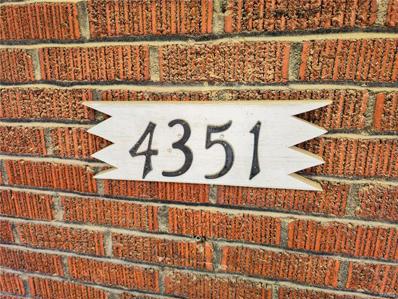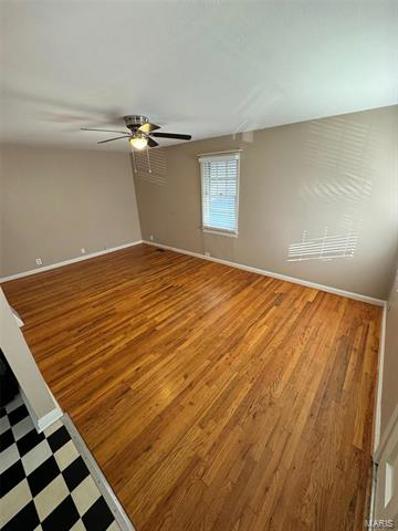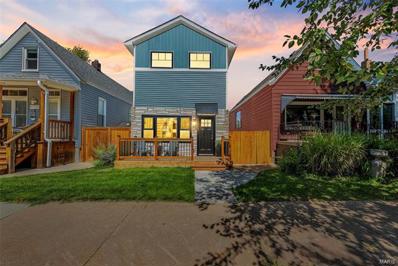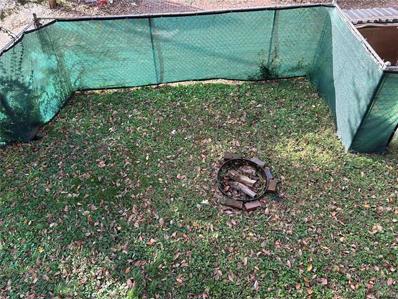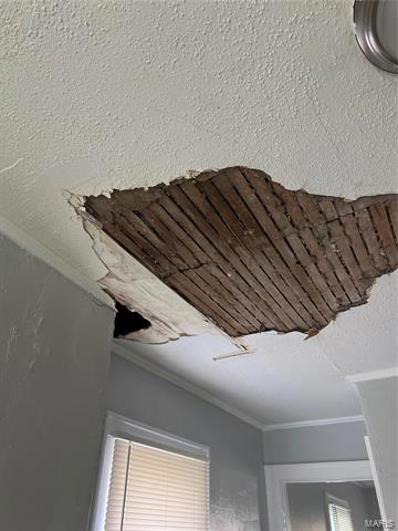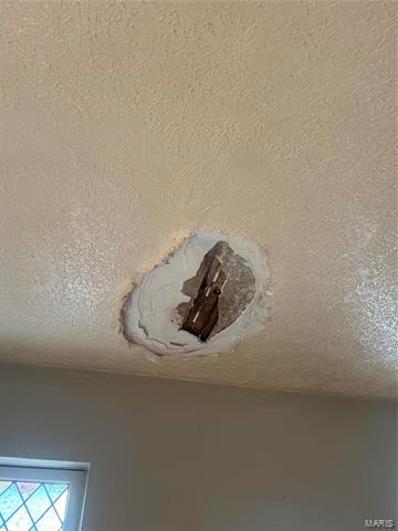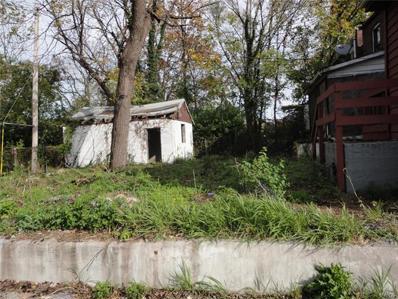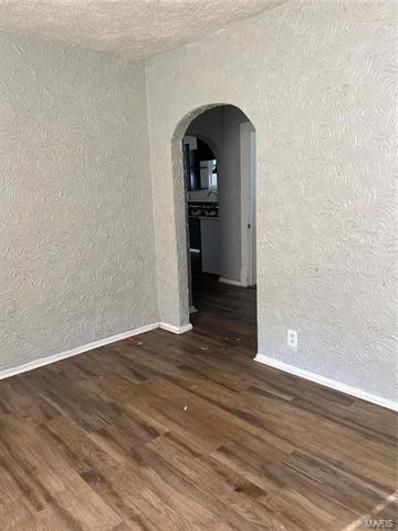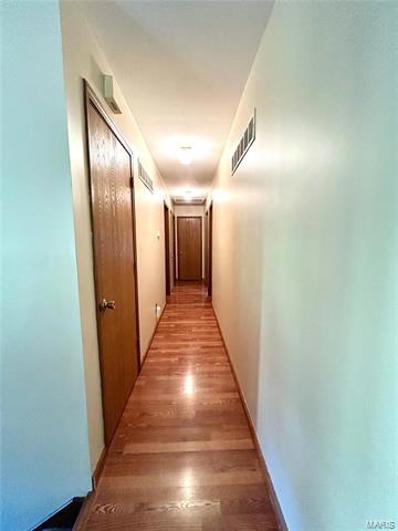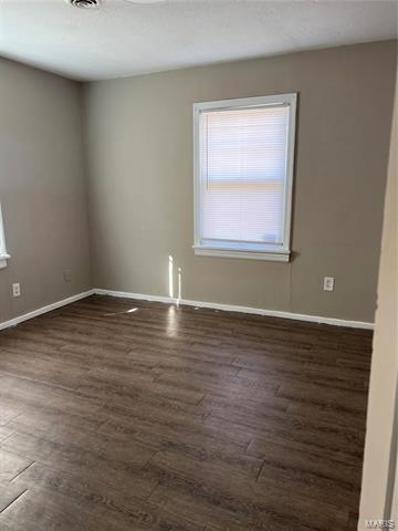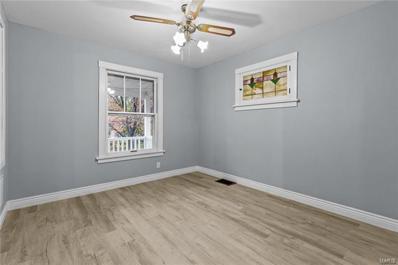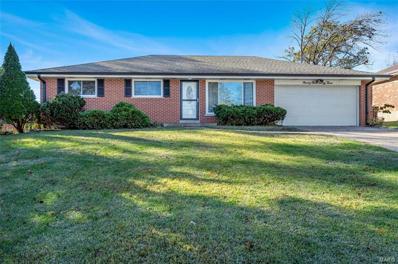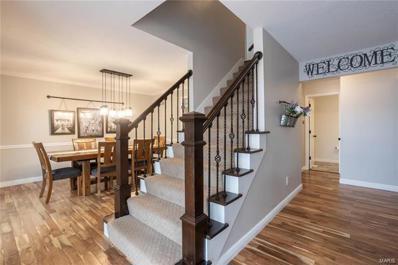Saint Louis MO Homes for Sale
$249,900
5728 Etzel Avenue St Louis, MO 63112
- Type:
- Single Family
- Sq.Ft.:
- n/a
- Status:
- NEW LISTING
- Beds:
- 4
- Lot size:
- 0.11 Acres
- Year built:
- 1905
- Baths:
- 3.00
- MLS#:
- 24070400
- Subdivision:
- Rose Hill Add
ADDITIONAL INFORMATION
Welcome to this fully updated West End home! Built in 1905 his home has been brought to 2024 standards with a building full of modern amenities! Within the almost 2800sq ft you will find a large open living area on the main floor that contains living room/dining areas and kitchen along with a half bath and main floor laundry. Up a wide staircase the second floor contains 4 bedrooms: 3 spacious and bright bedrooms and a large primary bedroom with it's own spa-like bath. The three bedrooms are supported by a spacious full hall bathroom. This home contains more updates than can be listed here...flooring/light fixtures/plumbing and electrical have all been updated. The kitchen and all bathrooms contain new cabinets and countertops as well as appliances and tile. This is truly one you must see for yourself!
- Type:
- Single Family
- Sq.Ft.:
- n/a
- Status:
- NEW LISTING
- Beds:
- 2
- Lot size:
- 0.09 Acres
- Year built:
- 1922
- Baths:
- 1.00
- MLS#:
- 24069443
- Subdivision:
- Ellenwood Add
ADDITIONAL INFORMATION
STAGED and looking nice! Retro look with refurbished and renovated vibes. Completely restored. Classic sink and cabinetry. Refrigerator included. Bright accent colors. Creatively redone. Interesting light fixtures. Clean basement with storage closets. Very walk-able - high score. Easy half block stroll to the Bevo Mill business districts with lots of restaurants and bars and shopping. CLICK ON THE URL LINK TO WATCH AN INCREDIBLE DRONE VIDEO.
- Type:
- Single Family
- Sq.Ft.:
- n/a
- Status:
- NEW LISTING
- Beds:
- 3
- Lot size:
- 0.07 Acres
- Year built:
- 1910
- Baths:
- 2.00
- MLS#:
- 24067513
- Subdivision:
- Guckers
ADDITIONAL INFORMATION
This beautiful single family home is located just one block away from vibrant Cherokee Street! Step inside and you'll be greeted to the original refinished pine hardwood floors, historic fireplace, and high ceilings! The floorplan on the first floor is open yet cozy and great for entertaining. The kitchen is a chef's dream and features white subway tile, white shaker cabinets, newer appliances, and a separate walk-in pantry providing tons of storage! The updated full bath on the first floor boasts subway tile and elegant matte gold hardware. Three spacious bedrooms upstairs with ample closet space and hardwood floors, and a beautifully-renovated full bathroom. A newer (2021) deck leads out to a fully fenced yard with a parking pad for 1 car behind a privacy-fenced gate. Full walk-out unfinished basement. The seller has a home warranty with Choice Home warranty through 7/2028 that will be transfer to the new owner. Make sure to schedule this one today!
$169,900
6723 Dale Avenue St Louis, MO 63139
- Type:
- Single Family
- Sq.Ft.:
- n/a
- Status:
- NEW LISTING
- Beds:
- 2
- Lot size:
- 0.13 Acres
- Year built:
- 1946
- Baths:
- 1.00
- MLS#:
- 24070569
- Subdivision:
- Kraft St Add
ADDITIONAL INFORMATION
Dogtown! This 2-bedroom, 1-bathroom bungalow offers a perfect blend of charm and convenience. Located in a highly desirable neighborhood, this home is just minutes away from Downtown Dogtown or Maplewood, the Brentwood Promenade, St. Louis Zoo, Forest Park and endless restaurant and shopping options. Inside, you’ll find spacious living room filled with natural light, a fully-equipped kitchen, and two cozy bedrooms. The home features beautiful hardwood floors throughout. The basement offers wonderful storage space. Enjoy the outdoors in your own private backyard and patio. Whether you’re a first-time homebuyer, downsizing, or looking for an investment property, this home offers incredible value in a sought-after location. Key Features: • 2 Bedrooms, 1 Full Bathroom • Hardwood floors throughout • Spacious backyard • Convenient location near shopping, dining and Highway 40. Schedule your showing today and make this Dogtown bungalow your next home!
- Type:
- Single Family
- Sq.Ft.:
- 1,320
- Status:
- NEW LISTING
- Beds:
- 3
- Lot size:
- 0.07 Acres
- Year built:
- 1891
- Baths:
- 3.00
- MLS#:
- 24069652
- Subdivision:
- Oak Hill Improv Companys
ADDITIONAL INFORMATION
This beautifully renovated home has amazing walkability-1 block to restaurants, grocery, coffee shops, Farmers Market & 3 blocks to Tower Grove Park. The home sits on a cute treelined street in one of the most favored city neighborhoods, Tower Grove South. Once a tiny shotgun bungalow, this home has been torn to the foundation & rebuilt completely including a 2nd story addition. You will love the soaring ceilings & new windows allowing so much natural light. The living room/Kitchen combo is great for entertaining & well thought renovation to maximize the space. Double stacked kitchen cabinets, quartz countertops/island with waterfall edge & new stainless appliances. Lots of details throughout-fluting on the island- color matched to backsplash & custom built vanity in half bath. 1st floor continues with half bath & amazing main floor primary suite. The 2nd floor has 2 large bedrooms, full bath & laundry. Deck, fenced yard, 1 car garage & 1 parking pad. ALL new systems, new everything!
- Type:
- Single Family
- Sq.Ft.:
- 2,284
- Status:
- NEW LISTING
- Beds:
- 41
- Lot size:
- 0.09 Acres
- Year built:
- 1888
- Baths:
- 3.00
- MLS#:
- 24068264
- Subdivision:
- Adolph Hendricks
ADDITIONAL INFORMATION
Spacious & renovated, turn of the century, two story brick home, next to Gravois Park & just blocks from Cherokee Street. Built in 1888, this home offers you, 4 bedrooms, 2.5 baths, nine foot ceilngs and original hardwood floors. Updated, eat in, kitchen with white cabinets & some stainless appliances. Four bedrooms on the 2nd floor with a full bath. 1.5 baths on the 1st floor. This home is zones with 2 furnaces & AC units. Ceiliing fans thru out. Newer mini blinds in most rooms. Freshly painted interior with warm neutral colors to appeal to your taste. Off the kitchen is the large, wrap around/walk down deck, to the fenced yard. Small deck off the 2nd bedroom. Walk out basement. Updated electrical panel and some updated PEX plumbng pipes & waste water stacks. Upgraded electrical panel, new roof in 2014, balcony replaced 2019. PROPERTY IS BEING SOLD "AS-IS & WHERE IS." Seller to make no repairs or offer any warranties.
- Type:
- Single Family
- Sq.Ft.:
- n/a
- Status:
- NEW LISTING
- Beds:
- 2
- Lot size:
- 0.14 Acres
- Year built:
- 1921
- Baths:
- 1.00
- MLS#:
- 24070566
- Subdivision:
- Belle Mead Place Resub Acre Lt 11
ADDITIONAL INFORMATION
Property being sold as-is, seller prefers to use Total Title. Property can be sold individually or as a package.
- Type:
- Single Family
- Sq.Ft.:
- n/a
- Status:
- NEW LISTING
- Beds:
- 2
- Lot size:
- 0.14 Acres
- Year built:
- 1935
- Baths:
- 1.00
- MLS#:
- 24070560
- Subdivision:
- Glen Echo Park 2nd
ADDITIONAL INFORMATION
Property being sold as-is, seller prefers to use Total Title. Property can be sold individually or as a package.
- Type:
- Condo
- Sq.Ft.:
- 2,545
- Status:
- NEW LISTING
- Beds:
- 3
- Lot size:
- 0.04 Acres
- Year built:
- 2000
- Baths:
- 4.00
- MLS#:
- 24069828
- Subdivision:
- Laclede Twnhm
ADDITIONAL INFORMATION
- Type:
- Single Family
- Sq.Ft.:
- n/a
- Status:
- NEW LISTING
- Beds:
- 3
- Lot size:
- 0.14 Acres
- Year built:
- 1886
- Baths:
- 3.00
- MLS#:
- 24070596
- Subdivision:
- Fairview Bl 878e
ADDITIONAL INFORMATION
100% financing available in this area. No PMI. Introducing a remarkable Soulard home, featured on the prestigious Compton & Dry's pictorial map of St. Louis from 1876. This residence boasts original architectural elements including stunning hardwood floors, impressive marble fireplaces, a captivating staircase, and exquisite woodwork. The 14-foot high ceilings and abundant windows illuminate the house with natural light. Situated on a landscaped triple lot, the property offers a delightful private side garden. The second level presents two gracious bedrooms with en-suite bathrooms and access to a charming side porch. The third floor features another bright and spacious bedroom. Enjoy a convenient stroll to nearby attractions such as Sidney Street Café and Peacemaker. The property also includes a garage, off-street parking, a full basement with an original brick floor, and a sub-basement. Recent updates include: roof, HVAC system, sewer line, radon mitigation, ductwork, and more.
$3,595,000
21 Dartford Avenue St Louis, MO 63105
- Type:
- Single Family
- Sq.Ft.:
- n/a
- Status:
- NEW LISTING
- Beds:
- 5
- Lot size:
- 0.34 Acres
- Baths:
- 6.00
- MLS#:
- 24070567
- Subdivision:
- Hillcrest
ADDITIONAL INFORMATION
RECENTLY REDUCED $255,000. This truly is a one of a kind custom home designed and built by award winning Slavin Homes. Built to the finest of today’s standards utilizing engineered lumber, lifetime warranty waterproofing on the foundation and exterior insulation. This magnificent new home sits on a double lot just off Wydown- Clayton’s Gold Coast. First floor primary suite, at-grade 3 car garage and a significant and private backyard which allows for a pool and poolhouse. The home offers custom white rift oak cabinets throughout and Taj Mahal Quartzite countertops and Zellige tile in the kitchen, dirty kitchen and bar. The open floor plan is ideal for entertaining yet defined for classic living.
- Type:
- Single Family
- Sq.Ft.:
- 1,564
- Status:
- NEW LISTING
- Beds:
- 3
- Lot size:
- 0.08 Acres
- Year built:
- 1910
- Baths:
- 2.00
- MLS#:
- 24070580
- Subdivision:
- Cote Brilliante Add
ADDITIONAL INFORMATION
Great investment opportunity for investor or someone looking to do a gut rehab of a home. Brick 2 story 3 Bedroom 2 Bath home. Large yard. Property had a fire and is boarded up.
- Type:
- Single Family
- Sq.Ft.:
- n/a
- Status:
- NEW LISTING
- Beds:
- 2
- Lot size:
- 0.11 Acres
- Year built:
- 1941
- Baths:
- 2.00
- MLS#:
- 24070540
- Subdivision:
- Belle Mead Place Resub Acre Lt 8
ADDITIONAL INFORMATION
Property being sold as-is, seller prefers to use Total Title. Property can be sold individually or as a package.
- Type:
- Single Family
- Sq.Ft.:
- n/a
- Status:
- NEW LISTING
- Beds:
- 2
- Lot size:
- 0.18 Acres
- Year built:
- 1940
- Baths:
- 1.00
- MLS#:
- 24070535
- Subdivision:
- Blewett Park
ADDITIONAL INFORMATION
Property is being sold as-is, no warranties are expressed or implied. No showings of occupied homes without an accepted offer. Seller prefers to use Total Title. Property can be sold individually or as a package
$255,000
4224 Santen Drive St Louis, MO 63123
Open House:
Saturday, 11/16 6:00-8:00PM
- Type:
- Single Family
- Sq.Ft.:
- 1,468
- Status:
- NEW LISTING
- Beds:
- 3
- Lot size:
- 0.14 Acres
- Year built:
- 1990
- Baths:
- 3.00
- MLS#:
- 24070482
- Subdivision:
- Marian Heights Add
ADDITIONAL INFORMATION
Welcome home! Upon entering the front door and walking upstairs you will notice the open floor plan featuring a spacious living room with a gorgeous fireplace and kitchen/dining room combo for entertainment. Stepping out onto the deck from the dining room, you can appreciate the large, privacy fenced backyard. Down the hall you will find the primary suite and two generous sized bedrooms as well as an additional full bath. Downstairs you will find access to the two car garage, a large bonus room, utility/laundry room, and third full bath. Don't wait, schedule your showing today!
- Type:
- Single Family
- Sq.Ft.:
- n/a
- Status:
- NEW LISTING
- Beds:
- 2
- Lot size:
- 0.14 Acres
- Year built:
- 1941
- Baths:
- 1.00
- MLS#:
- 24070529
- Subdivision:
- Forest Hills Terrace Corr
ADDITIONAL INFORMATION
Property being sold as-is, seller prefers to use Total Title. Property can be sold individually or as a package.
- Type:
- Single Family
- Sq.Ft.:
- n/a
- Status:
- NEW LISTING
- Beds:
- 2
- Lot size:
- 0.16 Acres
- Year built:
- 1947
- Baths:
- 1.00
- MLS#:
- 24070524
- Subdivision:
- Croydon Hills
ADDITIONAL INFORMATION
Property being sold as-is, seller prefers to use Total Title. Property can be sold individually or as a package.
- Type:
- Single Family
- Sq.Ft.:
- n/a
- Status:
- NEW LISTING
- Beds:
- 2
- Lot size:
- 0.15 Acres
- Year built:
- 1947
- Baths:
- 1.00
- MLS#:
- 24070521
- Subdivision:
- Blewitt Park
ADDITIONAL INFORMATION
Property being sold as-is, seller prefers to use Total Title. Property can be sold individually or as a package
$110,000
46 Mayme Drive St Louis, MO 63135
- Type:
- Single Family
- Sq.Ft.:
- 816
- Status:
- NEW LISTING
- Beds:
- 2
- Lot size:
- 0.14 Acres
- Year built:
- 1948
- Baths:
- 1.00
- MLS#:
- 24070507
- Subdivision:
- Newell Place Third Add
ADDITIONAL INFORMATION
Welcome to this 2 bedroom, 1 bath brick home on a slight cul-de-sac. Walk into a spacious living room that flows into a fully equipped kitchen including a refrigerator, microwave, stove, and dishwasher. Each bedroom has its own personal closet space. You can also find a linen/storage closet in the hallway and in the bathroom. The clean unfinished basement includes an open floor plan with a dryer for convenience. The attached garage is connected to the home by a small mud/bonus room. Come and see your new home today. Move-In-Ready! Motivated Seller!
- Type:
- Single Family
- Sq.Ft.:
- n/a
- Status:
- NEW LISTING
- Beds:
- 3
- Lot size:
- 0.19 Acres
- Year built:
- 1961
- Baths:
- 3.00
- MLS#:
- 24068884
- Subdivision:
- Grantway
ADDITIONAL INFORMATION
Welcome home! This gem is a must see, lots of space and extras in this home. Grant's trail is super close to this home and just a walk away from Grant's farm, and located in the top notch Lindbergh school district. Kitchen Appliances, Washer/Dryer and Sauna on back porch to stay. Come call this spacious house home.
$170,000
5027 Leona Street St Louis, MO 63116
- Type:
- Single Family
- Sq.Ft.:
- n/a
- Status:
- NEW LISTING
- Beds:
- 2
- Lot size:
- 0.09 Acres
- Year built:
- 1926
- Baths:
- 1.00
- MLS#:
- 24070109
- Subdivision:
- Bevo
ADDITIONAL INFORMATION
This is a real beauty! Don’t let it slip by…Come to see, I’m sure you’ll love it! Welcome to this adorable 2 bedrooms, 1BA home, move-in ready house located in a quiet and desirable Bevo Mill neighborhood. The house is decorated with brand-new stainless-steel appliances, updated kitchen with new cabinets, fresh paint throughout. walkout unfinished basement. Don't miss out on this fantastic deal!
- Type:
- Single Family
- Sq.Ft.:
- 2,236
- Status:
- NEW LISTING
- Beds:
- 3
- Lot size:
- 0.19 Acres
- Year built:
- 1960
- Baths:
- 3.00
- MLS#:
- 24069959
- Subdivision:
- Sunset Hills Estates 4
ADDITIONAL INFORMATION
Move-in ready ranch, simply unpack & settle in!! Lindbergh School District! This updated home features new windows, 3 bedrooms, 2.5 baths, and a 2-car garage. Enjoy a beautifully renovated kitchen with white cabinets, granite countertops, stainless steel appliances (including a 5-burner gas stove and refrigerator), and backsplash extending to the cabinets. Luxury laminate flooring spans the main level, with crown molding and tall baseboards throughout. The open floor plan is complemented by ceiling fans in the living, dining, and all bedrooms. A finished basement includes a full bath and laundry/storage areas and huge recreation room. H2O heater new in 2023 Level backyard with a patio.
- Type:
- Single Family
- Sq.Ft.:
- 3,079
- Status:
- NEW LISTING
- Beds:
- 5
- Lot size:
- 0.29 Acres
- Year built:
- 1987
- Baths:
- 4.00
- MLS#:
- 24070241
- Subdivision:
- New England Village 6b
ADDITIONAL INFORMATION
Welcome to 6913 Wellsford, a stunning, brick-front home nestled in a beautiful neighborhood with its own private in-ground pool, your very own backyard paradise! As you enter, you're greeted by a grand staircase, a formal dining room, a spacious living room complete w/ a cozy fireplace & custom built-in bookshelves. The kitchen is a chef's dream wi/ granite countertops, elegant cabinetry, slate appliances, tiled backsplash, & a large island that’s perfect for entertaining. Just off the garage, the main-floor laundry room boasts custom cabinetry and a utility sink for added convenience. Upstairs, you’ll find generously sized bedrooms, including a primary suite with a walk-in closet featuring custom organizers and a spacious en-suite bath ready for your personal touch. The lower level offers a bonus room, an expansive recreation space, and an additional full bath, leading to the breathtaking backyard. Don’t miss your chance to see this extraordinary home—schedule your showing today!
- Type:
- Single Family
- Sq.Ft.:
- n/a
- Status:
- NEW LISTING
- Beds:
- 3
- Lot size:
- 0.13 Acres
- Year built:
- 1954
- Baths:
- 1.00
- MLS#:
- 24070501
- Subdivision:
- Elms Park
ADDITIONAL INFORMATION
NO INTERIOR ACCESS ALLOWED-DO NOT DISTURB OCCUPANTS. The list price is not indicative of seller's final reserve amount. This property is part of an online bidding event; please visit Auction.com to place bids. Inspections of this property and contact with occupants are strictly prohibited. Property is sold "as is" and no for sale sign allowed.
- Type:
- Condo
- Sq.Ft.:
- n/a
- Status:
- NEW LISTING
- Beds:
- 3
- Lot size:
- 14.58 Acres
- Year built:
- 1966
- Baths:
- 2.00
- MLS#:
- 24068425
- Subdivision:
- Sakura Gardens Condo
ADDITIONAL INFORMATION
Absolutely incredible 3 bedroom 1.5 bathroom townhouse with over 1500sq ft of living space in Lindbergh school district! This unit has been completely renovated from top to bottom with high end finishes. LVP flooring thru-out the main floor, open staircase to the second floor. Newer thermal windows thru-out. Gourmet kitchen with loads of top quality wood cabinets and granite countertops and custom tile backsplash. Main floor laundry and remodeled 1/2 bath. Sliding glass door leads to covered patio and storage shed and 6' wood privacy fencing. Upstairs you'll find a huge master bedroom with 2 double closets. Beautiful remodeled full bathroom, with jacuzzi tub. two hall closets and 2 nice sized spare bedrooms! This unit is one of the largest in the complex at a very affordable price. The condo fee is very low at $281 per month and offers a pool and clubhouse. 1 car assigned parking place with additional free parking. Updated electric thru-out.

Listings courtesy of MARIS MLS as distributed by MLS GRID, based on information submitted to the MLS GRID as of {{last updated}}.. All data is obtained from various sources and may not have been verified by broker or MLS GRID. Supplied Open House Information is subject to change without notice. All information should be independently reviewed and verified for accuracy. Properties may or may not be listed by the office/agent presenting the information. The Digital Millennium Copyright Act of 1998, 17 U.S.C. § 512 (the “DMCA”) provides recourse for copyright owners who believe that material appearing on the Internet infringes their rights under U.S. copyright law. If you believe in good faith that any content or material made available in connection with our website or services infringes your copyright, you (or your agent) may send us a notice requesting that the content or material be removed, or access to it blocked. Notices must be sent in writing by email to [email protected]. The DMCA requires that your notice of alleged copyright infringement include the following information: (1) description of the copyrighted work that is the subject of claimed infringement; (2) description of the alleged infringing content and information sufficient to permit us to locate the content; (3) contact information for you, including your address, telephone number and email address; (4) a statement by you that you have a good faith belief that the content in the manner complained of is not authorized by the copyright owner, or its agent, or by the operation of any law; (5) a statement by you, signed under penalty of perjury, that the information in the notification is accurate and that you have the authority to enforce the copyrights that are claimed to be infringed; and (6) a physical or electronic signature of the copyright owner or a person authorized to act on the copyright owner’s behalf. Failure to include all of the above information may result in the delay of the processing of your complaint.
Saint Louis Real Estate
The median home value in Saint Louis, MO is $149,000. This is lower than the county median home value of $248,000. The national median home value is $338,100. The average price of homes sold in Saint Louis, MO is $149,000. Approximately 56.37% of Saint Louis homes are owned, compared to 39.63% rented, while 4% are vacant. Saint Louis real estate listings include condos, townhomes, and single family homes for sale. Commercial properties are also available. If you see a property you’re interested in, contact a Saint Louis real estate agent to arrange a tour today!
Saint Louis, Missouri has a population of 29,897. Saint Louis is more family-centric than the surrounding county with 31.54% of the households containing married families with children. The county average for households married with children is 29.08%.
The median household income in Saint Louis, Missouri is $75,862. The median household income for the surrounding county is $72,562 compared to the national median of $69,021. The median age of people living in Saint Louis is 40.8 years.
Saint Louis Weather
The average high temperature in July is 88.8 degrees, with an average low temperature in January of 21.8 degrees. The average rainfall is approximately 41.1 inches per year, with 13.9 inches of snow per year.
