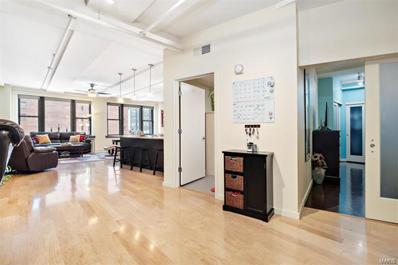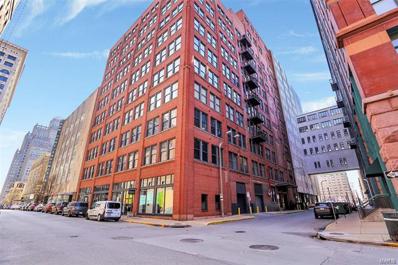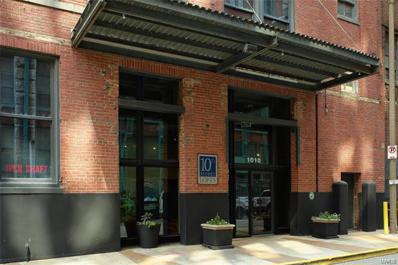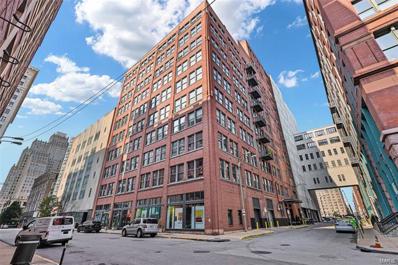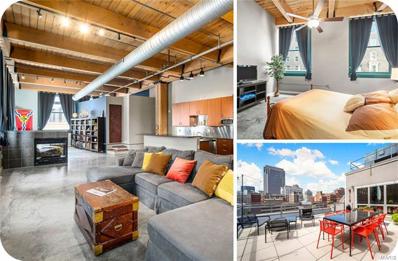Saint Louis MO Homes for Sale
- Type:
- Condo
- Sq.Ft.:
- 1,520
- Status:
- Active
- Beds:
- 2
- Year built:
- 1896
- Baths:
- 2.00
- MLS#:
- 24074273
- Subdivision:
- Lucas Lofts
ADDITIONAL INFORMATION
Est 1896: Awesome Lucas Loft unit 318 offering over 1500 sq ft of living space with large windows giving plenty of natural light with 2 bedrooms and 2 full bathrooms located in the heart of Washington Ave. The amazing kitchen space with granite counters, peninsula breakfast bar an abundance of cabinets. Primary suite has a full bathroom with a spacious walk-in shower, large walk-in closet and polished concrete floors. A large second bedroom with a walk-in closet and polish concrete floors and adjacent full bath w/jetted tub and separate shower, in additional to hallway laundry with new stack-able washer/dryer. Unit features exposed brick walls, timber ceilings with massive timber beams and hardwood floors. Enjoy the rooftop sundeck and in-ground pool and grills. Including a secured assigned garage parking space and storage unit in the basement. Recently installed HVAC unit, hot water and newer kitchen appliances. A perfect location for downtown major attractions.
- Type:
- Condo
- Sq.Ft.:
- 1,516
- Status:
- Active
- Beds:
- 1
- Year built:
- 1899
- Baths:
- 2.00
- MLS#:
- 24071474
- Subdivision:
- Dorsa Lofts
ADDITIONAL INFORMATION
Welcome to Dorsa Lofts, where industrial style meets modern living in the heart of downtown St. Louis. This 1-bed, 1.5-bath loft boasts soaring ceilings, exposed brick, and oversized windows that fill the space with natural light and showcase city views of Washington Avenue. The open-concept design features a sleek kitchen with newer stainless steel appliances, granite countertops, and a spacious island—perfect for hosting friends or enjoying quiet evenings at home. The spacious bedroom offers a custom closet system, while the spa-inspired bathroom provides a relaxing retreat. Additional highlights include in-unit laundry, an assigned parking space, and access to a community fitness center and rooftop deck. Located just steps from St. Louis’ top dining, nightlife, Cardinals, Blues and STL City, this loft delivers the ultimate urban lifestyle. Don’t miss the chance to call it yours!
- Type:
- Condo
- Sq.Ft.:
- 967
- Status:
- Active
- Beds:
- 1
- Year built:
- 1898
- Baths:
- 1.00
- MLS#:
- 24072276
- Subdivision:
- Meridian Lofts
ADDITIONAL INFORMATION
Raw industrial elements tell a story of the building's past: soaring barrel ceilings, robust concrete columns, and expansive concrete floors create a canvas of urban authenticity. Floor-to-ceiling windows flood the space with natural light, offering breathtaking urban panoramas that transform every moment into a living artwork. The heart of this loft boasts a state-of-the-art kitchen featuring sleek cabinetry, luxurious granite countertops, and premium appliances. Every culinary adventure becomes a statement of style and functionality. Step outside to a world of excitement. Bars, restaurants, sports venues, and the iconic Arch are mere moments away. Included garage parking adds convenience to this already compelling package, making this loft not just a home, but a strategic investment in urban living. Priced for immediate sale, this is more than a property—it's an opportunity to embrace a distinctive lifestyle. Don't let this urban gem slip away.
- Type:
- Condo
- Sq.Ft.:
- 1,166
- Status:
- Active
- Beds:
- 2
- Year built:
- 1896
- Baths:
- 1.00
- MLS#:
- 24063878
- Subdivision:
- Lucas Lofts Condo
ADDITIONAL INFORMATION
If you appreciate elegant spaces with soaring ceilings and exquisite architectural details, the Lucas Lofts are your perfect match. Nestled in the heart of downtown, these residences showcase timeless St. Louis charm, featuring polished concrete flooring, exposed brick, grand windows, and an open layout that invites natural light throughout. Unit 606 stands out with its radiant living, dining, and kitchen areas, ideal for entertaining guests around the spacious breakfast bar or preparing culinary delights in the contemporary kitchen. The two bedrooms boast ample closet space and share a beautifully appointed bathroom, complete with a separate shower and soaking tub. Revel in summer afternoons at the rooftop splash pool while taking in breathtaking views of the city. With an array of the best restaurants and sports venues nearby, you'll appreciate the ease of city living in this charming loft!
- Type:
- Condo
- Sq.Ft.:
- 1,547
- Status:
- Active
- Beds:
- 1
- Year built:
- 1899
- Baths:
- 2.00
- MLS#:
- 24066860
- Subdivision:
- Dorsa Lofts Condo
ADDITIONAL INFORMATION
Welcome to your urban retreat on Washington Avenue! This 1-bed, 1.5-bath loft in the heart of downtown combines industrial style with modern convenience. Concrete floors, exposed brick walls, and high ceilings give the loft a chic, industrial vibe, while large windows on three sides fill the living room with natural light. The open kitchen, complete with a breakfast bar, seamlessly connects to the dining and living areas—perfect for entertaining. The spacious primary suite features a full bath with a separate tub and large shower, and the walk-in closet connects directly to the laundry room for added convenience. Amenities include an assigned parking space in a basement garage, a community workout facility, and access to a rooftop deck with city views. With vibrant bars, restaurants, and more right outside your door, this loft is an ideal downtown haven!
- Type:
- Condo
- Sq.Ft.:
- 1,884
- Status:
- Active
- Beds:
- 2
- Year built:
- 2008
- Baths:
- 3.00
- MLS#:
- 24066040
- Subdivision:
- Syndicate Bldg Amd Supplementa
ADDITIONAL INFORMATION
True luxury city living doesn’t get any better than life at the Syndicate & this unit is spectacular! This is an extremely rare floor plan offering nearly 1,900 square feet. Inside you'll get TWO BEDROOM SUITES, both with their own spa-like bathrooms, stained concrete floors, custom closets and both are large enough for king size beds! The living area is wonderful. Large bank of west facing windows floods the space with light. You have an open-style kitchen with large island, big dining space, separate office, spacious living room, bonus space and a HUGE laundry room with a walk-in custom pantry attached! Now let’s talk about upgrades. This was a developer finished space so custom finishes are found throughout! A TRUE MUST SEE! Top this spectacular space off with heated garage parking for 2+ cars and extra private storage. Amenities include club room, courtyard, fitness center, art galleries, workshop, meeting room, rooftop deck and best of all, a location right next door to Schnucks.
- Type:
- Condo
- Sq.Ft.:
- 2,187
- Status:
- Active
- Beds:
- 2
- Year built:
- 1914
- Baths:
- 2.00
- MLS#:
- 24062274
- Subdivision:
- Tenth St. Lofts
ADDITIONAL INFORMATION
A MUST see! City living at its finest at the historic 10th St. Lofts! Located downtown within walking distance to Busch Stadium, Enterprise Center, City Museum, and more. The large South-facing windows provide a bright open living space in this stylish unit with high ceilings, beautiful hard wood floors, exposed brick and LOTS of open space to spread out, relax or entertain. The Master Bedroom has a large closet and adjoining bathroom featuring a shower and jacuzzi tub. With 2 full beds and baths, there's plenty of space including in-unit laundry AND a separate 8x8 private storage locker. A secure, main level parking space is included, with convenient access just off the lobby. The well kept and run building contains just 31 units with only 5 units on this floor for a private, community feel. Incredible views of the city and sunsets await you on the rooftop deck! Seller reports very low utility bills, low street noise and very reliable high speed internet included with HOA.
- Type:
- Condo
- Sq.Ft.:
- 2,889
- Status:
- Active
- Beds:
- 3
- Year built:
- 1914
- Baths:
- 2.00
- MLS#:
- 24058952
- Subdivision:
- Tenth Street Lofts
ADDITIONAL INFORMATION
Stunning loft located in the Tenth Street Lofts building in downtown St. Louis, walking distance to Washington Ave, City Museum, Busch Stadium, Enterprise Center & the Arch! 3 Beds, 2 Baths & 2,800+ sqft! Gleaming wood floors, updated Kitchen boasts SS appliances, new wine cooler, dishwasher & microwave (2020), Sub-Zero fridge, center island, walk-in pantry & dining area with built-in bench. Bright & airy Living Room is great for entertaining! Custom glass, sliding door opens to the Master Bed with a new Murphy bed (2021), custom shelving & huge walk-in closet with shelving & ironing board. Master Bath features a jetted tub, separate shower & towel warmer. 2 add’l Beds, 2nd full Bath & Laundry Room with sink & new shelving/baskets (2021. Highlights: 15ft ceilings, dramatic pillars, upgraded light fixtures, freshly repainted (2023) & newer HVAC. Building amenities include: assigned storage, 1 assigned garage parking with a car lift & rooftop deck with beautiful views of downtown!
- Type:
- Condo
- Sq.Ft.:
- 2,104
- Status:
- Active
- Beds:
- 2
- Year built:
- 1914
- Baths:
- 2.00
- MLS#:
- 24057278
- Subdivision:
- Tenth Street Lofts Condo
ADDITIONAL INFORMATION
Urban living at its finest in one of the largest open concept floorplans, 2104 sq ft on ONE level in the Tenth Street Lofts . Close to transportation, restaurants, venues and parks***Lots of natural lighting. Original owner enjoys the gourmet kitchen w/wood cabinetry, granite countertops, stainless steel appliances (gas vented stove-unusual in this bldg), bar high center island seating, adjoining dining area flows into the living room. Soaring ceilings, lots of windows, wood floors throughout and a versatile floorplan. Roof top deck***Two ensuites with full baths, Primary bedroom with separate tub & shower w/glass tile wall, detailed tiles & walk through closet**guest bedroom is separated from living area by glass tiles allowing sunlight peak through**Private laundry w/washer & dryer 2023. This unit is meticulous maintained and provides a streamlined look with bold colors provided by the furnishings. Secure heated main flr garage & 5th flr storage HOA pays partial heating
- Type:
- Condo
- Sq.Ft.:
- 2,061
- Status:
- Active
- Beds:
- 2
- Year built:
- 1914
- Baths:
- 2.00
- MLS#:
- 24057080
- Subdivision:
- Tenth Street Lofts Condos
ADDITIONAL INFORMATION
Stunning residence with awesome views, located at downtown Saint Louis’ boutique 10th Street Lofts building. This industrial style 2-bedroom 2-bathroom light-filled residence boasts soaring ceilings, exposed brickwork, original hardwood floors, and expansive wall space - perfect for showcasing art. Separate primary suite consisting of a large sleeping area, bathroom with soaking tub - separate shower, and walk-in closet. Walled off second bedroom offers privacy for guests or home office. Dine-in kitchen features custom cabinetry, stainless steel appliances (wine cooler, dishwasher, fridge, large Dacor microwave, Fisher-Paykel oven.) In-unit washer/dryer. 1 assigned parking space in climate-controlled garage. Amenities include community roof deck, storage locker, video intercom. HOA covers internet, water, trash, partial heating, and some insurance. With a walk score of 96 + proximity to Square office, new NGA office, restaurants + public transport, this is urban living at its finest.
- Type:
- Condo
- Sq.Ft.:
- n/a
- Status:
- Active
- Beds:
- 2
- Year built:
- 1914
- Baths:
- 2.00
- MLS#:
- 24057365
- Subdivision:
- Tenth Street Lofts Condo
ADDITIONAL INFORMATION
Rarely does a space like this come up for sale. I’d say this is a first. Welcome to this STUNNING PENTHOUSE that is a MASTERPIECE OF MODERN DESIGN and sophistication. Offering over 4,000 sf of INDOOR/OUTDOOR LIVING, enjoy the LARGEST PRIVATE ROOFTOP DECK ANYWHERE! So many options. Let your dog out for sun and fresh air. Plant a vegetable garden. Zen space. With beautiful east-facing views, entertaining will be the envy of all. The interior has seen a complete renovation. The sleek and minimalistic style lends itself to further interpretation as any buyer can make this space their own. Enjoy features such as a completely private primary bedroom retreat with an AMAZING SPA-LIKE BATHROOM. An open-air kitchen of contemporary design with GAS COOKING and ample storage. HUGE WINDOWS framing the skyline make entertaining and dinner parties must-attend events. 10x10 storage and parking for (2) included! This penthouse is more than just a home; it’s a statement of success and a haven of comfort.
- Type:
- Condo
- Sq.Ft.:
- 1,214
- Status:
- Active
- Beds:
- 2
- Year built:
- 1896
- Baths:
- 1.00
- MLS#:
- 24046943
- Subdivision:
- Lucas Lofts Condo
ADDITIONAL INFORMATION
Live the Downtown Dream: Your Trendy Loft Awaits Nestled in the heart of downtown, this stunning loft offers the perfect blend of historic charm and modern elegance. With exposed brick, concrete floors, and exposed ductwork, this unique space exudes a trendy industrial vibe. Enjoy the spaciousness of separate living and dining areas, complete with timber ceilings and granite countertops. The kitchen features custom cabinets for ample storage and style. The master suite is a private retreat with a separate shower and jetted tub. The rooftop offers a great spot to unwind with a pool. plenty of seating and gas grill. Stop paying rent and start building equity in your own 2 bedroom downtown loft. This exceptional property offers an unparalleled opportunity to live the urban lifestyle you've always desired. Also included in HOA fee are internet, cable, water, sewer, some insurance and trash. Don't miss out on this incredible opportunity!
- Type:
- Condo
- Sq.Ft.:
- 1,960
- Status:
- Active
- Beds:
- 2
- Year built:
- 1893
- Baths:
- 2.00
- MLS#:
- 24011567
- Subdivision:
- Bankers Lofts
ADDITIONAL INFORMATION
With over 2000 square feet of living area, this condo includes a master suite with walk-in closet, a spare bedroom and additional full bath. Plus, an updated kitchen and in-unit laundry! You’ll be OBSESSED with the 10ft ceilings and massive windows in this corner unit, which provides the most spectacular views of downtown. Did I mention, it overlooks the always popular Wash. Ave., (which is destined to increase in popularity upon the completion of the America’s Center Convention Complex.) Only a short walk to Busch Stadium, Enterprise Center, Stifel Theater, Metrolink, and Central Library! A pair of rooftop decks are available for outdoor entertaining & summer BBQ’s, and there’s a fitness center on the main floor. Additional storage space is right down the hall as well as by your underground parking spot. The HOA fee covers SUPER fast high speed internet, gas, as well as water/sewer/trash. All appliances stay and are only 1 year old - talk about a DEAL!

Listings courtesy of MARIS as distributed by MLS GRID. Based on information submitted to the MLS GRID as of {{last updated}}. All data is obtained from various sources and may not have been verified by broker or MLS GRID. Supplied Open House Information is subject to change without notice. All information should be independently reviewed and verified for accuracy. Properties may or may not be listed by the office/agent presenting the information. Properties displayed may be listed or sold by various participants in the MLS. The Digital Millennium Copyright Act of 1998, 17 U.S.C. § 512 (the “DMCA”) provides recourse for copyright owners who believe that material appearing on the Internet infringes their rights under U.S. copyright law. If you believe in good faith that any content or material made available in connection with our website or services infringes your copyright, you (or your agent) may send us a notice requesting that the content or material be removed, or access to it blocked. Notices must be sent in writing by email to [email protected]. The DMCA requires that your notice of alleged copyright infringement include the following information: (1) description of the copyrighted work that is the subject of claimed infringement; (2) description of the alleged infringing content and information sufficient to permit us to locate the content; (3) contact information for you, including your address, telephone number and email address; (4) a statement by you that you have a good faith belief that the content in the manner complained of is not authorized by the copyright owner, or its agent, or by the operation of any law; (5) a statement by you, signed under penalty of perjury, that the information in the notification is accurate and that you have the authority to enforce the copyrights that are claimed to be infringed; and (6) a physical or electronic signature of the copyright owner or a person authorized to act on the copyright owner’s behalf. Failure to include all of the above information may result in the delay of the processing of your complaint.
Saint Louis Real Estate
The median home value in Saint Louis, MO is $155,100. This is higher than the county median home value of $153,700. The national median home value is $338,100. The average price of homes sold in Saint Louis, MO is $155,100. Approximately 36.32% of Saint Louis homes are owned, compared to 44.89% rented, while 18.79% are vacant. Saint Louis real estate listings include condos, townhomes, and single family homes for sale. Commercial properties are also available. If you see a property you’re interested in, contact a Saint Louis real estate agent to arrange a tour today!
Saint Louis, Missouri 63101 has a population of 302,787. Saint Louis 63101 is less family-centric than the surrounding county with 17.26% of the households containing married families with children. The county average for households married with children is 20.71%.
The median household income in Saint Louis, Missouri 63101 is $48,751. The median household income for the surrounding county is $48,751 compared to the national median of $69,021. The median age of people living in Saint Louis 63101 is 36.3 years.
Saint Louis Weather
The average high temperature in July is 88.5 degrees, with an average low temperature in January of 22.8 degrees. The average rainfall is approximately 42.2 inches per year, with 15.5 inches of snow per year.





