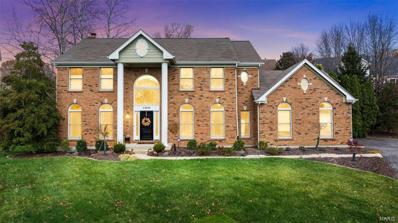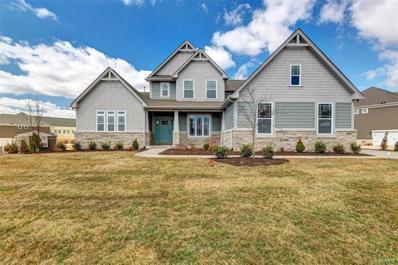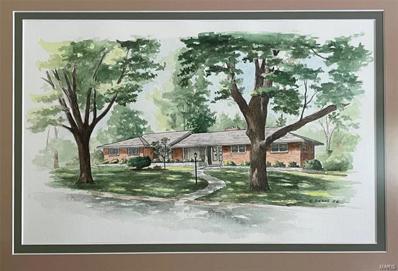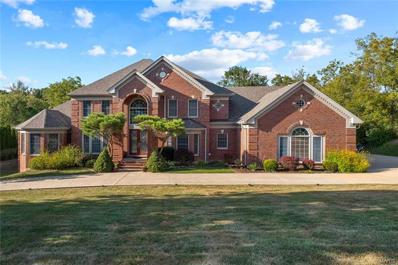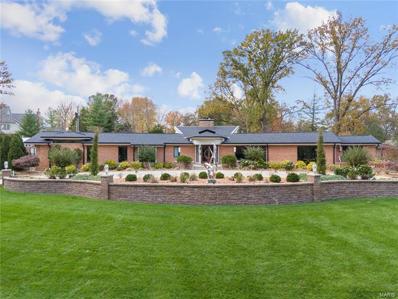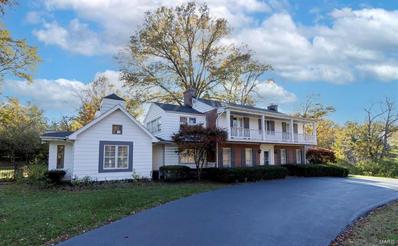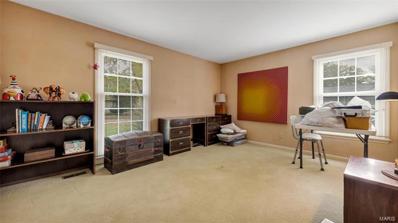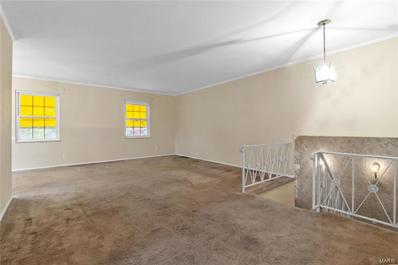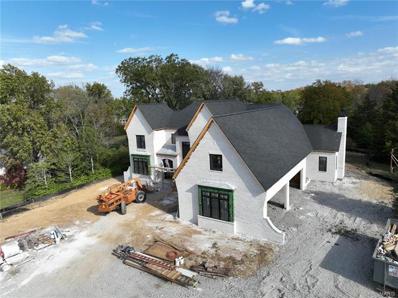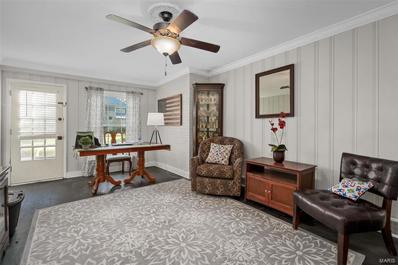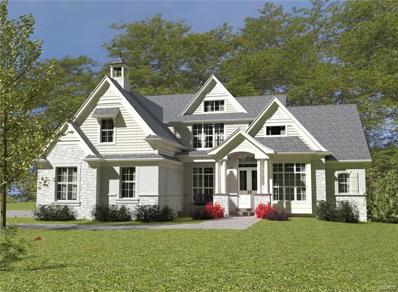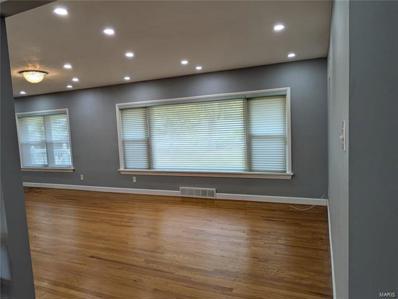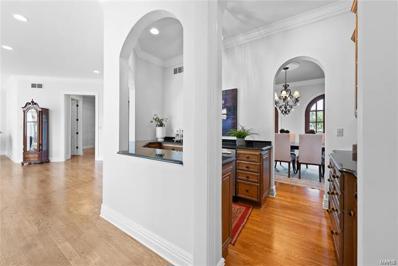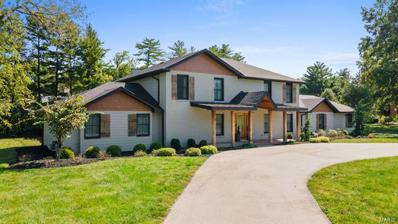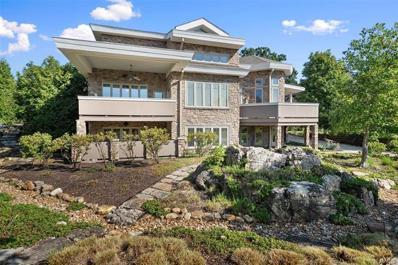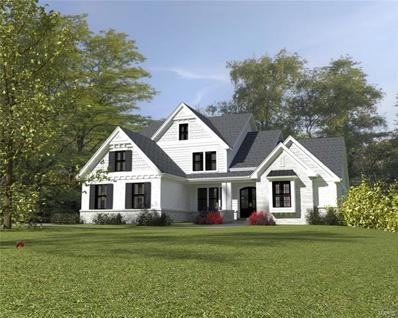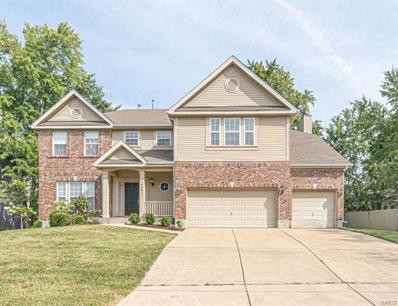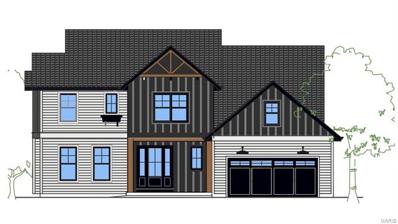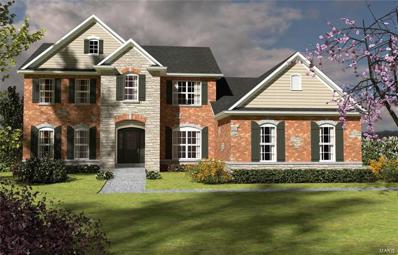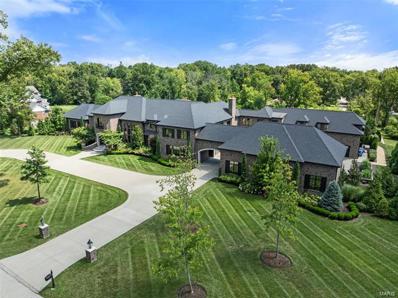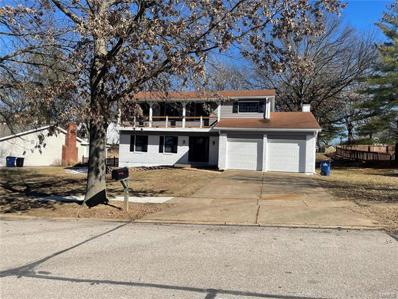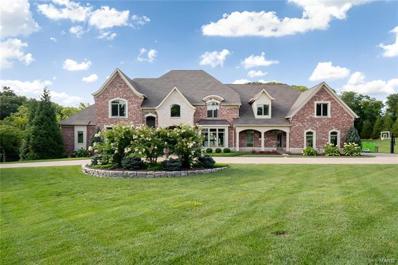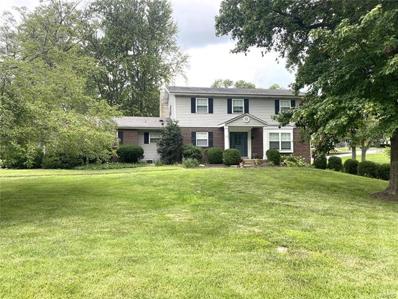Saint Louis MO Homes for Rent
The median home value in Saint Louis, MO is $149,000.
This is
lower than
the county median home value of $248,000.
The national median home value is $338,100.
The average price of homes sold in Saint Louis, MO is $149,000.
Approximately 56.37% of Saint Louis homes are owned,
compared to 39.63% rented, while
4% are vacant.
Saint Louis real estate listings include condos, townhomes, and single family homes for sale.
Commercial properties are also available.
If you see a property you’re interested in, contact a Saint Louis real estate agent to arrange a tour today!
- Type:
- Single Family
- Sq.Ft.:
- n/a
- Status:
- NEW LISTING
- Beds:
- 4
- Lot size:
- 0.39 Acres
- Year built:
- 1999
- Baths:
- 4.00
- MLS#:
- 24073087
- Subdivision:
- Wyndemere
ADDITIONAL INFORMATION
Exquisite one owner home available in the highly desirable Wyndemere subdivision! This pet free, smoke free home has been impeccably cared for and it shows! Updated kitchen(2020) with quartz countertops/backsplash, GE Profile appliances, and WOLF gas cooktop. Main floor laundry with sink and cabinets. GLEAMING hardwood floors on main level. Spacious 20x20 four seasons room addition! Step out to large brick patio and private back yard perfect for play and relaxing. Bay windows and gas fireplace compliment the large family room great for entertaining. Upstairs you will find primary suite with the most luxurious updated(2017) bath including heated floors, frameless shower, multi shower heads, soaking tub and separate adult height vanities. 3 more bedrooms with 2 more updated baths complete the upper level. Basement has rough in and is ready for your touches! Des Peres Lodge with all of it's amenities is right around the corner! Convenient to shopping and highways. Don't wait!
$1,602,482
900 Grupp Road Des Peres, MO 63131
- Type:
- Single Family
- Sq.Ft.:
- n/a
- Status:
- NEW LISTING
- Beds:
- 4
- Baths:
- 4.00
- MLS#:
- 24072882
- Subdivision:
- Diems
ADDITIONAL INFORMATION
The Turnberry 1-1/2 Story 4,058 s.f. has a spacious Dining Room off the Foyer. This home has a wonderful open flow with Kitchen, Breakfast Rm, and Great Room. 9' ceilings on the first floor with 11' ceilings in the great room and breakfast room. Expanded Laundry room that flows to the kitchen with 42" white cabinets and beautiful quartz countertops. The fireplace is stone surround and mantel height wood bookshelves. Extensive hardwood flooring throughout. The Owner’s Bedroom Suite on the first floor includes a large luxurious shower, study, and 2 large walk-in closet. The 2nd Floor includes 3 Bedrooms, Loft, and two full baths.
- Type:
- Single Family
- Sq.Ft.:
- n/a
- Status:
- Active
- Beds:
- 4
- Lot size:
- 1 Acres
- Year built:
- 1958
- Baths:
- 3.00
- MLS#:
- 24070679
- Subdivision:
- Radcliffe
ADDITIONAL INFORMATION
Sprawling 4 Bedroom, 3 Bath Mid-Century Ranch Home In coveted Radcliffe is Opportunity Time for Investors or Retrophiles! Characteristic in Homes of this Era, you'll Love the Spacious Light-Filled Rooms with Picture Windows Designed to Bring the Outside In! Built in 1958, this Architectural Time Capsule harkens back to the Days of Serious Entertaining ~ Main Level Living Room, Dining Room, Huge Family Room with 2 Large Closets (One,a Perfect Hospitality Bar,) plus a Floor-to-Ceiling Fireplace flanked by Two Sets of Glass Doors stepping to a 34'x17' Patio in the Amazing backyard Backing to Trees, are just the beginning. The Dining Room and Family Room each open to the "Round" Breakfast Room with its Charming Bay Window, and a Kitchen that delights with Endearing 1950's Vintage Metal Geneva Kitchen Cabinets, conspiring to create the Perfect Entertainment Circle. Main FL Laundry, possible In-Law Qtrs, Lg Bdrms,Newer Roof, HVAC, Windows, Huge W/O LL. HOME OFFERED AS-IS-NO REPAIRS. HURRY!!!
- Type:
- Single Family
- Sq.Ft.:
- 6,087
- Status:
- Active
- Beds:
- 6
- Lot size:
- 1.1 Acres
- Year built:
- 1995
- Baths:
- 7.00
- MLS#:
- 24071314
- Subdivision:
- Topping Ridge Estates
ADDITIONAL INFORMATION
Nestled on a premium cul-de-sac lot in sought-after Town & Country, this custom-built home stands out. Newer designer kitchen boasts all-new Thermador appliances, a micro/convection speed oven, built-in separate fridge & freezer, a 6-burner griddle oven with steam/warming drawers, w/Wi-Fi. Features a pot filler and two Café Chill/beverage drawers. 10’ island, Quartz waterfall tops is a centerpiece, a butler's & a walk-in pantry, adjoins a natural light filled vaulted hearth room. Impressive 2-sty foyer leads to a study, formal dining room & stunning great room w/bar, fireplace & 2-sty wall of windows. ML primary suite has 2 closets and an ensuite bath. Great room opens to an UL loft and 3 BD, each w/an ensuite bath & walk-in closets. Open staircase leads to a walk-out, natural light filled LL, revealing 2 large recreation rooms, 3rd fireplace, 2 BD & bath, many large windows, & storage area. Whole home Beam vacuum system. Newer wood floors & lighting, HVAC 2021, home sits on 1.1 acres.
$3,895,000
7 Westwood Country Club St Louis, MO 63131
- Type:
- Single Family
- Sq.Ft.:
- 7,506
- Status:
- Active
- Beds:
- 5
- Lot size:
- 1.24 Acres
- Year built:
- 1957
- Baths:
- 7.00
- MLS#:
- 24069196
- Subdivision:
- Westwood Country Club Sec A
ADDITIONAL INFORMATION
Welcome to 7 Westwood Country Club, a masterpiece of mid-century design originally crafted by architect Ralph Hohlt in 1957. This 5-bedroom, 7-bathroom estate, spanning over 1.24 acres, is nestled on the only cul-de-sac in Westwood Country Club, perfectly poised across from the golf course. The current owner has revitalized this gem with a comprehensive renovation, seamlessly blending modern luxury with the home's classic architecture. The interiors offer an expansive 4,207 sq. ft. main level and an additional 2,599 sq. ft. of finished space on the lower level, including luxurious upgrades like a heated radiant master bath floor, custom mahogany doors, and sleek, designer lighting throughout. Luxurious upgrades to every system and finish ensure peace of mind and effortless elegance, making 7 Westwood Country Club a one-of-a-kind masterpiece. This is more than a home—it’s an architectural icon, reimagined to offer an unparalleled lifestyle of contemporary sophistication.
- Type:
- Land
- Sq.Ft.:
- n/a
- Status:
- Active
- Beds:
- n/a
- Lot size:
- 1.51 Acres
- Baths:
- MLS#:
- 24070735
- Subdivision:
- Westwood Country Club Sec A
ADDITIONAL INFORMATION
Location, location, location! READY to remodel or build?! In the heart of Westwood Country Club awaits a perfect opportunity to put your own touch on the existing home or start over with a NEW Construction bringing your design and vision to life. A 1.5+ acre property, there is plenty of space to expand on the current 3,464sqft home that has 3 beds and 2.5 baths. All bedrooms on 2nd floor. Opportunity on main level for a primary suite. Inground pool & fenced backyard. Survey available upon request. Lockbox front door. Call Agent for code and to schedule an appointment.
- Type:
- Single Family
- Sq.Ft.:
- n/a
- Status:
- Active
- Beds:
- 3
- Lot size:
- 1.01 Acres
- Year built:
- 1966
- Baths:
- 3.00
- MLS#:
- 24069964
- Subdivision:
- Parkway West
ADDITIONAL INFORMATION
STUNNING ENTRY WITH LEADED GLASS SIDELIGHTS IS JUST THE BEGINNING OF THIS GRACIOUS HOME GREAT FOR ENTERTAINING WITH ITS OPEN FLOOR PLAN AND SPACIOUS ROOMS. AMPLE LIVING ROOM ADJOINS A 21X26 GREAT ROOM WITH WET BAR, ICEMAKER AND FRIDGE,VAULTED CEIING, AND A WALL OF WINDOWS FOR EXTRA LIGHT MAKING IT A FAVORITE GATHERING PLACE FOR FRIENDS AND FAMILY. THE DREAM GOURMET KITCHEN FEATURES A SUBZERO FRIDGE WITH PANELS, LACORNUE FIVE BURNER GAS STOVE WITH DOUBLE OVENS, SEPARATE VEGGIE SINK,GRANITE COUNTER TOPS, WOOD FLOORS AND HEARTHROOM WITH IMPRESSIVE STONE FIREPLACE. PRIMARY BEDROOM SUITE OFFERS HIS AND HER CLOSETS AND AN EN SUITE BATH WITH SEPARATE SHOWER AND JETTED TUB. TWO MORE GENEROUS SIZED BEDROOMS COMPLETE THE BEDROOM WING. OTHER EXCITING FEATURES INCLUDE: WOOD FLOORS THROUGH MOST OF THE HOME, FIRST FLOOR LAUNDRY, SOME SIX PANELED DOORS,3 CAR GARAGE,IDYLLIC ONE ACRE LOT WITH GATE AND BRICK COURTYARD.CONVENIENTLY LOCATED NEAR SHOPPING, HIGHWAYS AND HOSPITALS, THIS ONE IS A MUST SEE!
- Type:
- Single Family
- Sq.Ft.:
- n/a
- Status:
- Active
- Beds:
- 5
- Lot size:
- 0.61 Acres
- Year built:
- 1971
- Baths:
- 4.00
- MLS#:
- 24069862
- Subdivision:
- Mason Valley Estates 1
ADDITIONAL INFORMATION
The opportunities are absolutely ENDLESS here! Very unique opportunity in highly sought after Mason Valley Estates. Move in and slowly update this home to earn TONS of sweat equity along the way or turn this into your next major luxury renovation. This home sets up well for either scenario and is priced with that in mind. Tons of love and care has been poured into this home in the last 40+ years of seller's ownership. You'll love all the amazing character and detail. Great floorplan, 5 beds/3.5 baths, with huge finished lower level that walks out to the incredible backyard pool deck. This home is perfect for a growing family or those that love to host! Nestled perfectly near 40/270 and so close to Queeny Park. Everything is here for you, waiting for your vision to come to life! Come grab hold of this phenomenal opportunity before it's too late! *THIS HOME IS BEING SOLD AS IS. SELLER WILL NOT PROVIDE ANY MUNICIPAL INSPECTIONS, REPAIRS, OR PERFORM ANY REQUIRED LENDER PREDICATED WORK.*
- Type:
- Single Family
- Sq.Ft.:
- 2,808
- Status:
- Active
- Beds:
- 5
- Lot size:
- 0.28 Acres
- Year built:
- 1965
- Baths:
- 3.00
- MLS#:
- 24064687
- Subdivision:
- Hewitt Hills
ADDITIONAL INFORMATION
Imagine strolling to The Daily Bread Bakery & enjoying Harwood Park on your way home. This charming Des Peres gem offers 5 bedrooms, 3 full bathrooms & 2800+ SF of potential! Nestled on a gorgeous & large cul-de-sac lot, just picture the endless possibilities for your outdoor paradise—sparkling pool, cozy patio, wraparound deck for sunset views, or even an outdoor kitchen & fireplace. Main level features a bright living room flowing into the dining area & kitchen with deck. Down the hallway, you’ll find four bedrooms & two full bathrooms, providing ample space for family & guests. The lower level invites you to a generous rec area, ideal for cozy game nights by the charming wood-burning fireplace. Sliding glass door opens to a brick patio, blending indoor & outdoor living beautifully. 5th bedroom & full bathroom make this space even more versatile. With new HVAC in 2022 & hardwood floors waiting to shine beneath the carpet, this home is ready for your dreams to come to life!
$3,364,000
926 Claymark Drive St Louis, MO 63131
- Type:
- Single Family
- Sq.Ft.:
- 7,000
- Status:
- Active
- Beds:
- 5
- Lot size:
- 1.11 Acres
- Baths:
- 7.00
- MLS#:
- 24054450
- Subdivision:
- Claymark
ADDITIONAL INFORMATION
Now UNDER Roof. 1-acre lot on Claymark, this transitional-style custom beauty spans nearly 7,000 sqft of luxurious living space with options for customization. The grand 2-story entry foyer opens to expansive sight lines, leading to a sumptuous master suite with a large walk-in closet and spa like bath. The main level boasts 10-foot ceilings, wide plank hardwood floors, detailed millwork, an expansive kitchen with high-end appliances, and an oversized hearth room. An outdoor covered patio with a fireplace extends the living space outdoors. The main level also offers a convenient laundry room. Upstairs, airy 9-foot ceilings create a refined atmosphere in three bedrooms, each with ensuite baths, plus additional rec-space and a 2cd laundry room. The lwlv is a dream, complete with a sophisticated wet bar and premium cabinetry. A 4-car side-entry garage adds to the home’s grandeur. This custom home perfectly melds elegance with practicality, offering a truly special retreat.
Open House:
Sunday, 12/1 7:00-9:00PM
- Type:
- Single Family
- Sq.Ft.:
- 2,436
- Status:
- Active
- Beds:
- 3
- Lot size:
- 0.4 Acres
- Year built:
- 1956
- Baths:
- 3.00
- MLS#:
- 24068457
- Subdivision:
- Ballas Meadows
ADDITIONAL INFORMATION
Beautiful ranch home on nearly 0.4 acres in the heart of the highly sought after City of Des Peres. The semi-open concept main floor features hardwood floors throughout, a tastefully updated kitchen and separate dining room. Three bedrooms and two full bathrooms on the main floor make for plenty of space for your family. Step out onto the covered patio featuring a wood-burning fireplace and built in bar, great for entertaining guests in any weather. The finished lower level features a fourth bedroom, third full bathroom and large rec area. The large, level lot and prime location just minutes from the West County Mall at 270 and Manchester make this house a rare find and one you don't want to miss!
- Type:
- Other
- Sq.Ft.:
- n/a
- Status:
- Active
- Beds:
- 6
- Lot size:
- 1.41 Acres
- Baths:
- 5.00
- MLS#:
- 24067515
- Subdivision:
- Lochenheath
ADDITIONAL INFORMATION
Beautiful Custom Home Coming Soon to be built by MRM Manlin Development Group in the tucked away private Lochenheath subdivision. The entry foyer opens up to large living area with separate dining and study. Gourmet center isle kitchen with large breakfast area and hard surface counters, Wolf appliances, sub zero refrigerator. The main floor master bedroom suite is privately located in the rear of the home. The master bath has large walk in tiled shower, soaking tub, and two separate vanity areas, and two large walk in closets. The main floor has 10'-12' ceiling heights thru out. Upstairs there are 4 additional bedrooms, 2 full baths, bonus room and 2nd floor laundry. The finished lower level has additional bedroom and bath, recreation room, workout area, walkout doors and very large storage area. Buyers can customize all selections. This opportunity wont last long! Elevation photo is for marketing purposes only. Agent is owner under contract.
$675,000
7 Carole Lane Frontenac, MO 63131
- Type:
- Single Family
- Sq.Ft.:
- 2,229
- Status:
- Active
- Beds:
- 3
- Lot size:
- 1.1 Acres
- Year built:
- 1953
- Baths:
- 3.00
- MLS#:
- 24067029
- Subdivision:
- Carole Lane
ADDITIONAL INFORMATION
DON'T miss this great find in Frontenac! As you enter this 3 Bed, 3 Bath Mid-Century Brick Ranch you are greeted with original hardwood floors announcing an open Entry/Dining/Kitchen area and a Large Family Room on the main floor. All new tile flooring in the Breakfast area. New kitchen cabinets & stainless steel appliances. New plumbing(stacks), in the Partially Finished basement(tile flooring throughout the lower level). Small crawl space under stairwell. Possible lower level Bedroom. Walk-up. Storage building on a 1.1acre lot. Mature trees. oversized garage. Still a few rough edges, but ready for YOUR personal touches. Two minutes to Interstate 64, Groceries, Library, Plaza Frontenac.
$4,499,000
1 Claychester Drive St Louis, MO 63131
- Type:
- Single Family
- Sq.Ft.:
- n/a
- Status:
- Active
- Beds:
- 6
- Lot size:
- 3.75 Acres
- Year built:
- 2006
- Baths:
- 11.00
- MLS#:
- 24066390
- Subdivision:
- Claychester
ADDITIONAL INFORMATION
Nestled in the heart of Des Peres within the sought-after Kirkwood School District, this French-inspired estate exudes timeless elegance on an expansive 3.75-acre lot. Meticulously designed for luxury living, the main residence spans over 9,200 sq ft, boasting 8 bedrooms, 6.5 baths, and a captivating blend of exquisite architectural details including a grand double-entry foyer, custom mahogany finishes, and soaring ceilings. Entertain with a gourmet kitchen featuring Viking appliances, granite counters, and multiple living spaces that flow to outdoor terraces with a wood-burning fireplace, in-ground pool, spa, and a sophisticated pool house w/1 Bed & 1 Bath. A separate carriage house w/2 Bed & 2-Bath, ideal for guests or a private retreat, adds an additional layer of grandeur. With an underground tunnel connecting the carriage house to the main residence, a 4-car garage with workshop space, this estate offers unparalleled privacy and sophistication just minutes from St. Louis' best.
- Type:
- Single Family
- Sq.Ft.:
- n/a
- Status:
- Active
- Beds:
- 3
- Lot size:
- 0.13 Acres
- Year built:
- 1955
- Baths:
- 2.00
- MLS#:
- 24066405
- Subdivision:
- Manhattan Heights Add
ADDITIONAL INFORMATION
- Type:
- Single Family
- Sq.Ft.:
- 4,996
- Status:
- Active
- Beds:
- 5
- Lot size:
- 1.06 Acres
- Year built:
- 1969
- Baths:
- 6.00
- MLS#:
- 24063475
- Subdivision:
- Radcliffe 3
ADDITIONAL INFORMATION
Enjoy the best of both worlds with this solid mid-century home that experienced a breathtaking transformation in 2021. A testament to the allure of open concept living, the main level boasts wide plank wood flooring throughout & a gourmet Kitchen with high end everything that’s sure to inspire the most reluctant home cook. Entertain with grace & ease in the spacious Great Room which includes a wine cooler in the bar area. Retreat to the indulgence of the main floor Primary Suite where a swoon-worthy walk-in closet & luxurious ensuite bath adorned with a stunning custom tile shower & decadent soaking tub await. Another Primary Suite is located on the second floor. Unlock your creativity to transform the partially finished Lower Level into additional living space tailored to your needs & wishes. Not to be outdone, with a refreshing dipping pool and large covered patio complete with a gas fireplace, the backyard is sure to become a favorite hangout spot for family and friends.
$1,275,000
12869 Goodson Road Des Peres, MO 63131
- Type:
- Single Family
- Sq.Ft.:
- n/a
- Status:
- Active
- Beds:
- 3
- Lot size:
- 0.35 Acres
- Year built:
- 2007
- Baths:
- 6.00
- MLS#:
- 24060721
- Subdivision:
- Arbors At Sugarcreek The
ADDITIONAL INFORMATION
This impressive home is nestled an upscale neighborhood. Immediately you will notice the water feature and beautiful gardens (trimmed back for the Fall) & balconies creating remarkable outdoor living. A beautiful foyer welcomes you, an office to your right with a full bath, a great 4th bedroom option. To the left a convenient open floor plan. The dreamy kitchen offers custom cabinetry, stone countertops, high-end appliances & both counter seating & an eat-in table. The kitchen is open to the dining room, family room & living room, great for entertaining! Doors off these rooms lead to an unbelievable patio with a Wolf grill & plenty of areas to enjoy the views. Also on the main floor the spacious primary suite with a pleasing bath, generous closet, & patio. Downstairs is an expansive recreation room offering a bar/kitchen, a second powder room, 2 great sized bedrooms with walk-in closets & full baths. Additionally this home offers a gym space, 3 car garage and main floor laundry.
$2,849,000
19 West Point Lane St Louis, MO 63131
- Type:
- Other
- Sq.Ft.:
- n/a
- Status:
- Active
- Beds:
- 6
- Baths:
- 5.00
- MLS#:
- 24061333
- Subdivision:
- West Point Lane
ADDITIONAL INFORMATION
Custom Home Coming soon on a beautiful walk out lot located on a peaceful end of a cul-de-sac in Town & Country. Lot large enough for a pool as well. The entry foyer opens up to large living area with separate dining and study. Gourmet center isle kitchen with large breakfast area and solid surface counter, wolf appliances, sub zero refrigerator. The main floor primary suite is privately located in the rear of the home. The primary bath has large walk in tiled shower, soaking tub, and two separate vanity areas, and two large walk in closets. Main floor has 10'-12' ceilings thru out. Upstairs there are 4 additional bedrooms, 2 full baths, bonus room and 2nd floor laundry. The finished lower level has 10' basement pour, additional bedroom and bath, office, spacious game room, gym, and ample storage areas. Buyers can customize all selections. Convenient to Hwy 40/64, and close to both hospitals. This opportunity wont last long! Photo is for marketing purposes only.
- Type:
- Single Family
- Sq.Ft.:
- 3,461
- Status:
- Active
- Beds:
- 4
- Lot size:
- 0.23 Acres
- Year built:
- 2006
- Baths:
- 4.00
- MLS#:
- 24056524
- Subdivision:
- West End Park Blk 7 Lts 22 Thru 25 Bdy
ADDITIONAL INFORMATION
NEW PRICE: Beautiful home in the desirable Frontenac community! This 4-bedroom, 3.5-bathroom residence boasts 3,461 square feet of bright living space. The main level features an office/study with oversized French doors, a living room with a fireplace, a dining room, and a kitchen with a center island and breakfast area for 8. Upstairs, a family room with vaulted ceilings and built-in shelving complements the Jack & Jill bedrooms, sharing a bathroom with double sinks and a tub-shower combo. The primary bedroom offers a vaulted ceiling, an en-suite bath with separate sinks, a shower, a soaking tub, and walk-in closets. The large laundry room features ample space and natural light. An extra en-suite bedroom provides guest privacy. New wood floors on the main level and plush carpeting upstairs add comfort and elegance. Freshly painted walls and newly landscaped grounds enhance the home’s appeal. Located near award-winning Ladue Schools, Frontenac Racquet Club, and Old Frontenac Square.
$1,099,000
11909 Lillian Avenue St Louis, MO 63131
- Type:
- Other
- Sq.Ft.:
- n/a
- Status:
- Active
- Beds:
- 4
- Lot size:
- 0.22 Acres
- Baths:
- 4.00
- MLS#:
- 24009390
- Subdivision:
- Manhattan Heights
ADDITIONAL INFORMATION
Introducing 11909 Lillian Ave – a breathtaking new construction that combines modern design, spacious living, and luxurious finishes. Crafted by award-winning Compass Design Build, this 2,600 sqft. two-story home features 4 bedrooms and 3.5 baths, showcasing an open-concept layout and premium finishes throughout, all in a highly sought-after location. From custom cabinetry and solid surface countertops to gourmet appliances and premium flooring, the attention to detail in every standard feature is exceptional. The expansive owner’s suite offers a true retreat, complete with a spa-like en suite featuring double vanities, a freestanding soaking tub, a separate walk-in shower, and two generously sized walk-in closets. Designed with energy efficiency in mind, this home blends comfort, style and convenience while situated in a prime location. Don’t miss the opportunity to call this extraordinary property your new home!
$1,675,000
1315 Breezeridge Drive St Louis, MO 63131
- Type:
- Other
- Sq.Ft.:
- 5,104
- Status:
- Active
- Beds:
- 5
- Lot size:
- 0.41 Acres
- Baths:
- 5.00
- MLS#:
- 24054865
- Subdivision:
- Harwood Hills 8
ADDITIONAL INFORMATION
Spectacular, custom built, new construction by Genesis Development in Des Peres! This stunning home will wow you inside and out by showcasing todays most desired features and finishes. This open and smart floor plan flows beautifully and offers impressive room sizes and efficient use of space. Features include 5 bedrooms, 4.5 bathrooms, 5,104 sq ft of dynamic living space (inc the finished lower level), a main floor Primary Suite, on-trend Kitchen, large island, gas cooktop, double ovens, beverage station, custom millwork, smart home system, Hi effic gas furnaces, gas fireplace, luxurious bathrooms, finished basement with tall pour, lower level wet bar, exquisite brick and stone façade, carriage style garage doors, side entry 3 car garage and more. Enjoy nearby parks, restaurants, quaint shops and easy access to Whys 270,40/61 and I-44. Lambert Int airport is a short commute away. Amazing home, beautiful finishes, desirable Kirkwood schools. Scheduled for a Summer 2025 completion.
$8,999,000
16 Bridle Lane St Louis, MO 63131
- Type:
- Single Family
- Sq.Ft.:
- 17,200
- Status:
- Active
- Beds:
- 7
- Lot size:
- 2.86 Acres
- Year built:
- 2020
- Baths:
- 11.00
- MLS#:
- 23070881
- Subdivision:
- Section 23-45-5
ADDITIONAL INFORMATION
Welcome to 16 Bridle Lane, with over 17,000 sq ft of lavish space and designer finishes. A sexy-modern feel with clean lines welcomes you into the soaring ceiling of the grand foyer and great room. Entertain in the formal dining room, offering views into a glass-fronted wine cellar, creating an ambiance of refined taste and sophistication. The heart of the home lies in the kitchen, which includes an expansive butler’s pantry, complemented by a hearth room that overlooks the enticing pool area. At the center of it all stands a magnificent center island, adorned with a luxurious quartz slab. Indulge in the opulent primary suite featuring a luxurious bathroom, complemented by custom his and her walk-in closets. The lower level is an entertainment haven with bowling alley, batting cages, and more. The walk-out basement leads to a private putting green, and luxury pool oasis adorned with inviting tanning chairs and a cozy fire pit. An 8 car garage rounds out this exceptional property.
- Type:
- Single Family
- Sq.Ft.:
- 2,277
- Status:
- Active
- Beds:
- 4
- Lot size:
- 0.37 Acres
- Baths:
- 3.00
- MLS#:
- 24050740
- Subdivision:
- Dougherty Ridge 2
ADDITIONAL INFORMATION
Lovely House + Motivated Seller = YOUR HOME! close to highways 40/44 in Parkway School District! Everything is new! Spacious 4 bedroom, 2.5 bath 2-Story Home, situated on a spacious lot in the desirable Dougherty Ridge Subdivision. It has just under 2,300 SF of total living space. This home offers a beautiful, serene setting. Large exterior/entry doors and all new interior doors. The spacious floor plan features formal Living Room & Dining Room. An eat-in Kitchen with a breakfast room that features new cabinets and a large bay window. The Family Room is oversized, with a wood-burning fireplace and a view that leads to the large backyard. Featuring elegant light fixtures and gorgeous wood plank floors throughout. The 2nd floor features a Master Suite with a full Bath & plenty of closet space. There are 3 additional Bedrooms & a full Hall Bath. Brand new siding, windows, garage door, plumbing and electric. The basement is clean, dry, and waiting for your finishing touches. Home Warranty
- Type:
- Single Family
- Sq.Ft.:
- 10,224
- Status:
- Active
- Beds:
- 6
- Lot size:
- 2.5 Acres
- Year built:
- 2014
- Baths:
- 9.00
- MLS#:
- 24047854
- Subdivision:
- Mason Heights
ADDITIONAL INFORMATION
Sitting on 2.5 acres, this custom built 10,000 SF home exudes elegance & luxury at every turn. A grand entry into open foyer & exquisite Great Rm w/custom cabinets, gas fireplace, large windows overlooking the pool, & access to wet bar. Be WOWED by a custom chef's dream kitchen, w/high-end appliances, large island, "hidden" walk-in pantry, & huge breakfast area. Be WOWED again with the impressive Hearth Room w/large entertaining area, gas fireplace, vaulted ceiling, & French Doors to covered patio. The Formal Dining Rm provides quick access to kitchen & Butler's Pantry. The jaw-dropping main floor Primary Suite w/enormous bedroom & bath features walk-in closets, steam shower, jet tub. 4 more bedrooms upstairs, all with ensuite bathrooms & custom walk-in closets. The large lower level boasts a Family Rm, game rm, exercise rm, & area perfect for a golf simulator. The jewel is the outdoor oasis w/large, heated pool, cozy gas firepit, & covered patio, complete with outdoor kitchen.
- Type:
- Single Family
- Sq.Ft.:
- n/a
- Status:
- Active
- Beds:
- 5
- Lot size:
- 0.85 Acres
- Year built:
- 1968
- Baths:
- 3.00
- MLS#:
- 24049189
ADDITIONAL INFORMATION
Priced to Sell! 1.5 story home with 5 bedrooms and 3 full baths. Main floor bedroom and bath. Second floor has 4 bedrooms and 2 baths. One owner has been lovingly maintained. You decide, build your dream home or renovate! Residential lot .85 acres, level to walk out on the side. Beautiful kitchen, white 42" cabinets. Great location for new construction, easy access to highways, hospitals & shopping. Walking distance to Des Peres Park. Storage shed on back of property. Possibilities here are endless!

Listings courtesy of MARIS as distributed by MLS GRID. Based on information submitted to the MLS GRID as of {{last updated}}. All data is obtained from various sources and may not have been verified by broker or MLS GRID. Supplied Open House Information is subject to change without notice. All information should be independently reviewed and verified for accuracy. Properties may or may not be listed by the office/agent presenting the information. Properties displayed may be listed or sold by various participants in the MLS. The Digital Millennium Copyright Act of 1998, 17 U.S.C. § 512 (the “DMCA”) provides recourse for copyright owners who believe that material appearing on the Internet infringes their rights under U.S. copyright law. If you believe in good faith that any content or material made available in connection with our website or services infringes your copyright, you (or your agent) may send us a notice requesting that the content or material be removed, or access to it blocked. Notices must be sent in writing by email to [email protected]. The DMCA requires that your notice of alleged copyright infringement include the following information: (1) description of the copyrighted work that is the subject of claimed infringement; (2) description of the alleged infringing content and information sufficient to permit us to locate the content; (3) contact information for you, including your address, telephone number and email address; (4) a statement by you that you have a good faith belief that the content in the manner complained of is not authorized by the copyright owner, or its agent, or by the operation of any law; (5) a statement by you, signed under penalty of perjury, that the information in the notification is accurate and that you have the authority to enforce the copyrights that are claimed to be infringed; and (6) a physical or electronic signature of the copyright owner or a person authorized to act on the copyright owner’s behalf. Failure to include all of the above information may result in the delay of the processing of your complaint.
