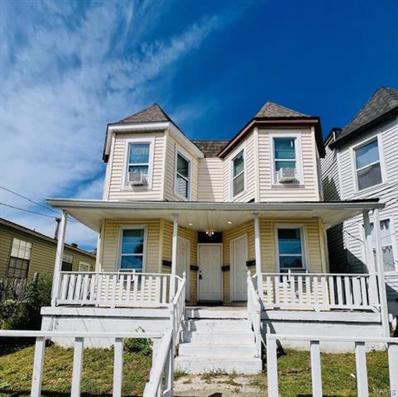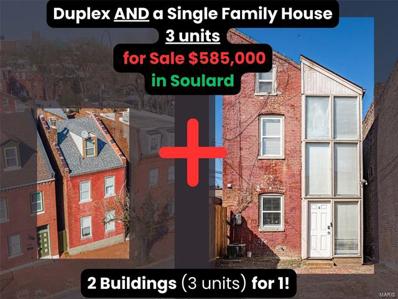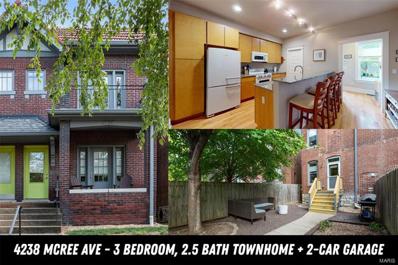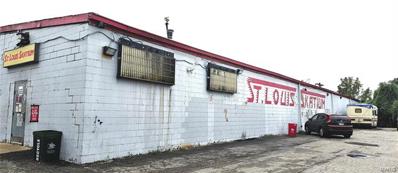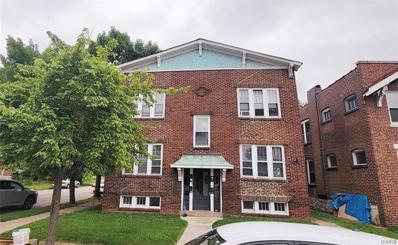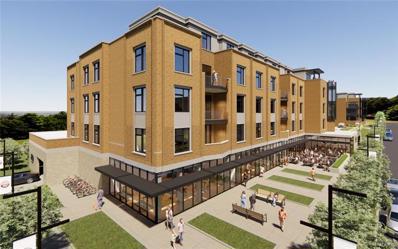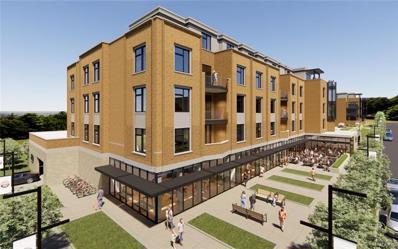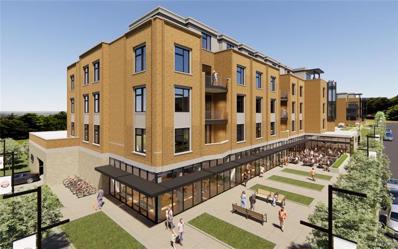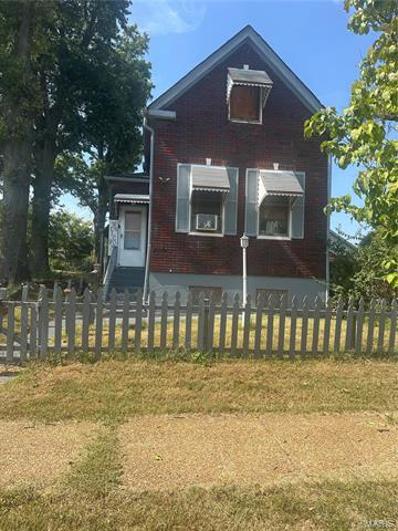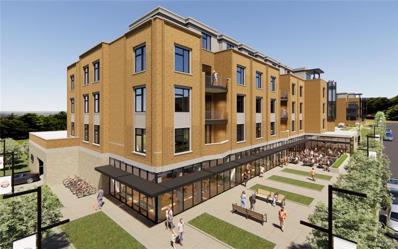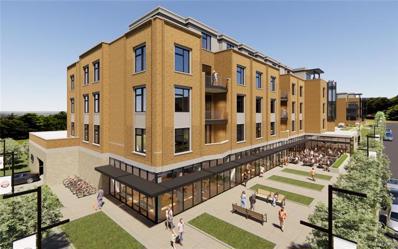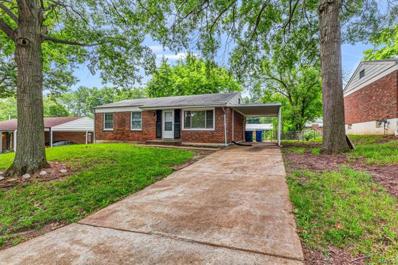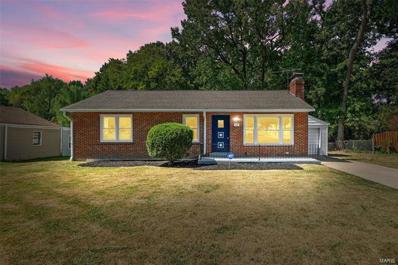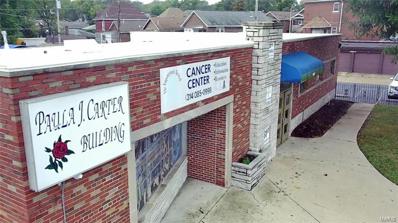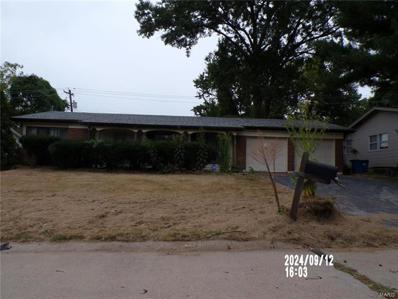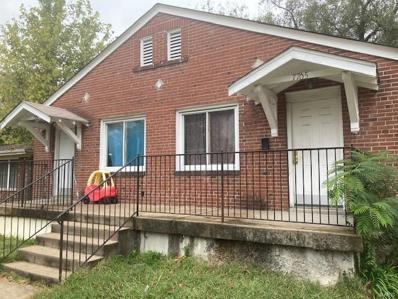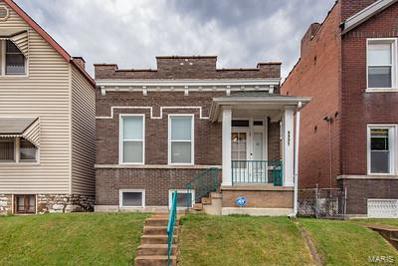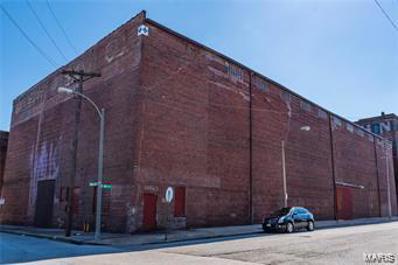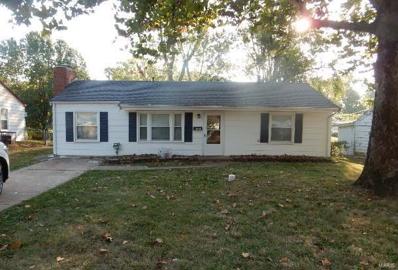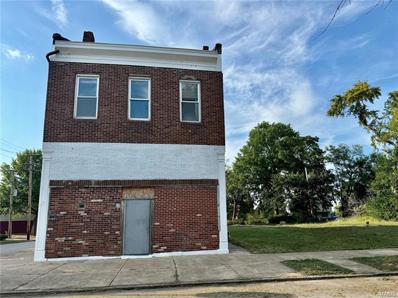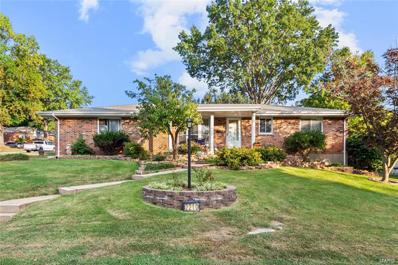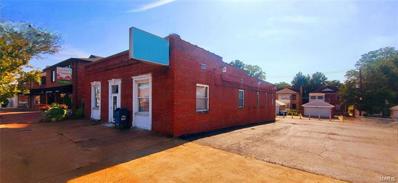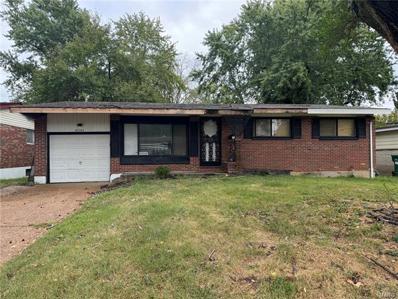Saint Louis MO Homes for Rent
- Type:
- Multi-Family
- Sq.Ft.:
- n/a
- Status:
- Active
- Beds:
- n/a
- Year built:
- 1903
- Baths:
- MLS#:
- 24060890
- Subdivision:
- St Louis Heights Add
ADDITIONAL INFORMATION
Great 4 plex in The Hill Neighborhood. Freshly renovated with new flooring, cabinets, appliances, toilets, paint, plumbing, electrical and furnaces. All work was permitted. Great tenants in each unit with each one paying 850 and one unit paying 900. Owner is traveling for work now so has decided to sell. Address is 2639-2641 Brannon Ave
$585,000
1007 Allen Avenue St Louis, MO 63104
- Type:
- Multi-Family
- Sq.Ft.:
- n/a
- Status:
- Active
- Beds:
- n/a
- Year built:
- 1885
- Baths:
- MLS#:
- 24060606
- Subdivision:
- Allens Add
ADDITIONAL INFORMATION
This sale includes a duplex in the front of the parcel and a single family house in the rear of the parcel... so you get 3 UNITS among 2 BUILDINGS for the price of 1! TODAY the property brings in $3,240/month with the 1bed unit vacant which makes it perfect for a HOUSE HACK as the two tenants rent would pay your mortgage. OR if you rent the 1bed out and bring all units to market rent, the property will bring in $4,645/month ($55,740 annually). The single family house in the rear is a 2bed/1.5bath with a lofted bonus room and is currently rented for $1900/month. The upstairs of the duplex is a 2bed/2bath that is currently rented for $1350/month (which is under market). The downstairs unit of the duplex is a 1bed/1bath that is currently vacant for an owner occupant to househack but the market rent is $1150/month. This property is almost directly catty-corner from Dukes and is walking distance to all the wonderful bars, restaurants and coffee shops that SOULARD has to offer!
$339,900
4238 Mcree Avenue St Louis, MO 63110
Open House:
Sunday, 11/17 6:00-8:00PM
- Type:
- Single Family
- Sq.Ft.:
- 1,800
- Status:
- Active
- Beds:
- 3
- Lot size:
- 0.06 Acres
- Year built:
- 1916
- Baths:
- 3.00
- MLS#:
- 24058545
- Subdivision:
- Uic Mcree 5
ADDITIONAL INFORMATION
OPEN SUN 11/3 12-2pm! Sharp centrally located Botanical Heights townhome features the magic equation: 3 bedrooms+2.5 bathrooms+2-car garage+main floor laundry! Plus, great extras such as energy-efficient geothermal HVAC, newer windows, ELFA closet organizers & so much more! Featuring a lovely covered front porch, step inside to find wood floors & period-appropriate millwork throughout main flr which offers a great floorplan: formal living room w/glass front built-in bookshelves, a formal dining room & then a modern, updated kitchen w/granite counters, breakfast bar, pantry & GE Cafe appliances. A great mudroom w/laundry hookups & a half bath complete the main floor. Upstairs find 3 great bedrooms — each w/generous closets — & 2 full baths. This includes a primary suite w/pvt full bath & walk-in closet. The front bdrm offers a private balcony, too! Full unfinished walk-out basement leads to a low-maint privacy-fenced backyard & a sweet 2-car garage w/opener. SO MUCH TO LOVE here, hurry!
- Type:
- General Commercial
- Sq.Ft.:
- n/a
- Status:
- Active
- Beds:
- n/a
- Lot size:
- 0.71 Acres
- Year built:
- 1964
- Baths:
- MLS#:
- 24060860
ADDITIONAL INFORMATION
For Sale. 120 E. Catalan St., St. Louis, MO 63111. This is St. Louis Skatium. Classic roller rink with hardwood floors. Used for roller hockey, roller derby, and private parties. Locker rooms, game area, concession. Includes skates. Zoned-J (Industrial). Fully sprinkled. Located on off S. Broadway, just north of River City Casino Blvd. Sale includes business and building. List price $895,000.00
- Type:
- Multi-Family
- Sq.Ft.:
- n/a
- Status:
- Active
- Beds:
- n/a
- Year built:
- 1923
- Baths:
- MLS#:
- 24060632
- Subdivision:
- Webster Add
ADDITIONAL INFORMATION
This charming 4-family building offers instant cash flow with long-term tenants in place, each paying $750/month. With a solid rental history and well above the 1% rule, this property is a golden opportunity for savvy investors or first time home owner that wants an investment property. Beautifully maintained, this gem is a must-see—just don’t disturb the tenants! Showings available with a contract. Grab this investment before it’s gone!
$1,423,835
132 E Monroe Unit 302 St Louis, MO 63122
- Type:
- Other
- Sq.Ft.:
- 2,393
- Status:
- Active
- Beds:
- 3
- Baths:
- 4.00
- MLS#:
- 24060715
- Subdivision:
- Pitman Place
ADDITIONAL INFORMATION
Aria Luxury Residences, Kirkwood's Newest Most Spectacular Mixed-Use Condominium Development in historic downtown Kirkwood. There are several floorplans to choose from ranging in size from 1,788 sq ft - 2,452 sq ft. Two- & Three-bedroom units, 2.5-3.5 baths plus office/den features floor-to-ceiling windows, 10ft ceilings, fireplace, 5" wide-plank wood floors & 2 secure climate-controlled parking spaces. Designer kitchen w oversized island, Kohler fixtures, custom cabinets, quartzite countertops & Thermador appliances. Primary suite features large windows, walk-in closet, walk-in glass shower, double sinks, custom cabinets. Stunning 5-story brick & limestone bldg. sits on landscaped grounds featuring park-like plaza. Upscale amenities incl, generous laundry room w cabinets & sink, smart-home package allowance, private secure storage on unit floor, Secure mail & pkg room. Adjacent to Kirkwood Performing Arts Center, steps from shops, restaurants, coffee shops & Kirkwood Farmers Market.
$1,191,400
132 E Monroe Unit 308 St Louis, MO 63122
- Type:
- Other
- Sq.Ft.:
- 2,072
- Status:
- Active
- Beds:
- 2
- Baths:
- 3.00
- MLS#:
- 24060711
- Subdivision:
- Pitman Place
ADDITIONAL INFORMATION
Aria Luxury Residences, Kirkwood's Newest Most Spectacular Mixed-Use Condominium Development in downtown Kirkwood. There are 7 floorplans to choose from ranging in size from 1,788 sq ft 2,452 sq ft. Two & Three-bedroom units, 2.5-3.5 baths plus office/den features floor-to-ceiling windows, 10ft ceilings, fireplace, 5" wide-plank wood floors & 2 secure climate-controlled parking spaces. Designer kitchen w oversized island, Kohler fixtures, custom cabinets, quartzite countertops & Thermador appliances. Primary suite features large windows, walk-in closet, walk-in glass shower, double sinks, custom cabinets. Stunning 5-story brick & limestone bldg. sits on landscaped grounds featuring park-like plaza. Upscale amenities incl, generous laundry room w cabinets & sink, smart home pkg allowance, private secure storage on unit floor, Secure mail & pkg room. Adjacent to Kirkwood Performing Arts Center, steps from shops, restaurants, Farmers Market UNIT E-106 HAS A UNIQUE 58'x15' REAR PATIO!
$1,199,450
132 E Monroe Unit 211 St Louis, MO 63122
- Type:
- Other
- Sq.Ft.:
- 2,086
- Status:
- Active
- Beds:
- 2
- Baths:
- 3.00
- MLS#:
- 24060704
- Subdivision:
- Pitman Place
ADDITIONAL INFORMATION
Aria Luxury Residences, Kirkwood's Newest Most Spectacular Mixed-Use Condominium Development in historic downtown Kirkwood. There are several floorplans to choose from ranging in size from 1,788 sq ft - 2,452 sq ft. Two- & Three-bedroom units, 2.5-3.5 baths plus office/den features floor-to-ceiling windows, 10ft ceilings, fireplace, 5" wide-plank wood floors & 2 secure climate-controlled parking spaces. Designer kitchen w oversized island, Kohler fixtures, custom cabinets, quartzite countertops & Thermador appliances. Primary suite features large windows, walk-in closet, walk-in glass shower, double sinks, custom cabinets. Stunning 5-story brick & limestone bldg. sits on landscaped grounds featuring park-like plaza. Upscale amenities incl, generous laundry room w cabinets & sink, smart-home package allowance, private secure storage on unit floor, Secure mail & pkg room. Adjacent to Kirkwood Performing Arts Center, steps from shops, restaurants, coffee shops & Kirkwood Farmers Market.
- Type:
- Single Family
- Sq.Ft.:
- n/a
- Status:
- Active
- Beds:
- 3
- Lot size:
- 0.2 Acres
- Year built:
- 1909
- Baths:
- 2.00
- MLS#:
- 24059960
- Subdivision:
- English Grove Add
ADDITIONAL INFORMATION
Investor's Opportunity: Fixer-Upper Alert! Unlock the potential of this 3-bedroom, 1.5-bath half-story home in need of TLC. With fire damage, this property is a blank canvas for your renovation dreams! Cash buyers only—seller offers no warranties or inspections. Don’t miss out on this chance to transform a diamond in the rough into a profitable investment. Contact us today to seize this opportunity!
$1,170,125
132 E Monroe Unit 107 St Louis, MO 63122
- Type:
- Single Family
- Sq.Ft.:
- 2,035
- Status:
- Active
- Beds:
- 2
- Baths:
- 3.00
- MLS#:
- 24060698
- Subdivision:
- Pitman Place
ADDITIONAL INFORMATION
Aria Luxury Residences, Kirkwood's Newest Most Spectacular Mixed-Use Condominium Development in downtown Kirkwood. There are 7 floorplans to choose from ranging in size from 1,788 sq ft 2,452 sq ft. Two & Three-bedroom units, 2.5-3.5 baths plus office/den features floor-to-ceiling windows, 10ft ceilings, fireplace, 5" wide-plank wood floors & 2 secure climate-controlled parking spaces. Designer kitchen w oversized island, Kohler fixtures, custom cabinets, quartzite countertops & Thermador appliances. Primary suite features large windows, walk-in closet, walk-in glass shower, double sinks, custom cabinets. Stunning 5-story brick & limestone bldg. sits on landscaped grounds featuring park-like plaza. Upscale amenities incl, generous laundry room w cabinets & sink, smart home pkg allowance, private secure storage on unit floor, Secure mail & pkg room. Adjacent to Kirkwood Performing Arts Center, steps from shops, restaurants, Kirkwood Farmers Market
- Type:
- Other
- Sq.Ft.:
- 1,788
- Status:
- Active
- Beds:
- 2
- Baths:
- 3.00
- MLS#:
- 24060692
- Subdivision:
- Pitman Place
ADDITIONAL INFORMATION
Aria Luxury Residences, Kirkwood's Newest Most Spectacular Mixed-Use Condominium Development in historic downtown Kirkwood. There are several floorplans to choose from ranging in size from 1,788 sq ft - 2,452 sq ft. Two- & Three-bedroom units, 2.5-3.5 baths plus office/den features floor-to-ceiling windows, 10ft ceilings, fireplace, 5" wide-plank wood floors & 2 secure climate-controlled parking spaces. Designer kitchen w oversized island, Kohler fixtures, custom cabinets, quartzite countertops & Thermador appliances. Primary suite features large windows, walk-in closet, walk-in glass shower, double sinks, custom cabinets. Stunning 5-story brick & limestone bldg. sits on landscaped grounds featuring park-like plaza. Upscale amenities incl, generous laundry room w cabinets & sink, smart-home package allowance, private secure storage on unit floor, Secure mail & pkg room. Adjacent to Kirkwood Performing Arts Center, steps from shops, restaurants, coffee shops & Kirkwood Farmers Market.
- Type:
- Single Family
- Sq.Ft.:
- n/a
- Status:
- Active
- Beds:
- 3
- Lot size:
- 0.15 Acres
- Year built:
- 1963
- Baths:
- 2.00
- MLS#:
- 24060665
- Subdivision:
- Northland Hills 7 2
ADDITIONAL INFORMATION
Introducing 1748 Grafton Drive, a charming 3 bedroom, 2.5 bathroom house located in the Dellwood in the Hazelwood School District. This freshly painted home features beautiful hardwood floors throughout, creating a warm and inviting atmosphere. The property also includes a convenient carport for parking and a fenced lot for added privacy and security. With its prime location and modern amenities, 1748 Grafton Drive offers the perfect blend of comfort and convenience for its future residents. Schedule a viewing today and make this lovely house your new home.
- Type:
- Condo
- Sq.Ft.:
- 2,237
- Status:
- Active
- Beds:
- 3
- Year built:
- 1986
- Baths:
- 4.00
- MLS#:
- 24058943
- Subdivision:
- Timber Hills Townhouse Condominium
ADDITIONAL INFORMATION
New Price! Welcome Home! This tastefully updated townhome is conveniently located in the heart of South County. From the moment you enter you will love it. One of the larger townhomes in the area. 2200+ sf of living space. Private entry and attached two car garage. The inviting great room with vaulted ceiling, charming gas fireplace also boasts new skylights and custom lighting. Separate dining area opens to the private covered deck w new patio door. Chefs kitchen is bright and cheery w bar and breakfast area. Beautiful open staircase. Two spacious bedroom suites, both w in suite full baths. Primary bedroom suite w large walk-in closet and luxury bath. Convenient walk out finished lower level was a 3rd bedroom w ½ bath, currently a home office. Private patio. Large storage area w cedar closet. New HVAC system 2024. New roof/gutters 2024, New flooring 1st and 2nd floor 2020. Central Vac system, Community pool. Convenient location close to shopping, restaurants, major highways.
- Type:
- Single Family
- Sq.Ft.:
- 2,368
- Status:
- Active
- Beds:
- 4
- Lot size:
- 0.24 Acres
- Year built:
- 1951
- Baths:
- 2.00
- MLS#:
- 24059988
- Subdivision:
- Dunmore Court
ADDITIONAL INFORMATION
Owner will pay Closing Costs and Buy Rate down with the right offer!! Home should appraise well above current asking Price. Remarkable rehab of this Dellwood ranch home, every inch is new and looks Amazing! Very open floor plan!! Home has all new high end vinyl flooring, Kitchen is open to the living room and has new marble counter tops, new cabinets, and all New Stainless appliances!! The bathrooms has solid surface sinks, custom tile in the showers, all new plumbing, and the Lower Level has been finished. The lower level has a HUGE private room large enough for sleeping area and couch/love seat, and a custom installed 8ft closet with shoe racks!! This is a must see property!!! Home has passed Dellwood Occupancy Inspection.
- Type:
- General Commercial
- Sq.Ft.:
- n/a
- Status:
- Active
- Beds:
- n/a
- Year built:
- 1952
- Baths:
- MLS#:
- 24060605
ADDITIONAL INFORMATION
This fully renovated 5000+ square foot building offers ample space for multiple tenants. The current leases provide $33,000 annually. The building boasts of six well-appointed bathrooms, enhancing convenience for both staff & clientele. Beautifully landscaped, the building has an inviting atmosphere, complimented by a fenced yard. The ample parking lot ensures easy accessibility for both employees and staff. The building has a brand new roof and updated electrical panels. The property meets the functional needs of a diverse range of businesses. With its strong market appeal and excellent condition, this building represents a prime opportunity for any organization looking to make a move or expand into an up and developing neighborhood! Peeked your interest? Give us call today for more information or to schedule a showing!
- Type:
- Single Family
- Sq.Ft.:
- n/a
- Status:
- Active
- Beds:
- 3
- Lot size:
- 0.18 Acres
- Year built:
- 1961
- Baths:
- 3.00
- MLS#:
- 24060654
- Subdivision:
- Surfside
ADDITIONAL INFORMATION
Corporate owned property being offered in "as is" condition. Seller to make no repairs nor provide any inspections, purchaser must rely on their own inspections. Earnest money to be $1000.00 in a form of a cashier's check with proof of funds or pre-approval to be submitted with all offers. Purchasers must verify school district and square footage. OFFERS CAN BE MAKE AT ANY TIME, HOWEVER SELLER WILL NOT VIEW OFFERS UNTIL AFTER 10/26/2024.
- Type:
- Single Family
- Sq.Ft.:
- n/a
- Status:
- Active
- Beds:
- 3
- Lot size:
- 0.1 Acres
- Year built:
- 1940
- Baths:
- 2.00
- MLS#:
- 24059768
- Subdivision:
- Jane Sub Of Richmond Heights
ADDITIONAL INFORMATION
2-Family conversion to single family, 3BR/2Ba. Great potential rehab. Partee wall separates basement. SOLD AS-IS.
- Type:
- Single Family
- Sq.Ft.:
- n/a
- Status:
- Active
- Beds:
- 2
- Lot size:
- 0.08 Acres
- Year built:
- 1912
- Baths:
- 1.00
- MLS#:
- 24052651
- Subdivision:
- St Louis Commons Add
ADDITIONAL INFORMATION
Super cute all brick 2 bed 1 bath bungalow in a great Dutchtown location! This house has hardwood & LVP flooring thru-out the entry foyer, both bedrooms and family room. There is a bonus room off of the back bedroom perfect for an office or a nursery. There are newer thermal tilt-in windows thru-out and the plumbing and electric has been updated as well. The kitchen is large and has plenty of room for a full sized table and chairs. The basement is very clean and dry. There is a nice fenced back yard with a framed small "garage"/ storage building. Roof, HVAC and H2O Htr. all in great condition. There is no sellers disclosure, owner never lived in house, was used for rental during ownership. Overall, this house is in great condition and a good price!!
$810,000
1100 S 6th Street St Louis, MO 63104
- Type:
- General Commercial
- Sq.Ft.:
- n/a
- Status:
- Active
- Beds:
- n/a
- Lot size:
- 0.37 Acres
- Year built:
- 1906
- Baths:
- MLS#:
- 24060551
ADDITIONAL INFORMATION
.Location, location, location! Outstanding investment opportunity! Just four blocks from Busch Stadium and stunning rooftop views of both the Arch and Stadium. Rezoned for multi-purpose use, this building has tremendous potential. Over 64,000 of possible square footage. Ideal location for your business, multiple residential units, retail space and more. Located in the north end of Soulard and within the proposed Chouteau's Landing. Welcome to your next investment. Structural Engineer Report was conducted. Potential for historic tax credits. Located in the St Louis Opportunity Zone for Development Incentives.
- Type:
- Single Family
- Sq.Ft.:
- n/a
- Status:
- Active
- Beds:
- 2
- Lot size:
- 0.11 Acres
- Year built:
- 1928
- Baths:
- 1.00
- MLS#:
- 24060517
- Subdivision:
- John F Mcdermotts Meadowbrook
ADDITIONAL INFORMATION
This is quite the cutie. Neutral paint, newer carpet, white cabinets, this is really pretty turn key and ready to go. There is a covered front porch to put a chair and table out there and just relax. Or use the spacious patio in rear for BBQ's and evening meals. Convenient location -- don't miss out on this opportunity.
- Type:
- Single Family
- Sq.Ft.:
- n/a
- Status:
- Active
- Beds:
- 3
- Lot size:
- 0.17 Acres
- Year built:
- 1950
- Baths:
- 1.00
- MLS#:
- 24060503
- Subdivision:
- Oakborough
ADDITIONAL INFORMATION
Ranch home with addition and enclosed garage making this home one of the largest around. Lots of room - spacious kitchen with opening to living room so you can be part of the party while entertaining!! Neutral paint, white cabinets, 6 panel doors. Not much to get this one ready for the decorating.
- Type:
- General Commercial
- Sq.Ft.:
- n/a
- Status:
- Active
- Beds:
- n/a
- Lot size:
- 2,008 Acres
- Year built:
- 1890
- Baths:
- MLS#:
- 24058904
ADDITIONAL INFORMATION
*Pre-approval/Proof of funds required*Your Dream Business Location Awaits! Welcome to 1929 E Obear Ave, a prime opportunity for your next venture! This meticulously prepared, three-story brick building is ideal for a convenience store, retail shop, or office space. With blueprints already in place, your dream is closer than ever to becoming a reality.Situated on a premium lot, the building stands directly across from a newly constructed residential apartment complex, providing an instant customer base. The hard work has already been done, and the included blueprints (in supplements) offer a clear plan for your future success.Don’t miss out on this business space! It won't be on the market long!
$245,000
2210 Doran Drive St Louis, MO 63125
- Type:
- Single Family
- Sq.Ft.:
- n/a
- Status:
- Active
- Beds:
- 2
- Lot size:
- 0.22 Acres
- Year built:
- 1966
- Baths:
- 2.00
- MLS#:
- 24060371
- Subdivision:
- Rose Gardens 4
ADDITIONAL INFORMATION
Welcome to your newly remodeled ranch in desirable South County St. Louis! Located on large, beautifully landscaped corner lot, this charming 2 bed, 2 bath house offers modern comfort and convenience. Fresh paint through out main floor, including delightful color scheme's on cabinetry. New vinyl flooring through kitchen and hallway that goes great with original hardwood in living room and bedrooms. The large partially finished basement is your blank canvass, add a bedroom or make it a game room or mancave! Relax in the screened-in porch, perfect for year-round enjoyment surrounded by privacy fencing keeping your space all to yourself! Homes are moving fast in this neighborhood so don't miss out on a chance to live in a quiet, friendly space! Book an appointment with your agent or call me today for a personal showing.
- Type:
- General Commercial
- Sq.Ft.:
- n/a
- Status:
- Active
- Beds:
- n/a
- Lot size:
- 0.22 Acres
- Year built:
- 1953
- Baths:
- MLS#:
- 24060394
ADDITIONAL INFORMATION
Prime Commercial Property for Sale or Build-to-Suit at 4615 Hampton Avenue in South St. Louis City! Located in the bustling St. Louis Hills neighborhood within the South Hampton Business District, this highly visible property offers endless possibilities. Contains approximately 2,866+/-sf of versatile space ideal for several uses, including retail, restaurant, office, service-oriented enterprises, etc. Previously used as a medical office that closed after 18+ successful years. 9,385+/-sf (.22+/- acre) lot. The private 17+/- car parking lot on-site is a significant advantage in this popular area. Additional features include some additional street parking, a center turning lane providing easy ingress/egress, building mounted and illuminated signage, well-lit exterior, rear alley access, etc. Whether you are looking to buy or build your dream business location, this property is a blank canvas for your vision.
- Type:
- Single Family
- Sq.Ft.:
- 1,470
- Status:
- Active
- Beds:
- 3
- Lot size:
- 0.14 Acres
- Year built:
- 1957
- Baths:
- 2.00
- MLS#:
- 24056326
- Subdivision:
- Hathaway Manor 7
ADDITIONAL INFORMATION
Perfect light rehab opportunity in Castle Point! This 3 bed, 1.5 bath house has the potential for either a strong cash flowing rental property to add to an investor’s portfolio, or a fixer-upper for someone looking to earn some sweat equity. Over 1140 square feet upstairs and another 330 downstairs. An island separates the otherwise open concept living, dining, and kitchen areas. Generously sized primary with 1/2 bath en suite. In the partially finished basement is a very groovy tufted valour bar. Updated HVAC. The windows are currently boarded from the inside for privacy during the sale and any renovations. Property to be sold as is. Call today to schedule a showing!

Listings courtesy of MARIS MLS as distributed by MLS GRID, based on information submitted to the MLS GRID as of {{last updated}}.. All data is obtained from various sources and may not have been verified by broker or MLS GRID. Supplied Open House Information is subject to change without notice. All information should be independently reviewed and verified for accuracy. Properties may or may not be listed by the office/agent presenting the information. The Digital Millennium Copyright Act of 1998, 17 U.S.C. § 512 (the “DMCA”) provides recourse for copyright owners who believe that material appearing on the Internet infringes their rights under U.S. copyright law. If you believe in good faith that any content or material made available in connection with our website or services infringes your copyright, you (or your agent) may send us a notice requesting that the content or material be removed, or access to it blocked. Notices must be sent in writing by email to [email protected]. The DMCA requires that your notice of alleged copyright infringement include the following information: (1) description of the copyrighted work that is the subject of claimed infringement; (2) description of the alleged infringing content and information sufficient to permit us to locate the content; (3) contact information for you, including your address, telephone number and email address; (4) a statement by you that you have a good faith belief that the content in the manner complained of is not authorized by the copyright owner, or its agent, or by the operation of any law; (5) a statement by you, signed under penalty of perjury, that the information in the notification is accurate and that you have the authority to enforce the copyrights that are claimed to be infringed; and (6) a physical or electronic signature of the copyright owner or a person authorized to act on the copyright owner’s behalf. Failure to include all of the above information may result in the delay of the processing of your complaint.
Saint Louis Real Estate
The median home value in Saint Louis, MO is $149,000. This is lower than the county median home value of $248,000. The national median home value is $338,100. The average price of homes sold in Saint Louis, MO is $149,000. Approximately 56.37% of Saint Louis homes are owned, compared to 39.63% rented, while 4% are vacant. Saint Louis real estate listings include condos, townhomes, and single family homes for sale. Commercial properties are also available. If you see a property you’re interested in, contact a Saint Louis real estate agent to arrange a tour today!
Saint Louis, Missouri has a population of 29,897. Saint Louis is more family-centric than the surrounding county with 31.54% of the households containing married families with children. The county average for households married with children is 29.08%.
The median household income in Saint Louis, Missouri is $75,862. The median household income for the surrounding county is $72,562 compared to the national median of $69,021. The median age of people living in Saint Louis is 40.8 years.
Saint Louis Weather
The average high temperature in July is 88.8 degrees, with an average low temperature in January of 21.8 degrees. The average rainfall is approximately 41.1 inches per year, with 13.9 inches of snow per year.
