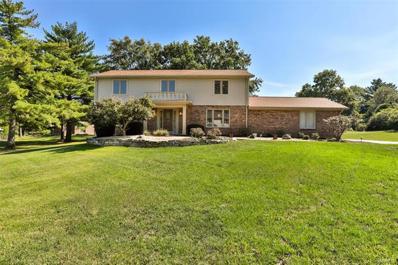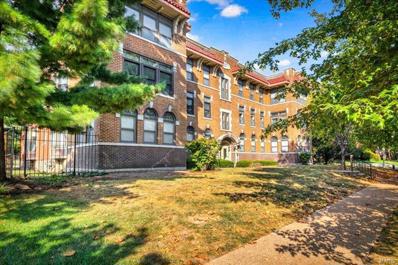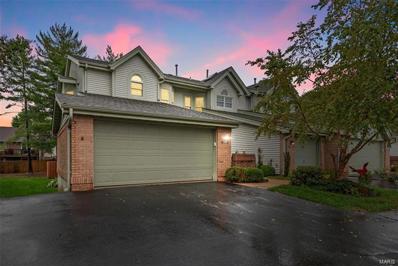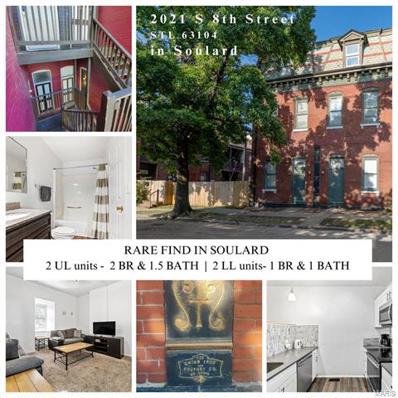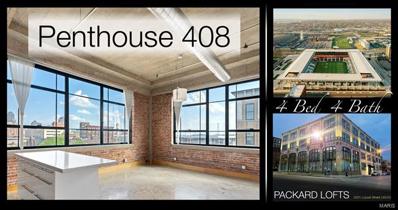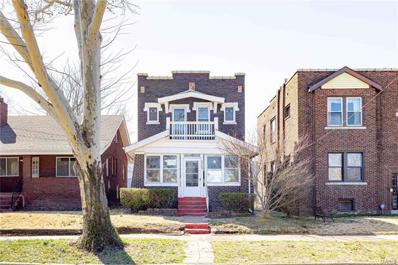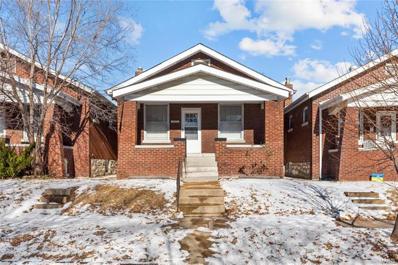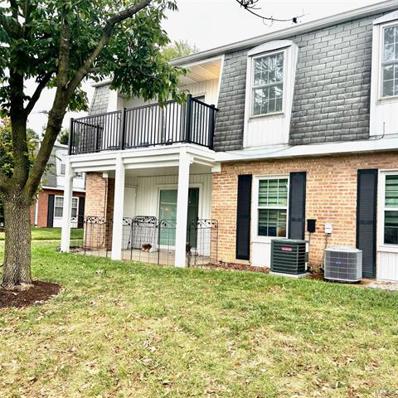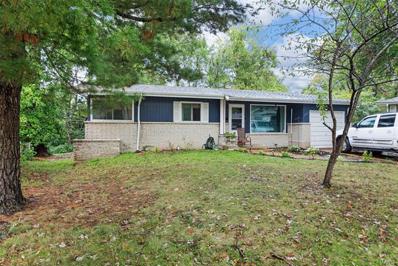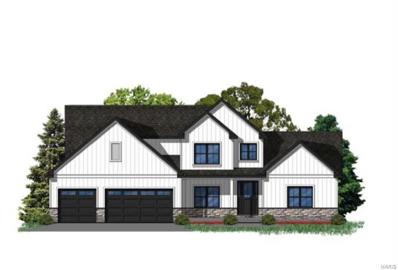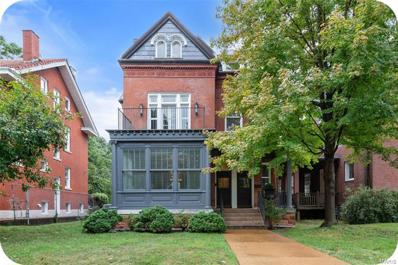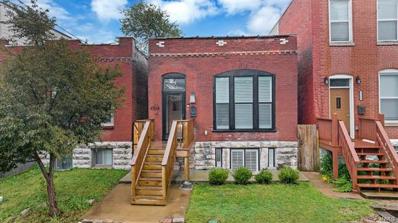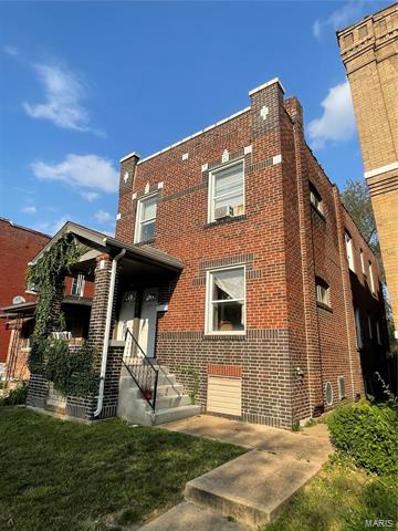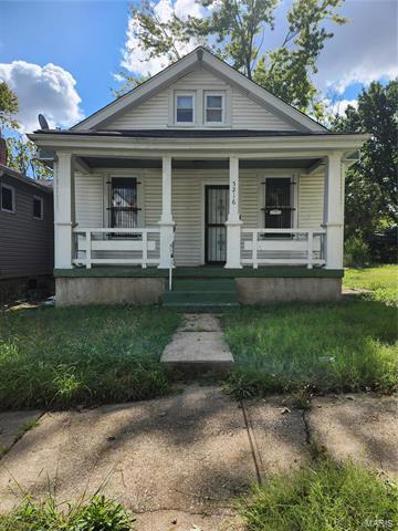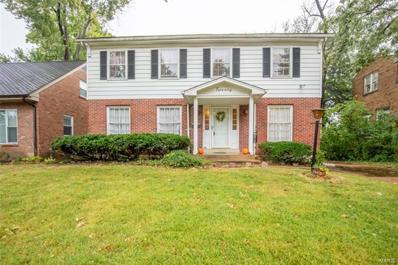Saint Louis MO Homes for Rent
- Type:
- Single Family
- Sq.Ft.:
- 3,941
- Status:
- Active
- Beds:
- 4
- Lot size:
- 0.5 Acres
- Year built:
- 1978
- Baths:
- 4.00
- MLS#:
- 24060255
- Subdivision:
- Royalgate
ADDITIONAL INFORMATION
You spoke and we listened! Seller has had the majority of the interior painted a beautiful neutral color. Gorgeous new carpet is being installed on 11/16, then new photos. Once new photos show what has taken place in this transformation, this listing will be SOLD fast! Located in the heart of Creve Coeur, and set on a stunning ½ acre lot, featuring a spectacular 4 season sunroom with cathedral ceiling, a favorite spot for dining, entertaining and relaxing! The kitchen has LVP flooring, white cabinets, KitchenAid double ovens and dishwasher, LG microwave and stainless refrigerator (included). Custom cabinets include a center island breakfast bar, glass front cabinets, plus solid surface counters. Beautiful parquet flooring highlights the family room. Formal dining and living room complete the main floor. The upper level has 4 BR, 2 BA plus a sitting room off the primary bedroom. Lower level is partially finished with rec room, wet bar and ½ bath plus unfinished space for storage.
- Type:
- Condo
- Sq.Ft.:
- 865
- Status:
- Active
- Beds:
- 2
- Year built:
- 1915
- Baths:
- 1.00
- MLS#:
- 24060160
- Subdivision:
- Waterman 04 Condo 01-nw
ADDITIONAL INFORMATION
This charming DeBaliviere Place condominium is conveniently located on a quiet cul-de-sac within walking distance of Forest Park, offering a plethora of amenities! Washington University is an easy bike ride away. The tranquil first-floor unit boasts two spacious bedrooms with ample closet space, hardwood floors, and an abundance of natural light. The living room features a projector shelf, wired and ready for use. Public transportation is easily accessible, and residents can enjoy gated parking and the neighborhood pool right down the street. Updates include painting throughout (2019), Re-sealed bathtub (September 2024), Air conditioner unit - new motor and board (2024).
- Type:
- Single Family
- Sq.Ft.:
- n/a
- Status:
- Active
- Beds:
- 3
- Lot size:
- 0.1 Acres
- Year built:
- 1992
- Baths:
- 3.00
- MLS#:
- 24060880
- Subdivision:
- Field Pointe Condo Seventeen
ADDITIONAL INFORMATION
Welcome home to this wonderfully updated 3 bedroom, 3 bath condo! Featuring bay windows in the dining room and living room. Stainless steel appliances and a deck/ patio. Updated flooring and a large living area with a bedroom, fireplace and bath located on the lower level. Quick access to highways and shopping! Don't miss your chance to call this your new home!!
$599,000
2021 S 8th Street St Louis, MO 63104
- Type:
- Multi-Family
- Sq.Ft.:
- n/a
- Status:
- Active
- Beds:
- n/a
- Year built:
- 1889
- Baths:
- MLS#:
- 24058430
- Subdivision:
- Allens Sub/russell
ADDITIONAL INFORMATION
A unique 4 family that has been well maintained and currently functioning as an AirBnB. This property is in close proximity to all the restaurants and establishments in the Soulard area which makes for ideal location. Farmers Market 6 blocks away and Busch Stadium nearby makes the property prime for AirBnB. New roof in 2020; Newer water heaters throughout, two replaced 12/20; HVAC maintenance contract in place; The entire building had tuckpointing completed 6/2024. Tall Ceilings, some carpet, tile, and laminate throughout, deep hallways allow for split bedrooms - one front and in back, full bathrooms with laundry on 2nd floor; a cool 3rd level offers a carpeted living room with fireplace, ceiling fans; darling updated kitchen with stainless steel appliances, granite counters, a half bath, and back dining area that leads to balcony/deck overlooking back yard. Assigned parking in the back.
$280,000
13159 East Lane St Louis, MO 63128
- Type:
- Single Family
- Sq.Ft.:
- n/a
- Status:
- Active
- Beds:
- 3
- Lot size:
- 0.69 Acres
- Year built:
- 1935
- Baths:
- 2.00
- MLS#:
- 24061205
ADDITIONAL INFORMATION
Welcome to your new home. This well maintained 1935 Bungalow sits on .69 of an acre. and backs to trees. Enjoy the covered front porch overlooking the private street or the sunset in your back yard. The main level offers hardwood floors, three bedrooms a full bath, spacious kitchen, dinning area and a welcoming family room. The full finished basement has a large second family room and new shower in second full bath. There is a great bonus room with a closet to use however you choose. Outside you have plenty of space to move around and if you have cars, trailer and/or RV's there is plenty of parking them all. Several parking blacktop spaces, a one car basement garage and two large carports for all your toys or work vehicles. Make your appointment today the see this home in person.
- Type:
- Condo
- Sq.Ft.:
- n/a
- Status:
- Active
- Beds:
- 4
- Year built:
- 2006
- Baths:
- 4.00
- MLS#:
- 24060919
- Subdivision:
- Packard Lofts
ADDITIONAL INFORMATION
Welcome to the Packard Lofts, a boutique style building located within a block of the new soccer stadium, which opened in late 2022. As $1 billion of new development is open or planned around the $460 million soccer stadium you’ll be perfectly positioned to watch all the growth and you can do so from this EXTRAORDINARY 4 BEDROOM, 4 BATH DOWNTOWN PENTHOUSE, a distinctive and unique space to say the least. This STUNNING RESIDENCE features huge warehouse-style windows that bathe the space in natural light, highlighting TWO EXPANSIVE LIVING AREAS perfect for both relaxation and entertaining. With TWO SPACIOUS KITCHENS, culinary creativity knows no bounds! Enjoy the privacy of well-appointed PRIVATE BEDROOMS, each with doors, while reveling in BREATHTAKING VIEWS TO THE WEST AND SOUTH, including CAPTIVATING SIGHTS AND SOUNDS OF THE SOCCER STADIUM. Embrace the vibrant downtown lifestyle and make this spectacular penthouse your own! TWO IN-BUILDING GARAGE PARKING SPOTS included in the sale.
- Type:
- Single Family
- Sq.Ft.:
- n/a
- Status:
- Active
- Beds:
- 2
- Lot size:
- 0.09 Acres
- Year built:
- 1929
- Baths:
- 1.00
- MLS#:
- 24061148
- Subdivision:
- Russell Add 02
ADDITIONAL INFORMATION
Don't miss seeing this one! Recently rehabbed bungalow in Tower Grove South area. Enter this home from the large front porch into the large living room. The Open Floor plan is great for entertaining. The kitchen has ceramic tile flooring, stainless steel appliances, granite countertops and updated cabinetry. Beyond the kitchen is a den/office leading out to the deck and level fenced back yard. The garage is oversized and perfect for extra storage. Huge living room with beautifully refinished hardwood floors throughout. The Basement is walk-out and has laundry hookups. This home is conveniently located close to Tower Grove Park, McDonald Park, and many shops and restaurants. Large 1-car garage and spacious backyard. HOUSE HAS PASSED OCCUPANCY FROM OCT 2024
Open House:
Thursday, 11/14 9:00-12:00AM
- Type:
- Single Family
- Sq.Ft.:
- n/a
- Status:
- Active
- Beds:
- 2
- Lot size:
- 0.12 Acres
- Year built:
- 1926
- Baths:
- 1.00
- MLS#:
- 24059363
- Subdivision:
- Lindenwood Park
ADDITIONAL INFORMATION
Welcome to this beautifully renovated and updated bungalow in the sought-after Lindenwood Park Neighborhood. This home features a bright, cozy living area with gleaming, newly refinished hardwood floors that flow seamlessly into the tastefully remodeled kitchen. The kitchen has ample cabinet space for all your cooking essentials, SS appliances, and a farmhouse sink. This home has two generously sized bedrooms and a nice full bath to unwind after a hectic day. Step outside to an enclosed sun porch, ideal for morning coffee. The private fenced yard offers a spacious patio, perfect for entertaining, and is shaded by mature trees for added tranquility. Fantastic updates throughout including water heater, HVAC, canned lighting, and so much more. With this blend of modern updates and classic charm, this home is the perfect balance of style and comfort in a prime location.
- Type:
- Multi-Family
- Sq.Ft.:
- n/a
- Status:
- Active
- Beds:
- n/a
- Year built:
- 1938
- Baths:
- MLS#:
- 24061129
- Subdivision:
- Balsons Olive Street Add
ADDITIONAL INFORMATION
Amazing community! Home right across the street from a large park. Only a couple of blocks from the loop. Home has been completely updated with new plumbing, electrical, furnaces, flooring, appliances, cabinets, complete! Passed all of University city's inspections. Great tenants each paying $1100 a month for rent. Recently appraised for 260k at its refinance. Owner agent Text penny for questions.
$299,000
5053 Rosa St Louis, MO 63109
- Type:
- Single Family
- Sq.Ft.:
- n/a
- Status:
- Active
- Beds:
- 2
- Year built:
- 1971
- Baths:
- 1.00
- MLS#:
- 24060836
- Subdivision:
- Jameston Add
ADDITIONAL INFORMATION
This move-in ready 2-bedroom, 1-bathroom gem is perfect for first-time home buyers or savvy investors! Enjoy a bright, inviting living space with modern stainless steel appliances in the kitchen. The spacious backyard is an entertainer's dream, ideal for summer barbecues and gatherings. Located in a fantastic neighborhood with easy access to parks, shops, and schools, this home offers both convenience and comfort. Don’t miss your chance to own this delightful property—schedule a showing today! ???
- Type:
- Single Family
- Sq.Ft.:
- n/a
- Status:
- Active
- Beds:
- 3
- Lot size:
- 0.26 Acres
- Year built:
- 1928
- Baths:
- 1.00
- MLS#:
- 24061069
- Subdivision:
- Fairham
ADDITIONAL INFORMATION
Great home that just appraised for 20k over ask price! Home across the street sold for $175k. Home is updated and has a tenant paying $1450 a month! Almost a quarter of an acre. Driveway is cut down the middle with half belonging to the home. Text penny for any information Must show proof of funds or reapproval letter along to show the home.
$369,500
4768 Ambs Road St Louis, MO 63128
- Type:
- Single Family
- Sq.Ft.:
- 2,564
- Status:
- Active
- Beds:
- 4
- Lot size:
- 1.29 Acres
- Baths:
- 2.00
- MLS#:
- 24060986
- Subdivision:
- Unincorporated
ADDITIONAL INFORMATION
Custom Designed, Show Room Quality Home. MOVE IN READY! Seller's rehabbed the entire home with high quality materials. This picture perfect home is located on a 1.290 acres lot. so much VALUE featuring a New Flat Roof, New Gutters/Downspouts/Retaining Wall, Beautiful Deck overlooking your large backyard for entertaining or just relaxing. Upon entering the home you are greeted with a large Open Floor Plan with Large Bay Windows allowing natural lighting. All New Flooring, Freshly Painted throughout. New Plumbing & HVAC systems along with complete rewiring of the home (220 amp) with new panel. Large Main Floor Laundry. WOW Factors consist of Carrera Quartz Counter Tops in bathrooms and kitchen. Custom Tile in bathrooms, Chevron Marble backsplash in kitchen, Bathroom Exhaust Fans with Bluetooth Speakers, Motion Detecting Under Counter Lighting, 5-Burner Range/Convection Oven. SS Appliances, Heated Basement with Recessed Lighting, Black Ceiling Design. AS IS- Passed Municipal.
- Type:
- Condo
- Sq.Ft.:
- 886
- Status:
- Active
- Beds:
- 2
- Lot size:
- 0.04 Acres
- Year built:
- 1968
- Baths:
- 1.00
- MLS#:
- 24060901
- Subdivision:
- Parc Lorraine Condo Aka Park
ADDITIONAL INFORMATION
Welcome home to this 2 Bedroom 1 Bath condo on the upper level. Enjoy your open Concept Living. Living Dinning Combo. Kitchen offers ample storage all appliance are included. Off the kitchen enjoy your outdoor living Area with a Partial Covered Deck that also access the Master Bedroom. Bathroom is a Tub & Shower combo. Reserved Parking Space. Amenities, are a Community Pool with clubhouse and Weight room, Library, Hosting Room!! Just minutes from Shopping and Entrainment!
$183,000
6742 Odell Street St Louis, MO 63139
- Type:
- Single Family
- Sq.Ft.:
- n/a
- Status:
- Active
- Beds:
- 2
- Lot size:
- 0.13 Acres
- Year built:
- 1926
- Baths:
- 1.00
- MLS#:
- 24060613
- Subdivision:
- Breezy Heights Add
ADDITIONAL INFORMATION
RECENTLY UPDATED, 2BR/1BA adorable bungalow which will wow you! From the SPACIOUS backyard, patio and deck to the cozy covered front porch (perfect for a swing!), this South City home has it all. The house comes with stainless steel appliances, custom cabinetry, updated bathroom and newer roof. Centrally located just minutes from Hwy 44, gets you quick access to Maplewood, Tower Grove, Forest Park, The Hill and so much more. BONUS addition off back of house can be used as sunroom, dining, or bonus space and offers quick access to the deck to enjoy those sunny days. Walk-out basement can be easily transformed into finished space and already has a partially completed room which is perfect for a bedroom, craft room, office, etc. Come see it before it's gone! HOUSE HAS PASSED OCCUPANCY FROM OCT 2024.
$112,000
1012 Wylin Court St Louis, MO 63135
- Type:
- Single Family
- Sq.Ft.:
- n/a
- Status:
- Active
- Beds:
- 3
- Lot size:
- 0.21 Acres
- Year built:
- 1958
- Baths:
- 2.00
- MLS#:
- 24060633
- Subdivision:
- Rosier Ridge
ADDITIONAL INFORMATION
3 bedroom 2 full bath ranch in Ferguson Mo. Home has living room & dining combo. Master bedroom has a bathroom with shower and a view of the backyard & patio. The two other bedrooms are good size. Eat-kitchen, covered patio deck back to woods with plenty of privacy. Finished basement with 2 bonus room, rec space, and laundry room. Home has a 1 car garage, a covered patio deck, and fence yard.
$1,598,000
1050 Couch Avenue St Louis, MO 63122
- Type:
- Single Family
- Sq.Ft.:
- 4,152
- Status:
- Active
- Beds:
- 5
- Lot size:
- 0.35 Acres
- Year built:
- 1953
- Baths:
- 5.00
- MLS#:
- 24006490
- Subdivision:
- Couch Lane Sub
ADDITIONAL INFORMATION
Amazing opportunity! Brand new luxury home in Kirkwood! This stunning 1.5-story w/ 4,100+ sq. ft. of living space on a beautiful third-acre+ lot showcases Rombach Homes' custom details, & quality craftsmanship.The front elevation has great curb appeal w/3-car garage, James Hardie siding, stone wainscote & Pella black windows. Inside you'll find a thoughtful layout. 2-story great room w/full window wall surrounding the gas fireplace, gourmet kitchen w/quartz counters, custom cabinetry built in St. Louis, stainless appliances, commercial gas range, walk-in pantry & oiled European white oak floors that continue throughout the main level & into the upstairs hallway. Primary suite boasts freestanding soaker tub & massive walk-in closet. Gas instant hot water heater & mud rm w/built-in cubbies. 2nd flr. BR: hardwood floors, walk-in closets & all bathrooms have tiled floor & tub/shower surrounds. Finished LL w/rec rm, bedroom & full bath. Oversized composite deck overlooks the backyard.
$1,225,000
5070 Waterman Boulevard St Louis, MO 63108
- Type:
- Multi-Family
- Sq.Ft.:
- n/a
- Status:
- Active
- Beds:
- n/a
- Year built:
- 1898
- Baths:
- MLS#:
- 24060390
- Subdivision:
- Forest Park Place
ADDITIONAL INFORMATION
Luxurious Duplex in the Central West End w nearly 6k sq ft of living area, perfect for multi-generational or investors looking for a crown jewel. MAIN FLOOR UNIT: 2.5k+ sq ft, 2-bed/2.5-bath features wood flooring, soaring ceilings, & large windows that flood the space w light. Spacious living, dining & family rooms create a grand ambiance, perfect for entertaining or relaxed living. Kitchen features sleek quartz counters, custom cabinetry, large center island & top-of-the-line SS appliances, plus private patio. UPSTAIRS UNIT: over 3k sq ft, this 3-bed/3-bath unit mirrors the luxury of the main floor w stunning finishes, custom millwork & expansive rooms. Gourmet kitchen connects to bright & open living areas. Both units are equipped w in-unit laundry & private elevator access. Heated driveway leads to a 3-car attached garage, plus additional parking pad. Located just steps away from CWE’s shops, restaurants, Forest Park & BJC Campus. Duplicate listings/each unit (24061233 & 24061235)
- Type:
- Single Family
- Sq.Ft.:
- 1,795
- Status:
- Active
- Beds:
- 3
- Lot size:
- 0.15 Acres
- Year built:
- 1969
- Baths:
- 2.00
- MLS#:
- 24060964
- Subdivision:
- Castle Point
ADDITIONAL INFORMATION
GREAT INVESTMENT OPPORTUNITY! Totally rehabbed home by Zetnom Contracting LLC offering beautiful and affordable homes to the Community! This home has an Open Floor Plan and features 3 bedrooms with barnyard doors, 2 beautifully decorated bathrooms, large eat-in kitchen with granite counter tops, tiled backsplash, all stainless steel appliances including five-burner gas stove, farm style sink, white cabinetry to highlight the neutral colors and recess lighting. Entertain/Cook in the kitchen while socializing with others in the living room which allows natural lighting through the new windows. Custom handrail system separates the kitchen from the living room. Enjoy the large Recreation Room in the lower level with a full bathroom. Walkout to the large backyard with a newly built retaining wall. Home has New Roof, HVAC System, Gutters and Siding, an Investors Dream! New Sod Installed in backyard. Tenant Occupied.
$315,000
4364 Hunt Avenue St Louis, MO 63110
- Type:
- Single Family
- Sq.Ft.:
- 1,665
- Status:
- Active
- Beds:
- 3
- Lot size:
- 0.06 Acres
- Year built:
- 1891
- Baths:
- 3.00
- MLS#:
- 24060949
- Subdivision:
- Laclede Race Course Sub
ADDITIONAL INFORMATION
Discover this rare find—a beautifully updated 3-bedroom, 3-bath home that exudes charm & modern elegance with over 1600sf of living space. The open floor plan is bathed in natural light from abundant windows, creating a warm space. The kitchen is a chef's dream, featuring stunning granite countertops, custom cabinetry, & SS appliances, perfect for both cooking and entertaining. Retreat to the spacious primary bedroom, complete with an ensuite bath and a generous walk-in closet. The finished basement adds even more value, featuring an additional bedroom & bath—ideal for guests or a home office. Step outside to your private backyard oasis, complete with a newer California garage, perfect for relaxation or gatherings. Additional updates include plantation blinds throughout and a professionally waterproofed basement with a transferable warranty. A stones throw to local restaurants and shops on Manchester, the Foundry, and the Armory. Don’t miss out on this exceptional property!
- Type:
- Single Family
- Sq.Ft.:
- n/a
- Status:
- Active
- Beds:
- 4
- Lot size:
- 0.05 Acres
- Year built:
- 1891
- Baths:
- 4.00
- MLS#:
- 24059150
- Subdivision:
- Kingsbury Add
ADDITIONAL INFORMATION
Welcome to 2255 Indiana Ave, your future home packed with style and city vibes! This fully renovated, all-brick stunner boasts 4 bedrooma, 3.5 baths, and over 2,200 sqft of awesome space across three stories. You'll love the open floor plan flows seamlessly, showing off 42-inch gray kitchen cabinets, granite countertops, and sleek stainless steel appliances. Need more? The master suite has its own private full bath and comes with its own private balcony—a perfect morning coffee spot! Laundry is a breeze with a 2nd-floor laundry room, and the partially finished basement which is not considered in the square footage listed offers extra space to play. The partially fenced backyard adds a touch of privacy and you are just walking distance to your favorite restaurants and just minutes from major highways, this gem puts you in the heart of it all. Don't miss out on this opportunity.
- Type:
- Single Family
- Sq.Ft.:
- 1,980
- Status:
- Active
- Beds:
- 3
- Lot size:
- 0.07 Acres
- Year built:
- 1926
- Baths:
- 2.00
- MLS#:
- 24055347
- Subdivision:
- Delano Add
ADDITIONAL INFORMATION
This charming three bed two full bath brownstone home is updated with newer kitchen and bathrooms. Refinished hardwood floors. Detached two car garage. Rear deck, fenced yard. The basement is perfect for storing extra items. Seller prefers sale as is. If you enjoy City living, this will be your perfect home. Walking distance to Benton Park. Nice location close to multiple HWY and Downtown business district.
- Type:
- Condo
- Sq.Ft.:
- 840
- Status:
- Active
- Beds:
- 1
- Lot size:
- 0.02 Acres
- Year built:
- 1942
- Baths:
- 1.00
- MLS#:
- 24057941
- Subdivision:
- Fountain View At Old Town Clayton
ADDITIONAL INFORMATION
Welcome to your dream home at Fountain View in Old Town Clayton! This charming, updated condo does have a parking spot & includes additional storage. The updates provide modern design & beautiful finishes throughout. In the brand new kitchen you will find shaker-style cabinets, a gorgeous glass tile backsplash, solid surface countertops,& all new SS appliances. Additional highlights include in-unit laundry, beautiful hardwood floors & a walk-in closet in the Master bedroom. The Master Bath has a large walk-in shower w/ beautiful tile, a modern vanity & new flooring. Fountain View is a quiet community known for its tranquil fountain & lush landscaping. The complex also has an exercise room, clubhouse for parties, wonderful outdoor spaces to relax, & underground parking for some units. You are steps from downtown Clayton restaurants, shopping & parks. And, easy access to major highways and public transportation makes commuting a breeze. Do not miss out on this delightful condo!
- Type:
- Single Family
- Sq.Ft.:
- n/a
- Status:
- Active
- Beds:
- 2
- Lot size:
- 0.05 Acres
- Year built:
- 1922
- Baths:
- 1.00
- MLS#:
- 24059942
- Subdivision:
- Schiller Heights Add
ADDITIONAL INFORMATION
Charming 2-bedroom, 1-bathroom cottage bungalow located in the heart of the adorable Bevo Mill neighborhood. This cozy home boasts a large kitchen, perfect for cooking and entertaining. Recent updates include a brand-new HVAC system and a new roof, offering peace of mind for the next owner. Whether you're looking for a solid investment property or a wonderful opportunity as a first-time homebuyer, this bungalow offers plenty of potential in a great location. Don't miss out on this affordable gem!
- Type:
- Single Family
- Sq.Ft.:
- n/a
- Status:
- Active
- Beds:
- 3
- Year built:
- 1927
- Baths:
- 2.00
- MLS#:
- 24060910
- Subdivision:
- Strodt West Heights
ADDITIONAL INFORMATION
BACK ON MARKET, NO FAULT OF SELLER. Home is being sold "AS IS" The home has lots of potential for the investor. Needs some repairs to make a nice rental property or home for a family. You enter greeted by the spacious Livingroom with built-in cabinets, separate dining room and nice hardwood flooring. A spacious kitchen with plenty of cabinets and space. You'll enjoy cooking or entertaining in this kitchen which leads to the enclosed porch and spacious backyard with a parking pad. There are 5 rooms on the first floor and 2 additional rooms upstairs. There's also a full walkout basement with lots of storage and an extra 1/2 bathroom. You just must see this one for yourself. Believe me, it's not going to take much to make her shine again. Make your appointment today! However, please note there are some major repairs that will need to be made. This property has been vandalized. Damages: missing condenser, furnace, electric panel wires cut, and ceiling damage all in the basement.
- Type:
- Single Family
- Sq.Ft.:
- 2,210
- Status:
- Active
- Beds:
- 5
- Lot size:
- 0.26 Acres
- Year built:
- 1966
- Baths:
- 4.00
- MLS#:
- 24054800
- Subdivision:
- Greendale
ADDITIONAL INFORMATION
5 bedrooms, 4 full baths!! Approx. 2100 sq.ft plus lower level! Family room boasts peg & plank wood flooring and opens to the backyard. UPDATED main flr full bath w/step in shower. Main floor boasts a Living Room, Dining Room, Family Room, Kitchen (with SS appl included), Breakfast Room opening to patio and large backyard, and full UPDATED bath. Upstairs find a Primary suite with a wall of closets & full bath, plus 4 bedrooms and another full bath. Both baths have large vanities with double sinks. 2 of the bedrooms sport gorgeous newly refinished wood floors. Full partially finished basement with full bath with shower awaiting your finishing touches! Washer, dryer, and laundry sink included in the laundry area. Home is being sold in its current condition (As Is) but just needs a little TLC! Seller to provide no warranties or inspections. Large backyard! Convenient to UMSL, Touhill Ctr, BOEING, Express Scripts, places of worship, & pubic trans.

Listings courtesy of MARIS MLS as distributed by MLS GRID, based on information submitted to the MLS GRID as of {{last updated}}.. All data is obtained from various sources and may not have been verified by broker or MLS GRID. Supplied Open House Information is subject to change without notice. All information should be independently reviewed and verified for accuracy. Properties may or may not be listed by the office/agent presenting the information. The Digital Millennium Copyright Act of 1998, 17 U.S.C. § 512 (the “DMCA”) provides recourse for copyright owners who believe that material appearing on the Internet infringes their rights under U.S. copyright law. If you believe in good faith that any content or material made available in connection with our website or services infringes your copyright, you (or your agent) may send us a notice requesting that the content or material be removed, or access to it blocked. Notices must be sent in writing by email to [email protected]. The DMCA requires that your notice of alleged copyright infringement include the following information: (1) description of the copyrighted work that is the subject of claimed infringement; (2) description of the alleged infringing content and information sufficient to permit us to locate the content; (3) contact information for you, including your address, telephone number and email address; (4) a statement by you that you have a good faith belief that the content in the manner complained of is not authorized by the copyright owner, or its agent, or by the operation of any law; (5) a statement by you, signed under penalty of perjury, that the information in the notification is accurate and that you have the authority to enforce the copyrights that are claimed to be infringed; and (6) a physical or electronic signature of the copyright owner or a person authorized to act on the copyright owner’s behalf. Failure to include all of the above information may result in the delay of the processing of your complaint.
Saint Louis Real Estate
The median home value in Saint Louis, MO is $149,000. This is lower than the county median home value of $248,000. The national median home value is $338,100. The average price of homes sold in Saint Louis, MO is $149,000. Approximately 56.37% of Saint Louis homes are owned, compared to 39.63% rented, while 4% are vacant. Saint Louis real estate listings include condos, townhomes, and single family homes for sale. Commercial properties are also available. If you see a property you’re interested in, contact a Saint Louis real estate agent to arrange a tour today!
Saint Louis, Missouri has a population of 29,897. Saint Louis is more family-centric than the surrounding county with 31.54% of the households containing married families with children. The county average for households married with children is 29.08%.
The median household income in Saint Louis, Missouri is $75,862. The median household income for the surrounding county is $72,562 compared to the national median of $69,021. The median age of people living in Saint Louis is 40.8 years.
Saint Louis Weather
The average high temperature in July is 88.8 degrees, with an average low temperature in January of 21.8 degrees. The average rainfall is approximately 41.1 inches per year, with 13.9 inches of snow per year.
