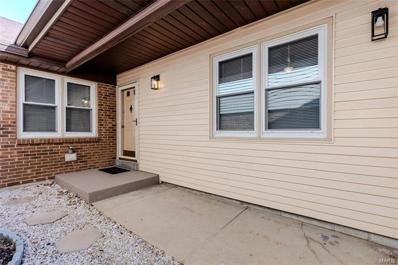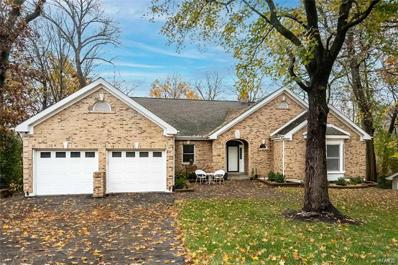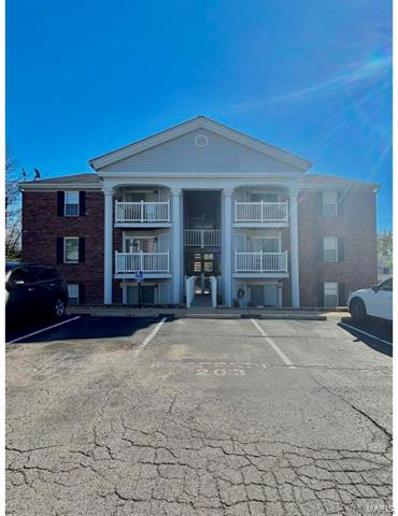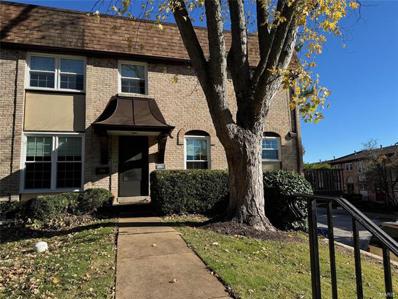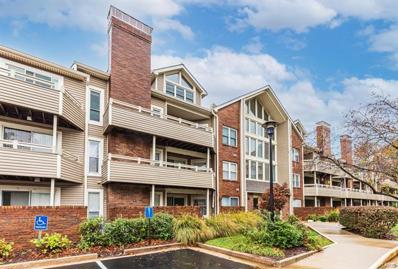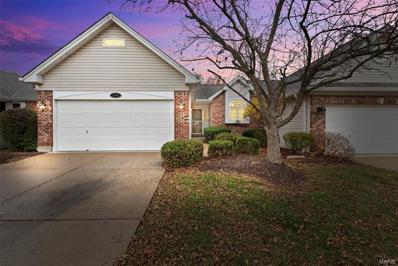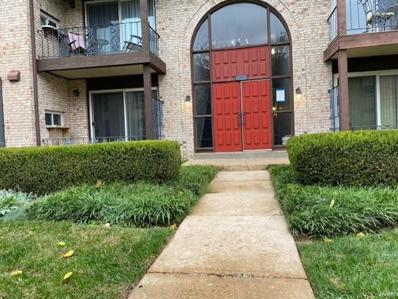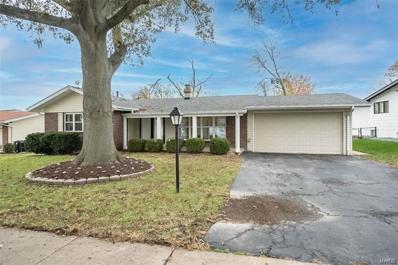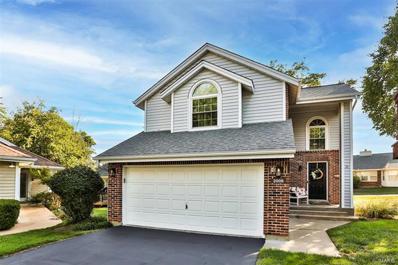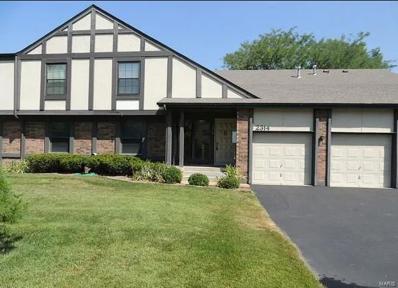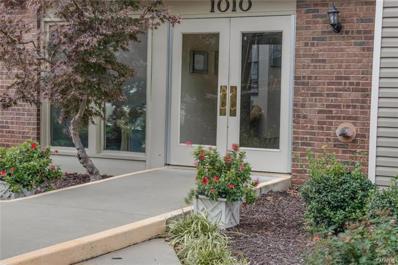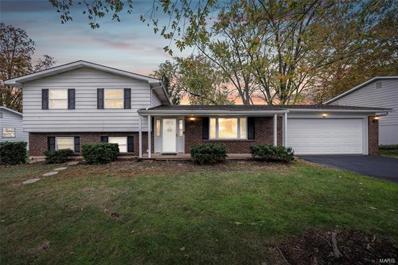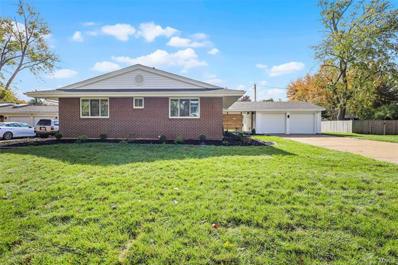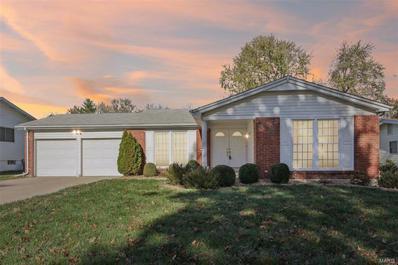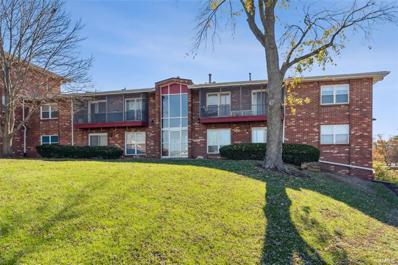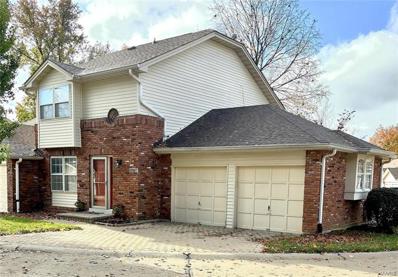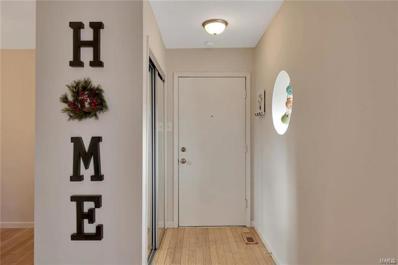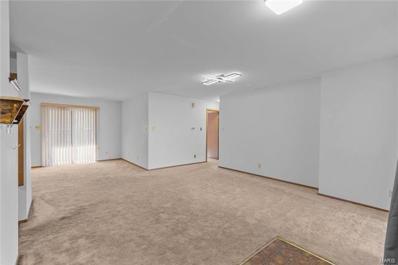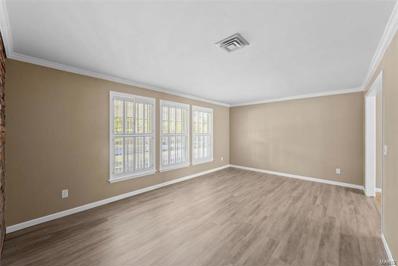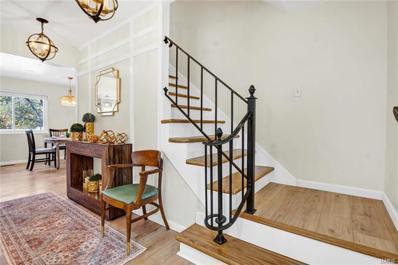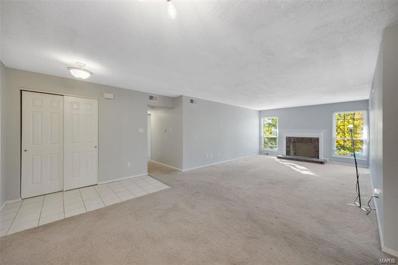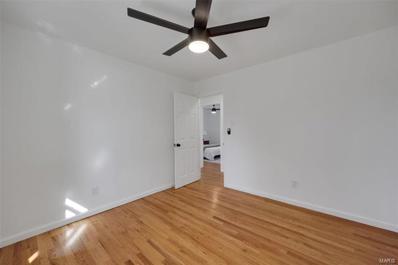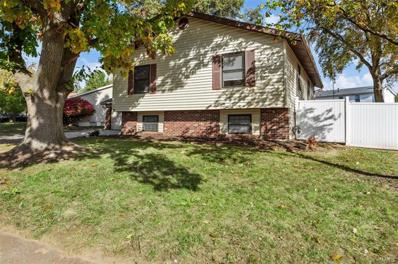Saint Louis MO Homes for Rent
The median home value in Saint Louis, MO is $149,000.
This is
lower than
the county median home value of $248,000.
The national median home value is $338,100.
The average price of homes sold in Saint Louis, MO is $149,000.
Approximately 56.37% of Saint Louis homes are owned,
compared to 39.63% rented, while
4% are vacant.
Saint Louis real estate listings include condos, townhomes, and single family homes for sale.
Commercial properties are also available.
If you see a property you’re interested in, contact a Saint Louis real estate agent to arrange a tour today!
- Type:
- Single Family
- Sq.Ft.:
- 2,059
- Status:
- NEW LISTING
- Beds:
- 2
- Lot size:
- 0.14 Acres
- Year built:
- 1978
- Baths:
- 3.00
- MLS#:
- 24072779
- Subdivision:
- Parkway Gardens Village
ADDITIONAL INFORMATION
Updated 2 bed-2.5 bath Villa in desirable Parkway Gardens Village. Private courtyard leads you to this lovely home with over 2000 sq ft of total living space. Kitchen features new white cabinetry, quartz counters, ss appliances & large pantry. Formal dining room opens to the living room w/gas fireplace & walks out to the spacious deck. Primary bedroom offers two large closets & en-suite bath. 2nd bedroom is currently used as an office & features stackable washer/dryer & garage access (seller will close this up if buyer prefers). The finished lower-level boasts rec/family area w/wood burning fireplace, game room w/wet bar (pool table included), 1/2 bath & plenty of storage. Freshly painted, new lighting, ceiling fans, interior doors, flooring, tall baseboards & updated baths. Fence is projected to be replaced (w/vinyl fencing) early 2025 by the association. Pool & tennis courts. Villas in this complex do not come available very often, don't miss your chance! Duplicate Listing #24070549
- Type:
- Single Family
- Sq.Ft.:
- 3,440
- Status:
- NEW LISTING
- Beds:
- 4
- Lot size:
- 0.66 Acres
- Year built:
- 1991
- Baths:
- 3.00
- MLS#:
- 24070910
- Subdivision:
- Amiot
ADDITIONAL INFORMATION
Welcome to 2010 Burlewood Drive, a stunning move-in ready atrium ranch in Parkway CENTRAL schools w breathtaking views, brand new HVAC and furnace, main floor laundry, and walkout basement. Gourmet kitchen includes 42" cabinetry, ss appliances, granite countertops and an eat-in kitchen. Open floor plan with vaulted ceilings & breathtaking natural light. Main floor master suite w completely renovated master bath & large walk-in closet. Two additional bedrooms on main floor and full bath. Downstairs you will find a larger master suite with full bath & a large open rec space. The fully finished walk out basement includes an exercise area & plenty of storage. Massive 2-tier deck with screened-in 11x10 sunroom off the kitchen, as well as an open area to BBQ; lower deck walks out from basement, with a staircase connecting up to the upper deck. Private lot on a cul-de-sac with an extra parking on the extended driveway. Walking path leads to CC Park trails. Easy access to HWY 141, 64 & 270!
- Type:
- Condo
- Sq.Ft.:
- n/a
- Status:
- NEW LISTING
- Beds:
- 2
- Lot size:
- 0.07 Acres
- Year built:
- 1989
- Baths:
- 2.00
- MLS#:
- 24070091
- Subdivision:
- Sherwood Place Condo
ADDITIONAL INFORMATION
Step into this beautifully updated ground-floor condo, perfectly situated just moments from the booming Westport Plaza. With two bedrooms and two full bathrooms, this home offers a seamless blend of comfort and convenience. The newly renovated kitchen is a true showstopper, featuring sleek countertops, stylish cabinetry, and stainless steal appliances. Additional updates include new paint, new flooring throughout, and new baseboards. Enjoy the added convenience of an in-unit washer and dryer, shared inground pool, and reserved parking spot. With its prime location close to highways, shopping, and entertainment, this condo is a rare find. Schedule your showing today and make this stunning space your new home!
- Type:
- Condo
- Sq.Ft.:
- 1,809
- Status:
- NEW LISTING
- Beds:
- 3
- Lot size:
- 0.31 Acres
- Year built:
- 1968
- Baths:
- 3.00
- MLS#:
- 24071379
- Subdivision:
- Villa Dorado 2 Condo
ADDITIONAL INFORMATION
This exceptional Villa Dorado townhouse stands out from the rest. Thoughtfully renovated and meticulously designed by the owner, a skilled interior designer, this home combines style and functionality in every detail. As the largest floor plan in the community, this townhouse offers expansive living and dining areas with new luxury vinyl plank flooring throughout. The updated kitchen features two-tone cabinetry, sleek stainless steel appliances, and butcher block countertops, with a spacious breakfast room that opens onto the deck—perfect for entertaining. The upper level boasts brand new carpeting and a generously sized primary bedroom suite, complete with a full bath and walk-in closet. Two additional well-proportioned bedrooms share a full hall bathroom. The lower level includes a finished room ideal for use as an office or home theater. Additional highlights include new windows, fresh paint, electrical updates, a 2-car garage, top-rated schools, and a prime central location!
- Type:
- Condo
- Sq.Ft.:
- n/a
- Status:
- NEW LISTING
- Beds:
- 2
- Year built:
- 1984
- Baths:
- 2.00
- MLS#:
- 24069859
- Subdivision:
- Briarcliff Condo
ADDITIONAL INFORMATION
This well maintained 2-bedroom, 2-bathroom condo in the sought-after Briarcliff community offers comfort, style, and convenience. The sunny living room/dining area opens to the well-appointed kitchen with ample cabinet and counter space, a pantry, and a laundry closet. The primary suite includes a walk-in closet and a full bath with both a tub and separate shower. A spacious second bedroom can double as a flex space, making it ideal for a home office or guest room. A second full bath completes the unit. The expansive deck can be accessed from both bedrooms and the living room. Deck repairs are scheduled to be completed by the HOA. New HVAC 2024. Secure building with 1-assigned garage parking spot, security access building front door, an additional storage unit, a community pool/clubhouse, and exterior maintenance (including decks) are all included in the monthly HOA fee. Located near area retail, schools, restaurants, and parks, this condo is perfectly situated for easy living.
- Type:
- Single Family
- Sq.Ft.:
- 2,317
- Status:
- NEW LISTING
- Beds:
- 2
- Lot size:
- 0.12 Acres
- Year built:
- 1999
- Baths:
- 3.00
- MLS#:
- 24071042
- Subdivision:
- Woodland Village Two
ADDITIONAL INFORMATION
Open House 11/24 from 1-3 pm! This beautifully updated ranch-style home in Woodland Village Community offers 2 beds, 3 baths, & 2,317 total sq ft. Notice the beaming hardwood floors, can lighting, & vaulted ceilings as you step inside. Entertain family & friends in style, in the spacious Dining rm open to the Great rm w/ gas f/p. The renovated Kitchen is fully equipped w/ custom cabinets, granite counters, updated lighting, pantry, & inverted vaulted ceiling. The primary suite offers walk in closet, separate tub/shower, updated cabinetry, & more vaulted ceilings. A 2nd bedroom, updated hall bath, & laundry rm complete the main level. The custom designed finished LL offers add'l living space w/ family rm, Kitchenette, Office/den, Sleeping area w/ closet, full bath, storage area & lots of closets plus surround sound! Add'l features: 2car garage is fully drywalled & insulated, patio, sprinkler system, HOA covers landscaping/lawn care, & newer roof/ac/driveway/water heater. Welcome home!
- Type:
- Condo
- Sq.Ft.:
- n/a
- Status:
- NEW LISTING
- Beds:
- 2
- Lot size:
- 0.26 Acres
- Year built:
- 1969
- Baths:
- 2.00
- MLS#:
- 24071372
- Subdivision:
- Villa Dorado 2 Condo
ADDITIONAL INFORMATION
Priced to Sell !! Seller looking for AS-IS Sale. First floor 2 bed 2 bath unit has open floorplan, living room/dining room, kitchen with breakfast room, 1 car garage plus additional assigned parking space, washer/dryer included and located in large storage locked in basemen. Updates include new electric panel with aluminum wire remediation throughout, newer windows and sliders, & HVAC system. Clubhouse, Pool, & Tennis Courts are located nearby. Agent-Owner will provide clear St. Louis County Inspection for occupancy. Great Opportunity to build a little Sweat Equity.
- Type:
- Single Family
- Sq.Ft.:
- n/a
- Status:
- Active
- Beds:
- 3
- Lot size:
- 0.2 Acres
- Year built:
- 1967
- Baths:
- 2.00
- MLS#:
- 24071159
- Subdivision:
- Frontier Park
ADDITIONAL INFORMATION
This beautiful Ranch style 3bed, 2bath home won't disappoint! You will love the covered front porch and glass enclosed 3 season Sunroom. The kitchen is huge with lots of storage, a pantry, and amazing skylight. Primary bedroom is a good size with attached private bathroom. The lower level offers lots of potential living space with a large mechanical area and another storage room. Meticulously maintained and ready to call home! A wonderful location close to shopping, entertainment, highways and all the things to help live your best life. New Furnace Summer 2024, French Drain, garage poly jacked, bathroom remodeled 2024, Primary Bath remodeled 2020, New Carpet and LVP fall 2024. Charming curb appeal in the front with mature tree while offering a an oversized back yard, make this home an absolute gem!
- Type:
- Single Family
- Sq.Ft.:
- 1,562
- Status:
- Active
- Beds:
- 3
- Lot size:
- 0.07 Acres
- Year built:
- 1987
- Baths:
- 3.00
- MLS#:
- 24071472
- Subdivision:
- Windsor Park 2 A Village Of Polo
ADDITIONAL INFORMATION
Outstanding, updated home in sought-after Windsor Park on a cul-de-sac! Full of updates, this modern, low-maintenance gem offers carefree living—no lawn to mow! Reasonable monthly HOA covers so much more! Enjoy the 2-story entry, vaulted great room, and a dining room with a bay window. The gorgeous eat-in kitchen boasts custom cabinets, tile flooring, granite countertops, tile backsplash, stainless steel appliances, and a pantry. The patio is just steps away. Convenient main-floor laundry and updated bathroom. Upstairs, you'll find 3 bedrooms, including a vaulted primary suite with 2 walk-in closets, a window seat, and a newly updated primary bath with a tall double-sink vanity, shower and tile flooring. The home features a freshly painted 2-car attached garage, brick exterior, and low-maintenance vinyl siding. New driveway. Walk to the community pool/tennis courts and enjoy yearly community gatherings. Just minutes from Creve Coeur Lake & Park. Welcome home!
- Type:
- Condo
- Sq.Ft.:
- 1,664
- Status:
- Active
- Beds:
- 3
- Year built:
- 1983
- Baths:
- 2.00
- MLS#:
- 24069780
- Subdivision:
- Royal Pines Plat 1 Conodminium
ADDITIONAL INFORMATION
Beautiful 3-bedroom, 2-full bath condo on the 2nd floor with 2-covered car garage in Peaceful, Serene in a great private location, sought after Royal Pines community of Maryland Heights! Large living/dining room combination! Walk out to a private balcony thru the sliding glass door to the deck overlooking the beautiful pool and trees! Offers Clubhouse, new Pickleball/tennis court & Putting green! Secured building! Six Panel doors! Spacious eat in kitchen with pantry, lots of countertop space, refrigerator and washer dryer are included, large master bedroom with beautiful master bath, also has a large walk-in closet! Spacious bedrooms with great closet space, full washer/dryer hookups in unit, 2 car garage w/ opener! Shows great! Wonderfully maintained complex! Close to shopping, AquaPort, restaurants and Creve Coeur Park! Extra storage room in lower level! NEW Electric cooking range! NEW Garbage Disposal, newer carpet, newer furnace! HOA includes everything except electricity & Gas.
- Type:
- Condo
- Sq.Ft.:
- n/a
- Status:
- Active
- Beds:
- 2
- Year built:
- 1984
- Baths:
- 2.00
- MLS#:
- 24071266
- Subdivision:
- Briarcliff Condo
ADDITIONAL INFORMATION
Sought after condo in Briarcliff condominiums! This unit provides the conveniences of a first-floor entry with a security and view of an upper floor unit! Spacious Living and Dining features a wood burning fireplace and access to the private large covered deck. Spacious Primary with large spacious bath and separate dual vanity room, soaking tub and separate shower, large walk in closet, Second bedroom has double doors could be den or office. Updated kitchen with handsome cabinets, granite countertops, double stainless-steel sink, dishwasher, solid surface range, microwave and stainless steel fridge. End unit. Full size washer and dryer in the unit. Tons of storage space. Designated underground parking and storage unit. Enjoy all of the amenities, in-ground pool, tennis courts, fitness center, and clubhouse. Ladue School District. Close to highways, restaurants, & shopping! Ready for immediate occupancy!
$300,000
1288 Bardot Lane St Louis, MO 63146
- Type:
- Single Family
- Sq.Ft.:
- 1,575
- Status:
- Active
- Beds:
- 4
- Lot size:
- 0.24 Acres
- Year built:
- 1966
- Baths:
- 3.00
- MLS#:
- 24068772
- Subdivision:
- Quiet Village 14
ADDITIONAL INFORMATION
Discover this beautiful 4-bedroom, 3-bathroom split-level home, offering 1,575 square feet of comfortable, modern living. Step inside to an open main-level floor plan, creating an inviting space perfect for entertaining. The kitchen, designed with functionality and style, opens seamlessly to the dining area, making meal times and gatherings a breeze. Step onto the spacious deck from the kitchen to enjoy the serene surroundings, perfect for morning coffee, BBQs, and sunset views. Head downstairs to a cozy lower level, ideal for a family room or home office, and where you can also enjoy convenient access to the expansive, level backyard from the walkout. With an attached 2-car garage offering ample storage space, this home blends convenience with charm. Located in a sought-after Creve Coeur neighborhood, this home perfectly balances suburban tranquility and easy access to city amenities.
- Type:
- Single Family
- Sq.Ft.:
- 1,788
- Status:
- Active
- Beds:
- 4
- Lot size:
- 0.25 Acres
- Year built:
- 1964
- Baths:
- 3.00
- MLS#:
- 24069888
- Subdivision:
- Westwind
ADDITIONAL INFORMATION
Modern charm, lots of space and a open floorplan is what you'll find here! This beautiful ranch home w/4 beds & 2.5 baths sits minutes from Westport Plaza, Creve Coeur & 40/270. Situated in a great neighborhood with terrific Parkway Schools, what more could you want? This home was renovated in 2024 for the family wanting to move right in today! This home features an updated traditional exterior matched with an inspiring transitional interior. Gorgeous hardwood floors on main level. Kitchen: Custom cabinetry and new stainless appliances. Master bedroom suite. New trim & lighting throughout. Mostly finished basement with wet bar, deck and lots of space for the kids! Open concepts prevails with this home. Come take a look today!
- Type:
- Single Family
- Sq.Ft.:
- 1,332
- Status:
- Active
- Beds:
- 3
- Lot size:
- 0.23 Acres
- Year built:
- 1965
- Baths:
- 2.00
- MLS#:
- 24068470
- Subdivision:
- Brookdale 3
ADDITIONAL INFORMATION
Welcome to this WELL MAINTAINED ranch style home in the desired Brookdale subdivision! There are 3 bedrooms, 2 full baths and a 2 car garage! You will LOVE the BEAUTIFUL HARDWOOD FLOORS throughout. The kitchen has white cabinets, a double oven and an electric cooktop! This SPACIOUS home has a living room and a family room located just off the kitchen! The primary bedroom has a private full bathroom! The hallway features a coat closet just off the foyer and a linen closet next to the hall bathroom. All 3 bedrooms are generously sized. The back patio was replaced and 2019 and the driveway was new in 2020!There are newer windows and a 200 AMP electric service! Don’t let this one pass you by!
- Type:
- Condo
- Sq.Ft.:
- 1,053
- Status:
- Active
- Beds:
- 2
- Lot size:
- 0.05 Acres
- Year built:
- 1967
- Baths:
- 2.00
- MLS#:
- 24069372
- Subdivision:
- Lin Capri
ADDITIONAL INFORMATION
Introducing a beautifully renovated upper-level 2-bedroom, 2-bathroom condo that radiates natural light! This complete rehab features stunning luxury vinyl plank flooring throughout, brand-new windows and doors, and stylish baseboards. The brand-new kitchen and bathrooms boast modern finishes and fixtures. The entire unit is freshly painted in neutral tones, enhancing the bright and airy feel. The spacious primary suite includes three closets and a chic walk-in shower in the bathroom. Step out onto the new deck, accessible through the patio door off the kitchen, and enjoy your morning coffee. This unit offers a secure building entrance for your peace of mind. Additional amenities include shared laundry facilities and two parking spaces in the common area garage on the lower level. This condo is the perfect blend of comfort and luxury! Schedule your viewing today to experience this exceptional home firsthand! This is a great home!
- Type:
- Condo
- Sq.Ft.:
- 1,482
- Status:
- Active
- Beds:
- 2
- Lot size:
- 0.06 Acres
- Year built:
- 1983
- Baths:
- 3.00
- MLS#:
- 24068865
- Subdivision:
- Springdale Village 1st Add
ADDITIONAL INFORMATION
You must see this move-in ready, corner townhouse in Parkway North schools! Luxury wide plank vinyl floors through-out main floor. Renovated Kitchen! Eat-in Kitchen with stainless steel appliances, updated cabinets, new overhead microwave, new electric stove, double sink, new stone-look counters, backsplash & pan rack. 2 Door Pantry. New ceiling fans & light fixtures. Most of home repainted. Newer ceiling fans & lighting through out. All baths have updated vanities. Separate Dining rm opens to Great rm with Sliding glass door to 13 x 12 patio with vinyl privacy fence. LG 2 door Linen closet. Additional 7 x 5 walk-in closet. Primary bedroom has 4 door closet & updated bath: new triple mirrored medicine cabinet & vanity with LG drawer. 2nd Bedrm has black-out cellular blinds. 2nd Full Bath has combo tub & shower. 2 year old roof. 2 car garage. LG unfinished basement. Electric panel new 2020. Furnace & AC 2012. Ductwork cleaned. Passed Occupancy Inspection. Will consider selling furnished
- Type:
- Condo
- Sq.Ft.:
- n/a
- Status:
- Active
- Beds:
- 1
- Lot size:
- 0.04 Acres
- Year built:
- 1973
- Baths:
- 1.00
- MLS#:
- 24070286
- Subdivision:
- Doral Manor Condo The Unit
ADDITIONAL INFORMATION
Welcome to this spacious 1 bedroom, 1 bath condo located in the Pattonville School District. This unit is conveniently located on the main level. Featuring beautiful laminate flooring throughout the living room and bedroom. The bedroom includes a large walk in closet and a ceiling fan added comfort. The living room leads to sliding doors that open to a private patio area. The secured building includes an elevator, community rooms and a laundry facility located in the lower level. Additional features include an intercom system, additional storage on the lower level, assigned carport and additional parking for guests. Schedule your showing today because one won't last long! Fantastic location close to JCC, shopping, restaurants and public transportation.
$250,000
12313 Tempo Drive St Louis, MO 63146
- Type:
- Single Family
- Sq.Ft.:
- n/a
- Status:
- Active
- Beds:
- 4
- Year built:
- 1962
- Baths:
- 2.00
- MLS#:
- 24070169
- Subdivision:
- Tempo 2
ADDITIONAL INFORMATION
Welcome to this spacious ranch home featuring 4 bedrooms and 2 bathrooms. Enjoy the charm of a separate living room and dining room, along with a cozy kitchen that flows into a great room and a family room complete with a wood-burning fireplace, creating a warm and inviting atmosphere. The picturesque views of the patio and backyard add to the home's appeal. With over 1,800 square feet of living space, this residence offers plenty of room to grow. The lower level is partially finished, boasting a massive family room that is ready for your personal touch. Storage will never be an issue, as this home includes ample storage options and a workshop perfect for the family tinker or crafter. All this home needs is a new family to make it their own. Currently, the property is in an exclusive bidding period.
- Type:
- Condo
- Sq.Ft.:
- 1,092
- Status:
- Active
- Beds:
- 2
- Lot size:
- 0.06 Acres
- Year built:
- 1967
- Baths:
- 2.00
- MLS#:
- 24069525
- Subdivision:
- Lin Capri Condo
ADDITIONAL INFORMATION
Welcome to the heart of Lin Capri, where this 2-bedroom, 2-bath condo offers the perfect blend of private retreat and community connection. Inside, an open floor plan, updated kitchen, and spacious living area create an ideal space for both relaxation and entertaining. Step outside to your balcony, the inground pool, or the clubhouse to soak up the community atmosphere. With generous closets, a 2-car garage, and proximity to shopping, this condo has everything you need. Make the move to Lin Capri and start living your best life!
- Type:
- Condo
- Sq.Ft.:
- n/a
- Status:
- Active
- Beds:
- 2
- Lot size:
- 0.09 Acres
- Year built:
- 1984
- Baths:
- 2.00
- MLS#:
- 24067734
- Subdivision:
- Westport Crossing Condo
ADDITIONAL INFORMATION
A charming 2-bedroom, 2-bath ranch villa in the highly sought-after Westport Crossing community—priced to sell quickly! This inviting home features an open floor plan perfect for modern living, with dedicated dining and family rooms ideal for gatherings. The fully-equipped kitchen comes complete with a refrigerator and a convenient pass-through to the family room. Enjoy a private backyard oasis with a spacious patio, ideal for relaxation and outdoor dining. The finished lower level offers a versatile recreation area with ample closet space and a private laundry room, complete with a washer/ dryer and affordable monthly fees, you'll have peace of mind as the HOA covers lawn care, most building exterior maintenance, pool access, sewer, trash, water, snow removal, and even some insurance. Enjoy exclusive community amenities, including two pools, tennis/pickle ball courts, and a clubhouse, all while being conveniently located near public transportation, highways, shopping, and dining.
- Type:
- Single Family
- Sq.Ft.:
- 1,710
- Status:
- Active
- Beds:
- 3
- Lot size:
- 0.31 Acres
- Year built:
- 1962
- Baths:
- 2.00
- MLS#:
- 24068032
- Subdivision:
- Robinwood West 6
ADDITIONAL INFORMATION
Welcome to this charming, well maintained, brick home located in Parkway School District. This delightful 3-bedroom, 2-bath ranch features some updated flooring, creating a modern yet cozy atmosphere. The bright and airy kitchen boasts stylish white cabinets, perfect for culinary adventures and family gatherings. Enjoy the spacious bonus room, ideal for a play area, home office, or cozy den. The large main floor living space includes a beautiful brick gas fireplace and access out onto the large brick patio. Situated on a third of an acre this large, level lot offers ample outdoor space for gardening, play, or relaxation. With the convenience of a refrigerator included, this home is move-in ready! Don’t miss your chance to experience comfortable living in a sought-after location. Includes the amenities of the Robinwood West Community Center clubhouse and pool. Schedule your showing today! It's time you love where you live!
- Type:
- Single Family
- Sq.Ft.:
- 2,890
- Status:
- Active
- Beds:
- 4
- Lot size:
- 0.29 Acres
- Year built:
- 1978
- Baths:
- 4.00
- MLS#:
- 24067701
- Subdivision:
- Cedar Woods
ADDITIONAL INFORMATION
NEWLY RENOVATED * CUL-DE-SAC * 4 BEDROOM * HUGE LOT * Perfect for a Pattonville Schools family with brand new kitchen and baths! Seller's attention to detail is noticeable throughout with choice of new gorgeous luxury vinyl flooring and open-concept kitchen space adorned with brand new quartz counter tops. Master bedroom suite upstairs will surprise you with massive walk-in closet and marble shower and sink.
- Type:
- Condo
- Sq.Ft.:
- 1,716
- Status:
- Active
- Beds:
- 3
- Lot size:
- 0.14 Acres
- Year built:
- 1980
- Baths:
- 2.00
- MLS#:
- 24066857
- Subdivision:
- Briarcliff Condo
ADDITIONAL INFORMATION
Charming 3-Bedroom Condo in Creve Coeur’s Ladue School District! Welcome to your new home! This lovely 3-bedroom, 2-bathroom condo offers a perfect blend of comfort and convenience in a secure building. You’ll love the spacious family room with its cozy fireplace, ideal for relaxing evenings, and the formal dining area that’s great for hosting family and friends. The kitchen features beautiful granite countertops and stainless steel appliances, making cooking a joy. The master bedroom is a true retreat, complete with a walk-in closet and a master bath that boasts a double vanity. The building comes with fantastic amenities, including an elevator, trash chute, secured underground parking, and a storage locker. Plus, you'll have access to a clubhouse with an updated gym, an inground pool, and lighted tennis and basketball courts. This condo is perfectly situated in the highly sought-after Ladue school district. Don’t miss out—schedule your showing today and see it for yourself!
- Type:
- Single Family
- Sq.Ft.:
- 1,218
- Status:
- Active
- Beds:
- 3
- Lot size:
- 0.26 Acres
- Year built:
- 1966
- Baths:
- 2.00
- MLS#:
- 24064284
- Subdivision:
- Westway Acres 2
ADDITIONAL INFORMATION
Welcome to this beautifully remodeled 3-bedroom, 2-bathroom ranch-style home! Nestled in a quiet, family-friendly neighborhood, this home offers a seamless blend of modern updates and timeless charm. The open-concept living area is filled with natural light, featuring hard wood flooring, fresh paint, and stylish fixtures throughout. The gourmet kitchen boasts brand-new stainless steel appliances, sleek quartz countertops, and custom cabinetry, perfect for entertaining. Each bedroom is generously sized, with great closets. Both bathrooms have been completely updated with contemporary finishes, including new vanities, and fixtures. Easy highway access and such a great central location! Walking distance to elementary school. Don't wait!
- Type:
- Single Family
- Sq.Ft.:
- 2,352
- Status:
- Active
- Beds:
- 4
- Lot size:
- 0.26 Acres
- Year built:
- 1978
- Baths:
- 3.00
- MLS#:
- 24058749
- Subdivision:
- Village At Seven Pines 4
ADDITIONAL INFORMATION
Welcome to this charming home featuring 4 spacious bedrooms and 2.5 baths, ideally situated in a sought-after neighborhood with an excellent Pkwy school district. This property boasts a functional layout with a bright and airy living room, a modern kitchen with ample storage, and a cozy dining area perfect for family gatherings. The lower level offers a versatile space that can serve as a family room & cozy wood burning fire place and there is 4th bedroom, updated half bathroom, laundry & storage area. Enjoy the outdoor deck and a landscaped backyard, perfect for entertaining or relaxing. Conveniently located near shopping, restaurants, parks, airport & highways and this home is perfect for families looking for comfort and community. Don’t miss the opportunity to make this your dream home!!

Listings courtesy of MARIS as distributed by MLS GRID. Based on information submitted to the MLS GRID as of {{last updated}}. All data is obtained from various sources and may not have been verified by broker or MLS GRID. Supplied Open House Information is subject to change without notice. All information should be independently reviewed and verified for accuracy. Properties may or may not be listed by the office/agent presenting the information. Properties displayed may be listed or sold by various participants in the MLS. The Digital Millennium Copyright Act of 1998, 17 U.S.C. § 512 (the “DMCA”) provides recourse for copyright owners who believe that material appearing on the Internet infringes their rights under U.S. copyright law. If you believe in good faith that any content or material made available in connection with our website or services infringes your copyright, you (or your agent) may send us a notice requesting that the content or material be removed, or access to it blocked. Notices must be sent in writing by email to [email protected]. The DMCA requires that your notice of alleged copyright infringement include the following information: (1) description of the copyrighted work that is the subject of claimed infringement; (2) description of the alleged infringing content and information sufficient to permit us to locate the content; (3) contact information for you, including your address, telephone number and email address; (4) a statement by you that you have a good faith belief that the content in the manner complained of is not authorized by the copyright owner, or its agent, or by the operation of any law; (5) a statement by you, signed under penalty of perjury, that the information in the notification is accurate and that you have the authority to enforce the copyrights that are claimed to be infringed; and (6) a physical or electronic signature of the copyright owner or a person authorized to act on the copyright owner’s behalf. Failure to include all of the above information may result in the delay of the processing of your complaint.
