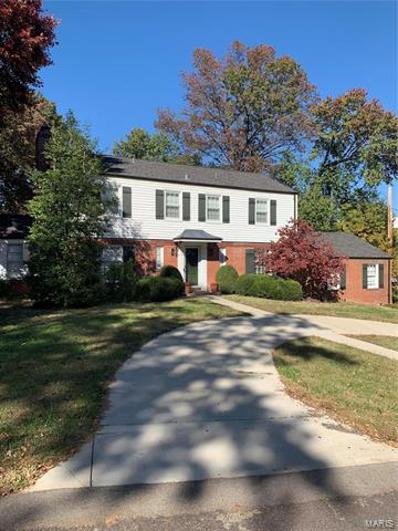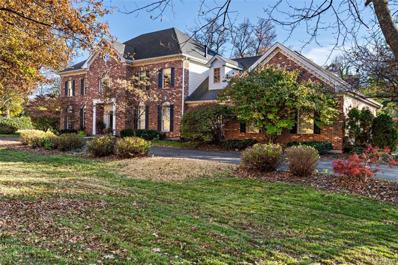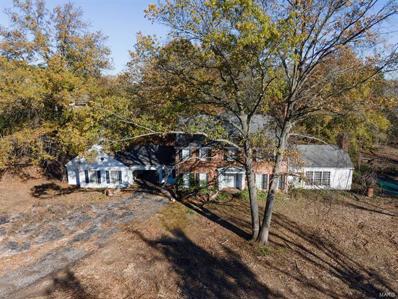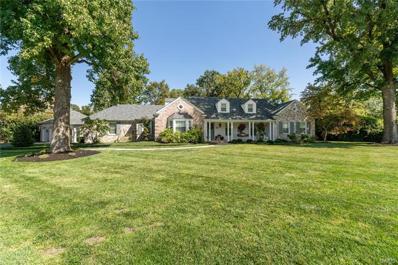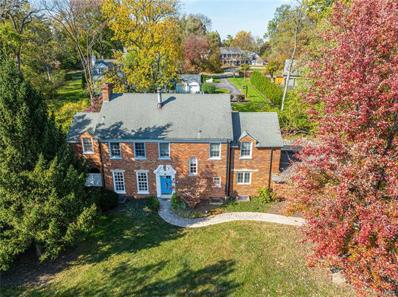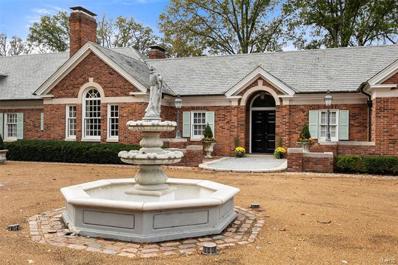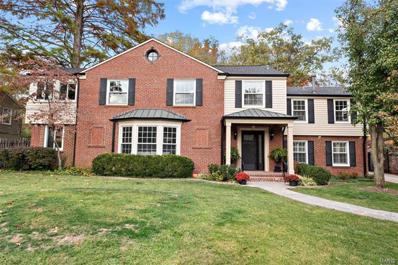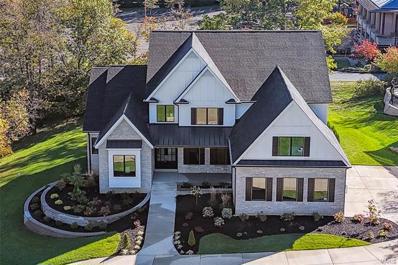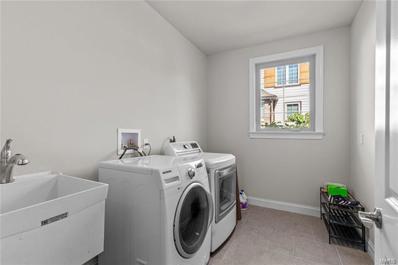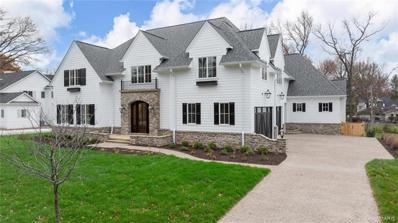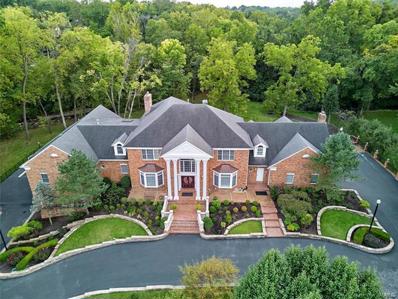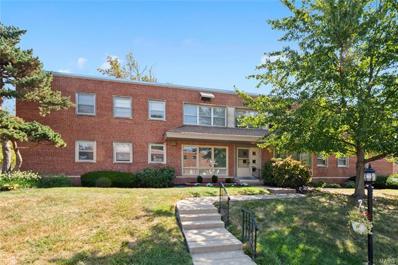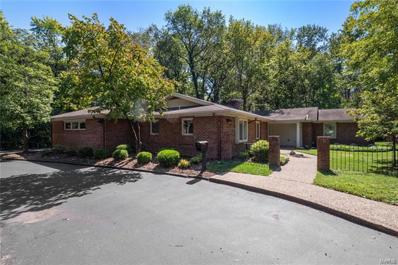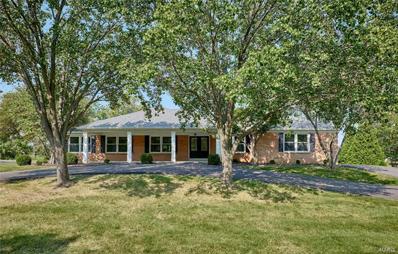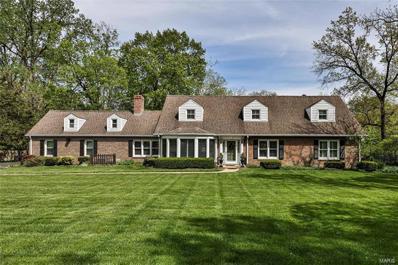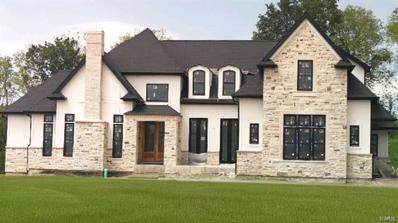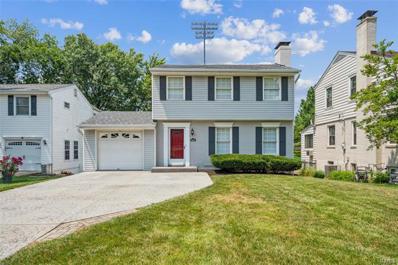Saint Louis MO Homes for Rent
The median home value in Saint Louis, MO is $149,000.
This is
lower than
the county median home value of $248,000.
The national median home value is $338,100.
The average price of homes sold in Saint Louis, MO is $149,000.
Approximately 56.37% of Saint Louis homes are owned,
compared to 39.63% rented, while
4% are vacant.
Saint Louis real estate listings include condos, townhomes, and single family homes for sale.
Commercial properties are also available.
If you see a property you’re interested in, contact a Saint Louis real estate agent to arrange a tour today!
$810,000
3 Nassau Drive St Louis, MO 63124
- Type:
- Single Family
- Sq.Ft.:
- 2,849
- Status:
- Active
- Beds:
- 3
- Lot size:
- 0.28 Acres
- Year built:
- 1950
- Baths:
- 4.00
- MLS#:
- 24066498
- Subdivision:
- Ladue Wood
ADDITIONAL INFORMATION
Est. 1950 - Charming home on quiet street in Ladue Woods. Updated home has beautiful hard-wood floors, built-in bookshelves, and custom millwork. Light-filled kitchen has large center island that seats five, premium stainless appliances, granite counters, and an abundance of cabinetry. Built-in cubbies off the garage entry is a smart design. Spacious dining room with bow window overlooks a pleasant, fully-fenced yard. Expansive living room has gas fireplace, hardwood floors and crown molding. The sunroom has handsome slate flooring and would be great as office, secondary family space, or a retreat for morning coffee. Entertain on the large brick patio accessed from the sunroom. The primary bedroom is huge, and offers en suite primary bath. Two additional bedrooms, a bonus room and an updated hall bath complete the second floor. Lower level has a finished family room, sleeping room, built-in bar and potential for a wine room. Attached garage, circular driveway and EV charging station.
$2,200,000
4 Upper Dromara Lane St Louis, MO 63124
- Type:
- Single Family
- Sq.Ft.:
- 7,205
- Status:
- Active
- Beds:
- 5
- Lot size:
- 1.15 Acres
- Year built:
- 1999
- Baths:
- 7.00
- MLS#:
- 24071466
- Subdivision:
- Dromara Estates
ADDITIONAL INFORMATION
Stunning Ladue estate on private acre+ lot, is an entertainer's dream! Built to appease the most discerning eye, the gracious 7200+sf floor plan is suited for grand formal parties, yet cozy enough for quiet family dinners. Enter the 2 story foyer with twisting staircase and marble floors, and marvel at the view of the great room, with 25' ceilings, elegant fireplace, 2 story windows with custom millwork, all overlooking the tree-lined lot. Entertain guest in the formal dining, retreat to the library, or gather round the hearth in the open kitchen/family room. Fit for any chef, the kitchen features custom cabinets, side-by-side fridge/freezer, double ovens and dishwashers, butler's pantry, separate walk-in pantry. Primary wing features bath with dual vanities, WC, jetted tub and dual walk-in closets. Walk-out LL rec room boasts pub-style bar, movie theater, gym, MIL suite and fireplace. Also featured: 3 upper beds, 2 more full/2 half baths, playroom, main floor laundry, 3 car garage.
$1,695,000
9 Dunleith Drive St Louis, MO 63124
- Type:
- Land
- Sq.Ft.:
- n/a
- Status:
- Active
- Beds:
- n/a
- Lot size:
- 1.8 Acres
- Baths:
- MLS#:
- 24071217
- Subdivision:
- Dunleith
ADDITIONAL INFORMATION
Looking for almost 2 acres in LADUE!! Here is your opportunity! Flat, level lot, cleared of overbrush and tress. Utilities disconnected and current house ready to be torn down. Bring your design to life. Nestled in the back of Dunleith subdivision, the lot offers privacy while also providing close proximity to shopping, major hospitals, and great highway access. Ladue schools! Survey available upon request. NEW Construction house plans available as well- can be built by Bozich with plans provided or build to suit or available as a lot. This property is truly a hidden gem! Bozich will handle demo if buyer wants a clean lot.
$849,900
728 Louwen Drive Ladue, MO 63124
- Type:
- Single Family
- Sq.Ft.:
- 2,887
- Status:
- Active
- Beds:
- 4
- Lot size:
- 0.39 Acres
- Year built:
- 1955
- Baths:
- 3.00
- MLS#:
- 24070513
- Subdivision:
- Tanglewood 3
ADDITIONAL INFORMATION
Whenever one reads that a house is “magazine worthy” it makes one wonder, is it really? No wondering here. This STUNNING MID-CENTURY GEM IN LADUE has graced the COVER of ST. LOUIS HOMES + LIFESTYLES MAGAZINE, has been featured in KITCHEN AND BATH MAGAZINE, and has won multiple St. Louis Architect & Designer AWARDS. Every single detail has been thoughtfully curated to create a living space that is both stunning and functional. It went through an extensive renovation + addition in 2022 and was professionally designed by one of St. Louis’ top interior designers. From the flow, finish level, the colors, the lighting, the natural light, the design choices and the functionality, you will truly appreciate the skill, dedication, talent and love that went into this beautiful home. I mean did you see that kitchen? WOW!!! Truly a work of art. Location is prime as you can get anywhere in minutes. Too many exquisite details to list. Seize the chance to become the next fortunate owner of 728 Louwen.
$1,349,000
68 Clermont Lane St Louis, MO 63124
- Type:
- Single Family
- Sq.Ft.:
- 4,149
- Status:
- Active
- Beds:
- 5
- Lot size:
- 0.52 Acres
- Year built:
- 1937
- Baths:
- 4.00
- MLS#:
- 24068790
- Subdivision:
- Clermont Estates
ADDITIONAL INFORMATION
Stunning, updated gem in one of Ladue's favorite neighborhoods! This gorgeous 5 bedroom 3.5 bathroom home is a standout! With its stunning millwork, hardwood floors & updated floorplan, the home combines classic architectural details with renovated, sophisticated style. The eat-in kitchen features custom cabinetry, marble counters, upscale appliances & finishes and opens to a spectacular family room. A spacious formal dining room, gorgeous living room with gas fireplace, beautifully appointed office & bonus room/main level bedroom with nearby half bath complete the flexible main level floorplan. Upstairs, the charming layout includes a huge primary bedroom suite with a spa-like updated bath, three additional bedrooms & a laundry room, with 2 sunroom porches and hardwood floors throughout. The serene, covered patio overlooks a professionally landscaped, terraced half-acre+ lot, with oversized 3-car garage nearby. Updated furnace, replaced roof and more make this listing a show-stopper!
$1,085,000
13 Godwin Lane St Louis, MO 63124
- Type:
- Single Family
- Sq.Ft.:
- n/a
- Status:
- Active
- Beds:
- 4
- Lot size:
- 0.82 Acres
- Year built:
- 1939
- Baths:
- 4.00
- MLS#:
- 24065603
- Subdivision:
- Godwin Tr
ADDITIONAL INFORMATION
Beautifully updated 1.5 story nestled on a private .82 acre lot in Ladue. Fresh paint, new lighting, new windows, & updated kitchen/baths are just the start! Newly refinished oak floors lead you to a spacious living rm w/ gas fireplace & open to sunny dining rm w/ large bay window. The spacious family rm features beamed ceiling, custom bar, & 2nd fireplace flanked by built-ins. Newly updated kitchen offers custom cabs, quartz counters, stainless appliances & cozy breakfast rm. Primary bedrm suite is a dream w/ walk in closet & newly updated spa like bath featuring comfort height vanity & custom tiled walk in shower. A 2nd bedrm (or great home office) completes the main level. Upper level provides 2 add'l bedrms & 2nd full bath. Walk-up LL boasts new floors & fresh paint in the huge rec rm & 1/2 bath. Sip your morning coffee in the privacy of your back yard w/ stamped concrete patio or on the inviting covered front porch. You will not want to miss out on this Ladue gem!
$1,599,000
13 Dromara Road Ladue, MO 63124
- Type:
- Single Family
- Sq.Ft.:
- 3,975
- Status:
- Active
- Beds:
- 4
- Lot size:
- 1.38 Acres
- Year built:
- 1929
- Baths:
- 5.00
- MLS#:
- 24065026
- Subdivision:
- Dromara Road Sub
ADDITIONAL INFORMATION
Wonderful opportunity to make this home in the sought after Dromara Road neighborhood your forever home. 13 Dromara (which includes 13A Dromara for a total of 1.38 acres) has been lovingly maintained and is ready for your personal touches. The kitchen is open into a hearth room, and the formal living room, dining room and dedicated office allow for plenty of main level gathering space. On the second level, you will find an expansive primary suite with a fireplace and two ensuite bedrooms. An additional bedroom is located on the third level and this space includes an additional bathroom. Outside, relax on the stone patio or lounge by the pool which was last opened in 2023. The expansive lot provides privacy and plenty of space to enjoy your quiet corner on this established lane.
$3,090,000
1601 S Warson Road St Louis, MO 63124
- Type:
- Single Family
- Sq.Ft.:
- n/a
- Status:
- Active
- Beds:
- 7
- Lot size:
- 3.32 Acres
- Year built:
- 1930
- Baths:
- 6.00
- MLS#:
- 24062599
- Subdivision:
- Warridge Estates
ADDITIONAL INFORMATION
Step into the elegance of this breathtaking Spanish Revival estate nestled on over 3 acres in the heart of Ladue. Built in 1926 for Horton Watkins, this historic residence blends timeless charm with updates of modern luxury. Spanning over 7,000 sqft, the home boasts 7 bedrooms & 5 full baths, including 2 main-floor suites perfect for guests or in-laws. The exterior exudes sophistication with its traditional brick, stucco, & iconic red tile roof. Inside, the grand formal rooms feature original plaster details, inlaid wood floors, and leaded glass windows. The chef’s kitchen is a masterpiece, with granite countertops, high-end stainless steel appliances, & Butler's pantry for seamless entertaining. A stunning spiral staircase leads to the upper floor & lavish primary suite with 2 full baths, a laundry area, and dressing room. 3 sunrooms overlook lush gardens & patios, providing serene views. This is a rare opportunity to own a piece of Ladue's rich history.
$2,699,000
5 Apple Tree Lane Ladue, MO 63124
- Type:
- Single Family
- Sq.Ft.:
- n/a
- Status:
- Active
- Beds:
- 7
- Year built:
- 1972
- Baths:
- 9.00
- MLS#:
- 24067059
- Subdivision:
- Apple Tree
ADDITIONAL INFORMATION
Enchanting French Country Estate on 2.86 acres in the heart of Ladue complete with staff quarters, pool, green house & a functional barn.
$1,295,000
21 Black Creek Lane Ladue, MO 63124
- Type:
- Single Family
- Sq.Ft.:
- n/a
- Status:
- Active
- Beds:
- 4
- Lot size:
- 0.32 Acres
- Year built:
- 1939
- Baths:
- 4.00
- MLS#:
- 24067872
- Subdivision:
- Clayton Valley
ADDITIONAL INFORMATION
21 Black Creek Lane is a completely renovated home in a sought-after neighborhood in Ladue. With fresh neutral paint, refinished light hardwood floors, and restored plaster walls & moldings, this property blends contemporary style with traditional architecture. The 1st fl features a living rm with a bay window & fireplace, 2 sets of double doors lead into a home office & a set into the dining rm, family rm & an updated gourmet kitchen. Upstairs, a primary suite boasts a renovated spa-like bath with a European glass shower enclosure, custom cabinetry & a walk-in closet. 3 more bedrooms with 2 additional renovated full baths & laundry rm complete the 2nd fl. The LL includes extra finished living space & an abundance of storage. Relax on the oversized patio overlooking a manicured & landscaped backyard. A detached 2 car carport, new HVAC, updated plumbing stack, a sump pump, & a dehumidifier. This home is centrally located among schools, shops & restaurants- one you won't want to miss.
- Type:
- Single Family
- Sq.Ft.:
- n/a
- Status:
- Active
- Beds:
- 4
- Lot size:
- 0.77 Acres
- Year built:
- 1959
- Baths:
- 4.00
- MLS#:
- 24066622
- Subdivision:
- Salem Estates
ADDITIONAL INFORMATION
This attractive mid-century contemporary home is an opportunity to be restored into a dream home. Special features include a very open and bright floorplan, including dramatic vaulted ceilings. Inground pool with fountain/waterfall. Primary bedroom separated from other bedrooms by a large family room and a walking gallery. Two bedrooms, both with large sitting areas, one of which is en-suite plus a fourth bedroom and an additional bonus room. Oversized garage with a carport. Originally built by subdivision’s builder for own family. Located on a cul-de-sac, in the heart of Ladue and with easy access to premier schools, shopping and I-64/170.
$2,699,000
5 Valley View Place St Louis, MO 63124
- Type:
- Other
- Sq.Ft.:
- 4,900
- Status:
- Active
- Beds:
- 5
- Lot size:
- 1.03 Acres
- Baths:
- 6.00
- MLS#:
- 24064824
- Subdivision:
- Valley View Place
ADDITIONAL INFORMATION
Located in Ladue on a quiet cul-de-sac, this stunning new home offers 4,900 SF of living space across two levels. The 1.5-story design features five bedrooms, four full baths, and two half baths. The main floor boasts a luxurious primary suite with 2 walk-in closets and a spa-like bath, complete with heated floors, a soaking tub, & a shower. The gourmet kitchen is a chef's dream, featuring a gas cooktop with a pot filler, two dishwashers, a microwave, and two 30” refrigerators. Additional highlights include a quartzite waterfall island, a wet bar with an ice maker, a beverage center, a wine cooler, and a hidden walk-in pantry. The home features elegant French oak floors, 12’ ceilings, & custom millwork. An unfinished lower level offers approximately 2,400 SF of additional space with a walkout. Other amenities include a sprinkler system, a 75-gallon H20 heater, & drywalled 3-car garage. Enjoy outdoor living space with a beautiful fireplace. Why wait to build? This home is move-in ready!
$1,799,000
30 Waverton Drive St Louis, MO 63124
- Type:
- Single Family
- Sq.Ft.:
- 3,336
- Status:
- Active
- Beds:
- 4
- Lot size:
- 0.22 Acres
- Year built:
- 2024
- Baths:
- 4.00
- MLS#:
- 24062101
- Subdivision:
- Waverton
ADDITIONAL INFORMATION
PRICE IMPROVED! Pristine new construction in one of Ladue's favorite neighborhoods, just steps from the best in schools, restaurants & retail! Dominion Homes has blended modern luxury with casual elegance to create this stunning 4 bd, 3.5 bath home. Soaring 9-ft ceilings, hardwood floors & high-end finishes highlight the home. The open floorplan great room & kitchen feature a beamed, vaulted ceiling, while the separate dining rm is perfect for entertaining & family gatherings. The main flr primary suite is a retreat, with coffee/technology bar, spa-like bath & large walk-in closet. Upstairs, 3 bedrooms & secondary laundry area are private & convenient. With its deep pour, the unfinished 774-sq ft LL offers unlimited possibilities for rec rm, bdrm suite or media rm. A fabulous covered Trex deck & James Hardie siding, & 3 car garage promise years of maintenance-free living, surrounded by a larger, picturesque lot. Simply the best in quality construction in a location not to be missed!
$1,249,900
717 Woods Of Ladue Lane St Louis, MO 63124
- Type:
- Single Family
- Sq.Ft.:
- 4,687
- Status:
- Active
- Beds:
- 5
- Lot size:
- 0.25 Acres
- Year built:
- 2017
- Baths:
- 4.00
- MLS#:
- 24063363
- Subdivision:
- Woods Of Ladue The
ADDITIONAL INFORMATION
Get ready to be impressed! With its spacious layout & inviting ambiance, this residence welcomes you with open arms. Boasting a picturesque exterior, the curb appeal is undeniable. Inside, you'll find a blend of modern amenities & timeless elegance, from modern touches, to an open floorplan that offers amazing livability. A luxurious main floor primary suite & main floor laundry, are bonus features plus a 2 story great room. The kitchen? It's a chef's dream, featuring quartz countertops, top end appliances & it flows perfectly for entertaining family & friends. The finished lower level is complete with a bonus bedroom & bath. Let’s not forget about the outdoor space - it’s like having your own private park! This is more than just a property, it’s a lifestyle. With its convenient & central location near shops & restaurants, this home is the perfect retreat for those seeking comfort and convenience. Don't miss out on the opportunity to make this house your forever home. Ladue Schools
$3,950,000
26 Woodcrest Drive Ladue, MO 63124
- Type:
- Single Family
- Sq.Ft.:
- n/a
- Status:
- Active
- Beds:
- 5
- Lot size:
- 0.69 Acres
- Baths:
- 6.00
- MLS#:
- 24058903
- Subdivision:
- Lindworth Estates
ADDITIONAL INFORMATION
BEST NEW CONSTRUCTION IN LADUE - JUST COMPLETED. STAGED AND READY TO SELL. Experience the pinnacle of refined living in this exquisite Slavin Homes masterpiece. Featuring est. 5,950 SF-5 beds & 6 baths, this home blends modern sophistication with thoughtful design, perfect for those who value luxury & functionality. A main floor primary suite, three en-suite bedrooms upstairs & a versatile 5th bedroom/bonus room provide both privacy & flexibility. High-end finishes like job-finished 4" white oak flooring, Rift Oak Slim Shaker cabinetry, Taj Mahal Quartzite, Zellige & Ann Sacks tile exude impeccable style, while premium appliances - Wolf, Subzero, Bosch & Thermador cater to the culinary enthusiast. Soaring 12' ceilings & expansive living spaces plus a covered outdoor room, create an ambiance of elegance & comfort. LL with 10' pour, plus room for a pool & pool house. Located near top schools, shopping & Tilles Park—luxury living at its finest. Call and schedule a private tour.
$2,999,995
9780 Old Warson Road St Louis, MO 63124
- Type:
- Single Family
- Sq.Ft.:
- 11,665
- Status:
- Active
- Beds:
- 8
- Lot size:
- 1.8 Acres
- Year built:
- 1988
- Baths:
- 9.00
- MLS#:
- 24060199
- Subdivision:
- Hawthorne Meadow
ADDITIONAL INFORMATION
Dont miss this fabulous 1.5-Sty estate on a picturesque lot w/11,000+/- sqft living space.. 1st Flr features Dining Rm, Living Rm/Study & Great Rm w/custom FP & sunken wet bar. The gourmet kitchen features professional-grade appliances, two refrigerator drawers, two microwaves, and four dishwashers. Enjoy heated floors in the kitchen & sunroom. Exceptional Master Ste w/Sitting Rm, spa-like Bth, FP, dual walk-in closets. 1st Flr also finds 3 add’l Bds (1 currently the Media Rm), 2 full Bths, 2 Powder Rms & Laundry Rm! 2nd Flr features 3 Bds, 3 Bths & Laundry Rm! Awesome LL w/huge Rec Rm, wet bar, FP, 8th Bd/Exercise Rm, Bath & Kitchen. Highlights: custom moldings & 10’ceilings, 7-zone HVAC, alarm, sprinklers, central vac, attached 5 car garage w/double wide circle drive. Private patio w/park-like setting.
- Type:
- Condo
- Sq.Ft.:
- 1,100
- Status:
- Active
- Beds:
- 2
- Lot size:
- 0.1 Acres
- Year built:
- 1957
- Baths:
- 1.00
- MLS#:
- 24060191
- Subdivision:
- Delcrest Condo
ADDITIONAL INFORMATION
Welcome to the sweet life, just minutes from Clayton! This rare first-floor unit has been well maintained and is move-in ready. Perfectly situated on a peaceful cul-de-sac! Inside, the living and dining areas are bathed in natural light from large windows overlooking the front yard, creating a cheerful and roomy atmosphere. The kitchen is generously sized, offering space for a cozy dining table—ideal for casual meals. With two comfortable bedrooms, a full bathroom, and an oversized walk-in storage closet, this condo provides all the convenience you need for easy living. You'll also enjoy the benefit of a reserved parking spot in the covered lower-level garage, plus an additional storage locker for extra space. Location is everything, and this condo delivers! Walk or bike the scenic Greenway Trails, and explore the exciting new restaurants and developments in the neighborhood. Don’t miss this opportunity to own this home in a highly sought-after area—schedule your viewing today!
- Type:
- Single Family
- Sq.Ft.:
- 1,645
- Status:
- Active
- Beds:
- 2
- Lot size:
- 0.19 Acres
- Year built:
- 1949
- Baths:
- 1.00
- MLS#:
- 24049311
- Subdivision:
- Delprice
ADDITIONAL INFORMATION
This two-bedroom, one-bathroom Mid-Century Modern ranch offers approximately 1,645 square feet of living space. The brick exterior and thoughtful layout create a welcoming atmosphere, with abundant natural light and hardwood-style flooring throughout. The open-concept design allows for a seamless flow between the living areas, which include a spacious living room and a modern kitchen. The updated kitchen has granite countertops, newer appliances and cabinets offering plenty of storage and preparation space. Spacious bedrooms and an updated bathroom are a bonus. The neutral color palette and hardwood-style flooring contribute to the home's sophisticated and inviting ambiance. The property features a spacious lot with mature trees in a great neighborhood surrounding the property offers a desirable location, with easy access to various amenities and community resources. Home warranty
$759,900
10212 Clayton Road Ladue, MO 63124
- Type:
- Single Family
- Sq.Ft.:
- n/a
- Status:
- Active
- Beds:
- 3
- Lot size:
- 0.78 Acres
- Year built:
- 1977
- Baths:
- 3.00
- MLS#:
- 24056552
ADDITIONAL INFORMATION
An amazing opportunity! 3 plus, 2.5 bath nicely updated ranch in the heart of Ladue with on nearly an acre. Stunning private park like setting that’s a stone’s throw to everything and everywhere you want to be. Gracious courtyard ushers you into a light and bright space with vaulted ceilings, brand new plank flooring, built ins, fireplace and sliding glass doors opening to a massive patio space with built in seating and fire pit. Updated kitchen with new stainless steel appliances, quartz counters, center island. Fantastic floorpan with tons of flexibility. Three light and bright bedrooms including a primary en suite with great closet space plus a massive bonus/flex room. Main floor laundry. A large oversized 2 car garage with electric car charging plus a circle driveway offers tons of parking space for guests. Don’t miss the multiple outdoor living spaces and charming bridge!
$989,900
1323 Brynnwood Drive Ladue, MO 63124
- Type:
- Single Family
- Sq.Ft.:
- 3,129
- Status:
- Active
- Beds:
- 4
- Lot size:
- 0.7 Acres
- Year built:
- 1967
- Baths:
- 4.00
- MLS#:
- 24049986
- Subdivision:
- Brynnwood
ADDITIONAL INFORMATION
Welcome to this beautifully updated 4 Bed, 4 Bath Ladue home, where modern elegance meets comfortable living. Gorgeous all brick ranch with extra large porch, circle drive & back garage entry. Kitchen & Bath Updates, Freshly painted interior & new flooring throughout. Grand foyer entry flows into Living & Dining Rooms. LR open to huge, vaulted Great Room & walks out to large patio & level backyard. GR also opens to Breakfast room/Kitchen featuring sleek, quartz countertops, lovely backsplash, center island w/ breakfast bar, SS appliances & walk-in pantry. ML open Primary Suite w/ walk-in closet & room for a sitting area. Primary Bath offers new double vanity & fixtures. 3 add'l bedrooms on ML are well-sized w/ new Full hall bath. Partially finished LL family room or rec area, updated half bath plus add'l space for home gym/play area. This beautiful home is near all of St. Louis's amazing amenities, including Grant’s Farm, The Magic House, The Zoo & more! Stop by today!
$874,900
26 Dielman Road Ladue, MO 63124
- Type:
- Single Family
- Sq.Ft.:
- 3,832
- Status:
- Active
- Beds:
- 6
- Lot size:
- 0.76 Acres
- Year built:
- 1949
- Baths:
- 5.00
- MLS#:
- 24050036
- Subdivision:
- Humann Place
ADDITIONAL INFORMATION
GREAT IMPROVED PRICE! Rare opportunity to own a stately .76-acre Ladue property not offered for the past 60+ years! This 1.5 sty home boasts 6 beds, 4.5 baths, including a guest suite above the 2-car garage. The home has been thoughtfully maintained & updated, with hardwood floors on both levels, classic millwork, and plantation shutters on the main level. The kitchen includes stainless appliances and granite countertops and adjoins a large breakfast room and screened porch--perfect for family and guests. A wonderful sunroom overlooks the deck and lush backyard featuring gorgeous perennial plantings. Two large bedrooms and a club-like den with fireplace complete the main level. Upstairs find a spacious primary suite, additional bedroom and a bonus room that can function as huge closet, workout space or nursery. The roomy guest studio is complete with its own exterior & interior entrances--a lovely retreat. Ladue schools and the convenience of Ladue living make this listing a must-see.
$675,000
37 Waverton Drive Ladue, MO 63124
- Type:
- Single Family
- Sq.Ft.:
- 1,706
- Status:
- Active
- Beds:
- 4
- Lot size:
- 0.21 Acres
- Year built:
- 1946
- Baths:
- 1.00
- MLS#:
- 24051249
- Subdivision:
- Clayton Road Park
ADDITIONAL INFORMATION
Charming 4 Bedroom BRICK BUNGALOW located in highly sought after Clayton Road Park neighborhood in Ladue. This lovely home is an excellent value compared to recent comparable sales in this neighborhood and is priced $58k less than 14 Waverton and $89K less than 15 Magnolia on a price per square foot basis and priced $100K less than the closing price of 20 Waverton. The Seller is motivated to be a 5 minute drive to family and friends instead of a 25 minute drive. Family and friends are everything! Features a wood burning fireplace, restored hardwood floors, freshly painted with an extensive list of home improvements. Kitchen w/upgraded countertops, tile backsplash, gas range & stainless steel appliances. Main level could easily convert 2 bedrooms into Owner’s Suite with expansive Bath & walk-in closet! Backyard is a gardeners oasis & features large patio with gorgeous landscaping and inground sprinkler. Enjoy living in the heart of Ladue! Walking to all schools, shops & businesses.
$3,399,000
24 Woodcrest Drive Ladue, MO 63124
- Type:
- Other
- Sq.Ft.:
- 7,340
- Status:
- Active
- Beds:
- 5
- Lot size:
- 0.69 Acres
- Baths:
- 6.00
- MLS#:
- 24049509
- Subdivision:
- Lindworth Estates
ADDITIONAL INFORMATION
Step into style with this impressive New Custom Home! 5 bed 5.5 bath 1.5 Story home with exquisite finish.Gorg. kitch.feat.10.5 foot doub. mitered Qtz island w/sub -zero/wolf appl.,2 dish., 2 bev. drawers. Lar. walk-in pantry & sep. scullery. (wine frdige/dbl.ovens/sink)Kit. opens to breakfst.& beamed grt.rm. limest. FP & a sep. bar perf. for enter.Main fl. vault.primary suite feat. linear FP & private patio w/2 closets (W/D hookup) & luxurious 17x13 bath w/bev. center. Fabu. vault.cov. area feat. bluestone w/FP and built-in barb. 3 beaut. en-suites up w/ Laund.rm. LL boasts 2,400sq.ft of fin. sp. w/wetbar and builtin cab. lots of space for games and entertainment...including one room pre-wired for a theatre, additional room could be used for golf sim. w/10 foot celings. and sep. rm room w/perfor. flr. for home excer. LL bed/full bath too! 39 x25 ft. 3 car garage w/220 volt EV Charger. Mudrm w/cus. lock area, 3 add. parking sp.in front.Sec. syst. w/mult. cam.Duplicate list #24048990.
$2,999,999
22 Conway Lane Ladue, MO 63124
- Type:
- Other
- Sq.Ft.:
- n/a
- Status:
- Active
- Beds:
- 5
- Lot size:
- 1.3 Acres
- Baths:
- 5.00
- MLS#:
- 24049073
- Subdivision:
- Krause Tr
ADDITIONAL INFORMATION
Luxury meant to be lived in "built to suit" 5 Bedroom, 4.5 Baths, story and a half home. From the moment you walk in it feel's like home. Very spacious open main floor with 3 fireplaces, primary bedroom with luxurious bath, 2-story foyer, gourmet kitchen and breakfast with separate dining room, living room, study, hearth and laundry. 2nd floor has 3 additional bedrooms and cozy loft area. Additional laundry on this floor as well is a plus. Finished basement with bedroom, bath, workout and game room with bar area. High-end finishes and elegant moldings thru out. Private, secluded lot backs to a wooded tree-line like nothing else in Ladue. Also located in the very desirable Ladue School District. Close to Restaurants, Upscale Shopping, Highways and much more. Buyer can make all selections. Photos are for marketing purposes only.
$515,000
8463 Colonial Lane Ladue, MO 63124
- Type:
- Single Family
- Sq.Ft.:
- 1,900
- Status:
- Active
- Beds:
- 3
- Lot size:
- 0.15 Acres
- Year built:
- 1953
- Baths:
- 2.00
- MLS#:
- 24046951
- Subdivision:
- Colonial Park
ADDITIONAL INFORMATION
CONTINUE TO SHOW - HOME SALE CONTINGENCY. Welcome to your new home on the prestigious Colonial Lane! This 2-story,3-bedroom, 1.5-bath colonial features stunning hardwood floors throughout, an updated full bath, custom closets, and built-in shelving lining the upper stairway. The inviting living room/dining room with a wood-burning fireplace creates a cozy atmosphere. The professionally finished lower level walkout offers a spacious family room that opens to a beautiful patio, deck area, and level fenced yard with tree-lined privacy. The updated kitchen with granite countertops and Shaker cabinets combines style and functionality, making meal prep enjoyable. Enjoy the convenience of being just blocks away from downtown Clayton's vibrant restaurants, shopping, and the tranquil Shaw Park. The brick exterior adds timeless charm, while the fabulous driveway enhances the curb appeal. This home is perfect for modern living.

Listings courtesy of MARIS as distributed by MLS GRID. Based on information submitted to the MLS GRID as of {{last updated}}. All data is obtained from various sources and may not have been verified by broker or MLS GRID. Supplied Open House Information is subject to change without notice. All information should be independently reviewed and verified for accuracy. Properties may or may not be listed by the office/agent presenting the information. Properties displayed may be listed or sold by various participants in the MLS. The Digital Millennium Copyright Act of 1998, 17 U.S.C. § 512 (the “DMCA”) provides recourse for copyright owners who believe that material appearing on the Internet infringes their rights under U.S. copyright law. If you believe in good faith that any content or material made available in connection with our website or services infringes your copyright, you (or your agent) may send us a notice requesting that the content or material be removed, or access to it blocked. Notices must be sent in writing by email to [email protected]. The DMCA requires that your notice of alleged copyright infringement include the following information: (1) description of the copyrighted work that is the subject of claimed infringement; (2) description of the alleged infringing content and information sufficient to permit us to locate the content; (3) contact information for you, including your address, telephone number and email address; (4) a statement by you that you have a good faith belief that the content in the manner complained of is not authorized by the copyright owner, or its agent, or by the operation of any law; (5) a statement by you, signed under penalty of perjury, that the information in the notification is accurate and that you have the authority to enforce the copyrights that are claimed to be infringed; and (6) a physical or electronic signature of the copyright owner or a person authorized to act on the copyright owner’s behalf. Failure to include all of the above information may result in the delay of the processing of your complaint.
