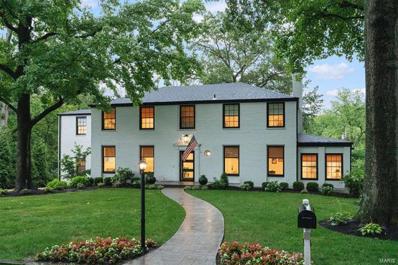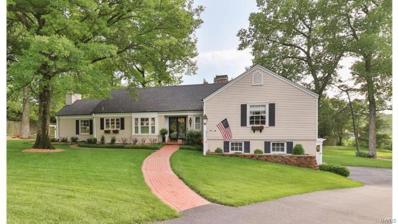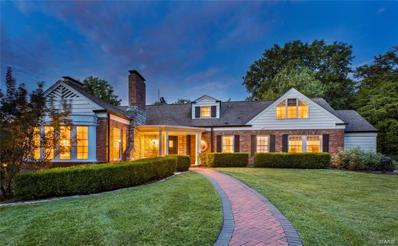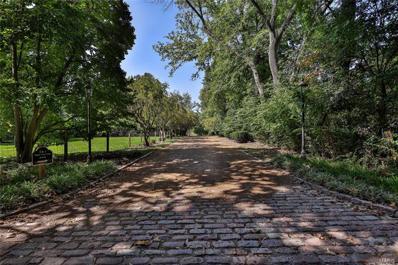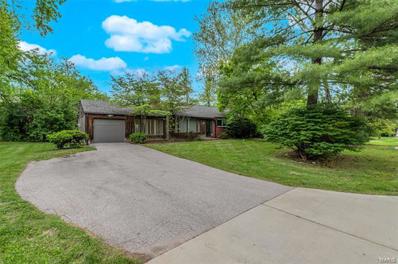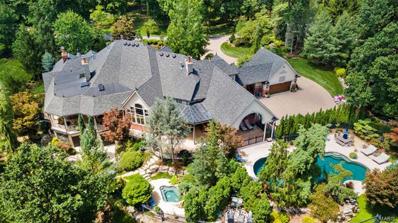Saint Louis MO Homes for Rent
$1,595,000
6 Rio Vista Drive Ladue, MO 63124
- Type:
- Single Family
- Sq.Ft.:
- 3,672
- Status:
- Active
- Beds:
- 4
- Lot size:
- 0.37 Acres
- Year built:
- 1932
- Baths:
- 5.00
- MLS#:
- 24042949
- Subdivision:
- La Hacienda
ADDITIONAL INFORMATION
$1,595,000 Price Improvement! Nestled in LaHacienda Subdivision, this stately residence has been newly redesigned and remodeled, preserving its classic architecture while evolving into effortless modern living. Perfect for both entertaining and informal living, the first floor's open flow unites the kitchen, dining, and hearth rooms, with a separate den offering versatile space for a playroom or office. The kitchen is equipped with a serving island, breakfast bar, designer appliances, a butler’s pantry, and access to the pool and patios. Upstairs, the primary suite showcases a tray ceiling, a new spa-inspired bathroom and two walk-in closets. Additionally, there are a loft/laundry room, an en-suite bedroom, and two additional bedrooms sharing a Jack 'n Jill bathroom. The lower level recreation and powder room walk-out to an inviting swimming pool, patios, and a large level yard, completing the move-in ready package!
$799,999
13 Ladue Crest Lane Ladue, MO 63124
- Type:
- Single Family
- Sq.Ft.:
- 4,161
- Status:
- Active
- Beds:
- 3
- Lot size:
- 1.02 Acres
- Year built:
- 1953
- Baths:
- 3.00
- MLS#:
- 24036688
- Subdivision:
- Ladue Crest
ADDITIONAL INFORMATION
Graciously renovated home w/expansive 1+ acre tree lined yard. Large, bright rooms w/4164 sqft living space. Every room updated. Open flow LR/DR/Den or, can be formal w/closure of pocket & French doors. LR has marble fp w/mantle; moldings. Enjoy wildlife view from oversized windows. Large DR w/lighted, built in hutch. Serene all-season room. Den has wood paneling w/built-ins embracing gorgeous stone fireplace. Wood floor under carpets. Eat-in kitchen has quartz counters; quiet custom cabinetry & rollout pantry; 2-sided storage, gorgeous built-in hutch, farm sink, bright windows; heat floors. Induction stove w/6+ burner options. Mbath w/imported marble, oversized shower, large tub, heated floor. Large Mbed walk-in closet, used as nursery in past. LL walk-out has kitchen/laundry/bath/living space/storage & 3 rd BR. Large attic. House is perfect as is or can be tailored to your own needs: You can always build more house, but you can’t build more land. Enjoy privacy, comfort & location.
$959,000
1 Whitfield Lane Ladue, MO 63124
- Type:
- Single Family
- Sq.Ft.:
- 3,982
- Status:
- Active
- Beds:
- 5
- Lot size:
- 0.79 Acres
- Year built:
- 1940
- Baths:
- 4.00
- MLS#:
- 24040652
- Subdivision:
- Whitfield Lane
ADDITIONAL INFORMATION
New Price!! Located in the heart of Ladue, award winning Ladue School District min. to Clayton. Transport yourself to a place where modern elegance converges with rich STL History. St. Louis neighborhoods are distinctively different but none more enchanting than Whitfield Lane. Situated on a private enclave~cul-de-sac, exquisite curb appeal. Meticulously restored from top to bottom. If it is luxury you're looking for, you have found it. Open Floor Plan, Over 4000+sq ft of living space sitting on close to an acre offering state-of-the-art updates, hardwood floors, stunning kitchen w/stainless opening to sun filled family room w/bead board cathedral ceiling, built-in book cases, zoned HVAC, main floor primary suite, living room, family room. Finished lower level~more living space, custom bar. Outdoor living w/patio overlooking pristine yard w/sprinkler system, landscaping, entertainer's dream. Wish for a pool~ space for it! 2nd floor right out of magazine w/bath, 2 large bed rooms.
$1,850,000
4 Apple Tree Lane Ladue, MO 63124
- Type:
- Land
- Sq.Ft.:
- n/a
- Status:
- Active
- Beds:
- n/a
- Lot size:
- 1.8 Acres
- Baths:
- MLS#:
- 24041113
- Subdivision:
- Janes Tr Lts B & C Resub
ADDITIONAL INFORMATION
Nestled in the heart of Ladue, this secluded 1.8-acre property offers unparalleled privacy along a picturesque pea gravel path lined with apple trees, where Slavin Homes is ready to build your luxurious dream home. Plans for this custom home span approximately 6,955 square feet, featuring 4 bedrooms with optional 5th bedroom, 4 full & 2 half baths, with a chic design of painted brick with Indiana Limestone entry. It's the latest in performance building standards. Highlights of this property include a grand front courtyard with a masonry fireplace, an expansive main floor primary suite, a 29’x18’ outdoor room with fireplace, a 4-car garage & 10’-12’ ceilings. Optional plans available for a pool, pool house, and even a pickleball court. This is a rare opportunity to build a custom Slavin home in this premier location. Current listing is the lot price & does not include construction costs. Owner is a licensed agent.
$350,000
10021 Clayton Road Ladue, MO 63124
- Type:
- Single Family
- Sq.Ft.:
- n/a
- Status:
- Active
- Beds:
- 2
- Lot size:
- 0.41 Acres
- Year built:
- 1950
- Baths:
- 3.00
- MLS#:
- 24021884
- Subdivision:
- Fieldcrest
ADDITIONAL INFORMATION
The Heart of Ladue! Calling all rehabbers, investors, builders & homeowners w/ a vision to make this property shine again! Potential for a tear down but no major concerns are known of. Home was occupied until Jan 2024. Original structure is full brick & w/ the additional offers 1450 sq ft on the main floor. Beds are great sizes! Master Suite has a his/hers closet & in cove set up w/ a vanity area. Master Bath features a Jacuzzi Tub, Separate Shower, Large Vanity Area & a Linen Closet. Kitchen is Open to The Dining Rm. Living Rm has a Large Picture Window & a Gas Fireplace. Family Room provides a great view of the Private Backyard Oasis complete with Heated Inground Pool! New Concrete Decking/Pump. NEW Furnace, A/C, Water Heater & Carpet. Partially Finished LL. Needs some finishing work after a sump pit/pump & drain system was installed. Walk to Schools, Plaza Frontenac, Ladue Boutiques/Restaurants. Property being sold as-is. No repairs/inspections will be provided by seller.
$6,350,000
7 Twin Springs Lane St Louis, MO 63124
- Type:
- Single Family
- Sq.Ft.:
- 12,930
- Status:
- Active
- Beds:
- 6
- Lot size:
- 3 Acres
- Year built:
- 1999
- Baths:
- 9.00
- MLS#:
- 23051234
- Subdivision:
- Twin Spgs Estates 2
ADDITIONAL INFORMATION
The pinnacle of luxurious living w/nearly 13,000 sq ft of living space, this captivating home is in harmony w/the botanical gardens & outdoor spaces that have masterfully created a resort like setting over 3 impeccably manicured acres in one of the most prestigious STL locations. Your heart skips a bit as you open the door and your eyes dance over the formal living & dining room, but you catch your breath as you have a keen sense of “home” in the welcoming living room & kitchen. Everyone wins when it comes to the 7 uniquely designed bedrooms as each includes their own private bath, w/the main level primary suite taking center stage. Finished walkout LL is sure to delight the entire family w/wine cellar, game room, theater, home gym, 2nd kitchen & sauna; and outdoor enthusiasts will relish the spectacular main level lanai w/soaring plank ceiling, vast LL screened terrace, free form pool, wading pool, and spa. This extraordinary home is one of a kind! See feature sheet.

Listings courtesy of MARIS as distributed by MLS GRID. Based on information submitted to the MLS GRID as of {{last updated}}. All data is obtained from various sources and may not have been verified by broker or MLS GRID. Supplied Open House Information is subject to change without notice. All information should be independently reviewed and verified for accuracy. Properties may or may not be listed by the office/agent presenting the information. Properties displayed may be listed or sold by various participants in the MLS. The Digital Millennium Copyright Act of 1998, 17 U.S.C. § 512 (the “DMCA”) provides recourse for copyright owners who believe that material appearing on the Internet infringes their rights under U.S. copyright law. If you believe in good faith that any content or material made available in connection with our website or services infringes your copyright, you (or your agent) may send us a notice requesting that the content or material be removed, or access to it blocked. Notices must be sent in writing by email to [email protected]. The DMCA requires that your notice of alleged copyright infringement include the following information: (1) description of the copyrighted work that is the subject of claimed infringement; (2) description of the alleged infringing content and information sufficient to permit us to locate the content; (3) contact information for you, including your address, telephone number and email address; (4) a statement by you that you have a good faith belief that the content in the manner complained of is not authorized by the copyright owner, or its agent, or by the operation of any law; (5) a statement by you, signed under penalty of perjury, that the information in the notification is accurate and that you have the authority to enforce the copyrights that are claimed to be infringed; and (6) a physical or electronic signature of the copyright owner or a person authorized to act on the copyright owner’s behalf. Failure to include all of the above information may result in the delay of the processing of your complaint.
Saint Louis Real Estate
The median home value in Saint Louis, MO is $1,035,900. This is higher than the county median home value of $248,000. The national median home value is $338,100. The average price of homes sold in Saint Louis, MO is $1,035,900. Approximately 93.45% of Saint Louis homes are owned, compared to 4.1% rented, while 2.45% are vacant. Saint Louis real estate listings include condos, townhomes, and single family homes for sale. Commercial properties are also available. If you see a property you’re interested in, contact a Saint Louis real estate agent to arrange a tour today!
Saint Louis, Missouri 63124 has a population of 8,949. Saint Louis 63124 is more family-centric than the surrounding county with 32.45% of the households containing married families with children. The county average for households married with children is 29.08%.
The median household income in Saint Louis, Missouri 63124 is $250,001. The median household income for the surrounding county is $72,562 compared to the national median of $69,021. The median age of people living in Saint Louis 63124 is 49.3 years.
Saint Louis Weather
The average high temperature in July is 88.9 degrees, with an average low temperature in January of 23 degrees. The average rainfall is approximately 43.2 inches per year, with 13.8 inches of snow per year.
