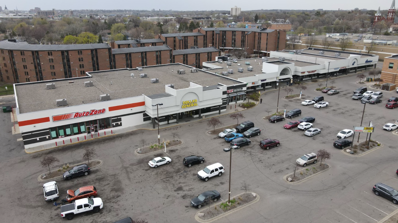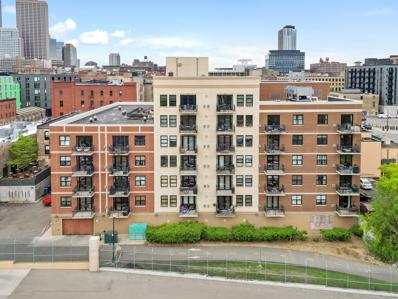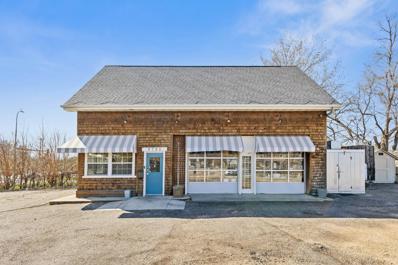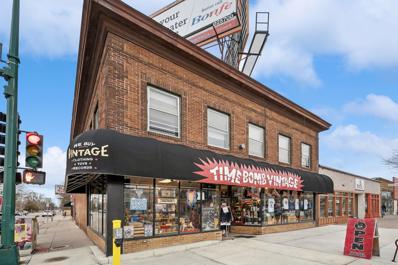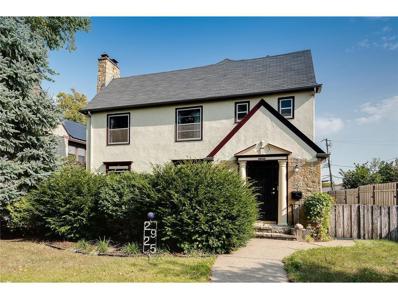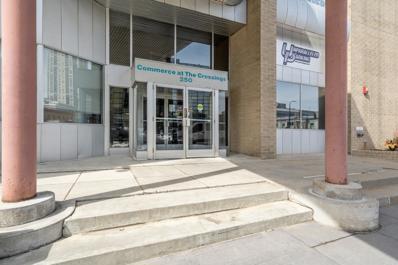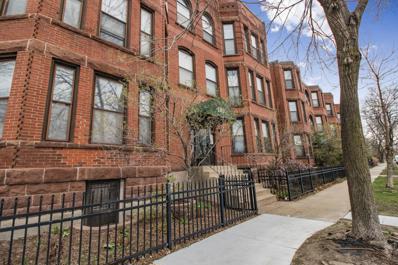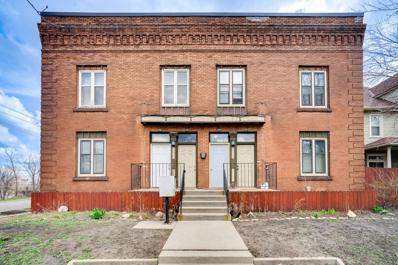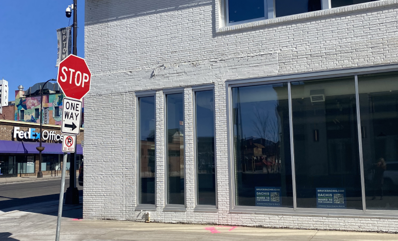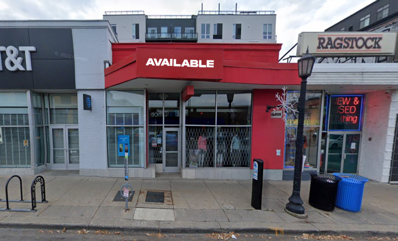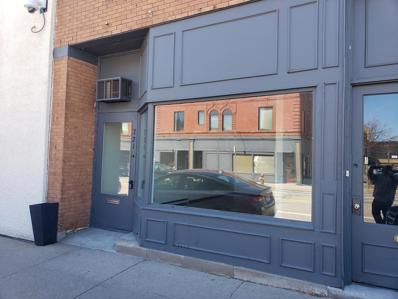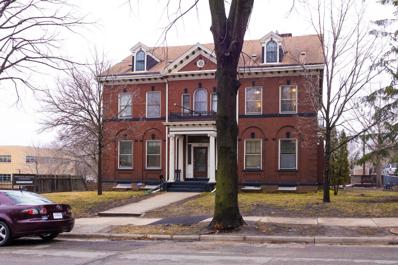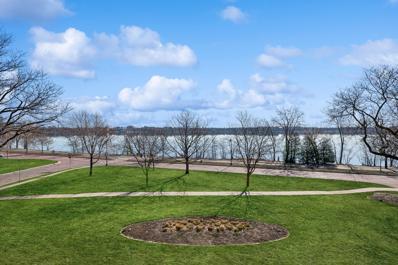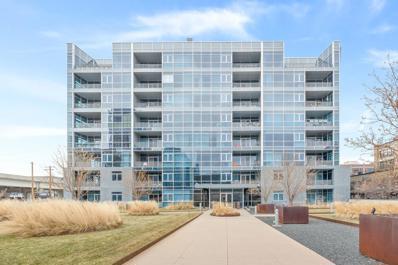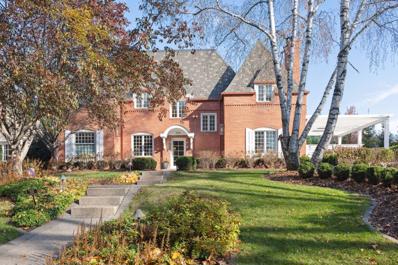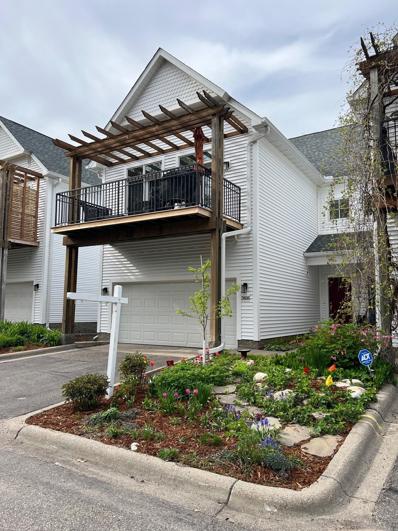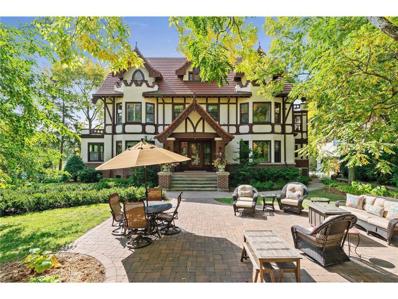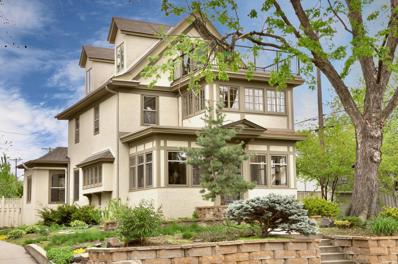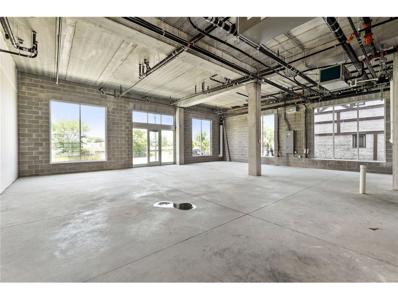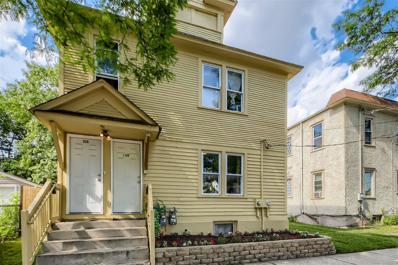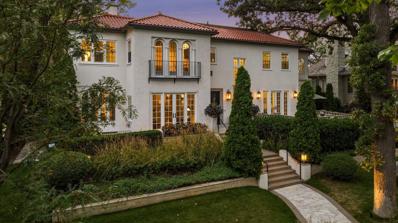Minneapolis MN Homes for Rent
- Type:
- Other
- Sq.Ft.:
- 61,031
- Status:
- Active
- Beds:
- n/a
- Lot size:
- 4.29 Acres
- Year built:
- 1983
- Baths:
- MLS#:
- 6526701
ADDITIONAL INFORMATION
- Type:
- Other
- Sq.Ft.:
- 1,742
- Status:
- Active
- Beds:
- 2
- Year built:
- 2005
- Baths:
- 2.00
- MLS#:
- 6523574
- Subdivision:
- Cic 1451 212 Lofts Condo
ADDITIONAL INFORMATION
Fantastic loft on the prettiest street in the North Loop! The cities best restaurants & shops just out the front door, one block to the river and two to Whole Foods. High ceilings, a fireplace and a private balcony. Open kitchen with custom cabinets and granite surfaces. Incredible closets & storage and a home office built-in in the second bedroom. Building amenities include fitness and a rooftop terrace.Two side by side parking stalls.
$1,345,000
5750 Lyndale Avenue S Minneapolis, MN 55419
- Type:
- Other
- Sq.Ft.:
- 2,156
- Status:
- Active
- Beds:
- n/a
- Lot size:
- 0.33 Acres
- Year built:
- 1956
- Baths:
- MLS#:
- 6522172
ADDITIONAL INFORMATION
2,156 SF Full Kitchen, Event Space Along Lyndale Avenue South Corridor. Bound by four distinct Minneapolis neighborhoods: Kenny, Lynnhurst, Tangletown, and Windom 2 access points to property off Lyndale Avenue South and W 58th Street Creative site options Two-story building Updated mechanicals Renovated full kitchen Restroom Indoor and outdoor event space Number of Parking Spots: 13
$1,700,000
3543 E Lake Street Minneapolis, MN 55406
- Type:
- Mixed Use
- Sq.Ft.:
- 11,950
- Status:
- Active
- Beds:
- n/a
- Year built:
- 1922
- Baths:
- MLS#:
- 6522404
ADDITIONAL INFORMATION
Welcome to an unparalleled opportunity to obtain a well maintained and cared for property nestled in the hip and up and coming Longfellow neighborhood. 3535-3543 E Lake Street and 3002-3010 36th Ave S are three strategically positioned buildings, consisting of six commercial units and five inviting residential apartments, perfectly complemented by a 15-car parking lot. This investment gem also generates additional income through billboard rentals. Seize this chance to elevate your portfolio with a property designed for both stability and growth.
- Type:
- Duplex
- Sq.Ft.:
- 3,800
- Status:
- Active
- Beds:
- n/a
- Year built:
- 1929
- Baths:
- MLS#:
- 6515218
- Subdivision:
- Auditors Sub 220
ADDITIONAL INFORMATION
LOCATION LOCATION LOCATION! Convenient Lowry Hill Location makes for a great cash flowing investment property! Zoned as duplex, there is another potential unit in the basement with zoning and egress! Great fenced backyard and patio are perfect for entertaining! Home was owner occupied, no current rent rolls.
- Type:
- Office
- Sq.Ft.:
- 2,295
- Status:
- Active
- Beds:
- n/a
- Year built:
- 1981
- Baths:
- MLS#:
- 6521132
ADDITIONAL INFORMATION
- Type:
- Low-Rise
- Sq.Ft.:
- 730
- Status:
- Active
- Beds:
- 2
- Lot size:
- 0.59 Acres
- Year built:
- 1891
- Baths:
- 1.00
- MLS#:
- 6520972
- Subdivision:
- Co-op Cityview Cooperative 0112
ADDITIONAL INFORMATION
Welcome to this fantastic Cityview Cooperative unit. Please note this is a co-op, not a condo, and will require special financing or cash. This unit features downtown views, 2 story living, exposed brick, new extra tall windows, new carpet, updated appliances, lovely separation of living with kitchen/dining and living on the main floor and bedrooms and bath in the lower level, separate storage space right next door & more! This community is pet friendly. This co-op community offers a shared community room, workshop, free laundry and amazing gardens and green space. There is plenty of close on street parking, and some off-street parking available for rent. Association fees cover virtually everything including property tax, wifi & basic cable, heat, water/sewer & garbage. There is an option to volunteer with the co-op to reduce your monthly association fee by up to $150/mo.
- Type:
- Low-Rise
- Sq.Ft.:
- 1,380
- Status:
- Active
- Beds:
- 1
- Year built:
- 1901
- Baths:
- 1.00
- MLS#:
- 6509438
- Subdivision:
- Condo 0225 The Phoenix Condo
ADDITIONAL INFORMATION
Unique condo living experience on the edge of downtown Minneapolis provides easy access to major freeways and short walk/drive to all downtown has to offer. Cute condo being sold AS IS. New carpet in foyer and bedroom. In unit laundry (full size Washer/Dryer. Newer dryer delivered 2021 but not installed. Private entrance with fenced and gated back yard space. Pet friendly. ALL photos featuring furnishings are AI Generated and intended to show potential use”. Each photo is labeled Virtually Staged.
- Type:
- Mixed Use
- Sq.Ft.:
- 2,400
- Status:
- Active
- Beds:
- n/a
- Lot size:
- 0.15 Acres
- Year built:
- 1912
- Baths:
- MLS#:
- 6520808
ADDITIONAL INFORMATION
Come check out this great investment property. Three bedrooms upstairs. Storefront on main level to run your business or rent out. Off-street parking
- Type:
- Other
- Sq.Ft.:
- 8,100
- Status:
- Active
- Beds:
- n/a
- Lot size:
- 0.09 Acres
- Year built:
- 1953
- Baths:
- MLS#:
- 6520677
ADDITIONAL INFORMATION
- Type:
- Other
- Sq.Ft.:
- 3,200
- Status:
- Active
- Beds:
- n/a
- Lot size:
- 0.18 Acres
- Year built:
- 1952
- Baths:
- MLS#:
- 6520667
ADDITIONAL INFORMATION
- Type:
- Other
- Sq.Ft.:
- 810
- Status:
- Active
- Beds:
- 1
- Year built:
- 2006
- Baths:
- 1.00
- MLS#:
- 6518758
- Subdivision:
- Cic 1837 Skyscape
ADDITIONAL INFORMATION
Let your urban lifestyle come alive with this amazing condo at Skyscape. This 3rd floor furnished 1 bed/1bath space features in-unit laundry, dynamic views from your deck overlooking Portland Ave, a walk-in closet for your wardrobe, and much more. Check out the amazing amenities on the 6th floor where you can enjoy some fresh air on the lawn, BBQ on those summer nights, use the gym, sauna, hot tub, and community room. Skyscape is a luxury building featuring a security guard in the lobby and a climate-controlled parking garage for both owners and guests. Living room and bedroom photos are virtually staged.
- Type:
- Other
- Sq.Ft.:
- 1,793
- Status:
- Active
- Beds:
- 3
- Year built:
- 2006
- Baths:
- 2.00
- MLS#:
- 6517942
- Subdivision:
- Cic 1766 Bridgewater Lofts
ADDITIONAL INFORMATION
Gorgeous top level unit at Bridgewater! This building is in the center of the Mill District offering the best access to the neighborhood, and amazing amenities including staffing, a roof top pool, indoor guest parking, a fitness room and a two level community room with panoramic views of the city. Bridgewater is a strong HOA and fronts Gold Medal park and is just one block from the riverfront. Retail and restaurants in the building and in the surrounding blocks make this location very walkable. The primary bedroom has a large bathroom and dressing room, and the second bedroom is at the opposite end with an adjacent bathroom. The kitchen opens to the expansive living space and a wall of windows offering views and wonderful space for flexible living. The third bedroom is a dream home office with fantastic built-ins. A huge private and recessed balcony off the living area with gorgeous downtown views. Great storage space in both bedrooms, kitchen, laundry room and storage locker.
- Type:
- Office
- Sq.Ft.:
- 1,391
- Status:
- Active
- Beds:
- n/a
- Year built:
- 1905
- Baths:
- MLS#:
- 6518546
ADDITIONAL INFORMATION
Available Now!! Nearly 1400 Square feet of Office/Storefront space with unique multi-level floor plan design. Simple lease terms for this Community of businesses with great synergy including Art Studio, Beauty Shop, Barber Shop, Permanant Make up Salon and Tattoo Shop, and YOUR business. All located in the Elliot Park Community just on the south edge of downtown Minneapolis.
$1,100,000
2105 1st Avenue S Minneapolis, MN 55404
- Type:
- Office
- Sq.Ft.:
- 8,673
- Status:
- Active
- Beds:
- n/a
- Lot size:
- 0.3 Acres
- Year built:
- 1900
- Baths:
- MLS#:
- 6517643
ADDITIONAL INFORMATION
- Type:
- Other
- Sq.Ft.:
- 1,550
- Status:
- Active
- Beds:
- 2
- Year built:
- 1970
- Baths:
- 2.00
- MLS#:
- 6509365
- Subdivision:
- Condo 0599 3200 West Calhoun Pkwy
ADDITIONAL INFORMATION
Charming Urban Lakeside Living Awaits! Nestled on the second floor of a coveted condo complex, this tranquil oasis overlooks the glistening waters of Bde Maka Ska. While the residence boasts 2 generously sized bedrooms and 2 baths, it’s important to note that the home needs some updating. However, there’s good news: the brand new windows are fully paid for, and the roof is only 4 years old. Step inside and be greeted by an expansive living space flooded with natural light, courtesy of those stunning lake views. The kitchen floorplan beckons culinary enthusiasts, and the separate dining area is perfect for hosting intimate gatherings. With freshly painted walls throughout, you have a blank canvas to infuse your unique style and personality. Admire the picturesque vistas and consider the cosmetic touches needed to transform this space into your dream home.
- Type:
- Other
- Sq.Ft.:
- 1,848
- Status:
- Active
- Beds:
- 2
- Year built:
- 2005
- Baths:
- 3.00
- MLS#:
- 6513017
- Subdivision:
- Cic 1369 Bookmen Stacks Condo
ADDITIONAL INFORMATION
MUST SEE Bookmen Stacks condo “05” unit in The North Loop with some of the best city views of downtown that one can find. 2 bedrooms, 3 bathrooms, 1 large bonus room, 2 premium underground adjacent parking spots, & 1 large storage unit (on same floor). Corner unit with balcony facing the downtown skyline makes this unit a rarely available find & is perfect for maintaining privacy while relaxing outdoors. Exposed concrete floors and ceilings, with incredible windows facing south wrapping around the condo. True modern living with an open kitchen and living room that is designed to entertain. The bedrooms are split on opposite sides of the condo, each with a large walk-in closet. The owner's suite is filled with natural light, and has an amazing bathroom with a separate tub and shower. Top floor fitness center and rooftop terrace with lounging furniture, outdoor grill, & fireplace for get togethers. Walking distance to incredible restaurants, bars, shops, and stadiums.
$1,895,000
3501 Zenith Avenue S Minneapolis, MN 55416
- Type:
- Single Family
- Sq.Ft.:
- 4,570
- Status:
- Active
- Beds:
- 4
- Lot size:
- 0.25 Acres
- Year built:
- 1929
- Baths:
- 4.00
- MLS#:
- 6513495
ADDITIONAL INFORMATION
Fabulous home on an estate like setting! Extensive updating of interior with top-of-the-line appliances/tile/lights/flooring all work together to create a spectacular home! Views of Bde Maka Ska and steps from Minikahda's driving range and back entrance. Stunning!
- Type:
- Townhouse
- Sq.Ft.:
- 2,425
- Status:
- Active
- Beds:
- 3
- Lot size:
- 1.52 Acres
- Year built:
- 1996
- Baths:
- 3.00
- MLS#:
- 6513384
- Subdivision:
- Cic 0772 Minikahda Cottages
ADDITIONAL INFORMATION
Incredible 3 BR end unit townhome nestled between Minikahda Club and Cedar Lake Trail at end of quiet cul-de-sac. Enjoy the oversized entertainer's dream kitchen with center island, HW floors and easy access to a large deck with gas line for grill hook-up. Roof, siding and Trex decking all new in 2023. Open floor plan flows from kitchen to spacious living room/dining room and half bath on upper level. Main level features generous owner's suite with a private deck, sitting area and walk-through closet to brand new private bath with tiled floors and double vanity. Lower level includes two additional bedrooms, full bath, laundry, and bonus storage area, as well as a walk-out to a patio overlooking the trail. Short walk to the Chain of Lakes, the Midtown Greenway, public transit and restaurants/shopping at Cedar Commons.
$1,750,000
2504 Euclid Place Minneapolis, MN 55405
- Type:
- Single Family
- Sq.Ft.:
- 7,137
- Status:
- Active
- Beds:
- 5
- Lot size:
- 0.26 Acres
- Year built:
- 1909
- Baths:
- 7.00
- MLS#:
- 6511561
- Subdivision:
- Lake Of The Isles Add
ADDITIONAL INFORMATION
Discover timeless elegance in this classic East Isles Tudor mansion, built in 1909 and boasting 6500 Sq. Ft with carriage house and luxury living spaces. Nestled two blocks from the serene Lake of the Isles, this meticulously crafted home features stunning millwork, hardwood floors and high end custom kitchen perfect for culinary enthusiasts. Retreat to the primary master suite for the ultimate comfort and relaxation. With its perfect blend of old-world charm and modern amenities, this residence offers a truly unparalleled living experience.
- Type:
- Single Family
- Sq.Ft.:
- 2,453
- Status:
- Active
- Beds:
- 4
- Lot size:
- 0.11 Acres
- Year built:
- 1905
- Baths:
- 4.00
- MLS#:
- 6510475
- Subdivision:
- Lake Of The Isles Add
ADDITIONAL INFORMATION
Enchanting East Isles home seamlessly blends historical allure with modern sophistication. Located just a block from scenic Lake of the Isles — enjoy biking, walking, kayaking, skating, and more! Inside, the timeless beauty of natural woodwork takes center stage with box beam ceilings, french doors, built-ins and hardwood floors throughout. The main level combines spaciousness with coziness, allowing effortless flow from living and dining areas to the cook’s kitchen, pantry and family room. Generous sunroom, elegant half bath and office nook complete the main level. Enjoy a primary suite with dressing area, half bath and versatile sunroom. The top floor is an inviting retreat with two bedrooms, ¾ bath and a tranquil treetop deck with lake views. Fenced back and side yards with a wrap-around brick patio. Quaint front brick patio too! Most recent updates include electrical work (2022) and 220V Tesla charger. This home has been pampered, preserved and smartly updated, and it shows!
- Type:
- Other
- Sq.Ft.:
- 1,849
- Status:
- Active
- Beds:
- 2
- Lot size:
- 0.46 Acres
- Year built:
- 2007
- Baths:
- 2.00
- MLS#:
- 6510978
- Subdivision:
- Cic 1431 Ivy Resdidence
ADDITIONAL INFORMATION
With downtown Minneapolis revitalizing, experience luxury from the 19th floor of The IVY Residences. An open concept, two bedroom+den floor plan with a modern gourmet kitchen featuring Wolf/SubZero/Fisher Paykel appliances. The floor to ceiling windows allow for fantastic panoramic views that are unmatched all the way up on the 19th floor. The open floor plan kitchen, dining, and living room spaces provide a delightful space for social gatherings. The spacious primary ensuite bedroom is complete with a custom walk-in closet and bathroom with a separate bathtub and shower. The second bedroom provides for flexibility in use such as second bedroom, guest room, or family room. This plan also includes a den that could be a useful office space. Weber grill on balcony included. Convenient valet parking space included as well as extra storage space and dedicated bike storage. Ability to rent 2nd parking space from the Ivy or Marquette parking ramp connected via skyway. One year home warranty included. The Ivy is a unique residence and includes restaurant, lounge, spa, workout facilities, and 24-hour concierge.
- Type:
- General Commercial
- Sq.Ft.:
- 45,000
- Status:
- Active
- Beds:
- n/a
- Lot size:
- 0.42 Acres
- Year built:
- 2020
- Baths:
- MLS#:
- 6510745
ADDITIONAL INFORMATION
- Type:
- Cluster
- Sq.Ft.:
- n/a
- Status:
- Active
- Beds:
- n/a
- Year built:
- 1917
- Baths:
- MLS#:
- 6509910
- Subdivision:
- Lindley & Lingenfelter Add
ADDITIONAL INFORMATION
Beautiful updated Uptown duplex with three bedrooms and 1 bathroom upstairs and two bedrooms and 1 bathroom downstairs. Updates include all new sod and landscaping surrounding the home. Semi - finished attic bonus space. New windows. Updated electrical, plumbing and boiler. Newer roof. Fresh paint and kitchen cabinets. Refinished hardwood floors. All new light and plumbing fixtures throughout.
- Type:
- Single Family
- Sq.Ft.:
- 6,654
- Status:
- Active
- Beds:
- 6
- Lot size:
- 0.27 Acres
- Year built:
- 1922
- Baths:
- 7.00
- MLS#:
- 6508904
- Subdivision:
- Island Park Add
ADDITIONAL INFORMATION
Superbly maintained and updated, few homes take as phenomenal advantage of their setting on Lake of the Isles as does this beautiful home, with French doors from living room, dining room and breakfast room opening onto generous lake facing terraces. Set well above the Lake, the home radiates with natural light and features high ceilings, a wonderful circular floor plan ideal for entertaining, center island kitchen with adjoining breakfast room, main level family room, and rear mudroom. There are 4 bedrooms and 4 baths on the upper level, including the primary suite with sunroom and dressing room, as well as 2nd floor laundry. The fully remodeled lower level includes 2nd family room, bunk room/study nook, exercise room, wine cellar, and full bath, as well as walkout access to rear yard, which features pool and extensive terraces. Above the 3-car garage is a 2 bedroom/1 bath carriage house (853 SF) with kitchenette, living room and 2nd laundry. Fenced rear yard. New Ludowici clay tile roof and underlayment plus new copper gutters installed on house and carriage house September 2024.
Andrea D. Conner, License # 40471694,Xome Inc., License 40368414, [email protected], 844-400-XOME (9663), 750 State Highway 121 Bypass, Suite 100, Lewisville, TX 75067

Xome Inc. is not a Multiple Listing Service (MLS), nor does it offer MLS access. This website is a service of Xome Inc., a broker Participant of the Regional Multiple Listing Service of Minnesota, Inc. Open House information is subject to change without notice. The data relating to real estate for sale on this web site comes in part from the Broker ReciprocitySM Program of the Regional Multiple Listing Service of Minnesota, Inc. are marked with the Broker ReciprocitySM logo or the Broker ReciprocitySM thumbnail logo (little black house) and detailed information about them includes the name of the listing brokers. Copyright 2024, Regional Multiple Listing Service of Minnesota, Inc. All rights reserved.
Minneapolis Real Estate
The median home value in Minneapolis, MN is $325,000. This is lower than the county median home value of $342,800. The national median home value is $338,100. The average price of homes sold in Minneapolis, MN is $325,000. Approximately 45.07% of Minneapolis homes are owned, compared to 48.7% rented, while 6.23% are vacant. Minneapolis real estate listings include condos, townhomes, and single family homes for sale. Commercial properties are also available. If you see a property you’re interested in, contact a Minneapolis real estate agent to arrange a tour today!
Minneapolis, Minnesota has a population of 425,091. Minneapolis is less family-centric than the surrounding county with 30.62% of the households containing married families with children. The county average for households married with children is 33.3%.
The median household income in Minneapolis, Minnesota is $70,099. The median household income for the surrounding county is $85,438 compared to the national median of $69,021. The median age of people living in Minneapolis is 32.7 years.
Minneapolis Weather
The average high temperature in July is 83.7 degrees, with an average low temperature in January of 7.1 degrees. The average rainfall is approximately 31.9 inches per year, with 52.4 inches of snow per year.
