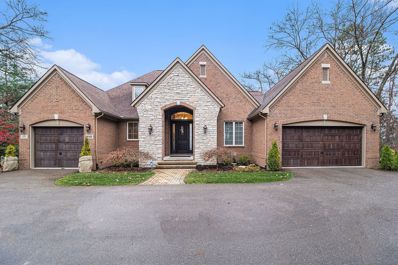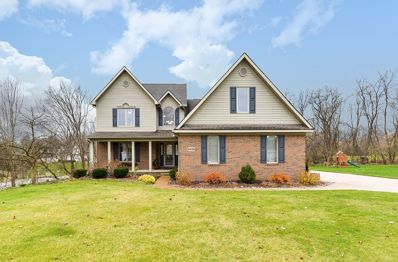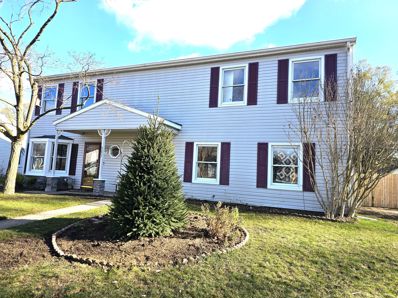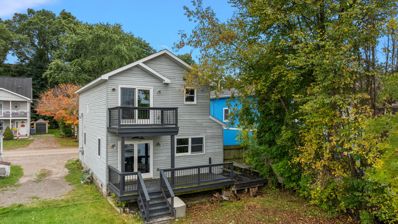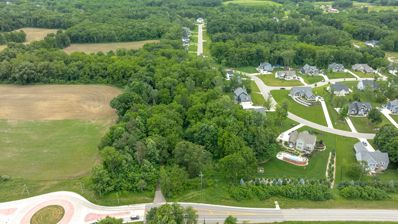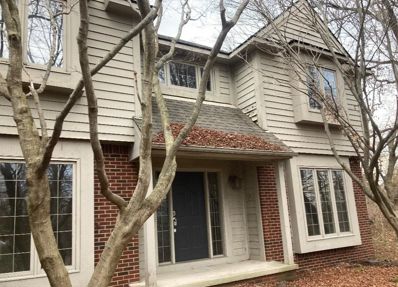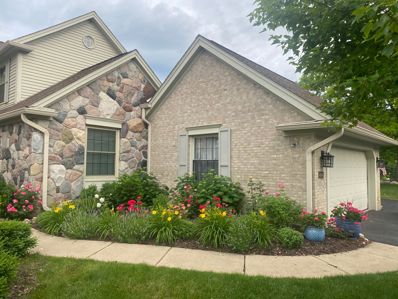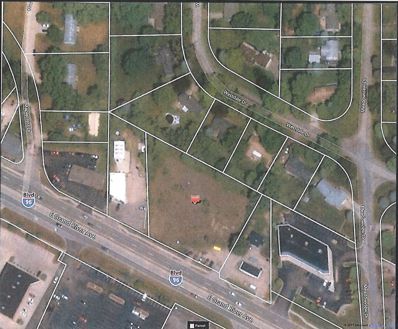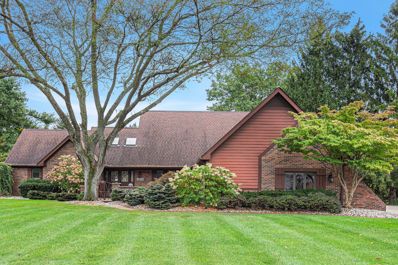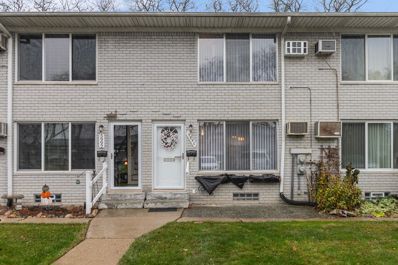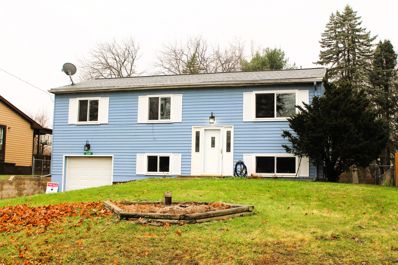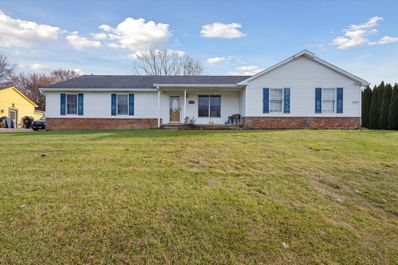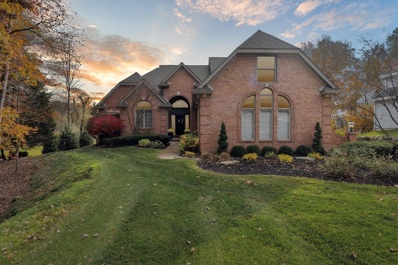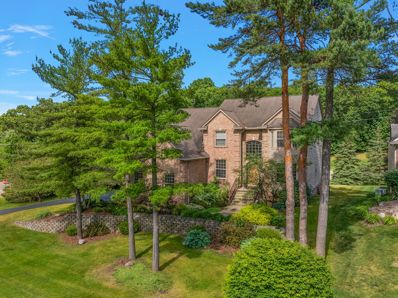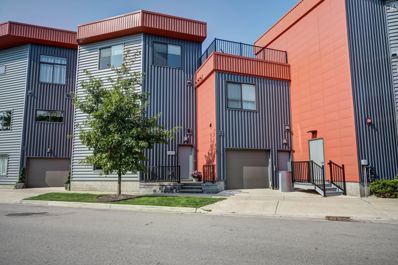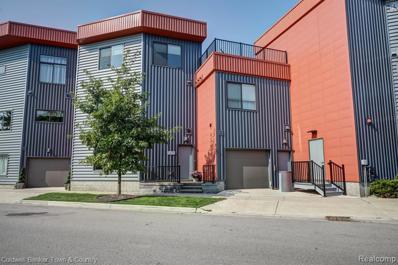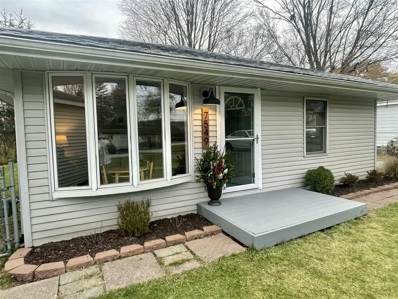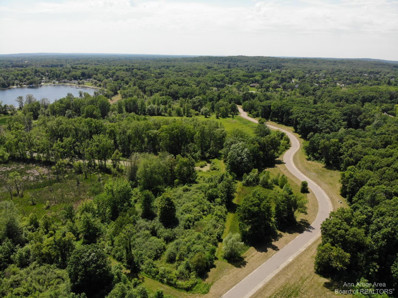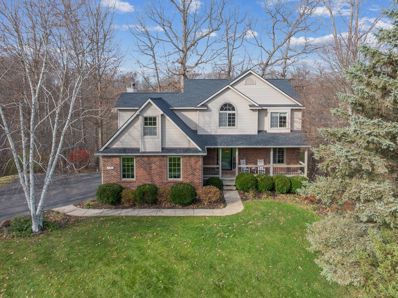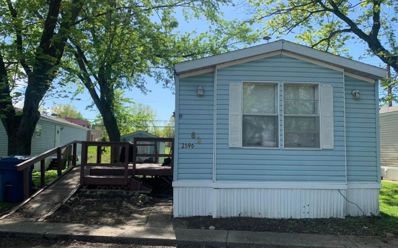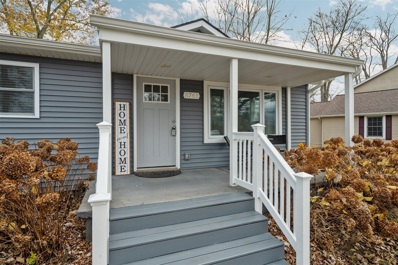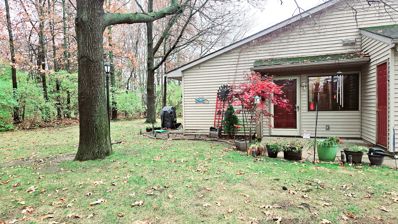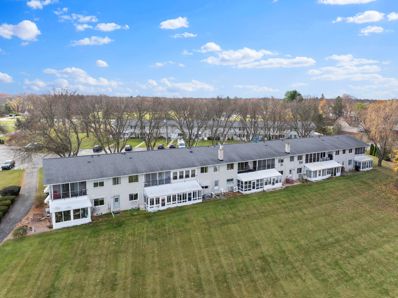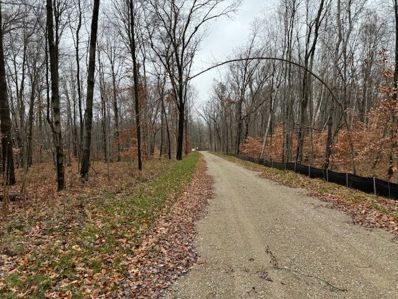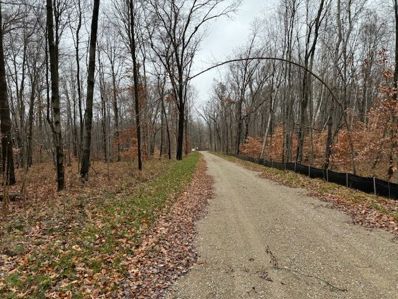Brighton MI Homes for Rent
The median home value in Brighton, MI is $419,000.
This is
higher than
the county median home value of $360,000.
The national median home value is $338,100.
The average price of homes sold in Brighton, MI is $419,000.
Approximately 61.07% of Brighton homes are owned,
compared to 32.32% rented, while
6.61% are vacant.
Brighton real estate listings include condos, townhomes, and single family homes for sale.
Commercial properties are also available.
If you see a property you’re interested in, contact a Brighton real estate agent to arrange a tour today!
$1,400,000
5140 WILLOW GROVE Brighton, MI 48116
- Type:
- Single Family
- Sq.Ft.:
- 2,512
- Status:
- NEW LISTING
- Beds:
- 3
- Lot size:
- 1.08 Acres
- Baths:
- 3.00
- MLS#:
- 60357248
ADDITIONAL INFORMATION
Enjoy Lakefront Living in this Exquisite Custom-Built Ranch Home with a Finished Walkout situated on 1 Acre on All Sports East Crooked Lake! This Exquisitely Designed Home Features Amazing Architectural Details and Custom Features and High-End Finishes Throughout. Spacious Open Floor Plan with High Custom Ceilings, Brazilian Cherry Wood Floors on Main Level, and Fabulous Panoramic Views of the Lake! Elegant Foyer Opens to a Great Room w/ Custom Ceiling & Stone Wood-Burning Fireplace. Chef's Kitchen with Custom Wood Cabinetry, Granite Countertops, a Large Island, and Premium Stainless Appliances. Huge Walk-In Pantry w/ Built-In Coffee Bar. Dining Room w/ Custom Ceiling Details & Walkout to Large Deck. Elegant Library with French Doors & Built-Ins. Spacious Primary Suite w/ Custom Ceiling, Large Walk-In Closet with Organizers and a Luxurious Bath w/ Custom Slate Shower. Fully Finished Walkout Lower Level is Perfect for Entertaining with a Huge Wet Bar w/ Granite, Large Family Room or Rec Room with Fireplace, Game Room, Fabulous Wine Cellar and a Sitting Room or Wine Tasting Room. 2 Large Bedrooms w/ Walk-In Closets and Full Bath w/ Granite. Separate Workshop Room and Storage Room. Walkout Lower Level also has heated floors in many of the rooms. 3 Car Garage Space. Lakeside Exterior of the Home Features a Large Deck and a Covered Patio Overlooking the Sprawling Backyard with Beautiful Landscaping & Nature Views and a Fire Pit Area to Enjoy Summer Evenings! 5 Star Energy Efficient Home. Generac Whole House Generator. Enjoy Year-Round Lake Living in this Gorgeous Home which combines Exquisite Design, Modern Amenities, and Natural Beauty on this One-of-A-Kind Lakefront Site! All M & D Approx.
$659,900
8409 SADDLEWOOD Brighton, MI 48116
- Type:
- Single Family
- Sq.Ft.:
- 3,282
- Status:
- NEW LISTING
- Beds:
- 5
- Lot size:
- 0.54 Acres
- Baths:
- 5.00
- MLS#:
- 60357182
ADDITIONAL INFORMATION
Welcome to this stunning 5-bedroom, 4.1 bath home, nestled in a quiet cul-de-sac in the desirable subdivision of Chadwick Farms! The grand entryway boasts vaulted ceilings, refinished hardwood oak floors, creating a luxurious and inviting first impression, while the vaulted ceilings in both the Living room (with a gas fireplace) and first-floor primary suit add spaciousness and elegance. Off the dining room, you will not be disappointed with the three-season room and new Trex deck, perfect for entertaining family and friends. You will also be impressed with the attention to detail in the finished, walk out basement, with an additional kitchen, gas fireplace and a walk out patio. New updates include: 2020 New water softener system, 2020 New gas water heater, 2023 New Trex decking and handrail installed, 2023 New fireplace mantel tile, surround and hearth, 2023 New primary bathroom, new vanity, sinks, countertops, new heated tile floor, new free-standing soaker tub, new custom tile shower with euro glass surround with a bench. 2024 New upstairs hall bathroom, new sink, countertop, new shower and surround, new paint and new vinyl plank flooring. With a well-appointed 3-car garage, this home offers convivence and ample storage space. Located within the Award-winning Brighton Area Schools, close to shopping and expressways. This property combines style, comfort, and practicality-ideal for anyone seeking charm and convenience!
$350,000
6251 Marlowe Brighton, MI 48116
- Type:
- Single Family
- Sq.Ft.:
- 2,896
- Status:
- NEW LISTING
- Beds:
- 6
- Lot size:
- 0.21 Acres
- Baths:
- 2.00
- MLS#:
- 60357043
ADDITIONAL INFORMATION
Amazing opportunity for extended families with 2916 square feet. Each level has a full kitchen, great room, laundry, bathroom and 3 bedrooms. Just freshly painted throughout with new carpeting. Main floor kitchen has tiled floors, abundance of cabinets, pantry and door leading to large deck overlooking private .20 acre lot. Main floor great room includes dining and living area with bay windows and a door wall leading out to heated Sun Room. Primary bedroom is spacious and has private door to shared main floor bathroom with tiled shower, glass door, updated vanity and make-up area. Upstairs bath has also been updated. Updates also include newer roof and furnace. All appliances stay and are in ââ?¬Å?as isââ?¬Â? condition. Located close to downtown Brighton and Green Oak for shopping and restaurants. Easy commute within minutes to US ââ?¬â?? 23 and 96.
$429,000
8873 Lagoon Brighton, MI 48116
- Type:
- Single Family
- Sq.Ft.:
- 1,576
- Status:
- NEW LISTING
- Beds:
- 3
- Lot size:
- 0.07 Acres
- Baths:
- 3.00
- MLS#:
- 60356859
- Subdivision:
- ORE LAKE LITTLE FARMS SUB
ADDITIONAL INFORMATION
Unparalleled opportunity to own this open-concept lakefront gem with 44ft of frontage and private dock on all-sports Ore Lake! Completely renovated and rebuilt from ground-up in 2011, this home features a large kitchen with ample counter space and stainless steel appliances, private laundry and utility area with newer laundry units, newer laundry tub and newer mechanicals, hardwood floors throughout the majority of the main level, updated half bathroom with vinyl flooring, new vanity and new toilet, Andersen sliding doorwalls to the rear deck and private balcony off of the primary suite, true primary suite with attached full bathroom and walk-in closet, stylish shiplap wall detail and the best view you can get in this price-point! Updated neutral-tone paint and window curtains, two outdoor sitting areas, fire-pit, easy in and easy out dock. Extremely low-maintenance and efficient, perfect for buyers at any stage of life! Ore lake is 192 acres and reaches 89ft deep, ideally shaped for motorsports and lake activities with scattered sandbars and incredible views. Part of the "Chain of Lakes" offering access to multiple lakes through river channels! Easy commute to US-23 and everyday shopping amenities - minutes from Legacy Sports Complex and reasonably close to Downtown Brighton and Downtown Ann Arbor. Renowned Brighton Schools! Available for immediate occupancy, don't miss your chance to squeeze in a couple of boat rides before the season ends!
$225,000
8990 WINANS LAKE Brighton, MI 48116
- Type:
- Land
- Sq.Ft.:
- n/a
- Status:
- NEW LISTING
- Beds:
- n/a
- Lot size:
- 4.02 Acres
- Baths:
- MLS#:
- 60356560
ADDITIONAL INFORMATION
Rare, multi-acre parcel to build your dream home. 4-acre wooded, rolling homesite offers privacy and natural solitude, with walking trails, mature hardwoods, wildflowers and blackberry bushes. The existing 600-foot private gravel driveway extends deep into site, assuring privacy and natural surroundings. Spacious building envelope will accommodate most any design, with room for outdoor living, pool, auxiliary building, if desired. Walkout basement possible. Served by highly desired Brighton Schools. Minutes from Huron Meadows Metropark, Huron River, Brighton Recreation and Island Lake State Parks. Conveniently located near upgraded US-23 & I-96 interchanges. Quick drive to downtown Brighton, 20 minutes to Ann Arbor and Novi. Must contact broker to schedule visit/walk property. Architects and builders are welcome.
$339,900
5010 WALNUT HILLS Brighton, MI 48116
- Type:
- Single Family
- Sq.Ft.:
- 2,512
- Status:
- NEW LISTING
- Beds:
- 3
- Lot size:
- 1.2 Acres
- Baths:
- 3.00
- MLS#:
- 60356755
- Subdivision:
- WALNUT HILLS
ADDITIONAL INFORMATION
Must See!! 2 story, 3 bedroom home with a loft, 2.1 baths, full open unfinished basement with lots of room for finishing or storage, sump pump, Familly room and kitchen share a see through fireplace, formal living room, formal dning room off kitchen, breakfast nook with bay window looking at woods in rear, lots of closet space, garden tub in primary bath, huge 3 car garage attached. Located on a cul de sac in a very nice family style neighborhood.
$499,900
4524 OAK POINTE Brighton, MI 48116
- Type:
- Condo
- Sq.Ft.:
- 1,990
- Status:
- NEW LISTING
- Beds:
- 3
- Baths:
- 4.00
- MLS#:
- 60356293
- Subdivision:
- GLEN EAGLES
ADDITIONAL INFORMATION
Stunning golf course views, updated three bedroom 3.1 bath in Oak Pointe Sub on the 13th green and just across the fairway from beautiful Crooked Lake! Tastefully appointed home with lovely kitchen, granite countertops, black splash, Reverse osmosis water system, hardwood floors, bright and sunny great room with fireplace, expansive deck with power awning, first floor laundry, fully renovated finished lower level in 2019 with fireplace, mini kitchen and large deck. Dues include lawn care, snow removal, outside building maintenance, trash, beach, gazebo & Crooked Lake privileges. One of the very few Oak Pointe Sub condos located on Oak Pointe Drive with a million $ view! This one won't last! It's a must see.
- Type:
- Land
- Sq.Ft.:
- n/a
- Status:
- NEW LISTING
- Beds:
- n/a
- Lot size:
- 1.34 Acres
- Baths:
- MLS#:
- 60356487
ADDITIONAL INFORMATION
Desirable Area. 1.34 acre Commercial building site. Sewer and water on Grand River Avenue. All data approximate and should be verified.
$799,000
4473 ARGENTA Brighton, MI 48116
- Type:
- Single Family
- Sq.Ft.:
- 3,598
- Status:
- NEW LISTING
- Beds:
- 4
- Lot size:
- 0.97 Acres
- Baths:
- 3.00
- MLS#:
- 60356195
- Subdivision:
- BRIGHTON ESTATES SUB
ADDITIONAL INFORMATION
Often sought, seldom found beautifully updated custom home with elegant features throughout offering a comfortable lifestyle and a vacation oasis at home. Peace and seclusion are offered as you enter through the gracious courtyard and enter this luxurious home filled with custom features, materials, and finishes throughout.. Walk into your your luxurious primary bedroom suite with coffered ceilings, walk-in closet with valet, stunning bathroom with heated floors and steps to adjoining secluded three-season room overlooking the salt water pool complete with auto cover, extensive patio area and exquisite landscaping. Inviting light-filled cathedral ceiling, party-sized great room with gas fireplace opens to culinary kitchen, patio with built-in gas grill and library, family room area with fireplace. Relax at home in your beautiful backyard complete with salt water pool, built in fire pit, and built in gas grill. Incredible garage loaded with built-in cabinets and additional storage space. Welcome home!
$109,900
5990 Alan Brighton, MI 48116
ADDITIONAL INFORMATION
This two bedroom, one and a half bath condo offers a cozy living space ideal for a hassle-free lifestyle. Located in a 55+ community with beautiful views of Woodruff Lake. The HOA fees take care of property taxes, heat, water, building insurance, lawn care, snow removal and more. Main floor is kitchen, dining area and living room with great natural light from large windows. Head upstairs to the primary bedroom, second bedroom and full bathroom. Both bedrooms have extra large windows for that light and airy feel. Unfinished basement has offers plenty of storage space and laundry room. Enjoy the private, covered back patio which is great for an outdoor seating area. Just minutes from local restaurants and shopping in downtown Brighton and easy access to US-23 & I-96. Agent related to seller
$289,900
3360 DIANNE Brighton, MI 48114
Open House:
Sunday, 12/1 12:00-2:00PM
- Type:
- Single Family
- Sq.Ft.:
- 1,728
- Status:
- Active
- Beds:
- 3
- Lot size:
- 0.21 Acres
- Baths:
- 1.00
- MLS#:
- 60355984
- Subdivision:
- HOPE LAKE PARK SUB NO 1
ADDITIONAL INFORMATION
**New Home for the Holidays: Give the gift that keeps on giving** Discover the perfect blend of comfort and modern living in this Brighton split-level home, nestled on a generous 60x150 lot with a fenced backyard. Just steps away from the serene shores of Hope Lake, this property offers exclusive beach privileges, making it an ideal haven for outdoor enthusiasts and families alike. Step inside to find a freshly repainted interior that radiates warmth and style. The owner has thoughtfully updated key features, including a newer furnace and A/C, energy-efficient windows, a durable roof, and essential utilities like an iron filter, water softener and pressure tank. Enjoy peace of mind with modern amenities and note that there is a transferable home warranty through American Home Shield. The heart of the home is the kitchen, boasting oak cabinetry with pull-out shelves and sleek stainless steel appliances, including a microwave and gas stove. Entertain effortlessly in the dining room, where a sliding door opens to a large covered deck, perfect for alfresco dining and enjoying views of your spacious backyard. A shed and a one-car garage provide ample outdoor storage space for all your recreational gear. The home is also wired for a freestanding generator (hookup-only generator may be purchased), ensuring you�re prepared for any situation. Offering immediate occupancy, this gem won�t last long! Don�t miss your chance to create lasting memories in this inviting home just in time for the holidays. Schedule your private showing today!
$365,000
3395 VALLEY BROOK Brighton, MI 48114
- Type:
- Single Family
- Sq.Ft.:
- 1,548
- Status:
- Active
- Beds:
- 3
- Lot size:
- 0.38 Acres
- Baths:
- 3.00
- MLS#:
- 60355889
ADDITIONAL INFORMATION
Discover this inviting 3-bedroom ranch, featuring a spacious primary suite and an open-concept design that seamlessly unites the kitchen, dining area, and living room. Natural light floods the space through large windows in the living and family rooms, as well as the primary suite. The cozy family room/den boasts a gas fireplace, creating a warm retreat for relaxation. Step outside through the dining area's door-wall, with built-in blinds, to a sprawling backyard with a composite deck, perfect for outdoor entertaining. The covered front porch offers a serene spot to enjoy the sizable front yard. A 2-car garage and an extra-long driveway provide ample parking. The finished basement expands your living space with a flexible area for a game room or home theater, plus a dedicated room for a home office or gym. Practical updates include a whole-house generator, a newer roof, well bladder, and water-softening system, ensuring peace of mind. Nestled in Brighton Township, this home offers proximity to the GM Proving Grounds and is just a short drive to Kensington Metropark, where you can enjoy endless outdoor activities. With easy access to M-59 and I-96, commuting is a breeze. Experience the ideal blend of charm, comfort, and convenienceââ?¬â??schedule your private tour today!
- Type:
- Single Family
- Sq.Ft.:
- 3,187
- Status:
- Active
- Beds:
- 5
- Lot size:
- 1.15 Acres
- Baths:
- 5.00
- MLS#:
- 70442627
ADDITIONAL INFORMATION
Welcome to your private resort at The Bluffs of Woodland Lake with manicured grounds and refined amenities, making every day a vacation. Highlights include a custom-built putting green, two tee boxes, and a luxurious saltwater pool with hot tub spa. Backing onto nature, enjoy Woodland Lake privileges with a private beach, and a resident-only park. The finished lower level features a full kitchen, rec area, bedroom, and bath just steps from the pool. A custom suite above the garage adds a private haven or game room. With a whole-home reverse osmosis water system Generac generator, and state of the art home technology management and surveillance system, this home ensures ultimate comfort. More than just a residence, its a lifestyle
- Type:
- Single Family
- Sq.Ft.:
- 2,841
- Status:
- Active
- Beds:
- 4
- Lot size:
- 0.47 Acres
- Baths:
- 4.00
- MLS#:
- 60355464
- Subdivision:
- OAK POINTE HILLS
ADDITIONAL INFORMATION
Welcome to 4771 Crooked stick in the highly sought after Oak Pointe Hills with views of Oak Pointe Country Club, with golf and social memberships available! The HOA also provides access to the lake, beach, and more! The first floor offers an open concept with a home office, formal dining, two story living room, and open kitchen with large island. Upstairs you will find 4 large bedrooms which includes a spacious primary suite with beautifully renovated bathroom. The walk out basement provides ample space for entertaining with large kitchen, bathroom and living space. Enjoy the quiet and serene setting with very few neighbors and private backyard.
$499,900
293 N 2ND Brighton, MI 48116
- Type:
- Condo
- Sq.Ft.:
- 2,013
- Status:
- Active
- Beds:
- 3
- Baths:
- 2.00
- MLS#:
- 60356153
- Subdivision:
- SECOND STREET FLATS CONDO
ADDITIONAL INFORMATION
Gem in the Heart of Downtown Brightonââ?¬â??the finest home in the desirable Second Street Flats. This newer-built townhouse truly stands apart from the rest, boasting grand cathedral ceilings and abundant windows that flood the home with natural light, creating a bright, airy atmosphere. The open floor plan provides a seamless flow between living spaces, making it perfect for both entertaining and everyday comfort. With modern, move-in-ready finishes and thoughtfully designed details, this home is as functional as it is beautiful. Offering three spacious bedrooms and two full bathrooms, the layout is ideal for families, professionals, or anyone who enjoys extra space. The primary suite features a generous walk-in closet with direct access to the full bathroom for convenience. On the third floor, you'll find two additional bedrooms and another beautiful full bathroom. The oversized two-car attached garage is a rare findââ?¬â??finished with a sleek epoxy floor, heated for year-round comfort, and equipped with a 220-volt outletââ?¬â??perfect for electric vehicle owners or hobbyists. Step outside to enjoy the charming front patio, perfect for morning coffee, or unwind on the cool balcony in the evening. This condo is situated in a desirable, low-maintenance community that offers a rooftop patio with stunning views, ideal for socializing or relaxing. Low association premiums cover water, sewer, trash, and grounds care, providing worry-free living at its finest. Conveniently located near downtown shops, dining, and entertainment, this condo offers the perfect blend of urban living and a peaceful retreat. With its distinctive floor plan and premium features, you wonââ?¬â?¢t find another property like this in the entire communityââ?¬â??truly a rare opportunity!
- Type:
- Condo
- Sq.Ft.:
- 2,013
- Status:
- Active
- Beds:
- 3
- Year built:
- 2018
- Baths:
- 2.00
- MLS#:
- 20240087698
- Subdivision:
- SECOND STREET FLATS CONDO
ADDITIONAL INFORMATION
Gem in the Heart of Downtown Brightonâ??the finest home in the desirable Second Street Flats. This newer-built townhouse truly stands apart from the rest, boasting grand cathedral ceilings and abundant windows that flood the home with natural light, creating a bright, airy atmosphere. The open floor plan provides a seamless flow between living spaces, making it perfect for both entertaining and everyday comfort. With modern, move-in-ready finishes and thoughtfully designed details, this home is as functional as it is beautiful. Offering three spacious bedrooms and two full bathrooms, the layout is ideal for families, professionals, or anyone who enjoys extra space. The primary suite features a generous walk-in closet with direct access to the full bathroom for convenience. On the third floor, you'll find two additional bedrooms and another beautiful full bathroom. The oversized two-car attached garage is a rare findâ??finished with a sleek epoxy floor, heated for year-round comfort, and equipped with a 220-volt outletâ??perfect for electric vehicle owners or hobbyists. Step outside to enjoy the charming front patio, perfect for morning coffee, or unwind on the cool balcony in the evening. This condo is situated in a desirable, low-maintenance community that offers a rooftop patio with stunning views, ideal for socializing or relaxing. Low association premiums cover water, sewer, trash, and grounds care, providing worry-free living at its finest. Conveniently located near downtown shops, dining, and entertainment, this condo offers the perfect blend of urban living and a peaceful retreat. With its distinctive floor plan and premium features, you won't find another property like this in the entire communityâ??truly a rare opportunity!
- Type:
- Single Family
- Sq.Ft.:
- 1,120
- Status:
- Active
- Beds:
- 2
- Lot size:
- 0.23 Acres
- Baths:
- 1.00
- MLS#:
- 70442418
ADDITIONAL INFORMATION
HIGHEST & BEST DUE 8 pm on 11/20. Fabulous ranch home is loaded with updates including roof in 20', HWH 20', pressure tank in 19', well pump in 24', furnace in 21', updated flooring throughout, gorgeous full bath with tiled tub/shower, updated white kitchen with stainless range, dishwasher and microwave, additional kitchen prep area for the baker, formal dining with hardwood floors and large door wall leading to back yard for extended outdoor living. Huge garage has single door but is 2 cars wide. Move right in and enjoy lake access to all sports lake next spring.
- Type:
- Land
- Sq.Ft.:
- n/a
- Status:
- Active
- Beds:
- n/a
- Lot size:
- 1.25 Acres
- Baths:
- MLS#:
- 24051686
- Subdivision:
- Lakeview Estates
ADDITIONAL INFORMATION
Fantastic opportunity to join the exclusive Ore Lake Estates community and build the home of your dreams on one of the just 7 premium homesites. Tucked in the woods along a private cul-de-sac, this community offers privacy and seclusion while being just minutes from downtown Brighton. Award-winning Brighton schools w/ lower Hamburg Twp taxes. Design & build your custom dream home with our preferred luxury custom homebuilder, Vistal Homes! Each lot comes with private canal access to Ore Lake where homeowners can enjoy canoeing, kayaking, or fishing. This community has an additional 50+ acres of field & woods designed for the private recreation of the homeowners in this community where they can enjoy beautiful walking trails that traverse along S. Ore Creek, through open hardwoods, throughout the meadow areas of the property, and along both sides of the 300+ yard long canal. Electric, sewers, natural gas, and cable are already in. The road has been paved & the site plan is in the final stages of Township approval. Each home will need a well and grinder pump. There can be no thru traffic, as this road is a cul-de-sac. Min sq ft= ranch 2200/ 1 1/2 story 2500/ 2 story 2700. (GPS use 7878 Mohican).
$449,500
8187 BAYPOINTE Brighton, MI 48114
- Type:
- Single Family
- Sq.Ft.:
- 2,410
- Status:
- Active
- Beds:
- 5
- Lot size:
- 0.52 Acres
- Baths:
- 3.00
- MLS#:
- 60354789
- Subdivision:
- RAVINES OF WOODLAND LAKE
ADDITIONAL INFORMATION
Nestled within the trees of Brighton Township, this incredible 4-bedroom, 2.5-bathroom home offers the perfect blend of comfort, style, and functionality. The open-concept floor plan creates an inviting atmosphere, perfect for entertaining guests or simply relaxing with family. The main level boasts hardwood floors that flow seamlessly throughout the living spaces. The spacious family room is warmed by a cozy brick fireplace, creating a welcoming ambiance while the living room provides additional desirable main floor living space! The adjacent dining area offers ample room for family gatherings and holiday celebrations. The updated kitchen is a chef's dream, featuring modern appliances, sleek cabinetry, and plenty of counter space with granite counters and a large center island! The upper level provides a retreat with four generously sized bedrooms. The primary ensuite is complete with a private bathroom featuring a dual sink vanity, tub and walk in shower paired with ample closet space. The lower level offers endless possibilities, featuring a finished walkout basement with a versatile layout. Whether you envision a home theater, a game room, or a home office, this space can accommodate your needs.Step outside and enjoy the privacy that your your has to offer. Surrounded by mature trees/landscaping, overlook your yard from the back deck or enjoy the views while gathering around the firepit! Other Notables Include: New Roof, Main Level Laundry, Main Level Half Bath. Centrally located to Brighton, Hartland and Howell, this Home offers convenience to Restaurants, Shops, Schools, Parks, Freeways and More!
$20,000
2596 Pleasant Brighton, MI 48114
- Type:
- Single Family
- Sq.Ft.:
- 1,000
- Status:
- Active
- Beds:
- 2
- Lot size:
- 0.1 Acres
- Baths:
- 2.00
- MLS#:
- 60354752
ADDITIONAL INFORMATION
This 2 bed 2 bath(roomate suites) manufactured home is dreaming of a new owner. Home features a huge deck and massive storage shed in the lot! Beautiful chance to have some equity instead of just renting! Adjacent to 242 Community Center, with easy access to shopping and expressways. Come see for yourself! Make an offer. Seller is motivated.
- Type:
- Single Family
- Sq.Ft.:
- 1,440
- Status:
- Active
- Beds:
- 3
- Lot size:
- 0.22 Acres
- Baths:
- 2.00
- MLS#:
- 70441989
ADDITIONAL INFORMATION
This exceptional waterfront ranch has been completely remodeled. 3 bedrooms and 2 full baths with over 1440 sft. Serene location on the Huron River and the Chain of Lakes, this home is a true gem. Ore Lake is across the street. Low maintenance exterior features new windows, doors, siding, dimensional shingles, and a treated deck, ensuring the home is as functional as it is beautiful. A powerful Generac generator ensures you are always with power. The spacious, open floor plan creates a warm, welcoming atmosphere with plush carpeting and engineered hand-scraped laminate wood flooring throughout. New trim, doors, stylish fixtures, and a fresh, modern esthetic. The kitchen will delight any home cook with its stunning granite countertops,
$195,000
307 SPRING BROOKE Brighton, MI 48116
- Type:
- Condo
- Sq.Ft.:
- 923
- Status:
- Active
- Beds:
- 2
- Baths:
- 1.00
- MLS#:
- 60354635
- Subdivision:
- WOODLAKE CONDO
ADDITIONAL INFORMATION
The most private and secluded unit in the complex with beautiful wooded views. Kitchen has all stainless steel appliances, including a gas stove, and granite countertops. This home has a $6,000 water treatmnet system. Laundry room boasts new full sized washer and dryer. Living area has a wood feature wall and fireplace, and a doorwall which goes out to the large secluded yard. This one is a MUST SEE!
$76,000
5980 ALAN Brighton, MI 48116
- Type:
- Condo
- Sq.Ft.:
- 900
- Status:
- Active
- Beds:
- 2
- Baths:
- 2.00
- MLS#:
- 60354613
- Subdivision:
- HELFER SUB - BRIGHTON
ADDITIONAL INFORMATION
Get ready to experience this lovely 2 bedroom, 1.5 bath condo in a 55+ community with stunning Woodruff Lake views! This charming 1-story unit boasts 900 square feet of comfortable living space, perfect for those seeking a low-maintenance lifestyle. Enjoy the convenience of having HOA fees cover property taxes, heat, water, hot water, building insurance, lawn care, snow removal, and exterior lighting. Relax on your private screened-in balcony/three seasons room, taking in the serene lake views. The interior boasts light colors and an open floor plan offering a bright and airy atmosphere with natural light! The Primary Bedroom features a half bath and spacious closet while the other bedroom is equivalently of great size! This location is hard to beat, just minutes from Downtown Brighton and easy access to freeways, restaurants, shops and more! Low maintenance living at its finest!
- Type:
- Land
- Sq.Ft.:
- n/a
- Status:
- Active
- Beds:
- n/a
- Lot size:
- 4.3 Acres
- Baths:
- MLS#:
- 60355243
ADDITIONAL INFORMATION
Looking for a beautiful place to build your custom home? Take the time to drive out to this 4.3 acre wooded lot that is less than 3.5 miles to the I-96/Grand River interchange and less than 5 miles to downtown Brighton. This parcel has natural gas available and will be serviced by well/septic. Possible land contract terms available. Howell Schools and close to services and highways.
- Type:
- Land
- Sq.Ft.:
- n/a
- Status:
- Active
- Beds:
- n/a
- Lot size:
- 3.75 Acres
- Baths:
- MLS#:
- 60355242
ADDITIONAL INFORMATION
Looking for a beautiful place to build your custom home? Take the time to drive out to this 3.75 acre wooded lot that is less than 3.5 miles to the I-96/Grand River interchange and less than 5 miles to downtown Brighton. This parcel has natural gas available and will be serviced by well/septic. Possible land contract terms available. Howell Schools and close to services and highways.

Provided through IDX via MiRealSource. Courtesy of MiRealSource Shareholder. Copyright MiRealSource. The information published and disseminated by MiRealSource is communicated verbatim, without change by MiRealSource, as filed with MiRealSource by its members. The accuracy of all information, regardless of source, is not guaranteed or warranted. All information should be independently verified. Copyright 2024 MiRealSource. All rights reserved. The information provided hereby constitutes proprietary information of MiRealSource, Inc. and its shareholders, affiliates and licensees and may not be reproduced or transmitted in any form or by any means, electronic or mechanical, including photocopy, recording, scanning or any information storage and retrieval system, without written permission from MiRealSource, Inc. Provided through IDX via MiRealSource, as the “Source MLS”, courtesy of the Originating MLS shown on the property listing, as the Originating MLS. The information published and disseminated by the Originating MLS is communicated verbatim, without change by the Originating MLS, as filed with it by its members. The accuracy of all information, regardless of source, is not guaranteed or warranted. All information should be independently verified. Copyright 2024 MiRealSource. All rights reserved. The information provided hereby constitutes proprietary information of MiRealSource, Inc. and its shareholders, affiliates and licensees and may not be reproduced or transmitted in any form or by any means, electronic or mechanical, including photocopy, recording, scanning or any information storage and retrieval system, without written permission from MiRealSource, Inc.

The accuracy of all information, regardless of source, is not guaranteed or warranted. All information should be independently verified. This IDX information is from the IDX program of RealComp II Ltd. and is provided exclusively for consumers' personal, non-commercial use and may not be used for any purpose other than to identify prospective properties consumers may be interested in purchasing. IDX provided courtesy of Realcomp II Ltd., via Xome Inc. and Realcomp II Ltd., copyright 2024 Realcomp II Ltd. Shareholders.

The properties on this web site come in part from the Broker Reciprocity Program of Member MLS's of the Michigan Regional Information Center LLC. The information provided by this website is for the personal, noncommercial use of consumers and may not be used for any purpose other than to identify prospective properties consumers may be interested in purchasing. Copyright 2024 Michigan Regional Information Center, LLC. All rights reserved.
