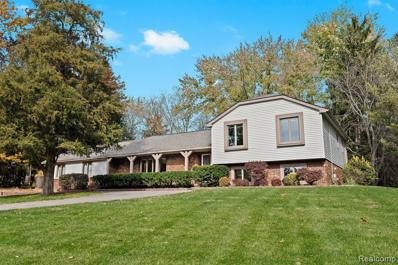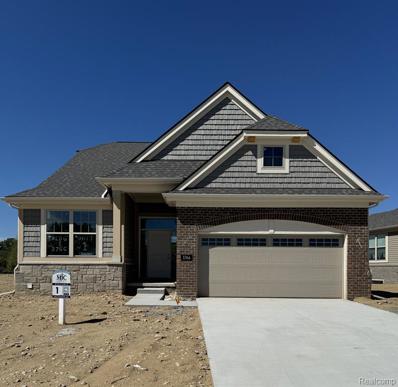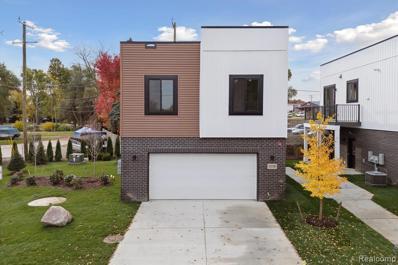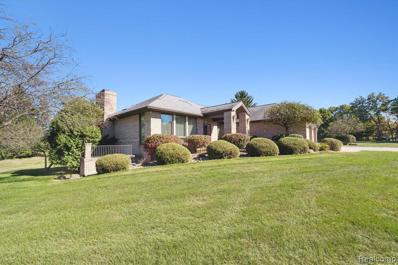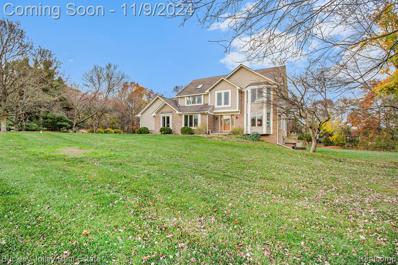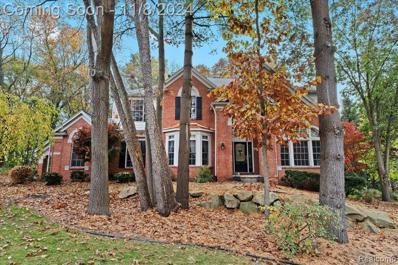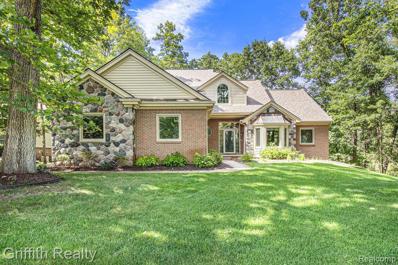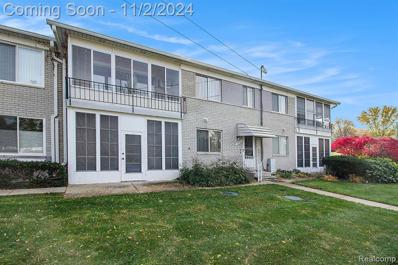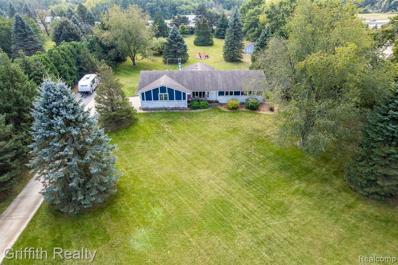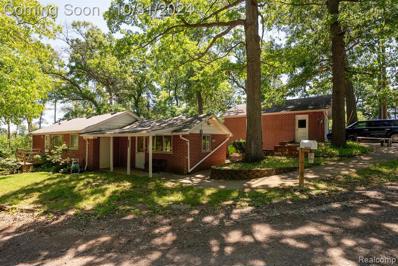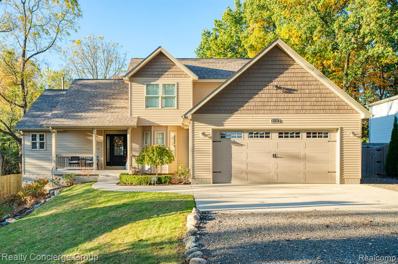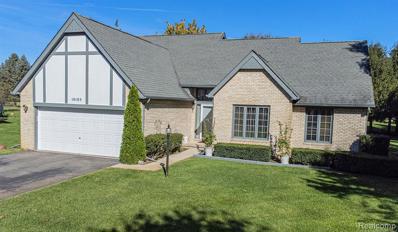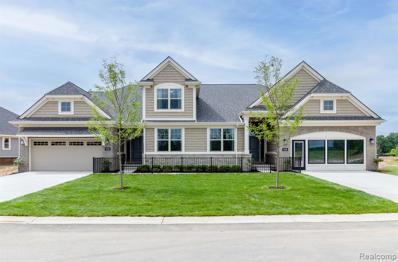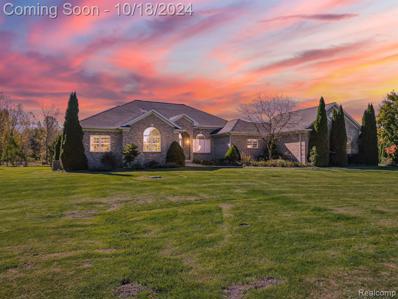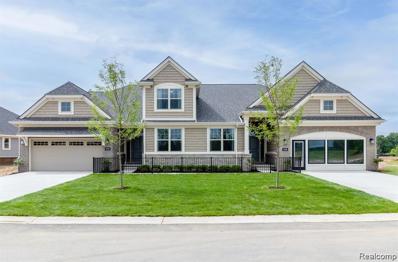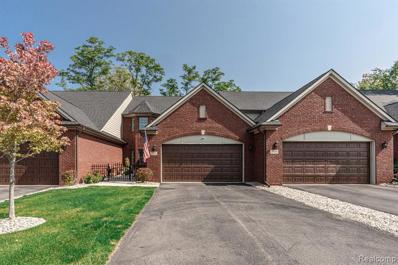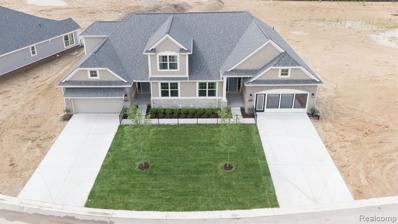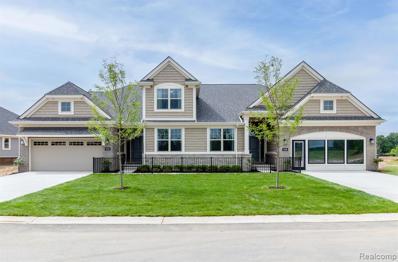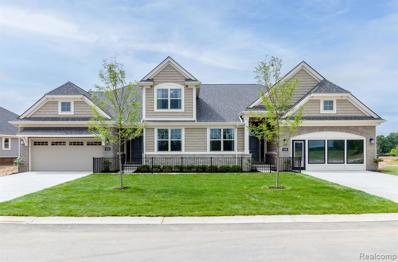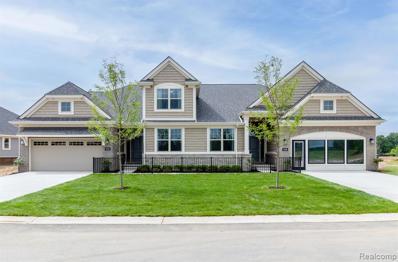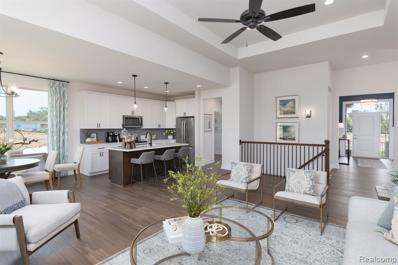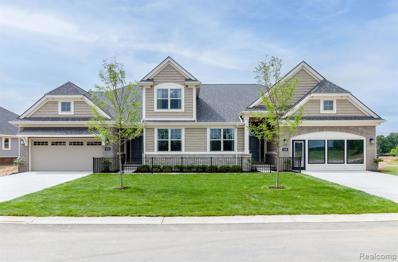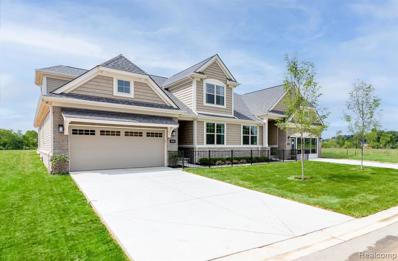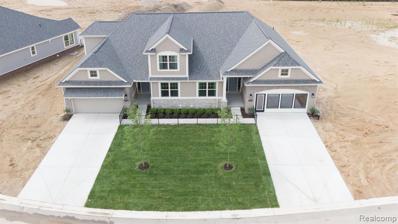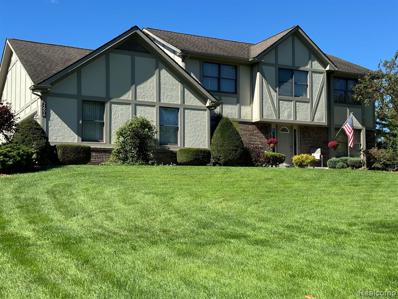Brighton Twp MI Homes for Rent
The median home value in Brighton Twp, MI is $605,473.
The national median home value is $338,100.
The average price of homes sold in Brighton Twp, MI is $605,473.
Brighton Twp real estate listings include condos, townhomes, and single family homes for sale.
Commercial properties are also available.
If you see a property you’re interested in, contact a Brighton Twp real estate agent to arrange a tour today!
Open House:
Sunday, 11/17 11:00-1:00PM
- Type:
- Single Family
- Sq.Ft.:
- 2,243
- Status:
- NEW LISTING
- Beds:
- 3
- Lot size:
- 0.89 Acres
- Year built:
- 1979
- Baths:
- 2.20
- MLS#:
- 20240085530
- Subdivision:
- PLEASANT VALLEY VLG NO 1
ADDITIONAL INFORMATION
PRICE REDUCTION!! Welcome to this charming Bradford Circle home that beautifully combines space and comfort! With tons of living space, the expansive family room serves as the perfect gathering spot for hosting friends for movie nights or enjoying cozy evenings in with loved ones. Nestled in a desirable neighborhood with no cut-through traffic, this property offers a peaceful setting, complemented by a generous yard that's ideal for kids to play, pets to roam, or for you to cultivate your own garden retreat. 3 spacious bedrooms with a 4th bedroom option in lower level, convenient to family room. Picture summer barbecues and outdoor games in this inviting space! Inside, the upper level features stunning hardwood floors that add warmth and character. The renovated primary bathroom boasts modern finishes, providing a luxurious retreat. With two sliding doors leading to the backyard, you can easily flow between indoor and outdoor living, making it perfect for entertaining. The convenient wet bar adds an extra touch for gatherings, ensuring that you can host with ease. The finished lower level adds an additional 800 sq ft of desirable living space, perfect for a game room, home gym, or guest suite, offering versatility for your lifestyle needs. Plus, new carpet in Family Room, giving the home a fresh, updated feel. Conveniently located with easy access to I-96 and US-23, your daily commute will be a breeze, and you'll find shopping, dining, and recreational parks just minutes away. Enjoy the freedom of no HOA, allowing you to personalize your home and yard to fit your vision without restrictions. This home is a blank canvas, ready for your personal touch! Are you ready to explore the endless possibilities? Schedule a visit today and see how this charming property can become your dream home! OPEN HOUSE SUNDAY 11/17 FROM 11AM-1PM!
- Type:
- Condo
- Sq.Ft.:
- 1,570
- Status:
- NEW LISTING
- Beds:
- 2
- Year built:
- 2024
- Baths:
- 2.00
- MLS#:
- 20240081828
ADDITIONAL INFORMATION
Beautiful and exquisitely crafted detached ranch condominium under construction at Hilton Cove in Brighton Township. The Alyssa is a ranch plan, with 2 bedrooms, 2 full bathrooms, great room, kitchen, nook, mudroom, and first floor laundry room. Full basement with 8'10" wall and 3-piece rough plumbing for future bath. 2-car drywalled garage. Open kitchen with Whirlpool appliances, including range, dishwasher and microwave. LaFata cabinets throughout. Kitchen features 42" uppers, lazy susan, pull out trash and crown molding. 10 year limited structural warranty. Award winning plan. Interior photos are of similar condo.
- Type:
- Condo
- Sq.Ft.:
- 1,386
- Status:
- NEW LISTING
- Beds:
- 2
- Year built:
- 2024
- Baths:
- 1.10
- MLS#:
- 20240084933
ADDITIONAL INFORMATION
New construction â??live/workâ?? units. Approximately 420 SF of commercial/flex space on the first floor with private entrance, ADA compliant and private parking lot for customers. Upstairs residential space features 2 bedrooms, 1 full bath, kitchen, living room, laundry room and balcony. 2 car attached heated garage. Fire suppression system, city water and sewer. These are one of a kind units. You can live upstairs and have an office on the first floor. No lake access. Possession at closing. Units can be rented as well. SEV AND TAX VALUE NOT ESTABLISHED YET.
- Type:
- Single Family
- Sq.Ft.:
- 2,113
- Status:
- NEW LISTING
- Beds:
- 4
- Lot size:
- 5.01 Acres
- Year built:
- 1993
- Baths:
- 4.00
- MLS#:
- 20240084308
ADDITIONAL INFORMATION
Custom-Built Brick Ranch on 5 Acres in Brighton Township. This stunning, custom-built brick ranch offers 4,200 sqft of beautifully finished living space on a sprawling 5-acre double corner lot, located on a paved road. With every detail designed for comfort, convenience, and elegance, this home is perfect for multigenerational living or anyone looking for space and style. Step inside to discover a grand 12x10 atrium that floods the home with natural light, two spacious kitchens, and two dining roomsâ??ideal for entertaining or large family gatherings. The main kitchen features sleek granite countertops, while the entry-level laundry and central vacuum system make daily living a breeze. Cozy up to one of the two gas fireplaces, or unwind in the finished walkout basement, which offers a second living area, perfect for in-laws or guests. Outside, enjoy the tranquil waterfall feature with a pond, or relax on the expansive 26x8 Azek deck or the 14x24 brick-paved patio. The home is equipped with a full home audio theatre system, Andersen windows, LED canned lighting, and dual-zone HVAC for year-round comfort. Car aficionados will appreciate the 3-car garage with sealed floors. Additional key features include 4 spacious bedrooms, 4 full bathrooms, Howell or Brighton schools of choice, generator switching system, roof (2013), furnace (2016), home audio system with sound throughout and an asphalt driveway. This home offers both luxury and practicality, combining high-end finishes with thoughtful features like a generator switching system, Andersen windows, and skylights. The buildable 2.5-acre split on Hyne Road adds even more potential for this extraordinary property. Don't miss this one-of-a-kind opportunity in Brighton Township!
- Type:
- Single Family
- Sq.Ft.:
- 2,697
- Status:
- NEW LISTING
- Beds:
- 4
- Lot size:
- 1.54 Acres
- Year built:
- 1987
- Baths:
- 2.10
- MLS#:
- 20240084254
ADDITIONAL INFORMATION
Beautifully updated on 1.5 acre subdivision lot. You will love this home inside and out! Kitchen offers granite tops, cherry cabinets, hickory floors, stainless appliances, island, build-in desk, huge sink, tile backsplash and more. Primary suite has cathedral ceilings, skylight and stunning new bathroom with heated floors and walk-in shower. The screened covered porch gives 3-season outdoor views of the expansive property. Other features: Comfortable family room with fireplace, 1st floor office with built-ins, living room-dining combo, finished walkout with wet bar and spacious bedrooms. You will also notice the added huge windows, additional Trex deck, crown moulding, and comfortable floor plan. Easy access to I-96, downtown Brighton and Spencer Elementary too!
Open House:
Saturday, 11/16 1:00-3:00PM
- Type:
- Single Family
- Sq.Ft.:
- 2,895
- Status:
- Active
- Beds:
- 4
- Lot size:
- 0.85 Acres
- Year built:
- 2003
- Baths:
- 2.10
- MLS#:
- 20240082352
- Subdivision:
- THE DOMINION SITE CONDO
ADDITIONAL INFORMATION
***Open House Saturday 1pm-3pm*** Welcome to this beautiful 4-bedroom, 2.1-bathroom colonial, where classic charm meets contemporary comfort. Step inside to discover tall ceilings that enhance the spaciousness of the first floor, complemented by large windows in the great room that fill the space with natural light. The heart of the home is the stunning kitchen, featuring luxurious granite countertops and a well-appointed island. The cozy layout flows seamlessly into the dining area, making entertaining a breeze. Outside, enjoy your own private retreat in the expansive wooded backyard. The attached 3-car garage provides ample space for vehicles and storage, while the walkout basement offers endless potential for customization. Close to downtown Brighton and easy access to I-96 & US 23. Don't miss the opportunity to make this warm and cozy home your own!
- Type:
- Single Family
- Sq.Ft.:
- 2,888
- Status:
- Active
- Beds:
- 4
- Lot size:
- 0.42 Acres
- Year built:
- 1994
- Baths:
- 3.10
- MLS#:
- 20240081974
- Subdivision:
- EAGLE RAVINE
ADDITIONAL INFORMATION
Living in a gracious story and a half free standing home with benefits of a condo. No lawn maintenance or snow removal. Located on a wooded lot at the end of a cul de sac with spectacular nature views and yet close to town and easy access expressways. Home plan features first floor primary bedroom suite, soaring ceilings with skylights and fireplace in the living room. Luxurious kitchen flows into a family room area. Lower walk out has a particularly nice office looking into nature, in addition to another bedroom and rec area with fireplace and wet bar. Home has whole house generator and is wired for car charging station in 3 car garage. Very new, top of the line windows. Virtually maintenance free exterior.
- Type:
- Condo
- Sq.Ft.:
- 950
- Status:
- Active
- Beds:
- 2
- Year built:
- 1968
- Baths:
- 1.10
- MLS#:
- 20240079131
- Subdivision:
- HELFER SUB - BRIGHTON
ADDITIONAL INFORMATION
Discover this inviting 2-bedroom, 1.5-bath co-op condo in a 55+ community, offering the perfect blend of comfort and convenience. Located near Island Lake Park and with easy access to major highways, this condo ensures an active lifestyle close to nature and essential amenities. Step into a spacious sunroom ideal for relaxing or enjoying morning coffee, and take in scenic views from your private balcony. The primary bedroom features a generous walk-in closet and an accessible walk-in shower, providing both style and practicality. HOA fee includes gas, water, heat, and taxes. You only pay for electric and internet. Enjoy lake access, beautifully maintained grounds, and a peaceful atmosphere. Schedule a private tour today!
- Type:
- Single Family
- Sq.Ft.:
- 1,620
- Status:
- Active
- Beds:
- 3
- Lot size:
- 1.86 Acres
- Year built:
- 1989
- Baths:
- 2.10
- MLS#:
- 20240081305
ADDITIONAL INFORMATION
This is it. Beautiful and sharp 3 bedroom ranch located in Brighton Area Schools on 1.86 acres. Stunning open great room greets you to the home with wide views of the spacious backyard. Step into the three-season sunporch, which maximizes the southern exposure and offers a perfect spot to relax. Large open kitchen, half bath, and mud room area. All three bedrooms are located on the entry- level, with the primary suite featuring backyard views and its own private full bathroom. Need even more space? You're just a mile from the popular Kensington Metropark, perfect for the active lifestyle. Ideal for commuters, with easy access to I-96 east and west. Livingston County taxes.
- Type:
- Single Family
- Sq.Ft.:
- 1,476
- Status:
- Active
- Beds:
- 3
- Lot size:
- 0.14 Acres
- Year built:
- 1956
- Baths:
- 1.10
- MLS#:
- 20240079461
- Subdivision:
- BEN-HUR FARMS NO 1
ADDITIONAL INFORMATION
4050 Ben Hur Dr, Brighton, MI - A Perfect Blend of Country Charm and City Convenience! Welcome to 4050 Ben Hur Dr, a spacious ranch home nestled in the heart of Brighton. Conveniently located near major freeways, this property offers the serene, country-like atmosphere you've been searching for, while keeping you close to all the amenities Brighton has to offer, including shopping, dining, and entertainmentâ??all with the added benefit of low township taxes! This home boasts tremendous potential to be customized into your perfect living space. The cozy kitchen, with its rustic charm, will make you feel as though you're cooking in a cabin retreat. Whether you're enjoying a quiet morning with coffee or hosting friends, this home's layout is both inviting and functional. With plenty of room to expand or enhance, this property is a must-see for those looking to create their dream home. Don't miss this opportunity to enjoy the best of both worldsâ??country living with city convenience! BATVAI Car charger excluded
- Type:
- Single Family
- Sq.Ft.:
- 2,100
- Status:
- Active
- Beds:
- 4
- Lot size:
- 0.56 Acres
- Year built:
- 2017
- Baths:
- 2.10
- MLS#:
- 20240078729
- Subdivision:
- SCHOOL LAKE PARK
ADDITIONAL INFORMATION
LAKE COMMUNITY! Welcome to this stunning 2-story Contemporary offering private lake access to School Lake, an all-sports lake w/ boat facilities & swim association. Immaculately cared for, this 2100 sqft home boasts 4 beds & 2.5 baths. Step into expansive great room w/ vaulted ceilings & cozy fireplace. The open-concept kitchen features black galaxy granite countertops, LG SS appliances, Kraus sink & faucet & counter seating, all flowing seamlessly into the eating area that overlooks the backyard w/ door wall access. Home also features a beautifully designed formal office on main level, offering quiet & functional space for remote work or study, w/ ample natural light & a seamless flow into the rest of the living area. The main-floor primary suite is a retreat, complete w/ deep walk-in closet, luxurious bath w/ dual sinks, jetted tub & a glass/tile shower, plus private access to deck thru door wall. Enjoy the convenience of main-floor laundry & 1/2 bath adorned w/ Kohler & Kraus fixtures & matching galaxy granite. Upstairs, you'll find 3 spacious bedrooms & a full bath w/ the same upgraded finishes. 1,460 sq. ft. basement is fully insulated & ready to be transformed, offering storage & potential. Outside, a well-lit & fenced-in backyard perfect for kids & pets to play & big enough to build a pole barn; features a large 500 sqft deck, on-site built shed w/ electrical inside & out, & mature trees providing shade & privacy. Additional upgrades include a high-rated fire door to the garage, Leviton electrical upgrades in the kitchen, manual transfer switch prepped for a portable generator, Ring security system w/ 8 cameras, smart thermostat, resurfaced driveway, epoxy-coated porch & garage floor, & a boulder wall along the driveway. This home combines modern comforts w/ lakeside living, no HOAâ??an absolute must-see! Nearby amenities include downtown Brighton, highly rated Brighton Schools, highways for easy commute, Kensington MetroPark & more. Please note, opportunity for a VA Assumable loan-restrictions apply.
- Type:
- Single Family
- Sq.Ft.:
- 2,425
- Status:
- Active
- Beds:
- 3
- Lot size:
- 0.51 Acres
- Year built:
- 1991
- Baths:
- 2.10
- MLS#:
- 20240078514
- Subdivision:
- SHENANDOAH
ADDITIONAL INFORMATION
Spacious 2,425 sq. ft. home on a serene half-acre lot, offering the perfect blend of comfort, functionality, and room to grow! With 3 bedrooms and 2.5 baths, this home features a desirable main-floor primary suite with a private ensuite bath and convenient main-floor laundry. The large living room, complete with a cozy fireplace, provides an inviting space to relax and entertain, while the adjacent office (or optional 4th bedroom) adds flexibility to meet your lifestyle needs. The kitchen features stainless steel appliances, a breakfast bar, and flows into a charming breakfast nook with built-in cabinetry and glass doors leading to the large deck, perfect for outdoor dining and enjoying the mature, tree-shaded yard. An unfinished basement offers potential for additional living space, and the 2-car attached garage provides ample storage and parking. Nestled in an established neighborhood just outside of Brighton, in the Hartland School District. This home is a perfect canvas to make your ownâ??don't miss the opportunity to bring your vision to life!
- Type:
- Condo
- Sq.Ft.:
- 2,058
- Status:
- Active
- Beds:
- 3
- Year built:
- 2023
- Baths:
- 3.00
- MLS#:
- 20240078144
ADDITIONAL INFORMATION
Beautiful and exquisitely crafted duplex-style condominium under construction at Hilton Cove in Brighton Township. The Estelle is a 1.5 story plan, with 3 bedrooms, 3 full bathrooms, great room, kitchen, nook, mudroom, and first floor laundry room. Full basement with 8'10" wall, egress window and 3-piece rough plumbing for future bath. 2-car drywalled garage. Chef's kitchen with Whirlpool appliances, including range, dishwasher and microwave. Painted Lafata cabinets featuring 42" uppers, lazy susan, pull out trash and crown molding. Granite countertops in kitchen and baths. Luxury vinyl plank in kitchen, nook, great room, foyer, mudroom. Upgraded carpet in bedrooms and loft. 10 year limited structural warranty. Photos are of similar condo.
$1,300,000
8922 MCCLEMENTS Road Brighton Twp, MI 48114
- Type:
- Single Family
- Sq.Ft.:
- 3,666
- Status:
- Active
- Beds:
- 4
- Lot size:
- 10.09 Acres
- Year built:
- 2000
- Baths:
- 3.10
- MLS#:
- 20240075491
ADDITIONAL INFORMATION
Stunning 4-bedroom, 3.1 bath ranch-style home nestled on 10 private acres with scenic walking trails. This property boasts a new roof, an inviting pool for summer enjoyment, and an oversized detached garage with room for an RV. The home features a spacious kitchen, perfect for gatherings, and a walkout basement offering additional living space and a full second kitchen. The luxurious master suite includes a spa-like bath, providing a peaceful retreat. Ideal for nature lovers seeking tranquility, yet conveniently close to shopping, dining, and major roadways. Large luxury fenced in chicken coup for your farm needs. A true gem! All refrigerators, washer & dryer, furnace in detached garage, & all appliances in both kitchens to be included with the sale
- Type:
- Condo
- Sq.Ft.:
- 1,570
- Status:
- Active
- Beds:
- 2
- Year built:
- 2024
- Baths:
- 2.00
- MLS#:
- 20240077361
ADDITIONAL INFORMATION
Beautiful and exquisitely crafted duplex-style condominium under construction at Hilton Cove in Brighton Township. The Alyssa is a ranch plan, with 2 bedrooms, 2 full bathrooms, great room, kitchen, nook, mudroom, and first floor laundry room. Full walkout basement with 8'10" wall and 3-piece rough plumbing for future bath. 2-car drywalled garage. Open kitchen with Whirlpool appliances, including range, dishwasher and microwave. LaFata cabinets throughout. Kitchen features 42" uppers, lazy susan, pull out trash and crown molding. Walkout lower level backs to gorgeous wooded preserve. 10 year limited structural warranty. Award winning plan. Photos are of similar condo.
- Type:
- Condo
- Sq.Ft.:
- 2,273
- Status:
- Active
- Beds:
- 3
- Year built:
- 2019
- Baths:
- 3.10
- MLS#:
- 20240077435
- Subdivision:
- THE PENINSULA
ADDITIONAL INFORMATION
Discover the epitome of comfortable & luxurious living in this stunning Brighton condo. As you arrive, you'll be greeted by a charming courtyard entrance that sets the stage for the elegance inside. The open floor plan blends style & functionality, featuring a great room w/soaring 2 story ceilings & a wall of windows that flood the space w/natural light. The open loft on the 2nd floor adds a touch of grandeur, perfect for relaxation or a home office. The condo's private, wooded backdrop offers serene views of the creek & wildlife. The dining room & kitchen are designed w/both aesthetic appeal & practicality in mind, featuring a large island, high-quality appliances, under-cabinet lighting, pullouts in the cabinets/pantry, & quartz countertops. Elegant hardwood flooring extends throughout the 1st floor, complemented by a cozy gas fireplace in the great room. Step outside to the deck with a Mary Grove awning, ideal for outdoor dining while enjoying the picturesque surroundings. Community amenities are equally impressive, w/access to Lyon Lake for kayaking, paddle boarding, & swimming, as well as a dock w/bench seating. The outdoor pool area includes tables, umbrellas, & an outdoor shower. The highly desirable 1st floor primary bedroom boasts a spacious walk-in closet w/custom-built organizers & a luxurious en-suite bathroom w/dbl sinks & a step-in shower w/bench seating. The 1st floor laundry room is equipped with a sink & a full-size stackable washer/dryer. The finished basement extends the living space, offering a large area ideal for a family room, home theater, fitness area, or game/media room, along with a full bathroom & a sliding glass door that opens to the patio. Extra features include a water softener, R/O system, & a pond with a fountain. The insulated 2 car att. garage features an epoxy floor & hot/cold water. The versatile flex room upstairs can serve as an additional bedroom. This condo is enhanced by modern conveniences such as a Nest smoke/carbon monoxide detectors, cameras, & an Ecobee thermostat.
- Type:
- Condo
- Sq.Ft.:
- 1,570
- Status:
- Active
- Beds:
- 2
- Year built:
- 2023
- Baths:
- 2.00
- MLS#:
- 20240077372
ADDITIONAL INFORMATION
Immediate Occupancy! Beautiful and exquisitely crafted duplex-style condominium under construction at Hilton Cove in Brighton Township. The Alyssa is a ranch plan, with 2 bedrooms, 2 full bathrooms, great room, kitchen, nook, mudroom, and first floor laundry room. Full basement with 8'10" wall, egress window and 3-piece rough plumbing for future bath. 2-car drywalled garage. Chef's kitchen with Whirlpool appliances, including range, dishwasher and microwave. Painted Lafata cabinets throughout. Kitchen features 42" uppers, lazy susan, pull out trash and crown molding. Granite countertops in kitchen and baths. Luxury vinyl plank in kitchen, nook, great room , foyer, mudroom. Upgraded carpet in bedrooms. 10 year limited structural warranty. Award winning builder. Photos are of similar condo.
- Type:
- Condo
- Sq.Ft.:
- 1,570
- Status:
- Active
- Beds:
- 2
- Year built:
- 2023
- Baths:
- 2.00
- MLS#:
- 20240077371
ADDITIONAL INFORMATION
Immediate Occupancy! Beautiful and exquisitely crafted duplex-style condominium under construction at Hilton Cove in Brighton Township. The Alyssa is a ranch plan, with 2 bedrooms, 2 full bathrooms, great room, kitchen, nook, mudroom, and first floor laundry room. Full basement with 8'10" wall, egress window and 3-piece rough plumbing for future bath. 2-car drywalled garage. Chef's kitchen with Whirlpool appliances, including range, dishwasher and microwave. Lafata cabinets throughout. Kitchen features 42" uppers, lazy susan, pull out trash and crown molding. Granite countertops in kitchen and baths. Luxury vinyl plank in kitchen, nook, great room, foyer, mudroom. Upgraded carpet in bedrooms. 10 year limited structural warranty. Award winning builder. Photos are of similar condo.
- Type:
- Condo
- Sq.Ft.:
- 1,570
- Status:
- Active
- Beds:
- 2
- Year built:
- 2023
- Baths:
- 2.00
- MLS#:
- 20240077369
ADDITIONAL INFORMATION
Presenting the stunning and meticulously designed duplex-style condominium under construction at Hilton Cove in Brighton Township. The Alyssa offers a thoughtfully crafted ranch floor plan with 2 bedrooms and 2 full bathrooms. The main level features a spacious great room, a chef-inspired kitchen, a cozy nook, a mudroom, and a convenient first-floor laundry room. The chef's kitchen boasts Whirlpool appliances, including a range, dishwasher, and microwave, complemented by custom LaFata cabinetry throughout. The kitchen showcases 42â?? upper cabinets, a lazy Susan, pull-out trash, and elegant crown molding. Granite countertops are featured in both the kitchen and bathrooms. The finished basement adds even more living space, complete with an office, bathroom, bar, and a generous recreation roomâ??perfect for entertaining or relaxing. The 2-car garage is fully drywalled. Luxury vinyl plank flooring flows throughout the kitchen, nook, great room, foyer, and mudroom, offering durability and style. This home also comes with a 10-year limited structural warranty ensuring peace of mind for years to come. Note: Photos are of a similar condominium.
- Type:
- Condo
- Sq.Ft.:
- 1,570
- Status:
- Active
- Beds:
- 2
- Year built:
- 2024
- Baths:
- 2.00
- MLS#:
- 20240077367
ADDITIONAL INFORMATION
Immediate Occupancy! Exquisitely crafted new construction condo in Hilton Cove in Brighton Township. The Allyssa is an award winning ranch plan with 2 bedrooms and 2 full bathrooms. Kitchen with large island, 42" upper cabinets, Whirlpool appliances including electric range, dishwasher and microwave. LaFata cabinets throughout. Quartz countertops in kitchen and primary bath. Granite in main bath. Primary bedroom with private en suite and large walk in closet. Full basement with rough plumbing for future bathroom. Photos are of model and not actual home.
- Type:
- Condo
- Sq.Ft.:
- 1,570
- Status:
- Active
- Beds:
- 2
- Year built:
- 2023
- Baths:
- 2.00
- MLS#:
- 20240077366
ADDITIONAL INFORMATION
Immediate Occupancy! Introducing a beautiful new construction condo in Hilton Cove, Brighton Township. The Alyssa is an award-winning ranch-style home featuring 2 bedrooms and 2 full bathrooms. The well-appointed kitchen boasts a large island, 42" upper cabinets, and Whirlpool appliances, including an electric range, dishwasher, and microwave. Custom LaFata cabinets are found throughout the home, with sleek quartz countertops in the kitchen and granite in the bathrooms. The primary bedroom offers a private en suite and a spacious walk-in closet, providing both comfort and convenience. The full basement is plumbed for a future bathroom, offering potential for additional living space. 10 year structural warranty included. Note: Photos are of the model home, not the actual unit.
- Type:
- Condo
- Sq.Ft.:
- 1,570
- Status:
- Active
- Beds:
- 2
- Year built:
- 2023
- Baths:
- 2.00
- MLS#:
- 20240077364
ADDITIONAL INFORMATION
Immediate occupancy. Introducing a beautifully crafted new construction condo in Hilton Cove, Brighton Township. The Alyssa is an award-winning ranch plan offering 2 bedrooms and 2 full bathrooms. The kitchen features a large island, 42" upper cabinets, and Whirlpool appliances, including a gas range, dishwasher, and microwave. Throughout the home, you'll find custom LaFata cabinetry and elegant granite countertops. The primary bedroom boasts a private en suite and a spacious walk-in closet for added comfort. A full basement with rough plumbing is ready for a future bathroom, offering additional potential. 10 year structural warranty included. Note: Photos are of the model home, not the actual unit.
- Type:
- Condo
- Sq.Ft.:
- 2,058
- Status:
- Active
- Beds:
- 3
- Year built:
- 2023
- Baths:
- 4.00
- MLS#:
- 20240077363
ADDITIONAL INFORMATION
Introducing a beautiful new condo under construction at Hilton Cove in Brighton Township. The Estelle is a spacious 3-bedroom, 3-full-bath floor plan designed for comfort and convenience. The first floor features a luxurious owner's suite with a private bath, along with an additional bedroom and full bath. Upstairs, you'll find a third bedroom, another full bath, and a versatile loft space. The open kitchen, with a large island and dining area, flows seamlessly into the great room, highlighted by a cozy gas fireplace. Custom LaFata cabinets and granite countertops are featured throughout the home. The interior is upgraded with elegant trim, including wainscoting and crown molding in the entry, along with a built-in bench in the mudroom. The finished basement adds even more living space, with 8'10" ceilings, a 4th full bath, a flex room, rec room, and a wet barâ??ideal for entertaining or relaxing. This home also comes with a 10-year limited structural warranty. Note: Photos are of the model home and not the actual unit.
- Type:
- Condo
- Sq.Ft.:
- 2,058
- Status:
- Active
- Beds:
- 3
- Year built:
- 2023
- Baths:
- 3.00
- MLS#:
- 20240077362
ADDITIONAL INFORMATION
Immediate Occupancy! Beautiful new condo under construction in Hilton Cove of Brighton Township. The Estelle is a spacious 3 bedroom, 3 bath plan featuring a first floor owner's suite with private bath; additional bedroom and full bath on the first floor. 3rd bedroom, full bath, and loft are on the 2nd story. Kitchen with large island and eating area open to great room with gas fireplace. LaFata cabinets and quartz countertops throughout. Upgraded interior trim including wainscot and crown molding in the entry and built in bench in mudroom. 8'10" basement walls and rough plumbing for future bath. 10 year limited structural warranty. Photos are of model and not actual unit.
- Type:
- Single Family
- Sq.Ft.:
- 2,393
- Status:
- Active
- Beds:
- 4
- Lot size:
- 0.54 Acres
- Year built:
- 1991
- Baths:
- 2.10
- MLS#:
- 20240076717
- Subdivision:
- SHENANDOAH
ADDITIONAL INFORMATION
Meticulously-maintained move-in ready home in picturesque Shenandoah Subdivision where all homesites are at least 1/2 acre. This home is in the award-winning Brighton school district. Enjoy the large welcoming foyer that opens to the living room and a den or home office. The large kitchen boasts modern granite countertops, stainless steel appliances, quality Merillat cabinetry and both counter and table seating with backyard views and deck access. Four sizeable bedrooms upstairs. Enjoy great closet storage with walkin or double-door closets. Generous primary bedroom has a walkin closet and delux bath with Jetted tub and Euro-door shower. Plenty of room on the new deck to host a party or just relax and enjoy the spacious backyard. Newly-carpeted basement offers a great playspace for kids or Rec room. Updates include Newer Counters, Faucets, and Disposal. Air 2019. Dishwasher and Bsmt Carpet 2024. Stove and Hot Water Tank 2023. 40 yr shingles. Enjoy Brighton's Vibrant Downtown Shops, Indoor and Outdoor Dining and Scenic Mill Pond Walks with its, Ampitheater, Farmer's Market and Playground. Outdoor Enthusiasts can enjoy 4 seasons of scenic fun on over 10,000 combined acres at nearby Kensington and Huron Meadows Metro Parks and Island Lake State Park. Farm and Nature Centers. Course Golf and Disc Golf, 9 mile Bike and Hike Trail, Sandy Beaches, Water Slide and Splash Park, Paddleboard, Pedalboat, Kayak, and Canoe Rentals. Picnic Pavillions, Numerous Plagrounds, Volleyball and Ball Diamond fields, CC Ski Trails and Rentals, Ice Skating. Come Quick to this Turn-Key Home in such a special Low-tax, Acclaimed schools, Scenic area.

The accuracy of all information, regardless of source, is not guaranteed or warranted. All information should be independently verified. This IDX information is from the IDX program of RealComp II Ltd. and is provided exclusively for consumers' personal, non-commercial use and may not be used for any purpose other than to identify prospective properties consumers may be interested in purchasing. IDX provided courtesy of Realcomp II Ltd., via Xome Inc. and Realcomp II Ltd., copyright 2024 Realcomp II Ltd. Shareholders.
