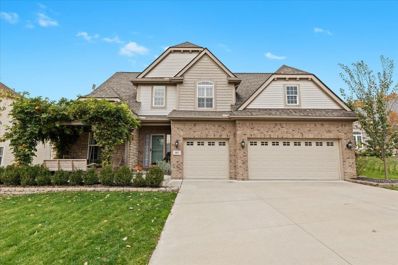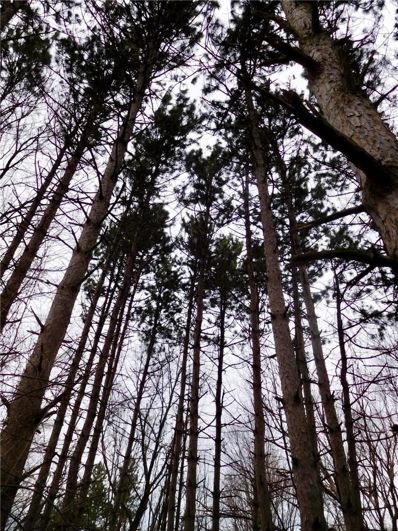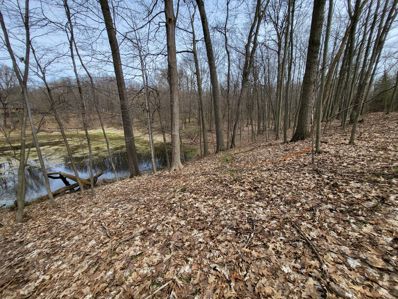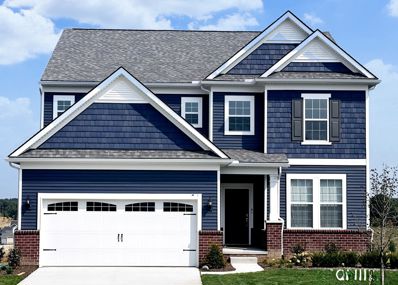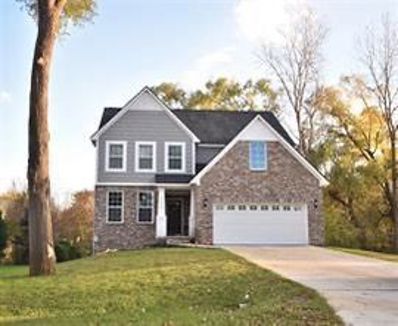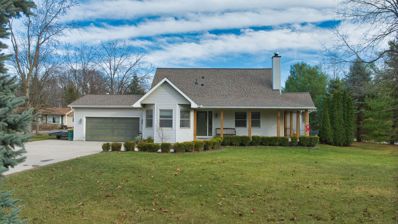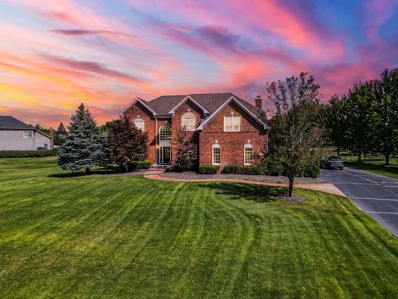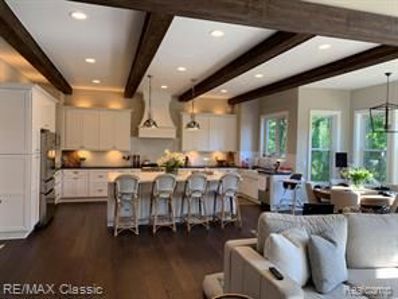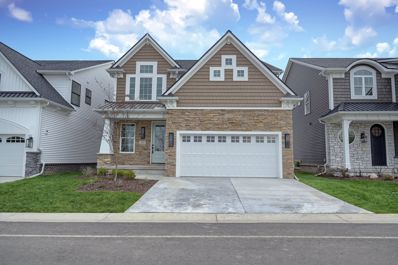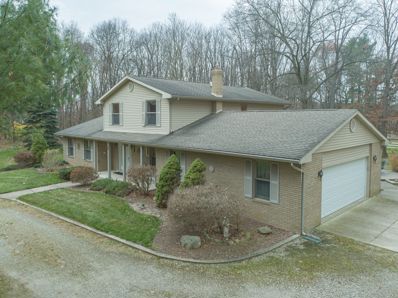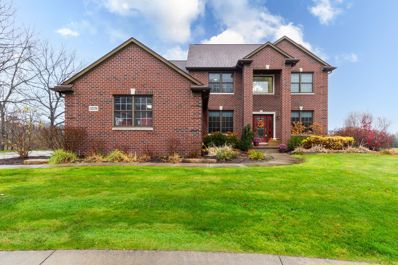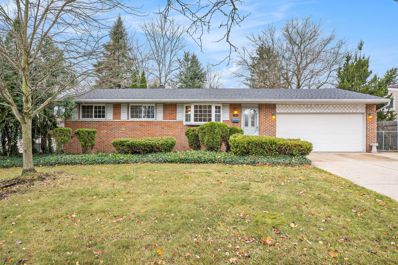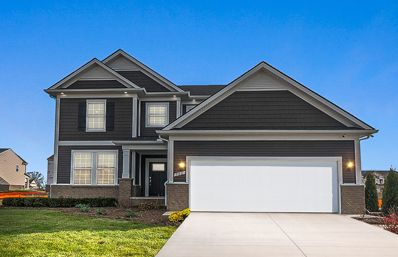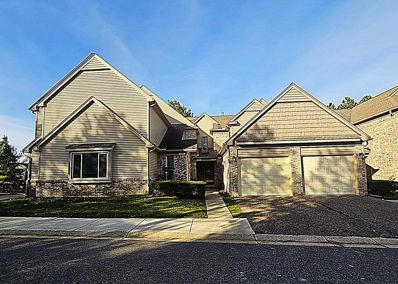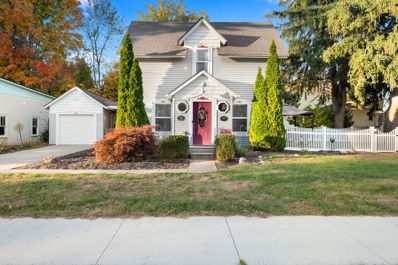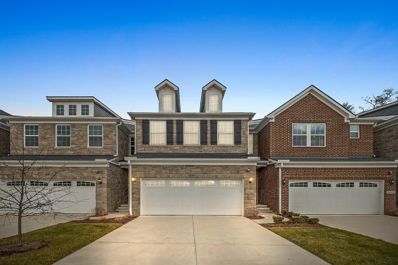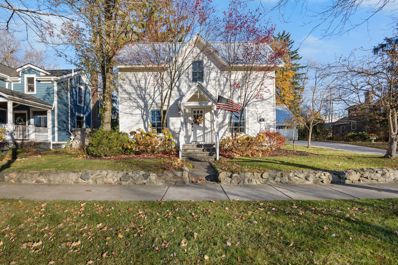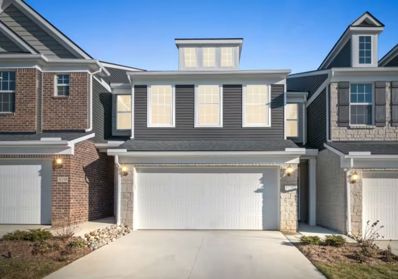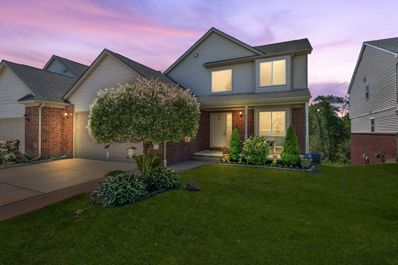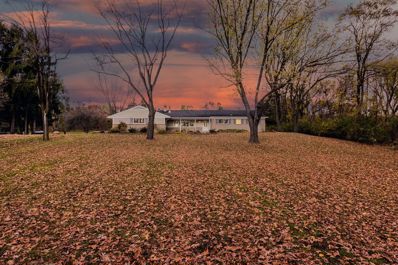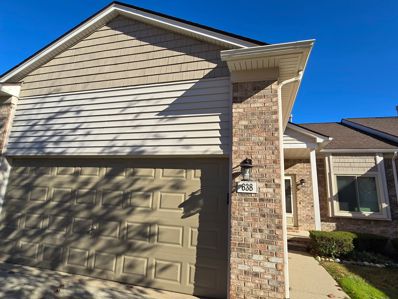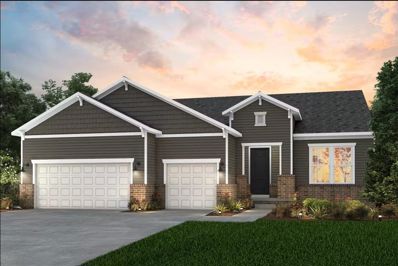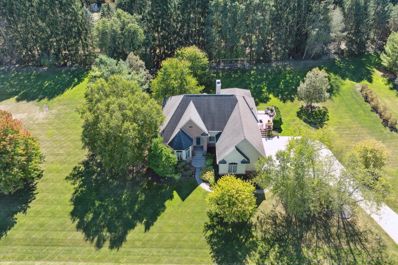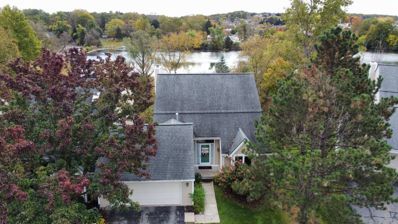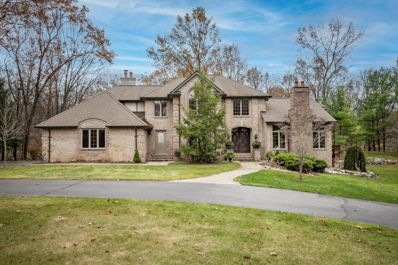Milford MI Homes for Rent
The median home value in Milford, MI is $509,500.
This is
higher than
the county median home value of $304,600.
The national median home value is $338,100.
The average price of homes sold in Milford, MI is $509,500.
Approximately 73.63% of Milford homes are owned,
compared to 21.84% rented, while
4.53% are vacant.
Milford real estate listings include condos, townhomes, and single family homes for sale.
Commercial properties are also available.
If you see a property you’re interested in, contact a Milford real estate agent to arrange a tour today!
$575,000
567 NAPA VALLEY Milford, MI 48381
- Type:
- Single Family
- Sq.Ft.:
- 2,635
- Status:
- NEW LISTING
- Beds:
- 4
- Lot size:
- 0.22 Acres
- Baths:
- 3.00
- MLS#:
- 60356957
- Subdivision:
- RIDGE VALLEY OF MILFORD-ESTATES OCCPN 1576
ADDITIONAL INFORMATION
Beautiful home located just half a mile from downtown Milford, offering the convenience of township taxes! This stunning property combines style and functionality. The main-level primary suite features a walk-in closet, tile shower, soaking tub, and tile flooring. The bright kitchen includes white cabinetry, under-cabinet lighting, a large walk-in pantry, a stylish backsplash, and recessed lighting throughout. Plantation blinds on the windows add a touch of elegance. The main floor office has double doors, and the new four-season porch overlooks a peaceful wooded backyard, complete with a pergola, fire pit area, and a berry garden with fruit trees in the yard. Upstairs, there�s a spacious loft, three additional bedrooms, and a full bathroom with tiled flooring. The basement is plumbed for a future bathroom, offering potential for further expansion. Other highlights include a whole-house attic fan, a radon mitigation system, a whole-home humidifier, main-floor laundry, and hardwood floors in the entry, kitchen, and nook. The fully finished three-car garage features built-in shelving for added storage. Immediate occupancy. This home is move-in ready and waiting for you!
$274,999
000 W BUNO Milford, MI 48380
- Type:
- Land
- Sq.Ft.:
- n/a
- Status:
- NEW LISTING
- Beds:
- n/a
- Lot size:
- 3.95 Acres
- Baths:
- MLS#:
- 60356784
ADDITIONAL INFORMATION
It's your LUCKY DAY! This one of a kind 4-acre secluded, wooded parcel adjoining Kensington Metro Park nature trail and 4500-acre park just came on the market so you can build your dream home! Ride horses, cross country ski, run or hike on the nature trails or just relax and enjoy the peace & quiet or watch the wild life. This is the last premium lot with Kensington Park access available. No wetlands, beautiful solid hardwoods of Oak, Hickory and Maple, and the ultimate privacy! Don't miss this one, it has great perks and ready for you! Survey on file. Call with any questions. When looking for the entrance, Parcel is located between 3585 & 3475 W Buno Road.
$220,000
0000 Duana Milford, MI 48380
- Type:
- Land
- Sq.Ft.:
- n/a
- Status:
- NEW LISTING
- Beds:
- n/a
- Lot size:
- 4.19 Acres
- Baths:
- MLS#:
- 60356453
ADDITIONAL INFORMATION
Beautiful property with large pond and old growth trees, This is part if 7.19 acres that is available. please contact for the survey of the splits
$589,990
4869 Marquette Milford, MI 48381
- Type:
- Single Family
- Sq.Ft.:
- 3,043
- Status:
- NEW LISTING
- Beds:
- 4
- Baths:
- 3.00
- MLS#:
- 60356136
ADDITIONAL INFORMATION
Move-In May 2025. Presenting the Continental floor plan, a 4 bedroom 2.5 bath home. This home captures elegant appointments affording both formal and casual lifestyles. Your aspiring family chef will enjoy the new kitchen with 42� maple cabinets, hard surface floors & an oversized island with ample seating, and your spacious gathering room with a wall of windows. Two walk-in closets and an owner's retreat sitting area complete your private getaway in your owner's suite. Landscaping, Sod, and Sprinklers are included. Convenient Living close to Shopping, Expressways, Kensington Park, and only a few miles from Twelve Oaks Mall. Enjoy peace of mind with our limited 10-year Structural Warranty.
$675,000
134 River Drive Milford, MI 48381
- Type:
- Single Family
- Sq.Ft.:
- 2,340
- Status:
- NEW LISTING
- Beds:
- 4
- Lot size:
- 0.74 Acres
- Baths:
- 3.00
- MLS#:
- 60356031
ADDITIONAL INFORMATION
Your Dream Home in the Heart of Milford! Welcome to "hometown charm and modern living" on the Huron River, right in Downtown Milford! This stunning new Colonial offers 4 spacious bedrooms, 2.5 baths, and an attached 2-car garageââ?¬â??perfectly blending comfort with convenience. Step into your backyard and enjoy **private access to the Huron River**, a serene setting for morning coffee or evening strolls. Inside, the heart of the home is a beautifully designed chefââ?¬â?¢s kitchen, complete with a gas cooktop, stainless steel hood, double oven, microwave, and a window over the sink to enjoy scenic views. The oversized island is the perfect gathering spot for casual meals or entertaining friends. Donââ?¬â?¢t miss the walk-in pantry, offering all the storage youââ?¬â?¢ll need! The open-concept layout connects the dining area and great room, where a cozy fireplace invites you to relax and unwind. A convenient family entry from the garage keeps life organized, and a home office at the front of the house provides a quiet retreat for work or study. At the end of the day, retreat to your **dreamy Primary Suite** with its luxurious private bath featuring a separate tub, shower, and an oversized walk-in closet to fit all your needs. This is more than just a houseââ?¬â??itââ?¬â?¢s a place where memories are made, all within walking distance to Milfordââ?¬â?¢s vibrant downtown shops, restaurants, and parks. **Welcome home!**
$392,000
3089 E MAPLE Milford, MI 48381
- Type:
- Single Family
- Sq.Ft.:
- 1,716
- Status:
- Active
- Beds:
- 3
- Lot size:
- 0.37 Acres
- Baths:
- 3.00
- MLS#:
- 60355757
ADDITIONAL INFORMATION
STUNNINGLY UPDATED SPACIOUS 3 BEDROOM 2.5 BATHROOM HOME WITH WALLED LAKE SCHOOLS IS ONE YOU HAVE BEEN WAITING FOR! FROM THE MOMENT YOU WALK IN YOU WILL NOTICE THE ELEGANT UPGRADED FINISHES SUCH AS THE HARDWOOD FLOORS, GRANITE COUNTERTOPS, STAINLESS STEEL APPLIANCE PACKAGE, CUSTOM KITCHEN, & SPA LIKE MASTER BATH. ENJOY THE COUNTRY LIFESTYLE WITH ALL THE MODERN CONVENIENCES BEING CLOSE TO I-96 DOWNTOWN MILFORD & NOVI SHOPPING & RESTAURANTS. KITCHEN FEATURES GRANITE COUNTERTOPS, STAINLESS STEEL APPLIANCES, 42" CUSTOM CABINETS, PANTRY WITH PULL-OUT ORGANIZERS, LARGE SINGLE BASIN STAINLESS-STEEL SINK, & BARSTOOL SEATING. HARDWOOD FLOORS RUN THROUGHOUT THE FIRST FLOOR. FIRST FLOOR MASTER SUITE FEATURES LARGE WALK-IN CLOSET WITH CLOSET ORGANIZER & SPA LIKE BATHROOM. MASTER BATH FEATURES LARGE DOUBLE SINK VANITY WITH GRANITE COUNTERTOP, JETTED TUB, & STAND ALONE TILE SHOWER. LIVING ROOM FEATURES FIREPLACE WITH MARBLE SURROUND & DIRECT ACCESS TO THE WRAP-AROUND COVERED PORCH. TONS OF NATURAL LIGHT FLOW THROUGHOUT LIVING & DINING SPACES. LARGE DINING ROOM IS PERFECT FOR YOUR NEXT FAMILY GATHERING. DOORS OFF BREAKFAST NOOK LEAD TO THE LARGE STAMPED CONCRETE PATIO PERFECT FOR YOUR NEXT BBQ COOKOUT. UPSTAIRS ARE TWO LARGE BEDROOMS WITH NEWER CARPET & UPDATED FULL BATH WITH TILE SURROUND TUB/SHOWER COMBINATION CONVENIENTLY LOCATED BETWEEN BOTH BEDROOMS. GARAGE IS FULLY HEATED MAKING IT THE PERFECT MAN CAVE OR WORKSHOP WITH EPOXY FLOORS & DIRECT ACCESS TO THE FULLY FENCED BACKYARD WHICH IS PERFECT FOR PETS. LARGE CONCRETE DRIVEWAY WITH THIRD PAD IS PERFECT FOR EXTRA PARKING OR STORAGE OF YOUR BOAT OR RV. THE STAMPED CONCRETE PATIO, 8X10 SHED ON CONCRETE SLAB & WRAP AROUD PORCH COMPLETE THIS COUNTRY RETREAT. UPDATES INCLUDE 2019 NEW HIGH-GRADE PADDING & CARPET, FULL BATH, WATER HEATER, WATER SOFTENER, REVERSE OSMOSIS WATER PURIFICATION SYSTEM, ROOF, CHIMNEY CAP & FIREBOX, CEMENT DRIVEWAY. 2016 HIGH EFFICIENCY FURNACE. CLOSE TO HIKE/BIKE TRAILS KENSINGTON METROPARK, ISLAND LAKE STATE PARK & I-96 THIS COUNTRY RETREAT HAS IT ALL!
$720,000
1772 BRISTOL Milford, MI 48380
- Type:
- Single Family
- Sq.Ft.:
- 3,846
- Status:
- Active
- Beds:
- 4
- Lot size:
- 1.13 Acres
- Baths:
- 4.00
- MLS#:
- 60355581
- Subdivision:
- LAKES OF MILFORD NO 4
ADDITIONAL INFORMATION
Welcome to your dream home! Nestled on over an acre of meticulously landscaped paradise, this gorgeous gem offers tranquility and beauty in every season. Imagine cozy autumn evenings by the firepit, sipping hot chocolate as you watch the vibrant leaves fall. Boasting over 3,800 sqft of living space, this home is ideal for family living. The kitchen is a warm and inviting space with rich maple cabinets and stunning granite countertops. The luxurious master suite features a private sitting room, en suite bath, and three large walk-in closets. Both furnaces were replaced last year 2023. Home has been painted and kitchen floors have been newly completed in the last few years. Can you picture yourself here? Schedule your showing today and make this beautiful home yours!
$975,000
325 W Dawson Milford, MI 48381
- Type:
- Single Family
- Sq.Ft.:
- 3,150
- Status:
- Active
- Beds:
- 4
- Lot size:
- 2 Acres
- Baths:
- 4.00
- MLS#:
- 60355540
ADDITIONAL INFORMATION
Build your dream home in Milford on this 2 acre gem on the South side of Milford. Choose your own floor plan or one of Stone Hollows plans. Many homes currently being built and available to walk through to see the style & quality. This 1st floor Master has an awesome open floor plan with large windows. Master suite has a full ceramic bath, 2 person shower with Euro glass doors, free standing tub, large dual vanities, custom walk in closet & toilet closet. The Kitchen has walk in pantry, hardwood floors and dining area. 3200 sq ft on a beautiful partial wooded lot with easy access to freeway and downtown Milford. The Vaulted Great room has a beautiful stone fireplace, & wood mantle, hardwood flooring & large windows. This 4 bedroom 3 1/2 bath beauty with Princess/In-law suite plus Jack n Jill bath for the other bedrooms. Large Office. Open floor plan Great room & Kitchen. Walk out Basement. Mud room & Laundry with boot bench and cubbies. 3 car garage. Large front porch. Stone Hollow offers a wide range of ideas and designs, allowing you to create a home that perfectly suits your vision. We can help you build on your lot or ours, Your plan or ours. Also available to purchase now and walk through are 632 Perthshire Highland complete and ready for move in. 197 Briarwood Highland framed roof & windows are in and in the mechanical phase. 2836 Pine Bluffs Ct home completed ready for occupancy. 14311 Wright drive in Fenton home being framed now. 3488 Cottage cove with deeded dock on Lake Ponemah. Basement is in. Sold but available to walk through 28502 Bartlett Farmington Hills framed 1932 Forest Dr Milford Kitchen is in being trimmed. 2018 Forest Dr Milford Drywall Stage. Other lots available in Milford and surrounding areas call for details. Already have a lot? We can build on your lot, your plan or ours or we can customize one to fit your needs. Stone Hollow properties is a Milford based builder serving southeast Michigan many 3D tours of previous built homes available.
ADDITIONAL INFORMATION
Move-in ready at Summit View of Milford, a new development in the bustling downtown district. Craftsman styling with stunning stonework, metal roof accent and shaker siding. Glass-paned front door reveals solid oak floors, intricate trim, Pella windows, and remarkable fireplace. Open kitchen with quartz, huge island for party gathering/meal prep. 2nd floor laundry. Primary bedroom with elegant tray ceiling and walk-in closets. Primary bath dual sinks, large tile shower. Sod/sprinklers and landscape installed. Photos are of actual home. Immediate occupancy. Summit View of Milford, an exciting enclave of 44 architecturally striking, single-family homes located in the bustling downtown district of the Village of Milford, is now open. Enjoy shops and restaurants a short distance away! Be the first to own in this brand-new development. For driving directions to Summit View of Milford set map to 120 W Summit Street, Milford. Photos are of actual home. Equal Housing Opportunity.
$650,000
1180 STONE BARN Milford, MI 48380
- Type:
- Single Family
- Sq.Ft.:
- 2,354
- Status:
- Active
- Beds:
- 3
- Lot size:
- 10.2 Acres
- Baths:
- 3.00
- MLS#:
- 60355054
ADDITIONAL INFORMATION
Absolutely beautiful setting surrounds this well loved home. Over 10 acres of privacy with woods, views and pasture! Home features a large country kitchen with island and tons of cabinets. All overlooking your barn and pasture with vinyl fencing. The great room offers fireplace with wood burning insert for cozy warm winter evenings. Walk out Basement is finished with natural gas fireplace, suana, and large storage area. Huge primary bedroom has two bow window nooks, walk in closet and jetted tub. Outdoors you will find a 36 x 36 barn with H2O, 5 stalls, tack / feed room, hay storage and attached large lean to area for tractor storage. Three of the stalls are 12 x 12 for your horses comfort! There is another insulated work shop building with garage door and covered porch for your creative side. All of this in a fantastic location!
$720,000
3576 QUINNEY Milford, MI 48381
- Type:
- Single Family
- Sq.Ft.:
- 3,023
- Status:
- Active
- Beds:
- 5
- Lot size:
- 2.02 Acres
- Baths:
- 4.00
- MLS#:
- 60354973
- Subdivision:
- CROSSINGS OF MILFORD CONDO 1853
ADDITIONAL INFORMATION
Meticulously Maintained 5 Bedroom, 3.1 Bath Colonial located in the Desirable Crossings of Milford Subdivision and Nestled on a sprawling 2+ acre lot, this Stunning Home is Brimming with Upgrades and offers Exceptional Attention to detail throughout. Gourmet Style, Granite Counter Tops, Eat in Kitchen with Coffered Ceiling, Custom Backsplash, Stainless Appliances, Large Island & Desk Work Area. Breakfast nook opens to Spacious Great room with Stone Gas Fireplace, Crown Molding and Automatic Power Window Blinds. Formal Dining with Wainscoting & First Floor Office/Den off Foyer with French Doors. The 2nd Floor Features a Luxurious Primary Suite with 17x6 Walk in Closet & Large Full Bath with Soaking tub, Seperate Shower and Heated Floors, and 3 Additional Large Bedrooms. Upgraded Ceiling Fans & California Closets throughout and Whole House Attic Fan; 2nd Floor Laundry. Professionally Finished Walkout Basement with Newly Installed Intergrated Stereo Speakers, 5th bedroom, Additional Full Bath and Large Family Room. Basement Walks out to Stamped Concrete Patio with Firepit, Huge Maintenance Free Trex Deck for Outdoor Entertaining and Newly Installed Heated Saline (Salt) Water Pool with Heater. Oversized 3 Car Side Entry Heated Garage with EV Charger. Home Located in the Sought after Huron Valley Schools & Easy Access to I-96, Downtown Milford, Kensington and Proud Lake Rec Areas. Additional Outbuildings and Fences are allowed in Subdivision with Association Approval. This is a Rare Gem that must be seen to be Truly Appreciated! Schedule your showing today! All Kitchen Appliances and Washing Machine and Dryer are Included. BABATVAI
$275,000
926 BYRON Milford, MI 48381
- Type:
- Single Family
- Sq.Ft.:
- 923
- Status:
- Active
- Beds:
- 3
- Lot size:
- 0.23 Acres
- Baths:
- 2.00
- MLS#:
- 60354880
- Subdivision:
- AMNDP OF KENSINGTON HILLS SUB NO 1
ADDITIONAL INFORMATION
(OPEN HOUSE 1-3 SATURDAY) Prime location, situated right downtown in the village of Milford. Walk to quaint shops, great restaurants and amphitheater. This charming 3 bedroom, 1.1 bath ranch style home has gleaming new hardwood floors throughout. The kitchen, boasts a recent update in 2024. This property offers a newer high-efficient AC unit and furnace installed in 2019. Safety and ease of living have been taken into account as well with the inclusion of a whole-house Generac generator. And that's not all! New roof in 2024 to provide years of worry-free enjoyment, a brand new hot water heater in 2024. In addition, there is an attached two car garage. Situated in a friendly neighborhood, this home is move in ready. Don�t miss the rare opportunity to own such a well-located and beautifully updated ranch home. Contact us today for a showing! You'll love what you see!
$661,990
4850 Marquette Milford, MI 48382
ADDITIONAL INFORMATION
Move-In April 2025. Presenting the Continental floor plan, a 5 bedroom/3 bath home. This home captures elegant appointments affording both formal and casual lifestyles. Your aspiring family chef will enjoy the new kitchen with 42� maple cabinets, Built-in appliances, hard surface floors & oversized island with ample seating. Your spacious gathering room with a wall of windows. The Stunning Sunroom is the perfect location to enjoy morning coffee. The guest bedroom is on the main floor with a full bath. Two walk-in closets and the owner retreat space will help you complete your private getaway in your owner's suite. Landscaping, Sod, and Sprinklers are included. Convenient Living close to Shopping, Expressways, Kensington Park, and only a few miles from Twelve Oaks Mall. Enjoy peace of mind with our limited 10-year Structural Warranty.
$280,000
748 S MILFORD Milford, MI 48381
- Type:
- Condo
- Sq.Ft.:
- 1,279
- Status:
- Active
- Beds:
- 2
- Baths:
- 2.00
- MLS#:
- 60354146
- Subdivision:
- MILFORD PLACE NO 2 OCCPN 896
ADDITIONAL INFORMATION
Donââ?¬â?¢t miss this charming first-floor condominium in the Milford Place community! Enter through a private foyer that opens into an inviting living room filled with natural light. The kitchen boasts ample cabinetry and prep space, perfect for your culinary adventures. Enjoy your meals in an adjoining dining area that leads to your own private balcony, overlooking a tree lined common area and accessible through sliding doors from both the dining area and living room. The primary bedroom features an ensuite bathroom and a spacious walk-in closet. An additional bedroom and full bathroom are conveniently located on the main floor. You will also find a pantry room with a handy laundry area off of the kitchen which also has direct access to your garage and extra storage. The partially finished basement offers a versatile recreation room, ideal for guest visits or a home officeââ?¬â??perfect for your next Zoom meeting. Plus, thereââ?¬â?¢s plenty more storage in the unfinished section of the basement. All appliances including washer & dryer are included in this sale. Conveniently located, this condo is just a five-minute drive to the Village of Milford, Kensington Metro Park, and the General Motors Proving Grounds with easy access to I-96, US-23, and M-59. Enjoy nearby restaurants, shopping, banking, and Planet Fitnessââ?¬â??all within walking distance. The association fee covers exterior maintenance, snow removal right to your door, and water/sewer costs.
$404,900
735 E HURON Milford, MI 48381
- Type:
- Single Family
- Sq.Ft.:
- 1,784
- Status:
- Active
- Beds:
- 3
- Lot size:
- 0.2 Acres
- Baths:
- 2.00
- MLS#:
- 60353900
- Subdivision:
- RUGGLES ADD
ADDITIONAL INFORMATION
Located just outside of the adorable, Downtown Milford! This home is the perfect mix between vintage charm and fresh remodels... you will not believe how great these original hardwood floors look! Being built in 1872, this home has been maintained meticulously. Upon entering the front door, the open floor plans offers a sweeping view of the main level. Remodeled around 2013, the kitchen is equipped with Italian Marble countertops, stainless appliances and lighting to create the perfect evening ambiance. Thorough attention to detail can be seen throughout the home; even down to the extra length added to the steps leading upstairs. The primary bedroom is spacious, with higher ceilings than can be seen in typical bungalows. The laundry room is located on the main floor, closest to garage entrance. The detached 1-car garage is connected to the home by a breezeway and has an electric car charging port. The lower level acts as additional storage, but also homes the boiler, water softener, electrical panel which have all been updated! Don't miss your opportunity to tour, you're going to fall in love with this home! BAVTAI
$464,990
1442 SUPERIOR Milford, MI 48381
- Type:
- Condo
- Sq.Ft.:
- 1,983
- Status:
- Active
- Beds:
- 3
- Baths:
- 3.00
- MLS#:
- 60353804
- Subdivision:
- OCCPN NO 2380 TOWNES AT LAKEVIEW
ADDITIONAL INFORMATION
January 2025 Completion. Start off the new year in your beautiful new home! Popular cascade townhome layout has spacious bedrooms, eye-catching kitchen, designer selected materials. Extended sunlit sunroom is perfect for home office. The bright quartz countertops have been perfectly matched with upgraded white maple cabinets, tile backsplash and brushed nickel hardware. Best part is that the kitchen is completely finished with stainless steel whirlpool cooking appliances! The wide owner's suite comfortably fits a Queen bed with plenty of room for a bench, night stands and dresser. This Home is exceptionally located in Milford with convenient living close to downtown Milford, shopping , expressways and quick commute to Twelve Oaks Mall, Novi , South Lyon and Brighton. Enjoy peace of mind that comes from our Thoughtful Life Tested Homes and our Limited 10 year Structural Warranty.
$510,000
534 UNION Milford, MI 48381
- Type:
- Single Family
- Sq.Ft.:
- 1,980
- Status:
- Active
- Beds:
- 3
- Lot size:
- 0.2 Acres
- Baths:
- 2.00
- MLS#:
- 60353747
- Subdivision:
- PHELPS ADD
ADDITIONAL INFORMATION
Here is your chance to own a piece of history with this charming 1871 home, listed on the historic registry, nestled in the Village of Milford. The home has been thoughtfully updated while preserving its timeless character. Recent improvements include a new concrete driveway with an added stamped concrete patio in the backyard, fresh paint throughout, and a beautifully remodeled master bath. The kitchen features elegant granite countertops, and the home boasts energy-efficient Anderson windows and a welcoming covered front porch. Inside, you'll find a mix of original hardwood floors on the lower level, alongside heated Italian brick tile in the family room. Other upgrades include an oversized, commercial-grade hot water heater, a sprinkler system, and more. Outside, the property offers stunning perennial gardens on a spacious multi-tiered lot. The garage is a standout, with three doors, room for two cars, a workbench, and stairs leading to a load-rated loft space. This rare opportunity allows you to move right into a beautifully updated historic home. All appliances are included!
$509,990
1438 Superior Milford, MI 48381
ADDITIONAL INFORMATION
January 2025 Completion! Over 2,000sq. ft of livable space, gourmet built-in kitchen appliances, gorgeous granite countertops, engineered hardwood flooring on 1st floor, fireplace, sunroom, retreat at primary bedroom and smart features, large deep sink and more. The simple yet classic fireplace creates a cozy feel in the gathering room. Nice landscaping will be installed at the front walkway of this home, while the deck overlooks a bright open backyard. Enjoy easy and efficient controls of your home temperature and access through the SMART thermostat and doorbell camera. This Home is exceptionally located in Milford with convenient living close to downtown Milford, shopping, expressways and quick commute to Twelve Oaks Mall, Novi, South Lyon and Brighton. Enjoy peace of mind that comes from our Thoughtful Life Tested Homes and our Limited 10 year Structural Warranty!
$425,000
3481 SILVER STONE Milford, MI 48380
- Type:
- Condo
- Sq.Ft.:
- 2,450
- Status:
- Active
- Beds:
- 4
- Baths:
- 4.00
- MLS#:
- 60353559
- Subdivision:
- HICKORY RIDGE COMMONS CONDO OCCPN 1837
ADDITIONAL INFORMATION
A rare find! Welcome home to this stunning updated condo with a fully finished walkout lower level! This home features 4 bedrooms, 3 full baths, and 1 half bath. 2 car attached garage with direct access. First floor Primary Suite Bedroom with a walk-in closet designed by California Closets. A beautiful open floor plan features a spacious Great Room with fireplace. Kitchen features granite counters, backsplash, new flooring, and stainless-steel appliances. Breakfast nook overlooking deck. First floor laundry and mud room. You have an in-home office space and/or library. Upstairs you have 2 bedrooms, California Closet, with a full bath, a loft area, and a recreation room. The fully finished walkout lower level is an entertainers dream and features a living area, bar area, full bath, and a bedroom. On the exterior you have a new maintenance free Trex Deck, decorative exposed aggregate patio, a newly done driveway with exposed aggregate border and walkway. End unit offers privacy with a wooded backyard. Association fee includes lawn maintenance, snow removal, common septic maintenance, street maintenance, exterior, and insurance. Minutes away from Downtown Milford, Kensington Metropark, and GM Proving Grounds. Immediate occupancy! A must see!
$420,000
2073 E BUNO Milford, MI 48381
- Type:
- Single Family
- Sq.Ft.:
- 1,720
- Status:
- Active
- Beds:
- 4
- Lot size:
- 2.75 Acres
- Baths:
- 2.00
- MLS#:
- 60353447
ADDITIONAL INFORMATION
If privacy and tranquility are what you�re looking for, search no further! Nestled on almost 3 acres of lush land, this delightful ranch home offers a perfect blend of comfort and character. Inside, you'll find a spacious and inviting layout. The cozy living room features a new wood burning stove, creating a warm and welcoming atmosphere for gatherings and relaxation. This charming home boasts four bedrooms and two full baths, a generator hook up, and newer Oxbow windows throughout. The property is the star of the show, offering nearly three acres of serene space. There is also a shed with electricity, heat, and insulation. This could be your office, workout area, he/she shed�the possibilities are endless! The oversized 2-car garage provides additional storage and workspace, making it perfect for hobbies or extra storage needs. Located near mountain bike and horse trails at Proud Lake, and close to downtown Milford, this home is an ideal choice for those looking for both peaceful living and practicality. Call today to schedule a showing! Subject to seller finding a home of their choosing.
$340,000
638 WOODSIDE Milford, MI 48381
- Type:
- Condo
- Sq.Ft.:
- 1,355
- Status:
- Active
- Beds:
- 3
- Baths:
- 3.00
- MLS#:
- 60353437
- Subdivision:
- SUMMIT RIDGE OCCPN 556
ADDITIONAL INFORMATION
**The Seller has made a Significant price adjustment! You will want to see this 3 bedroom 2.5 bath end unit ranch condo with a full finished walk-out to the concrete patio area. Large open living area, generous storage area and a large furnace room with many storage shelf units, 2nd bedroom with a walk-in closet and full bath with another large closet. Main level Great room with tall ceilings, gas fireplace & doorwall out to large deck overlooking the common area. Beautiful hardwood flooring in the kitchen and under the carpet of the great room. KItchen has an incredialbe amount of cabinets and counter space plus all appliances included. Primary bedroom has a private doorway out to the deck, large bathroom with separate tub and shower, double granite sink, walk-in closet and separate/private bathroom. 3rd bedroom could also make a cozy den or office. Attached 2 car garage. 1st floor laundry too! Fun packed Downtown Milford and all of its resturants and shops are just a short walk away.**Licensed agent MUST be present for all showings & inspections**Agent & Seller are related **
$699,990
4155 Bay Terrace Milford, MI 48381
ADDITIONAL INFORMATION
To be built. Welcome home to the coveted Stardom ranch floor plan. Unparalleled open concept design featuring a spacious gathering room and large windows for natural light. Chef's kitchen equipped with a massive 11' island, and whirlpool slide-in appliances to maximize the quartz counter top space. The main floor flex room is perfect as a work form home space or reading room. Bedroom 2 features a large en suite bath. Along with an amazing floorplan, you will enjoy the Del Webb lifestyle with our low maintenance living, and 16,800 sq ft clubhouse with full gym and swimming pool. 10 year new home warranty. Estimated move in May-July 2025.
$675,000
2868 DEER RIDGE Milford, MI 48381
- Type:
- Single Family
- Sq.Ft.:
- 2,300
- Status:
- Active
- Beds:
- 3
- Lot size:
- 1 Acres
- Baths:
- 4.00
- MLS#:
- 60353178
- Subdivision:
- DEER RUN ESTATES OCCPN 1062
ADDITIONAL INFORMATION
Welcome home to 2868 Deer Ridge Dr. Prepare to be captivated by this custom-built ranch walkout, designed by Dominic Tringali of the Moceri Group, on a sprawling 1-acre lot. This home features 4,000 sq. ft. of living space, a 3-car garage with 12-foot ceilingsââ?¬â??perfect for a liftââ?¬â??and countless upscale touches. As you step inside, youââ?¬â?¢re welcomed by an open-concept layout that seamlessly connects the family room, dining area, and office/library space with built-in shelving. Natural light floods in, highlighting the two-way gas fireplace that connects to the spacious kitchen. The kitchen includes a gas range, Sub-Zero refrigerator, granite countertops, a Viking stove, a new dishwasher, a coffee station, and a butlerââ?¬â?¢s pantry with dining room access. The primary suite is a true retreat with a Jacuzzi tub, shower, dual walk-in closets, and a washer and dryer for ultimate convenience. Downstairs, the lower-level living room offers a cozy space for relaxation by another gas fireplace, a game of pool, and easy access to a full bathroom currently being remodeled to perfection. This level also includes two additional bedrooms, a generous storage area, and two outdoor spaces on either the lower patio or spacious deck, ideal for unwinding, barbecuing, or playing sports with the family. Minutes from downtown Milfordââ?¬â?¢s shopping and dining and close to Huron Valley schools, this home is truly one of a kind. Schedule your showing today!
$449,900
647 MILL POINTE Milford, MI 48381
- Type:
- Condo
- Sq.Ft.:
- 2,093
- Status:
- Active
- Beds:
- 3
- Baths:
- 4.00
- MLS#:
- 60352845
- Subdivision:
- MILL POINTE OCCPN 723
ADDITIONAL INFORMATION
Rare Find! Beautifully remodeled end-unit waterfront condo with a breathtaking private panoramic view of the Huron River is waiting just for you! Even more updates done in the past month, including new plumbing fixtures throughout, new light fixtures, door hardware, and doors! Enjoy the spectacular open floor plan with Vaulted Ceilings savoring the newly renovated kitchen with a large central island, new cabinetry including fifteen inch deep upper cabinets and new dishwasher. Entertain in your Great Room which embodies wall-to-wall windows, Gas Fireplace and doorwall with a breathtaking view of the Huron River. Primary Bedroom contains attached newly refreshed full bath with jetted tub, tiled shower and large walk-in closet with organizers. Two additional bedrooms on second level with impressive walk-in closet space and full bath. Retreat to the fully finished walk-out lower level which offers tremendous entertaining space with additional half bath. Enjoy Kayaking or Canoeing with entrance to the river at your private community dock, or take a beautiful stroll to downtown Milford for dinner at one of their many fine restaurants. Other updates include whole house painting (October 2023), New Dishwasher (2023), New Light Fixtures throughout (November 2023), New stairs railings (October 2023), and landscaping.
$1,290,000
561 VALLEY Milford, MI 48381
- Type:
- Single Family
- Sq.Ft.:
- 3,376
- Status:
- Active
- Beds:
- 4
- Lot size:
- 3.62 Acres
- Baths:
- 4.00
- MLS#:
- 60352688
- Subdivision:
- CUMBERLAND RIDGE NO 3
ADDITIONAL INFORMATION
Welcome to this stunning 4-bedroom, 3-bathroom home on a 3.62-acre lot that offers a tranquil pond, private trails, and a log cabin that creates your own private oasis. Step inside and be captivated by the impressive vaulted ceilings in the living room, creating an open and airy feel, while the cozy fireplace offers the perfect spot to unwind after a long day. This home has it all, with a kitchen thatââ?¬â?¢s a true gem, featuring beautiful wood cabinets, ample countertops, stainless steel appliances, a large island, an eat-in area, and gorgeous hardwood floors. Each bedroom provides generous space for every family member, with the primary suite standing out as a true retreat. The primary bedroom boasts a second cozy fireplace, a spacious walk-in closet, and an ensuite bathroom with a deep soaking tub and a convenient walk-in shower. The lower level offers walk-out access to the backyard and additional space, perfect for creating your own unique area. Step outside and relish the breathtaking beauty of this expansive backyard. The property includes a tranquil pond with a soothing water feature, creating an idyllic space for relaxation. The large deck overlooks the lush landscape, providing a peaceful spot for morning coffee or evening sunsets. A spacious patio area extends the entertainment possibilities, making it ideal for hosting family gatherings, barbecues, or simply enjoying the serene surroundings. With open, grassy areas as well as shaded spots, the backyard offers ample room for outdoor activities, gardening, or simply taking in nature. Located conveniently close to freeway access, Kensington Metropark, and downtown Milford, this home combines the best of tranquility and accessibility. Donââ?¬â?¢t miss out on this rare opportunityââ?¬â??schedule your private showing today!

Provided through IDX via MiRealSource. Courtesy of MiRealSource Shareholder. Copyright MiRealSource. The information published and disseminated by MiRealSource is communicated verbatim, without change by MiRealSource, as filed with MiRealSource by its members. The accuracy of all information, regardless of source, is not guaranteed or warranted. All information should be independently verified. Copyright 2024 MiRealSource. All rights reserved. The information provided hereby constitutes proprietary information of MiRealSource, Inc. and its shareholders, affiliates and licensees and may not be reproduced or transmitted in any form or by any means, electronic or mechanical, including photocopy, recording, scanning or any information storage and retrieval system, without written permission from MiRealSource, Inc. Provided through IDX via MiRealSource, as the “Source MLS”, courtesy of the Originating MLS shown on the property listing, as the Originating MLS. The information published and disseminated by the Originating MLS is communicated verbatim, without change by the Originating MLS, as filed with it by its members. The accuracy of all information, regardless of source, is not guaranteed or warranted. All information should be independently verified. Copyright 2024 MiRealSource. All rights reserved. The information provided hereby constitutes proprietary information of MiRealSource, Inc. and its shareholders, affiliates and licensees and may not be reproduced or transmitted in any form or by any means, electronic or mechanical, including photocopy, recording, scanning or any information storage and retrieval system, without written permission from MiRealSource, Inc.
