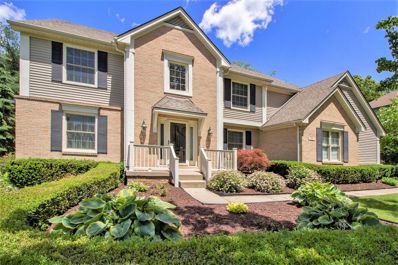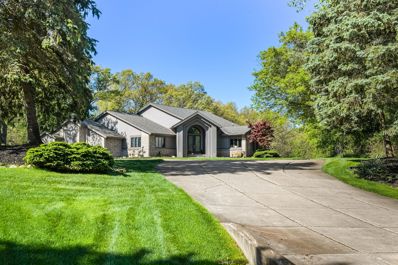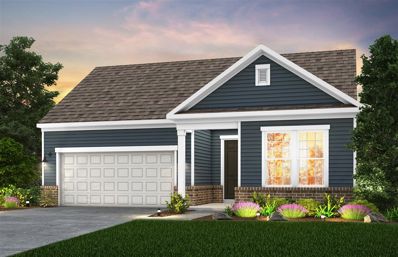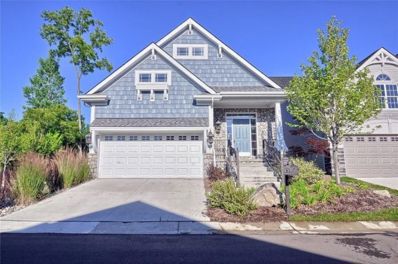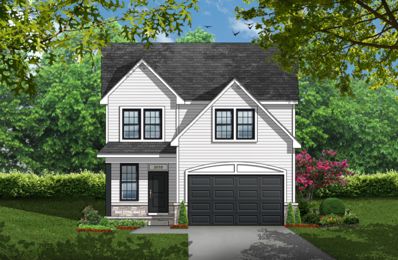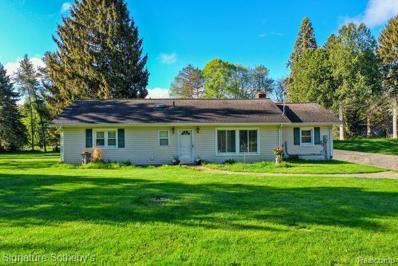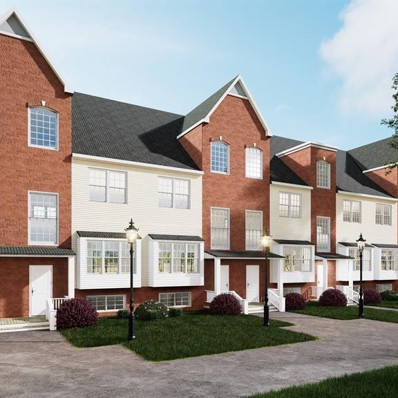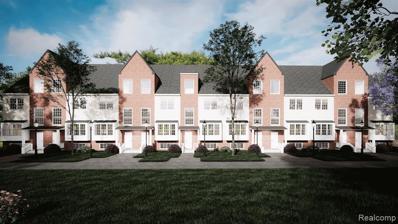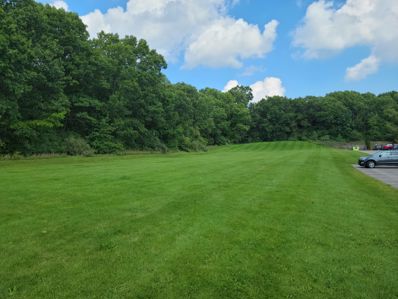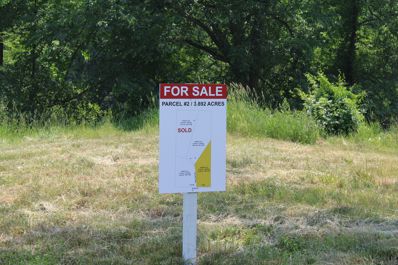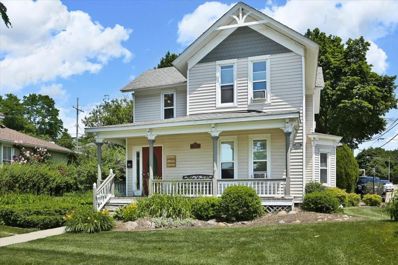Milford MI Homes for Rent
$499,000
929 Winding Milford, MI 48381
- Type:
- Single Family
- Sq.Ft.:
- 2,583
- Status:
- Active
- Beds:
- 4
- Lot size:
- 0.53 Acres
- Baths:
- 3.00
- MLS#:
- 60314279
- Subdivision:
- HERITAGE HILL OCCPN 895
ADDITIONAL INFORMATION
****PRICE IMPROVED! UPDATE TO YOUR TASTE **SELLER IS PACKING AND READY! ***ENJOY THIS HOME FOR THE HOLIDAYS!! ***ALMOST 2600 S.F. ON HALF ACRE LOT *** WONDERFUL COLONIAL IN VERY LOVELY HERITAGE HILLS SUB.**WELCOMING FOYER WITH BEAUTIFUL OPEN STAIRWAY **SPACIOUS GREAT ROOM WITH CUSTOM FIREPLACE, GAS LOGS & 2-STORY WINDOWS AND CEILING. **THE COOK WILL LOVE THE ISLAND KITCHEN! STAINLESS FRIG & GAS STOVE, WALK-IN PANTRY. LOTS OF STORAGE AND WORK AREAS** ROOM FOR ALL IN THE LARGE TABLE AREA WHICH OPENS TO GREAT ROOM** ALSO FORMAL DINING ROOM & COZY DEN/FLEX RM** LAUNDRY RM WITH CABINETS AND TUB** LARGE PRIMARY BEDROOM AND GLAMOUR BATH, SOAKING TUB AND SHOWER, DOUBLE SINKS, WALK-IN CLOSET **3 MORE BEDROOMS AND LARGE BATH WITH DOUBLE SINKS** FULL UNFINISHED BASEMENT WITH GARDEN WINDOWS** ALL ON BEAUTIFUL 1/2 ACRE LANDSCAPED AND WOODED LOT** LARGE DECK TO ENJOY YARD**GREAT HOME FOR ENTERTAINING INSIDE AND OUT ** WELL MAINTAINED** NEWER WINDOWS, CARPET, AC, ATTIC INSULATION, AND MORE** CLOSE TO CHARMING DOWNTOWN MILFORD SHOPPING, RESTAURANTS, ETC.** FEW MINUTES TO 696 XWAY** ALL MEASUREMENT ARE APPROXIMATE** BUYER TO COMFIRM ALL INFORMATION**(EXCLUDE CURTAINS) SEE FEATURE SHEET.
$1,050,000
1194 EAGLE NEST Milford, MI 48381
- Type:
- Single Family
- Sq.Ft.:
- 3,925
- Status:
- Active
- Beds:
- 5
- Lot size:
- 1.4 Acres
- Baths:
- 4.00
- MLS#:
- 60312827
- Subdivision:
- MILFORD HERITAGE HILL NO 1
ADDITIONAL INFORMATION
Welcome to your dream home in Heritage Hill! You're standing on a sprawling 1.4-acre lot, the largest in Heritage Hill, next to acres of undeveloped land. This location? A perfect cul de sec. Nestled in a charming village setting, just a short walk or bike ride to downtown and the best metro park in Michigan, Kensington Park. Think tobogganing, horseback riding, beaching, biking, and golf, all around stunning Kent Lake. Now, letââ?¬â?¢s step inside. Picture a home that evokes the spirit of the Guggenheim Museum in New York, with its rounded walls and perfect artistic location for entertaining. The open floor plan is a masterpiece of design ââ?¬â?? spaces are open yet distinctly defined. Perfect for those moments when you want to be together, but also have your own space. Laundry day? No problem with not one, but two laundry areas. And for your vehicles and toys, thereââ?¬â?¢s an extra deep 3-car garage. Letââ?¬â?¢s talk about entertaining. Step out to your backyard oasis. There's a stunning 30,000 gallon pool with a 9-foot deep end and diving board, ideal for summer days. The Trex decking? It features a unique under-deck drainage system, keeping the space below dry, even when it rains. And imagine this: a beautifully designed bar and party area with live edge wood accents, seamlessly leading out to the pool area. Perfect for parties or just a quiet evening under the stars. When youââ?¬â?¢re ready to explore, downtown offers the Rivers Edge Brewery, Charlie's Still on Main with the best bourbon selection, and Canoe Rentals. Plus, the new Central Park, set to be finished in 2024, will be another jewel in the community. Don't miss the Milford Memories Festival this summer, all within walking or biking distance! Take a moment. Envision walking from room to room, feeling the flow of the open floor plan that also offers privacy. Every detail here makes architectural sense ââ?¬â?? itââ?¬â?¢s all about balance and beauty.This is more than just a house; it's an experience. An architectural gem in the heart of Heritage Hill.
$674,990
4738 Warbler Milford, MI 48381
ADDITIONAL INFORMATION
Immediate Possession. Prepare to be amazed by this gorgeous ranch home. Step inside and be wowed by the expertly designed open concept layout. Enjoy cooking meals in your spacious gourmet kitchen with upgraded countertops, oversized island, and large pantry. The kitchen overlooks a perfectly sized gathering room with a wall of windows. Next find a beautiful first floor owner's suite with attached bath with double sinks, upgraded countertops, and two walk-in closets. A cozy flex room makes a perfect home office and convenient laundry room complete the first floor. Head downstairs and discover a massive walk out basement with bathroom plumbing. Perfect blank canvas just waiting to be personalize. Along with an amazing floorplan, you will enjoy the Del Webb lifestyle with our low maintenance living, and 16,800 sq ft clubhouse with full gym and swimming pool. 10 year new home warranty.
$550,000
187 Summit View Milford, MI 48381
ADDITIONAL INFORMATION
The Maplewood Cape Cod floor plan is now being offered at Summit View of Milford. This charming home can be built in Milford Village's newest community Summit View of Milford. From the darling cottage exterior to the perfectly funtional floor plan, this home is a prize. All the benefits of a ranch plan are in this layout with the bonus room on the second floor for guests or additional bedroom space. The kitchen is nice and open to the great room with lots of cabinets and counter space. Additional large pantry for storage. Island with space for a breakfast bar offers more seating in addition to a separate nook space. Gas fireplace warms up the spaceith a doorwall leading to the backyard. Primary bedroom with walk in closet and bathroom boasting dual sinks, tile shower and separate water closet. Laundry room also conveniently located on the main floor. On the second floor the additional spacious 2 bedrooms share a full bath with dual sinks and tub/shower combo. This plan along with a 4 bedroom cape cod and a colonial floor pland are also available. Need to move quick? We have immediate occupancy homes available now. Photos are of a similar home. For driving directions to Summit View of Milford set map to 120 W Summit Street, Milford. Equal Housing Opportunity.
ADDITIONAL INFORMATION
Summit View of Milford, a new development in the bustling downtown district. Craftsman styling with stunning elevation. Photos are of a similar home detailing the many features to choose from. Selections may be chosen by buyer and still time to add upgrades. Immediate occupancy homes also available. Summit View of Milford, an exciting enclave of 44 architecturally striking, single-family homes located in the bustling downtown district of the Village of Milford, is now open. Enjoy shops and restaurants a short distance away! Be one of the first to own in this brand-new development. For driving directions to Summit View of Milford set map to 120 W Summit Street, Milford. Equal Housing Opportunity.
$475,000
1700 COOLEY LAKE Milford, MI 48381
- Type:
- Single Family
- Sq.Ft.:
- 1,405
- Status:
- Active
- Beds:
- 3
- Lot size:
- 2.06 Acres
- Baths:
- 1.00
- MLS#:
- 60285503
ADDITIONAL INFORMATION
PRIVATE AND SECLUDED RANCH HOME ON 2.06 ACRES WITH A 30' X 40' ACCESSORY BUILDING (BLOCK CONSTRUCTED) WITH 220 ELECTRIC, WATER AND CONCRETE FLOOR...MINUTES TO DOWNTOWN MILFORD AND DIRECTLY ACROSS FROM STATE LAND...HIGHLAND RECREATION AREA! BRING YOUR HORSES, MOUNTAIN BIKES, OR ENJOY THE STATE LAND ACROSS THE STREET! THE ACCESSORY BUILDING IS IDEAL FOR YOUR CAR COLLECTION, STORAGE, HORSES WITH OUTSIDE AUTOMATIC WATERER, AND MANY MORE USES! THIS BEAUTIFUL 2.06 ACRE TREE LINED PARCEL, HAS TOWERING PINES, FRUIT TREES AND PLENTY OF SPACE FOR A FABULOUS GARDEN! AGENT RELATED TO SELLER BUYERS AGENT TO VERITY ALL INFORMATION
ADDITIONAL INFORMATION
Will be completed in just weeks!! Welcome to Uptown Village of Milford, where the perfect blend of luxury and modern living awaits! Anticipated completion for the project is summer 2024 move-in, this luxury new construction is offering presale opportunities! As you step inside the main level , you are greeted with 9ft ceilings and luxurious plank flooring setting the tone for the entire home. The great room allows for tons of natural light and seamlessly connects the open modern kitchen featuring stainless steel appliances and pristine white cabinets, a dining area and a door-wall opening to a private deck- perfect for sipping your morning coffee. Upstairs the second floor hosts a primary en-suite complete with a large walk in closet, providing a calming retreat.
$390,000
557 VILLAGE Milford, MI 48381
- Type:
- Condo
- Sq.Ft.:
- 2,129
- Status:
- Active
- Beds:
- 3
- Baths:
- 4.00
- MLS#:
- 60268922
- Subdivision:
- UPTOWN VILLAGE AT MILFORD CONDO
ADDITIONAL INFORMATION
**READY FOR IMMEDIATE OCCUPANCY**KENSINGTON FAMILY HOMES IS PROUD TO ANNOUNCE THIS SIMPLY STUNNING BRAND NEW CONDO W/OVER 2300 SQFT OF LIVNG SPACE W/3 BED, 3.5 BATH, 1.5 ATTACHED GARAGE JUST STEPS AWAY FROM TRENDING DOWNTOWN MILFORD~MUCH DETAIL & THOUGHT WAS PUT INTO THIS DESIRABLE FLOOR PLAN WITH ALL THE MODERN AMENITIES YOU COULD ASK FOR ~THE OPEN FLOOR WITH 9FT CEILINGS IS A BREATH OF FRESH AIR OFFERING TASTEFUL FINISHES & LUXURY VINYL FLOORING THROUGHOUT THE MAIN LEVEL~PREPARE MEALS & ENTERTAIN GUESTS IN THE OPEN CONCEPT FLOOR PLAN THAT CONNECT THE DINING ROOM & KITCHEN FEATURING QUARTS COUNTERS, WHITE SHAKER CABINETS & STAINLESS STEEL APPLIANCES~EXPANSIVE GREAT ROOM HAS TONS OF NATURAL LIGHT & DOOR WALL LEADING TO YOUR PRIATE BALCONY~ RELAX & UNWIND IN YOUR SPACIOUS PRIMARY BEDROOM W/ WALK IN CLOSET, PRIVATE BATH, CUSTOM SHOWER & SEPARATE SOAKING TUB~LAUNDRY ROOM COMES EQUIPPED WITH WASHER & DRYER AND IS LOCATED ON THE SECOND LEVEL FOR CONVENIENT ACCESS TO ALL 3 BEDROOMS & BATHS~ UPPER LEVEL OFFERS A SPACIOUS 3RD BEDROOM W/FULL BATH~THE BUILDER HAS UTILIZED EVERY BIT OF SPACE BY FINISHING THE LOWER LEVEL WITH SOME UNIQUE FEATURES THAT INCLUDE BUILT IN STORAGE LOCKERS IN THE MUDROOM TO HELP KEEP YOU ORGANIZED ACCOMPANIED BY YOUR VERY OWN PRIVATE OFFICE/FLEX SPACE~ 1.5 ATTACHED GARAGE HAS PLENTY OF ROOM FOR YOUR CAR, TOOLS, TOYS & EXTRA STORAGE~DON'T MISS THIS OPPORTUNITY TO LIVE THE DOWNTOWN LIFESTYLE IN THIS BRAND NEW MAINTENANCE FREE LUXURY CONDO~PRIME LOCATION W/STEPS AWAY FROM SHOPS, CAFES, BOUTIQUES, RESTAURANTS, & CENTRAL PARK WHERE YOU CAN HIKE, BIKE, CANOE & KAYAK~LEAVE THE MAINTENANCE BEHIND & COME LIVE THE LIFESTYLE DOWNTOWN MILFORD HAS TO OFFER~PET FRIENDLY COMMUNITY ~
- Type:
- Land
- Sq.Ft.:
- n/a
- Status:
- Active
- Beds:
- n/a
- Lot size:
- 2.25 Acres
- Baths:
- MLS#:
- 60264828
ADDITIONAL INFORMATION
Milford Twp opportunity!! Unit in Milford Corporate Office Park. 2+ Acres of prime land for your business location needs. Busy & diverse area just north of I-96 and close to the Village of Milford . Across the street from Kensington Park!! High traffic area and busy section of Milford Twp.
$309,900
2722 Twin Oaks Milford, MI 48381
- Type:
- Land
- Sq.Ft.:
- n/a
- Status:
- Active
- Beds:
- n/a
- Lot size:
- 3.9 Acres
- Baths:
- MLS#:
- 60212638
ADDITIONAL INFORMATION
Introducing Parcel 2, an exceptional 3.9-acre property located on Twin Oaks Drive in Milford Township. This picturesque parcel offers a range of features that make it a highly desirable opportunity for those seeking a stunning natural setting. Nestled off Buno Rd, this parcel boasts a possible walkout site with a high bluff that overlooks the wetland. Imagine waking up to breathtaking views every morning, watching the wildlife on the wetlands as you enjoy a cup of coffee or unwind in the evening with the tranquil sounds of nature surrounding you. This elevated vantage point provides a unique and awe-inspiring perspective. The mature trees on the property enhance its natural beauty and provide privacy. Enjoy the shade and serenity that these majestic trees offer, creating a peaceful and secluded atmosphere. Access to the parcel is via a private road, ensuring a quiet and exclusive setting. Escape the noise and congestion of urban living as you drive down this serene road, leading you to your own private retreat. The approved perc is an important feature, indicating that the soil has been tested and deemed suitable for installing a septic system. This approval simplifies the planning and construction process for your future home, saving you time and resources. Additionally, the availability of natural gas and electric connections on the property adds convenience and accessibility. With 3.9 acres of land, you have ample space to create the lifestyle you've always dreamed of. Whether you envision building a custom home that maximizes the stunning views or desire a peaceful oasis surrounded by nature, the possibilities are endless. Situated in Milford Township, this property offers a harmonious blend of tranquility and convenience. Enjoy the privacy and serenity of your own retreat while still benefiting from proximity to schools, shopping centers, recreational facilities, and other amenities. Don't miss the chance to own Parcel 2 on Twin Oaks Drive. Embrace the potential and imagine the endless possibilities.
- Type:
- Industrial
- Sq.Ft.:
- 3,020
- Status:
- Active
- Beds:
- n/a
- Lot size:
- 0.2 Acres
- Year built:
- 1918
- Baths:
- MLS#:
- 40194695
- Subdivision:
- PHELPS ADD
ADDITIONAL INFORMATION
This listing is for a Victorian-style building that was converted from a home to an office in the 70's. Ideally located in downtown Milford, it served for many years as real estate office but is now occupied by different tenants. When fully leased, the building can support up to 8 different tenants. It is currently has 6 tenants, each with a month-to-month lease. Financial arrangements regarding the tenants can be made available upon request. The building has an entrance on both Union Street and E. Commerce Street. There is a dedicated 7-vehicle newly-paved parking lot and shed that come with the property. Street parking in front of each entrance is plentiful and free. A V-shaped display sign provides street-side visibility for up to 6 tenants. Additionally, placard signs for each tenant are placed by the entrance doors. The building has 3 bathrooms, a Conference Room and lawn sprinklers. New wood floors and fresh paint as of December 2022. Showings by appointment only to protect the privacy of the tenants.

Provided through IDX via MiRealSource. Courtesy of MiRealSource Shareholder. Copyright MiRealSource. The information published and disseminated by MiRealSource is communicated verbatim, without change by MiRealSource, as filed with MiRealSource by its members. The accuracy of all information, regardless of source, is not guaranteed or warranted. All information should be independently verified. Copyright 2024 MiRealSource. All rights reserved. The information provided hereby constitutes proprietary information of MiRealSource, Inc. and its shareholders, affiliates and licensees and may not be reproduced or transmitted in any form or by any means, electronic or mechanical, including photocopy, recording, scanning or any information storage and retrieval system, without written permission from MiRealSource, Inc. Provided through IDX via MiRealSource, as the “Source MLS”, courtesy of the Originating MLS shown on the property listing, as the Originating MLS. The information published and disseminated by the Originating MLS is communicated verbatim, without change by the Originating MLS, as filed with it by its members. The accuracy of all information, regardless of source, is not guaranteed or warranted. All information should be independently verified. Copyright 2024 MiRealSource. All rights reserved. The information provided hereby constitutes proprietary information of MiRealSource, Inc. and its shareholders, affiliates and licensees and may not be reproduced or transmitted in any form or by any means, electronic or mechanical, including photocopy, recording, scanning or any information storage and retrieval system, without written permission from MiRealSource, Inc.
Milford Real Estate
The median home value in Milford, MI is $509,500. This is higher than the county median home value of $304,600. The national median home value is $338,100. The average price of homes sold in Milford, MI is $509,500. Approximately 73.63% of Milford homes are owned, compared to 21.84% rented, while 4.53% are vacant. Milford real estate listings include condos, townhomes, and single family homes for sale. Commercial properties are also available. If you see a property you’re interested in, contact a Milford real estate agent to arrange a tour today!
Milford, Michigan has a population of 6,511. Milford is more family-centric than the surrounding county with 37.63% of the households containing married families with children. The county average for households married with children is 32.55%.
The median household income in Milford, Michigan is $90,591. The median household income for the surrounding county is $86,275 compared to the national median of $69,021. The median age of people living in Milford is 40.8 years.
Milford Weather
The average high temperature in July is 81.3 degrees, with an average low temperature in January of 15.4 degrees. The average rainfall is approximately 32.5 inches per year, with 41.3 inches of snow per year.
