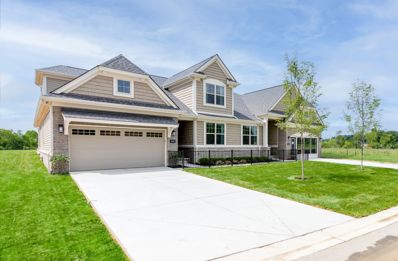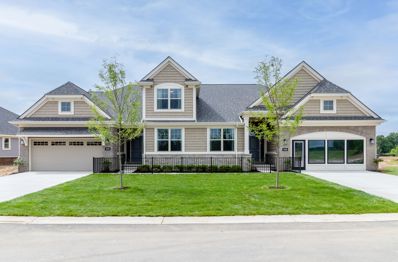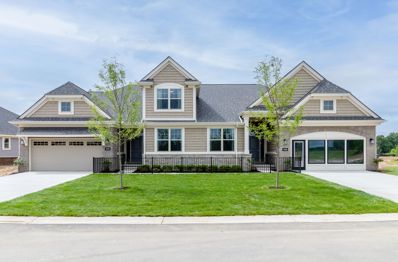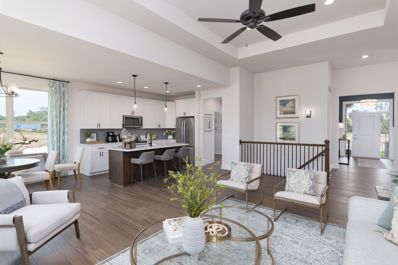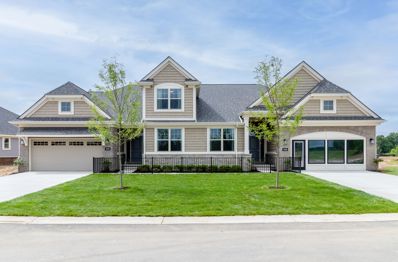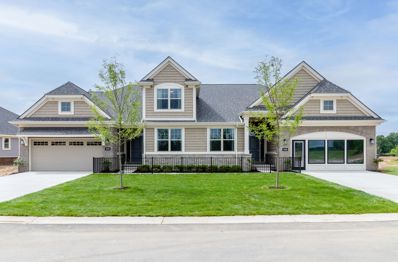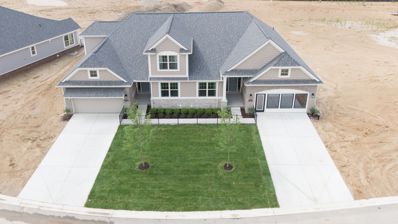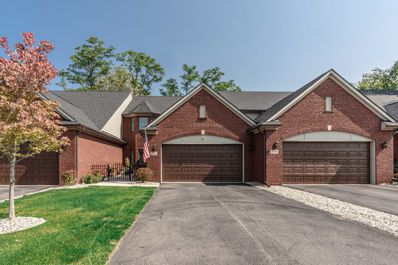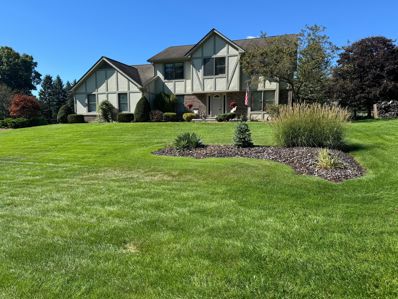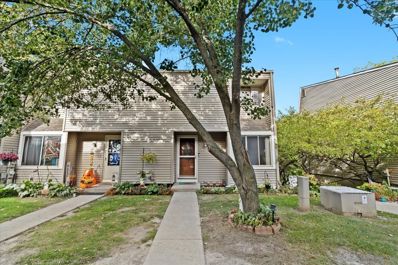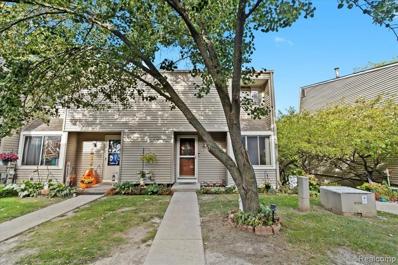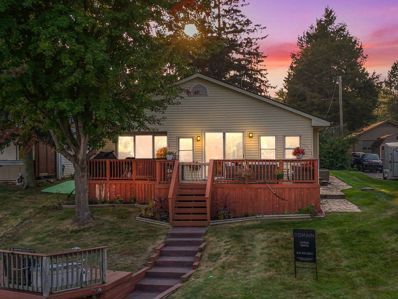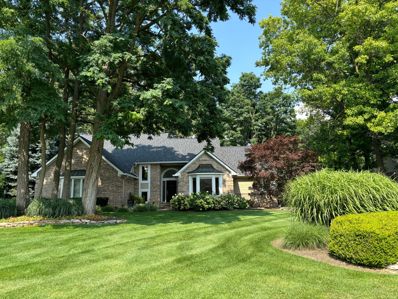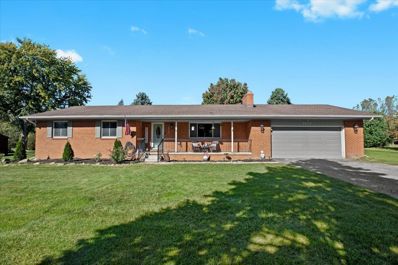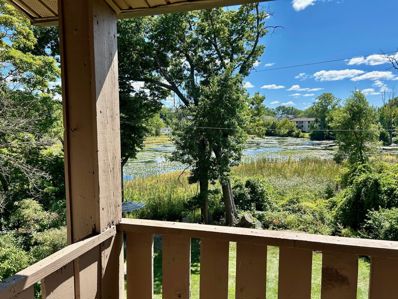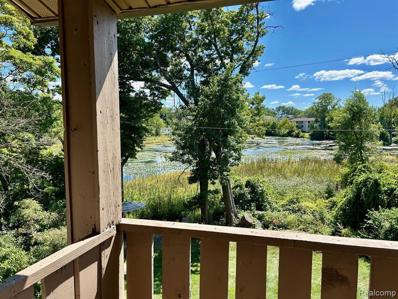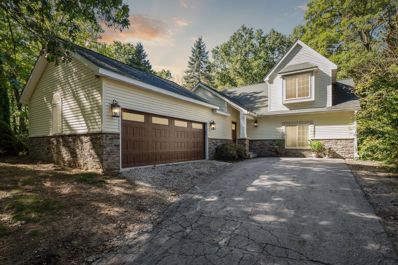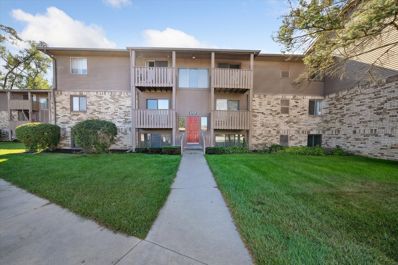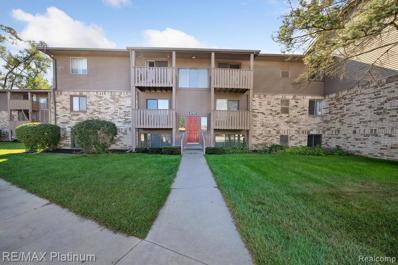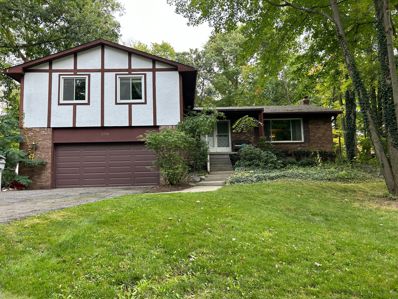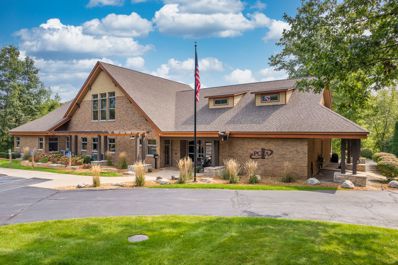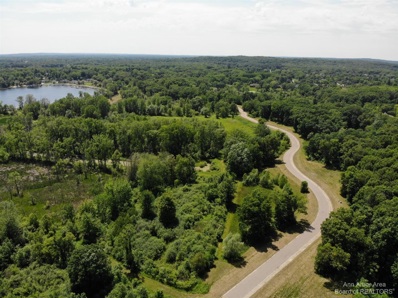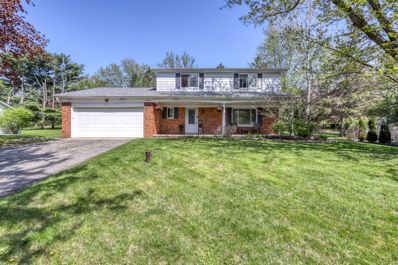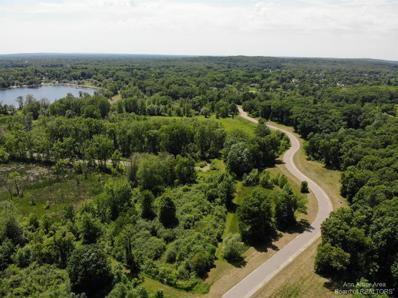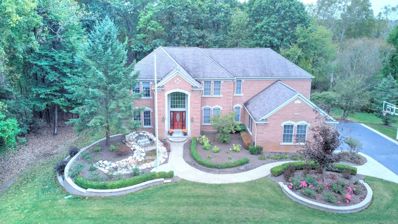Brighton MI Homes for Rent
$594,979
3733 CHATHAM Brighton, MI 48114
ADDITIONAL INFORMATION
Introducing a beautiful new condo under construction at Hilton Cove in Brighton Township. The Estelle is a spacious 3-bedroom, 3-full-bath floor plan designed for comfort and convenience. The first floor features a luxurious owner's suite with a private bath, along with an additional bedroom and full bath. Upstairs, you'll find a third bedroom, another full bath, and a versatile loft space. The open kitchen, with a large island and dining area, flows seamlessly into the great room, highlighted by a cozy gas fireplace. Custom LaFata cabinets and granite countertops are featured throughout the home. The interior is upgraded with elegant trim, including wainscoting and crown molding in the entry, along with a built-in bench in the mudroom. The finished basement adds even more living space, with 8'10" ceilings, a 4th full bath, a flex room, rec room, and a wet barââ?¬â??ideal for entertaining or relaxing. This home also comes with a 10-year limited structural warranty. Note: Photos are of the model home and not the actual unit.
$549,445
3701 Chatham Brighton, MI 48114
ADDITIONAL INFORMATION
Presenting the stunning and meticulously designed duplex-style condominium under construction at Hilton Cove in Brighton Township. The Alyssa offers a thoughtfully crafted ranch floor plan with 2 bedrooms and 2 full bathrooms. The main level features a spacious great room, a chef-inspired kitchen, a cozy nook, a mudroom, and a convenient first-floor laundry room. The chefââ?¬â?¢s kitchen boasts Whirlpool appliances, including a range, dishwasher, and microwave, complemented by custom LaFata cabinetry throughout. The kitchen showcases 42ââ?¬Â? upper cabinets, a lazy Susan, pull-out trash, and elegant crown molding. Granite countertops are featured in both the kitchen and bathrooms. The finished basement adds even more living space, complete with an office, bathroom, bar, and a generous recreation roomââ?¬â??perfect for entertaining or relaxing. The 2-car garage is fully drywalled. Luxury vinyl plank flooring flows throughout the kitchen, nook, great room, foyer, and mudroom, offering durability and style. This home also comes with a 10-year limited structural warranty ensuring peace of mind for years to come. Note: Photos are of a similar condominium.
$497,966
3754 CHATHAM Brighton, MI 48114
ADDITIONAL INFORMATION
Immediate Occupancy! Exquisitely crafted new construction condo in Hilton Cove in Brighton Township. The Allyssa is an award winning ranch plan with 2 bedrooms and 2 full bathrooms. Kitchen with large island, 42" upper cabinets, Whirlpool appliances including electric range, dishwasher and microwave. LaFata cabinets throughout. Quartz countertops in kitchen and primary bath. Granite in main bath. Primary bedroom with private en suite and large walk in closet. Full basement with rough plumbing for future bathroom. Photos are of model and not actual home.
$496,817
3750 CHATHAM Brighton, MI 48114
ADDITIONAL INFORMATION
Immediate Occupancy! Introducing a beautiful new construction condo in Hilton Cove, Brighton Township. The Alyssa is an award-winning ranch-style home featuring 2 bedrooms and 2 full bathrooms. The well-appointed kitchen boasts a large island, 42" upper cabinets, and Whirlpool appliances, including an electric range, dishwasher, and microwave. Custom LaFata cabinets are found throughout the home, with sleek quartz countertops in the kitchen and granite in the bathrooms. The primary bedroom offers a private en suite and a spacious walk-in closet, providing both comfort and convenience. The full basement is plumbed for a future bathroom, offering potential for additional living space. 10 year structural warranty included. Note: Photos are of the model home, not the actual unit.
$498,006
3742 CHATHAM Brighton, MI 48114
ADDITIONAL INFORMATION
Immediate occupancy. Introducing a beautifully crafted new construction condo in Hilton Cove, Brighton Township. The Alyssa is an award-winning ranch plan offering 2 bedrooms and 2 full bathrooms. The kitchen features a large island, 42" upper cabinets, and Whirlpool appliances, including a gas range, dishwasher, and microwave. Throughout the home, you�ll find custom LaFata cabinetry and elegant granite countertops. The primary bedroom boasts a private en suite and a spacious walk-in closet for added comfort. A full basement with rough plumbing is ready for a future bathroom, offering additional potential. 10 year structural warranty included. Note: Photos are of the model home, not the actual unit.
$492,981
3700 Chatham Brighton, MI 48114
ADDITIONAL INFORMATION
Immediate Occupancy! Beautiful and exquisitely crafted duplex-style condominium under construction at Hilton Cove in Brighton Township. The Alyssa is a ranch plan, with 2 bedrooms, 2 full bathrooms, great room, kitchen, nook, mudroom, and first floor laundry room. Full basement with 8'10" wall, egress window and 3-piece rough plumbing for future bath. 2-car drywalled garage. Chef's kitchen with Whirlpool appliances, including range, dishwasher and microwave. Lafata cabinets throughout. Kitchen features 42" uppers, lazy susan, pull out trash and crown molding. Granite countertops in kitchen and baths. Luxury vinyl plank in kitchen, nook, great room, foyer, mudroom. Upgraded carpet in bedrooms. 10 year limited structural warranty. Award winning builder. Photos are of similar condo.
$493,167
3728 Chatham Brighton, MI 48114
ADDITIONAL INFORMATION
Immediate Occupancy! Beautiful and exquisitely crafted duplex-style condominium under construction at Hilton Cove in Brighton Township. The Alyssa is a ranch plan, with 2 bedrooms, 2 full bathrooms, great room, kitchen, nook, mudroom, and first floor laundry room. Full basement with 8'10" wall, egress window and 3-piece rough plumbing for future bath. 2-car drywalled garage. Chef's kitchen with Whirlpool appliances, including range, dishwasher and microwave. Painted Lafata cabinets throughout. Kitchen features 42" uppers, lazy susan, pull out trash and crown molding. Granite countertops in kitchen and baths. Luxury vinyl plank in kitchen, nook, great room , foyer, mudroom. Upgraded carpet in bedrooms. 10 year limited structural warranty. Award winning builder. Photos are of similar condo.
$640,000
3553 BAY HARBOR Brighton, MI 48114
Open House:
Sunday, 12/8 1:00-4:00PM
- Type:
- Condo
- Sq.Ft.:
- 2,273
- Status:
- Active
- Beds:
- 3
- Baths:
- 4.00
- MLS#:
- 60346915
- Subdivision:
- THE PENINSULA
ADDITIONAL INFORMATION
Discover the epitome of comfortable & luxurious living in this stunning Brighton condo. As you arrive, you'll be greeted by a charming courtyard entrance that sets the stage for the elegance inside. The open floor plan blends style & functionality, featuring a great room w/soaring 2 story ceilings & a wall of windows that flood the space w/natural light. The open loft on the 2nd floor adds a touch of grandeur, perfect for relaxation or a home office. The condo's private, wooded backdrop offers serene views of the creek & wildlife. The dining room & kitchen are designed w/both aesthetic appeal & practicality in mind, featuring a large island, high-quality appliances, under-cabinet lighting, pullouts in the cabinets/pantry, & quartz countertops. Elegant hardwood flooring extends throughout the 1st floor, complemented by a cozy gas fireplace in the great room. Step outside to the deck with a Mary Grove awning, ideal for outdoor dining while enjoying the picturesque surroundings. Community amenities are equally impressive, w/access to Lyon Lake for kayaking, paddle boarding, & swimming, as well as a dock w/bench seating. The outdoor pool area includes tables, umbrellas, & an outdoor shower. The highly desirable 1st floor primary bedroom boasts a spacious walk-in closet w/custom-built organizers & a luxurious en-suite bathroom w/dbl sinks & a step-in shower w/bench seating. The 1st floor laundry room is equipped with a sink & a full-size stackable washer/dryer. The finished basement extends the living space, offering a large area ideal for a family room, home theater, fitness area, or game/media room, along with a full bathroom & a sliding glass door that opens to the patio. Extra features include a water softener, R/O system, & a pond with a fountain. The insulated 2 car att. garage features an epoxy floor & hot/cold water. The versatile flex room upstairs can serve as an additional bedroom. This condo is enhanced by modern conveniences such as a Nest smoke/carbon monoxide detectors, cameras, & an Ecobee thermostat.
$510,000
2606 PIGEON FORGE Brighton, MI 48114
- Type:
- Single Family
- Sq.Ft.:
- 2,393
- Status:
- Active
- Beds:
- 4
- Lot size:
- 0.54 Acres
- Baths:
- 3.00
- MLS#:
- 60346442
- Subdivision:
- SHENANDOAH
ADDITIONAL INFORMATION
Meticulously-maintained move-in ready home in picturesque Shenandoah Subdivision where all homesites are at least 1/2 acre. This home is in the award-winning Brighton school district. Enjoy the large welcoming foyer that opens to the living room and a den or home office. The large kitchen boasts modern granite countertops, stainless steel appliances, quality Merillat cabinetry and both counter and table seating with backyard views and deck access. Four sizeable bedrooms upstairs. Enjoy great closet storage with walkin or double-door closets. Generous primary bedroom has a walkin closet and delux bath with Jetted tub and Euro-door shower. Plenty of room on the new deck to host a party or just relax and enjoy the spacious backyard. Newly-carpeted basement offers a great playspace for kids or Rec room. Updates include Newer Counters, Faucets, and Disposal. Air 2019. Dishwasher and Bsmt Carpet 2024. Stove and Hot Water Tank 2023. 40 yr shingles. Enjoy Brighton's Vibrant Downtown Shops, Indoor and Outdoor Dining and Scenic Mill Pond Walks with its, Ampitheater, Farmer's Market and Playground. Outdoor Enthusiasts can enjoy 4 seasons of scenic fun on over 10,000 combined acres at nearby Kensington and Huron Meadows Metro Parks and Island Lake State Park. Farm and Nature Centers. Course Golf and Disc Golf, 9 mile Bike and Hike Trail, Sandy Beaches, Water Slide and Splash Park, Paddleboard, Pedalboat, Kayak, and Canoe Rentals. Picnic Pavillions, Numerous Plagrounds, Volleyball and Ball Diamond fields, CC Ski Trails and Rentals, Ice Skating. Come Quick to this Turn-Key Home in such a special Low-tax, Acclaimed schools, Scenic area.
$224,900
616 RICKETT Brighton, MI 48116
- Type:
- Condo
- Sq.Ft.:
- 982
- Status:
- Active
- Beds:
- 2
- Baths:
- 2.00
- MLS#:
- 60346300
- Subdivision:
- BRIGHTON VALLEY CONDOS
ADDITIONAL INFORMATION
Welcome to this delightful gem nestled in the heart of Brighton! This rare 2 bedroom end unit condo, 1.1 bath boasts an inviting open-concept design. The expansive living room seamlessly flows into the kitchen, which features a new dishwasher and microwave, along with updated cabinets and countertops. A convenient half bath completes the main floor. Upstairs, you'll find two generously sized bedrooms that share a full bathroom with a beautifully updated walk-in shower. The walk-out basement adds valuable bonus space, ideal for extra entertainment or storage. Home includes a carport. Updates to the unit include new siding, newer windows throughout, custom front door and crown molding in the living room & newer furnace & A/C unit. Don't miss your chance to make this charming home yours!
- Type:
- Condo
- Sq.Ft.:
- 982
- Status:
- Active
- Beds:
- 2
- Year built:
- 1973
- Baths:
- 1.10
- MLS#:
- 20240076745
- Subdivision:
- BRIGHTON VALLEY CONDOS
ADDITIONAL INFORMATION
Welcome to this delightful gem nestled in the heart of Brighton! This rare 2 bedroom end unit condo, 1.1 bath boasts an inviting open-concept design. The expansive living room seamlessly flows into the kitchen, which features a new dishwasher and microwave, along with updated cabinets and countertops. A convenient half bath completes the main floor. Upstairs, you'll find two generously sized bedrooms that share a full bathroom with a beautifully updated walk-in shower. The walk-out basement adds valuable bonus space, ideal for extra entertainment or storage. Home includes a carport. Updates to the unit include new siding, newer windows throughout, custom front door and crown molding in the living room & newer furnace & A/C unit. Don't miss your chance to make this charming home yours!
- Type:
- Single Family
- Sq.Ft.:
- 2,020
- Status:
- Active
- Beds:
- 2
- Lot size:
- 0.42 Acres
- Baths:
- 2.00
- MLS#:
- 60346003
- Subdivision:
- WOODLAND LAKE ESTATES NO 2
ADDITIONAL INFORMATION
DOCK, BOAT HOIST AND FURNITURE INCLUDED IN THE SALE! Nearly Half an acre of property on Woodland Lake! This Lake front residence is truly the pinnacle of waterfront living. Boasting over 2000 square feet of living space, offering an open layout and plenty of entertainment centers both inside and outdoors - this property truly has it all. It also is one of the few homes on the lake that has it's own private beach, large enough to accommodate several people. If you are looking for the family 'cottage' or looking to downsize and live on a quiet and peaceful lake with an amazing environment - look no further, 8437 woodland shore drive is the place for you!
$789,000
4355 Oak Pointe Brighton, MI 48116
- Type:
- Single Family
- Sq.Ft.:
- 3,028
- Status:
- Active
- Beds:
- 4
- Lot size:
- 0.5 Acres
- Baths:
- 4.00
- MLS#:
- 60345476
- Subdivision:
- OAK POINTE NORTH NO 3
ADDITIONAL INFORMATION
WELCOME HOME!! Located in Brightonââ?¬â?¢s prestigious Oak Pointe golf community, this charming home is nestled on a Ã?½ acre parcel. Exquisite landscaping surrounds the home, providing a spacious back yard, mature trees, custom outdoor lighting, stone terraced garden w/ perennial plants ââ?¬â?? blossoming throughout the year. New roof and gutters 2023. The house offers 4 beds 3.5 bathrooms, over 4500 sq. ft of finished living space, hard wood floors and crown moldings. The spacious living room welcomes you w/ floor-to-ceiling windows, cathedral ceiling w/fan, gas fireplace w/ custom designed hearth & surround of glass tile. Updated kitchen has new cabinets, stainless steel Miele appliances, solid surface countertops, recessed and task lighting. Adjacent is the glass enclosed breakfast area providing natural light and views. (Power blinds in breakfast area & living room). Primary bedroom, first floor, showcases its own fireplace, tray ceiling w/ fan. The LL walkout is beautifully finished w/ plenty of open space - perfect for entertaining large or small gatherings. The LL back area has built-in shelves for storage, custom designed workout space w/ mirrors and overhead lighting. The oak pointe community includes: beautifully landscaped common areas, tennis courts, beach, play scape, pavilion and marina. OP Country Club has available memberships that include 2 golf courses, several practice areas, dinning, swimming and workout facility. Your stay-at-home vacation awaits you!!
$350,000
7677 MCCLEMENTS Brighton, MI 48114
- Type:
- Single Family
- Sq.Ft.:
- 1,396
- Status:
- Active
- Beds:
- 3
- Lot size:
- 0.5 Acres
- Baths:
- 2.00
- MLS#:
- 60345999
- Subdivision:
- DEL-SHER ESTATES
ADDITIONAL INFORMATION
**Back on market. Buyer got cold feet.** This brick ranch home, located in the Hartland School District, has been thoughtfully updated for peace of mind and modern convenience. Recent improvements include a new septic field and well pump (2022), brand-new stainless steel appliances (2022 or newer) in both the upstairs and downstairs kitchens, and a new water heater (2021). The furnace and AC were updated in 2017 for added efficiency. The fenced backyard (2023) offers a great space for outdoor activities, and the whole-house generator is another plus. This move-in-ready home is waiting for its next owners!
$112,900
8735 Green Willow Brighton, MI 48116
ADDITIONAL INFORMATION
Located in the heart of Brighton, this 2 bedroom condo features a delightful balcony overlooking a scenic view of a picturesque pond and natural wildlife. Kitchen includes all appliances with a snack bar and huge storage/pantry. Assoc. takes care of exterior maintenance, snow-plowing, water and trash. Enjoy all the experiences beautiful downtown has to offer as well as the nearby malls and freeway access to the 23/96 interchange for commuters. Recently passed as approved for a rental by the city . Move-in condition and immediate occupancy makes this condo a must see on your home tour.
- Type:
- Condo
- Sq.Ft.:
- 733
- Status:
- Active
- Beds:
- 2
- Year built:
- 1978
- Baths:
- 1.00
- MLS#:
- 20240075038
ADDITIONAL INFORMATION
Located in the heart of Brighton, this 2 bedroom condo features a delightful balcony overlooking a scenic view of a picturesque pond and natural wildlife. Kitchen includes all appliances with a snack bar and huge storage/pantry. Assoc. takes care of exterior maintenance, snow-plowing, water and trash. Enjoy all the experiences beautiful downtown has to offer as well as the nearby malls and freeway access to the 23/96 interchange for commuters. Recently passed as approved for a rental by the city . Move-in condition and immediate occupancy makes this condo a must see on your home tour.
$445,000
4160 LINK Brighton, MI 48114
- Type:
- Single Family
- Sq.Ft.:
- 1,976
- Status:
- Active
- Beds:
- 4
- Lot size:
- 1.06 Acres
- Baths:
- 4.00
- MLS#:
- 60344497
- Subdivision:
- SUPRVR'S PLAT OF PARADISE FARMS
ADDITIONAL INFORMATION
Newly updated 4 bedroom on a wooded and elevated 1.06 acre lot! You will have the privacy you want with a great location only minutes to I-96/US-23 and downtown Brighton! Lake/Beach privileges on Lyons Lake with no HOA! The fully updated bright kitchen includes granite counters, soft close cabinets, Kinetico water system with reverse osmosis drinking water. Great entertaining dining space with a long buffet counter and lots of storage. The added Great Room off the back gives an open feel from the kitchen, lots windows surround the room with a wonderful view of the property, with gas fireplace and gorgeous coffered ceiling! Master now on the first floor with spa like attached bath (TOTO Toilet with Bidet!) with double sinks, marble floors, soaking tub, tile rain shower & large WI closet. Upstairs 3 more large bedrooms and full bath. Finished lower level with family room, fully renovated bath & storage. Laundry off garage entrance with built-in cubbies to collect all the stuff! Newer roof and furnace This house will check all the boxes, see it today. BATVAI
$124,000
8737 GREEN WILLOW Brighton, MI 48116
- Type:
- Condo
- Sq.Ft.:
- 733
- Status:
- Active
- Beds:
- 2
- Baths:
- 1.00
- MLS#:
- 60344305
- Subdivision:
- HIDDEN HARBOR CONDO
ADDITIONAL INFORMATION
Welcome to this recently renovated move in ready 3rd floor condo in Brighton. 2024 renovations include: new kitchen with new stainless-steel appliances, new bathroom, fresh paint and flooring throughout. The location is perfect to walk downtown and has easy access to both I-96 and US-23 highways. Laundry facility is shared and located on the lower level. Schedule your showing today. BATVAI.
- Type:
- Condo
- Sq.Ft.:
- 733
- Status:
- Active
- Beds:
- 2
- Year built:
- 1978
- Baths:
- 1.00
- MLS#:
- 20240073924
- Subdivision:
- HIDDEN HARBOR CONDO
ADDITIONAL INFORMATION
Welcome to this recently renovated move in ready 3rd floor condo in Brighton. 2024 renovations include: new kitchen with new stainless-steel appliances, new bathroom, fresh paint and flooring throughout. The location is perfect to walk downtown and has easy access to both I-96 and US-23 highways. Laundry facility is shared and located on the lower level. Schedule your showing today. BATVAI.
$435,000
2749 KATHLEEN Brighton, MI 48114
- Type:
- Single Family
- Sq.Ft.:
- 2,300
- Status:
- Active
- Beds:
- 4
- Lot size:
- 0.57 Acres
- Baths:
- 3.00
- MLS#:
- 60344276
- Subdivision:
- WOODLAND HILLS NO 3
ADDITIONAL INFORMATION
Spacious Home in Desirable Woodland Hills Subdivision! Over 2100 sq ft. with Country Setting & Private Wooded Backyard. View Nature at its Best! This Home Offers Plenty of Room, Large Open Living Room with Crown Moldings, Formal Dining Room with Wainscotting, Crown Moldings, & French Doors to Multi Level Deck! Kitchen is Extra Large with Island, Stainless Steel Appliances, Pantry, with Plenty of Counter Space & Storage! Family Room has Fireplace for Cozy Evenings & Door Wall to Back Multi Level Deck. Primary Bedroom has Balcony Deck & Primary Bath, Total of 4 Bedrooms 2.5 Baths! Finished Lower Level with Walkout! Brighton Schools! Great Locations Close to I-96, Shopping, Restaurants, Parks, Library & More! 4 Mins from All Sports Woodland Lake Boat Access for Boating Fun! Updates Include: New Roof, Air Conditioning, Well Pump, Laminate Wood Floors, Custom Premium Paint & More! Fencing Allowed, HOA is Minimal & Cost is Voluntary $50. Annually. Seller is Motivated bring an Offer! Buyers Agent to Verify All Information.
$1,950,000
1127 S OLD US HIGHWAY 23 Brighton, MI 48114
- Type:
- Industrial
- Sq.Ft.:
- 5,971
- Status:
- Active
- Beds:
- n/a
- Lot size:
- 4.93 Acres
- Year built:
- 1920
- Baths:
- MLS#:
- 60344130
ADDITIONAL INFORMATION
Enjoy arriving at your office in a serene, wooded space overlooking wetlands and nature. Breathe and enjoy life at work in your 7,200-square-foot state-of-the-art office facility. It is a great investment opportunity.
- Type:
- Land
- Sq.Ft.:
- n/a
- Status:
- Active
- Beds:
- n/a
- Lot size:
- 1.25 Acres
- Baths:
- MLS#:
- 70434129
ADDITIONAL INFORMATION
Fantastic opportunity to join the exclusive Ore Lake Estates community and build the home of your dreams on one of the just 7 premium homesites. Tucked in the woods along a private cul-de-sac, this community offers privacy and seclusion while being just minutes from downtown Brighton. Award-winning Brighton schools w/ lower Hamburg Twp taxes. Design & build your custom dream home with our preferred luxury custom homebuilder, Vistal Homes! Each lot comes with private canal access to Ore Lake where homeowners can enjoy canoeing, kayaking, or fishing. This community has an additional 50+ acres of field & woods designed for the private recreation of the homeowners in this community where they can enjoy beautiful walking trails that traverse along S. Ore Creek, through open hardwoods,
$364,900
3140 MORAINE Brighton, MI 48114
- Type:
- Single Family
- Sq.Ft.:
- 1,920
- Status:
- Active
- Beds:
- 4
- Lot size:
- 0.34 Acres
- Baths:
- 2.00
- MLS#:
- 60343748
- Subdivision:
- LAKE MORAINE SUB
ADDITIONAL INFORMATION
Welcome to this charming 4 bedroom colonial in the desirable Lake Moraine subdivision. Nestled in a beautiful neighborhood, you will enjoy access to fishing, kayaking, and other lakeside activities just steps from your door. This home features a spacious enclosed front porch, perfect for relaxing year round. Inside, the open concept seamlessly connects the kitchen and living room for all your entertaining needs. The kitchen is updated with stainless steel appliances and plenty of counterspace. Upstairs you will find 4 spacious bedrooms with an updated full bath. Both Hartland and Brighton school buses come to subdivision. Updates include hardwood floors (2020), roof (2020), updated half bath (2020), stove, microwave, dishwasher, disposal, washer, and dryer (2021), electrical panel 2022, paint in whole house (2020), carpet stairs and upstairs (2020), new sump pump (2020), reverse osmosis in sink (2022). Schedule your showing today.
- Type:
- Land
- Sq.Ft.:
- n/a
- Status:
- Active
- Beds:
- n/a
- Lot size:
- 1.25 Acres
- Baths:
- MLS#:
- 81024051686
- Subdivision:
- Lakeview Estates
ADDITIONAL INFORMATION
Fantastic opportunity to join the exclusive Ore Lake Estates community and build the home of your dreams on one of the just 7 premium homesites. Tucked in the woods along a private cul-de-sac, this community offers privacy and seclusion while being just minutes from downtown Brighton. Award-winning Brighton schools w/ lower Hamburg Twp taxes. Design & build your custom dream home with our preferred luxury custom homebuilder, Vistal Homes! Each lot comes with private canal access to Ore Lake where homeowners can enjoy canoeing, kayaking, or fishing. This community has an additional 50+ acres of field & woods designed for the private recreation of the homeowners in this community where they can enjoy beautiful walking trails that traverse along S. Ore Creek, through open hardwoods,throughout the meadow areas of the property, and along both sides of the 300+ yard long canal. Electric, sewers, natural gas, and cable are already in. The road has been paved & the site plan is in the final stages of Township approval. Each home will need a well and grinder pump. There can be no thru traffic, as this road is a cul-de-sac. Min sq ft= ranch 2200/ 1 1/2 story 2500/ 2 story 2700. (GPS use 7878 Mohican).
$724,900
9170 RIDGEFIELD Brighton, MI 48114
- Type:
- Single Family
- Sq.Ft.:
- 3,525
- Status:
- Active
- Beds:
- 4
- Lot size:
- 1.01 Acres
- Baths:
- 4.00
- MLS#:
- 60343185
- Subdivision:
- THE DOMINION SITE CONDO
ADDITIONAL INFORMATION
Welcome to 9170 Ridgefield Drive. Discover the ultimate charm with this beautiful custom home nestled in a private, gated community. This stunning home features a magnificent gourmet custom kitchen with many upgrades, including a Sub-Zero built in refrigerator, double oven, custom pantry, granite countertops and much more! With an inviting foyer, 4 amazing bedrooms, 3.5 baths, and customized closets awaiting your personal wardrobe. Home is designed for comfort and style with an amazing jacuzzi tub located in the master suite. Additional features include central vac, finished 3 car garage, surround sound system, ADT alarm system, Pella windows, outdoor waterfall, and Brighton schools. Home warranty included! Enjoy the walkout basement which offers complete privacy and peaceful surroundings, while being just minutes from shopping and recreational activities. Your touches are waiting for you.

Provided through IDX via MiRealSource. Courtesy of MiRealSource Shareholder. Copyright MiRealSource. The information published and disseminated by MiRealSource is communicated verbatim, without change by MiRealSource, as filed with MiRealSource by its members. The accuracy of all information, regardless of source, is not guaranteed or warranted. All information should be independently verified. Copyright 2024 MiRealSource. All rights reserved. The information provided hereby constitutes proprietary information of MiRealSource, Inc. and its shareholders, affiliates and licensees and may not be reproduced or transmitted in any form or by any means, electronic or mechanical, including photocopy, recording, scanning or any information storage and retrieval system, without written permission from MiRealSource, Inc. Provided through IDX via MiRealSource, as the “Source MLS”, courtesy of the Originating MLS shown on the property listing, as the Originating MLS. The information published and disseminated by the Originating MLS is communicated verbatim, without change by the Originating MLS, as filed with it by its members. The accuracy of all information, regardless of source, is not guaranteed or warranted. All information should be independently verified. Copyright 2024 MiRealSource. All rights reserved. The information provided hereby constitutes proprietary information of MiRealSource, Inc. and its shareholders, affiliates and licensees and may not be reproduced or transmitted in any form or by any means, electronic or mechanical, including photocopy, recording, scanning or any information storage and retrieval system, without written permission from MiRealSource, Inc.

The accuracy of all information, regardless of source, is not guaranteed or warranted. All information should be independently verified. This IDX information is from the IDX program of RealComp II Ltd. and is provided exclusively for consumers' personal, non-commercial use and may not be used for any purpose other than to identify prospective properties consumers may be interested in purchasing. IDX provided courtesy of Realcomp II Ltd., via Xome Inc. and Realcomp II Ltd., copyright 2024 Realcomp II Ltd. Shareholders.
Brighton Real Estate
The median home value in Brighton, MI is $419,000. This is higher than the county median home value of $360,000. The national median home value is $338,100. The average price of homes sold in Brighton, MI is $419,000. Approximately 61.07% of Brighton homes are owned, compared to 32.32% rented, while 6.61% are vacant. Brighton real estate listings include condos, townhomes, and single family homes for sale. Commercial properties are also available. If you see a property you’re interested in, contact a Brighton real estate agent to arrange a tour today!
Brighton, Michigan has a population of 7,462. Brighton is less family-centric than the surrounding county with 24.52% of the households containing married families with children. The county average for households married with children is 32.11%.
The median household income in Brighton, Michigan is $66,726. The median household income for the surrounding county is $88,908 compared to the national median of $69,021. The median age of people living in Brighton is 45.4 years.
Brighton Weather
The average high temperature in July is 81.9 degrees, with an average low temperature in January of 14.9 degrees. The average rainfall is approximately 33 inches per year, with 40.5 inches of snow per year.
