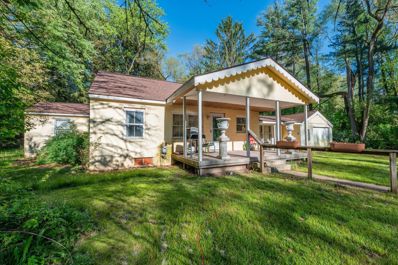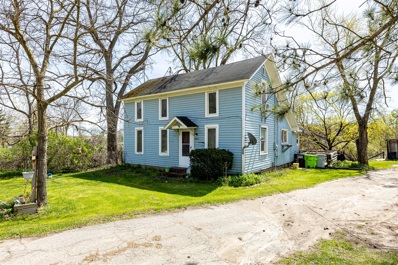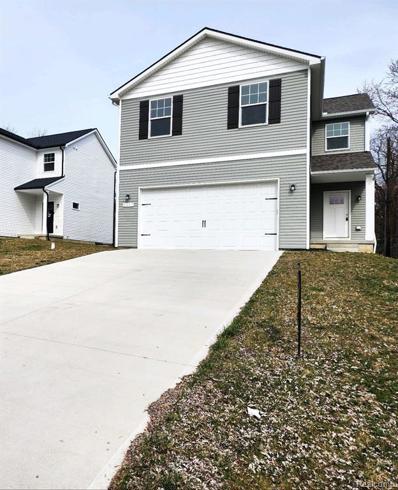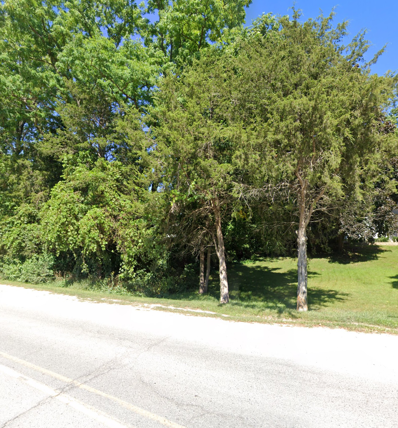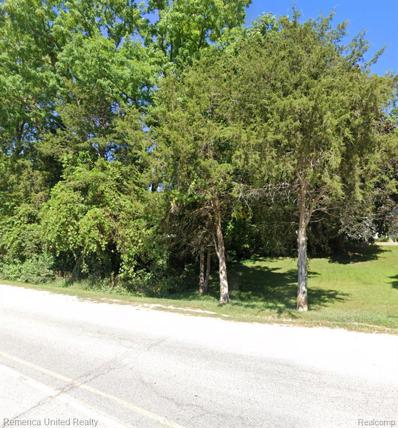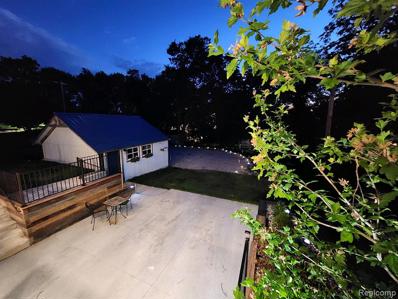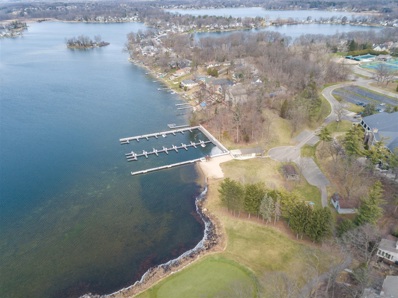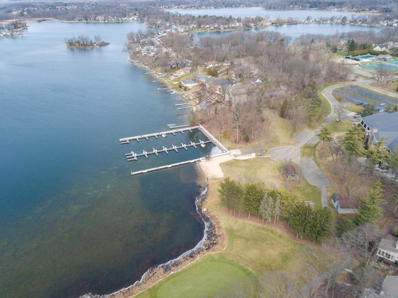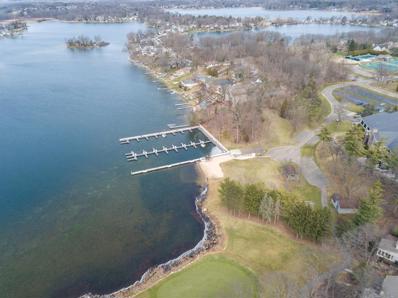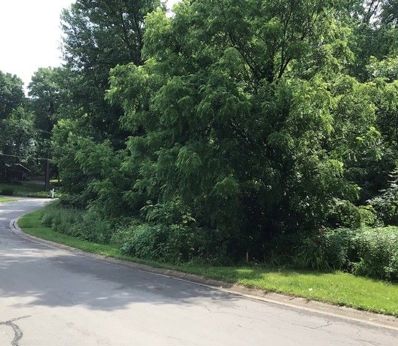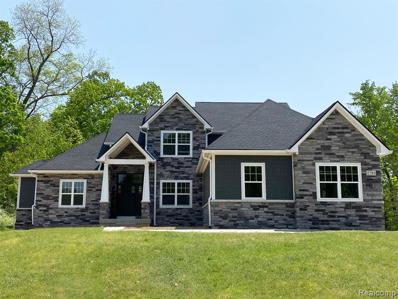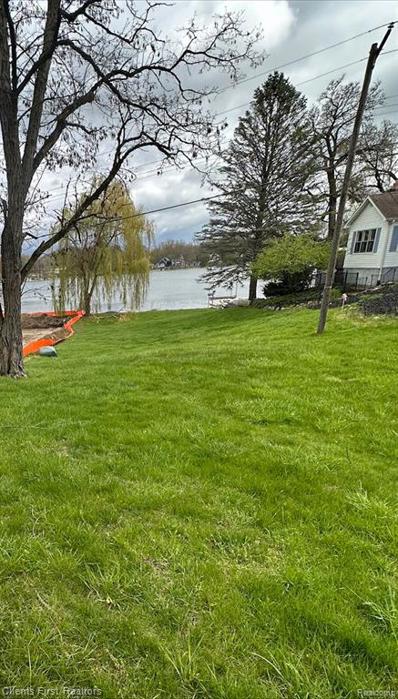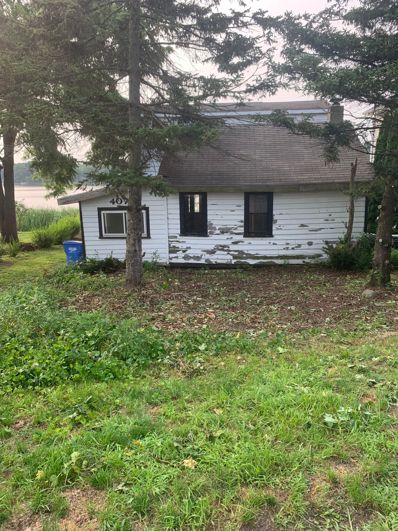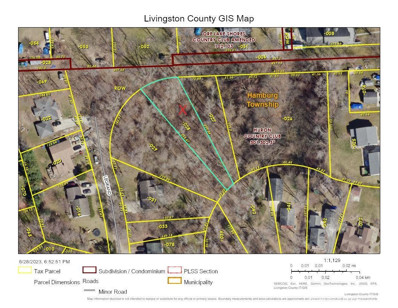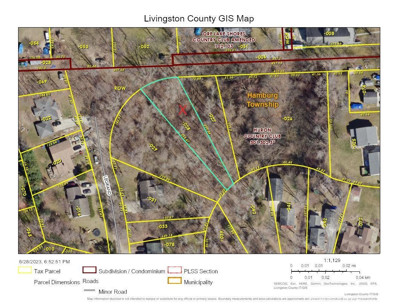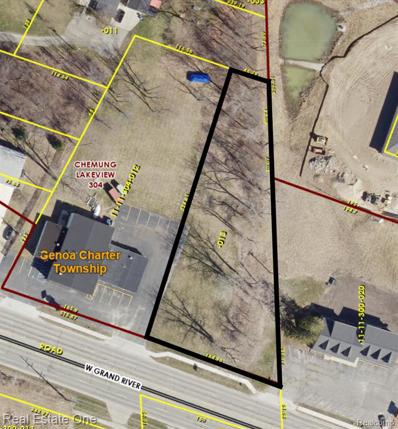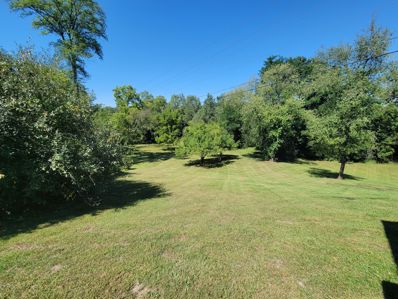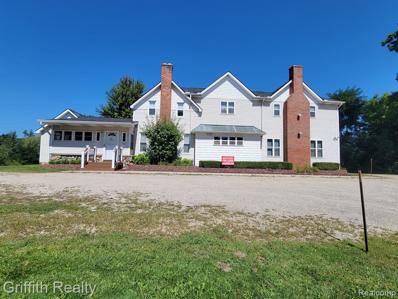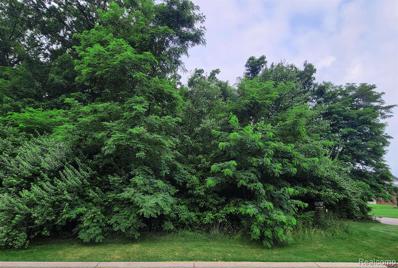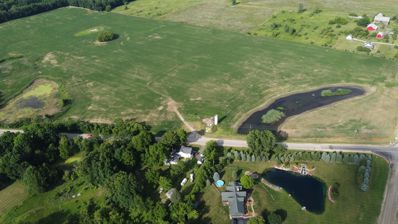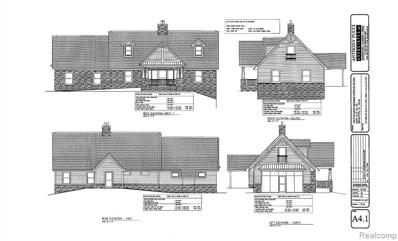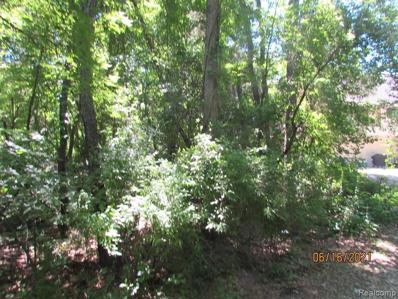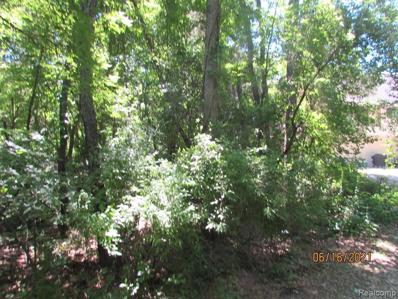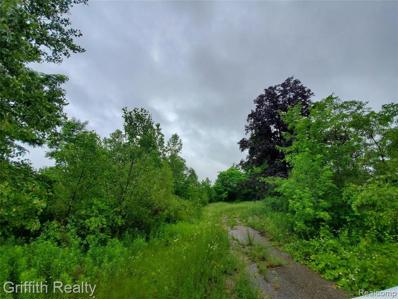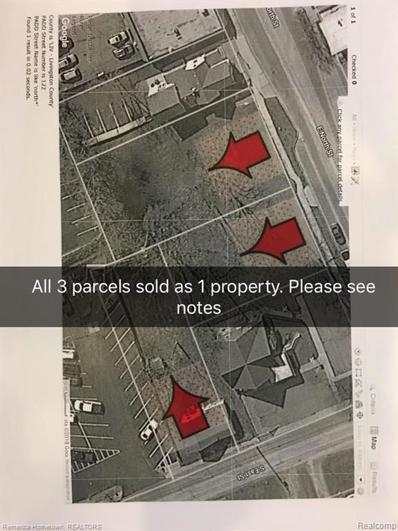Brighton MI Homes for Rent
- Type:
- Single Family
- Sq.Ft.:
- 1,126
- Status:
- Active
- Beds:
- 2
- Lot size:
- 10 Acres
- Baths:
- 1.00
- MLS#:
- 60307772
ADDITIONAL INFORMATION
Great investment opportunity. Possible rehab home or demolish the structure. Lot size 660x660, 10 acres of natural beauty, up-north feel less than 5 minutes to highway access 23 & 96. Brighton, Novi, & Ann Arbor less than 30 minutes away (minus construction detours). 42 miles to Comerica Park. 21 Miles to University of Michigan. 45 miles to Michigan State University. Toledo Zoo only 77 Miles. zoned R-2 .91 acres w/Township approval for P.U.D. / Estate Size Lots, 4 splits approval . Call Brighton Township to verify all information. Many possibilities available for this rare property. Pole barn permitted. Property is being sold "as is where as" MLS #: 20240032364 vacant land listing
- Type:
- Single Family
- Sq.Ft.:
- 1,295
- Status:
- Active
- Beds:
- 4
- Lot size:
- 0.64 Acres
- Baths:
- 1.00
- MLS#:
- 70401619
ADDITIONAL INFORMATION
Affordable house in Brighton School District. This home has an incredibly large lot, with tons of privacy in the back. House has a large deck, a multicar garage with an attached shed. House has plenty of space with bedrooms on the first floor and a basement. Bathroom is spacious and with a little bit of updating this could be your dream home. Don't let this affordable opportunity pass you by.
$414,900
9917 GLASGOW Brighton, MI 48114
- Type:
- Single Family
- Sq.Ft.:
- 1,900
- Status:
- Active
- Beds:
- 3
- Baths:
- 3.00
- MLS#:
- 60300022
- Subdivision:
- BRIGHTON COUNTRY CLUB
ADDITIONAL INFORMATION
New Construction Homes Available! SELLER HAS MULTIPLE HOMES SITES AVAILABLE IN LIVINGSTON COUNTY IN VARIOUS STAGES OF CONSTRUCTION. Call for More Info!! Welcome Home To This New Construction 3 Bedroom 2.5 Bath, 2 Story Colonial, Craftsman Style Home!! 1st Floor Features: Open Floor Plan ~Kitchen with Grey Cabinetry ~Kitchen Appliances Included ~Granite Counter Tops Throughout ~Breakfast Nook with Door Wall Leading To The Back Yard ~Spacious Great Room ~Luxury Vinyl Flooring Throughout First Floor ~Half Bath & Mud Room Off The Kitchen & Entry to 2 Car Garage with Garage Door Opener~2nd Floor Features: Master Suite With Tray Ceiling & Large Closet Or Flex Room For An In-Home Office~ Master Bath With Dual Sink Vanity & Step In Shower ~Extra Large Master Walk-In Closet~2nd Floor Laundry~2nd & 3rd Bedrooms ~Loft Area ~Main Bath ~Other Home Features: Full Unfinished Daylight Basement with 3 Piece Rough Plumbing ~Air Conditioning~ Water Softener Installed for Lease or Purchase from Beauchamp Water & 1 Year Builder Home Warranty Included!! Make This Your Dream Home Today!! Immediate Occupancy ~Seller Is Related To The Agent **Let Paddock Home Builder's Make Your Dream Home A Reality!! PHB Also Has Several ~Build-To-Suit ~Vacant Land Properties & Other New Construction Homes Available In Brighton & In The Surrounding Livingston County Area. Sales Price Will Vary.
- Type:
- Land
- Sq.Ft.:
- n/a
- Status:
- Active
- Beds:
- n/a
- Lot size:
- 0.16 Acres
- Baths:
- MLS#:
- 60299781
- Subdivision:
- HURON COUNTRY CLUB SUB
ADDITIONAL INFORMATION
Great opportunity for someone looking to build on the lake with Brighton Schools! Corner lot nestled between two lakes: one with beautiful views and the other All Sports Lake. Enjoy the beauty of rural living with suburban conveniences: 15 minute scenic walk to Hamburg Fitness Center & Camp with its nature trails, indoor pool & basketball courts and many more amenities; 5 minute drive to Lakelands Golf & Country Club; 7 minute drive to local grocery stores and dining in Hamburg; 9 minute drive to Downtown Brighton with all it has to offer: fine dining, sport bars, nightlife, boutique shopping and more; 10 minute drive to Mt Brighton Ski Resort. Get to US23 in under 5 minutes. Don't let this unique opportunity pass you by.
$34,900
HAMBURG Road Brighton, MI 48116
- Type:
- Land
- Sq.Ft.:
- n/a
- Status:
- Active
- Beds:
- n/a
- Lot size:
- 0.16 Acres
- Baths:
- MLS#:
- 20240023217
- Subdivision:
- HURON COUNTRY CLUB SUB
ADDITIONAL INFORMATION
Great opportunity for someone looking to build on the lake with Brighton Schools! Corner lot nestled between two lakes: one with beautiful views and the other All Sports Lake. Enjoy the beauty of rural living with suburban conveniences: 15 minute scenic walk to Hamburg Fitness Center & Camp with its nature trails, indoor pool & basketball courts and many more amenities; 5 minute drive to Lakelands Golf & Country Club; 7 minute drive to local grocery stores and dining in Hamburg; 9 minute drive to Downtown Brighton with all it has to offer: fine dining, sport bars, nightlife, boutique shopping and more; 10 minute drive to Mt Brighton Ski Resort. Get to US23 in under 5 minutes. Don't let this unique opportunity pass you by.
$569,900
115 N CHURCH Brighton, MI 48116
- Type:
- Single Family
- Sq.Ft.:
- 1,632
- Status:
- Active
- Beds:
- 3
- Lot size:
- 0.2 Acres
- Baths:
- 3.00
- MLS#:
- 60299338
- Subdivision:
- LEITH'S SUB
ADDITIONAL INFORMATION
...Taken down to the studs! New, pex, New High efficiency furnace and hotwater tank and air, all new venting, new wiring throughout, new line to sewer, new windows and doors, BASICALLY NEW CONSTRUCTION IN THE CITY OF BRIGHTON! *****Over 2,500 Square Feet of living space.**** FULL FINISHED WALK OUT WITH 2ND KITCHEN AND 2 BDRMS AND 3RD FULL BATH. Multiple Trek Decks surround the home. Perched high on a hill overlooking the city of Brighton, 5 bdrm, 3 Bath. This home is an entertainer�s delight with open Kitchen and Patio Perched on a hill overlooking the Brighton and Sunsets. 2 car detached garage behind the home. closed cell foam insulated, plenty of parking in the back off the alley.
ADDITIONAL INFORMATION
Welcome to your serene slice of paradise where up-north tranquility meets convenience. This premium boat slip offers a rare opportunity! Nestled with access to both Big Crooked and Little Crooked Lakes, you're promised endless days of exceptional fishing and waterside enjoyment. Imagine celebrating the 4th of July with front-row seats to a dazzling fireworks display reflected over the tranquil waters, all from the comfort of your boat slip. It's an invitation to a premium social experience, a community where neighbors share the joys of lake proximity and natural splendor.
$59,900
Marina Brighton, MI 48116
ADDITIONAL INFORMATION
Welcome to your serene slice of paradise where up-north tranquility meets convenience. This premium boat slip offers a rare opportunity! Nestled with access to both Big Crooked and Little Crooked Lakes, you're promised endless days of exceptional fishing and waterside enjoyment. Imagine celebrating the 4th of July with front-row seats to a dazzling fireworks display reflected over the tranquil waters, all from the comfort of your boat slip. It's an invitation to a premium social experience, a community where neighbors share the joys of lake proximity and natural splendor.
$59,900
Marina Brighton, MI 48116
ADDITIONAL INFORMATION
Welcome to your serene slice of paradise where up-north tranquility meets convenience. This premium boat slip offers a rare opportunity! Nestled with access to both Big Crooked and Little Crooked Lakes, you're promised endless days of exceptional fishing and waterside enjoyment. Imagine celebrating the 4th of July with front-row seats to a dazzling fireworks display reflected over the tranquil waters, all from the comfort of your boat slip. It's an invitation to a premium social experience, a community where neighbors share the joys of lake proximity and natural splendor.
$87,500
4510 FILBERT Brighton, MI 48116
- Type:
- Land
- Sq.Ft.:
- n/a
- Status:
- Active
- Beds:
- n/a
- Lot size:
- 1.05 Acres
- Baths:
- MLS#:
- 60274166
- Subdivision:
- OAK POINTE HILLS
ADDITIONAL INFORMATION
Don't miss this opportunity to build a home at Oak Pointe on over an acre. Best of all worlds, nicely wooded, golf course frontage, possible walk out site and within walking distance of the Oak Pointe community amenities & Oak Pointe Country Club. Quiet location with designated Association/preserve area on both sides of this property which allows for privacy. Across the street is Round Lake. Select your own Builder. Governing Architectural Guidelines apply ex. minimum square feet for Ranch is 2,000 sq, ft and 2 Story minimum is 2300 square feet. The Architectural Review Committee of Oak Pointe shall have authority regarding building guidelines and restrictions similar to other quality homes within the Oak Pointe community. Community water and sewer available at road
$725,000
1 Brighton Brighton, MI 48116
- Type:
- Single Family
- Sq.Ft.:
- 2,404
- Status:
- Active
- Beds:
- 4
- Lot size:
- 2.5 Acres
- Baths:
- 3.00
- MLS#:
- 60259562
ADDITIONAL INFORMATION
Welcome home to this incredible to be built 1st floor primary situated on a serene 2.5 wooded acres. This home features a wide-open modern floor plan with 2-story vaulted ceilings, Duchateau LVP floors, and an open-concept kitchen w/ granite counters. Excellent custom features included standard; 24x36 3.5 car garage, gas fireplace, deluxe trim package with 5" craftsman baseboard, 9' basement walls, bathroom plumbing in basement, and deluxe lighting options, all included in the price! NO HOA! Outbuildings and fences are permitted. Conveniently located at the corner of Brighton and Chilson Rd you can enjoy all the conveniences of the city while enjoying the privacy of a 2.5 acre wooded homesite. These premium custom homes will not last long! Other lots, locations, & plans available. Brighton Schools. Low twp taxes. For GPS please use 4666 Brighton Rd, Brighton Mi.
$289,000
4120 Clifford Brighton, MI 48116
- Type:
- Land
- Sq.Ft.:
- n/a
- Status:
- Active
- Beds:
- n/a
- Lot size:
- 0.2 Acres
- Baths:
- MLS#:
- 60249065
ADDITIONAL INFORMATION
BUILD NOW on beautiful 0.20 acre lakefront lot on all-sports Clifford Lake (known locally as Round Lake). Genoa Twp Taxes and Brighton Schools. Plans included for 3,400 sq ft 4 BR, 3 bath home. Permits approved and ready to build! Sewer at the road, hookup fee paid. One of the last lots in Crooked Lake subdivision! Agent is related to seller.
$265,000
4075 Highcrest Brighton, MI 48116
- Type:
- Single Family
- Sq.Ft.:
- 1,349
- Status:
- Active
- Beds:
- 2
- Lot size:
- 0.1 Acres
- Baths:
- 1.00
- MLS#:
- 60244007
ADDITIONAL INFORMATION
Come build your dream lake home. Property is located on private all sports Clifford lake. Enjoy beautiful sun rises from this location on the lake. Value is in the lot.
$39,000
Legrand Drive Brighton, MI 48116
- Type:
- Land
- Sq.Ft.:
- n/a
- Status:
- Active
- Beds:
- n/a
- Lot size:
- 0.3 Acres
- Baths:
- MLS#:
- 23128331
- Subdivision:
- Huron Country Club
ADDITIONAL INFORMATION
Vacant land located in Huron Country Club Subdivision, within walking distance of Ore Lake in Brighton. You have the Legacy Center just a few miles away for those buyers who have kids in sports. Plus, Brighton Recreation Area, Brighton Schools, grocery stores, and all of the conveniences you need, all within a few miles. Bring your builder and check it out! MOTIVATED Seller! Bring all reasonable offers. BATVAI
- Type:
- Land
- Sq.Ft.:
- n/a
- Status:
- Active
- Beds:
- n/a
- Lot size:
- 0.3 Acres
- Baths:
- MLS#:
- 70379618
ADDITIONAL INFORMATION
Vacant land located in Huron Country Club Subdivision, within walking distance of Ore Lake in Brighton. You have the Legacy Center just a few miles away for those buyers who have kids in sports. Plus, Brighton Recreation Area, Brighton Schools, grocery stores, and all of the conveniences you need, all within a few miles. Bring your builder and check it out! MOTIVATED Seller! Bring all reasonable offers. BATVAI
- Type:
- Land
- Sq.Ft.:
- n/a
- Status:
- Active
- Beds:
- n/a
- Lot size:
- 0.8 Acres
- Baths:
- MLS#:
- 60224945
ADDITIONAL INFORMATION
Great opportunity and premium site for a small commercial business! Just under an acre with 107 feet of frontage on Grand River located conveniently close to I-96. Located next to Hooks Carpet Mart. This property is zoned NSC NEIGHBORHOOD SERVICE COMMERCIAL DISTRICT per Genoa Township.
$150,000
VL Spencer Brighton, MI 48114
- Type:
- Land
- Sq.Ft.:
- n/a
- Status:
- Active
- Beds:
- n/a
- Lot size:
- 1.06 Acres
- Baths:
- MLS#:
- 60207140
ADDITIONAL INFORMATION
A highly visible commercial zoned parcel with sewer. Over an acre in size. Brighton Township taxes. Great access to highways and town. This should be your businesses new location!
$549,000
10087 SPENCER Brighton, MI 48114
- Type:
- Industrial
- Sq.Ft.:
- 3,398
- Status:
- Active
- Beds:
- n/a
- Lot size:
- 1.24 Acres
- Year built:
- 1919
- Baths:
- MLS#:
- 60207125
ADDITIONAL INFORMATION
Office building in Brighton in a highly visible location on Spencer road in Brighton Township. Quaint looking exterior with lovely finishes inside, maintaining a "homey" feel and a professional atmosphere. Multiple gas fireplaces and full kitchen enhance the working environment. This is a great single tenant building but it has had multiple tenants. The acre of property is beautiful and not easily viewed upon driving by. A close location to expressways and to City of Brighton. Property is on sewer.
$84,900
Lot 12 Wyndam Brighton, MI 48116
- Type:
- Land
- Sq.Ft.:
- n/a
- Status:
- Active
- Beds:
- n/a
- Lot size:
- 0.46 Acres
- Baths:
- MLS#:
- 60116922
- Subdivision:
- PINE CREEK BLUFFS CONDO
ADDITIONAL INFORMATION
Beautiful wooded, standard lot in the desirable Pine Creek Bluffs community. Home packages from $1,000,000. Purchaser must sign a building contract with Mitch Harris Building Company, Inc. within 8 months. Pine Creek Ridge homeowners enjoy the feeling of being ââ?¬Å?Up Northââ?¬Â?, while living within walking distance of charming Downtown Brighton. Residents enjoy the sandy shoreline of the community beach and dock area, complete with boats for use by homeowners. Relaxing nature trails and conservation areas meander through wildlife habitats of forests, wetlands and streams. Manicured park areas provide recreational opportunities. A luxurious log cabin community facility is available for your private functions and gatherings.
$1,095,000
V/L CROOKED LAKE Brighton, MI 48116
- Type:
- Land
- Sq.Ft.:
- n/a
- Status:
- Active
- Beds:
- n/a
- Lot size:
- 73 Acres
- Baths:
- MLS#:
- 60116062
ADDITIONAL INFORMATION
Premiere Location with Frontage on Chilson Road (Paved) and Crooked Lake Road ~ Just a Short Distance from Downtown Brighton or The City of Howell ~ Easy and Quick Access to Both I~96 and US~23 ~ A Reasonable Commute to the Metro Detroit Employment Centers and Close to Ann Arbor As Well ~ Own a Prime Piece of Livingston County for Your Own Personal Estate or Purchase and Hold for a Long Term Investment ~ Township Master Plan Designates This Land as Part of the Future Transition Area ~ Two Acres Minimum Unit Size ~ Purchase the Last Piece of This Farm Family and Begin Your Legacy for Generations to Come!
$299,000
5303 OLD U.S. 23 Brighton, MI 48116
- Type:
- Industrial
- Sq.Ft.:
- 2,790
- Status:
- Active
- Beds:
- n/a
- Lot size:
- 0.42 Acres
- Year built:
- 1919
- Baths:
- MLS#:
- 40257128
ADDITIONAL INFORMATION
OWNER SAID BRING ALL OFFERS! ABSOLUTELY PERFECT FOR A VETERINARIAN OFFICE WITH SMALL OUTBUILDING FOR KENNELING. FULLY PERMITTED READY TO GO! BRIGHTON TWP. ZONING CLASS 201, WITH ARCHITECTURAL PLANS COMPLETED WHICH INCLUDES COMPLETE RENOVATION OF MAIN BUILDING ALONG WITH DETACHED GARAGE AS "SUITE B" SEPARATE OFFICE OR STORAGE. PERMITTING AND ZONING APPROVAL HAS BEEN COMPLETED. NEW FRONT ENTRANCE FOUNDATION HAS BEEN POURED, DEMO HAS BEEN COMPLETED.POURED BASEMENT IS PLUMBED FOR EXTRA BATHROOM. YARD SPACE FOR OUTSIDE STORAGE OF EQUIPMENT APPROX. 1/2 ACRE IN SIZE. 1/2 MILE FROM 96 EXIT, 1/2 MILE NORTH OF GRAND RIVER. BUILDING AND GARAGE "SUITE B" CURRENTLY UNDER CONSTRUCTION INTERIOR DEMO HAS BEEN COMPLETED. BRIGHTON TOWNSHIP SEWER WITH PRIVATE WELL ALREADY IN PLACE. OWNER IS A BUILDER/DEVELOPER IN LIVINGSTON COUNTY. CURRENT OWNER MAY BE WILLING TO COMPLETE RENOVATION. THIS IS A VERY GOOD LOCATION FOR REAL ESTATE BUSINESS, INSURANCE OFFICE, DENTIST, OR ANY RETAIL OPERATION, ETC. OLD U.S. 23 IN THIS LOCATION HAS JUST BEEN IMPROVED TO A 5 LANE SERVICE HWY AND FLOWS VERY HEAVY TRAFFIC ALL DAY! OWNER WILL CONSIDER SHORT TERM LAND CONTRACT WITH A DOWN PAYMENT AND INTEREST ONLY PAYMENTS DURING RENOVATION
$20,000
000 Garland Brighton, MI 48116
- Type:
- Land
- Sq.Ft.:
- n/a
- Status:
- Active
- Beds:
- n/a
- Lot size:
- 0.12 Acres
- Baths:
- MLS#:
- 40198446
ADDITIONAL INFORMATION
subject is within a few blocks of Ore Lake, 2 other vacant parcels next to the subject may be available. Seller will accept a land contract. City sewer is down the street for future connection.
- Type:
- Land
- Sq.Ft.:
- n/a
- Status:
- Active
- Beds:
- n/a
- Lot size:
- 0.12 Acres
- Baths:
- MLS#:
- 2210046861
ADDITIONAL INFORMATION
subject is within a few blocks of Ore Lake, 2 other vacant parcels next to the subject may be available. Seller will accept a land contract. City sewer is down the street for future connection.
$700,000
4125 FLINT Brighton, MI 48114
- Type:
- Land
- Sq.Ft.:
- n/a
- Status:
- Active
- Beds:
- n/a
- Lot size:
- 13.4 Acres
- Baths:
- MLS#:
- 40190704
ADDITIONAL INFORMATION
Prime development property just outside the City of Brighton in Brighton Township. Access to sewer and water.
$700,000
116 E NORTH Brighton, MI 48116
- Type:
- Industrial
- Sq.Ft.:
- n/a
- Status:
- Active
- Beds:
- n/a
- Lot size:
- 0.14 Acres
- Year built:
- 1999
- Baths:
- MLS#:
- 21637694
- Subdivision:
- NOBLES PLAT
ADDITIONAL INFORMATION
This parcel is for sale with the abutting parcel on East St (212 East St. ID# 1831104015) & parcel located at 122 North (ID#18311040087) . 3 parcels in total!**The price is inclusive of 3 Parcels- 116 E. North St, 122 E.North St. & 212 S.East St.** A vast array of opportunities in this unique Downtown Brighton property located in the Downtown Business District (DBD) and the Downtown Development Authority (DDA). Allows for a PUD/Mixed use development, Office, Retail, Residential, parking, all possibilities. Bring you ideas. City has expressed a willingness to discuss options. This kind of joined parcel comes along almost never in this location. See MLS# 219076249, 219089507 & 219076257

Provided through IDX via MiRealSource. Courtesy of MiRealSource Shareholder. Copyright MiRealSource. The information published and disseminated by MiRealSource is communicated verbatim, without change by MiRealSource, as filed with MiRealSource by its members. The accuracy of all information, regardless of source, is not guaranteed or warranted. All information should be independently verified. Copyright 2024 MiRealSource. All rights reserved. The information provided hereby constitutes proprietary information of MiRealSource, Inc. and its shareholders, affiliates and licensees and may not be reproduced or transmitted in any form or by any means, electronic or mechanical, including photocopy, recording, scanning or any information storage and retrieval system, without written permission from MiRealSource, Inc. Provided through IDX via MiRealSource, as the “Source MLS”, courtesy of the Originating MLS shown on the property listing, as the Originating MLS. The information published and disseminated by the Originating MLS is communicated verbatim, without change by the Originating MLS, as filed with it by its members. The accuracy of all information, regardless of source, is not guaranteed or warranted. All information should be independently verified. Copyright 2024 MiRealSource. All rights reserved. The information provided hereby constitutes proprietary information of MiRealSource, Inc. and its shareholders, affiliates and licensees and may not be reproduced or transmitted in any form or by any means, electronic or mechanical, including photocopy, recording, scanning or any information storage and retrieval system, without written permission from MiRealSource, Inc.

The accuracy of all information, regardless of source, is not guaranteed or warranted. All information should be independently verified. This IDX information is from the IDX program of RealComp II Ltd. and is provided exclusively for consumers' personal, non-commercial use and may not be used for any purpose other than to identify prospective properties consumers may be interested in purchasing. IDX provided courtesy of Realcomp II Ltd., via Xome Inc. and Realcomp II Ltd., copyright 2024 Realcomp II Ltd. Shareholders.

The properties on this web site come in part from the Broker Reciprocity Program of Member MLS's of the Michigan Regional Information Center LLC. The information provided by this website is for the personal, noncommercial use of consumers and may not be used for any purpose other than to identify prospective properties consumers may be interested in purchasing. Copyright 2024 Michigan Regional Information Center, LLC. All rights reserved.
Brighton Real Estate
The median home value in Brighton, MI is $419,000. This is higher than the county median home value of $360,000. The national median home value is $338,100. The average price of homes sold in Brighton, MI is $419,000. Approximately 61.07% of Brighton homes are owned, compared to 32.32% rented, while 6.61% are vacant. Brighton real estate listings include condos, townhomes, and single family homes for sale. Commercial properties are also available. If you see a property you’re interested in, contact a Brighton real estate agent to arrange a tour today!
Brighton, Michigan has a population of 7,462. Brighton is less family-centric than the surrounding county with 24.52% of the households containing married families with children. The county average for households married with children is 32.11%.
The median household income in Brighton, Michigan is $66,726. The median household income for the surrounding county is $88,908 compared to the national median of $69,021. The median age of people living in Brighton is 45.4 years.
Brighton Weather
The average high temperature in July is 81.9 degrees, with an average low temperature in January of 14.9 degrees. The average rainfall is approximately 33 inches per year, with 40.5 inches of snow per year.
