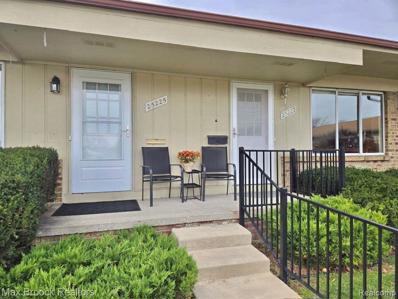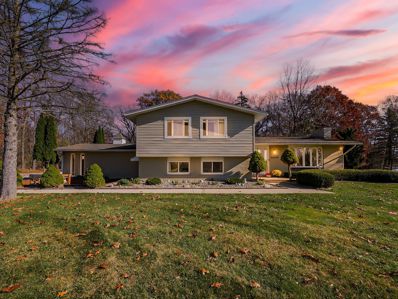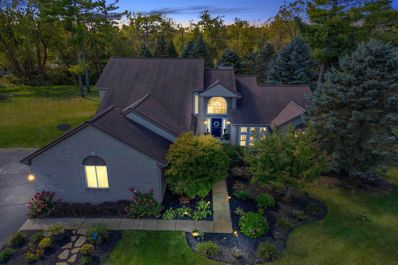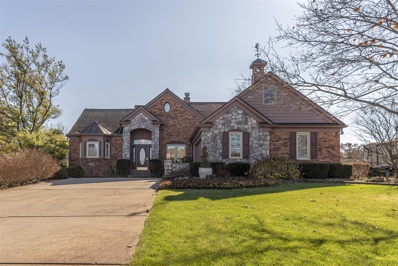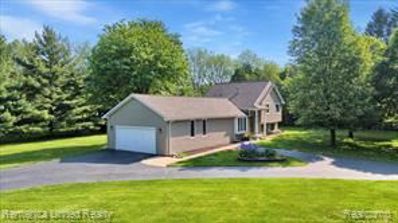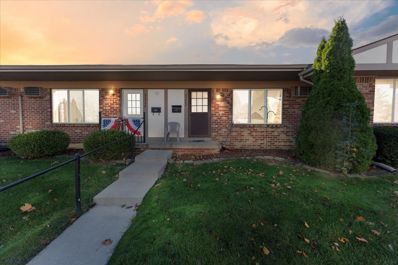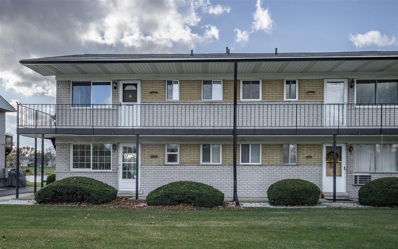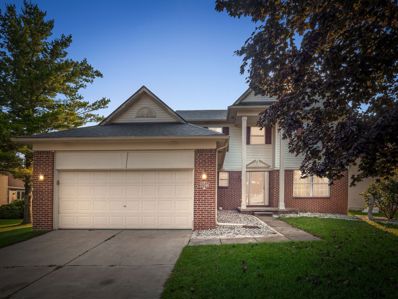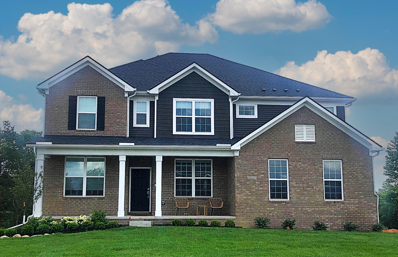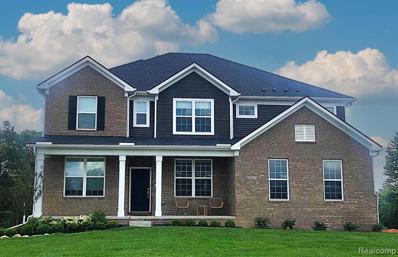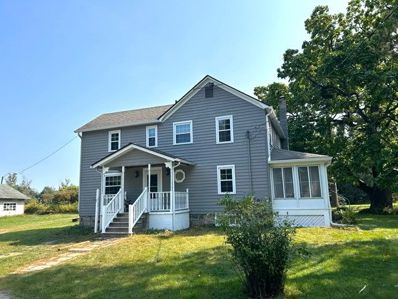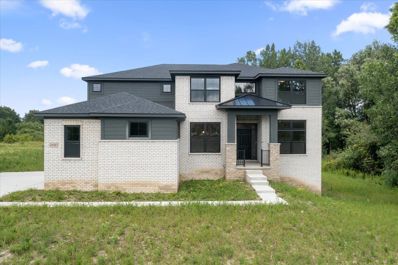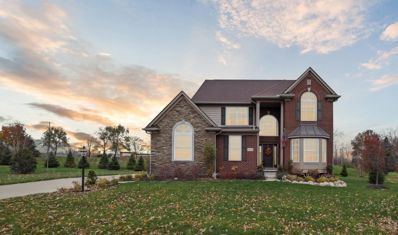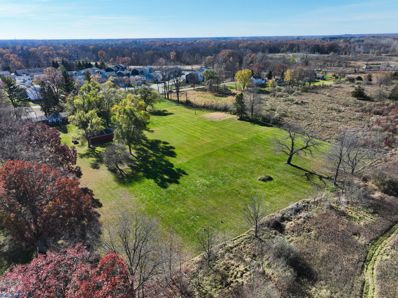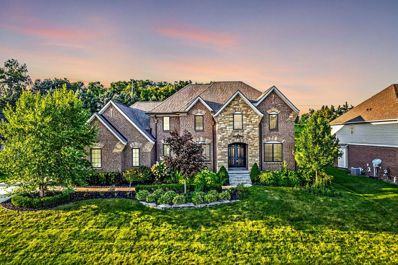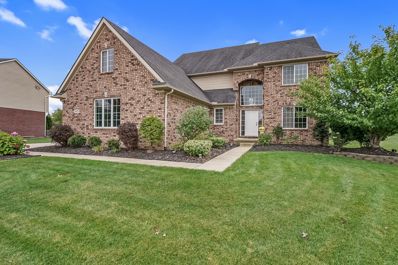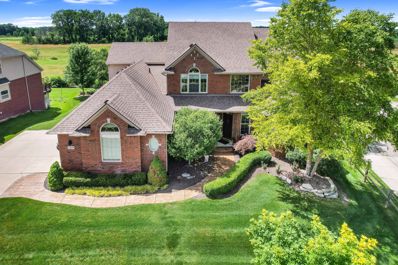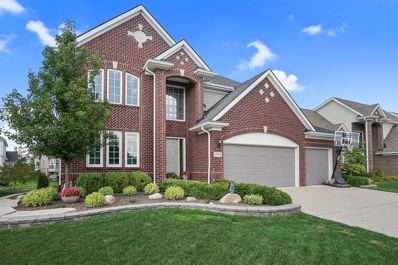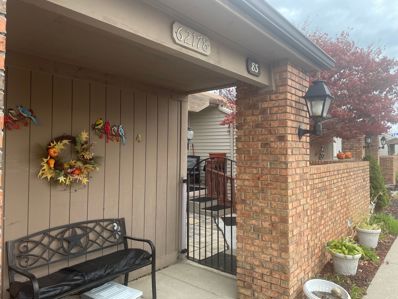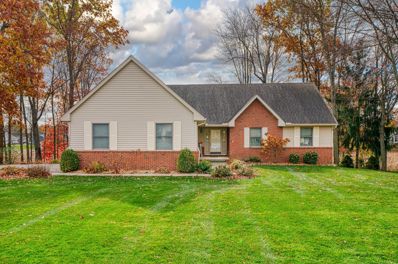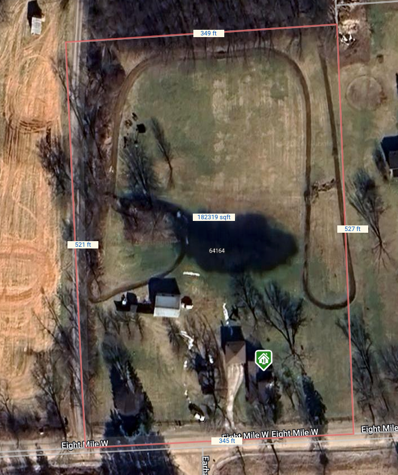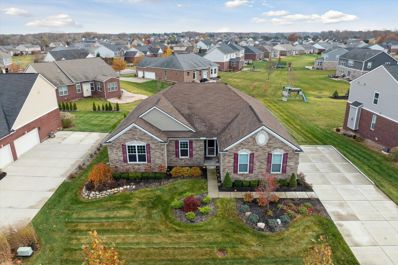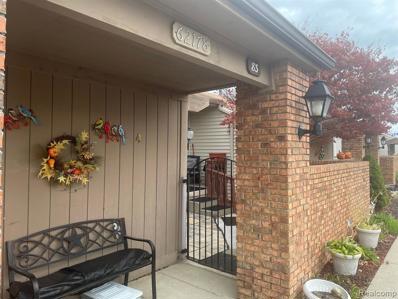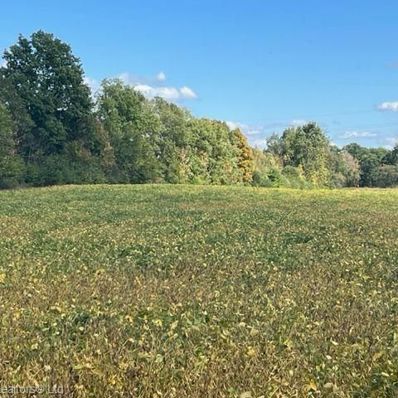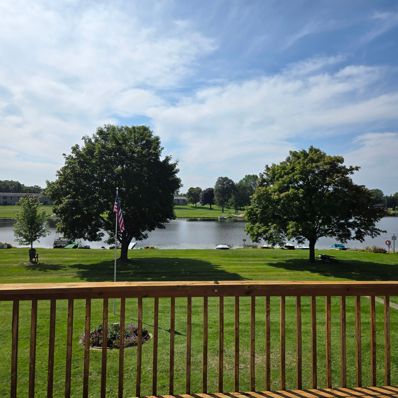South Lyon MI Homes for Rent
The median home value in South Lyon, MI is $465,000.
This is
higher than
the county median home value of $304,600.
The national median home value is $338,100.
The average price of homes sold in South Lyon, MI is $465,000.
Approximately 81.96% of South Lyon homes are owned,
compared to 16.07% rented, while
1.97% are vacant.
South Lyon real estate listings include condos, townhomes, and single family homes for sale.
Commercial properties are also available.
If you see a property you’re interested in, contact a South Lyon real estate agent to arrange a tour today!
- Type:
- Condo
- Sq.Ft.:
- 820
- Status:
- NEW LISTING
- Beds:
- 2
- Year built:
- 1977
- Baths:
- 2.00
- MLS#:
- 20240085695
ADDITIONAL INFORMATION
Highly desirable Colonial Acres 55+ co-op community! This is a great ranch-style layout offering 2 generous size bedrooms on the main level with an additional 3rd bedroom in the fully finished spacious basement***Beautiful hardwood flooring throughout the living room, dining area, and Bedrooms** Beautifull updated kitchen w/ stainless steel appliances.& beautiful granite top and backsplash.A 3-season room is off the 2nd bedroom and faces a nice open courtyard area. All appliances are included! .... The HOA includes your heat, water, structure, grounds maintenance, snow removal, trash, pool and clubhouse use. With exterior painting, trash pickup, and roof repairs taken care of, you can rest easy knowing that your home is well-maintained year-round. Join our vibrant community at Colonial Acres and discover the joys of hassle-free living. Schedule a tour today and see why so many residents are proud to call this place home!Oakland County transit is available and there are plenty of monthly activities outlined in the monthly newsletter! purchases. Immediate Occupancy. Buyer & buyer agent to verify all information posted with this listing. there is a $75.00 application fee for 1 person and $45.00 for a second applicant. Sale is contingent upon board approval.
$799,999
8760 S RUSHTON South Lyon, MI 48178
Open House:
Saturday, 11/16 3:00-6:00PM
- Type:
- Single Family
- Sq.Ft.:
- 2,376
- Status:
- NEW LISTING
- Beds:
- 5
- Lot size:
- 18.32 Acres
- Baths:
- 3.00
- MLS#:
- 60354011
ADDITIONAL INFORMATION
Experience ultimate tranquility and space in this remarkable 5-bedroom, 3-bath colonial split tri-level, perfectly set on 10 sprawling acres with an additional 8-acre parcel for 18 acres of total privacy. From the moment you arrive, you'll feel like youââ?¬â?¢re entering an up-north oasis, complete with your own private lake, nature trails, and a large fire pit for gatherings. The homeââ?¬â?¢s interior offers over 2,600 sq. ft. of comfortable living space, featuring new flooring in both the kitchen and the updated three-seasons room, fresh paint, and stunning granite kitchen countertops. The kitchen is a chefââ?¬â?¢s dream with granite surfaces, abundant cabinets, a walk-in pantry, and scenic views overlooking the lake. Relax in the 3-season room, ideal for enjoying nature all year round. Two separate living areas provide ample space for family relaxation or an in-law suite option. Beautiful hardwood floors, ceiling fans, and solid wood doors add a touch of warmth and quality throughout. Finished walkout basement perfect for entertaining. Outside, youââ?¬â?¢ll find a partially fenced yard, woods with trails for hiking, and a fully wired 23x45 pole barn that could be transformed into a studio apartment or workshop. The private lake is perfect for seasonal activities like fishing, kayaking, or ice hockey. This well-maintained property truly offers a unique blend of luxury, nature, and versatilityââ?¬â??your dream escape awaits!
- Type:
- Single Family
- Sq.Ft.:
- 2,521
- Status:
- NEW LISTING
- Beds:
- 4
- Lot size:
- 1 Acres
- Baths:
- 3.00
- MLS#:
- 60354083
- Subdivision:
- LAKESIDE ESTATES SUB
ADDITIONAL INFORMATION
This beautiful home is located within the award-winning South Lyon School District and offers the added benefit of Green Oak Township taxes. The property boasts recent updates, including a newer roof, windows, furnace, A/C, and hot water tank. The grand entrance greets you with cathedral ceilings, lots of windows and the impressive fireplace creates a warm atmosphere Enjoy serene outdoor living with a private brick paver patio overlooking your expansive ONE acre of land. Inside, you'll find gleaming hardwood floors and a convenient first-floor master bedroom with an ensuite that includes a separate shower, tub, walk-in closet, and two additional closets. The first-floor laundry adds convenience, and all appliances stay with the home. The 1st floor also offers large den/office space. Entire Kitchen remodel including built in stainless steel appliances- large island- nice size pantry and great table space- Not to forget about the Formal dining room! The 3-car attached garage features insulated doors for energy efficiency. The Extra deep basement, complete with glass block windows, is ready for your finishing touches, offering endless possibilities for customization. Public access to Nichwagh Lake for canoe and kayaks
- Type:
- Single Family
- Sq.Ft.:
- 2,814
- Status:
- NEW LISTING
- Beds:
- 4
- Lot size:
- 0.53 Acres
- Baths:
- 4.00
- MLS#:
- 70441405
ADDITIONAL INFORMATION
Welcome to this beautiful custom built home in an amazing neighborhood with NO Home Owners Association! Meticulously maintained 4 bedrooms & 3-1/2 baths, including main floor primary suite w/ 2 walk-in closets, dual vanities & jet tub. The great room features a two sided see-through gas fireplace that can also be enjoyed from the kitchen or dining area. Featuring beautiful site finished hardwood floors, granite countertops, two-tone custom paint throughout, & plenty of natural light via new replacement windows (2017). The home has ample storage, a fully finished basement featuring a full bathroom & cedar walk in closet, an oversized 2-1/2 car garage, maintenance free composite deck, screened in rear deck, wiring prep for a hot tub all within the desirable South Lyon school district.
$389,000
59200 E 8 MILE South Lyon, MI 48178
- Type:
- Single Family
- Sq.Ft.:
- 1,555
- Status:
- NEW LISTING
- Beds:
- 3
- Lot size:
- 1.74 Acres
- Baths:
- 2.00
- MLS#:
- 60353509
ADDITIONAL INFORMATION
Welcome to 59200 E 8 Mile, South Lyon, Michigan! This delightful 3-bedroom, 2-bath home is a true gem, featuring an expansive kitchen with eating area and newer flooring plus a beautifully finished lower level, perfect for extra living space or entertainment. The main floor offers large living space with door wall convenient to an extensive deck, ideal for summer barbecues and relaxing evenings. Situated on almost 2 acres, there's plenty of room for a fire pit and outdoor activities. Don't forget the spacious 2 car attached garage for all those tools and camping equipment. You won't want to miss this charming property that offers both comfort and style in popular Lyon Township that offers the benefit of lower township taxes and close to shopping and dining. Price of home includes a newly installed Oakland County approved septic system.
ADDITIONAL INFORMATION
Welcome to this lovely 2-bedroom, 2-full bath home in a sought-after 55+ community! This cash-only property offers comfortable, one-level living with the added bonus of a finished basement, perfect for additional living space, and a kitchen and dishwasher for entertaining . Step out from the bedrooms onto a charming screened-in porch, ideal for enjoying your morning coffee or relaxing in the evenings. Don�t miss this opportunity to enjoy low-maintenance living in a vibrant, friendly community!
- Type:
- Condo
- Sq.Ft.:
- 750
- Status:
- NEW LISTING
- Beds:
- 1
- Lot size:
- 2.23 Acres
- Baths:
- 1.00
- MLS#:
- 70441144
ADDITIONAL INFORMATION
Adorable and Affordable 55+ community Lake Angela Cooperative 1 bed 1 bath upper unit with a beautiful west-facing view of Lake Angela. Light-filled end unit, Newer windows, great simple floor plan for easy maintenance-free living. CASH ONLY. The large common area in the walkout lower level features a pool table, sitting areas, room for exercise equipment, shared laundry, and a large storage locker. The HOA fee of $385 includes all exterior maintenance of the structure and grounds, water/sewer, trash, taxes, and heat/hot water. An application with a background check is required to consider offers. Buyer agent to verify all information.
- Type:
- Single Family
- Sq.Ft.:
- 2,410
- Status:
- NEW LISTING
- Beds:
- 4
- Lot size:
- 0.39 Acres
- Baths:
- 4.00
- MLS#:
- 60353274
- Subdivision:
- PARKSIDE OCCPN 955
ADDITIONAL INFORMATION
Welcome to this impeccably updated home, offering a tranquil setting with a .4-acre, fully fenced backyard, perfect for privacy and outdoor enjoyment. Every detail has been thoughtfully upgraded in 2022/2023, starting with new luxury vinyl plank flooring, paint and recessed lighting t/o the main level. The completely remodeled kitchen boasts SS appliances, new cabinetry, exotic epoxy countertops, and a large island that offers extra storage and seating. The family room, open to the kitchen, features vaulted ceilings, recessed lighting, stunning granite fireplace, and seamlessly flows into the open den, extending the living space even further. Upstairs, the primary suite offers vaulted ceilings, a WIC w/ closet organizer, and a spacious en suite bathroom featuring a soaking tub and walk-in shower. Additionally, there are three generously sized bedrooms, each with ample closet space. The newly renovated shared bathroom boasts quartz countertops and a luxurious walk-in shower with custom tilework. The finished lower level adds significant living space, featuring a great room with built-in shelving, a kitchenette with a full-sized refrigerator and sink, and an additional recreation room currently serving as a non-conforming bedroom. A beautiful, new full bathroom, complete with a modern walk-in shower, creates a spa-like atmosphere. Additional storage is no issue, with a large 22x15 storage room for all your needs. Outside, enjoy relaxing on the spacious deck overlooking the expansive backyard. This move-in-ready home is ideally located near Volunteer Park, offering peaceful surroundings within walking distance. Enjoy all the amenities South Lyon has to offer, from local shopping and dining to farmer's markets, concerts, and more at McHattie Park. With easy access to the Huron Valley Rail Trail, which connects to Kensington and Island Lake State Park, outdoor adventure is just steps away. Donââ?¬â?¢t miss out on this meticulously updated home in an unbeatable locationââ?¬â??schedule your showing today!
$764,990
22885 Jens South Lyon, MI 48178
- Type:
- Single Family
- Sq.Ft.:
- 3,390
- Status:
- NEW LISTING
- Beds:
- 5
- Baths:
- 5.00
- MLS#:
- 60353309
ADDITIONAL INFORMATION
The Willwood floorplan truly has it all! Super open floorplan with tons of useable space. A chef's dream kitchen complete with oversized island overlooks your sunny sunroom wrapped in windows. Stunning two story ceilings in the gathering room allows you to peek upstairs into your large loft space that can be used for a movie room or a game room. Experience the convenience of an upstairs laundry room- no more lugging baskets up and down stairs! You�ll never want to leave your spacious master suite- complete with luxurious soaking tub and his & hers vanities. Spend the weekend outside in your oversized, gorgeous yard. Build your dream home in the brand new phase of the Woodlands of Lyon with highly rated South Lyon Schools with low Lyon Township taxes. Ten year structural warranty provides peace of mind. There is still time to customize this home with your own granite, flooring and interior color choices. Photos are of similar home. Visit our sales gallery daily in community from 11-6. Estimated move in May-July 2025.
- Type:
- Single Family
- Sq.Ft.:
- 3,390
- Status:
- NEW LISTING
- Beds:
- 5
- Year built:
- 2024
- Baths:
- 4.10
- MLS#:
- 20240084630
ADDITIONAL INFORMATION
The Willwood floorplan truly has it all! Super open floorplan with tons of useable space. A chef's dream kitchen complete with oversized island overlooks your sunny sunroom wrapped in windows. Stunning two story ceilings in the gathering room allows you to peek upstairs into your large loft space that can be used for a movie room or a game room. Experience the convenience of an upstairs laundry room- no more lugging baskets up and down stairs! You'll never want to leave your spacious master suite- complete with luxurious soaking tub and his & hers vanities. Spend the weekend outside in your oversized, gorgeous yard. Build your dream home in the brand new phase of the Woodlands of Lyon with highly rated South Lyon Schools with low Lyon Township taxes. Ten year structural warranty provides peace of mind. There is still time to customize this home with your own granite, flooring and interior color choices. Photos are of similar home. Visit our sales gallery daily in community from 11-6. Estimated move in May-July 2025.
$375,000
10755 McNally South Lyon, MI 48178
- Type:
- Single Family
- Sq.Ft.:
- 1,896
- Status:
- NEW LISTING
- Beds:
- 3
- Lot size:
- 5 Acres
- Baths:
- 2.00
- MLS#:
- 60352931
ADDITIONAL INFORMATION
Bring the country close to town with this charming farmhouse located on 5 acres of serene land and just 10 minutes from downtown South Lyon! From the moment you step inside, you will be captivated by the charm of this home. This unique property offers three Bedrooms and two full Bathrooms. Large Living and Dining Rooms with hardwood floors. Nice size Kitchen with a large center island, an abundance of wood cabinets, walk-in pantry, breakfast area, French Doors that lead into the Florida Room. The exterior and interior were just painted this past summer (2024). Roof and Furnace (2015). Covered Carport. The Property offers two versatile outbuildings that can be used for storage, a workshop or large equipment. The steel building is 61' x 36' and the second building is 14' x 26' with electricity. A New Drain Field and Septic Lift Tank are in the process of being installed. South Lyon Schools! Schedule your appointment today and make your dream a reality! Agent is related to the sellers.
- Type:
- Single Family
- Sq.Ft.:
- 3,031
- Status:
- NEW LISTING
- Beds:
- 4
- Lot size:
- 0.28 Acres
- Baths:
- 4.00
- MLS#:
- 60352943
- Subdivision:
- RIVERWOOD ESTATES OCCPN 2126
ADDITIONAL INFORMATION
Lot 24 at Riverwood Estates is now available for immediate Occupancy. This 4-bedroom 3.5 bath colonial with a cool modern elevation is currently available with all the favorite things. Two story foyer leads to the two-story great room featuring engineered hardwood flooring, gas fireplace with ceiling to floor woodwork and mantle and brick surround. Floor to ceiling windows as well. Open floor plan leads to large nook, bright white kitchen with island, built in oven/microwave, gas cook top, dishwasher and chimney style hood. Wrap around butler pantry is perfect for large gatherings. Subway kitchen backsplash. The formal dining room and living add all the pieces for a perfect entertaining space. The second floor features an elegant curved catwalk leading to 3 additional bedrooms. One bedroom has its own full bathroom. An additional full bath on the second floor as well. Full walk out basement prepped for future bath. Home is located on a private cul-de-sac lot. Central air is included. One year builder warranty. Pictures are of actual home. South Lyon Schools. Hardy Elementary. All M&D approximate. Equal Housing Opportunity.
- Type:
- Single Family
- Sq.Ft.:
- 2,912
- Status:
- NEW LISTING
- Beds:
- 4
- Lot size:
- 0.52 Acres
- Baths:
- 4.00
- MLS#:
- 60352819
- Subdivision:
- STONELEIGH CONDO OCCPN 2041
ADDITIONAL INFORMATION
Located less than 2 miles from downtown South Lyon ~ this stunning, better than new 11-year-old home has everything you could ask for ~ beginning on the exterior you will find this home has one of the largest lots in Stoneleigh with great curb appeal & the perfect blend of brick & stone, 3 car garage, large back yard has a deck & patio with outdoor fireplace & pergola. Inside you will find absolute perfection with the 2-story foyer, wood floors throughout the main level, formal dining room, gourmet kitchen with island and large pantry, great room features floor to ceiling windows & stone fireplace, off the kitchen is a beautiful sun filled sitting room. Upstairs you will find the large primary bedroom and ensuite with soaker tub, shower, double sinks, walk-in closet, 3 more good size bedrooms, another full bath and 2nd floor laundry. Nothing was left for you to do as you enter the finished daylight lower level with a stunning stone bar, large living space and another full bath and plenty of storage space. This home is complete with Generac whole house Generator, don't miss out on this one! Seller is a licensed agent in the state of Michigan.
$140,000
VL 11 MILE South Lyon, MI 48178
- Type:
- Land
- Sq.Ft.:
- n/a
- Status:
- Active
- Beds:
- n/a
- Lot size:
- 3 Acres
- Baths:
- MLS#:
- 60352455
ADDITIONAL INFORMATION
Be sure to check out the drone video for a bird's eye view of this property! It is a stunning piece of land that is ready for your contractor to design your future home. Open lot with mature trees! This lot will be split from the current parcel and will be approximately 3 acres. Actual lot size and property lines to be determined with survey and Township approval. Final survey and Township approval provided prior to closing.
- Type:
- Single Family
- Sq.Ft.:
- 3,399
- Status:
- Active
- Beds:
- 4
- Lot size:
- 0.5 Acres
- Baths:
- 6.00
- MLS#:
- 60352431
- Subdivision:
- HIDDEN LAKE ESTATES
ADDITIONAL INFORMATION
Welcome to your stunning colonial home in the prestigious Hidden Lake Estates, where luxury meets comfort in an unparalleled community setting. This custom-built residence is designed to impress, featuring an expansive open floor plan adorned with hand-scraped hardwood floors throughout, creating a warm and inviting ambiance from the moment you step inside. The heart of this home is the gourmet kitchen, truly a chef's dream. It is beautifully appointed with custom hand-painted cabinets, gleaming quartz countertops, and a large island that provides ample space for meal preparation and casual dining. The first floor is thoughtfully designed to cater to both everyday living and entertaining. The living room, with its striking coffered ceilings, serves as the perfect gathering spot for family and friends. Adjacent to this space is a private office. Additionally, two elegantly designed powder rooms add convenience. The formal dining room is a picture of sophistication, ready to host memorable meals and celebrations. As you make your way to the upper level, you�ll discover the serene Primary Suite. This sanctuary features a gorgeous tray ceiling with soft uplighting. The primary bathroom is the epitome of luxury, offering a jetted tub for ultimate relaxation, a Euro shower, and double vanities that provide plenty of storage. The second floor has three more generously sized bedrooms. A spacious bonus room offers endless possibilities, whether you envision it as a playroom, media room, or home gym. The fully finished lower level of this home is an entertainer's paradise. It features a custom bar, a family room, a rec room, and even a full bathroom. Step outside to your backyard oasis, where a charming patio awaits. This area is perfect for outdoor dining. The beautifully landscaped yard provides a serene backdrop for all your outdoor activities. Living in Hidden Lake Estates means enjoying a host of exclusive amenities like social events, a marina, private beach, and walking trails. Welcome home to Hidden Lake Estates!
$623,000
54933 BRENTWOOD South Lyon, MI 48178
- Type:
- Single Family
- Sq.Ft.:
- 2,838
- Status:
- Active
- Beds:
- 4
- Lot size:
- 0.34 Acres
- Baths:
- 3.00
- MLS#:
- 60352354
- Subdivision:
- WOODWIND VILLAGE CONDO NO 2 OCCPN 2011
ADDITIONAL INFORMATION
Another stunning Colonial located in popular Woodwind Village. Fresh Paint, windows and carpets cleaned, all you need to do is move right in!! This home offers 4 bedrooms, 3 full baths, large office space with french doors. Open floor plan with 2 story great room w/gas fireplace open to dining area and kitchen offering a wonderful space for family and entertaining! Gourmet kitchen with granite, all kitchen appliances included along with washer and dryer! Large master suite with 2 walkin closets, soaking tub, and vaulted ceiling. Upper level also includes 3 other spacious bedrooms and a 22x12 foot flex room! 1st floor laundry room. Finished basement offers additional space for family time. Family and friends will enjoy the spacious backyard for gatherings, one of the largest lots in the subdivision. Short walk to Hardy Elementary School located inside the subdivision!
- Type:
- Single Family
- Sq.Ft.:
- 3,350
- Status:
- Active
- Beds:
- 4
- Lot size:
- 0.28 Acres
- Baths:
- 3.00
- MLS#:
- 60352347
- Subdivision:
- WOODWIND VILLAGE CONDO NO 2 OCCPN 2011
ADDITIONAL INFORMATION
Amazing Custom Cape Cod home located on a premium lot with the most beautiful sunsets located on a cul de sac! Sellers pride shines throughout this home with Master suite on the entry level that includes a VERY LARGE walk in closet! This home offers a second bedroom suite on the upper level, all bedrooms include walk in closets! Custom kitchen with open floor plan to stunning great room with custom cabinetry and 4 season cedar sunroom that extents out to Trex decking, along with an oversized stamp concrete patio. Fabulous views of acres that cannot be developed! Upgrades include, $25,000 premium lot fee, whole house Kohler generator, newer furnace, new Bosch dishwasher, new water softner, custom cabinetry and crown molding, sump pump monitor, R/O system, 75 gallon hot water heater, extra insulation to attic, basement and 4 season room, daylight basement with extra tall ceiling and plumbed for bath, central vacuum system, alarm with 5 exterior cameras, fully wired for smart home and sound system throughout! Short walk to Hardy Elementary School! This home is a 10+ Private backyard (no homes can be built) All appliances included along with 2 tv�s and brackets.
- Type:
- Single Family
- Sq.Ft.:
- 2,660
- Status:
- Active
- Beds:
- 4
- Lot size:
- 0.19 Acres
- Baths:
- 3.00
- MLS#:
- 60352339
- Subdivision:
- RIVERWOOD ESTATES OCCPN 2126
ADDITIONAL INFORMATION
Gorgeous Colonial home with many updates! Large Kitchen with white custom cabinets, granite, Stainless steel appliances included. The open floor plan from kitchen to a 2 story great room is great space for family and friends to entertain! Great room features custom cabinetry on each side of a gas fireplace! Large living room and dining room for your family to enjoy! Custom built cubbies on the entry from 3 car garage to keep the kiddies organized! Newer carpet on entry! First floor laundry w/tub. Large master suite with granite bath, along with 3 other spacious bedrooms and full bath w/granite. One of the best lots open to a common area. $20,000 custom Trex deck with a new $4,000 retractable awning, custom stone landscaping, fire pit with stone patio recently added. Deep Daylight basement plumbed for a bath, waiting for your finishing touch! Hardy elementary school near by!
- Type:
- Condo
- Sq.Ft.:
- 900
- Status:
- Active
- Beds:
- 2
- Baths:
- 2.00
- MLS#:
- 60352308
- Subdivision:
- COLONIAL ACRES SUB
ADDITIONAL INFORMATION
Great co-op in 55 or older Colonial Acres. Maintenance fee includes replacement of boiler and hot water tank. Outdoor pool - lots of activities in the complex. 3rd bedroom in LL is non-conforming. 2 full baths. Freshly painted and maintenance free flooring on 1st level. Lots of potential in the lower level. Occupancy is negotiable and easy showings.
$475,000
13648 HUNTLEY South Lyon, MI 48178
- Type:
- Single Family
- Sq.Ft.:
- 1,814
- Status:
- Active
- Beds:
- 4
- Lot size:
- 0.41 Acres
- Baths:
- 3.00
- MLS#:
- 60352264
- Subdivision:
- WINDCREST
ADDITIONAL INFORMATION
Stunning Family Ranch Home in South Lyon Schools! Welcome to your dream home in a serene neighborhood with low Livingston County taxes! This perfect-sized ranch-style residence offers 4 bedrooms and a 3-car garage, ideal for families seeking comfort and convenience. Step inside to discover a recently updated kitchen that flows seamlessly into the dining and vaulted family room. The latter features a cozy gas fireplace and a wet barââ?¬â??ideal for entertaining. The main floor boasts three bedrooms and two baths, along with a separate laundry area for added functionality. The walk-out basement expands your living space with a fourth bedroom, two versatile bonus rooms perfect for an office or hobby area, and a large entertainment area with a second gas fireplace. This lower level is also plumbed for a wet bar and includes a full bathroom, making it an excellent space for guests or family gatherings. With ample storage and closet space throughout, youââ?¬â?¢ll have room for all your needs. Recent upgrades ensure peace of mind, including a Kohler whole-home generator (2014), a new furnace and humidifier (2014), new AC (2015), and a new roof with gutter guards (2015). Enjoy the benefits of newer windows, including two kitchen windows by the doorwall, five bedroom windows, and one bathroom window, enhancing natural light and energy efficiency. The outdoor space is just as impressive, featuring a new deck (2016) and backyard sprinklers added in 2022, perfect for summer barbecues and relaxation. The kitchen remodel in 2018 includes a reverse osmosis system for the kitchen sink, ensuring high-quality water for your family. Additional features include two new 40-gallon water heaters (2020). Donââ?¬â?¢t miss this incredible opportunity to own a meticulously maintained family home in a sought-after school district. Schedule your private showing today and experience the perfect blend of comfort, space, and style!
$399,000
64162 W 8 MILE South Lyon, MI 48178
- Type:
- Land
- Sq.Ft.:
- n/a
- Status:
- Active
- Beds:
- n/a
- Lot size:
- 4 Acres
- Baths:
- MLS#:
- 60352278
ADDITIONAL INFORMATION
Wonderful opportunity to build on 4+ Gorgeous Acres with Mike Miller Building Co. Design as small or as large as you wish. Four useable acres on lush, green, rolling hills.
$635,000
26728 WINDCHASE South Lyon, MI 48178
- Type:
- Single Family
- Sq.Ft.:
- 2,693
- Status:
- Active
- Beds:
- 4
- Lot size:
- 0.33 Acres
- Baths:
- 3.00
- MLS#:
- 60352244
- Subdivision:
- SADDLE CREEK CONDO
ADDITIONAL INFORMATION
Open house Sunday 11/10/24 1-3pm. Largest ranch ever available for sale in the sub! This beautiful four-bedroom, ranch-style home offers the perfect blend of modern living and suburban charm. The house features an open-concept layout with a spacious living room, high ceilings, and large windows that let in abundant natural light. The chef's kitchen is equipped with modern appliances, granite countertops, and ample storage, making it ideal for both everyday living and entertaining guests. The primary suite boasts an en-suite bathroom, a large walk-in closet, and views of the backyard. Additionally, the room contains custom electronic blackout drapes for a great night's rest. The home also includes a full basement that can be finished for additional living space, a three-car attached garage, and a large backyard with a patioââ?¬â??perfect for enjoying Michiganââ?¬â?¢s seasons. The seller took every room extension available when building to provide the largest ranch ever for resale in Saddlecreek. The area provides a small-town feel while being close to the amenities of a major city. Residents enjoy nearby Kensington Metropark, which offers hiking, biking, and water activities, as well as downtown South Lyon and close proximity to Brighton and Milford too. With easy access to major highways, this home is perfect for those looking for a peaceful setting with convenient commuting options. Bus service for all levels of school available to Kent Lake Elementary, Centennial Middle School and South Lyon High School.
- Type:
- Condo
- Sq.Ft.:
- 900
- Status:
- Active
- Beds:
- 2
- Year built:
- 1986
- Baths:
- 2.00
- MLS#:
- 20240083437
- Subdivision:
- COLONIAL ACRES SUB
ADDITIONAL INFORMATION
Great co-op in 55 or older Colonial Acres. Maintenance fee includes replacement of boiler and hot water tank. Outdoor pool - lots of activities in the complex. 3rd bedroom in LL is non-conforming. 2 full baths. Freshly painted and maintenance free flooring on 1st level. Lots of potential in the lower level. Occupancy is negotiable and easy showings.
$500,000
0000 Tower South Lyon, MI 48178
- Type:
- Land
- Sq.Ft.:
- n/a
- Status:
- Active
- Beds:
- n/a
- Lot size:
- 23.8 Acres
- Baths:
- MLS#:
- 60352433
ADDITIONAL INFORMATION
Looking to build your dream home? This could be the opportunity you have been waiting for! You could have your builder build the home of your dreams on this 23.8 acres of cleared land. There is and endless possibilities with this property. From have a horse farm and growing your crops to developing a small sub of 10 homes. This property is currently zoned agricultural. The purchaser has the possibility to divide the land into smaller lots with 150-foot frontage. Great location that sits between Ann Arbor, Plymouth, Novi, and Brighton. So what will it be? Make your dreams come true!
ADDITIONAL INFORMATION
55+ Lake Angela Co-op. Enjoy maintenance free living on serene Lake Angela. 2nd floor unit overlooking the lake with expansive deck and spacious 3-season room is just waiting for you to make it your own. This is a stock co-operative. Buyer will need to make application for membership approval. This unit is on the second floor. There is a chair lift to provide easy access to the second floor and basement. Laundry and private storage space is located in the basement. Cash only. Owner occupancy only. No investors. This is the middle building with carport and large deck overlooking the lake. Schedule your private showing today.

The accuracy of all information, regardless of source, is not guaranteed or warranted. All information should be independently verified. This IDX information is from the IDX program of RealComp II Ltd. and is provided exclusively for consumers' personal, non-commercial use and may not be used for any purpose other than to identify prospective properties consumers may be interested in purchasing. IDX provided courtesy of Realcomp II Ltd., via Xome Inc. and Realcomp II Ltd., copyright 2024 Realcomp II Ltd. Shareholders.

Provided through IDX via MiRealSource. Courtesy of MiRealSource Shareholder. Copyright MiRealSource. The information published and disseminated by MiRealSource is communicated verbatim, without change by MiRealSource, as filed with MiRealSource by its members. The accuracy of all information, regardless of source, is not guaranteed or warranted. All information should be independently verified. Copyright 2024 MiRealSource. All rights reserved. The information provided hereby constitutes proprietary information of MiRealSource, Inc. and its shareholders, affiliates and licensees and may not be reproduced or transmitted in any form or by any means, electronic or mechanical, including photocopy, recording, scanning or any information storage and retrieval system, without written permission from MiRealSource, Inc. Provided through IDX via MiRealSource, as the “Source MLS”, courtesy of the Originating MLS shown on the property listing, as the Originating MLS. The information published and disseminated by the Originating MLS is communicated verbatim, without change by the Originating MLS, as filed with it by its members. The accuracy of all information, regardless of source, is not guaranteed or warranted. All information should be independently verified. Copyright 2024 MiRealSource. All rights reserved. The information provided hereby constitutes proprietary information of MiRealSource, Inc. and its shareholders, affiliates and licensees and may not be reproduced or transmitted in any form or by any means, electronic or mechanical, including photocopy, recording, scanning or any information storage and retrieval system, without written permission from MiRealSource, Inc.
