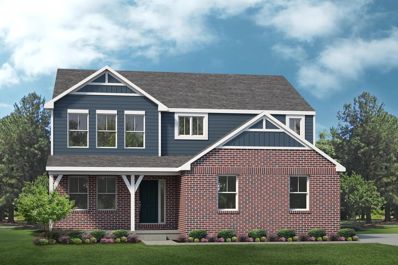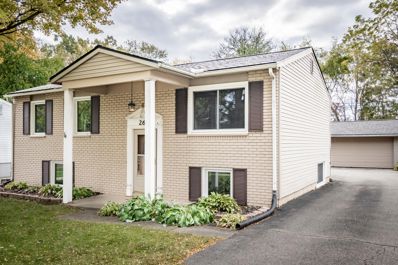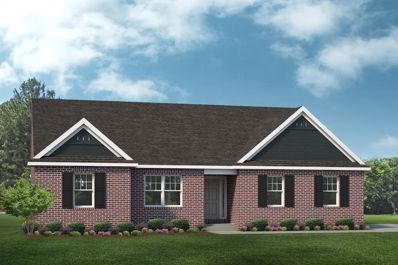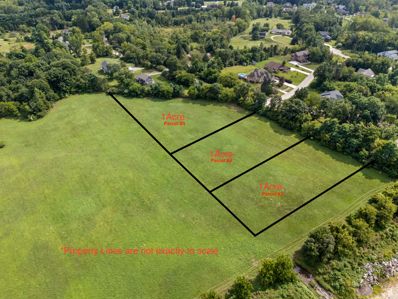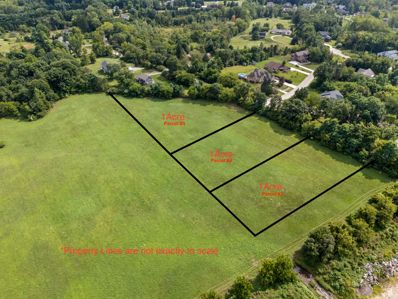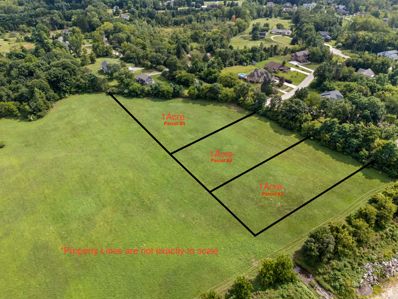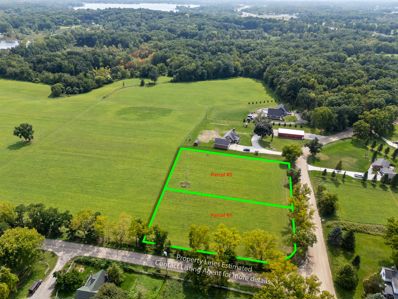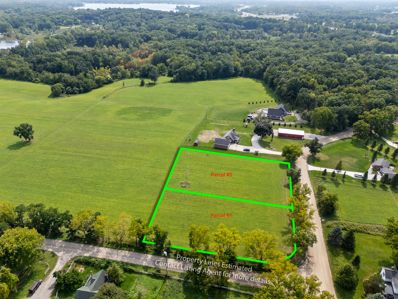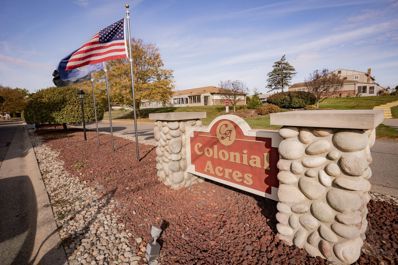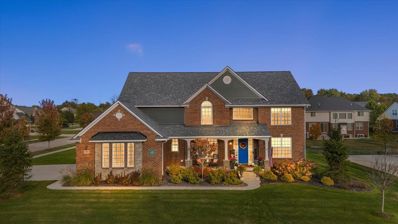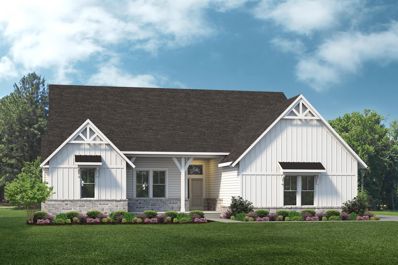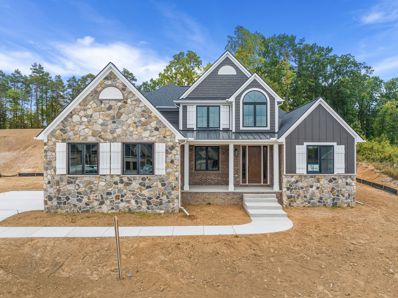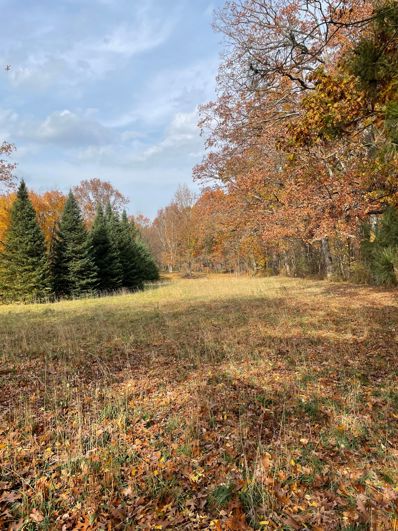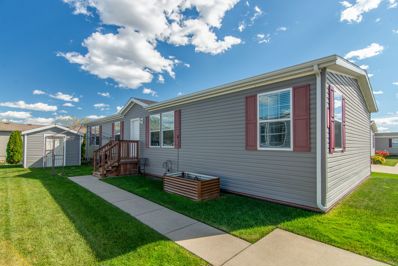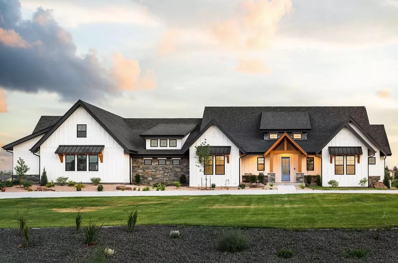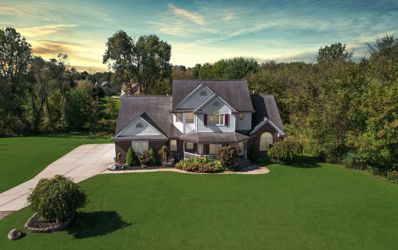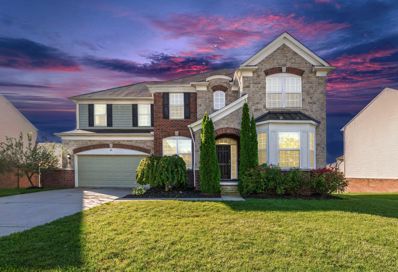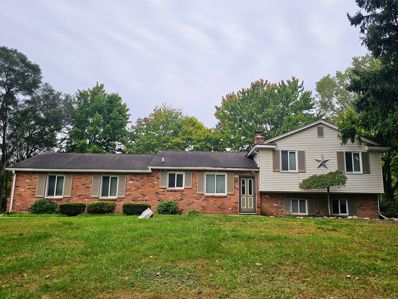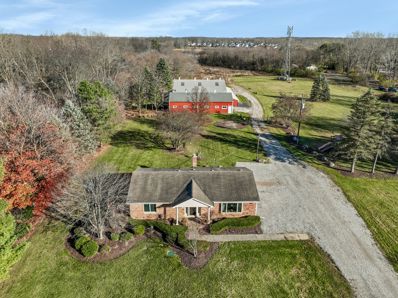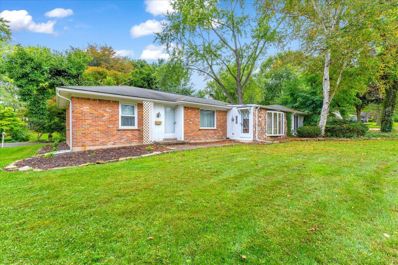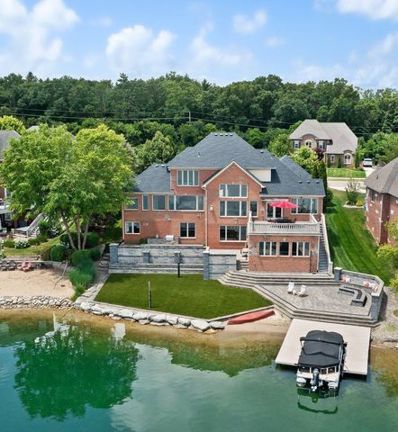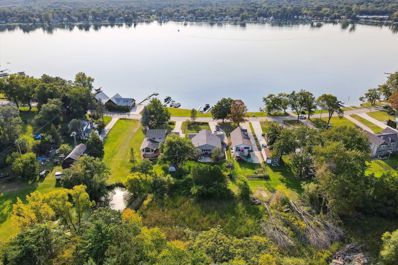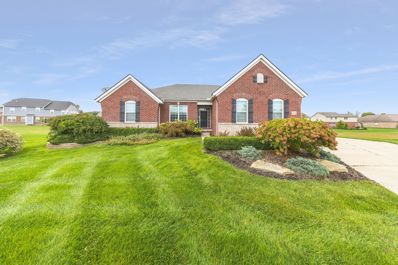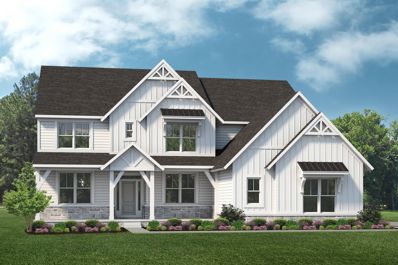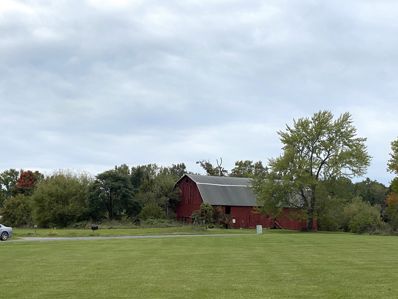South Lyon MI Homes for Rent
- Type:
- Single Family
- Sq.Ft.:
- 2,790
- Status:
- Active
- Beds:
- 5
- Lot size:
- 0.34 Acres
- Baths:
- 3.00
- MLS#:
- 60348008
ADDITIONAL INFORMATION
Welcome to Sterling Trail, Lyon Township's newest community! Featuring large 1/3+ acre home sites, 3-car side-entry garages, and including sod & sprinklers!! Home site 10 offers a tree line along the rear site line, creating lots of privacy to the north! As priced, this "Columbia" includes tons of popular options! Welcoming front porch offers space for chairs and enjoying the sunshine. First floor guest bedroom can be used as an office when guests aren't visiting, and is next to a full bath. Dream kitchen has an enormous island with room for 4 (or more!) barstools, abundant storage, and views to the huge nook area surrounded by windows. Gas cooktop has canopy hood above, vented to the outside. Built-in oven/microwave. First floor laundry! Upstairs, find four bedrooms surrounding a central loft area. Primary bedroom has lots of storage, double sinks, and 5 ft tiled shower with frameless door, and private commode. Wow!! This home is not yet built; come choose your options and colors, and move in in 9-11 months!
$325,000
261 LYON South Lyon, MI 48178
- Type:
- Single Family
- Sq.Ft.:
- 1,662
- Status:
- Active
- Beds:
- 4
- Lot size:
- 0.2 Acres
- Baths:
- 2.00
- MLS#:
- 60347814
- Subdivision:
- LYON BOULEVARD SUB
ADDITIONAL INFORMATION
Welcome to this charming 4-bedroom, 2-bathroom home in the heart of South Lyon, move-in ready and awaiting your personal touch. Step inside and marvel at the thoughtful features this home has to offer. The kitchen boasts crisp white cabinetry with ample storage space, great countertop space, and sleek stainless steel appliances, creating a perfect blend of style and functionality. Each bedroom provides generous space for every family member to make their own, while the primary bedroom offers an expansive retreat complete with two closets, including an IKEA wardrobe for added storage options. This home also includes several recent upgrades, ensuring peace of mind for years to come. Enjoy the benefits of WeatherGuard windows installed in 2022, a brand-new roof on the home and garage in September 2024, a new furnace and A/C unit in 2020, A new tankless water heater was installed in 2021, R-60 insulation added in 2022 for improved energy efficiency. Additional features include a new 12x16 shed added in 2023, a remodeled downstairs in 2022, and an updated bathroom in 2024. Situated in a desirable, quiet neighborhood, the property also features a wooded area behind the home, offering privacy and a peaceful setting. This home is conveniently located within walking distance to the Rail Trail bike path, perfect for outdoor enthusiasts. South Lyon elementary school and within walking distance of downtown South Lyon�s vibrant offerings. Schedule your private showing today to explore this beautifully updated home and experience the charm of South Lyon living!
- Type:
- Single Family
- Sq.Ft.:
- 2,287
- Status:
- Active
- Beds:
- 3
- Lot size:
- 0.34 Acres
- Baths:
- 3.00
- MLS#:
- 60347431
ADDITIONAL INFORMATION
Welcome to Sterling Trail, Lyon Township's newest community! This home is not built yet--come choose your favorite colors and move in 9-11 months! This awesome Ranch plan features space just where you need it--huge kitchen with tons of storage has an enormous island with room for four or more bar stools! Walk in pantry provides even more opportunity for organization. Gas cooktop has canopy hood above, vented to the outside, plus built-in oven/microwave combo. Kitchen sink is in front of north-facing window with views of the expansive tree-lined back yard. Kitchen is open to the great room and nook. Nice mud room off garage has room for shoes, plus features a walk-in-closet and access to the first floor laundry with sink and prep for washer/gas dryer. Study off foyer! Bedrooms are tucked away down a side hall with access to a hall bath. Primary suite offers a spacious walk in closet, plus private bath with oversized shower, lots of linen storage, private commode, and double sinks. Full basement provides an egress window, prep for a future full bath, plus a prep for a future wet bar/kitchen. 3-car side-entry garage! Sod and sprinklers are included! Photos show decorated model; come chat with us about which options you'd like in your new home!
- Type:
- Land
- Sq.Ft.:
- n/a
- Status:
- Active
- Beds:
- n/a
- Lot size:
- 1 Acres
- Baths:
- MLS#:
- 60347422
ADDITIONAL INFORMATION
Parcel #5, 1 acre lot. Five 1 acre parcels available. Subject to municipal approval of split. Highly sought after Green Oak Township vacant parcel. Bring your plans and build your forever home. Parcel #5 is where Oak Forest meets Tuthill. Parcel 5 is to the Southeast of Oak Forest on the East side of Tuthill. The Southmost lot. See attached images for proposed parcel map. Located next to the Tuthill Farms boarding facility and beautiful riding trails.
- Type:
- Land
- Sq.Ft.:
- n/a
- Status:
- Active
- Beds:
- n/a
- Lot size:
- 1 Acres
- Baths:
- MLS#:
- 60347421
ADDITIONAL INFORMATION
Parcel #4, 1 acre lot. Five 1 acre parcels available. Subject to municipal approval of split. Highly sought after Green Oak Township vacant parcel. Bring your plans and build your forever home. Parcel #4 Where Oak Forest meets Tuthill. Parcel 4 is to the North of Oak Forest on the East side of Tuthill. The middle lot. See attached images for proposed parcel map. Located next to the Tuthill Farms boarding facility and beautiful riding trails.
- Type:
- Land
- Sq.Ft.:
- n/a
- Status:
- Active
- Beds:
- n/a
- Lot size:
- 1 Acres
- Baths:
- MLS#:
- 60347420
ADDITIONAL INFORMATION
Parcel #3, 1 acre lot. Five 1 acre parcels available. Subject to municipal approval of split. Highly sought after Green Oak Township vacant parcel. Bring your plans and build your forever home. Parcel #3 is Where Oak Forest meets Tuthill. Parcel 3 is to the North of Oak Forest on the East side of Tuthill. See attached images for proposed parcel map.Located next to the Tuthill Farms boarding facility and beautiful riding trails.
- Type:
- Land
- Sq.Ft.:
- n/a
- Status:
- Active
- Beds:
- n/a
- Lot size:
- 1 Acres
- Baths:
- MLS#:
- 60347419
ADDITIONAL INFORMATION
Parcel #2, 1 acre lot. Five 1 acre parcels available. Subject to municipal approval of split. Highly sought after Green Oak Township vacant parcel. Bring your plans and build your forever home. Parcel #2 is on the South side of Fairlane before it meets Tuthill, to the West of parcel #1. See attached images for proposed parcel map. Located next to the Tuthill Farms boarding facility and beautiful riding trails.
- Type:
- Land
- Sq.Ft.:
- n/a
- Status:
- Active
- Beds:
- n/a
- Lot size:
- 1 Acres
- Baths:
- MLS#:
- 60347418
ADDITIONAL INFORMATION
Parcel #1, 1 acre lot. Five 1 acre parcels available. Subject to municipal approval of split. Highly sought after Green Oak Township vacant parcel. Bring your plans and build your forever home. Parcel #1 is the corner of where Fairlane and Tuthill meet. See attached images for proposed parcel map. Located next to the Tuthill Farms boarding facility and beautiful riding trails.
- Type:
- Condo
- Sq.Ft.:
- 800
- Status:
- Active
- Beds:
- 2
- Baths:
- 2.00
- MLS#:
- 60347006
- Subdivision:
- COLONIAL ACRES SUB
ADDITIONAL INFORMATION
Freshly painted two-bedroom, one-and-a-half-bath co-op in a vibrant South Lyon retirement community. The upstairs full bath has been beautifully updated with a walk-in shower and built-in seat for comfort. Freshly painted through out, and all carpets have been professionally steam cleaned. All appliances are included, making this truly move-in ready. Step outside to a lovely wood deck, perfect for relaxing and enjoying Michigan's gorgeous sunsets. This pet-friendly community welcomes your four-legged friends and offers fantastic amenities, including an in-ground pool and scenic walking trails. Conveniently located near expressways and downtown South Lyon, this home blends relaxation and convenience in a highly sought-after location.
$724,900
23884 YERKES South Lyon, MI 48178
- Type:
- Single Family
- Sq.Ft.:
- 3,072
- Status:
- Active
- Beds:
- 4
- Lot size:
- 0.36 Acres
- Baths:
- 3.00
- MLS#:
- 60346989
- Subdivision:
- STONELEIGH WEST OCCPN 2118
ADDITIONAL INFORMATION
This exceptional 4-bedroom, 2.1-bathroom colonial home is located in the highly desirable Stoneleigh subdivision in South Lyon, within the South Lyon school district. Sitting on a spacious .36-acre corner lot, this property boasts a beautifully designed facade with an oversized, covered front porch and a massive 3-car attached garage. The large driveway provides ample parking for up to 6 additional cars, making it perfect for gatherings. As you enter the home, a grand 2-story foyer welcomes you. To the right, a versatile flex room can serve as a formal living room or playroom, a powder room and an office, while the formal dining room to the left is ideal for hosting dinner parties. Continue into the open-concept main living area, where the kitchen overlooks a stunning 2-story living room. The kitchen features elegant granite countertops, white cabinetry, luxury stainless steel appliances, and a farm sink. It also includes a closed-door pantry, a butler�s pantry, and a dining nook. Off the kitchen, you'll find a fully equipped mudroom and laundry area with built-in boot benches, leading to the garage. Upstairs, you'll find all four bedrooms, including the spacious owner�s suite. The owner�s suite features a tray ceiling, ceiling fan, two large walk-in closets, and a luxurious en-suite bathroom complete with a garden soaking tub, a separate shower, a double vanity with granite countertops, a water closet, and a linen closet. The other three bedrooms are generously sized and share a well-appointed bathroom with a double vanity and a tiled tub/shower combination. The unfinished basement offers a large open space with an egress window, providing an excellent opportunity for future finishing to suit your needs. Outside, enjoy the custom paver patio with a pergola, perfect for outdoor entertaining. With its thoughtful design and prime location, this home is a must-see. This home is ideally located w/convenient access to nearby freeways, making commuting and travel a breeze.
- Type:
- Single Family
- Sq.Ft.:
- 2,723
- Status:
- Active
- Beds:
- 3
- Lot size:
- 0.43 Acres
- Baths:
- 3.00
- MLS#:
- 60346828
- Subdivision:
- CRYSTAL CREEK SOUTH OCCPN 2210
ADDITIONAL INFORMATION
This new home at Crystal Creek South isn't built yet, but is an example of a home that we would love to build for you! Choose your favorite options and colors and move in in 9-12 months. As listed, it's loaded with popular options. Three-car side-entry garage. Fabulous kitchen has enormous island with quartz countertops, stainless steel hood (vented to outside!) above a gas cooktop, built-in oven/microwave combo, and is open to great room with 11 ft ceiling and nook with tons of windows to bring in the beautiful views. Primary bedroom with relaxing soaking tub and 4 ft tiled shower with semi-frameless door. Double sinks on separate vanities. Price as listed also includes basement with a prep for a full bath and an egress window well. WOW!! Since this home is not built, photos show previous decorated models.
- Type:
- Single Family
- Sq.Ft.:
- 3,000
- Status:
- Active
- Beds:
- 4
- Lot size:
- 0.97 Acres
- Baths:
- 4.00
- MLS#:
- 60346621
- Subdivision:
- HIDDEN LAKE ESTATES CONDO REPLAT NO 3
ADDITIONAL INFORMATION
Hurry over to this absolutely stunning new construction, energy efficient Cape Cod offering a open floor plan with 4 bedrooms, 3.1 baths, 3,000 sq. ft. in this luxury resort style lake community nestled in Green Oak Twp between Brighton and Lyon Twp, with 110 acre all sports private lake, walking paths, and a marina. Gorgeous garden features ponds, waterfalls and vistas can be accessed from the 5-plus miles of walking paths and boardwalks that meander throughout the neighborhood. You will love the community centers cabana, concession stand and amphitheater. This home features a first floor primary suite with vaulted ceiling, spacious walk-in closet, and large ensuite bathroom with beautiful ceramic tile, free standing tub, quartz countertops, rain shower head w/handheld wand & tempered clear glass euro shower door. Two story great room which features a vaulted ceiling. 9' ceilings throughout the rest of the first floor with 8' solid doors. Great room offers a gorgeous fireplace with stacked stone floor to ceiling, reclaimed wood mantle and limestone hearth. First floor study offers french doors & vaulted ceiling. Gourmet kitchen w/custom cabinets, large island with overhang, double stacked cabinets & crown molding, butlers pantry, quartz countertops, built in GE stainless steel appliances and spacious pantry. Quartz countertops in all bathrooms and laundry room. Engineered wood floors in great room, study, foyer, kitchen, nook and powder room. Tile in service hall and laundry room. 9' ceilings in basement. Three car side entry garage. Move in ready!
$158,000
0 Silver Lake South Lyon, MI 48178
- Type:
- Land
- Sq.Ft.:
- n/a
- Status:
- Active
- Beds:
- n/a
- Lot size:
- 2.22 Acres
- Baths:
- MLS#:
- 60346681
ADDITIONAL INFORMATION
Attractive Parcel Zoned Residential/Agricultural! Begin envisioning what can be built on this 2.22 acre lot with South Lyon schools. Paved road access in a popular location near d.town South Lyon, parks, trails, Blakes Orchards, freeways, etc. Please schedule an appointment to walk property. Please do not park in neighbor's driveway of 62500 Silver Lake Rd. BTVAI; BATVAI
$109,000
11159 Walden South Lyon, MI 48178
ADDITIONAL INFORMATION
This newer Woodland Ridge manufactured home is in the highly regarded South Lyon School district. The open layout includes 3 bedrooms with an additional flex space that could be converted into a fourth bedroom, with 2 full bathrooms. With all appliances included (excluding the deep freezer) and immediate occupancy available, this home provides a seamless move-in process. Outside, a 10x10 shed offers more storage and the low maintenance lawn is easy to maintain. The community offers a range of amenities, including a clubhouse, fitness center, dog park, playscapes, and an outdoor pool, making it an attractive option for comfortable and convenient living. Please note that only cash or manufactured home loans are accepted, and park approval is required for purchase. No property taxes.
$1,499,000
64164 W 8 MILE South Lyon, MI 48178
- Type:
- Single Family
- Sq.Ft.:
- 3,032
- Status:
- Active
- Beds:
- 4
- Lot size:
- 4 Acres
- Baths:
- 4.00
- MLS#:
- 60345949
ADDITIONAL INFORMATION
To Be Built! Masterfully constructed and designed executive, custom Ranch on 4 beautiful ACRES. From the 1st floor master suite, to the guest bedroom, Great room with accented ceilings, the Chef�s kitchen and the covered grilling porch, you will get maximum country views. Plenty of room to store all the country toys in the attached, oversized, 3 car garage. Charming, wood beam front porch offers an inviting entrance for your guests. Chefs Kitchen with Massive Island, Quartz counters and Stainless Appliances. Eight ft solid doors throughout, Andersen Windows, hardwoods in the foyer, great room, kitchen and dining Room. Customize to your liking. Optional study in place of dining room. Optional 4th bedroom/Study. Award winning Builder, Mike Miller. Green Oak Township Construction take roughly 12 months from ground break. Build this home or work with our architect and builder to design from scratch.
$600,000
61177 ALLEN South Lyon, MI 48178
- Type:
- Single Family
- Sq.Ft.:
- 3,400
- Status:
- Active
- Beds:
- 6
- Lot size:
- 1.57 Acres
- Baths:
- 4.00
- MLS#:
- 60345578
ADDITIONAL INFORMATION
Discover the perfect blend of luxury and tranquility in this custom-built 6-bedroom, 3.5-bath home featuring a 3.5-car garage and a beautifully finished walk-out basement that includes in-law quarters. Nestled on 1.57 acres in a private cul-de-sac with no HOA, this property offers an expansive nearly 5,000 square feet of living space, ensuring plenty of room for family and guests. This remarkable three-level floor plan showcases generous room sizes adorned with elegant hardwood flooring throughout, along with stylish tiled bathrooms. Recent updates include fresh paint for the majority of the home, new carpet, ceiling fans, and light fixtures throughout the house along with surround sound in the basement. Enjoy the convenience of two kitchens perfect for culinary enthusiasts and entertaining. Natural light floods the home through its newer windows including two bay windows and four sliding doors, providing breathtaking views of the surrounding landscape. The wrap-around deck invites you to unwind while overlooking a picturesque setting with mature trees and a serene creek flowing through the rear of the property. The spacious primary bedroom suite features soaring vaulted ceilings, enhancing the sense of space and tranquility. The lower level offers two bedrooms, full bathroom, kitchen, and plenty of living space. Facing East, this property captures beautiful morning light, creating a warm and inviting atmosphere. With a side lot offering endless possibilities, this home truly has it all. Donââ?¬â?¢t miss the chance to see this incredible property for yourselfââ?¬â??schedule your private tour today!
$635,000
24956 CARRIAGE South Lyon, MI 48178
- Type:
- Single Family
- Sq.Ft.:
- 3,261
- Status:
- Active
- Beds:
- 4
- Lot size:
- 0.22 Acres
- Baths:
- 4.00
- MLS#:
- 60351103
- Subdivision:
- PINEHURST ACRES CONDO OCCPN 1887
ADDITIONAL INFORMATION
Discover the allure of Pinehurst Subdivision with this captivating home! Designed for modern living, this residence features an expansive open floor plan that is bathed in natural light, creating an inviting and warm atmosphere. The delightful sunroom offers a perfect spot for morning coffee or an evening read, while the versatile study provides a quiet space for work or relaxation. At the heart of the home, the gourmet kitchen stands out with its top-of-the-line stainless steel appliances, including a Bosch cooktop, and an impressive granite island that is perfect for both meal preparation and casual dining. The granite planning center adds functionality and style, making this kitchen a chef's dream. The spacious master bedroom is a true retreat, boasting a 9 ft tray ceiling and a luxurious en-suite bathroom complete with high-end finishes and fixtures. The additional loft area offers flexible space that can be adapted to your needs, whether it be a media room, play area, or additional living space. The deep, partially finished basement with a walkout provides ample space for storage, hobbies, or future expansion, giving you the freedom to customize it to your liking. The home's stone front elevation is a premium upgrade that adds curb appeal and a touch of elegance. As part of the Pinehurst community, you'll have access to fantastic amenities including a communal pool and a clubhouse, perfect for social gatherings and family activities. The neighborhood is known for its friendly atmosphere and strong sense of community, making it an ideal place to call home. With its combination of sophisticated design, high-quality finishes, and community perks, this home in Pinehurst Subdivision offers an exceptional living experience
$300,000
9366 Wild Oaks South Lyon, MI 48178
- Type:
- Single Family
- Sq.Ft.:
- 1,624
- Status:
- Active
- Beds:
- 3
- Lot size:
- 0.43 Acres
- Baths:
- 2.00
- MLS#:
- 60344955
ADDITIONAL INFORMATION
Looking for a home you can truly make your own? This spacious 3-bedroom, 2-bath tri-level offers just under half an acre of opportunity for those willing to put in a little sweat equity. Location is key with this home. Located in a quite subdivision in the sought-after South Lyon school district but with Green Oak Township taxes and easy access to both 96 and 23. Yes, there is some deferred maintenance, but some updates have been done including crown molding and hardwood floors. The real highlight is the backyard oasis, complete with two patios and a built-in bar, perfect for entertaining family and friends! With a little TLC, this space can be transformed into your dream retreat. Priced to reflect the maintenance needed, this home is ideal for a buyer who isn�t afraid to roll up their sleeves. Don�t miss out on this incredible opportunity in a prime location.
$675,000
25060 Milford South Lyon, MI 48178
- Type:
- Single Family
- Sq.Ft.:
- 1,158
- Status:
- Active
- Beds:
- 2
- Lot size:
- 10 Acres
- Baths:
- 1.00
- MLS#:
- 60344621
ADDITIONAL INFORMATION
A BARN LOVER'S DREAM COME TRUE! One of the largest and best-equipped barns located in a desirable, up-and-coming area in Lyon Twp with tons of surrounding development opportunity! This property is situated on a deep 10+ acre parcel with 330ft of frontage and is currently zoned R-1.0, Residential/Agricultural offering versatility among multiple venture types. The impressive, nearly 6000sf towering structure was fully built-out in 2020 with hundreds of thousands of dollars in commercial-grade equipment, fully insulated with an office area, new full bathroom, multiple private rooms with approximately 14ft+ ceiling height, washroom, furnace, 4 air conditioning units, separate well, all new electrical system including five 225 amp electrical panels with an 800 amp main going into the barn and a transformer that could power an entire shopping mall, a full perimeter drainage swale (barn), steel roof sheathing, separate storage area and extensive camera/security system, plus the convenience of a residential dwelling on-site to maximize efficiency! The primary dwelling is a solid brick ranch that boasts pride of ownership and has been immaculately maintained and recently updated with a brand new roof (2024), new sump pump (2024), new iron filter (2024), chimney improvements (2024), new air conditioning unit (2022) and newer furnace (approximately 2014), newer commercial-grade carpet and paint throughout, newer hardwood flooring in one of the bedrooms, a full/finished basement and storage areas and a quaint rear patio for outdoor enjoyment. An opportunity like no other and a great long-term play in Lyon Twp, the fastest growing community in Southeast Michigan! **FULL LIST OF FEATURES AND EQUIPMENT AVAILABLE AND TO BE PROVIDED TO VIABLE CANDIDATES UPON INQUIRY**
$230,000
11916 Post South Lyon, MI 48178
- Type:
- Single Family
- Sq.Ft.:
- 2,121
- Status:
- Active
- Beds:
- 3
- Lot size:
- 0.84 Acres
- Baths:
- 2.00
- MLS#:
- 60344312
- Subdivision:
- NEWMAN'S POST LANE FARMS
ADDITIONAL INFORMATION
OFFER DEADLINE 10/7 at 8PM - CALLING OUT ALL Investors & DIY Enthusiasts! Located in the outskirts of South Lyon, this 3-bedroom, 1.5-bathroom brick ranch offers the perfect opportunity to transform a solid foundation into your dream home or next investment project. With 2,121 square feet of living space and situated on a serene and private 0.84-acre lot, this home is brimming with potential. Built in 1963, it delivers classic charm and features a 2.5-car detached garage with an attached workshopââ?¬â??ideal for hobbyists or those needing extra storage space. While the home needs some TLC, itââ?¬â?¢s the perfect canvas to bring your creative vision to life. Donââ?¬â?¢t miss out on this rare opportunity to add your personal touch to a property with endless possibilities!
$1,869,000
10751 STONEY POINT South Lyon, MI 48178
- Type:
- Single Family
- Sq.Ft.:
- 4,068
- Status:
- Active
- Beds:
- 4
- Lot size:
- 0.39 Acres
- Baths:
- 5.00
- MLS#:
- 60344304
- Subdivision:
- HIDDEN LAKE ESTATES
ADDITIONAL INFORMATION
Welcome to your lakefront dream home. Custom built to perfection, this home is situated on the ultimate lot on all-sports Hidden Lake, boasting over 100 feet of frontage and stunning unobstructed views of the lake, marina, and amphitheater. Inside you�ll find some amazing features, including an updated chef�s kitchen, private office overlooking the lake, and a main floor primary suite with a luxurious custom closet and updated bathroom that exudes elegance and sophistication. As you make your way to the finished walkout lower level, you'll find a fantastic space for entertaining that includes a theater, wet bar, second kitchen, workout room, 5th bedroom and full bathroom. The indoor commercial grade swim-spa/jacuzzi with Fastlane swim machine and limestone coping is a unique feature of this home. The pool is enclosed with a main floor concrete & steel deck with limestone end posts and balustrades adding a touch of luxury to everyday life. The expansive structural deck off the kitchen overlooks the lake, providing the perfect setting for al fresco dining and entertaining. The home is adorned with extensive Unilock pavers and has been featured on the cover of the Unilock magazine. You can rest easy knowing this impeccable property is move-in ready, with a brand new roof, driveway, iron front door, HVAC, water heater, epoxy coated garage floors, and gorgeous new carpet and paint throughout. Your lakefront oasis awaits!
$789,000
9259 SILVERSIDE South Lyon, MI 48178
Open House:
Saturday, 11/16 1:00-3:00PM
- Type:
- Single Family
- Sq.Ft.:
- 2,610
- Status:
- Active
- Beds:
- 4
- Lot size:
- 0.35 Acres
- Baths:
- 3.00
- MLS#:
- 60344260
- Subdivision:
- SILVER LAKE SUB
ADDITIONAL INFORMATION
Live the Ultimate Lake Life! Stunning 2,600 Sq. Ft. Ranch on Silver Lake with Private Beach! This spacious 2,600 sq. ft. home offers 50 feet of lakefront with immediate access to all-sports Silver Lake, perfect for swimming, boating, and sunset views. Step inside to an open floor plan designed for relaxed living and entertaining. The chefââ?¬â?¢s kitchen has everything you need to cook up your lake day favoritesââ?¬â??granite countertops, a center island for gathering, and sleek stainless-steel appliances, which the refrigerator and dishwasher were replaced in 2023. The private master suite is your personal retreat, featuring a walk-in closet, private bath. The enormous 20' x 20' great room is perfect for hanging out, with French doors opening into a 13' x 19' office or extra space for guests featuring a Murphy bed. With three more cozy bedrooms and two additional full baths, thereââ?¬â?¢s plenty of space for friends and family to enjoy weekends at the lake. Youââ?¬â?¢ll appreciate the mudroom for quick clean-ups after a day of adventure, plus the attached 2-car garage offers storage for all your lake gear. Other updates include new roof, furnace, A/C, water filtration, hot water heater, all major appliances and septic system. Ready to move in to make your lakefront dream a reality? Schedule a showing today!
$625,000
26768 PHILLY South Lyon, MI 48178
- Type:
- Single Family
- Sq.Ft.:
- 2,377
- Status:
- Active
- Beds:
- 3
- Lot size:
- 0.4 Acres
- Baths:
- 3.00
- MLS#:
- 60344089
- Subdivision:
- SADDLE CREEK CONDO
ADDITIONAL INFORMATION
Welcome to your dream home in Saddle Creek, nestled on a private road in a tranquil cul-de-sac! This stunning 3-bedroom, 2-bath residence effortlessly blends style and comfort. Step into the expansive kitchen, a culinary haven featuring a generous center island, elegant maple cabinetry crowned with intricate molding, and top-of-the-line stainless steel appliances. The kitchen flows seamlessly into the great room, where soaring 10-foot ceilings create an airy ambiance, complemented by a charming fireplace and exquisite crown molding. Throughout the home, youââ?¬â?¢ll find gorgeous Shaw hand-scraped hardwood flooring that adds warmth and sophistication. The master suite is a tranquil retreat, strategically located in its own private corridor, ensuring peace and privacy. The luxurious en suite bathroom boasts a spacious, floor-to-ceiling tiled shower, perfect for unwinding after a long day. Venture down to the daylight basement, which invites natural light and offers endless possibilities for your personal touch. Outside you'll find a deck and a spacious backyard. This space is ready to be transformed into your ideal recreation area, home gym, or whatever your heart desires. Donââ?¬â?¢t miss the opportunity to make this exceptional property your ownââ?¬â??schedule a tour today!
- Type:
- Single Family
- Sq.Ft.:
- 4,578
- Status:
- Active
- Beds:
- 5
- Lot size:
- 0.42 Acres
- Baths:
- 5.00
- MLS#:
- 60343941
- Subdivision:
- CRYSTAL CREEK SOUTH OCCPN 2210
ADDITIONAL INFORMATION
This new home isn't built yet, but is an example of a home that we would love to build for you! The spectacular "Sequoia" at Crystal Creek South. Gorgeous Ambassador Kitchen with huge island, quartz countertops, cabinets stacked to the ceiling. 36" gas cooktop with prep. Huge pantry! Butlers pantry leads to formal dining room with hardwood floors. Great room with 11 ft tray ceiling and windows galore to enjoy the sunshine and nature views. Upstairs offers a raised loft, perfect as an extra family space or office! Primary bedroom has tray ceiling, private bath with double sinks, private commode, and oversized shower, plus access to enormous walk in closet! Bedrooms 2 and 3 share access to Jack & Jill bath with private commode/shower area, and double sinks. Bedroom 4 with private bath and tons of closet space. Wow!! Until the home is completed, photos will show decorated model.
- Type:
- Land
- Sq.Ft.:
- n/a
- Status:
- Active
- Beds:
- n/a
- Lot size:
- 6.22 Acres
- Baths:
- MLS#:
- 60343664
ADDITIONAL INFORMATION
Rare opportunity to own 6+ Acres and Barn in the Prime area of Salem Township. Build your Dream Home or develop this beautiful land. Surrounded by multiple New Construction Homes built on 2+ acres of private, natural, and wooded beauty. Large Dairy Barn recently used for horses, hay, livestock, and the roof was replaced with-in 10 years. Zoned Agricultural/Residential. Convenient location, across from library, shopping, restaurants, South Lyon schools and many cider mills. Agent must accompany buyers to walk this property-RESTRICTIONS. PERMISSION IS NOT GRANTED TO ENTER AND VIEW THE BARN DUE TO ITS CONDITION OF THE STAIRCASE, BOARDS AND FLOORBOARDS. This property is located next to 9495 Pontiac Trail.

Provided through IDX via MiRealSource. Courtesy of MiRealSource Shareholder. Copyright MiRealSource. The information published and disseminated by MiRealSource is communicated verbatim, without change by MiRealSource, as filed with MiRealSource by its members. The accuracy of all information, regardless of source, is not guaranteed or warranted. All information should be independently verified. Copyright 2024 MiRealSource. All rights reserved. The information provided hereby constitutes proprietary information of MiRealSource, Inc. and its shareholders, affiliates and licensees and may not be reproduced or transmitted in any form or by any means, electronic or mechanical, including photocopy, recording, scanning or any information storage and retrieval system, without written permission from MiRealSource, Inc. Provided through IDX via MiRealSource, as the “Source MLS”, courtesy of the Originating MLS shown on the property listing, as the Originating MLS. The information published and disseminated by the Originating MLS is communicated verbatim, without change by the Originating MLS, as filed with it by its members. The accuracy of all information, regardless of source, is not guaranteed or warranted. All information should be independently verified. Copyright 2024 MiRealSource. All rights reserved. The information provided hereby constitutes proprietary information of MiRealSource, Inc. and its shareholders, affiliates and licensees and may not be reproduced or transmitted in any form or by any means, electronic or mechanical, including photocopy, recording, scanning or any information storage and retrieval system, without written permission from MiRealSource, Inc.
South Lyon Real Estate
The median home value in South Lyon, MI is $465,000. This is higher than the county median home value of $304,600. The national median home value is $338,100. The average price of homes sold in South Lyon, MI is $465,000. Approximately 81.96% of South Lyon homes are owned, compared to 16.07% rented, while 1.97% are vacant. South Lyon real estate listings include condos, townhomes, and single family homes for sale. Commercial properties are also available. If you see a property you’re interested in, contact a South Lyon real estate agent to arrange a tour today!
South Lyon, Michigan has a population of 11,786. South Lyon is less family-centric than the surrounding county with 29.43% of the households containing married families with children. The county average for households married with children is 32.55%.
The median household income in South Lyon, Michigan is $79,345. The median household income for the surrounding county is $86,275 compared to the national median of $69,021. The median age of people living in South Lyon is 43.8 years.
South Lyon Weather
The average high temperature in July is 81.8 degrees, with an average low temperature in January of 15.8 degrees. The average rainfall is approximately 34.8 inches per year, with 41.5 inches of snow per year.
