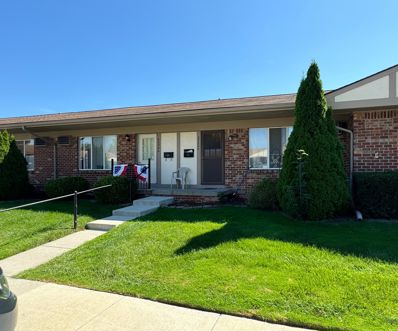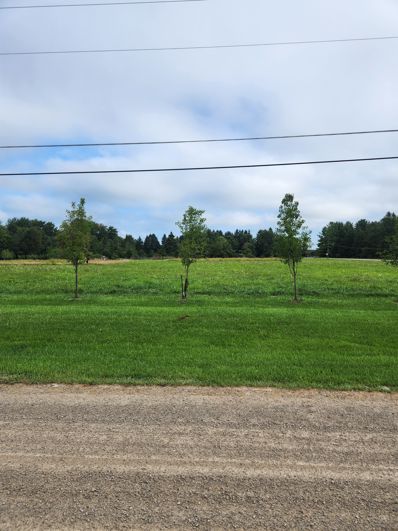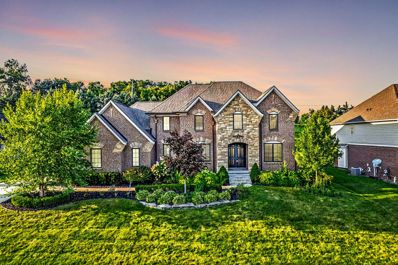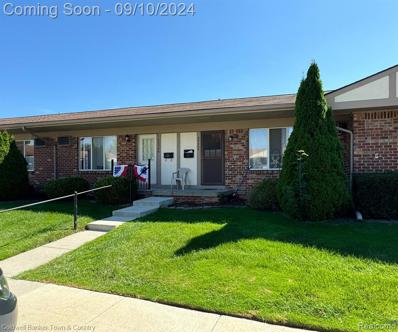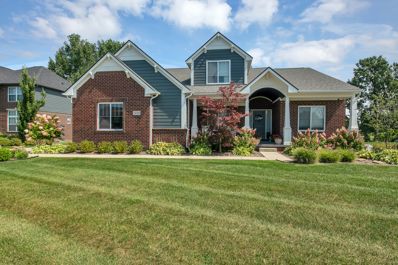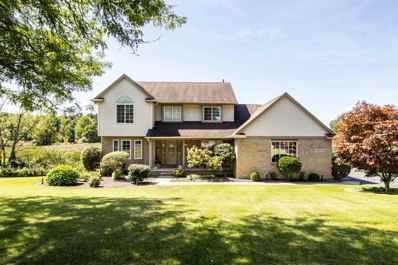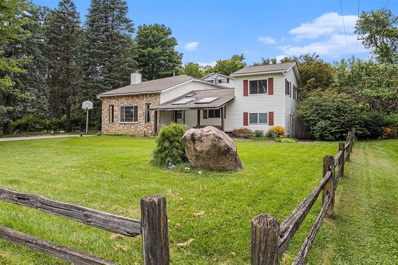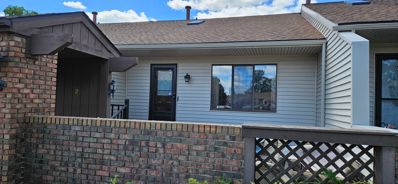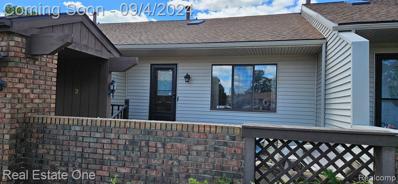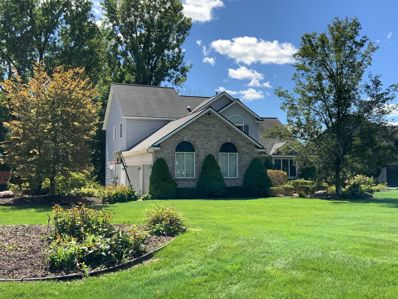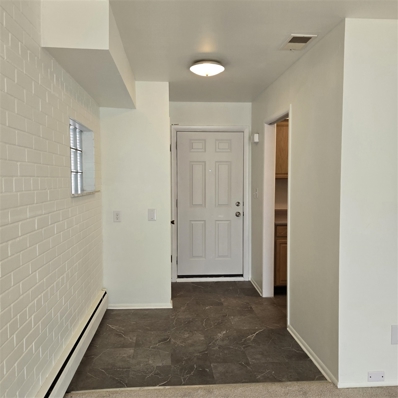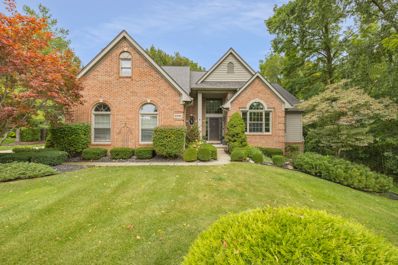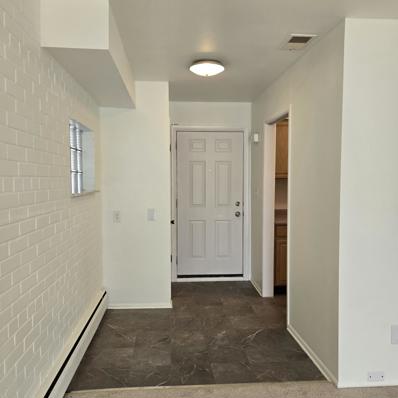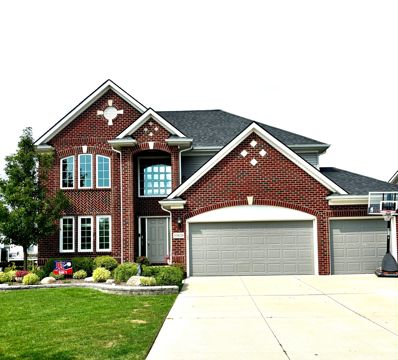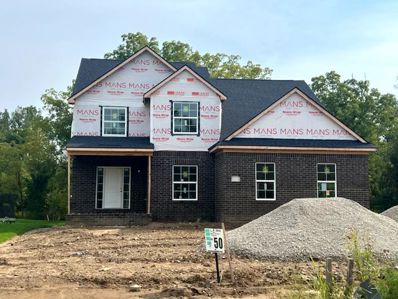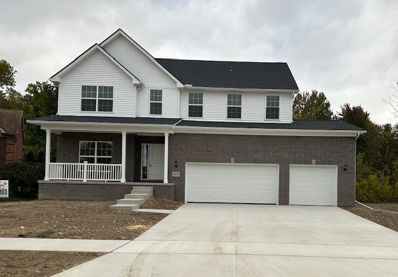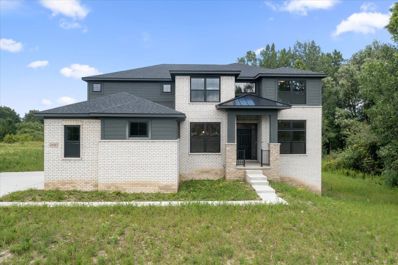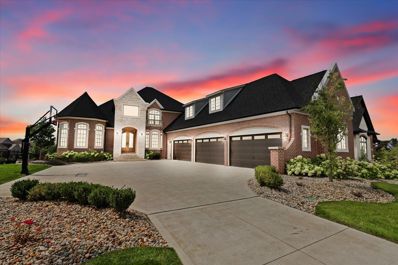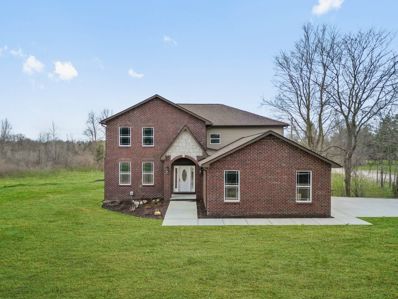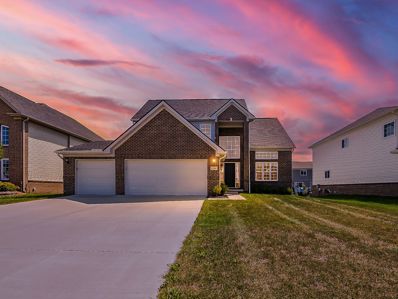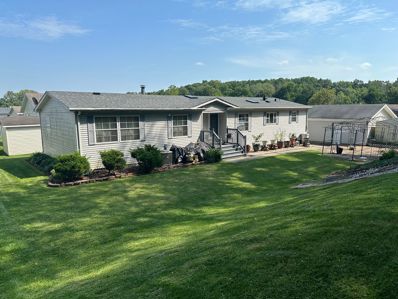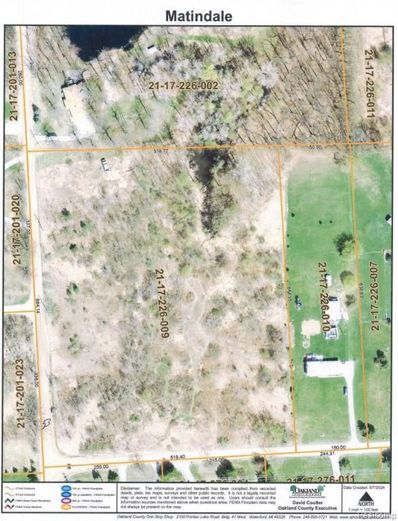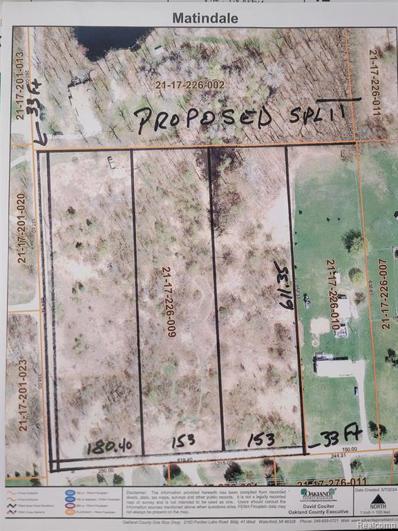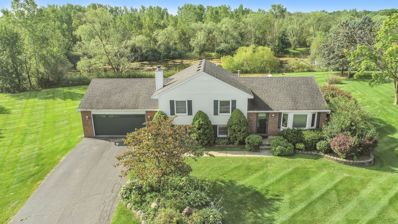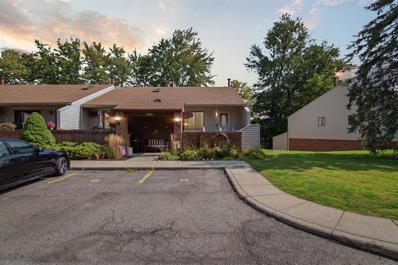South Lyon MI Homes for Rent
Open House:
Friday, 9/20 11:00-1:00PM
- Type:
- Condo
- Sq.Ft.:
- 800
- Status:
- Active
- Beds:
- 2
- Baths:
- 2.00
- MLS#:
- 60337655
ADDITIONAL INFORMATION
Welcome home to Colonial Acres!! This thriving 55+ community offers leisurely living in a prime South Lyon location. It is conveniently located near all travel and shopping amenities. Spend your days relaxing poolside at the community clubhouse. Leave the yard work and exterior home maintenance to us!! Beautiful three-season room to enjoy the changing seasons. This spacious 2 bedroom, 2 bathroom offers a fully finished basement with a second kitchen. Neutral decor throughout. HOA fee includes gas, water, trash, sewer, snow removal, grounds maintenance, and exterior maintenance. Must see!! Make this one your own. Schedule your tour today.
- Type:
- Land
- Sq.Ft.:
- n/a
- Status:
- Active
- Beds:
- n/a
- Lot size:
- 6.25 Acres
- Baths:
- MLS#:
- 60337570
ADDITIONAL INFORMATION
6.25 acres corner vacant lot on S. Rushton & 6 mile road zoned agriculture * No survey available * Currently the lot is being used for agricultural purposes * All the planted trees will be removed * Buyer & Buyer agent to verify all information and do their own due diligence * APPOINTMENT MUST BE SET BEFORE WALKING THE LOT .
- Type:
- Single Family
- Sq.Ft.:
- 3,399
- Status:
- Active
- Beds:
- 4
- Lot size:
- 0.5 Acres
- Baths:
- 6.00
- MLS#:
- 60337397
- Subdivision:
- HIDDEN LAKE ESTATES
ADDITIONAL INFORMATION
Welcome to your stunning colonial home in the prestigious Hidden Lake Estates, where luxury meets comfort in an unparalleled community setting. This custom-built residence is designed to impress, featuring an expansive open floor plan adorned with hand-scraped hardwood floors throughout, creating a warm and inviting ambiance from the moment you step inside. The heart of this home is the gourmet kitchen, truly a chef's dream. It is beautifully appointed with custom hand-painted cabinets, gleaming quartz countertops, and a large island that provides ample space for meal preparation and casual dining. The first floor is thoughtfully designed to cater to both everyday living and entertaining. The living room, with its striking coffered ceilings, serves as the perfect gathering spot for family and friends. Adjacent to this space is a private office. Additionally, two elegantly designed powder rooms add convenience. The formal dining room is a picture of sophistication, ready to host memorable meals and celebrations. As you make your way to the upper level, you�ll discover the serene Primary Suite. This sanctuary features a gorgeous tray ceiling with soft uplighting. The primary bathroom is the epitome of luxury, offering a jetted tub for ultimate relaxation, a Euro shower, and double vanities that provide plenty of storage. The second floor has three more generously sized bedrooms. A spacious bonus room offers endless possibilities, whether you envision it as a playroom, media room, or home gym. The fully finished lower level of this home is an entertainer's paradise. It features a custom bar, a family room, a rec room, and even a full bathroom. Step outside to your backyard oasis, where a charming patio awaits. This area is perfect for outdoor dining. The beautifully landscaped yard provides a serene backdrop for all your outdoor activities. Living in Hidden Lake Estates means enjoying a host of exclusive amenities like social events, a marina, private beach, and walking trails. Welcome home to Hidden Lake Estates!
Open House:
Friday, 9/20 11:00-1:00PM
- Type:
- Condo
- Sq.Ft.:
- 800
- Status:
- Active
- Beds:
- 2
- Year built:
- 1978
- Baths:
- 2.00
- MLS#:
- 20240066557
ADDITIONAL INFORMATION
Welcome home to Colonial Acres!! This thriving 55+ community offers leisurely living in a prime South Lyon location. It is conveniently located near all travel and shopping amenities. Spend your days relaxing poolside at the community clubhouse. Leave the yard work and exterior home maintenance to us!! Beautiful three-season room to enjoy the changing seasons. This spacious 2 bedroom, 2 bathroom offers a fully finished basement with a second kitchen. Neutral decor throughout. HOA fee includes gas, water, trash, sewer, snow removal, grounds maintenance, and exterior maintenance. Must see!! Make this one your own. Schedule your tour today.
- Type:
- Single Family
- Sq.Ft.:
- 2,702
- Status:
- Active
- Beds:
- 4
- Lot size:
- 0.32 Acres
- Baths:
- 3.00
- MLS#:
- 60336726
- Subdivision:
- RIVERWOOD ESTATES OCCPN 2126
ADDITIONAL INFORMATION
Discover this charming Cape Cod home in Riverwood Estates, one of Lyons Township�s most sought-after communities! This well-maintained residence features 4 bedrooms and 2.1 bathrooms. Upon entering, you'll be greeted by a two-story foyer and an open-concept first floor. The primary bedroom, conveniently located on the main floor, includes a large walk-in closet and a primary en-suite with granite double sinks and a walk-in tile shower. The kitchen boasts a walk-in pantry, granite countertops, and stainless steel appliances. Enjoy your meals in the lovely breakfast nook, surrounded by windows that flood the space with natural light. The backyard is an entertainer's dream, complete with a deck and patio. This home offers the charm of new construction with the added benefit of immediate move-in readiness! Other features include: basement has plumbing for a bathroom, new sump pump, and siding has a lifetime warranty! Situated in the South Lyon School District with the elementary, middle, and high schools all located within just a few miles. Convenient access to major freeways, DTW Airport, shopping, dining, and entertainment. Just 25 minutes from Ann Arbor and close to Brighton, Milford, with Lansing and Flint under an hour away! Note: Washer and dryer are not included.
$539,900
11124 Powhatan South Lyon, MI 48178
- Type:
- Single Family
- Sq.Ft.:
- 2,378
- Status:
- Active
- Beds:
- 4
- Lot size:
- 0.89 Acres
- Baths:
- 4.00
- MLS#:
- 50154262
- Subdivision:
- Jamestown
ADDITIONAL INFORMATION
Welcome to this magnificent home, boasting over 3,300 square feet of finished living space, nestled on a quiet cul-de-sac. This 4-bedroom, 4-bathroom home offers both comfort and style, with a side-entry 3-car garage featuring an epoxy floor. Step inside to discover newer flooring, a recently remodeled kitchen, and a roof that adds to the home's modern appeal. Enjoy the convenience of first-floor laundry, a breakfast nook/eat-in kitchen area, and a formal dining space ideal for entertaining. A dedicated home office makes working from home a breeze. Upstairs, 4 bedrooms ensure room for everyone. The spacious primary bedroom suite includes a full bathroom and abundant closet space. The finished walk-out lower level is an entertainer's dream, complete with a full kitchen, full bathroom, optional bedroom or exercise room, lounge space, and ample storage. Outdoor living is equally impressive, with upper deck and lower patio spaces overlooking a large, professionally landscaped wedge lot. Whether hosting a summer barbecue or enjoying a quiet evening, this space has it all. To top it off, a one-year home warranty is included, offering peace of mind as you settle into your new home. Donâ??t miss the opportunity to own this exceptional property!
- Type:
- Single Family
- Sq.Ft.:
- 3,120
- Status:
- Active
- Beds:
- 5
- Lot size:
- 0.38 Acres
- Baths:
- 4.00
- MLS#:
- 70428572
ADDITIONAL INFORMATION
Enjoy lake living year-round! Mere footsteps lead you to a gorgeous deeded lakeside park where you can dock your pontoon/boat on beautiful private Silver Lake! After a fun filled day on the lake, come home to this versatile and spacious home fit for a myriad of lifestyles. Fabulous for entertaining in the formal dining area w/cozy fireplace and recently updated kitchen with white cabinetry & granite all adjacent to the large great room. Spacious private wing with a primary suite, flexible bonus rooms (both of which could also double as a nursery, playroom, or project rm w/loft), walk-in closet, and a luxurious full bath and private balcony/deck all at your fingertips. With new carpet and fresh paint you will enjoy comfort and convenience in this creatively designed home. Fully fenced
$157,500
25861 Lexington South Lyon, MI 48178
- Type:
- Condo
- Sq.Ft.:
- 900
- Status:
- Active
- Beds:
- 2
- Baths:
- 2.00
- MLS#:
- 60336216
- Subdivision:
- COLONIAL ACRES SUB
ADDITIONAL INFORMATION
Welcome...Highly sought after senior community (55 and better) awaits the next owner of 25861 Lexington, Unit #2 in Colonial Acres of South Lyon. Colonial Acres is a gem for retirees wanting to be close to family but still want their independence. It's also great for those snowbirds who love 3 of the 4 seasons Michigan has to offer. Join your neighbors in regularly scheduled events on and off campus. Special dinners, game night & exercise groups are common place at the clubhouse. This home has central air and a sun room, a rare find in this community. Lower level has walkout access, is fully finished with a family room, non-conforming bedroom and full bath. The south facing sliding door provides lots of natural light in the lower level and overlooks your private deck and pond stocked with fish. Home needs a little TLC (paint & carpet) and the price reflect this.
- Type:
- Condo
- Sq.Ft.:
- 900
- Status:
- Active
- Beds:
- 2
- Year built:
- 1989
- Baths:
- 2.00
- MLS#:
- 20240064141
- Subdivision:
- COLONIAL ACRES SUB
ADDITIONAL INFORMATION
Welcome...Highly sought after senior community (55 and better) awaits the next owner of 25861 Lexington, Unit #2 in Colonial Acres of South Lyon. Colonial Acres is a gem for retirees wanting to be close to family but still want their independence. It's also great for those snowbirds who love 3 of the 4 seasons Michigan has to offer. Join your neighbors in regularly scheduled events on and off campus. Special dinners, game night & exercise groups are common place at the clubhouse. This home has central air and a sun room, a rare find in this community. Lower level has walkout access, is fully finished with a family room, non-conforming bedroom and full bath. The south facing sliding door provides lots of natural light in the lower level and overlooks your private deck and pond stocked with fish. Home needs a little TLC (paint & carpet) and the price reflect this.
- Type:
- Single Family
- Sq.Ft.:
- 2,134
- Status:
- Active
- Beds:
- 4
- Lot size:
- 0.46 Acres
- Baths:
- 5.00
- MLS#:
- 60337326
- Subdivision:
- PARK WOODS NO 2
ADDITIONAL INFORMATION
Beautiful 4 bedroom home with open floor plan. Main floor features first floor master suite, oversized family room, gourmet kitchen with tons of storage and stainless steel appliances. Second generous size room for office, formal dining, or whatever suites your fancy. Walkout basement has complete kitchen, large living room, dining area, 1 bedroom, a second laundry room, 1 full and 1 �½ bath. Stepâ��s out to a gorgeous wooded area complete with pond and waterfall. Fun ice skating in the winter! Upstairs youâ��ll find 2 bedrooms, full bath and a huge loft. Outside youâ��ll find a whole house generator, 3 car garage and a large decks. Sprinkler system and gutter guards for low maintenance, Yard almost �½ acre!! Roof 2016, Furnace/AC 2021. Garage doors and motors 2021. Washer/Dryer 2020.
ADDITIONAL INFORMATION
Lake Angela Co-Op Building #1 (middle building), offers one bedroom, one bathroom, carport, deck overlooking lake, and if needed, a chair lift to basement access and 2nd floor. Relax and take in the beautiful views of the grounds and Lake Angela right from your deck. Enjoy all that Lake Angela has to offer. There is a shared laundry room and a private storage space in the basement. The association fees include heat, grounds maintenance, water, trash pick-up, snow removal and taxes. This is a cash only sale. The Co-operative certificate will be transferred in private closing. The Buyer must meet board approval with an application process.
- Type:
- Single Family
- Sq.Ft.:
- 2,642
- Status:
- Active
- Beds:
- 3
- Lot size:
- 0.5 Acres
- Baths:
- 4.00
- MLS#:
- 60336139
- Subdivision:
- TANGLEWOOD NO 1
ADDITIONAL INFORMATION
Elegant, spacious cape cod with first-floor primary ensuite, situated on a one-half acre parcel in the heart of the Tanglewood golf community! Enjoy a gorgeous day out on the links, or perhaps watch a golf match from your front door. Very private backyard with landscaping around the perimeter. Large screen-enclosed gazebo (grandfathered in the community) with electricity, lighting, and ceiling fan to enjoy a cool, breezy corner to read a favorite book, or your morning coffee. Vaulted ceiling in great room with open dining area, leading into the roomy light-filled kitchen with island and granite counters. Wood floors grace the kitchen, nook, and flow through to the foyer and powder room. Library/office is situated off of the foyer entry, so convenient for those needing an at-home office. Primary bedroom ensuite, with cathedral ceiling, has a bathroom with dual sink vanity and separate shower room with toilet. Two additional bedrooms and a full bathroom with dual sink vanity on the second level. The basement is finished, with a convenient half bathroom. Furnace and A/C approximately 10 years old. The attached garage is fully finished with an epoxy floor. Community well and sewer. Kinetico water softener in basement to condition water. The community owns its own waste-water treatment plant which is located off of 9 Mile at back of sub. Cost for community sewer/septic is approximately $145 quarterly. Buyer and BATVAI.
- Type:
- Other
- Sq.Ft.:
- 700
- Status:
- Active
- Beds:
- 1
- Year built:
- 1962
- Baths:
- 1.00
- MLS#:
- 24045988
ADDITIONAL INFORMATION
Lake Angela Co-Op Building #1 (middle building), offers one bedroom, one bathroom, carport, deck overlooking lake, and if needed, a chair lift to basement access and 2nd floor. Relax and take in the beautiful views of the grounds and Lake Angela right from your deck. Enjoy all that Lake Angela has to offer. There is a shared laundry room and a private storage space in the basement. The association fees include heat, grounds maintenance, water, trash pick-up, snow removal and taxes. This is a cash only sale. The Co-operative certificate will be transferred in private closing. The Buyer must meet board approval with an application process.
- Type:
- Single Family
- Sq.Ft.:
- 2,660
- Status:
- Active
- Beds:
- 4
- Lot size:
- 0.19 Acres
- Baths:
- 3.00
- MLS#:
- 60335961
- Subdivision:
- RIVERWOOD ESTATES OCCPN 2126
ADDITIONAL INFORMATION
Price change of $1.00 was made to renew the professional photos that were uploaded. Gorgeous Colonial home with many updates! Large Kitchen with white custom cabinets, granite, Stainless steel appliances included. The open floor plan from kitchen to a 2 story great room is great space for family and friends to entertain! Great room features custom cabinetry on each side of a gas fireplace! Large living room and dining room for your family to enjoy! Custom built cubbies on the entry from 3 car garage to keep the kiddies organized! Newer carpet on entry! First floor laundry w/tub. Large master suite with granite bath, along with 3 other spacious bedrooms and full bath w/granite. One of the best lots open to a common area. $20,000 custom Trex deck with a new $4,000 retractable awning, custom stone landscaping, fire pit with stone patio recently added. Deep Daylight basement plumbed for a bath, waiting for your finishing touch! Hardy elementary school near by!
- Type:
- Single Family
- Sq.Ft.:
- 2,653
- Status:
- Active
- Beds:
- 4
- Lot size:
- 0.42 Acres
- Baths:
- 4.00
- MLS#:
- 60335855
- Subdivision:
- HASENCLEVER FARMS CONDO OCCPN 2233
ADDITIONAL INFORMATION
Harper - 1st Floor Primary Suite, Cape Cod style home located in the highly sought after Hasenclever Farms. Vaulted great room, open floor plan with sightlines to the kitchen make this a home to gather in! First-floor laundry, powder room, and study complete the first floor. The second-floor features three bedroom; two bedrooms that share a large split bath, and the third bedroom features an ensuite, the upstairs finishes with a cozy loft. The basement is a full daylight and prepped for a future full bath, giving you additional space for your crafts, play areas or an additional gathering space. The home includes Brick/Vinyl/Aluminum Exterior, Pella Vinyl Windows, 30 Yr Dimensional Shingles. Hardwood Floor in Foyer, Kitchen, Nook, Great room, Mudroom, laundry room, 1/2 Bath, library, and Primary bedroom. Quartz Countertops through out. Efficient Furnace, Central Air, Humidifier, 50 Gal Water Heater. Deluxe Trim Package, Ceramic Tile Floor in Baths. Drywalled Garage, 10 YR Basement Warranty & much more. This home is under construction. PHOTOS SHOWN ARE FROM SIMILAR HOMES AND MAY SHOW OPTIONAL OR UPGRADED FEATURES. OCCUPANCY ââ?¬â?? Est. October 2024 This is a construction site it will be muddy
$674,900
59532 E 8 MILE South Lyon, MI 48178
- Type:
- Single Family
- Sq.Ft.:
- 2,580
- Status:
- Active
- Beds:
- 3
- Lot size:
- 1.19 Acres
- Baths:
- 3.00
- MLS#:
- 60335835
ADDITIONAL INFORMATION
Located on 1 acre in South Lyon The Carwell with sunroom: features 3 bedrooms, a loft and 2.5 bathrooms. Once you open the front door the open floor plan with 9ââ?¬â?¢ first-floor ceilings and hardwood floors welcomes you home. The kitchen and nook have hardwood floors, quartz countertops, and 42ââ?¬Â? upper cabinets, open to the sunroom with a cathedral ceiling and the great room makes it the perfect place to gather with family and friends. The first floor finishes with a powder room that includes hardwood floors and quartz countertops and study w French door. Upstairs there are 2 secondary bedrooms with ample storage, a loft, and a large main bath with ceramic tile floors, tub/shower, and quartz countertops with dual sinks. The large master suite has a large shower, dual sinks with quartz countertops, and a large walk-in closetââ?¬â??conveniently located 2nd-floor laundry. ESTIMATED OCCUPANCEY OCTOBER 2024 PICTURES ARE OF A SIMILAR HOME AND MAY INCLUDE OPTIONAL/UPGRADED ITEMS. THIS IS A CONSTRUCTION SITE IT WILL BE MUDDY!
- Type:
- Single Family
- Sq.Ft.:
- 3,031
- Status:
- Active
- Beds:
- 4
- Lot size:
- 0.28 Acres
- Baths:
- 4.00
- MLS#:
- 60335532
- Subdivision:
- RIVERWOOD ESTATES OCCPN 2126
ADDITIONAL INFORMATION
Lot 24 at Riverwood Estates is now available for immediate Occupancy. This 4-bedroom 3.5 bath colonial with a cool modern elevation is currently available with all the favorite things. Two story foyer leads to the two-story great room featuring engineered hardwood flooring, gas fireplace with ceiling to floor woodwork and mantle and brick surround. Floor to ceiling windows as well. Open floor plan leads to large nook, bright white kitchen with island, built in oven/microwave, gas cook top, dishwasher and chimney style hood. Wrap around butler pantry is perfect for large gatherings. Subway kitchen backsplash. The formal dining room and living add all the pieces for a perfect entertaining space. The second floor features an elegant curved catwalk leading to 3 additional bedrooms. One bedroom has its own full bathroom. An additional full bath on the second floor as well. Full walk out basement prepped for future bath. Home is located on a private cul-de-sac lot. Central air is included. One year builder warranty. Pictures are of actual home. South Lyon Schools. Hardy Elementary. All M&D approximate. Equal Housing Opportunity.
$2,200,000
10387 STONEY POINT South Lyon, MI 48178
- Type:
- Single Family
- Sq.Ft.:
- 4,442
- Status:
- Active
- Beds:
- 4
- Lot size:
- 0.57 Acres
- Baths:
- 5.00
- MLS#:
- 60335509
- Subdivision:
- HIDDEN LAKE ESTATES NO 2
ADDITIONAL INFORMATION
Welcome to your dream home on Hidden Lake! This exquisite 2-story Cape Cod-style residence offers the perfect blend of luxury and tranquility. Boasting 4 generously sized bedrooms and 3.2 elegant baths, this home ensures comfort and style at every turn. The grand entrance reveals soaring ceilings and a spacious, open layout with hardwood floors throughout the main floor. The gourmet kitchen is a chef�s delight, featuring sleek quartz countertops and a large island, ideal for both cooking and entertaining. The main-level primary suite is a true sanctuary, complete with high-end finishes and serene lake views. Step outside to your private waterfront oasis where a covered patio and expansive deck invite you to relax and soak in the stunning scenery. The finished walkout lower level is complete with luxury vinyl flooring, and a wet bar, perfect for entertaining guests or unwinding after a long day. With a 6-car attached garage and direct lake access, this property seamlessly combines functionality with luxury. Enjoy endless outdoor activities with nearby trails, parks, and water features.
$849,900
9050 TOWER South Lyon, MI 48178
- Type:
- Single Family
- Sq.Ft.:
- 3,000
- Status:
- Active
- Beds:
- 4
- Lot size:
- 6.5 Acres
- Baths:
- 3.00
- MLS#:
- 60335480
ADDITIONAL INFORMATION
Brand new build. 4bedroom, 2.5 bath brick colonial on over 6 Acres! First level offers open and spacious floor plan, with hardwood throughout Kitchen/Dining and Great Room. Electric fireplace in Great Room. Sizeable Primary ensuite offers large walk in shower, double sinks, seperate soaking tub and walk in closet. 2.5 car side entry garage.
- Type:
- Single Family
- Sq.Ft.:
- 2,227
- Status:
- Active
- Beds:
- 4
- Lot size:
- 0.16 Acres
- Baths:
- 3.00
- MLS#:
- 60335180
- Subdivision:
- RIVERWOOD ESTATES OCCPN 2126
ADDITIONAL INFORMATION
Elegant 4-bedroom, 2.1-bathroom colonial with a 3-car garage, featuring a grand two-story foyer and soaring studio ceiling in the living room. The family room is highlighted by a cozy gas fireplace, perfect for gatherings. The kitchen boasts a large island and sleek granite countertops, ideal for meal prep and entertaining. Convenient main floor laundry adds to the functionality. The master suite is a true retreat, offering a walk-in closet, double sinks, a luxurious soaking tub, and a fully tiled shower. The deep pour basement is ready for a future bath, providing endless possibilities for additional living space.
- Type:
- Single Family
- Sq.Ft.:
- 2,016
- Status:
- Active
- Beds:
- 3
- Lot size:
- 0.04 Acres
- Baths:
- 2.00
- MLS#:
- 60335381
ADDITIONAL INFORMATION
Welcome to your dream home nestled on the edge of desirable Woodland Ridge Manufactured Home community! This beautiful 3 bedroom, 2 bath home has an open concept with a gorgeous kitchen and a great wood fireplace in the spacious living room - perfect for those chilly Michigan evenings! Located on the edge of the park, this lot backs to woods - very peaceful! and serene! This home has received many updates including granite countertops in the kitchen and a bath. The summer days are perfect in the backyard with the canopy (covers are currectly in the garage) seating on the expansive patio. The roof was just recently replaced (2024), Home features upgraded lighting throughout! New furnace and A/C condenser (2010). Also has a huge 2 car detached garage and additional storage shed! This is a fabulous home! Woodland Ridge offers access to a range of amenities including an inground pool, walking trails, playground, basketball courts, 2 dog parks and a clubhouse. Lot/Park Rent is $633.00 per month and that includes trash, street and grounds maintenance. Low property taxes - based on garage only. Pets are allowed. NOTE: Buyers must be approved by the community after an accepted offer. Manufactured home loans accepted. Agents, you don't need a special license to bring a buyer. BATAVI.
$149,000
001 12 Mile South Lyon, MI 48165
- Type:
- Land
- Sq.Ft.:
- n/a
- Status:
- Active
- Beds:
- n/a
- Lot size:
- 3.2 Acres
- Baths:
- MLS#:
- 60334984
ADDITIONAL INFORMATION
Located at the northeast corner of 12 Mile and Martindale. Plenty of frontage to build a dream home. An Engineered septic field as recommended by Oakland County is required. The property is subject to final approval by the Township for lot split. The goal is to split into two parcels. The listed lot is "lot A" on the survey consisting of three acres. The remaining property would be a parcel including lots "B & C" is priced at 239,000. An engineered septic field is required and the price for the land reflects the additional cost compared to a standard septic field. The advantage to an engineered field allows you to build your house on more locations on the lot. See proposed survey. It indicated three lots which will be combined to form two final lots. There are three options. 1) purchase lot "A" 3.2 acres at $149,000. 2) purchase lots "A & B" or "B&C" at $129,000. 3) Purchase all property at $329,000.
$149,000
1 12 Mile South Lyon, MI 48165
- Type:
- Land
- Sq.Ft.:
- n/a
- Status:
- Active
- Beds:
- n/a
- Lot size:
- 3.2 Acres
- Baths:
- MLS#:
- 20240063926
ADDITIONAL INFORMATION
Located at the northeast corner of 12 Mile and Martindale. Plenty of frontage to build a dream home. An Engineered septic field as recommended by Oakland County is required. The property is subject to final approval by the Township for lot split. The goal is to split into two parcels. The listed lot is "lot A" on the survey consisting of three acres. The remaining property would be a parcel including lots "B & C" is priced at 239,000. An engineered septic field is required and the price for the land reflects the additional cost compared to a standard septic field. The advantage to an engineered field allows you to build your house on more locations on the lot. See proposed survey. It indicated three lots which will be combined to form two final lots. There are three options. 1) purchase lot "A" 3.2 acres at $149,000. 2) purchase lots "A & B" or "B&C" at $129,000. 3) Purchase all property at $329,000.
$419,000
61683 TAYBERRY South Lyon, MI 48178
- Type:
- Single Family
- Sq.Ft.:
- 1,764
- Status:
- Active
- Beds:
- 3
- Lot size:
- 0.54 Acres
- Baths:
- 2.00
- MLS#:
- 60334820
- Subdivision:
- ORCHARD EDGE ESTATES
ADDITIONAL INFORMATION
A 1,740 SQUARE-FOOT SPLIT QUAD-LEVEL HOME ON A HALF-ACRE LOT OFFERS A DYNAMIC AND SPACIOUS LAYOUT. DESIRABLE ORCHARD EDGE ESTATES SUB LOCATED ON THE NORTH END OF SOUTH LYON. THE EXTERIOR TYPICALLY FEATURES A COMBINATION OF BRICK AND SIDING, WITH A WELL-MAINTAINED FRONT LAWN THAT GENTLY SLOPES UP TO THE FRONT DOOR, CREATING A WELCOMING ENTRYWAY. UPON ENTERING, YOU�RE GREETED BY A COZY LIVING ROOM WITH LARGE WINDOWS THAT ALLOW PLENTY OF NATURAL LIGHT TO FILTER THROUGH. THE KITCHEN AND DINING AREA ARE SITUATED, BOASTING MODERN APPLIANCES WHICH ARE INCLUDED, AMPLE CABINETRY, AND A SLIDING GLASS DOOR LEADING TO THE BACKYARD. THE UPPERMOST LEVEL HOUSES HAS THREE BEDROOMS, INCLUDING THE PRIMARY BEDROOM. THE LOWER LEVEL CONTAINS A SPACIOUS FAMILY ROOM, IDEAL FOR ENTERTAINMENT OR A PLAYROOM, COMPLETE WITH A FIREPLACE FOR ADDED WARMTH AND AMBIANCE. ANOTHER SHORT SET OF STAIRS LEADS DOWN TO THE BASEMENT LEVEL, WHICH IS USED AS A BEDROOM AND CAN BE A GAME ROOM. THE BACKYARD IS, OCCUPYING A HALF-ACRE, AND INCLUDES AN ABOVE-GROUND POOL WITH A WOODEN DECK SURROUNDING IT. THE DECK PROVIDES SPACE FOR LOUNGING, OUTDOOR DINING, AND ENJOYING WARM SUMMER DAYS. THE YARD HAS AMPLE SPACE FOR ADDITIONAL OUTDOOR ACTIVITIES OR FUTURE LANDSCAPING PROJECTS. ALL DATA AND MEASUREMENT ARE APPROX.
- Type:
- Condo
- Sq.Ft.:
- 900
- Status:
- Active
- Beds:
- 2
- Year built:
- 1987
- Baths:
- 2.00
- MLS#:
- 81024044490
- Subdivision:
- Www.Colonialacresphasev.Com
ADDITIONAL INFORMATION
Welcome to this beautifully maintained condo in an exclusive 55+ co-op community (cash financing only), offering serene pond views. This home features a bedroom and a full bathroom on each level. The primary suite on the main level features the laundry in the large walk in closet. Large living room on main level lets in plenty of natural light. The expansive family room in the basement opens to an all-season room, perfect for year-round enjoyment. With two assigned parking spots, access to a clubhouse, an inground pool, and a vibrant calendar of community events, this property promises a lifestyle of comfort, relaxation, and connection. Don't miss this opportunity!

Provided through IDX via MiRealSource. Courtesy of MiRealSource Shareholder. Copyright MiRealSource. The information published and disseminated by MiRealSource is communicated verbatim, without change by MiRealSource, as filed with MiRealSource by its members. The accuracy of all information, regardless of source, is not guaranteed or warranted. All information should be independently verified. Copyright 2024 MiRealSource. All rights reserved. The information provided hereby constitutes proprietary information of MiRealSource, Inc. and its shareholders, affiliates and licensees and may not be reproduced or transmitted in any form or by any means, electronic or mechanical, including photocopy, recording, scanning or any information storage and retrieval system, without written permission from MiRealSource, Inc. Provided through IDX via MiRealSource, as the “Source MLS”, courtesy of the Originating MLS shown on the property listing, as the Originating MLS. The information published and disseminated by the Originating MLS is communicated verbatim, without change by the Originating MLS, as filed with it by its members. The accuracy of all information, regardless of source, is not guaranteed or warranted. All information should be independently verified. Copyright 2024 MiRealSource. All rights reserved. The information provided hereby constitutes proprietary information of MiRealSource, Inc. and its shareholders, affiliates and licensees and may not be reproduced or transmitted in any form or by any means, electronic or mechanical, including photocopy, recording, scanning or any information storage and retrieval system, without written permission from MiRealSource, Inc.

The accuracy of all information, regardless of source, is not guaranteed or warranted. All information should be independently verified. This IDX information is from the IDX program of RealComp II Ltd. and is provided exclusively for consumers' personal, non-commercial use and may not be used for any purpose other than to identify prospective properties consumers may be interested in purchasing. IDX provided courtesy of Realcomp II Ltd., via Xome Inc. and Realcomp II Ltd., copyright 2024 Realcomp II Ltd. Shareholders.

The properties on this web site come in part from the Broker Reciprocity Program of Member MLS's of the Michigan Regional Information Center LLC. The information provided by this website is for the personal, noncommercial use of consumers and may not be used for any purpose other than to identify prospective properties consumers may be interested in purchasing. Copyright 2024 Michigan Regional Information Center, LLC. All rights reserved.
South Lyon Real Estate
The median home value in South Lyon, MI is $402,500. This is higher than the county median home value of $248,100. The national median home value is $219,700. The average price of homes sold in South Lyon, MI is $402,500. Approximately 69.6% of South Lyon homes are owned, compared to 23.44% rented, while 6.97% are vacant. South Lyon real estate listings include condos, townhomes, and single family homes for sale. Commercial properties are also available. If you see a property you’re interested in, contact a South Lyon real estate agent to arrange a tour today!
South Lyon, Michigan has a population of 11,695. South Lyon is more family-centric than the surrounding county with 39.49% of the households containing married families with children. The county average for households married with children is 33.38%.
The median household income in South Lyon, Michigan is $63,876. The median household income for the surrounding county is $73,369 compared to the national median of $57,652. The median age of people living in South Lyon is 42.3 years.
South Lyon Weather
The average high temperature in July is 81.1 degrees, with an average low temperature in January of 14.8 degrees. The average rainfall is approximately 33.4 inches per year, with 57.3 inches of snow per year.
