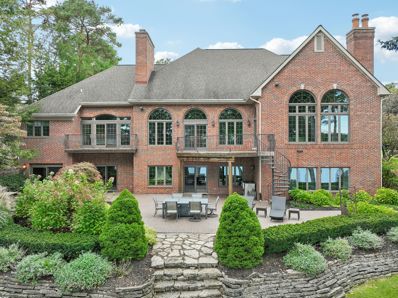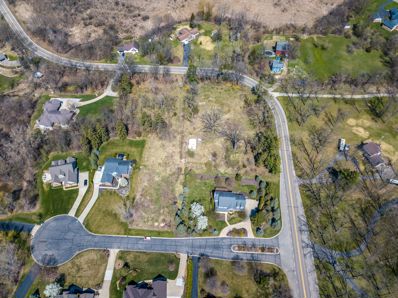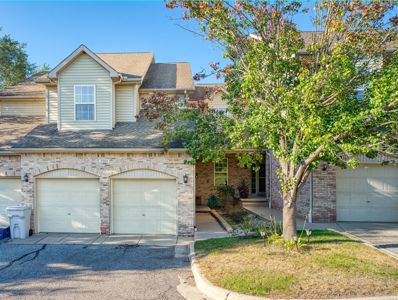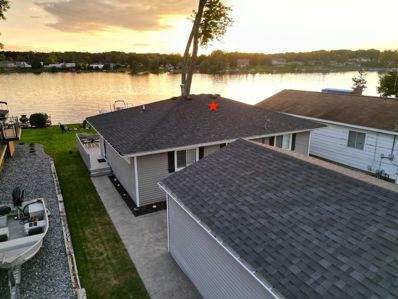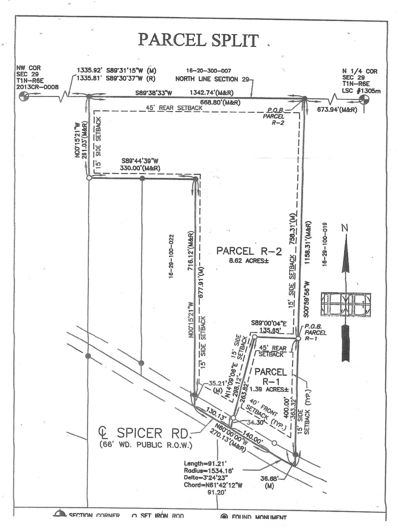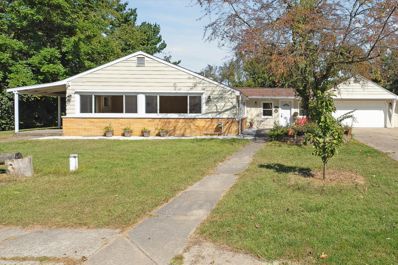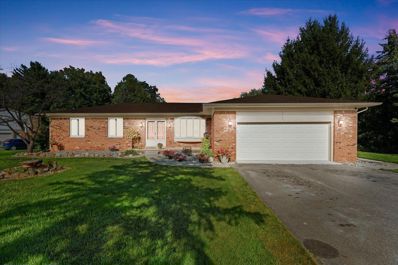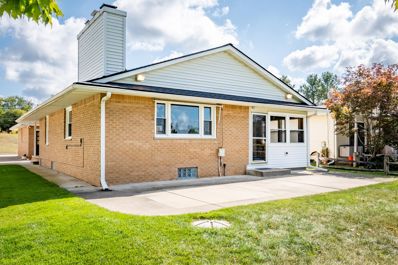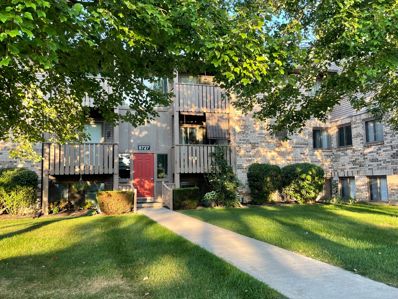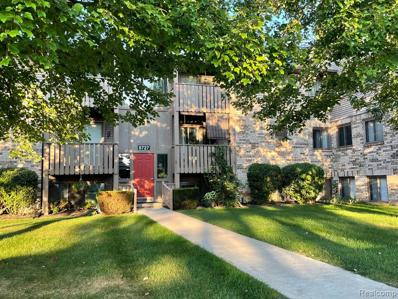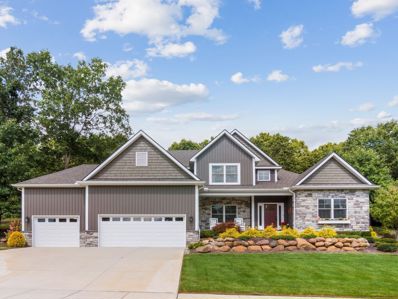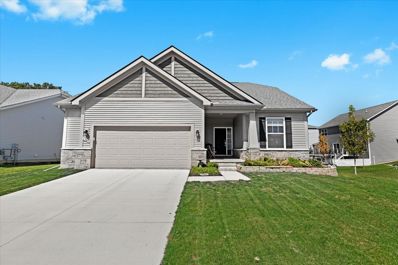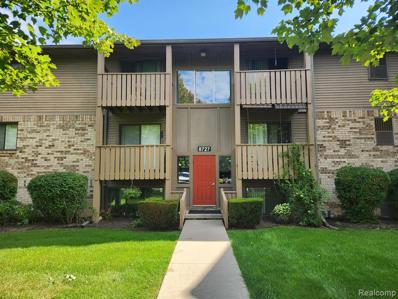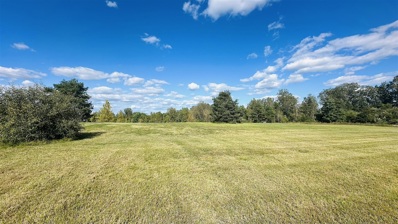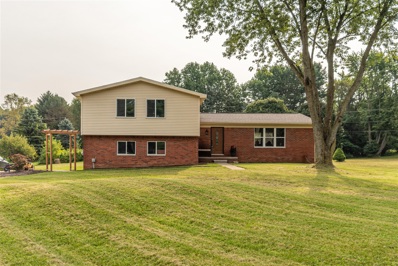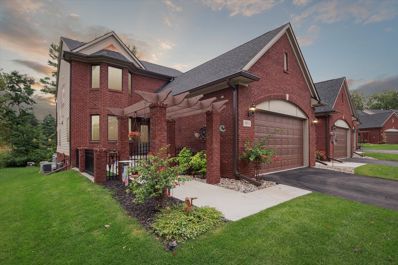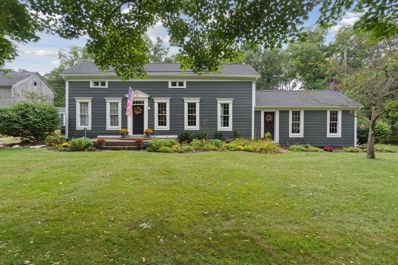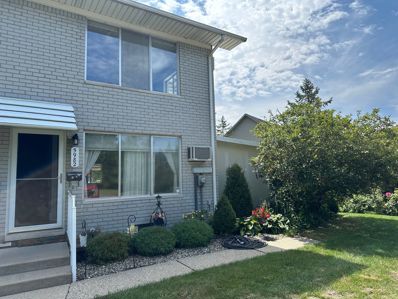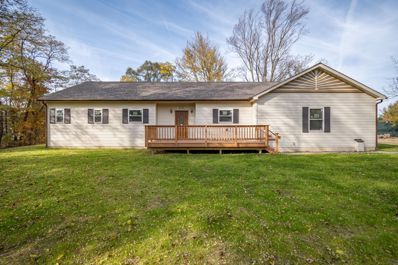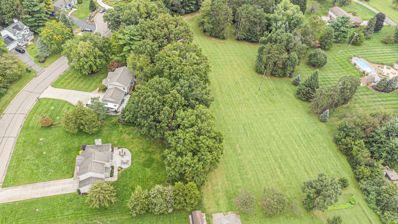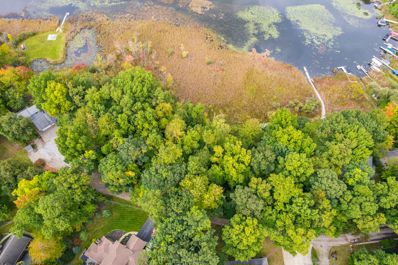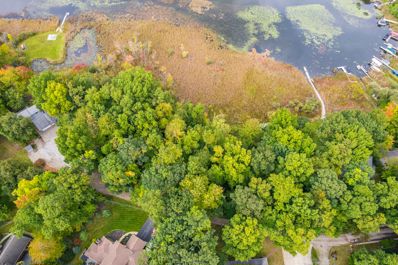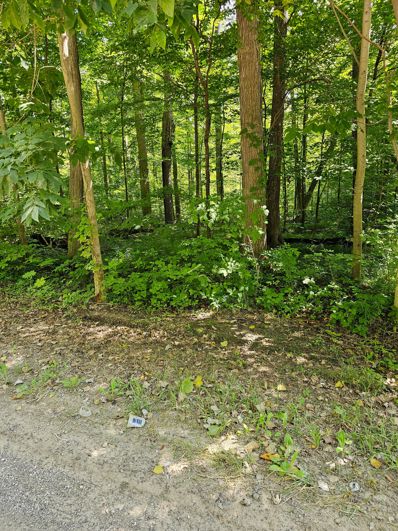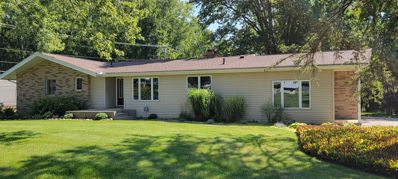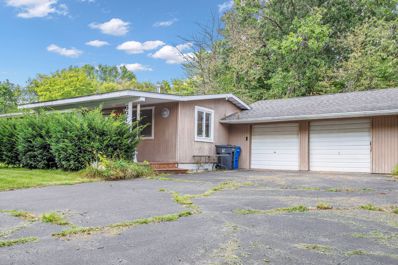Brighton MI Homes for Rent
$2,150,000
5547 LAKE RIDGE Brighton, MI 48116
- Type:
- Single Family
- Sq.Ft.:
- 5,652
- Status:
- Active
- Beds:
- 5
- Lot size:
- 0.68 Acres
- Baths:
- 8.00
- MLS#:
- 60342973
- Subdivision:
- PINE CREEK RIDGE SUB NO 1
ADDITIONAL INFORMATION
Stunning home nestled in the highly sought-after Pine Creek Ridge neighborhood! Youââ?¬â?¢ll be surrounded by luxury from the first steps inside, where a grand foyer with soaring ceilings & beautifully refinished hardwood flooring welcomes you. To one side youââ?¬â?¢ll find a formal living room, perfect for entertaining a crowd. On the other side, a large home office offers privacy for working from home. In the living room, multiple windows showcase the incredible lake views. The inviting family room boasts a stunning stone fireplace, perfect for cozy evenings, and flows seamlessly into the gorgeous open-concept kitchen, where upgraded appliances, marble countertops, & a butlerââ?¬â?¢s pantry are a chefââ?¬â?¢s delight. The main floor also features a luxurious primary bedroom complete with a private ensuite bath, dual vanities, and his & her closetsââ?¬â??your personal retreat. A convenient main floor laundry room can also be found on this level. Enjoy the benefits of recently remodeled features throughout, including new paint, refinished hardwood floors, updated lighting, and new carpet. Upstairs, discover three generous bedrooms, each with its own private bath, including a nanny/guest suite that features a kitchenette and cozy sitting area, perfect for visitors or extended family. The fully finished, walkout basement adds even more value with a spacious bedroom suite that includes a full bath and a second kitchen, making it ideal for guests. Enjoy movie nights in the family room or host gatherings at the bar area, all while having a dedicated gym space that could easily convert to a sixth bedroom. With 123 feet of pristine frontage on Brighton Lake, outdoor living is only steps away. Enjoy lake views from multiple vantage points, including upper level decks & an extensive patio with built-in grill. Take advantage of the neighborhoodââ?¬â?¢s fabulous amenities, including a clubhouse and pool, while enjoying the benefits of recently updated landscaping. Donââ?¬â?¢t miss your chance to own this exquisite home; schedule your private tour today!
$199,900
0000 HUNTER Brighton, MI 48114
- Type:
- Land
- Sq.Ft.:
- n/a
- Status:
- Active
- Beds:
- n/a
- Lot size:
- 1.05 Acres
- Baths:
- MLS#:
- 60342807
ADDITIONAL INFORMATION
Move to Brighton & build your dream home on Hunter Road! Situated on a spacious 1.05-acre lot, this property offers plenty of space for customization & expansion. Potential buyers can proceed with confidence, knowing that the land has been surveyed, perk tested, and is suitable for construction & development. Nestled in the charming locale of Brighton, residents can enjoy the tranquility of suburban living while still being within easy reach of urban amenities! While you are welcome to bring your own builder, we have also partnered with Lombardo homes to bring you their stunning Colombia home model. Lombardo will customize the home to suit your needs & taste. The documents & pictures provided in the listing are examples of the excellent service Lombardo can provide. BTVAI
$300,000
5889 HIGH POINT Brighton, MI 48116
- Type:
- Condo
- Sq.Ft.:
- 1,573
- Status:
- Active
- Beds:
- 2
- Baths:
- 2.00
- MLS#:
- 60342617
- Subdivision:
- WOODRUFF LAKE RIDGE CONDO
ADDITIONAL INFORMATION
Lakefront Serenity on Woodruff Lake! Discover the perfect blend of comfort and tranquility in this stunning lakefront condo. With an inviting open floor plan and breathtaking views of Woodruff Lake from your private balcony, this upstairs end unit offers both privacy and a sense of space. Featuring two spacious bedrooms and two full bathrooms, this home is designed for relaxation. The rare two-car attached garage provides convenient storage and easy access. Enjoy the peaceful ambiance of a non-motor lake, ideal for fishing and unwinding in nature. As a bonus, the HOA provides access to a shared dock, perfect for enjoying the lake or launching your kayak. Located just a short stroll from downtown Brighton, you�ll have access to shops, dining, and entertainment while still enjoying the serenity of lakeside living. Plus, with easy access to I-96 and US-23, commuting is a breeze. Don�t miss this opportunity to make this lakeside retreat your own! Schedule a showing today!
- Type:
- Single Family
- Sq.Ft.:
- 980
- Status:
- Active
- Beds:
- 3
- Lot size:
- 0.2 Acres
- Baths:
- 2.00
- MLS#:
- 60342524
- Subdivision:
- WOODLAND LAKE ESTATES NO 1
ADDITIONAL INFORMATION
Welcome to your lakeside retreat! This charming 3-bedroom, 1.5-bath ranch offers stunning views of all-sports Woodland Lake from three west facing door walls and rear lot! The kitchen seamlessly flows into the great room, creating a perfect space for entertaining family and friends. 3 bedrooms, a full bathroom and laundry area complete this lakefront home. Enjoy fiber optic internet capability to keep you well connected. The ShoreMaster dock, featuring six sections and a ladder, along with a boat hoist, provides easy access to the water for all your aquatic adventures. The sandy access from this home allows for more comfort while having fun and swimming. Retreat to the spacious backyard, ideal for outdoor gatherings, relaxation and evening sunsets or head out to the front of the house and sit by the serene pond that is lined in mature trees. Whether you're fishing or simply soaking up the sun, this home has it all. Great proximity to Ann Arbor, Downtown Detroit and Detroit Metro Airport.
$259,000
9339 SPICER Brighton, MI 48116
- Type:
- Land
- Sq.Ft.:
- n/a
- Status:
- Active
- Beds:
- n/a
- Lot size:
- 8.62 Acres
- Baths:
- MLS#:
- 60341939
ADDITIONAL INFORMATION
8.62 Acre premium wooded lot with sandy soil and potential split is ready to build that dream home. Great location near to Ann Arbor and Downtown Brighton with great parks, shops, dining, and more. Prime location with potential for a walkout basement.
$375,000
8025 Fieldcrest Brighton, MI 48116
- Type:
- Single Family
- Sq.Ft.:
- 1,932
- Status:
- Active
- Beds:
- 4
- Lot size:
- 2.77 Acres
- Baths:
- 2.00
- MLS#:
- 60341014
ADDITIONAL INFORMATION
Charming Ranch on Over 2.5 Acres with Incredible Outdoor Spaces, this beautifully updated 4-bedroom ranch offers the perfect combination of indoor comfort and outdoor living. Enjoy your mornings or evenings in not one, but two lovely gazebos. The open floor plan is ideal for modern living, and the partially finished basement offers extra space for whatever you envision whether it's a home gym, office, or entertainment area. Conveniently located just minutes from shopping and freeway access, this property provides both tranquility and accessibility. Can you picture yourself making this space your own? Come see it and discover all it has to offer!
$499,900
1470 LONG LAKE Brighton, MI 48114
- Type:
- Single Family
- Sq.Ft.:
- 1,524
- Status:
- Active
- Beds:
- 3
- Lot size:
- 0.66 Acres
- Baths:
- 2.00
- MLS#:
- 60340697
- Subdivision:
- HARTLAND SHORES ESTATES NO 1
ADDITIONAL INFORMATION
Charming full brick Ranch on Canal with Lake Access to Long Lake. Discover this well-maintained full brick ranch, ideally situated on the canal to all-sports Round Lake . This home features 3 spacious bedrooms and 2 baths, complemented by a finished basement offering an additional 800 sq. ft. of living space. The large eat-in kitchen opens seamlessly into a spacious living room, complete with a natural brick fireplaceââ?¬â??perfect for cozy gatherings. A formal dining area enhances your entertaining options. Step outside to your serene patio, overlooking the canal and natural area, where you can unwind by the firepit or dock your boat for summer adventures. This home boasts numerous updates, including modernized kitchen and baths, updated mechanicals, new flooring, a recently replaced roof, and rebuilt chimneys. Experience the perfect blend of comfort and outdoor living in this stunning property!
- Type:
- Single Family
- Sq.Ft.:
- 1,146
- Status:
- Active
- Beds:
- 4
- Lot size:
- 0.19 Acres
- Baths:
- 2.00
- MLS#:
- 60340667
ADDITIONAL INFORMATION
Introducing this stunningly remodeled 4-bedroom, 2-bath home on Woodland Lake, featuring 48 feet of lake frontage and modern upgrades throughout, making it completely move-in ready. Upon entry, you'll immediately notice the meticulous updates, from the new luxury vinyl flooring to the fresh drywall and updated trim. The open-concept design creates an inviting atmosphere, perfect for hosting gatherings with friends and family. The beautifully updated kitchen boasts stylish cabinetry, ample countertop space, and sleek soft-close cabinets, making it an ideal setting for cooking and creating cherished memories. Each bedroom provides a private and comfortable retreat for all. The lower level adds to the home's appeal with a wet bar and additional living space that can be customized to meet your needs, whether for entertaining or relaxation. Key updates include a brand-new roof on both the home and garage, a cozy gas-powered fireplace on the main level, new lighting fixtures throughout, and a modern wire railing, giving the home a contemporary flair. Step into your charming 3-season roomââ?¬â??an ideal spot for unwinding after a long day or savoring your morning coffee. Outside, a spacious 2-stall garage offers extra room for a workshop, while the 20-foot dock invites you to enjoy everything this all-sports lake has to offer, including two 10' docks available. From boating and fishing to simply enjoying the serene views. Schedule your showing today!
$110,000
8727 CANDLEWOOD Brighton, MI 48116
- Type:
- Condo
- Sq.Ft.:
- 733
- Status:
- Active
- Beds:
- 2
- Baths:
- 1.00
- MLS#:
- 60340191
- Subdivision:
- HIDDEN HARBOR CONDO
ADDITIONAL INFORMATION
Welcome to this well maintained 2 bedroom condo in the heart of Brighton! Close to expressways, downtown, restaurants, shopping and parks. This is a first floor unit with a beautiful view from the living room with your own small garden/decorating space. This unit also includes 1 covered carport (which many do not have) ....an added bonus! Upon entering, you will notice the spacious living area and many updates. Updates include fresh paint in the main living area and kitchen cabinets, carpet, brand new stainless steal kitchen appliances, door hardware and more. Association fee includes water, snow removal, ext. maintenance, lawncare, and trash. You do not want to miss out on touring this beauty and making this your very own!
- Type:
- Condo
- Sq.Ft.:
- 733
- Status:
- Active
- Beds:
- 2
- Year built:
- 1978
- Baths:
- 1.00
- MLS#:
- 20240069798
- Subdivision:
- HIDDEN HARBOR CONDO
ADDITIONAL INFORMATION
Welcome to this well maintained 2 bedroom condo in the heart of Brighton! Close to expressways, downtown, restaurants, shopping and parks. This is a first floor unit with a beautiful view from the living room with your own small garden/decorating space. This unit also includes 1 covered carport (which many do not have) ....an added bonus! Upon entering, you will notice the spacious living area and many updates. Updates include fresh paint in the main living area and kitchen cabinets, carpet, brand new stainless steal kitchen appliances, door hardware and more. Association fee includes water, snow removal, ext. maintenance, lawncare, and trash. You do not want to miss out on touring this beauty and making this your very own!
- Type:
- Single Family
- Sq.Ft.:
- 2,775
- Status:
- Active
- Beds:
- 4
- Lot size:
- 0.41 Acres
- Baths:
- 3.00
- MLS#:
- 60340007
- Subdivision:
- BRIGHTON OAKS SITE CONDO
ADDITIONAL INFORMATION
Welcome to 9827 Sheltering Oaks Drive, a stunning residence in the heart of Brighton. Built in 2019, this modern home offers 2,775 sq. ft. of thoughtfully designed living space, featuring 4 spacious bedrooms and 3 bathrooms. The large 3-car finished garage provides ample storage and parking. The home�s open-concept layout creates a seamless flow from the kitchen to the living areas, making it perfect for hosting. Step outside to the expansive patio, an ideal setting for outdoor entertaining, family gatherings, or simply enjoying a quiet evening. The first-floor primary suite is a true retreat, complete with an walk-in closet and a ensuite bathroom boasting a double vanity. Situated just minutes from downtown Brighton, you'll enjoy easy access to shopping, dining, and local attractions. Plus, the nearby expressways make commuting quick and convenient, offering the perfect blend of suburban charm and modern convenience.
$430,000
8045 CARSTON Brighton, MI 48116
- Type:
- Single Family
- Sq.Ft.:
- 1,476
- Status:
- Active
- Beds:
- 3
- Lot size:
- 0.17 Acres
- Baths:
- 2.00
- MLS#:
- 60339834
- Subdivision:
- GREEN OAK CROSSING SUB PLAN NO 416
ADDITIONAL INFORMATION
Check out this stunning beautiful ranch in the desirable Green Oak Crossing community! Built in 2022, this 1,476 sq. ft. home offers stylish living, plus a spacious daylight basement, ready for your personal touch. It features 3 large bedrooms, 2 full baths, and a 2-car attached garage for ultimate convenience. Enjoy first-floor laundry, a new Trex deck, and the security of a whole-house Generac generator. The home backs up to serene wooded views, while the community boasts sidewalks and a scenic walking trail. Plus, it's close to the Lakelands Trail system and US-23 for easy access!
- Type:
- Condo
- Sq.Ft.:
- 733
- Status:
- Active
- Beds:
- 2
- Year built:
- 1978
- Baths:
- 1.00
- MLS#:
- 20240058026
- Subdivision:
- HIDDEN HARBOR CONDO
ADDITIONAL INFORMATION
Welcome to this beautiful 2-bedroom, 1-bathroom condo in Brighton! This 3rd floor unit was recently updated and features new carpet and paint, a new furnace/AC (2023) and a new dishwasher (2024). This one is move-in ready! The colors throughout the space are very neutral, making it the perfect home for any buyers style. The galley style kitchen includes a fridge, oven, and dishwasher, and has a large walk-in pantry space for all your additional cooking needs. Both the kitchen and full bathroom have stylish LVP flooring, while the rest of the unit has a thick, low-pile carpet. The two spacious bedrooms have an abundance of natural light. Find pleasure in your private balcony from the slider-door access in the family room, which overlooks a common green space. Enjoy the convenience of condo living and the location being near downtown Brighton- easy walk to shopping, restaurants and the millpond. The washer/dryer is community- located on the first floor. Don't hesitate, schedule a showing today!
- Type:
- Land
- Sq.Ft.:
- n/a
- Status:
- Active
- Beds:
- n/a
- Lot size:
- 0.61 Acres
- Baths:
- MLS#:
- 70431144
ADDITIONAL INFORMATION
Welcome to the ideal lake view land to build your dream home! Prestigious Morgan Lake Estates features all the amenities you could hope for including tennis courts, basketball court, beaches, gazebo, walking/jogging paths and docks from where you can set out for a day of fishing and swimming. The beauty of this particular lot is that you get that beachfront feeling with the beach, gazebo, dock and volleyball courts within view. Another great feature is that you will have a neighbor only on one side of your new home.The sellers will consider land contract terms with a minimum of 20% down, 8% interest and a 3 year balloon. Buyer to verify all information.
- Type:
- Single Family
- Sq.Ft.:
- 2,530
- Status:
- Active
- Beds:
- 4
- Lot size:
- 3.68 Acres
- Baths:
- 3.00
- MLS#:
- 70428885
ADDITIONAL INFORMATION
Welcome to this immaculate and fully updated 4 bedroom, 2 1/2 bath home situated on 3.68 acres with a 30 x 42 pole barn offering endless possibilities for both relaxation and recreation. Step inside to discover a modern interior featuring an open concept, designer finishes, and all new flooring throughout. Gather in the gourmet kitchen equipped with stainless steel appliances, granite countertops, and hand-made brick backsplash. Upstairs, the luxurious master suite awaits, boasting a European style bathroom and a new private deck. Three additional bedrooms offer ample space for family and guests along with a full bath featuring modern fixtures and finishes. Outside, the expansive grounds provide the perfect setting for outdoor activities and entertaining including a spacious patio, a
$725,000
3511 Bay Harbor Brighton, MI 48114
- Type:
- Condo
- Sq.Ft.:
- 2,273
- Status:
- Active
- Beds:
- 3
- Baths:
- 4.00
- MLS#:
- 60336466
- Subdivision:
- THE PENINSULA
ADDITIONAL INFORMATION
Experience elegance and privacy in this stunning FIRST-FLOOR primary suite Cape Cod condo, built in 2022 at The Peninsula in Brighton. This end-unit condo is bathed in natural light, thanks to windows on three sides, offering scenic views of wetlands, a peaceful pond, and a grand entrance. The great room is a cozy haven with a gas fireplace and stylish box mantel, while the lower-level living area features an inviting electric fireplace with charming shiplap, perfect for entertaining. Enjoy your mornings on the composite deck off the main level or host gatherings on the lower-level walk-out patio. The gourmet kitchen is a chef�s dream, boasting over $22K in kitchen appliances, including a Monogram convection range oven, microwave, and dishwasher. Lafata shaker cabinets with 42-inch uppers, soft-close hinges, and quartz countertops with sharp polished edges enhance the space. The home is further elevated by $30K in electrical upgrades and custom light fixtures, almost $100K in upgrades and an additional $67K in homeowner enhancements including a home generator, high end water softener with reverse osmosis system. Elegant design touches like black stained railings, black metal spindles, TruStile interior doors, and matte black hardware and fixtures add sophistication throughout. The master suite is a tranquil retreat with shiplap accents in the bathroom, and the upgraded stairway leads to a versatile loft space. Wide plank engineered hardwood floors grace the main level, with plush Shaw carpeting on the stairs and upper level, and sound-proof LVT flooring in the lower level. The walkout basement is perfect for an additional bedroom or entertainment area. With 3.5 luxurious baths, a two-car garage, and top-of-the-line finishes, this condo seamlessly blends modern convenience with timeless charm. Please see or request update/features list at your convenience. There is so much more!
$515,000
9460 MCCLEMENTS Brighton, MI 48114
- Type:
- Single Family
- Sq.Ft.:
- 1,842
- Status:
- Active
- Beds:
- 4
- Lot size:
- 5 Acres
- Baths:
- 2.00
- MLS#:
- 60336039
ADDITIONAL INFORMATION
That home you have always driven by and said," what a setting and how charming!" This lovely setting on 5 acres in Brighton offers so many possibilities. Postcard worthy and a setting out of New England this saltbox home has been lovingly cared for and now it's time for the next generation. Upgrades to this 4 bedroom 2 bath home include mechanical and structural in the last 4 years. New hardy board siding, roof, baths, kitchen, full house generator, and patio, HVAC system in last 10 years. The quaint setting will embrace you as you enter the wooden gated road front entrance. The gardens that surround the home set the backdrop for a country picnic, outdoor playground for family togetherness or holiday celebrations. That circa 1800 wood barn is calling for animals to come back and perfectly adds to this lovely home and its surroundings. First floor Primary bedroom suite creates a bed and breakfast atmosphere with its own fireplace, windows that surround 3 sides and the lovely updated bath with walk-in tiled shower, soaking tub granite finishes and beautiful hardware. Family room, flex room and quaint office space complete this cozy first floor living area. Kitchen with charming built-ins, stainless appliances flow conveniently to the generous dining area. Upstairs offers 3 bedrooms, with one bedroom directly off of the 3rd bedroom. Animals allowed here on 5 acres. Property can be split, check with township regarding options. Great opportunity for that generational "compound" to build a home next door for your loved one that allows you to be conveniently located and in arms reach. The lake for hot summer evenings and beach area is private for your pleasure and enjoyment. Truly one of a kind. Seller offering Home Warranty also.
$125,000
5982 ALAN Brighton, MI 48116
- Type:
- Condo
- Sq.Ft.:
- 950
- Status:
- Active
- Beds:
- 2
- Baths:
- 2.00
- MLS#:
- 60335788
- Subdivision:
- HELFER SUB - BRIGHTON
ADDITIONAL INFORMATION
Welcome to This wonderful Two-Story end-unit condo! This unit offers both privacy and a prime location. One of its standout features is the unique three-season room with additional 200+ Sq. Ft., perfect for enjoying the changing seasons. Whether you�re looking to relax with a book, entertain guests, or simply enjoy your morning coffee, this space provides a seamless connection to the outdoors while being sheltered from the elements. 2 Bedrooms, 1 1/2 Bathrooms, full basement for additional storage. This is a Co-Op 55+ Community. Schedule a visit today and see how this space can fit your lifestyle!
$500,000
9090 CHILSON Brighton, MI 48116
- Type:
- Single Family
- Sq.Ft.:
- 2,353
- Status:
- Active
- Beds:
- 3
- Lot size:
- 1 Acres
- Baths:
- 3.00
- MLS#:
- 60335307
ADDITIONAL INFORMATION
Welcome to this charming 3-bedroom, 2.5-bath home, ready for you to personalize and make your own. The main living area features elegant wood-look floors, enhancing the home's appeal. The kitchen boasts ample countertop and cabinet space, ideal for preparing your favorite meals. The modern open concept is perfect for hosting gatherings with friends and family. Each bedroom is generously sized, providing a comfortable space for every family member. The primary bedroom includes a spacious walk-in closet with connection to en-suite bathroom, offering a private retreat.Downstairs, you'll find a large basement with 9-foot ceilings, ready for you to finish and customize according to your needs. Step outside to enjoy your evenings on the expansive deck, perfect for relaxing after a long day. This home is conveniently located near amenities and a golf course. Don't miss outââ?¬â??schedule your showing today.
$169,900
0 Fieldcrest Brighton, MI 48116
- Type:
- Land
- Sq.Ft.:
- n/a
- Status:
- Active
- Beds:
- n/a
- Lot size:
- 2.37 Acres
- Baths:
- MLS#:
- 60335010
- Subdivision:
- ROLLING GREEN
ADDITIONAL INFORMATION
2.370 Acres located off of Fieldcrest Drive with shared drive from Carmel Court. Easement off of Fieldcrest.
$350,000
00 Grover Brighton, MI 48116
- Type:
- Land
- Sq.Ft.:
- n/a
- Status:
- Active
- Beds:
- n/a
- Lot size:
- 2.2 Acres
- Baths:
- MLS#:
- 60334262
ADDITIONAL INFORMATION
Build your dream home on Crooked Lake. Rare vacant land offering with frontage on sought-after Crooked Lake in Brighton Area Schools. Spectacular views with ease of access to Oak Pointe Country Club. Other exceptional lakefront properties nearby. Sewer and gas are available on the street. Please contact Genoa Township to verify all information and potential desired building opportunities. The State of Michigan EGLE regulates dock permits. Genoa Township regulates wetlands with a 25 Ft Natural Buffer. Please schedule appointment to walk the property. Do not access the property without a scheduled appointment. Private Drive.
$350,000
0000 Grover Brighton, MI 48116
- Type:
- Land
- Sq.Ft.:
- n/a
- Status:
- Active
- Beds:
- n/a
- Lot size:
- 1.81 Acres
- Baths:
- MLS#:
- 60334255
ADDITIONAL INFORMATION
Build your dream home on Crooked Lake! Rare vacant land offering with frontage on sought-after Crooked Lake in Brighton Area Schools. Spectacular views with ease of access to Oak Pointe Country Club. Other exceptional lakefront properties nearby. Sewer and gas are available on the street. Please contact Genoa Township to verify all information and potential desired building opportunities. The State of Michigan EGLE regulates dock permits. Genoa Township regulates wetlands with a 25 Ft Natural Buffer. Please call for options to walk the property. Do not access the property without a scheduled appointment. Private Drive.
$129,000
000 MCCLEMENTS Brighton, MI 48114
- Type:
- Land
- Sq.Ft.:
- n/a
- Status:
- Active
- Beds:
- n/a
- Lot size:
- 4.3 Acres
- Baths:
- MLS#:
- 60333156
ADDITIONAL INFORMATION
1 Amazing lot for sale in Brighton School District! 4.30 acres.
- Type:
- Single Family
- Sq.Ft.:
- 1,801
- Status:
- Active
- Beds:
- 3
- Lot size:
- 0.81 Acres
- Baths:
- 3.00
- MLS#:
- 60332551
- Subdivision:
- HILTON ESTATES
ADDITIONAL INFORMATION
Welcome to your dream move in ready retreat! Nestled among mature trees on a picturesque property, this home is a gardener's paradise. Surround yourself with expansive gardens that frame the house and encircle a serene pond (beautiful fountain is included), stocked with fishââ?¬â??including stunning Koi. Whether you're casting a line or watching the kids catch frogs, the pond offers endless enjoyment. A tranquil creek winds through the back of the property, adding to the peaceful, country-like ambiance. Perfect for families, this home is located in a friendly neighborhood, just minutes from downtown, major expressways, and top-rated schools. As an HOA member, youââ?¬â?¢ll enjoy part ownership of a private beach lot, offering exclusive access to a sandy shore on a tranquil, no-motor lake. Itââ?¬â?¢s the perfect spot to relax, soak up the sun, swim, kayak, or simply unwind . The home itself is a haven of comfort and style. Step inside through a spacious mudroom thatââ?¬â?¢s perfect for keeping the house tidy. The fully finished walkout basement, complete with a covered walkout patio and natural wood burning fireplace, offers ample storage, and even a pool table. Whether youââ?¬â?¢re hosting gatherings or seeking a quiet evening at home, the deck off the screened-in three-season porch is perfect for cookouts and family get-togethers. Inside, the home boasts 3 bedrooms, including a primary suite with a full bathroom and his-and-her closets. The giant living room, with its natural wood burning fireplace, creates a cozy space for family gatherings, while the open-concept, updated kitchen and dining area is sure to be the heart of the home. The kitchen is outfitted with modern conveniences and plenty of cabinet spaceââ?¬â??perfect for preparing family meals or entertaining guests. Donââ?¬â?¢t miss your chance to own this slice of paradiseââ?¬â??a home that combines the charm of country living with all the modern conveniences. Your perfect home awaits! Pictures were just added of the Beach lot.
$250,000
6915 RINK Brighton, MI 48114
- Type:
- Single Family
- Sq.Ft.:
- 1,056
- Status:
- Active
- Beds:
- 2
- Lot size:
- 0.59 Acres
- Baths:
- 3.00
- MLS#:
- 60332452
- Subdivision:
- GRAND BEACH NO 3
ADDITIONAL INFORMATION
Experience the perfect blend of tranquility and convenience in this spacious home, nestled on a partially wooded lot just minutes from downtown Brighton and Howell. Enjoy the peace and quiet of a dead-end street, where you'll wake up to gorgeous sunrises and relax by the large fire pit in your private backyard oasis. The finished garage provides extra space for projects or storage, and the two sheds offer plenty of room for all your outdoor gear. With a basketball hoop ready for play and ample space to roam, this home is ideal for those who love both the outdoors and easy access to city amenities. Don�t miss this unique opportunity!

Provided through IDX via MiRealSource. Courtesy of MiRealSource Shareholder. Copyright MiRealSource. The information published and disseminated by MiRealSource is communicated verbatim, without change by MiRealSource, as filed with MiRealSource by its members. The accuracy of all information, regardless of source, is not guaranteed or warranted. All information should be independently verified. Copyright 2024 MiRealSource. All rights reserved. The information provided hereby constitutes proprietary information of MiRealSource, Inc. and its shareholders, affiliates and licensees and may not be reproduced or transmitted in any form or by any means, electronic or mechanical, including photocopy, recording, scanning or any information storage and retrieval system, without written permission from MiRealSource, Inc. Provided through IDX via MiRealSource, as the “Source MLS”, courtesy of the Originating MLS shown on the property listing, as the Originating MLS. The information published and disseminated by the Originating MLS is communicated verbatim, without change by the Originating MLS, as filed with it by its members. The accuracy of all information, regardless of source, is not guaranteed or warranted. All information should be independently verified. Copyright 2024 MiRealSource. All rights reserved. The information provided hereby constitutes proprietary information of MiRealSource, Inc. and its shareholders, affiliates and licensees and may not be reproduced or transmitted in any form or by any means, electronic or mechanical, including photocopy, recording, scanning or any information storage and retrieval system, without written permission from MiRealSource, Inc.

The accuracy of all information, regardless of source, is not guaranteed or warranted. All information should be independently verified. This IDX information is from the IDX program of RealComp II Ltd. and is provided exclusively for consumers' personal, non-commercial use and may not be used for any purpose other than to identify prospective properties consumers may be interested in purchasing. IDX provided courtesy of Realcomp II Ltd., via Xome Inc. and Realcomp II Ltd., copyright 2024 Realcomp II Ltd. Shareholders.
Brighton Real Estate
The median home value in Brighton, MI is $419,000. This is higher than the county median home value of $360,000. The national median home value is $338,100. The average price of homes sold in Brighton, MI is $419,000. Approximately 61.07% of Brighton homes are owned, compared to 32.32% rented, while 6.61% are vacant. Brighton real estate listings include condos, townhomes, and single family homes for sale. Commercial properties are also available. If you see a property you’re interested in, contact a Brighton real estate agent to arrange a tour today!
Brighton, Michigan has a population of 7,462. Brighton is less family-centric than the surrounding county with 24.52% of the households containing married families with children. The county average for households married with children is 32.11%.
The median household income in Brighton, Michigan is $66,726. The median household income for the surrounding county is $88,908 compared to the national median of $69,021. The median age of people living in Brighton is 45.4 years.
Brighton Weather
The average high temperature in July is 81.9 degrees, with an average low temperature in January of 14.9 degrees. The average rainfall is approximately 33 inches per year, with 40.5 inches of snow per year.
