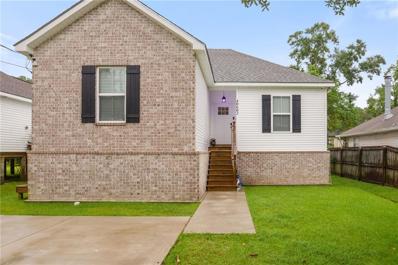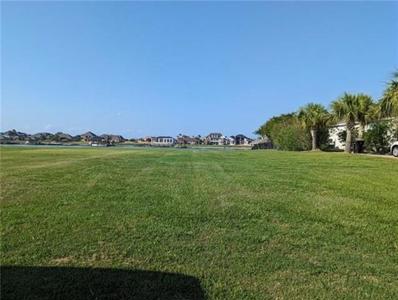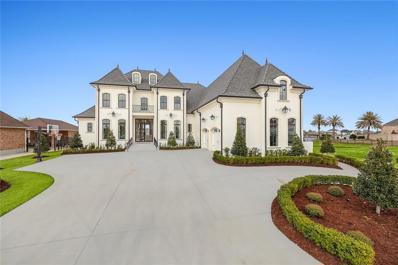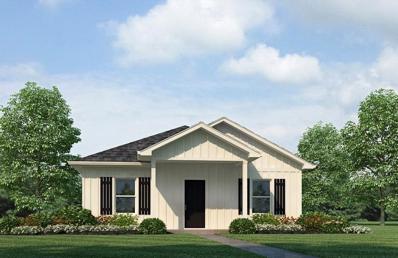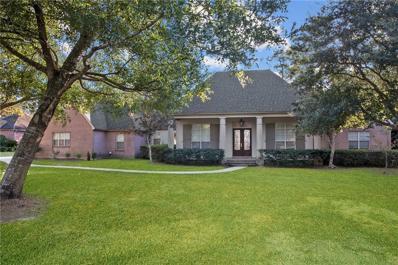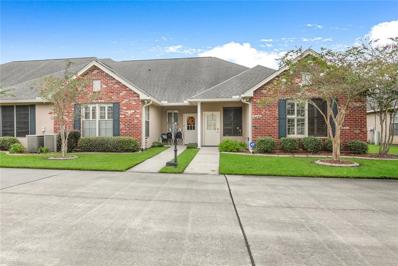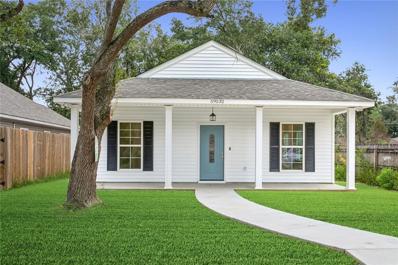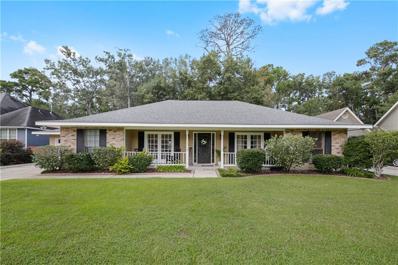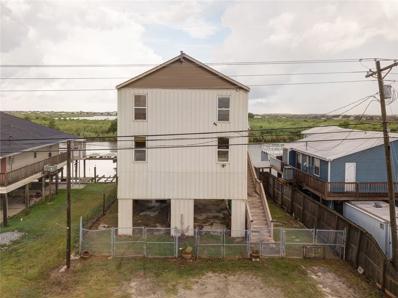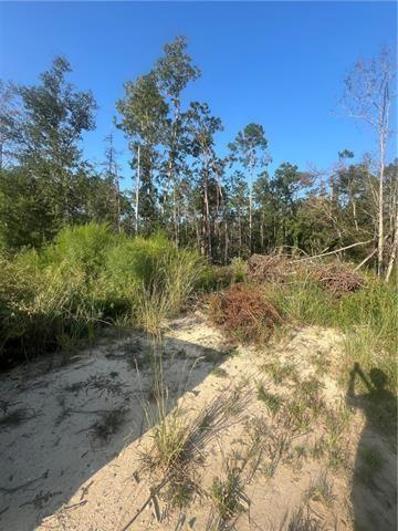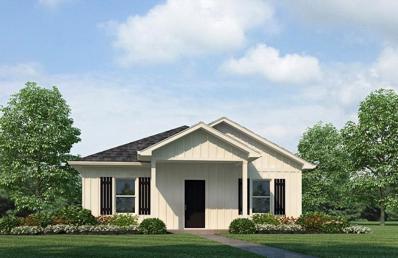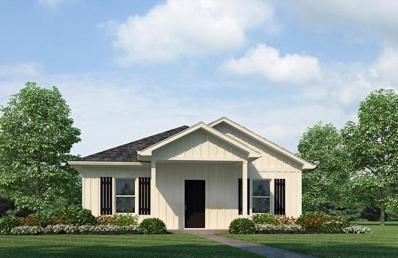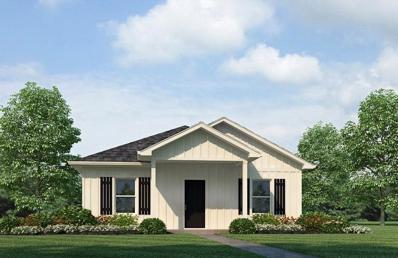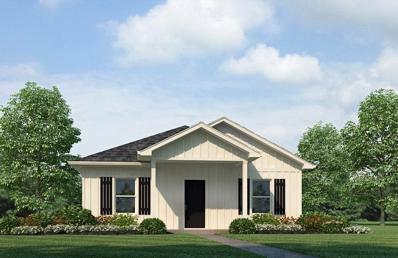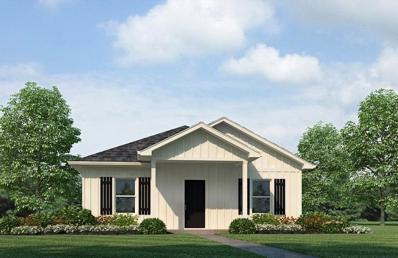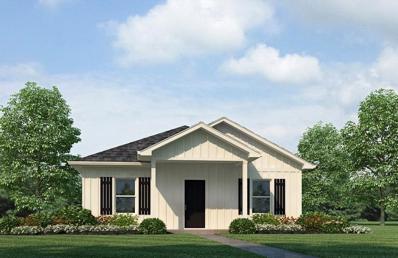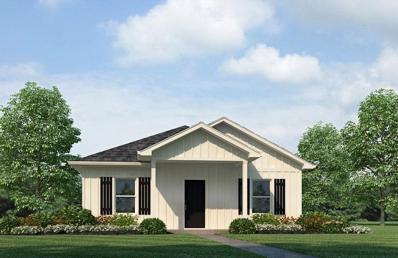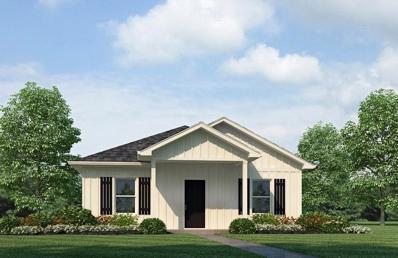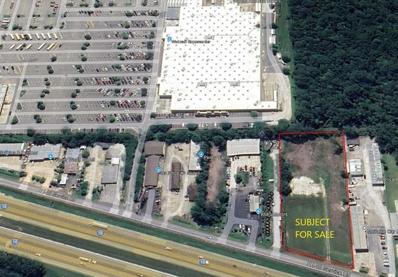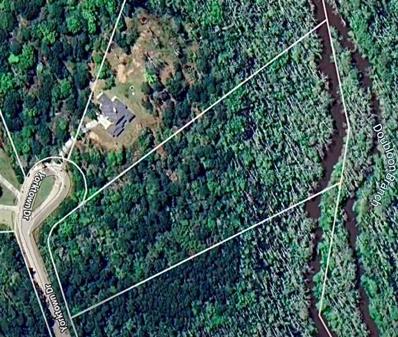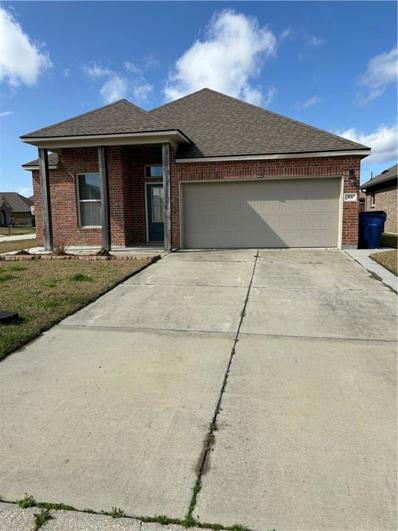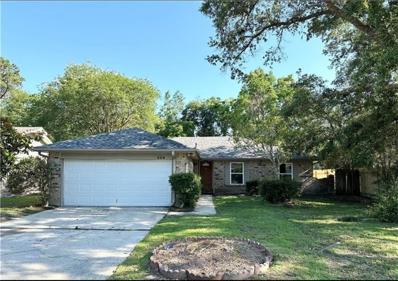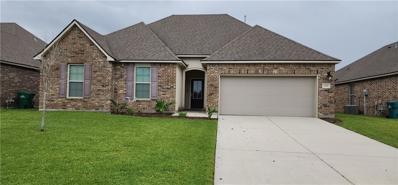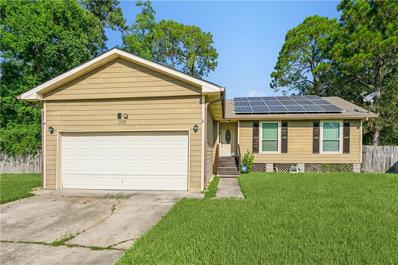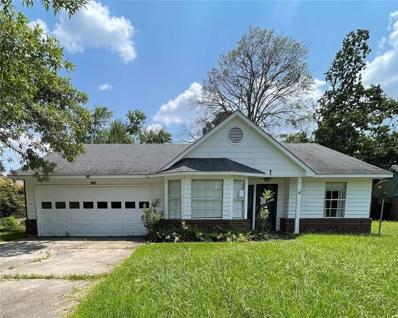Slidell LA Homes for Rent
- Type:
- Single Family-Detached
- Sq.Ft.:
- 1,248
- Status:
- Active
- Beds:
- 3
- Year built:
- 2022
- Baths:
- 2.00
- MLS#:
- 2468189
- Subdivision:
- Abney Co Air
ADDITIONAL INFORMATION
Built in 2022, this home is like new and ready for you to move right in! This property has 3 bedrooms and 2 full baths. The primary bedroom boasts tray ceiling, and spacious ensuite. Granite counters in the kitchen as well as bathrooms, no carpet, open floor plan, pantry, stainless steel appliances, and a large backyard. Schedule your appointment to view today!
- Type:
- Land
- Sq.Ft.:
- n/a
- Status:
- Active
- Beds:
- n/a
- Baths:
- MLS#:
- 2466677
- Subdivision:
- Lakeshore Estates
ADDITIONAL INFORMATION
LOCATION! LOCATION! GATED WATERFRONT COMMUNITY OF LAKESHORE ESTATES.BUILD YOUR DREAM HOME. YOU ARE A SHORT RIDE TO NEW ORLEANS AND THE MISSISSIPPI GULF COAST.
$2,399,000
1085 LAKESHORE Boulevard Slidell, LA 70461
- Type:
- Single Family-Detached
- Sq.Ft.:
- 7,325
- Status:
- Active
- Beds:
- 5
- Year built:
- 2024
- Baths:
- 6.00
- MLS#:
- 2467434
- Subdivision:
- Lakeshore Estates
ADDITIONAL INFORMATION
Experience unparalleled luxury in this exquisite custom-built masterpiece located in Lakeshore Estates Subdivision. Every aspect of this waterfront sanctuary has been meticulously crafted to perfection, leaving no detail overlooked. Breathtaking water views from every corner of the residence, seamlessly blending indoor and outdoor living. Custom French steel/glass doors gracing both the front & rear of the residence. 5 bedrooms, 5.5 bathrooms, 16' ceiling in living, 12' down, 10' up w/ an expansive 7325 living s/f & 8910 total s/f. Each bedroom is accompanied by a lavishly appointed en suite bathroom, featuring exquisite tile work w/ either a sleek stand-up shower or a luxurious tub/shower combo. Delight your culinary senses in this gourmet kitchen, equipped with top-of-the-line Thermador stainless steel appliances, including an 8-burner stove/double oven, built-in double oven & a convenient built-in coffee maker with customizable settings. Quartzite countertops complement the custom Pecky Cypress ceiling millwork and wood-like ceramic floors, creating an atmosphere of refined elegance. The pantry has floor-to-ceiling cabinets and offers ample storage space while seamlessly concealing the microwave for a more streamlined look in the kitchen. Entertain with ease with this impressive wet bar, complete with a ~40-bottle wine cooler, sink, ice maker, and mini fridge elegantly displayed against a mirrored wall with three glass shelves. Unwind in this stunning primary suite, featuring a sumptuous soaking tub, walk-in walk-out shower with a spacious closet. The laundry room is equally well-appointed, featuring two sets of washer machines and dryers, a convenient folding table, and overhead cabinets for added storage. Media rooms upstairs, Inviting back porch w/ cypress tongue & groove wood ceilings & wood-burning fireplace. Chlorine pool & spa, gas fireplace feature & outdoor kitchen with a built-in BBQ grill & sink. Lush Gardens & Meticulous landscaping, sprinkler system.
- Type:
- Single Family-Detached
- Sq.Ft.:
- 1,188
- Status:
- Active
- Beds:
- 3
- Year built:
- 2024
- Baths:
- 2.00
- MLS#:
- 2466610
- Subdivision:
- Lakeshore Villages
ADDITIONAL INFORMATION
Step into the Callaway model. Complete with 3 bedrooms and 2 full bathrooms, this open concept offers ample entertainment space and a hint of seclusion all under one roof. A covered porch providing the perfect space for outdoor leisure. Stop by to see this beauty today!
$659,000
100 CAMERON Court Slidell, LA 70461
- Type:
- Single Family-Detached
- Sq.Ft.:
- 3,604
- Status:
- Active
- Beds:
- 5
- Year built:
- 2001
- Baths:
- 4.00
- MLS#:
- 2467077
- Subdivision:
- The Bluffs
ADDITIONAL INFORMATION
Nestled on a stunning 2.2-acre lot, this custom-built 5-bedroom, 4-bathroom residence offers an unparalleled blend of privacy and picturesque views. From the moment you arrive, the expansive front porch beckons you to unwind and enjoy the serene surroundings. Step inside to discover a bright, open floor plan characterized by soaring 11-foot ceilings and exquisite custom millwork. The spacious living areas include formal dining and living rooms, complemented by a large kitchen, keeping room, and breakfast area—a great size for both intimate gatherings and grand entertaining. The master suite is a true retreat, featuring a cozy sitting room and a luxurious en-suite bath designed for relaxation and rejuvenation. The kitchen is a chef's delight with 42-inch cabinets, sleek granite counter tops, and top-of-the-line stainless steel appliances. Additional highlights include beautiful wood flooring, a separate bedroom and bath, and a bonus room with limitless potential. This home has a relatively new roof and is located in a preferred flood zone! Experience the perfect combination of elegance, functionality, and natural beauty in this exceptional home. Don’t miss your chance to make it yours!
- Type:
- Condo
- Sq.Ft.:
- 1,545
- Status:
- Active
- Beds:
- 3
- Year built:
- 2006
- Baths:
- 2.00
- MLS#:
- 2466471
- Subdivision:
- Taylor Trace
ADDITIONAL INFORMATION
Check out this beautiful, recently updated condo in Taylor's Trail. This community is the epitome of relaxed luxury living. The large, open living room has hardwood flooring. Kitchen features granite counters, stainless steel appliances, and a huge island bar. Large primary features hardwood flooring and spacious walk-in primary closet and double vanity in primary bath. Attached garage parking. Community features walking trail and ponds. Condo dues include exterior insurance, street lights/ maintenance, lawn care, roof, termite contract, siding and exterior repairs. No carpet throughout!
$265,000
59532 AUTUMN Drive Slidell, LA 70461
- Type:
- Single Family-Detached
- Sq.Ft.:
- 1,374
- Status:
- Active
- Beds:
- 3
- Year built:
- 2024
- Baths:
- 2.00
- MLS#:
- 2465769
- Subdivision:
- Rivercrest
ADDITIONAL INFORMATION
Welcome to Your New Home! Nestled in a well-established neighborhood, this delightful home combines a perfect blend of comfort and style. The inviting covered front porch extends the entire width of the home. It's ideal for relaxing with a morning coffee or visiting with friends and neighbors. Inside, you’ll find spacious Living Areas, with plenty of natural light. A Modern Kitchen equipped with stainless steel appliances, plenty of soft-close cabinets and drawers for storage and ample counter space; along with three nice-sized bedrooms, including the primary bedroom with private bath. The back patio provides ample room for a grill, AND lounging furniture, along with a great back yard for play and entertaining! The storage room has ample space for all your outdoor toys and supplies. Preferred Flood Zone and Preferred School District! With this NEW CONSTRUCTION home there is no need to worry about . . . anything "old" or worn! Along with some nicely done Extra Touches, It's MOVE-IN READY! Sod will be added before closing. You can't go wrong with this beautiful home! Call NOW for more details and to schedule a viewing.
$340,000
105 OAK LEAF Drive Slidell, LA 70461
- Type:
- Single Family-Detached
- Sq.Ft.:
- 2,238
- Status:
- Active
- Beds:
- 4
- Year built:
- 1992
- Baths:
- 2.00
- MLS#:
- 2466225
- Subdivision:
- Cross Gates
ADDITIONAL INFORMATION
This spacious home offers an impressive 2,238 sqft of living space on an oversized lot. The property's standout feature is its expansive backyard, boasting a wood deck with an extended gazebo, great for outdoor entertaining. *** Step inside to find a harmonious blend of solid wood and slate floors throughout. The den impresses with its soaring cathedral ceiling and a radiant wood-burning fireplace. The kitchen is a chef's delight, featuring granite counters, a gas stove, and built-in microwave and oven. Enjoy casual meals in the sunny breakfast area or host formal dinners in the dedicated dining room. *** The primary bedroom offers a touch of luxury with its raised ceiling and double closets. Its ensuite bathroom showcases a granite vanity, elegant tile work around an oversized tub, and a separate shower. Three additional spacious bedrooms provide ample room for family or guests. *** Located in the Northshore school district, this home combines comfort, style, and practicality. With its thoughtful design and generous outdoor space, this home is ready to become your family's cherished haven. *** HVAC 2023 , ROOF 2020, WATER HEATER 2020.
$420,000
53431 HWY. 433 Slidell, LA 70461
- Type:
- Single Family-Detached
- Sq.Ft.:
- 2,755
- Status:
- Active
- Beds:
- 5
- Year built:
- 2008
- Baths:
- 3.00
- MLS#:
- 2466350
- Subdivision:
- Pirates Harbor
ADDITIONAL INFORMATION
5BR/3BA, waterfront, raised, camp style home, right on Pirates Harbor Canal with direct deep-water access to Lake Pontchartrain, Lake Borgne, the Mississippi Sound and the Gulf of Mexico!!! Low maintenance metal siding and roofing, lots of storage and/or parking under the house, cargo elevator and fenced yard on 3 sides (canal is the other side). Inside you will find a totally custom-built home with a unique industrial feel but cozy enough to call home!! Downstairs there are 3 bedrooms and 2 full bathrooms, living area with soaring ceiling, kitchen with custom cabinets, concrete countertops, stainless steel appliances, countertop height bar, dining area and utility closet all with beautiful brick flooring. Upstairs you have a HUGE primary suite with high vaulted wood finished ceilings, extra sitting area, totally custom and beautifully finished primary bathroom with large walk-in closet, corner whirlpool tub, separate shower and double vanities. Beautiful views from all sides of this house including lagoon, canal, marsh and lake views will take your breath away.
- Type:
- Land
- Sq.Ft.:
- n/a
- Status:
- Active
- Beds:
- n/a
- Lot size:
- 0.13 Acres
- Baths:
- MLS#:
- 2466615
- Subdivision:
- Beverly Heights
ADDITIONAL INFORMATION
Bring all offers. Seller says SELL! Property has Right of Way on Power Lines above. A survey is available upon request. Constructing on a property that falls within a power company’s right-of-way, the BUYER must do their own due diligence. They will need to evaluate whether building is allowed and may require a legal document that grants the landowner permission to use that right-of-way. Buyer to consult with experts, like a real estate attorney, to ensure all legal requirements are properly addressed. Seller has limited knowledge on the property.
- Type:
- Single Family-Detached
- Sq.Ft.:
- 1,188
- Status:
- Active
- Beds:
- 3
- Year built:
- 2024
- Baths:
- 2.00
- MLS#:
- 2466607
- Subdivision:
- Lakeshore Villages
ADDITIONAL INFORMATION
Step into the Callaway model. Complete with 3 bedrooms and 2 full bathrooms, this open concept offers ample entertainment space and a hint of seclusion all under one roof. A covered porch providing the perfect space for outdoor leisure. Stop by to see this beauty today!
- Type:
- Single Family-Detached
- Sq.Ft.:
- 1,188
- Status:
- Active
- Beds:
- 3
- Year built:
- 2024
- Baths:
- 2.00
- MLS#:
- 2466605
- Subdivision:
- Lakeshore Villages
ADDITIONAL INFORMATION
Step into the Callaway model. Complete with 3 bedrooms and 2 full bathrooms, this open concept offers ample entertainment space and a hint of seclusion all under one roof. A covered porch providing the perfect space for outdoor leisure. Stop by to see this beauty today!
- Type:
- Single Family-Detached
- Sq.Ft.:
- 1,188
- Status:
- Active
- Beds:
- 3
- Year built:
- 2024
- Baths:
- 2.00
- MLS#:
- 2466593
- Subdivision:
- Lakeshore Villages
ADDITIONAL INFORMATION
Step into the Callaway model. Complete with 3 bedrooms and 2 full bathrooms, this open concept offers ample entertainment space and a hint of seclusion all under one roof. A covered porch providing the perfect space for outdoor leisure. Stop by to see this beauty today!
- Type:
- Single Family-Detached
- Sq.Ft.:
- 1,188
- Status:
- Active
- Beds:
- 3
- Year built:
- 2024
- Baths:
- 2.00
- MLS#:
- 2466584
- Subdivision:
- Lakeshore Villages
ADDITIONAL INFORMATION
Step into the Callaway model. Complete with 3 bedrooms and 2 full bathrooms, this open concept offers ample entertainment space and a hint of seclusion all under one roof. A covered patio providing the perfect space for outdoor leisure. Stop by to see this beauty today!
- Type:
- Single Family-Detached
- Sq.Ft.:
- 1,188
- Status:
- Active
- Beds:
- 3
- Year built:
- 2024
- Baths:
- 2.00
- MLS#:
- 2466553
- Subdivision:
- Lakeshore Villages
ADDITIONAL INFORMATION
Step into the Callaway model. Complete with 3 bedrooms and 2 full bathrooms, this open concept offers ample entertainment space and a hint of seclusion all under one roof. A covered porch providing the perfect space for outdoor leisure. Stop by to see this beauty today!
- Type:
- Single Family-Detached
- Sq.Ft.:
- 1,188
- Status:
- Active
- Beds:
- 3
- Year built:
- 2024
- Baths:
- 2.00
- MLS#:
- 2466546
- Subdivision:
- Lakeshore Villages
ADDITIONAL INFORMATION
Step into the Callaway model. Complete with 3 bedrooms and 2 full bathrooms, this open concept offers ample entertainment space and a hint of seclusion all under one roof. A covered porch providing the perfect space for outdoor leisure. Stop by to see this beauty today!
- Type:
- Single Family-Detached
- Sq.Ft.:
- 1,188
- Status:
- Active
- Beds:
- 3
- Year built:
- 2024
- Baths:
- 2.00
- MLS#:
- 2466540
- Subdivision:
- Lakeshore Villages
ADDITIONAL INFORMATION
Step into the Callaway model. Complete with 3 bedrooms and 2 full bathrooms, this open concept offers ample entertainment space and a hint of seclusion all under one roof. A covered porch providing the perfect space for outdoor leisure. Stop by to see this beauty today!
- Type:
- Single Family-Detached
- Sq.Ft.:
- 1,188
- Status:
- Active
- Beds:
- 3
- Year built:
- 2024
- Baths:
- 2.00
- MLS#:
- 2466536
- Subdivision:
- Lakeshore Villages
ADDITIONAL INFORMATION
Step into the Callaway model. Complete with 3 bedrooms and 2 full bathrooms, this open concept offers ample entertainment space and a hint of seclusion all under one roof. A covered porch providing the perfect space for outdoor leisure. Stop by to see this beauty today!
- Type:
- Land
- Sq.Ft.:
- n/a
- Status:
- Active
- Beds:
- n/a
- Lot size:
- 2.3 Acres
- Baths:
- MLS#:
- 2466532
- Subdivision:
- Not a Subdivision
ADDITIONAL INFORMATION
Fronting on the Interstate frontage Rd with excellent visibility to nearly eighty thousand vehicles per day. Located between the Gause Blvd and Fremaux Exits for easy return access. Site is cleared, ready build, with city utilities available
$160,000
YORKTOWN Drive Slidell, LA 70461
- Type:
- Land
- Sq.Ft.:
- n/a
- Status:
- Active
- Beds:
- n/a
- Lot size:
- 5.5 Acres
- Baths:
- MLS#:
- 2466431
- Subdivision:
- Settlement
ADDITIONAL INFORMATION
Welcome to The Settlement - 5.5 acres located in a well established community, on a quiet secluded Cul de Sac. Property backs up to Doubloon Bayou, is surrounded by beautiful homes. This is the perfect spot to build your dream home!!
- Type:
- Single Family-Detached
- Sq.Ft.:
- 1,683
- Status:
- Active
- Beds:
- 4
- Year built:
- 2017
- Baths:
- 2.00
- MLS#:
- 2466869
- Subdivision:
- Lakeshore Villages
ADDITIONAL INFORMATION
Welcome to NORTHSHORE Living, newer home ready w/4bedrooms 2 baths, large garage with fully fenced rear yard. Come to the premiere living area in southern Louisiana. Area offers tremendous shopping, top rated schools, proximity to all types of fishing, and other recreational activities. Plus minutes away from the Gulf Coasts and other attractions of the Gulf area.
$199,900
229 FOXBRIAR Court Slidell, LA 70461
- Type:
- Single Family-Detached
- Sq.Ft.:
- 1,363
- Status:
- Active
- Beds:
- 4
- Lot size:
- 0.18 Acres
- Year built:
- 1990
- Baths:
- 2.00
- MLS#:
- 2466384
- Subdivision:
- Kingspoint
ADDITIONAL INFORMATION
Back on the market after buyers financing fell through. The property qualifies for $0 money down financing with no income limits and up to $10,000 towards closing cost. Come check out this beautiful renovation. This home has a new roof, windows, lighting, AC unit, floors, bathrooms, cabinets, appliances and fence. Plumbing has also been updated. This home has lots of natural light that illuminate the home during the daytime. Open concept for entertaining. Preferred flood zone C. Call for your private tour today!
- Type:
- Single Family-Detached
- Sq.Ft.:
- 2,099
- Status:
- Active
- Beds:
- 4
- Lot size:
- 0.17 Acres
- Year built:
- 2018
- Baths:
- 2.00
- MLS#:
- 2466342
- Subdivision:
- Lakeshore Villages
ADDITIONAL INFORMATION
**SELLER IS OFFERING UP TO $5000 FOR ONE YEAR OF FLOOD INSURANCE OR ONE-POINT BUY DOWN!!** Look out to water views from your back porch in this beautiful spacious home. FLOOD ZONE X!! No flood insurance required. Wall of windows allowing natural light in the den and dining areas. Open floor plan from kitchen to dining, and to den. Kitchen has lots of cabinets, nice pantry, and the refrigerator stays. Primary bedroom includes the bathroom with tub and separate shower, and double sinks in the vanity. Huge walk through closet connects to the laundry room with washer and dryer. Community has many amenities: pool, playground clubhouse, fitness center, playgrounds, basketball, soccer, fishing pier and more! The garage is equipped with an electric car charger! Call me or your realtor to view this beautiful home.
- Type:
- Single Family-Detached
- Sq.Ft.:
- 1,364
- Status:
- Active
- Beds:
- 4
- Year built:
- 1981
- Baths:
- 2.00
- MLS#:
- 2465071
- Subdivision:
- Kingspoint
ADDITIONAL INFORMATION
Let's Turn Some Keys, Baby... Welcome Home your 4bedroom 2bath home is located in the desirable neighborhood of Kingspoint. Great home for 1st time homebuyers, growing families, or new families. Spacious rooms, sizable backyard, nice size closets, stainless steel appliances. MOTIVATED SELLER
- Type:
- Single Family-Detached
- Sq.Ft.:
- 1,508
- Status:
- Active
- Beds:
- 3
- Year built:
- 1987
- Baths:
- 2.00
- MLS#:
- 2466158
- Subdivision:
- Kingspoint
ADDITIONAL INFORMATION
Possibly one of the easiest investments you can find right now and priced to sell quickly! Fix and flip, update and lease or owner occupy with a good amount of sweat equity. After yard work and a some cosmetic tweaks this property can be back in top shape! Preferred flood zone, all major systems in working order to the sellers knowledge.

Information contained on this site is believed to be reliable; yet, users of this web site are responsible for checking the accuracy, completeness, currency, or suitability of all information. Neither the New Orleans Metropolitan Association of REALTORS®, Inc. nor the Gulf South Real Estate Information Network, Inc. makes any representation, guarantees, or warranties as to the accuracy, completeness, currency, or suitability of the information provided. They specifically disclaim any and all liability for all claims or damages that may result from providing information to be used on the web site, or the information which it contains, including any web sites maintained by third parties, which may be linked to this web site. The information being provided is for the consumer’s personal, non-commercial use, and may not be used for any purpose other than to identify prospective properties which consumers may be interested in purchasing. The user of this site is granted permission to copy a reasonable and limited number of copies to be used in satisfying the purposes identified in the preceding sentence. By using this site, you signify your agreement with and acceptance of these terms and conditions. If you do not accept this policy, you may not use this site in any way. Your continued use of this site, and/or its affiliates’ sites, following the posting of changes to these terms will mean you accept those changes, regardless of whether you are provided with additional notice of such changes. Copyright 2024 New Orleans Metropolitan Association of REALTORS®, Inc. All rights reserved. The sharing of MLS database, or any portion thereof, with any unauthorized third party is strictly prohibited.
Slidell Real Estate
The median home value in Slidell, LA is $220,900. This is lower than the county median home value of $273,300. The national median home value is $338,100. The average price of homes sold in Slidell, LA is $220,900. Approximately 63.48% of Slidell homes are owned, compared to 26.55% rented, while 9.97% are vacant. Slidell real estate listings include condos, townhomes, and single family homes for sale. Commercial properties are also available. If you see a property you’re interested in, contact a Slidell real estate agent to arrange a tour today!
Slidell, Louisiana 70461 has a population of 28,537. Slidell 70461 is less family-centric than the surrounding county with 26.75% of the households containing married families with children. The county average for households married with children is 31.4%.
The median household income in Slidell, Louisiana 70461 is $57,920. The median household income for the surrounding county is $70,986 compared to the national median of $69,021. The median age of people living in Slidell 70461 is 38 years.
Slidell Weather
The average high temperature in July is 90.8 degrees, with an average low temperature in January of 40.2 degrees. The average rainfall is approximately 61.7 inches per year, with 0.1 inches of snow per year.
