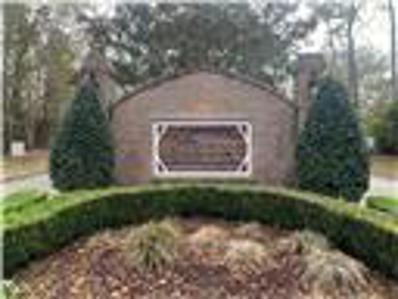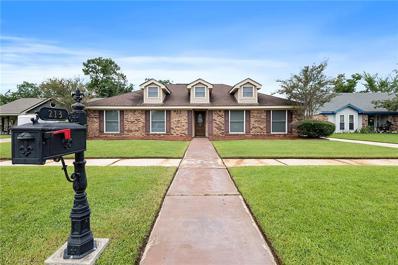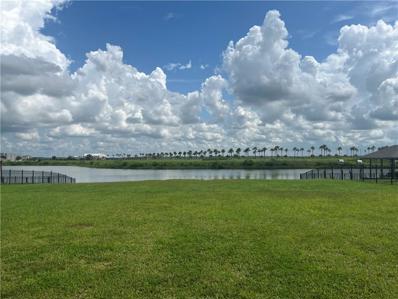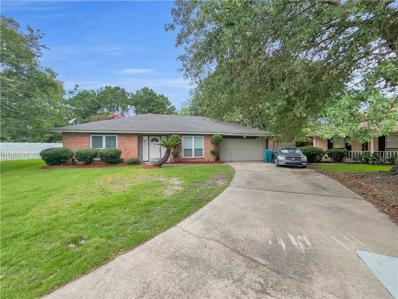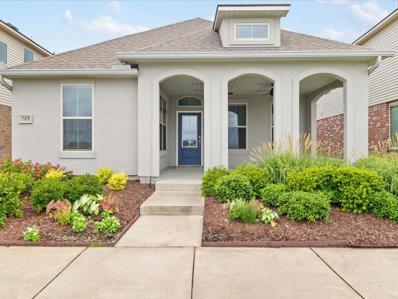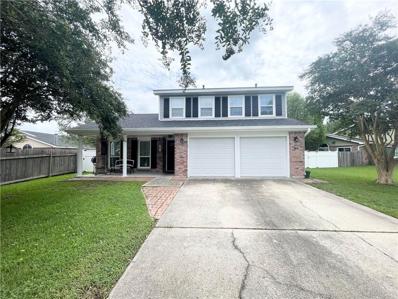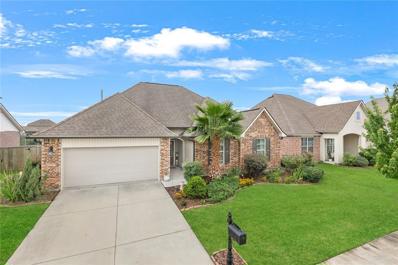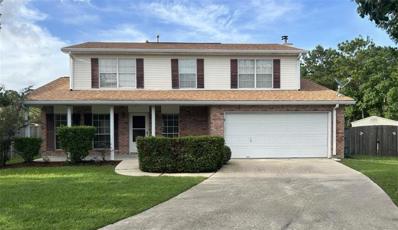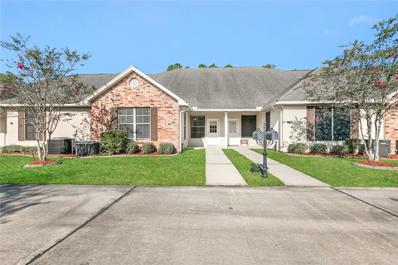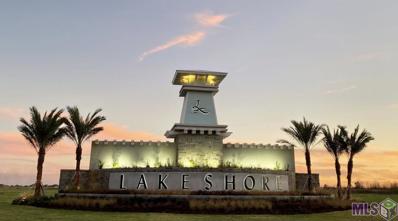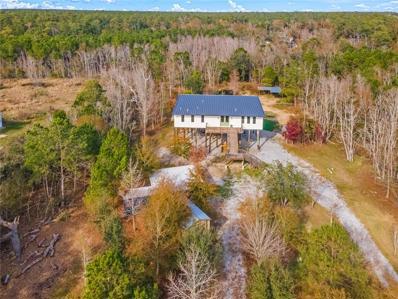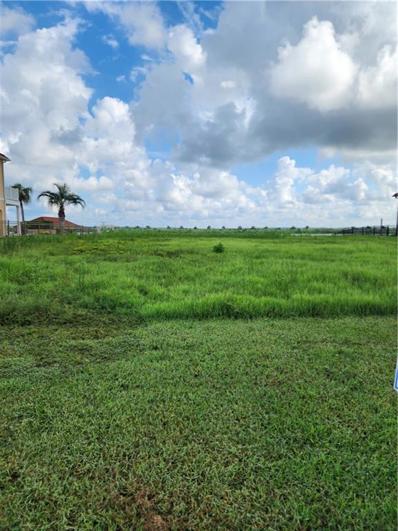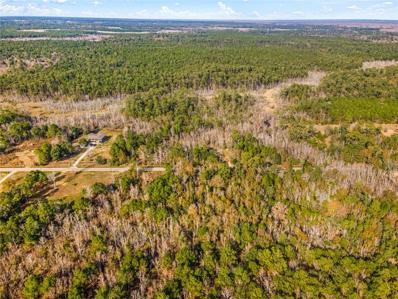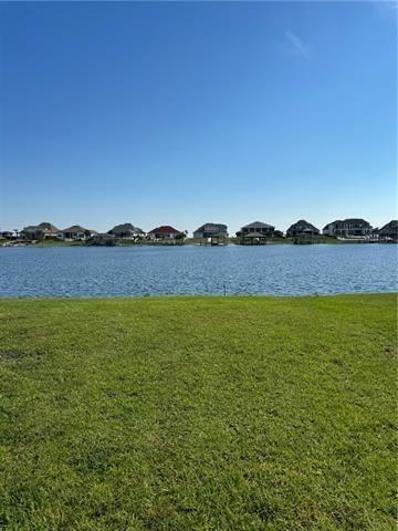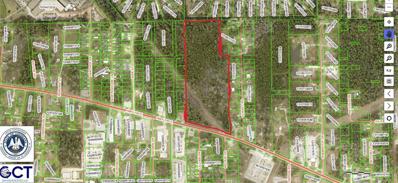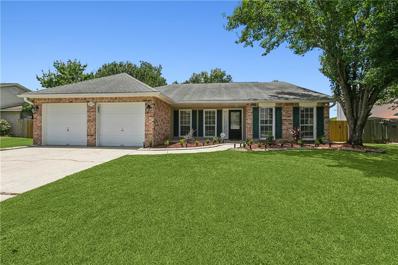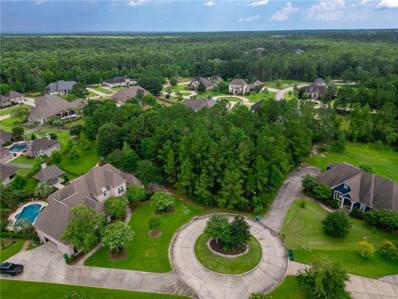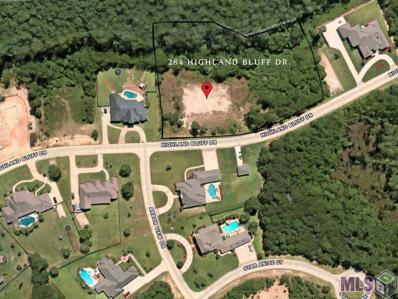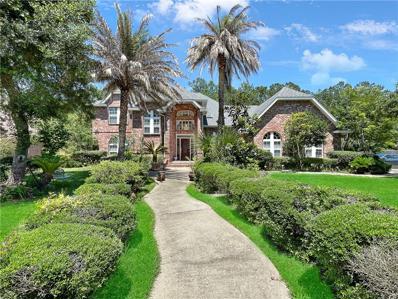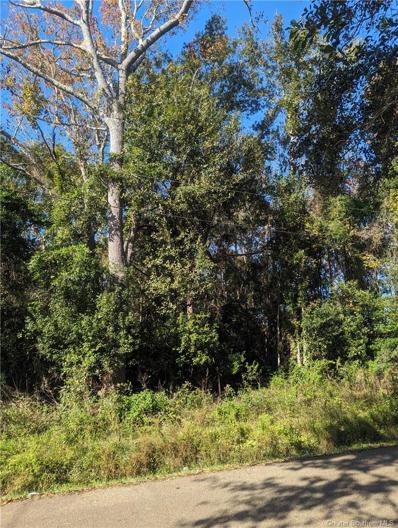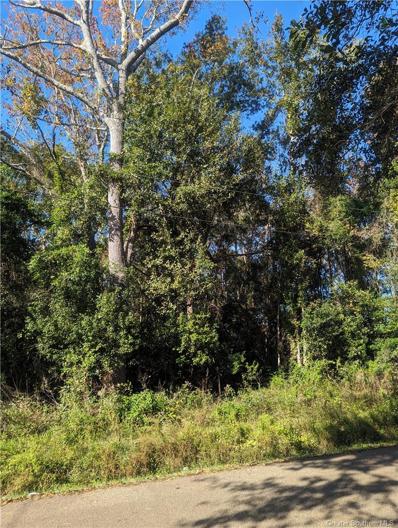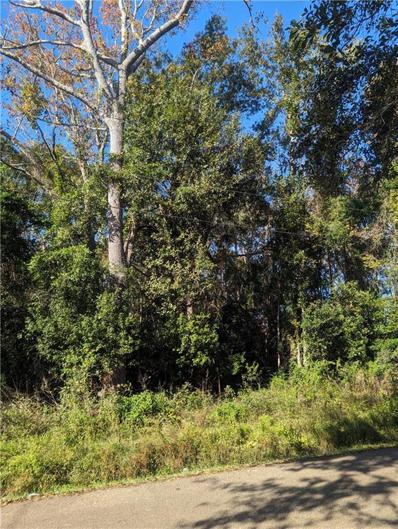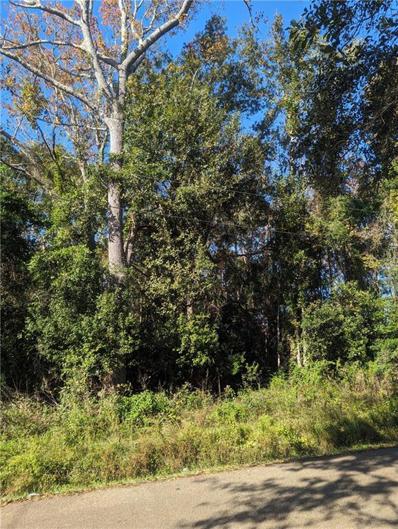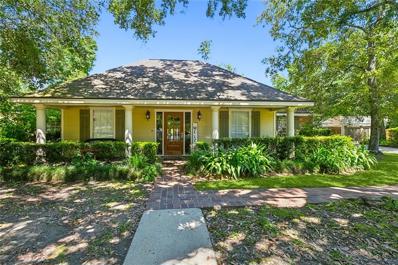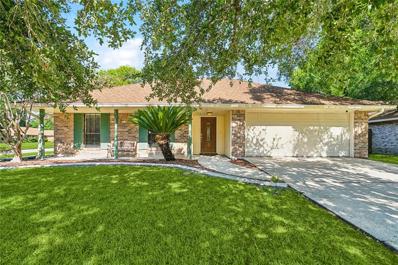Slidell LA Homes for Rent
- Type:
- Land
- Sq.Ft.:
- n/a
- Status:
- Active
- Beds:
- n/a
- Lot size:
- 0.86 Acres
- Baths:
- MLS#:
- 2459146
- Subdivision:
- The Bluffs
ADDITIONAL INFORMATION
The Bluffs Subdivision has custom-built homes with large lots! This beautiful lot is ready for your new home! Lot is brimming w/nature and set among a scenic water view & abundance of wildlife. Owner has adjacent lot for sale if a looking for a larger lot.
- Type:
- Single Family-Detached
- Sq.Ft.:
- 2,200
- Status:
- Active
- Beds:
- 4
- Year built:
- 1985
- Baths:
- 2.00
- MLS#:
- 2458590
- Subdivision:
- Willow Wood
ADDITIONAL INFORMATION
Welcome to your home in the sought-after Willow Wood subdivision! This stunning 4-bedroom, 2-bath residence offers an abundance of space and amenities for comfortable living. As you step inside, you'll be greeted by a large dining area for gatherings and entertaining guests. The kitchen features stainless steel appliances, recessed lighting, and beautiful granite countertops. The living room boasts large windows overlooking the covered patio and pool, along with a cozy wood-burning fireplace, making it an ideal spot for relaxation. The home includes an inside laundry room for added convenience. The primary bedroom is designed with an inlet for an insert fireplace, creating a cozy retreat. The primary bath is luxurious, offering double vanities, a separate shower, and a sunken tub for ultimate relaxation. Two of the four bedrooms come with spacious walk-in closets, and there are plenty of additional closets throughout the home for ample storage. Step outside to the covered patio, where you can enjoy the inground chlorinated pool for those hot summer days. The property also includes a detached unfinished 2-car garage, providing great potential for customization. Conveniently located: hospitals, schools, shopping, and the interstate, this home combines comfort, style, and practicality. Don't miss the chance to make this exceptional property yours! Call today for your viewing!
- Type:
- Land
- Sq.Ft.:
- n/a
- Status:
- Active
- Beds:
- n/a
- Baths:
- MLS#:
- 2458629
- Subdivision:
- Lakeshore Estates
ADDITIONAL INFORMATION
Built your dream home in Slidell's most prestigious waterfront community. This is the best location, with the most awesome view at the best price currently available. Gorgeous waterfront view with literally perfect Sun-rises to the right and sets to left over a palm trees lined skyline to the rear. Super easy access to I-10 for quick commute to the city or Gulf coast. Build where the Quality is, and keep your appreciation rolling in, while living it up with all the fish and crabs you'll have access to year round. Whether you want peace and quiet all by yourself or a house full with the kids and grandkids there's plenty of adventure anytime at a moments notice.
- Type:
- Single Family-Detached
- Sq.Ft.:
- 1,980
- Status:
- Active
- Beds:
- 4
- Lot size:
- 0.25 Acres
- Year built:
- 1983
- Baths:
- 2.00
- MLS#:
- 2458647
- Subdivision:
- Lake Village
ADDITIONAL INFORMATION
Gorgeous 4 bedroom home in the Cul De Sac overlooking the lake! There's a dock for your boat, an inground pool, a deck for sitting, a hot tub and a covered patio area. It has sufficient space throughout which includes a large living room in addition to 4 bedrooms and 2 full baths. The primary bedroom has an en suite bath with a separate vanity area. The kitchen and dining area has a rustic feel with large barn doors to the pantry/washroom. *The owner is open to other financing types such as lease-purchase contracts and bond for deed*
- Type:
- Single Family-Detached
- Sq.Ft.:
- 1,884
- Status:
- Active
- Beds:
- 4
- Year built:
- 2019
- Baths:
- 2.00
- MLS#:
- 2458027
- Subdivision:
- Lakeshore Villages
ADDITIONAL INFORMATION
Beauty on the water! Don't miss this rare opportunity to own Waterfront Property in Lakeshore Villages. Enjoy commanding water views from the open concept living space, or large covered porch. Community fishing pier and gazebo nearby. This neighborhood is amazing, and features amenities that include: clubhouse with gym, community pool with waterslides and splash pad, playgrounds, basketball court, walking trails, dog run, and recreational outdoor spaces. Just minutes from I-10 and easy access to anything you may need or want!
- Type:
- Single Family-Detached
- Sq.Ft.:
- 2,411
- Status:
- Active
- Beds:
- 4
- Year built:
- 1994
- Baths:
- 3.00
- MLS#:
- 2453665
- Subdivision:
- Willow Wood
ADDITIONAL INFORMATION
Welcome to your new home! First thing you'll notice is the brand new siding and shutters, which set the stage for the beauty within. Step inside to find wood-look tile flooring in the formal living and dining rooms, leading to an oversized kitchen complete with granite countertops and a convenient computer nook. Continue thru to the cozy family room, also featuring wood look tile, where you'll find a wet bar for entertaining. Patio doors open to the spacious backyard, for family gatherings and outdoor fun. The main level also includes a newly painted half bath with new vanity with nice indoor laundry room with ample storage space. Head upstairs to discover a large landing area, great for an office or play area, which leads to 4 generously sized bedrooms. Both upstairs baths have been updated with fresh paint, new vanities, and larger soaking tubs, providing a spa-like retreat at home. Situated on an oversized lot with pristine white vinyl fencing, this property offers plenty of space for outdoor activities and gardening. This home is definitely a must-see, combining modern updates with ample space for a growing family.
Open House:
Wednesday, 11/20
- Type:
- Single Family-Detached
- Sq.Ft.:
- 2,151
- Status:
- Active
- Beds:
- 4
- Year built:
- 2017
- Baths:
- 2.00
- MLS#:
- 2456985
- Subdivision:
- Lakeshore Villages
ADDITIONAL INFORMATION
Location location location! Living like in tropical paradise with palm trees this home has something to offer. Welcome to this 4 bedroom 2 bathroom house in Lakeshore Villages Subdivision. New home community in Slidell As you step through the elegant entry foyer, inviting the ambiance throughout the home, open floor plan and well maintained. Large walk in closet. Surround speaker, AC garage, granite counter top, spacious backyard with fence. Outside of this house have many amenities to choose from. Relax by or swim in the resort style pool, hang out in the clubhouse or exercise in the fitness center. Splash pad, big playground, dog park. Fishing dock, basketball court, Water views in back yard. Easy access to New Orleans and Mississippi attractions or work. This home minutes to Fremaux Town Center, Slidell Olde Towne, Hospitals and Lake Pontchartrain. Call and schedule for showing.
- Type:
- Single Family-Detached
- Sq.Ft.:
- 2,278
- Status:
- Active
- Beds:
- 4
- Year built:
- 1999
- Baths:
- 3.00
- MLS#:
- 2457379
- Subdivision:
- Breckenridge
ADDITIONAL INFORMATION
Tucked away in the cul-de-sac of Breckenridge, this well kept two story home offers 4 generously sized bedrooms and 2.5 baths. Upon entering the home, the living/dining space is open and inviting for large or small gatherings. The additional living area located off the back of the kitchen is a bit more secluded with a comfy vibe and hosts the fireplace and exit to the back covered patio. All four bedrooms have new carpet and the entire home has a fresh coat of paint. Not only is the inside great, but the backyard offers room for so many possibilities.
- Type:
- Condo
- Sq.Ft.:
- 1,419
- Status:
- Active
- Beds:
- 2
- Year built:
- 2006
- Baths:
- 2.00
- MLS#:
- 2457368
- Subdivision:
- Taylor Trace
ADDITIONAL INFORMATION
THE GATED COMMUNITY OF TAYLORS TRACE IS LOCATED IN NORTHSHORE SCHOOL DISTRICT AND FLOOD ZONE C. THIS WELL-MAINTAINED CONDO OFFERS TWO BEDROOMS AND TWO BATHS. LIVING ROOM WITH CORNER FIREPLACE. KITCHEN WITH GRANITE COUNTERTOPS, PANTRY, CENTER ISLAND OPEN TO THE DINING ROOM. LARGE PRIMARY ROOM - PLENTY OF WINDOWS TO ALLOW OF THE NATURAL LIGHTING. PRIMARY BATH WITH DOUBLE VANITY, WHIRLPOOL TUB, AND WALK-IN CLOSET. SPACIOUS LAUNDRY ROOM. TWO-CAR ATTACHED GARAGE. NO CARPET. NEW A/C 2021. MOVE-IN READY LOCATED MINUTES TO THE INTERSTATE, RESTAURANTS, SHOPPING, SCHOOLS, AND HOSPITALS.
- Type:
- Single Family-Detached
- Sq.Ft.:
- 2,369
- Status:
- Active
- Beds:
- 4
- Lot size:
- 0.23 Acres
- Year built:
- 2022
- Baths:
- 2.00
- MLS#:
- 2024012873
- Subdivision:
- Lakeshore Villages
ADDITIONAL INFORMATION
LOCATION, LOCATION, LOCATION...... This home is centered in the beautiful Lakeshore Community of Slidell, LA just minutes away the best entertainment and culture Louisiana has to offer. NOLA A perfect balance of city and nature with endless amenities. Come see this gorgeous 4 Bedroom 2 Full bath home Lot sits on the lake with fenced back yard. Open Floor plan with Beautiful laminate flooring with extra amenities ,Gas Range, Security System with 5 Cameras, Landscaped St Augustine grass exterior with LED Lighting (front and rear), Key pad Remote Access via front door and Garage Door. And more! Schedule today....
$325,000
500 RICHARDS Drive Slidell, LA 70461
- Type:
- Single Family-Detached
- Sq.Ft.:
- 1,827
- Status:
- Active
- Beds:
- 3
- Lot size:
- 1.63 Acres
- Year built:
- 2022
- Baths:
- 2.00
- MLS#:
- 2456649
- Subdivision:
- Avery
ADDITIONAL INFORMATION
Are you looking for a home that is secluded yet just minutes from city amenities? This 2022 custom built 3 bed/2 bath home plus office, offers a large open floorplan, endless cabinets, stainless steel appliances, an elevator, casement windows, tankless water heater and spray foam insulation throughout. This home also sits on 1.7 acres of land with amazing views from your front and back porches that over look your very own pond! This property not only features two sheds and gazebo, but also includes a shipping container for added versatility and storage! (Refrigerator, Washer, Dryer & Security System INCLUDED) Additionally, the seller is open to including a cleared 1.77-acre lot directly across the street and another 1.75 acre lot down the street for the right offer. Immerse yourself in the unique blend of tranquility and practicality offered by this exceptional home and additional land.
- Type:
- Land
- Sq.Ft.:
- n/a
- Status:
- Active
- Beds:
- n/a
- Baths:
- MLS#:
- 2456681
- Subdivision:
- Lakeshore Estates
ADDITIONAL INFORMATION
Beautiful Waterfront Gated Community of Lakeshore Estates East. Deep water access to Lake Pontchartrain in minutes. 30 Minutes to New Orleans and Mississippi Gulf Coast. Overlooks 100 acre lake. Possible Short term owner financing at full price. Dimensions include 50 ft in water for boat dock. 100 % financing through lender for qualified purchaser.
- Type:
- Land
- Sq.Ft.:
- n/a
- Status:
- Active
- Beds:
- n/a
- Lot size:
- 1.71 Acres
- Baths:
- MLS#:
- 2456654
- Subdivision:
- Avery
ADDITIONAL INFORMATION
Raw Land zoned for residential use. Almost two acres! Paved road. Conveniently located with easy access to I-10 and shopping. Act now to seize this opportunity for land ownership! Additionally, for the right offer, the seller is open to including 1.7 cleared and filled acres up the street (MLS# 2427256) or the option to acquire both lots and a beautiful home at 500 Richards Dr (MLS# 2427238).
- Type:
- Land
- Sq.Ft.:
- n/a
- Status:
- Active
- Beds:
- n/a
- Lot size:
- 0.41 Acres
- Baths:
- MLS#:
- 2456602
- Subdivision:
- Lakeshore Estates
ADDITIONAL INFORMATION
BEAUTIFUL Waterfront Lot in Gated Lakeshore Estates. Only 3 mins by boat to Lake Pontchartrain! Rear of the lot faces the Lake for EASY NAVIGABLE ACCESS and a stunning view! From your second floor you can see the lake. Wide canal allows for boat house structure to be perpendicular to dock (pull in rather than parallel park boat house) up to 50 feet into the canal; height of mast or size of boat not limited by structures such as bridges or canal size. The best Lakeshore lot on the market!! Build your dream home in this highly sought-after community.
- Type:
- Land
- Sq.Ft.:
- n/a
- Status:
- Active
- Beds:
- n/a
- Lot size:
- 6.7 Acres
- Baths:
- MLS#:
- 2456490
- Subdivision:
- Not a Subdivision
ADDITIONAL INFORMATION
Fantastic Opportunity to own 6.7 Acres of Commercial/Residential property with Highway 190 Frontage in Slidell, LA. Quick access to I-10, I-12, Twin-Span, this truly is a fabulous and convenient location for both commute or your next business venture! Zoned HC-2 & Residential. Located off the Fremeaux Exit very short drive to Town Center shopping and dining! Utility Co has power lines on a portion of the land. Drive by today or call us for additional info!
- Type:
- Single Family-Detached
- Sq.Ft.:
- 2,303
- Status:
- Active
- Beds:
- 4
- Year built:
- 1996
- Baths:
- 2.00
- MLS#:
- 2455735
- Subdivision:
- Meadow Lake
ADDITIONAL INFORMATION
Welcome to your dream home! This charming 4-bedroom, 2-bath offers a perfect blend of modern amenities and cozy living. The kitchen boasts stunning granite countertops, new appliances, and a convenient butler's pantry, great for entertaining and meal prep. Ceramic tile flooring enhances the living, kitchen and bathrooms, while wood floors grace the foyer and office that can be used as a bedroom. Relax in the open den for family gatherings or quiet evenings. The master bedroom features new carpet, providing a plush retreat, and a luxurious walk-in bathtub for ultimate comfort. Enjoy the outdoors on the covered back patio and take advantage of the additional storage space in the backyard shed. This home offers easy access to Interstate 10, local restaurants, shopping, and more. Situated in flood zone C. Schedule your showing today!
- Type:
- Land
- Sq.Ft.:
- n/a
- Status:
- Active
- Beds:
- n/a
- Baths:
- MLS#:
- 2456439
- Subdivision:
- The Bluffs
ADDITIONAL INFORMATION
Build your dream home on this premier, .93 of an acre, cul de sac lot in the gated neighborhood of The Bluffs. This is one of the last spots to build on towards the front of the neighborhood! Survey and elevation certificate are already completed.
- Type:
- Land
- Sq.Ft.:
- n/a
- Status:
- Active
- Beds:
- n/a
- Lot size:
- 1.89 Acres
- Baths:
- MLS#:
- 2024012447
- Subdivision:
- Bluffs The
ADDITIONAL INFORMATION
Discover the perfect canvas for your dream home on this expansive lot nestled within the prestigious gated community of The Bluffs. This lot provides ample space for a custom-built estate, lush gardens, and outdoor recreational areas. Embrace the luxury of privacy while still being part of a vibrant, upscale community. It is conveniently close to local entertainment, schools, shopping centers, and major highways. Donât miss this rare opportunity to create a sanctuary that perfectly reflects your lifestyle. This property is 1.89 Acres with a 13' Elevation; Survey is attached.
$559,000
233 LEEDS Drive Slidell, LA 70461
- Type:
- Single Family-Detached
- Sq.Ft.:
- 3,976
- Status:
- Active
- Beds:
- 4
- Year built:
- 1998
- Baths:
- 5.00
- MLS#:
- 2456328
- Subdivision:
- Turtle Creek
ADDITIONAL INFORMATION
Location, Location, Location! This Beautiful two story double door entry house with oak floor foyer, situated on corner lot and located at establish subdivision. Easy access to interstate whether you need to travel to New Orleans or work @ Stennis in MS. This house is conveniently right. Looking that nearby hospitals this house it's just minutes away. This house has it all. 4 bedrooms 4.5 bath. The attic on the second floor can be turn into room as well as the formal living room can be turn another bedroom and has it own full-bath that can be total of 6 rooms. The master suite has walk-in closet , private balcony, has own wood burning fire place, ensuite bathroom with jetted tub .This house has installed fire sprinkler, Surround sound, intercom, Instant hot water dispenser for kitchen sink, garbage compactor, granite counter top, cooktop downdraft exhaust, 2 wood burning fire place, built in BBQ pit, new carpet and 4 year old roof. 2 unit AC changed 2023,Owner doesn't carry flood insurance. SOLD AS IS with waiver of redhibition.
- Type:
- Land
- Sq.Ft.:
- n/a
- Status:
- Active
- Beds:
- n/a
- Lot size:
- 21,750 Acres
- Baths:
- MLS#:
- NAB24003838
- Subdivision:
- Robbert Park Annex
ADDITIONAL INFORMATION
Don't miss this rare opportunity to own right off Gause!! Own from street to street and build the home of your dreams for you and your family!! Land is not cleared so you have the option to keep a privacy barrier or totally clear for a large open space. Lot zoned A-4, must be sold with adjacent lot. Call today for more info.
- Type:
- Land
- Sq.Ft.:
- n/a
- Status:
- Active
- Beds:
- n/a
- Lot size:
- 0.5 Acres
- Baths:
- MLS#:
- NAB24003837
- Subdivision:
- Robbert Park Annex
ADDITIONAL INFORMATION
Don't miss this rare opportunity to own right off Gause!! Own from street to street and build the home of your dreams for you and your family!! Land is not cleared so you have the option to keep a privacy barrier or totally clear for a large open space. Lot zoned A-4, must be sold with adjacent lot. Call today for more info.
- Type:
- Land
- Sq.Ft.:
- n/a
- Status:
- Active
- Beds:
- n/a
- Lot size:
- 0.5 Acres
- Baths:
- MLS#:
- 2455975
- Subdivision:
- Robert Park
ADDITIONAL INFORMATION
Don't miss this rare opportunity to own right off Gause!! Own from street to street and build the home of your dreams for you and your family!! Land is not cleared so you have the option to keep a privacy barrier or totally clear for a large open space. Lot zoned A-4, must be sold with adjacent lot. Call today for more info.
- Type:
- Land
- Sq.Ft.:
- n/a
- Status:
- Active
- Beds:
- n/a
- Baths:
- MLS#:
- 2455772
- Subdivision:
- Robert Park
ADDITIONAL INFORMATION
Don't miss this rare opportunity to own right off Gause!! Own from street to street and build the home of your dreams for you and your family!! Land is not cleared so you have the option to keep a privacy barrier or totally clear for a large open space. Lot zoned A-4, must be sold with adjacent lot. Call today for more info.
- Type:
- Single Family-Detached
- Sq.Ft.:
- 2,685
- Status:
- Active
- Beds:
- 4
- Year built:
- 1988
- Baths:
- 2.00
- MLS#:
- 2453353
- Subdivision:
- Cross Gates
ADDITIONAL INFORMATION
Welcome to this charming 4-bedroom, 2-bathroom home with a bonus room in the serene Cross Gates neighborhood offering a peaceful retreat at the end of a quiet cul-de-sac. Stunning reclaimed heartwood pine flooring, elegant Venetian plaster walls, and a majestic cathedral ceiling are just some of the amenities this home offers. The kitchen features top-of-the-line DCS stainless appliances, a 6-burner gas cooktop, double ovens, and two pantries providing tons of space. Enjoy meals in your formal dining area or the second den and dining space. The spacious primary suite is a true sanctuary, with luxurious bathrooms boasting granite countertops, a separate garden tub, and a shower, and a huge walk in closet. Bonus room that can be used as an office, additional bedroom, playroom, etc. Outside, you’ll find a beautiful fenced in backyard complete with a portico and greenhouse. Plus, this home has never flooded. Assumable flood insurance available Come and experience the beauty and tranquility of this Cross Gates gem!
- Type:
- Single Family-Detached
- Sq.Ft.:
- 1,951
- Status:
- Active
- Beds:
- 4
- Lot size:
- 0.19 Acres
- Year built:
- 1983
- Baths:
- 2.00
- MLS#:
- 2455528
- Subdivision:
- Lake Village
ADDITIONAL INFORMATION
Welcome to this spacious four-bedroom, two-bath home, situated on a desirable corner lot with sidewalks in the highly sought-after Northshore High School district. This home, lovingly maintained by the same family for 26 years, offers a blend of comfort and convenience. As you approach, you’ll be greeted by a lovely front porch, adding to the curb appeal and sets the tone for this delightful property. Upon entering, you’ll find a spacious foyer that leads to a formal living/dining combo or nice space for a den, great for entertaining family & friends. The living room has vaulted ceilings with accent beams and a cozy brick fireplace, providing a warm and inviting atmosphere. The efficient, step-saver kitchen includes a pantry, breakfast bar adjacent to a bright breakfast room with a bay window that offers a nice view of the privacy-fenced backyard complete with a 10 x 21 covered patio. The large primary ensuite features a Texas-style bathroom offering double sinks and two walk-in closets ensuring plenty of storage space. The additional bedrooms are generously sized, offering flexibility for family, guests, or a home office. Additionally, the home has a large indoor laundry room and a two-car garage. For those seeking comfort, a convenient location, and a welcoming community, you don’t want to miss the opportunity to make this gem your own!

Information contained on this site is believed to be reliable; yet, users of this web site are responsible for checking the accuracy, completeness, currency, or suitability of all information. Neither the New Orleans Metropolitan Association of REALTORS®, Inc. nor the Gulf South Real Estate Information Network, Inc. makes any representation, guarantees, or warranties as to the accuracy, completeness, currency, or suitability of the information provided. They specifically disclaim any and all liability for all claims or damages that may result from providing information to be used on the web site, or the information which it contains, including any web sites maintained by third parties, which may be linked to this web site. The information being provided is for the consumer’s personal, non-commercial use, and may not be used for any purpose other than to identify prospective properties which consumers may be interested in purchasing. The user of this site is granted permission to copy a reasonable and limited number of copies to be used in satisfying the purposes identified in the preceding sentence. By using this site, you signify your agreement with and acceptance of these terms and conditions. If you do not accept this policy, you may not use this site in any way. Your continued use of this site, and/or its affiliates’ sites, following the posting of changes to these terms will mean you accept those changes, regardless of whether you are provided with additional notice of such changes. Copyright 2024 New Orleans Metropolitan Association of REALTORS®, Inc. All rights reserved. The sharing of MLS database, or any portion thereof, with any unauthorized third party is strictly prohibited.
 |
| IDX information is provided exclusively for consumers' personal, non-commercial use and may not be used for any purpose other than to identify prospective properties consumers may be interested in purchasing. The GBRAR BX program only contains a portion of all active MLS Properties. Copyright 2024 Greater Baton Rouge Association of Realtors. All rights reserved. |

This information comes from the Southwest Louisiana Association of REALTORS. This IDX information is provided exclusively for consumers’ personal, non-commercial use, it may not be used for any purpose other than to identify prospective properties consumers may be interested in purchasing, and that data is deemed reliable but is not guaranteed accurate by the MLS. Copyright 2024 Southwest Louisiana Association of REALTORS. All rights reserved.
Slidell Real Estate
The median home value in Slidell, LA is $220,900. This is lower than the county median home value of $273,300. The national median home value is $338,100. The average price of homes sold in Slidell, LA is $220,900. Approximately 63.48% of Slidell homes are owned, compared to 26.55% rented, while 9.97% are vacant. Slidell real estate listings include condos, townhomes, and single family homes for sale. Commercial properties are also available. If you see a property you’re interested in, contact a Slidell real estate agent to arrange a tour today!
Slidell, Louisiana 70461 has a population of 28,537. Slidell 70461 is less family-centric than the surrounding county with 26.75% of the households containing married families with children. The county average for households married with children is 31.4%.
The median household income in Slidell, Louisiana 70461 is $57,920. The median household income for the surrounding county is $70,986 compared to the national median of $69,021. The median age of people living in Slidell 70461 is 38 years.
Slidell Weather
The average high temperature in July is 90.8 degrees, with an average low temperature in January of 40.2 degrees. The average rainfall is approximately 61.7 inches per year, with 0.1 inches of snow per year.
