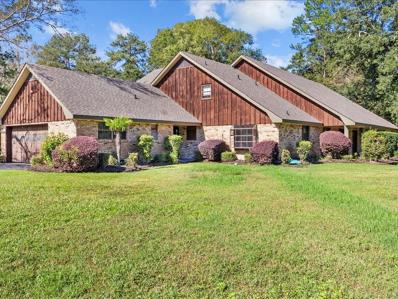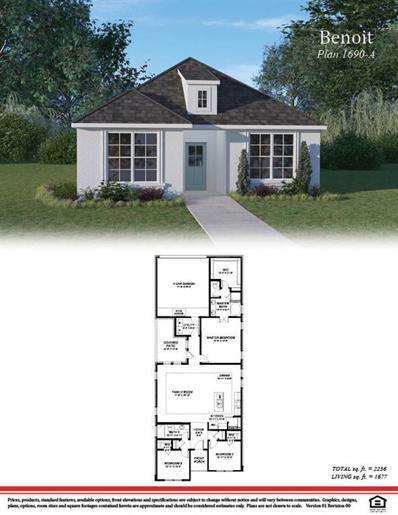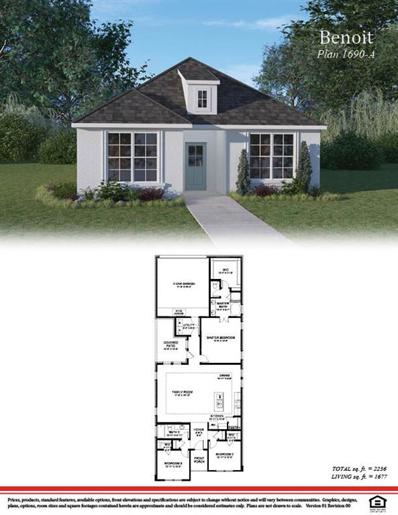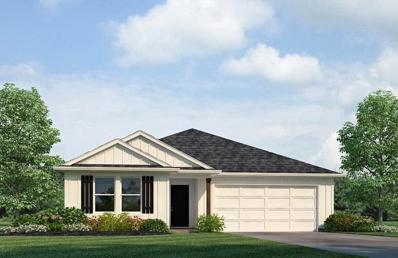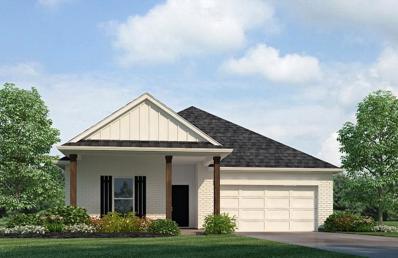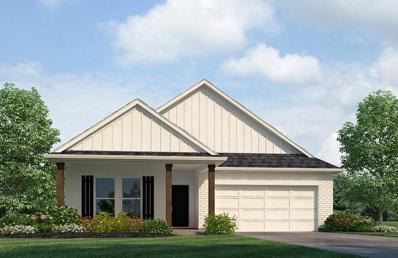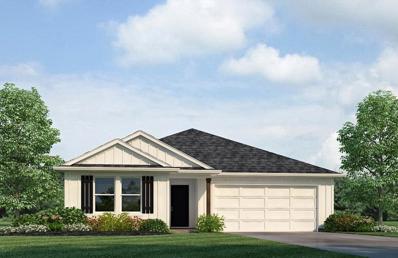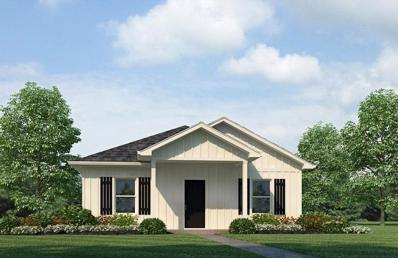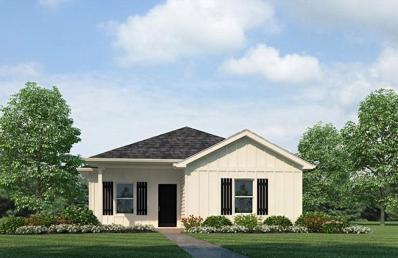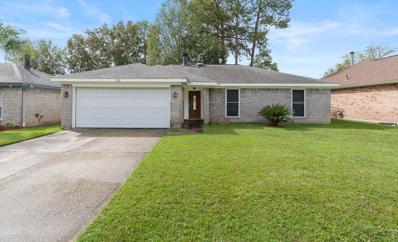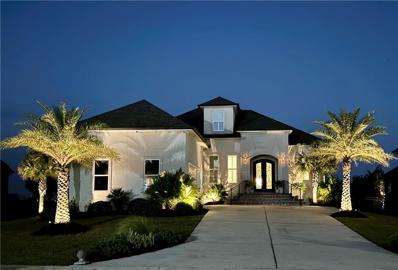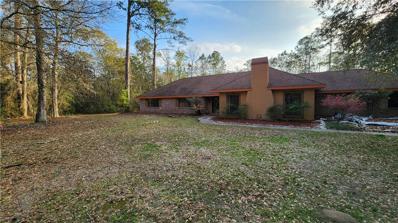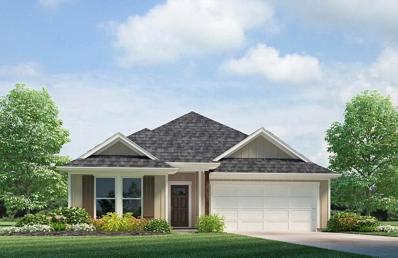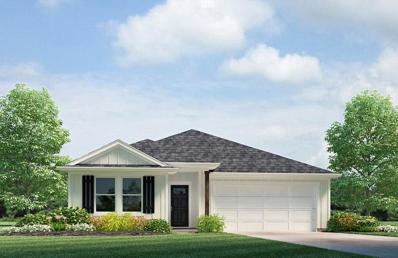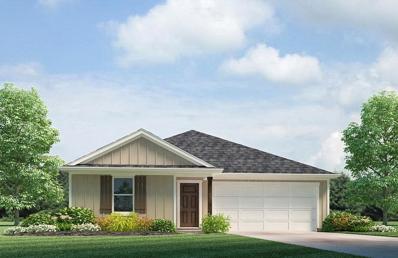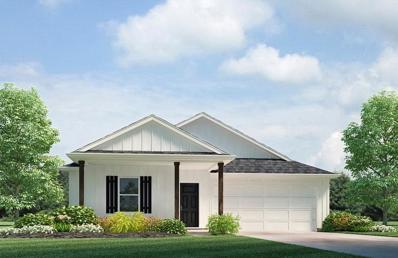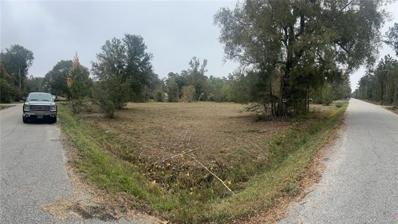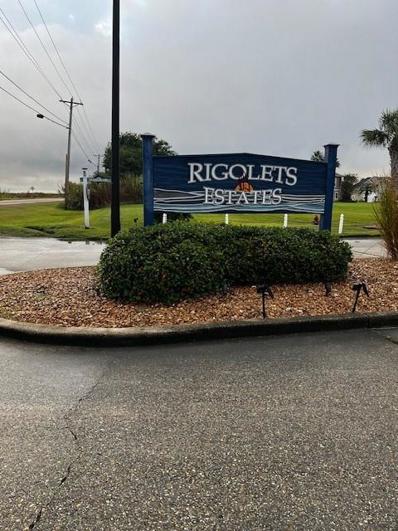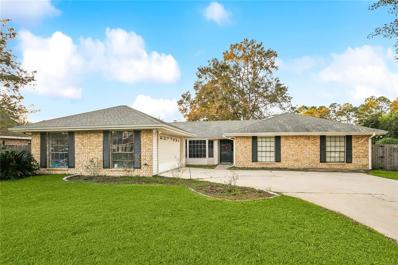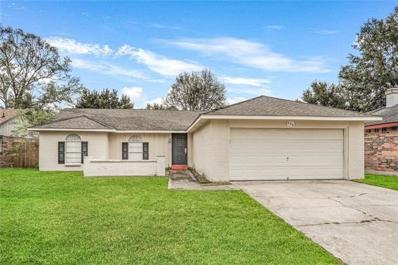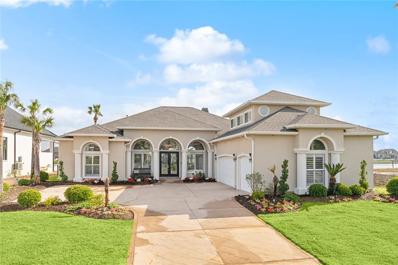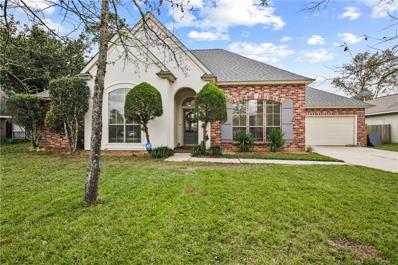Slidell LA Homes for Rent
The median home value in Slidell, LA is $262,775.
This is
lower than
the county median home value of $273,300.
The national median home value is $338,100.
The average price of homes sold in Slidell, LA is $262,775.
Approximately 63.48% of Slidell homes are owned,
compared to 26.55% rented, while
9.97% are vacant.
Slidell real estate listings include condos, townhomes, and single family homes for sale.
Commercial properties are also available.
If you see a property you’re interested in, contact a Slidell real estate agent to arrange a tour today!
- Type:
- Single Family-Detached
- Sq.Ft.:
- 2,088
- Status:
- NEW LISTING
- Beds:
- 4
- Year built:
- 2022
- Baths:
- 3.00
- MLS#:
- 2475781
- Subdivision:
- Lakeshore Villages
ADDITIONAL INFORMATION
No flood insurance is required! Modern 4-Bedroom Home with Resort-Style Amenities, Waterfront Views, and Walking Distance to Pool! Experience luxury living in this beautifully upgraded, 2022-built, 4-bedroom, 3-bathroom home with a spacious office/bonus room. This home combines modern convenience with a tranquil, resort-like atmosphere. *Key Features* Modern Kitchen: Stainless steel appliances, granite countertops, natural gas stove Primary Suite: Large, private suite with a walk-in shower, garden tub, and expansive closet space Outdoor Living: Enjoy stunning waterfront views from the covered patio; kayak directly from your backyard Community Amenities: Clubhouse, resort-style pool, waterslides, fishing piers, sports park, and splash pad for endless fun and relaxation Perfect for those seeking an active, vibrant lifestyle in a picturesque setting. Don’t miss this opportunity to own a slice of paradise!
$552,000
413 MAGNOLIA Lane Slidell, LA 70461
- Type:
- Single Family-Detached
- Sq.Ft.:
- 4,966
- Status:
- NEW LISTING
- Beds:
- 5
- Lot size:
- 2.94 Acres
- Year built:
- 1978
- Baths:
- 5.00
- MLS#:
- 2475651
- Subdivision:
- Timberlake
ADDITIONAL INFORMATION
Rare find in Timber Lake Estates. PREFERRED FLOOD ZONE C. 5-bed 5-bath custom-built home sits on 2.94 acres overlooking a private lake. NEW ROOF 2021. Lots to offer. Real wood throughout, antique converted ceiling fans and mantle in the Livingroom. Eat in Kitchen with a separate dining room for entertainment. 2 Master Bedrooms downstairs. One can be used as a Mother-in-law suite. Another Master bedroom upstairs with a custom walk in storage and playroom. 2 more bedrooms that are connected with a jack-n-jill bathroom. 5th bedroom features an attached custom office/ study room. All bedrooms have multiple closet/ storage. Mechanical room with 2021 & 2017 4 TON Bosch Heat pumps, 2 stairwells, 2 walk-in attics, 2 vented attic fans upstairs. Powered detached Barn/ workshop with finished upstairs flooring for additional storage. Newly Installed Generac system 24000 kw & 500-gallon propane tank See attached listing for numerous upgrades and amenities.
- Type:
- Single Family-Detached
- Sq.Ft.:
- 1,677
- Status:
- NEW LISTING
- Beds:
- 3
- Year built:
- 2019
- Baths:
- 2.00
- MLS#:
- 2475707
- Subdivision:
- Lakeshore Villages
ADDITIONAL INFORMATION
Step into the Benoit Model. This classic garden home offers a serene escape. Fully fenced in yard with oversized covered patio, en suite primary features an oversized walk-in closet, water closet, separate tub and shower, double vanities, as well as seclusion from the remainder of the abode. The subsequent bedrooms are on the opposite side of the house. Centered in the expanded open heart are the kitchen with island, family room and dining area. The charm is strong with this one! Stop by to see for yourself.
- Type:
- Single Family-Detached
- Sq.Ft.:
- 1,677
- Status:
- NEW LISTING
- Beds:
- 3
- Year built:
- 2019
- Baths:
- 2.00
- MLS#:
- 2475703
- Subdivision:
- Lakeshore Villages
ADDITIONAL INFORMATION
Step into the Benoit Model. This classic garden home offers a serene escape. Fully fenced in yard with oversized covered patio, en suite primary features an oversized walk-in closet, water closet, separate tub and shower, double vanities, as well as seclusion from the remainder of the abode. The subsequent bedrooms are on the opposite side of the house. Centered in the expanded open heart are the kitchen with island, family room and dining area. The charm is strong with this one! Stop by to see for yourself.
- Type:
- Single Family-Detached
- Sq.Ft.:
- 1,819
- Status:
- NEW LISTING
- Beds:
- 4
- Year built:
- 2024
- Baths:
- 2.00
- MLS#:
- 2475680
- Subdivision:
- Bonterra
ADDITIONAL INFORMATION
The Cullen is one of our one-story floorplans featured in Bonterra, a new home community in Slidell, Louisiana. With 3 exteriors to choose from, the Cullen is sure to impress. Inside this 4-bedroom, 2-bathroom home, you’ll find square feet of enjoyable living. Once you walk into this home, you’ll see two bedrooms along with the guest bathroom. Walking down the foyer, you’ll see another bedroom down a short hallway, that houses the HVAC system and the linen closet on the other side. You’ll then reach the open concept living space, starting with the kitchen. The kitchen offers shaker-style cabinets, gooseneck pulldown faucets in the kitchens. The chef in your family will also enjoy the stainless-steel Whirlpool appliances, stove, microwave hood, dishwasher, single basin undermount sink. and 3 cm granite throughout. The kitchen also houses a large corner pantry, and the separate laundry room is located on the other side, creating easy access to everything. The dining room is adjacent to the kitchen, and the living room is situated nearby. This smart layout ensures that anyone in either space can always be part of the action, regardless of their location. Each bedroom is equipped with cozy carpeting and a convenient closet. Whether you need a space for entertainment, storage, hosting guests, relaxation, or fitness activities, you can count on feeling comfortable and content. The primary bedroom is in the rear of the home and has its own en suite. The primary bathroom features a double vanity with a tub/shower combo, large walk-in closet, separate linen closet, and a separate water closet. Get in touch with us now and discover your new residence today!
$289,900
60823 ROE Drive Slidell, LA 70461
- Type:
- Single Family-Detached
- Sq.Ft.:
- 1,819
- Status:
- NEW LISTING
- Beds:
- 4
- Baths:
- 2.00
- MLS#:
- 2475655
- Subdivision:
- Bonterra
ADDITIONAL INFORMATION
Get all the space you need in our Cameron floorplan, one of our one-story floorplans featured in Bonterra, a new home community in Slidell, Louisiana. With 3 exteriors to choose from, the Cameron is sure to impress. Inside this 4-bedroom, 2-bathroom home, you’ll find square feet of enjoyable living. Once you walk into this home, you’ll see two bedrooms along with the guest bedroom. Walking down the foyer, you’ll see another bedroom down a short hallway, that houses the HVAC system and the linen closet on the other side. You’ll then reach the open-concept living space, starting with the kitchen. The kitchen offers shaker-style cabinets, gooseneck pulldown faucets in the kitchens. The chef in your family will also enjoy the stainless-steel Whirlpool appliances, stove, microwave hood, dishwasher, single basin undermount sink. and 3 cm granite throughout. The kitchen also houses a large corner pantry, and the separate laundry room is located on the other side, creating easy access to everything. The dining room is adjacent to the kitchen, and the living room is situated nearby. This smart layout ensures that anyone in either space can always be part of the action, regardless of their location. Each bedroom is equipped with cozy carpeting and a convenient closet. Whether you need a space for entertainment, storage, hosting guests, relaxation, or fitness activities, you can count on feeling comfortable and content. The primary bedroom is in the rear of the home and has its own en suite. The primary bathroom features a double vanity with a tub/shower combo, large walk-in closet, separate linen closet, and a separate water closet. Get in touch with us today!
$307,900
60827 ROE Drive Slidell, LA 70461
- Type:
- Single Family-Detached
- Sq.Ft.:
- 2,016
- Status:
- NEW LISTING
- Beds:
- 5
- Baths:
- 3.00
- MLS#:
- 2472988
- Subdivision:
- Bonterra
ADDITIONAL INFORMATION
Experience abundant space in our Lacombe floorplan at Bonterra, a new home community in Slidell, Louisiana. Select from 3 contemporary exteriors to make a bold impression with the Lacombe! Inside this 5-bedroom, 3-bathroom home, you’ll find 2,029 square feet of comfortable living. As you walk into this home, you’ll be greeted by the first set of bedrooms along with the first guest bathroom. Traveling down the hallway you’ll see what open concept was meant to be with the kitchen, living and dining area all within reach of each other while being separate enough for individuality. Shaker-style cabinets and gooseneck pulldown faucets adorn the kitchen. The stainless-steel Whirlpool appliances, stove, microwave hood, dishwasher, and single basin under-mount sink, all paired with 3 cm granite countertops, will delight the family chef. The laundry room is conveniently placed across from the dining room for quick access. Situated beside the kitchen, the dining room and living room across from it ensure that everyone can stay engaged in the action, regardless of their location. Behind the dining room lies another hallway with another set of bedrooms, along with another guest bathroom. Each bedroom are carpeted, and has an adequate closet, allowing for space and storage throughout the home. The primary bathroom is large and contains an en suite with a massive walk-in closet, which houses the linins closet. The primary bathroom has dual vanities, a separate tub, and shower, along with a separate water closet. Getting ready in the morning or evenings, will no longer be difficult! Get in touch with us now and discover your new home today!
- Type:
- Single Family-Detached
- Sq.Ft.:
- 1,819
- Status:
- NEW LISTING
- Beds:
- 4
- Year built:
- 2024
- Baths:
- 2.00
- MLS#:
- 2475622
- Subdivision:
- Lakeshore Villages
ADDITIONAL INFORMATION
Welcome to the Cullen! This 4 bedroom, 2 bathroom, 2 car garage home has an open-concept design that is perfect for anyone. The main living area is spacious and includes a living room, dining room, and kitchen. The kitchen is equipped with stainless steel appliances, a large island, and plenty of counter space. The primary bedroom is located on the main floor and has a walk-in closet and private bathroom. This split floorplan has three other bedrooms and shared bathroom access in the front of the house. The house also offers a patio with sufficient space for gathering.
- Type:
- Single Family-Detached
- Sq.Ft.:
- 1,188
- Status:
- NEW LISTING
- Beds:
- 3
- Year built:
- 2024
- Baths:
- 2.00
- MLS#:
- 2475630
- Subdivision:
- Lakeshore Villages
ADDITIONAL INFORMATION
Introducing the Callaway, a charming 3-bedroom, 2-bathroom home with 1,188 square feet of thoughtfully designed living space, including a welcoming porch area. This is the Callaway, a charming 3-bedroom, 2-bathroom home with 1,188 square feet of thoughtfully designed living space, including a welcoming porch area. This cozy residence maximizes functionality and comfort, featuring an open-concept layout that seamlessly blends the eat-in kitchen and living area, perfect for modern living. The master bedroom boasts an en-suite bathroom, offering privacy and convenience. Two additional bedrooms provide flexibility for a home office or guest room. With no formal dining room, the living space is extended, allowing for versatile arrangements and a warm, inviting atmosphere. Step outside onto the inviting patio, perfect for outdoor dining, relaxation, and entertainment. Discover the perfect balance of indoor and outdoor living in this delightful home. This home balances character and functionality with its wide front porch, cozy cottage elements, and open layout. Schedule a tour to experience the Callaway today!
- Type:
- Single Family-Detached
- Sq.Ft.:
- 899
- Status:
- NEW LISTING
- Beds:
- 2
- Year built:
- 2024
- Baths:
- 1.00
- MLS#:
- 2474736
- Subdivision:
- Lakeshore Villages
ADDITIONAL INFORMATION
Introducing the Allanton, a cozy 2-bedroom, 1-bathroom home, spanning 899 square feet of well-planned living space. As you arrive home, an inviting front porch welcomes you inside. This charming residence offers a shared bathroom, making it ideal for small families or roommates. The heart of the home is the spacious eat-in kitchen, where meals can be prepared and enjoyed together. This open floorplan allows the kitchen and living space to blend. The generously sized living room, allows for versatile arrangements in a warm, inviting environment. With two comfortable bedrooms, this home provides flexibility for a guest room, home office, or personal sanctuary. Experience the perfect blend of comfort and outdoor living in this inviting abode. Schedule a tour to experience the Allanton today!
$195,000
1714 KINGS Row Slidell, LA 70461
- Type:
- Single Family-Detached
- Sq.Ft.:
- 1,500
- Status:
- NEW LISTING
- Beds:
- 3
- Lot size:
- 0.18 Acres
- Year built:
- 1987
- Baths:
- 2.00
- MLS#:
- 2475338
- Subdivision:
- Kingspoint
ADDITIONAL INFORMATION
Fabulous 3 bedroom 2 bath home just minutes away from the interstate, hospitals, shopping and so much more. Affordable and cute home that is ready to go. No Carpet, granite counters, fenced yard. Easy access to everything.
- Type:
- Single Family-Detached
- Sq.Ft.:
- 2,539
- Status:
- NEW LISTING
- Beds:
- 4
- Year built:
- 2018
- Baths:
- 3.00
- MLS#:
- 2475375
- Subdivision:
- Lakeshore Estates
ADDITIONAL INFORMATION
Welcome to this stunning four-bedroom home located in the gated and guarded community of Lakeshore Estates. This charming residence features an open split floor plan with a primary bedroom AND a guest bedroom conveniently located on the first floor. The wall of windows across the back of the home adorn beautiful plantation shutters. The kitchen boasts a granite center island with seating for four, deluxe gas range, porcelain farmhouse sink and walk-in pantry. The primary bedroom has the convenience of two custom-built walk-in closets meticulously designed to accommodate your storage needs. Upstairs bedroom has room for private office/personal space. Lots of open and accessible walk-in attic space. Enjoy outdoor living at its finest with a covered patio equipped with a kitchen and space for a quaint seating setup. Landscaping with tropical plants and beautiful palm trees and an irrigation system makes being home feel like a vacation. Boathouse with boat lift/water & electric makes being on the water convenient. 26KW whole house generator, plug for EV charging located in garage, , The current flood $794/year Don't miss this move-in ready home!
$395,000
151 RUE ESPLANADE Slidell, LA 70461
- Type:
- Single Family-Detached
- Sq.Ft.:
- 3,200
- Status:
- NEW LISTING
- Beds:
- 4
- Lot size:
- 0.91 Acres
- Year built:
- 1977
- Baths:
- 3.00
- MLS#:
- 2474577
- Subdivision:
- French Branch
ADDITIONAL INFORMATION
Welcome to luxury living at its finest. Stunning 4 bedrooms, 2.5 baths ranch on a one-acre lot. Conveniently located in a desirable Slidell neighborhood and within a highly rated school district. This home is minutes away from shopping, dining, and parks. The property also features an oversized living room with cozy fireplace, gourmet Kitchen, large comfortable Den and an office. Recently renovated with luxury flooring throughout including natural stone, scored concrete, onyx, and porcelain flooring with inlaid features plus wide classic crown molding throughout. The updated kitchen includes granite countertops with richly appointed cabinets, neutral color palette throughout, along with stainless-steel appliances and wet bar. Baths feature hydro tubs with shower, body sprays, and latest fashion fixtures. Add in an expansive yard, nice landscaping and a large rear patio for outdoor enjoyment.
- Type:
- Single Family-Detached
- Sq.Ft.:
- 1,343
- Status:
- NEW LISTING
- Beds:
- 3
- Baths:
- 2.00
- MLS#:
- 2475434
- Subdivision:
- Bonterra
ADDITIONAL INFORMATION
Get all the space you need with the Edison Model, a new home in Bonterra. Step inside this 4-bedroom, 2-bathroom residence to find 1,555 square feet of living space. The layout includes two bedrooms, a guest bedroom, and a hallway leading to another bedroom with the HVAC system and linen closet. The open concept living area features a well-equipped kitchen with shaker-style cabinets, gooseneck pulldown faucets, stainless-steel Whirlpool appliances, and 3 cm granite countertops. A large corner pantry and separate laundry room add to the functionality of the space. The dining room is conveniently located next to the kitchen, while the living room is nearby, ensuring a seamless flow between the two areas. All bedrooms are provided with cozy carpeting and a convenient closet. Whether you need a place for entertainment, organization, welcoming guests, relaxation, or fitness activities, you can be sure of feeling comfortable and content. Situated at the rear of the residence, the primary bedroom comes complete with its own en suite. The primary bathroom showcases a dual vanity, a tub/shower combination, a generous walk-in closet, a separate linen closet, and a separate water closet. Get in touch with us now and discover your new residence today!
- Type:
- Single Family-Detached
- Sq.Ft.:
- 1,343
- Status:
- NEW LISTING
- Beds:
- 3
- Baths:
- 2.00
- MLS#:
- 2475433
- Subdivision:
- Bonterra
ADDITIONAL INFORMATION
Get all the space you need with the Edison Model, a new home in Bonterra. Step inside this 4-bedroom, 2-bathroom residence to find 1,555 square feet of living space. The layout includes two bedrooms, a guest bedroom, and a hallway leading to another bedroom with the HVAC system and linen closet. The open concept living area features a well-equipped kitchen with shaker-style cabinets, gooseneck pulldown faucets, stainless-steel Whirlpool appliances, and 3 cm granite countertops. A large corner pantry and separate laundry room add to the functionality of the space. The dining room is conveniently located next to the kitchen, while the living room is nearby, ensuring a seamless flow between the two areas. All bedrooms are provided with cozy carpeting and a convenient closet. Whether you need a place for entertainment, organization, welcoming guests, relaxation, or fitness activities, you can be sure of feeling comfortable and content. Situated at the rear of the residence, the primary bedroom comes complete with its own en suite. The primary bathroom showcases a dual vanity, a tub/shower combination, a generous walk-in closet, a separate linen closet, and a separate water closet. Get in touch with us now and discover your new residence today!
- Type:
- Single Family-Detached
- Sq.Ft.:
- 1,555
- Status:
- NEW LISTING
- Beds:
- 4
- Year built:
- 2024
- Baths:
- 2.00
- MLS#:
- 2475428
- Subdivision:
- Bonterra
ADDITIONAL INFORMATION
Get all the space you need with the Edison Model, a new home in Bonterra. Step inside this 4-bedroom, 2-bathroom residence to find 1,555 square feet of living space. The layout includes two bedrooms, a guest bedroom, and a hallway leading to another bedroom with the HVAC system and linen closet. The open concept living area features a well-equipped kitchen with shaker-style cabinets, gooseneck pulldown faucets, stainless-steel Whirlpool appliances, and 3 cm granite countertops. A large corner pantry and separate laundry room add to the functionality of the space. The dining room is conveniently located next to the kitchen, while the living room is nearby, ensuring a seamless flow between the two areas. All bedrooms are provided with cozy carpeting and a convenient closet. Whether you need a place for entertainment, organization, welcoming guests, relaxation, or fitness activities, you can be sure of feeling comfortable and content. Situated at the rear of the residence, the primary bedroom comes complete with its own en suite. The primary bathroom showcases a dual vanity, a tub/shower combination, a generous walk-in closet, a separate linen closet, and a separate water closet. Get in touch with us now and discover your new residence today!
- Type:
- Single Family-Detached
- Sq.Ft.:
- 1,555
- Status:
- NEW LISTING
- Beds:
- 4
- Year built:
- 2024
- Baths:
- 2.00
- MLS#:
- 2475423
- Subdivision:
- Bonterra
ADDITIONAL INFORMATION
Get all the space you need with the Edison Model, a new home in Bonterra. Step inside this 4-bedroom, 2-bathroom residence to find 1,555 square feet of living space. The layout includes two bedrooms, a guest bedroom, and a hallway leading to another bedroom with the HVAC system and linen closet. The open concept living area features a well-equipped kitchen with shaker-style cabinets, gooseneck pulldown faucets, stainless-steel Whirlpool appliances, and 3 cm granite countertops. A large corner pantry and separate laundry room add to the functionality of the space. The dining room is conveniently located next to the kitchen, while the living room is nearby, ensuring a seamless flow between the two areas. All bedrooms are provided with cozy carpeting and a convenient closet. Whether you need a place for entertainment, organization, welcoming guests, relaxation, or fitness activities, you can be sure of feeling comfortable and content. Situated at the rear of the residence, the primary bedroom comes complete with its own en suite. The primary bathroom showcases a dual vanity, a tub/shower combination, a generous walk-in closet, a separate linen closet, and a separate water closet. Get in touch with us now and discover your new residence today!
$36,000
101 TROY Drive Slidell, LA 70461
- Type:
- Land
- Sq.Ft.:
- n/a
- Status:
- NEW LISTING
- Beds:
- n/a
- Lot size:
- 0.91 Acres
- Baths:
- MLS#:
- 2475317
- Subdivision:
- Hickory Hills
ADDITIONAL INFORMATION
PRICE REDUCED .91 acre of land. Mostly cleared land ready for you to build your dream home.
$269,000
79 LIVE OAK Drive Slidell, LA 70461
- Type:
- Single Family-Detached
- Sq.Ft.:
- 2,361
- Status:
- NEW LISTING
- Beds:
- 4
- Lot size:
- 1.1 Acres
- Year built:
- 1982
- Baths:
- 2.00
- MLS#:
- 2475173
- Subdivision:
- River Oaks
ADDITIONAL INFORMATION
This well maintained four bedroom brick home is situated on a corner acre lot right off Indian Village and just a few minute walk to Indian Village boat ramp/launch. This beautiful property is deep water accessible with space for a dock build out. Two large dining and/or bonus rooms flow into a grand living room with a brick fireplace and vaulted ceilings with exposed wood beams. The galley kitchen opens up to the dining room and breakfast nook which has a bay window overlooking the rear of the property. The massive back deck overlooks the rear yard, gardens, and the waterway which leads out to the Pearl River. Four large bedrooms align the hallways to the primary bath with large tub and shower. Beautiful ancient oak trees line the property as well as a large shed and a garage for two cars and shelved workshop. HVAC was completely updated in 2020 and the house is protected with an in-ground Sentricon termite prevention system. Please scroll thru for photos with updated paint.
$180,000
124 MARLIN Drive Slidell, LA 70461
- Type:
- Land
- Sq.Ft.:
- n/a
- Status:
- NEW LISTING
- Beds:
- n/a
- Baths:
- MLS#:
- 2475191
- Subdivision:
- Rigolets Estates
ADDITIONAL INFORMATION
Beautiful waterfront lot looking for a home.
$285,000
320 STEELE Road Slidell, LA 70461
- Type:
- Single Family-Detached
- Sq.Ft.:
- 1,821
- Status:
- NEW LISTING
- Beds:
- 3
- Lot size:
- 0.32 Acres
- Year built:
- 1981
- Baths:
- 2.00
- MLS#:
- 2474665
- Subdivision:
- Cross Gates
ADDITIONAL INFORMATION
Check out this recently renovated home in Cross Gates, sitting on a large lot on a quiet street. The large, open living room has a wood burning fireplace, exposed wood beams, and cathedral ceilings. There is a separate dining room and breakfast nook, which make the home great for entertaining. The kitchen features quartz counters, stainless steel appliances, and a huge island bar. Indoor laundry room has built in cabinets and a sink, making household chores more efficient. No carpet throughout! Two car attached, side load garage. Large, fully fenced backyard. Flood Zone C!
$215,000
316 SOMERSET Drive Slidell, LA 70461
- Type:
- Single Family-Detached
- Sq.Ft.:
- 1,435
- Status:
- NEW LISTING
- Beds:
- 3
- Lot size:
- 0.72 Acres
- Year built:
- 1983
- Baths:
- 2.00
- MLS#:
- 2475085
- Subdivision:
- Kingspoint
ADDITIONAL INFORMATION
NEW ROOF, LARGE LIVING AREA WITH VAULTED CEILING AND SEPARATE DINING ROOM, 3 BEDROOMS, 2 BATHS, FRONT BRICK PATIO AND LARGE BACK YARD
- Type:
- Single Family-Detached
- Sq.Ft.:
- 2,305
- Status:
- NEW LISTING
- Beds:
- 5
- Year built:
- 1997
- Baths:
- 2.00
- MLS#:
- 2474968
- Subdivision:
- Meadow Lake
ADDITIONAL INFORMATION
This spacious 5-bedroom, 2-bath home is in the desirable Honey Island/Northshore School District. It boasts a new roof (installed in 2023) and energy-efficient windows. The versatile 5th bedroom, featuring double closets, can be used as a bonus room, large bedroom, office, or separate living area. The primary en-suite offers a luxurious feel with a walk-in shower and garden tub. Step outside to enjoy the back patio and beautiful in-ground pool—perfect for relaxation and entertaining. Additional features include a 2-car garage and natural gas utilities. Ideal for anyone looking for comfort, space, and convenience! Assumable Food Policy $905
- Type:
- Single Family-Detached
- Sq.Ft.:
- 3,444
- Status:
- NEW LISTING
- Beds:
- 4
- Year built:
- 2005
- Baths:
- 4.00
- MLS#:
- 2474843
- Subdivision:
- Lakeshore Estates
ADDITIONAL INFORMATION
If you desire elegance, this is your home with a custom wine cellar to store and display over 750 bottles of your favorite wines. This waterfront property is in the highly desirable, gated, guarded community of Lakeshore Estates. The custom-built home features four bedrooms, 3 ½ baths, a climate-controlled wine room, and an upstairs bonus room. The breathtaking view is visible from the moment you step into the foyer of this 3-way split floor plan. This home is perfect whether you are a chef, enjoy entertaining, or love spending time on your boat. The beautiful designer kitchen features a vast 25’ island with granite counters, custom cabinets, stainless steel appliances, and a walk-in pantry open to the breakfast area, dining room, and den. The den offers an inviting fireplace, a TV nook, and plenty of room for socializing with family and friends. Custom iron railing leads to the upstairs media/bonus room with wall windows. The property is professionally landscaped with gardening lights, an irrigation system, a bug spraying system, and other designer amenities. The rear patio has a half bath, a sitting area, and a large boathouse with a second-floor balcony for extra entertaining space with a fantastic view. Conveniently located 30 minutes from Downtown New Orleans and the Mississippi Gulf Coast, the home offers deep navigable waterway access to Lake Pontchartrain, restaurants, and entertainment.
$375,000
330 QUILL Court Slidell, LA 70461
- Type:
- Single Family-Detached
- Sq.Ft.:
- 2,539
- Status:
- Active
- Beds:
- 4
- Year built:
- 2001
- Baths:
- 3.00
- MLS#:
- 2473230
- Subdivision:
- Cross Gates
ADDITIONAL INFORMATION
Tucked away on a quiet cul-de-sac, this property offers both privacy and comfort. Step inside and you'll be greeted by high ceilings and plenty of windows that flood the space with natural light. The split floor plan provides great separation between living areas and bedrooms. The large den features a radiant gas fireplace and built-in shelving, great for those chilly evenings. *** The open kitchen is a chef's dream with new quartz counters, ceramic backsplash, and stainless steel appliances. There's even a breakfast bar with seating and corner pantry for added convenience. Enjoy your morning coffee in the sunny breakfast area overlooking the privacy-fenced backyard and huge patio. *** For more formal occasions, there's a dedicated dining room. *** The primary bedroom boasts a step ceiling for added charm. PLUS, a large indoor laundry room makes chores a breeze. *** Extra perks include double-insulated windows, a Nest thermostat for energy efficiency, and an alarm system with WiFi cameras for added security. 2021 - NEW ROOF, 2023 - NEW AIR HANDLER & CONDENSER. Don't miss out on this fantastic opportunity to own your slice of Slidell!

Information contained on this site is believed to be reliable; yet, users of this web site are responsible for checking the accuracy, completeness, currency, or suitability of all information. Neither the New Orleans Metropolitan Association of REALTORS®, Inc. nor the Gulf South Real Estate Information Network, Inc. makes any representation, guarantees, or warranties as to the accuracy, completeness, currency, or suitability of the information provided. They specifically disclaim any and all liability for all claims or damages that may result from providing information to be used on the web site, or the information which it contains, including any web sites maintained by third parties, which may be linked to this web site. The information being provided is for the consumer’s personal, non-commercial use, and may not be used for any purpose other than to identify prospective properties which consumers may be interested in purchasing. The user of this site is granted permission to copy a reasonable and limited number of copies to be used in satisfying the purposes identified in the preceding sentence. By using this site, you signify your agreement with and acceptance of these terms and conditions. If you do not accept this policy, you may not use this site in any way. Your continued use of this site, and/or its affiliates’ sites, following the posting of changes to these terms will mean you accept those changes, regardless of whether you are provided with additional notice of such changes. Copyright 2024 New Orleans Metropolitan Association of REALTORS®, Inc. All rights reserved. The sharing of MLS database, or any portion thereof, with any unauthorized third party is strictly prohibited.

