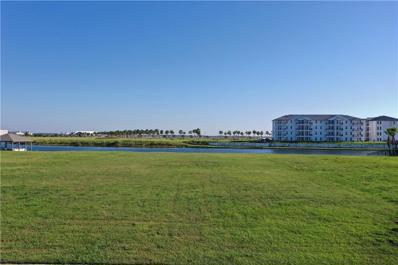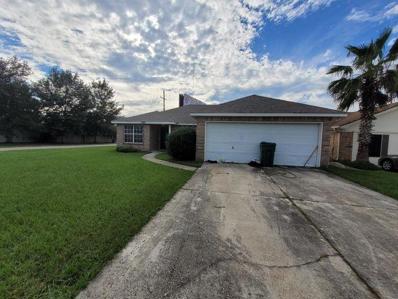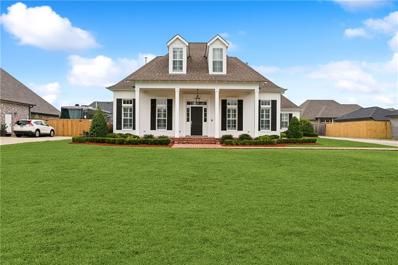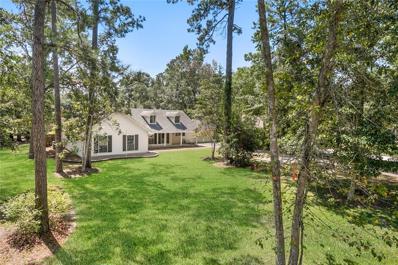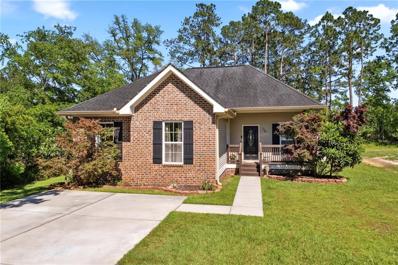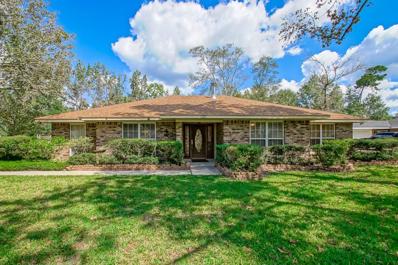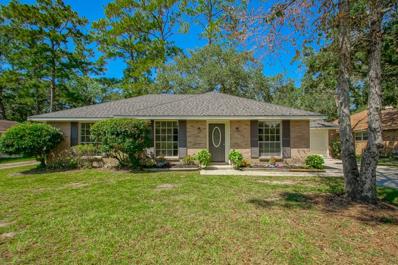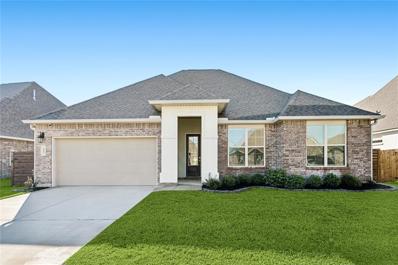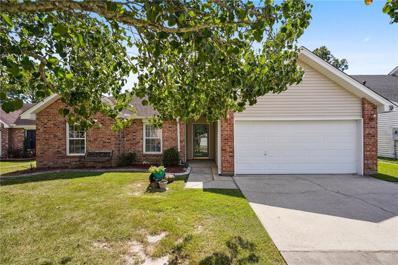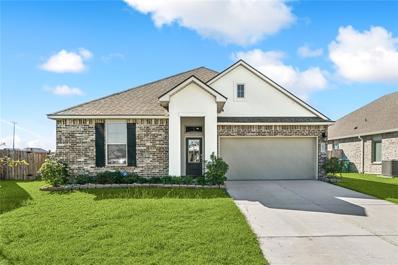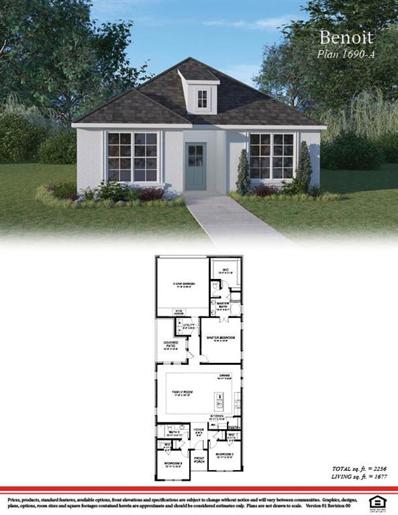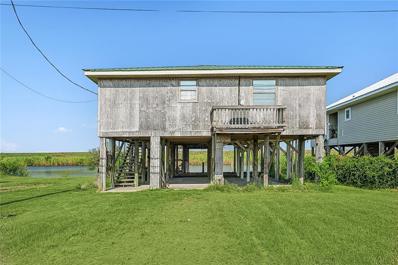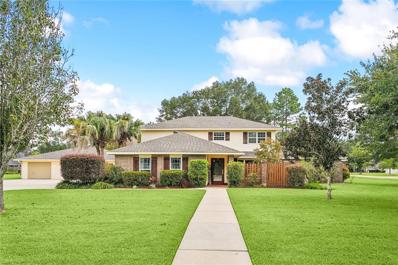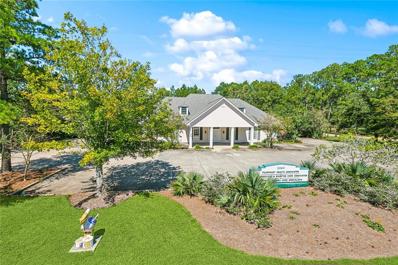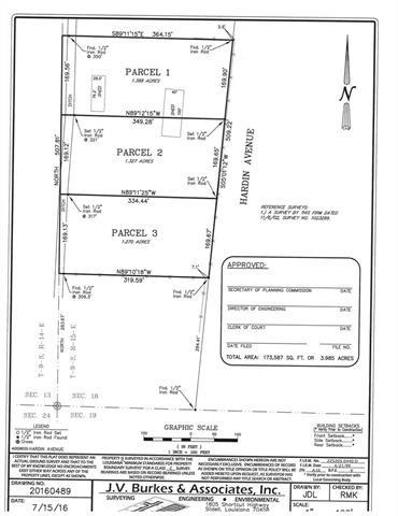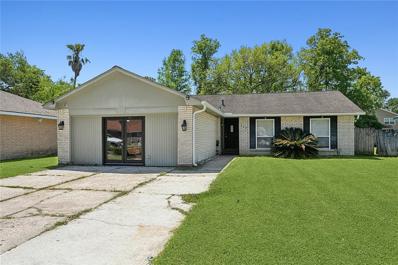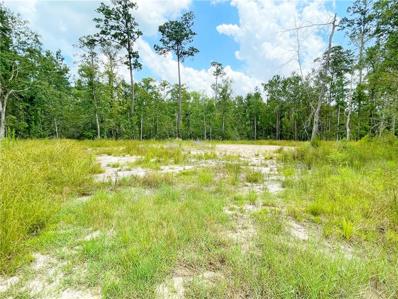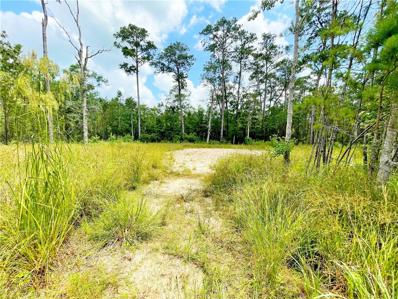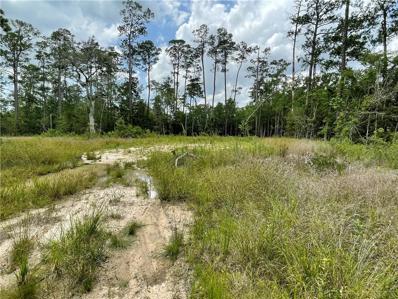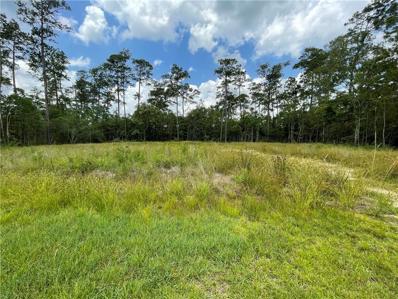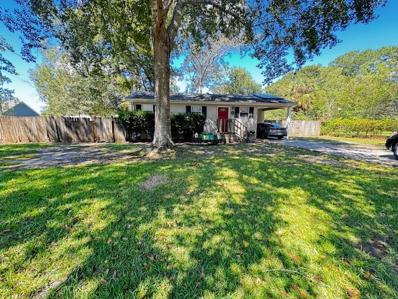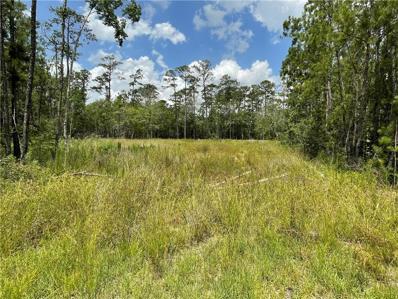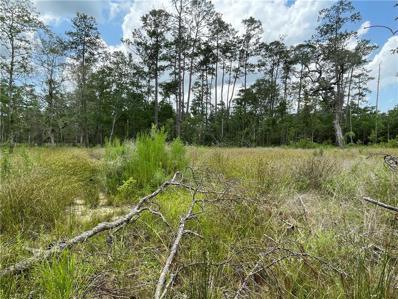Slidell LA Homes for Rent
- Type:
- Land
- Sq.Ft.:
- n/a
- Status:
- Active
- Beds:
- n/a
- Lot size:
- 0.43 Acres
- Baths:
- MLS#:
- 2470619
- Subdivision:
- Lakeshore Estates
ADDITIONAL INFORMATION
"PICTURESQUE WATERFRONT LOT" Ready to build the home you've dreamed of??? Invest in leisurely living & enjoy fishing, boating & amazing sunsets from your own backyard. 5 minute boat ride to Lake Pontchartrain. Gated community with upscale waterfront homes. Vacation all year round!!! Direct, quick access to Lake Pontchartrain. Easy commute into New Orleans, the Mississippi Gulf Coast and West St. Tammany. Direct access to the interstate.
- Type:
- Single Family-Detached
- Sq.Ft.:
- 1,975
- Status:
- Active
- Beds:
- 4
- Lot size:
- 0.42 Acres
- Year built:
- 2002
- Baths:
- 2.00
- MLS#:
- 2470795
- Subdivision:
- Kingspoint
ADDITIONAL INFORMATION
FOUR BEDROOM 2 BATH HOME, DINNING ROOM, OPEN CONCEPT. SPACIOUS 4TH BEDROOM CAN BE USED AS DEN OR WHATEVER SUITS YOUR NEEDS. GENEROUSLY SIZED PRIMARY SUITE, FRENCH DOORS LEAD TO THE GRAND SIZED BATHROOM WITH DEEP SOAKER TUB, SEPARATE SHOWER, DUAL SINKS. KITCHEN BOAST STAINLESS APPLIANCES INCLUDE COOKTOP, OVEN/ MICROWAVE COMBO, DISHWASHER, CUSTOM PANTRY. CROWN MOLDING, LARGE BACKYARD, CORNER LOT, OFF STREET PARKING, QUICK ACESS TO 1-10,1-12, SHOPPING, ENTERTAINMENT, RESTAURANTS AND MORE! NEW ROOF & HVAC 2021. PREFERRED B-FLOOD ZONE. DON'T MISS OUT ON THIS GREAT BUY. PRICED TO SELL, SCHEDULE YOUR APPOINTMENT TODAY!
$625,000
579 S CALEB Drive Slidell, LA 70461
- Type:
- Single Family-Detached
- Sq.Ft.:
- 2,885
- Status:
- Active
- Beds:
- 4
- Year built:
- 2017
- Baths:
- 3.00
- MLS#:
- 2470708
- Subdivision:
- Turtle Creek
ADDITIONAL INFORMATION
Better then new home in Turtle Creek. Built in 2017 this immaculate home has every detail thought out with 4 bedrooms, 3 baths and a spacious office. This Acadian style home has a welcoming front porch wrapped in Hardie plank with tongue and grove design. You are greeted by an open layout with a dining room space, den with a brick gas fireplace and custom built ins. The kitchen offers quartz countertops, a gas range and a bricked island with seating.The first level includes the Master ensuite with a large walk in closet, glass enclosed shower, a garden tub and a vanity with a sitting area. Also on the ground level is an office, laundry room with a closet and a bedroom and bathroom. The second level has two additional bedrooms and the third bathroom. The backyard is perfectly manicured and has a covered patio with it own bricked fireplace. All exposed brick in the home is Old St. Luis brick. There are plantation shutters throughout, rear yard access, an irrigation system, landscape lighting and no maintenance LAS shutters. Flood zone C! This beauty will not last long!
- Type:
- Single Family
- Sq.Ft.:
- 2,421
- Status:
- Active
- Beds:
- 4
- Lot size:
- 0.63 Acres
- Year built:
- 1989
- Baths:
- 2.00
- MLS#:
- NAB24005848
ADDITIONAL INFORMATION
4-bedroom, 2-bathroom home nestled in Quail Ridge Subdivision in Slidell. New Vinyl Flooring installed, and fresh paint throughout! The home features a formal dining room and four generously sized bedrooms, including a primary bedroom with an en-suite bathroom. Kitchen includes new stainless appliances, granite counters, and plenty of cabinet space. Other highlights include a two-car attached garage, sunroom w/ indoor spa, and oversized back yard, great for family gatherings, pets, etc! Don't miss the opportunity to make this stunning property your own. Come experience all that this home has to offer!
- Type:
- Single Family-Detached
- Sq.Ft.:
- 2,421
- Status:
- Active
- Beds:
- 4
- Year built:
- 1989
- Baths:
- 2.00
- MLS#:
- 2470034
- Subdivision:
- Quail Ridge
ADDITIONAL INFORMATION
4-bedroom, 2-bathroom home nestled in Quail Ridge Subdivision in Slidell. New Vinyl Flooring installed, and fresh paint throughout! The home features a formal dining room and four generously sized bedrooms, including a primary bedroom with an en-suite bathroom. Kitchen includes new stainless appliances, granite counters, and plenty of cabinet space. Other highlights include a two-car attached garage, sunroom w/ indoor spa, and oversized back yard, great for family gatherings, pets, etc! Don't miss the opportunity to make this stunning property your own. Come experience all that this home has to offer!
$240,000
128 HOOVER Drive Slidell, LA 70461
- Type:
- Single Family-Detached
- Sq.Ft.:
- 1,472
- Status:
- Active
- Beds:
- 3
- Year built:
- 2015
- Baths:
- 2.00
- MLS#:
- 2470423
- Subdivision:
- Not a Subdivision
ADDITIONAL INFORMATION
Welcome to this BEAUTIFULLY UPDATED 3-bedroom, 2-bathroom home with a dedicated OFFICE, offering the perfect blend of work and home life. The inviting OPEN-CONCEPT design is filled with NATURAL LIGHT and NEW FLOORING throughout. The family room, centered around a cozy FIREPLACE, flows effortlessly into the dining area and kitchen. The kitchen is a chef’s dream, featuring WHITE CABINETS, GRANITE COUNTERTOPS, a breakfast bar, and STAINLESS STEEL APPLIANCES. The dining area boasts a WALL OF WINDOWS overlooking the EXPANSIVE, PRIVATE BACKYARD, complete with a HUGE EXTENDED DECK, a GAZEBO, and a HOT TUB that stays with the home, if you want to relax or host outdoor gatherings. The property also features a NEW WELL PUMP for added peace of mind. The spacious PRIMARY SUITE includes DOUBLE VANITIES and a WALK-IN CLOSET for extra convenience. A RECENTLY ADDED LONG CIRCULAR DRIVEWAY provides ample parking and enhances the home’s curb. This home is truly MOVE-IN READY and waiting for you!
- Type:
- Single Family-Detached
- Sq.Ft.:
- 2,554
- Status:
- Active
- Beds:
- 4
- Lot size:
- 0.49 Acres
- Year built:
- 1986
- Baths:
- 2.00
- MLS#:
- 2470503
- Subdivision:
- Quail Ridge
ADDITIONAL INFORMATION
BEAUTIFUL 4 BEDROOM HOME ON APPROXIMATLY 1/2 AN ACRE IN QUAIL RIDGE SUBDIVISION. REAR YARD ACCESS FOR YOUR BOAT OR RV. THE OVERSIZE GARAGE IS IN THE REAR OF THE HOME. LOTS OF PARKING FOR FAMILY & GUESTS, PARKING EXTENDS INTO THE REAR YARD. LOTS OF ROOM FOR A POOL. KITCHEN FEATURES CUSTOM CABINETRY WITH GRANITE COUNTERTOPS AND LARGE PANTRY. HIGH CEILINGS IN THE FAMILY ROOM WITH FRENCH DOORS ACROSS THE BACK OF THE ROOM . A COZY WOOD BURNING FIREPLACE LOCATED IN THE BRICK WALL OF THE FAMILY ROOM. LARGE COVERED REAR PORCH. SELLER STATES THE ROOF IS ONLY 2 YEARS OLD, THIS WILL HELP LOWER YOUR HOMEOWNER INSURANCE COSTS!!!
$305,000
231 CAMDEN Street Slidell, LA 70461
- Type:
- Single Family-Detached
- Sq.Ft.:
- 2,410
- Status:
- Active
- Beds:
- 4
- Lot size:
- 0.29 Acres
- Year built:
- 1977
- Baths:
- 3.00
- MLS#:
- 2470374
- Subdivision:
- Cross Gates
ADDITIONAL INFORMATION
WALK INTO AN INVITING AND CHARMING LIVING SPACE WITH AN OPEN FLOOR PLAN. FRESHLY PAINTED AND NEW UPDATED BEAUTIFUL FLOORS THROUGHOUT.SPLIT FLOOR PLAN OFFERS 4TH BEDROOM WITH ENHANCED BRICK WALL AND 3RD FULL BATH OFF LIVING AREA.ADDITIONAL L/A IS EMBRACED BY BRICK WALLS AND BREAKFAST BAR LEADING INTO THE SPACIOUS KITCHEN.LARGE FENCED BACKYARD.HIGH AND DRY, NEVER FLOODED.NORTHSHORE SCHOOL DISTRICT.NEW 1 YEAR ROOF.
- Type:
- Single Family-Detached
- Sq.Ft.:
- 2,346
- Status:
- Active
- Beds:
- 4
- Year built:
- 2022
- Baths:
- 2.00
- MLS#:
- 2470345
- Subdivision:
- Lakeshore Villages
ADDITIONAL INFORMATION
Assumable VA Mortgage! Introducing the Sterlington FloorPlan! This 2 year young home offers 4 bedrooms and 2 baths in the Lakeshore Villages Community. The open floor plan features a stunning kitchen great for cooking and entertaining, with stainless steel appliances including a 5 burner gas range, dishwasher, microwave, 3cm slab granite countertops, under-mount sink, subway backsplash, pull down kitchen faucet, and a spacious walk-in pantry. The kitchen flows seamlessly into a large living room and dining area. The main suite is a true retreat with a huge walk-in closet, oversized soaking tub, separate shower, and dual vanities. You will find ample storage throughout with a linen closet, other 3 bedrooms have generous closet space, and oversized laundry room. Exterior features include a covered rear patio, a 2 car garage, a fenced in yard, and beautiful landscaping. This home comes with Smart home features. Experience community living at its finest Lakeshore Villages! Enjoy resort-style pool and splash pad, picnic under the open-air pavilion, or let the kids play at the neighborhood playground. Stay fit with the Fitness Center inside the clubhouse, explore the neighborhood lakes for fishing or relaxation by the fountains, and take advantage of the community Basketball Court, Soccer field, Fishing Pier, and Dog Parks. Welcome Home!
$225,000
1454 HILLARY Drive Slidell, LA 70461
- Type:
- Single Family-Detached
- Sq.Ft.:
- 1,525
- Status:
- Active
- Beds:
- 3
- Lot size:
- 0.16 Acres
- Year built:
- 1998
- Baths:
- 2.00
- MLS#:
- 2469998
- Subdivision:
- Pinehurst
ADDITIONAL INFORMATION
This home is super clean & move in ready at a great price! The living area is large & bright featuring vaulted ceiling which opens to adjacent kitchen & dining areas. The kitchen includes nice appliances & a convenient island w/ additional cabinet/counter space for gathering or food preparation. The dining area is next to a huge pantry w/ tons of storage. The master bedroom is spacious w/ dual closets & plenty of room for everything. Relax in your spa-like bath w/ separate garden soaking tub & shower. There is a good sized laundry area inside & two car garage w/ secure indoor access. Retreat to a large covered back patio w/ room for kids, pets, entertaining or just relaxing. Act fast before this one is no longer available!
- Type:
- Single Family-Detached
- Sq.Ft.:
- 1,700
- Status:
- Active
- Beds:
- 4
- Year built:
- 2021
- Baths:
- 4.00
- MLS#:
- 2469780
- Subdivision:
- Lakeshore Villages
ADDITIONAL INFORMATION
Beautiful 4BR/2BA home in Lakeshore Villages Subdivision. This beautiful Lakeshore Villages home was just built in 2021 so it has the contemporary features you would expect in a new home such as granite counter tops, stainless appliances, large primary ensuite bathroom, laundry room, open kitchen and living room space and more. Two car attached garage is also part of this functional floor plan. Planned community development is complete with amazing pool and water park, beautiful lakes, walking trails, club house and lots of green space for you to enjoy.
- Type:
- Single Family-Detached
- Sq.Ft.:
- 1,677
- Status:
- Active
- Beds:
- 3
- Year built:
- 2019
- Baths:
- 2.00
- MLS#:
- 2468427
- Subdivision:
- Lakeshore Villages
ADDITIONAL INFORMATION
Step into the Benoit Model. This classic garden home offers a serene escape. Fully fenced in yard with oversized covered patio, en suite primary features an oversized walk-in closet, water closet, separate tub and shower, double vanities, as well as seclusion from the remainder of the abode. The subsequent bedrooms are on the opposite side of the house. Centered in the expanded open heart are the kitchen with island, family room and dining area. The charm is strong with this one! Stop by to see for yourself.
$260,000
55007 HIGHWAY 433 Slidell, LA 70461
- Type:
- Single Family-Detached
- Sq.Ft.:
- 1,049
- Status:
- Active
- Beds:
- 2
- Lot size:
- 0.23 Acres
- Year built:
- 1997
- Baths:
- 1.00
- MLS#:
- 2464960
- Subdivision:
- Pirates Harbor
ADDITIONAL INFORMATION
Waterfront living with a double lot on deep water canal to Lake Ponchartrain! Located in Pirates Cove, would make a great camp or lake life living full-time. 2 bedrooms, 1 bath with open concept kitchen, living, dining area, and large upper deck. New HVAC in 2023, electronic boat lift, Navigable water, with water views from all sides.
$565,000
301 COVEY Court Slidell, LA 70461
- Type:
- Single Family-Detached
- Sq.Ft.:
- 4,471
- Status:
- Active
- Beds:
- 5
- Lot size:
- 0.92 Acres
- Year built:
- 1980
- Baths:
- 5.00
- MLS#:
- 2468892
- Subdivision:
- Quail Ridge
ADDITIONAL INFORMATION
Welcome to your dream home, nestled on a quiet street in a highly desired neighborhood! This spacious property offers an exceptional combination of style, comfort, and convenience. The chef’s kitchen is a culinary enthusiast's dream, outfitted with top-of-the-line stainless steel appliances, custom cabinetry featuring smart organization solutions, and expansive beautiful granite countertops that provide ample space for meal preparation and entertaining. One of the standout features is the two luxurious primary suites. The first is located on the main level with its own private entry and a sitting area that offers serene views of the pool. The ensuite bathroom is a masterpiece! This oversized area features a marble soaking tub for two, a stand-alone step-in shower, dual vanities, a dressing area, and custom closets that create the ultimate personal sanctuary. Upstairs, the second primary suite is equally exceptional, featuring a spacious layout, an ensuite bathroom with custom tile work, a furniture-quality vanity, and a beautifully crafted custom closet. The generously sized extra bedrooms offer flexibility and comfort. The shared upstairs bathroom features hand-placed custom tiles and a beautifully handcrafted wooden vanity, adding charm and functionality. For those who love to entertain, this home boasts an expansive game room and a breathtaking built-in pool with two swim-outs, complemented by an outdoor bathroom, pool shower, and a large yard with mature landscaping and a designer fence. The outdoor space also features a spacious covered back porch and a screened-in patio, ideal for alfresco dining. This outdoor retreat provides the perfect setting for gatherings and relaxation. Additional highlights include a 3-car garage with separate storage and a separate workshop for hobbyists, a cozy gas fireplace, community artesian well water, and a brand-new roof. This home is located in a top-rated school district and in a desired flood zone.
$1,400,000
2240 E GAUSE Boulevard Slidell, LA 70461
- Type:
- General Commercial
- Sq.Ft.:
- 7,683
- Status:
- Active
- Beds:
- n/a
- Year built:
- 2000
- Baths:
- MLS#:
- 2469813
- Subdivision:
- Not a Subdivision
ADDITIONAL INFORMATION
The Location is as good as it gets in Slidell, Located on Gause Blvd East not far from the Oschner Northshore Hospital. The building has an excellent floor plan for one or even more physicians or an easy conversion to a professional office building.
$80,000
HARDIN Road Slidell, LA 70461
- Type:
- Land
- Sq.Ft.:
- n/a
- Status:
- Active
- Beds:
- n/a
- Lot size:
- 3.99 Acres
- Baths:
- MLS#:
- 2469482
- Subdivision:
- Not a Subdivision
ADDITIONAL INFORMATION
Located off Fremaux Avenue, these three adjacent parcels create a remarkable 3.985-acre homesite. Situated on a peaceful dead-end street, these lots offer a charming “country feel” while still being close to essential amenities. Located in a highly desirable school district, this property also provides easy access to I-10 and the Fremaux Center. This tranquil environment is perfect for constructing your custom dream home. A Bond For Deed option will be considered. Please contact the agent before accessing the property
$160,000
117 FOXBRIAR Court Slidell, LA 70461
- Type:
- Single Family-Detached
- Sq.Ft.:
- 2,249
- Status:
- Active
- Beds:
- 5
- Year built:
- 1984
- Baths:
- 3.00
- MLS#:
- 2469760
- Subdivision:
- Kingspoint
ADDITIONAL INFORMATION
THIS IS A FIXER UPPER! Welcome to this spacious 5-bedroom, 2-bathroom home in the heart of Slidell, Louisiana! This charming property boasts a bonus room, perfect for a game room, home office, gym, or entertainment area. With ample space for the whole family, a cozy living room, and a well-appointed kitchen, this home offers comfort and convenience. Enjoy the Louisiana sunshine in the backyard or explore the nearby parks and amenities. Don't miss out on this fantastic opportunity to make this house your new home! This is a BANK OWNED PROPERTY. Property is virtually staged
- Type:
- Single Family-Detached
- Sq.Ft.:
- 2,004
- Status:
- Active
- Beds:
- 4
- Year built:
- 2019
- Baths:
- 2.00
- MLS#:
- 2469532
- Subdivision:
- Lakeshore Villages
ADDITIONAL INFORMATION
Come see this beautiful home in Lakeshore Villages! This 4 bedroom/2 bath home has been kept in pristine condition. You have a great view of the lake throughout all living areas and primary bedroom windows. So much potential on this large corner lot! The kitchen includes stainless steel appliances, granite counters, and a large pantry. Tasteful updates have been made throughout the home. The neighborhood pool is an added bonus! **QUALIFIES FOR 100% FINANCING!
$39,000
00 MARPLE Lane Slidell, LA 70461
- Type:
- Land
- Sq.Ft.:
- n/a
- Status:
- Active
- Beds:
- n/a
- Lot size:
- 0.92 Acres
- Baths:
- MLS#:
- 2469506
- Subdivision:
- River Oaks
ADDITIONAL INFORMATION
Perfect opportunity to build that dream home or weekend getaway on this quiet acre lot situated in the beautiful River Oaks Subdivision. Country living at its best and just a short distance from Highway 190 and I-10. Recently cleared with a wooded backdrop offering plenty of privacy. Lot measurements, location, zoning and flood elevation must be verified by Purchaser. Agent/Owner
$39,000
00 MARPLE Lane Slidell, LA 70461
- Type:
- Land
- Sq.Ft.:
- n/a
- Status:
- Active
- Beds:
- n/a
- Lot size:
- 0.92 Acres
- Baths:
- MLS#:
- 2469504
- Subdivision:
- River Oaks
ADDITIONAL INFORMATION
Perfect opportunity to build that dream home or weekend getaway on this quiet acre lot situated in the beautiful River Oaks Subdivision. Country living at its best and just a short distance from Highway 190 and I-10. Recently cleared with a wooded backdrop offering plenty of privacy. Lot measurements, location, zoning and flood elevation must be verified by Purchaser. Agent/Owner
$39,000
00 MARPLE Lane Slidell, LA 70461
- Type:
- Land
- Sq.Ft.:
- n/a
- Status:
- Active
- Beds:
- n/a
- Lot size:
- 0.92 Acres
- Baths:
- MLS#:
- 2469344
- Subdivision:
- River Oaks
ADDITIONAL INFORMATION
Perfect opportunity to build that dream home or weekend getaway on this quiet acre lot situated in the beautiful River Oaks Subdivision. Country living at its best and just a short distance from Highway 190 and I-10. Recently cleared with a wooded backdrop offering plenty of privacy. Lot measurements, location, zoning and flood elevation must be verified by Purchaser. Agent/Owner
- Type:
- Land
- Sq.Ft.:
- n/a
- Status:
- Active
- Beds:
- n/a
- Lot size:
- 0.92 Acres
- Baths:
- MLS#:
- 2469296
- Subdivision:
- River Oaks
ADDITIONAL INFORMATION
Perfect opportunity to build that dream home or weekend getaway on this quiet acre lot situated in the beautiful River Oaks Subdivision. Country living at its best and just a short distance from Highway 190 and I-10. Recently cleared with a wooded backdrop offering plenty of privacy. Lot measurements, location, zoning and flood elevation must be verified by Purchaser. Agent/Owner
- Type:
- Single Family-Detached
- Sq.Ft.:
- 1,818
- Status:
- Active
- Beds:
- 4
- Year built:
- 1984
- Baths:
- 2.00
- MLS#:
- 2469949
- Subdivision:
- Abney Co Air
ADDITIONAL INFORMATION
Nice size home in established neighborhood with split floor plan. This offers 4 bedrooms 2 baths with open plan, wood burning fireplace, centrally located with easy access to shops, medical, restaurants, gyms and more. It has a large private yard with a shed. Eco friendly with solar panels. Located in a high demand school district and C flood zone. Insurances reasonable. Don't miss out on this one.
- Type:
- Land
- Sq.Ft.:
- n/a
- Status:
- Active
- Beds:
- n/a
- Lot size:
- 1.05 Acres
- Baths:
- MLS#:
- 2469293
- Subdivision:
- River Oaks
ADDITIONAL INFORMATION
Perfect opportunity to build that dream home or weekend getaway on this quiet acre lot situated in the beautiful River Oaks Subdivision. Country living at its best and just a short distance from Highway 190 and I-10. Recently cleared with a wooded backdrop offering plenty of privacy. Lot measurements, location, zoning and flood elevation must be verified by Purchaser. Agent/Owner
$39,000
0 MARPLE Lane Slidell, LA 70461
- Type:
- Land
- Sq.Ft.:
- n/a
- Status:
- Active
- Beds:
- n/a
- Lot size:
- 0.92 Acres
- Baths:
- MLS#:
- 2469273
- Subdivision:
- River Oaks
ADDITIONAL INFORMATION
Perfect opportunity to build that dream home or weekend getaway on this quiet acre lot situated in the beautiful River Oaks Subdivision. Country living at its best and just a short distance from Highway 190 and I-10. Recently cleared with a wooded backdrop offering plenty of privacy. Lot measurements, location, zoning and flood elevation must be verified by Purchaser. Agent/Owner

Information contained on this site is believed to be reliable; yet, users of this web site are responsible for checking the accuracy, completeness, currency, or suitability of all information. Neither the New Orleans Metropolitan Association of REALTORS®, Inc. nor the Gulf South Real Estate Information Network, Inc. makes any representation, guarantees, or warranties as to the accuracy, completeness, currency, or suitability of the information provided. They specifically disclaim any and all liability for all claims or damages that may result from providing information to be used on the web site, or the information which it contains, including any web sites maintained by third parties, which may be linked to this web site. The information being provided is for the consumer’s personal, non-commercial use, and may not be used for any purpose other than to identify prospective properties which consumers may be interested in purchasing. The user of this site is granted permission to copy a reasonable and limited number of copies to be used in satisfying the purposes identified in the preceding sentence. By using this site, you signify your agreement with and acceptance of these terms and conditions. If you do not accept this policy, you may not use this site in any way. Your continued use of this site, and/or its affiliates’ sites, following the posting of changes to these terms will mean you accept those changes, regardless of whether you are provided with additional notice of such changes. Copyright 2024 New Orleans Metropolitan Association of REALTORS®, Inc. All rights reserved. The sharing of MLS database, or any portion thereof, with any unauthorized third party is strictly prohibited.

This information comes from the Southwest Louisiana Association of REALTORS. This IDX information is provided exclusively for consumers’ personal, non-commercial use, it may not be used for any purpose other than to identify prospective properties consumers may be interested in purchasing, and that data is deemed reliable but is not guaranteed accurate by the MLS. Copyright 2024 Southwest Louisiana Association of REALTORS. All rights reserved.
Slidell Real Estate
The median home value in Slidell, LA is $220,900. This is lower than the county median home value of $273,300. The national median home value is $338,100. The average price of homes sold in Slidell, LA is $220,900. Approximately 63.48% of Slidell homes are owned, compared to 26.55% rented, while 9.97% are vacant. Slidell real estate listings include condos, townhomes, and single family homes for sale. Commercial properties are also available. If you see a property you’re interested in, contact a Slidell real estate agent to arrange a tour today!
Slidell, Louisiana 70461 has a population of 28,537. Slidell 70461 is less family-centric than the surrounding county with 26.75% of the households containing married families with children. The county average for households married with children is 31.4%.
The median household income in Slidell, Louisiana 70461 is $57,920. The median household income for the surrounding county is $70,986 compared to the national median of $69,021. The median age of people living in Slidell 70461 is 38 years.
Slidell Weather
The average high temperature in July is 90.8 degrees, with an average low temperature in January of 40.2 degrees. The average rainfall is approximately 61.7 inches per year, with 0.1 inches of snow per year.
