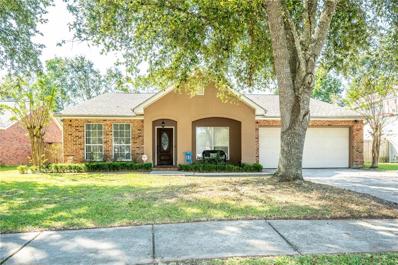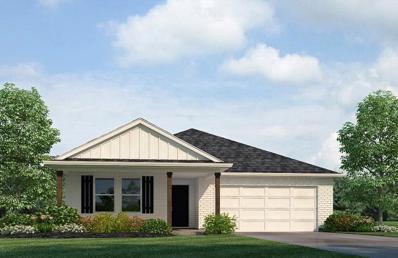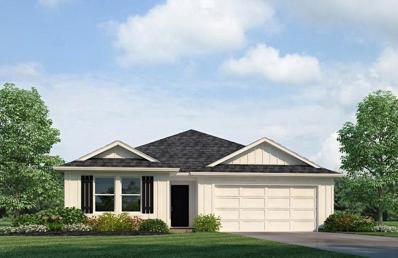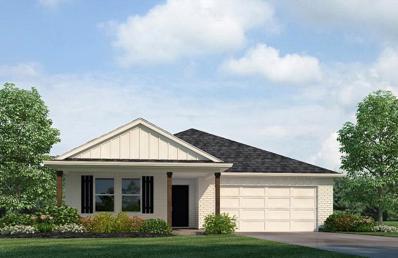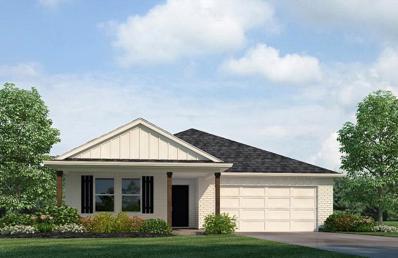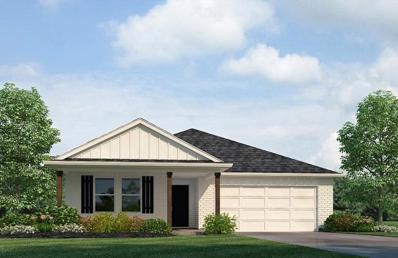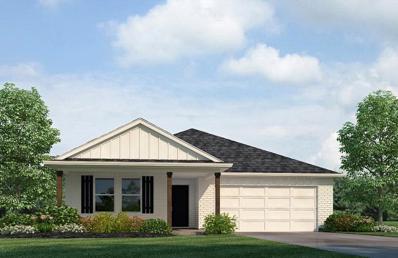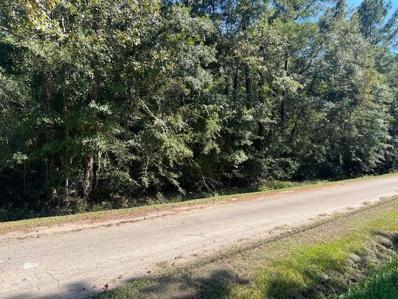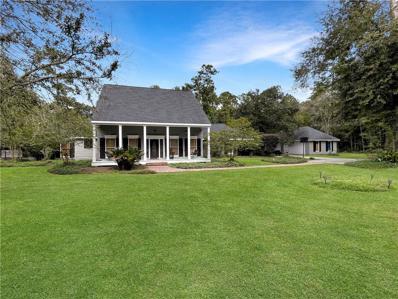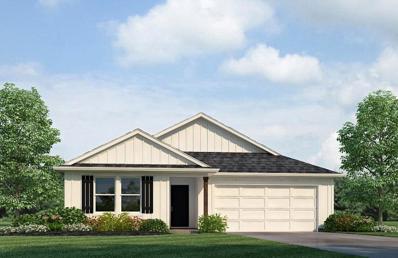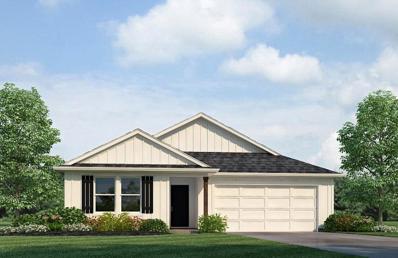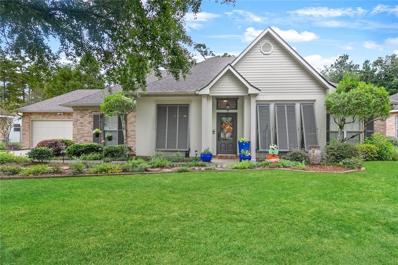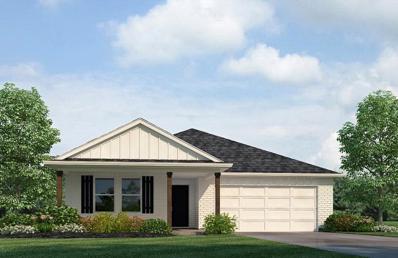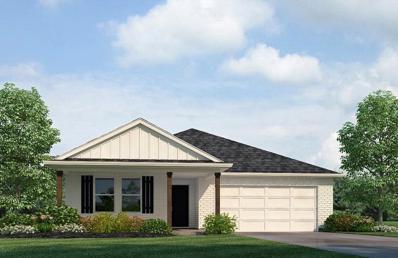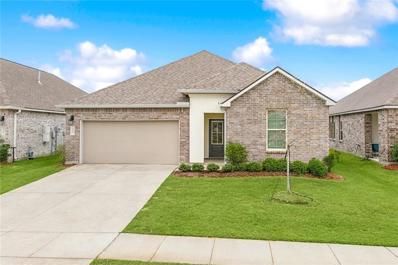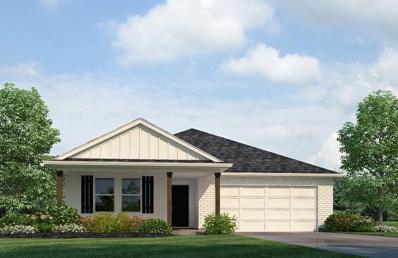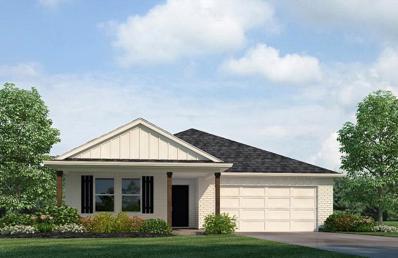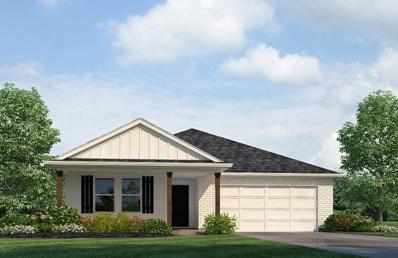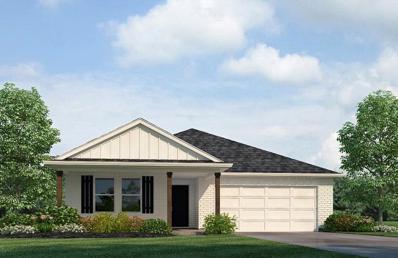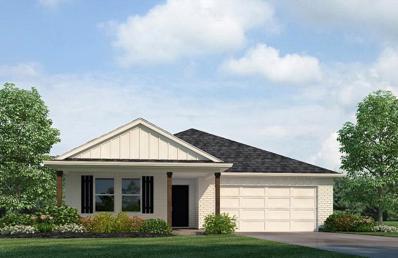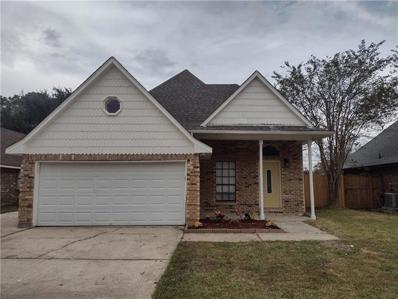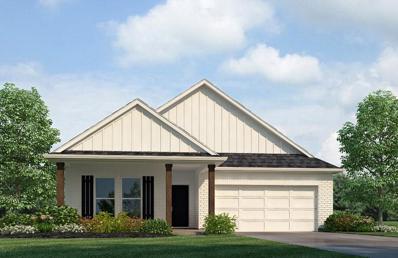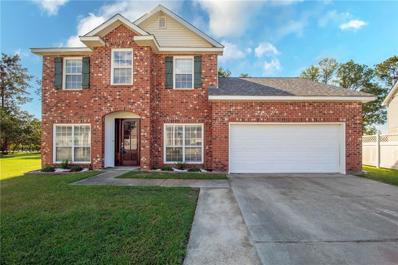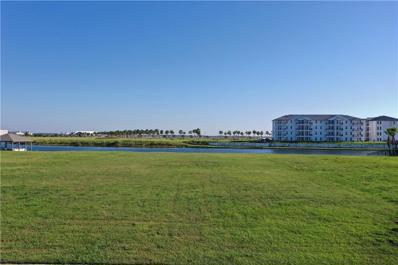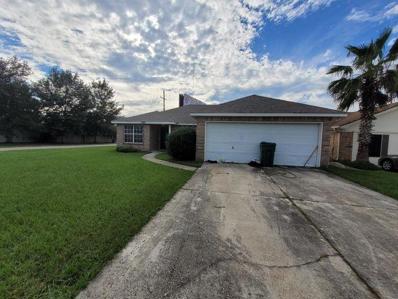Slidell LA Homes for Rent
- Type:
- Single Family-Detached
- Sq.Ft.:
- 2,196
- Status:
- Active
- Beds:
- 4
- Year built:
- 1998
- Baths:
- 2.00
- MLS#:
- 2470937
- Subdivision:
- Breckenridge
ADDITIONAL INFORMATION
Beautifully Maintained Brentwood Home in Desirable Slidell Location, in an award winning school district. This home features a spacious split floor plan, it offers soaring cathedral ceilings that create a bright and airy atmosphere. The kitchen seamlessly flows into the cozy breakfast nook and family room, complete with a warm gas fireplace. Step outside to a welcoming front porch with classic brick flooring, or unwind in the fully fenced private backyard under a covered patio spacious enough for outdoor gatherings. Conveniently located within minutes to shopping, restaurants, and entertainment.
- Type:
- Single Family-Detached
- Sq.Ft.:
- 1,819
- Status:
- Active
- Beds:
- 4
- Year built:
- 2024
- Baths:
- 2.00
- MLS#:
- 2471561
- Subdivision:
- Lakeshore Villages
ADDITIONAL INFORMATION
Welcome to the Cullen! This 4 bedroom, 2 bathroom, 2 car garage home has an open-concept design that is perfect for anyone. The main living area is spacious and includes a living room, dining room, and kitchen. The kitchen is equipped with stainless steel appliances, a large island, and plenty of counter space. The primary bedroom is located on the main floor and has a walk-in closet and private bathroom. This split floorplan has three other bedrooms and shared bathroom access in the front of the house. The house also offers a patio with sufficient space for gathering.
- Type:
- Single Family-Detached
- Sq.Ft.:
- 1,819
- Status:
- Active
- Beds:
- 4
- Year built:
- 2024
- Baths:
- 2.00
- MLS#:
- 2471559
- Subdivision:
- Lakeshore Villages
ADDITIONAL INFORMATION
Welcome to the Cullen! This 4 bedroom, 2 bathroom, 2 car garage home has an open-concept design that is perfect for anyone. The main living area is spacious and includes a living room, dining room, and kitchen. The kitchen is equipped with stainless steel appliances, a large island, and plenty of counter space. The primary bedroom is located on the main floor and has a walk-in closet and private bathroom. This split floorplan has three other bedrooms and shared bathroom access in the front of the house. The house also offers a patio with sufficient space for gathering.
- Type:
- Single Family-Detached
- Sq.Ft.:
- 1,819
- Status:
- Active
- Beds:
- 4
- Year built:
- 2024
- Baths:
- 2.00
- MLS#:
- 2471558
- Subdivision:
- Lakeshore Villages
ADDITIONAL INFORMATION
Welcome to the Cullen! This 4 bedroom, 2 bathroom, 2 car garage home has an open-concept design that is perfect for anyone. The main living area is spacious and includes a living room, dining room, and kitchen. The kitchen is equipped with stainless steel appliances, a large island, and plenty of counter space. The primary bedroom is located on the main floor and has a walk-in closet and private bathroom. This split floorplan has three other bedrooms and shared bathroom access in the front of the house. The house also offers a patio with sufficient space for gathering.
- Type:
- Single Family-Detached
- Sq.Ft.:
- 1,819
- Status:
- Active
- Beds:
- 4
- Year built:
- 2024
- Baths:
- 2.00
- MLS#:
- 2471557
- Subdivision:
- Lakeshore Villages
ADDITIONAL INFORMATION
Welcome to the Cullen! This 4 bedroom, 2 bathroom, 2 car garage home has an open-concept design that is perfect for anyone. The main living area is spacious and includes a living room, dining room, and kitchen. The kitchen is equipped with stainless steel appliances, a large island, and plenty of counter space. The primary bedroom is located on the main floor and has a walk-in closet and private bathroom. This split floorplan has three other bedrooms and shared bathroom access in the front of the house. The house also offers a patio with sufficient space for gathering.
- Type:
- Single Family-Detached
- Sq.Ft.:
- 1,819
- Status:
- Active
- Beds:
- 4
- Year built:
- 2024
- Baths:
- 2.00
- MLS#:
- 2471556
- Subdivision:
- Lakeshore Villages
ADDITIONAL INFORMATION
Welcome to the Cullen! This 4 bedroom, 2 bathroom, 2 car garage home has an open-concept design that is perfect for anyone. The main living area is spacious and includes a living room, dining room, and kitchen. The kitchen is equipped with stainless steel appliances, a large island, and plenty of counter space. The primary bedroom is located on the main floor and has a walk-in closet and private bathroom. This split floorplan has three other bedrooms and shared bathroom access in the front of the house. The house also offers a patio with sufficient space for gathering.
- Type:
- Single Family-Detached
- Sq.Ft.:
- 1,819
- Status:
- Active
- Beds:
- 4
- Year built:
- 2024
- Baths:
- 2.00
- MLS#:
- 2471554
- Subdivision:
- Lakeshore Villages
ADDITIONAL INFORMATION
Welcome to the Cullen! This 4 bedroom, 2 bathroom, 2 car garage home has an open-concept design that is perfect for anyone. The main living area is spacious and includes a living room, dining room, and kitchen. The kitchen is equipped with stainless steel appliances, a large island, and plenty of counter space. The primary bedroom is located on the main floor and has a walk-in closet and private bathroom. This split floorplan has three other bedrooms and shared bathroom access in the front of the house. The house also offers a patio with sufficient space for gathering.
$199,000
MCMANUS Road Slidell, LA 70461
- Type:
- Land
- Sq.Ft.:
- n/a
- Status:
- Active
- Beds:
- n/a
- Lot size:
- 8.05 Acres
- Baths:
- MLS#:
- 2471508
- Subdivision:
- New Subdivision
ADDITIONAL INFORMATION
Check out this beautiful 8.045-acre parcel of land in a quiet yet convenient location! Build your dream home or possibly sub-divide into multiple lots with frontage on both sides of McManus Road. An abundance of wildlife & nature make this property a must see. 40' shipping container located on the property will transfer with an acceptable offer! Flood Zone A10
$425,000
104 DOUBLOON Drive Slidell, LA 70461
- Type:
- Single Family-Detached
- Sq.Ft.:
- 4,235
- Status:
- Active
- Beds:
- 4
- Lot size:
- 1.01 Acres
- Year built:
- 1978
- Baths:
- 4.00
- MLS#:
- 2455069
- Subdivision:
- Doubloon
ADDITIONAL INFORMATION
Welcome to 104 Doubloon, a magnificent Acadian-style home that offers an expansive 4,235 square feet of living space on a 1.01-acre lot. Combine exceptional value with comfort, and practicality, making it an smart choice for those seeking a spacious and versatile living environment that they can make their own. This home features a versatile floor plan with potential for two primary suites, each with its own laundry room, offering flexibility for multi-generational living or a large playroom. Designed to adapt to your family's needs, the home also boasts amenities, including a pool and a standing depth spa surrounded by private gardens for ultimate relaxation. Spacious living areas include extra-large bedrooms and abundant built-in storage, while the den's beautiful cypress paneling adds warmth and character. The kitchen is designed for entertaining, featuring a center island, gas stove, and plenty of cabinets. It's an Chef's haven, and best for hosting gatherings and culinary adventures. The property includes a 22x90 garage with space for four cars, ensuring ample parking and storage options. Additionally, there is a 32KW Generac Generator to meet emergency power needs when called upon. Located in an area with top-rated schools and situated on a 220x200 lot, the property offers a blend of privacy and convenience with easy access to local amenities, shopping, dining, and recreational facilities. Don't miss the opportunity to make this grand home your own. Schedule a showing today and discover the endless possibilities this property has to offer!
- Type:
- Single Family-Detached
- Sq.Ft.:
- 2,016
- Status:
- Active
- Beds:
- 5
- Year built:
- 2024
- Baths:
- 3.00
- MLS#:
- 2471342
- Subdivision:
- Lakeshore Villages
ADDITIONAL INFORMATION
Welcome to the Lakeside Plan! This five-bedroom, three-bathroom, two-car garage home is ideal for anyone. The open-concept floor plan allows you to easily move between the living room, dining room, and kitchen, making it perfect for entertaining guests or spending time with family. The kitchen features stainless steel equipment, a large island, and ample counter space. The spacious primary suite, which is near the kitchen, boasts a walk-in closet and an en suite. This split floorplan has two other bedrooms and shared bathroom access in the front of the house. The house also offers a patio with sufficient space for gathering. Primary Bedroom: The primary bedroom is spacious and has a huge walk-in closet and a private bathroom.
- Type:
- Single Family-Detached
- Sq.Ft.:
- 2,016
- Status:
- Active
- Beds:
- 5
- Year built:
- 2024
- Baths:
- 3.00
- MLS#:
- 2471336
- Subdivision:
- Lakeshore Villages
ADDITIONAL INFORMATION
Welcome to the Lakeside Plan! This five-bedroom, three-bathroom, two-car garage home is ideal for anyone. The open-concept floor plan allows you to easily move between the living room, dining room, and kitchen, making it perfect for entertaining guests or spending time with family. The kitchen features stainless steel equipment, a large island, and ample counter space. The spacious primary suite, which is near the kitchen, boasts a walk-in closet and an en suite. This split floorplan has two other bedrooms and shared bathroom access in the front of the house. The house also offers a patio with sufficient space for gathering. Primary Bedroom: The primary bedroom is spacious and has a huge walk-in closet and a private bathroom.
- Type:
- Single Family-Detached
- Sq.Ft.:
- 2,197
- Status:
- Active
- Beds:
- 4
- Year built:
- 1993
- Baths:
- 2.00
- MLS#:
- 2471167
- Subdivision:
- Quail Ridge
ADDITIONAL INFORMATION
Discover your perfect family home in Slidell, LA! This charming 4-bedroom property features a spacious living room that invites relaxation and gatherings. The beautiful kitchen - showcasing elegant granite countertops and ample storage space. Retreat to the large primary bathroom, designed for comfort and luxury. Step outside to enjoy your private backyard oasis, complete with a sparkling pool, great for entertaining or unwinding after a long day.With a new roof installed in 2018, this home offers peace of mind and durability. Located in a desirable neighborhood with access to great schools. Don't miss this opportunity—schedule your showing today
- Type:
- Single Family-Detached
- Sq.Ft.:
- 1,819
- Status:
- Active
- Beds:
- 4
- Year built:
- 2024
- Baths:
- 2.00
- MLS#:
- 2471333
- Subdivision:
- Lakeshore Villages
ADDITIONAL INFORMATION
Welcome to the Cullen! This 4 bedroom, 2 bathroom, 2 car garage home has an open-concept design that is perfect for anyone. The main living area is spacious and includes a living room, dining room, and kitchen. The kitchen is equipped with stainless steel appliances, a large island, and plenty of counter space. The primary bedroom is located on the main floor and has a walk-in closet and private bathroom. This split floorplan has three other bedrooms and shared bathroom access in the front of the house. The house also offers a patio with sufficient space for gathering.
- Type:
- Single Family-Detached
- Sq.Ft.:
- 1,819
- Status:
- Active
- Beds:
- 4
- Year built:
- 2024
- Baths:
- 2.00
- MLS#:
- 2471307
- Subdivision:
- Lakeshore Villages
ADDITIONAL INFORMATION
Welcome to the Cullen! This 4 bedroom, 2 bathroom, 2 car garage home has an open-concept design that is perfect for anyone. The main living area is spacious and includes a living room, dining room, and kitchen. The kitchen is equipped with stainless steel appliances, a large island, and plenty of counter space. The primary bedroom is located on the main floor and has a walk-in closet and private bathroom. This split floorplan has three other bedrooms and shared bathroom access in the front of the house. The house also offers a patio with sufficient space for gathering.
- Type:
- Single Family-Detached
- Sq.Ft.:
- 2,088
- Status:
- Active
- Beds:
- 4
- Year built:
- 2022
- Baths:
- 3.00
- MLS#:
- 2470850
- Subdivision:
- Lakeshore Villages
ADDITIONAL INFORMATION
Listed below appraised value! NO FLOOD INSURANCE REQUIRED! Built in 2022, this spacious 4-bedroom, 3-bath home with bonus room/office offers over 2,000 sq ft of luxurious living in a resort-style community. Enjoy modern upgrades, including granite countertops, stainless steel appliances, and an open floor plan perfect for entertaining. The large owner’s suite features a walk-in closet and a private bath with walk-in shower and garden tub for your comfort. Step outside to the covered patio, ideal for relaxing, or take advantage of the community’s incredible amenities, which include a gym, pool, waterpark, sports park, splash pad, fishing piers, and much more! Don’t miss this opportunity to live in a dream location with every convenience.
- Type:
- Single Family-Detached
- Sq.Ft.:
- 1,819
- Status:
- Active
- Beds:
- 4
- Year built:
- 2024
- Baths:
- 2.00
- MLS#:
- 2471189
- Subdivision:
- Lakeshore Villages
ADDITIONAL INFORMATION
Welcome to the Cullen! This 4 bedroom, 2 bathroom, 2 car garage home has an open-concept design that is perfect for anyone. The main living area is spacious and includes a living room, dining room, and kitchen. The kitchen is equipped with stainless steel appliances, a large island, and plenty of counter space. The primary bedroom is located on the main floor and has a walk-in closet and private bathroom. This split floorplan has three other bedrooms and shared bathroom access in the front of the house. The house also offers a patio with sufficient space for gathering.
- Type:
- Single Family-Detached
- Sq.Ft.:
- 1,819
- Status:
- Active
- Beds:
- 4
- Year built:
- 2024
- Baths:
- 2.00
- MLS#:
- 2471186
- Subdivision:
- Lakeshore Villages
ADDITIONAL INFORMATION
Welcome to the Cullen! This 4 bedroom, 2 bathroom, 2 car garage home has an open-concept design that is perfect for anyone. The main living area is spacious and includes a living room, dining room, and kitchen. The kitchen is equipped with stainless steel appliances, a large island, and plenty of counter space. The primary bedroom is located on the main floor and has a walk-in closet and private bathroom. This split floorplan has three other bedrooms and shared bathroom access in the front of the house. The house also offers a patio with sufficient space for gathering.
- Type:
- Single Family-Detached
- Sq.Ft.:
- 1,819
- Status:
- Active
- Beds:
- 4
- Year built:
- 2024
- Baths:
- 2.00
- MLS#:
- 2471183
- Subdivision:
- Lakeshore Villages
ADDITIONAL INFORMATION
Welcome to the Cullen! This 4 bedroom, 2 bathroom, 2 car garage home has an open-concept design that is perfect for anyone. The main living area is spacious and includes a living room, dining room, and kitchen. The kitchen is equipped with stainless steel appliances, a large island, and plenty of counter space. The primary bedroom is located on the main floor and has a walk-in closet and private bathroom. This split floorplan has three other bedrooms and shared bathroom access in the front of the house. The house also offers a patio with sufficient space for gathering.
- Type:
- Single Family-Detached
- Sq.Ft.:
- 1,819
- Status:
- Active
- Beds:
- 4
- Year built:
- 2024
- Baths:
- 2.00
- MLS#:
- 2471179
- Subdivision:
- Lakeshore Villages
ADDITIONAL INFORMATION
Welcome to the Cullen! This 4 bedroom, 2 bathroom, 2 car garage home has an open-concept design that is perfect for anyone. The main living area is spacious and includes a living room, dining room, and kitchen. The kitchen is equipped with stainless steel appliances, a large island, and plenty of counter space. The primary bedroom is located on the main floor and has a walk-in closet and private bathroom. This split floorplan has three other bedrooms and shared bathroom access in the front of the house. The house also offers a patio with sufficient space for gathering.
- Type:
- Single Family-Detached
- Sq.Ft.:
- 1,819
- Status:
- Active
- Beds:
- 4
- Year built:
- 2024
- Baths:
- 2.00
- MLS#:
- 2471171
- Subdivision:
- Lakeshore Villages
ADDITIONAL INFORMATION
Welcome to the Cullen! This 4 bedroom, 2 bathroom, 2 car garage home has an open-concept design that is perfect for anyone. The main living area is spacious and includes a living room, dining room, and kitchen. The kitchen is equipped with stainless steel appliances, a large island, and plenty of counter space. The primary bedroom is located on the main floor and has a walk-in closet and private bathroom. This split floorplan has three other bedrooms and shared bathroom access in the front of the house. The house also offers a patio with sufficient space for gathering.
- Type:
- Single Family-Detached
- Sq.Ft.:
- 1,405
- Status:
- Active
- Beds:
- 3
- Lot size:
- 0.17 Acres
- Year built:
- 1984
- Baths:
- 2.00
- MLS#:
- 2471098
- Subdivision:
- N Oaklawn
ADDITIONAL INFORMATION
Recently renovated 3 bedroom/ 2 bath home with a bonus room that can be a 4th bedroom, office, play roo or game room. This is a must see., Renovated with 2022.
- Type:
- Single Family-Detached
- Sq.Ft.:
- 2,016
- Status:
- Active
- Beds:
- 5
- Year built:
- 2024
- Baths:
- 3.00
- MLS#:
- 2471093
- Subdivision:
- Lakeshore Villages
ADDITIONAL INFORMATION
Welcome to the Lacombe Plan! This five-bedroom, three-bathroom, two-car garage home is ideal for anyone. The open-concept floor plan allows you to easily move between the living room, dining room, and kitchen, making it perfect for entertaining guests or spending time with family. The kitchen features stainless steel equipment, a large island, and ample counter space. The spacious primary suite, which is near the kitchen, boasts a walk-in closet and an en suite. This split floorplan has two other bedrooms and shared bathroom access in the front of the house. The house also offers a patio with sufficient space for gathering. Primary Bedroom: The primary bedroom is spacious and has a huge walk-in closet and a private bathroom. The primary bedroom is perfect for relaxing and getting a good night's sleep. The primary bedroom is located in the rear of the home. The bathroom has a double vanity and a tub/shower combo.
- Type:
- Single Family-Detached
- Sq.Ft.:
- 2,337
- Status:
- Active
- Beds:
- 6
- Lot size:
- 0.27 Acres
- Year built:
- 2005
- Baths:
- 4.00
- MLS#:
- 2470808
- Subdivision:
- Kingspoint
ADDITIONAL INFORMATION
This beautifully remodeled 6-bedroom, 3.5-bathroom home offers modern upgrades throughout. The interior features fresh paint, new flooring, updated fixtures, and stylish lighting. The brand-new kitchen comes equipped with all-new appliances. Recent exterior updates include a new roof, replacement siding, and newly installed windows and doors. The home boasts a built-out downstairs room with a full bath, A/C, and heat. Enjoy outdoor living with a spacious 16x20 covered back porch, a paved and lighted walkway, and a private fishing deck overlooking a peaceful waterway. This home is move-in ready!
- Type:
- Land
- Sq.Ft.:
- n/a
- Status:
- Active
- Beds:
- n/a
- Lot size:
- 0.43 Acres
- Baths:
- MLS#:
- 2470619
- Subdivision:
- Lakeshore Estates
ADDITIONAL INFORMATION
"PICTURESQUE WATERFRONT LOT" Ready to build the home you've dreamed of??? Invest in leisurely living & enjoy fishing, boating & amazing sunsets from your own backyard. 5 minute boat ride to Lake Pontchartrain. Gated community with upscale waterfront homes. Vacation all year round!!! Direct, quick access to Lake Pontchartrain. Easy commute into New Orleans, the Mississippi Gulf Coast and West St. Tammany. Direct access to the interstate.
- Type:
- Single Family-Detached
- Sq.Ft.:
- 1,975
- Status:
- Active
- Beds:
- 4
- Lot size:
- 0.42 Acres
- Year built:
- 2002
- Baths:
- 2.00
- MLS#:
- 2470795
- Subdivision:
- Kingspoint
ADDITIONAL INFORMATION
FOUR BEDROOM 2 BATH HOME, DINNING ROOM, OPEN CONCEPT. SPACIOUS 4TH BEDROOM CAN BE USED AS DEN OR WHATEVER SUITS YOUR NEEDS. GENEROUSLY SIZED PRIMARY SUITE, FRENCH DOORS LEAD TO THE GRAND SIZED BATHROOM WITH DEEP SOAKER TUB, SEPARATE SHOWER, DUAL SINKS. KITCHEN BOAST STAINLESS APPLIANCES INCLUDE COOKTOP, OVEN/ MICROWAVE COMBO, DISHWASHER, CUSTOM PANTRY. CROWN MOLDING, LARGE BACKYARD, CORNER LOT, OFF STREET PARKING, QUICK ACESS TO 1-10,1-12, SHOPPING, ENTERTAINMENT, RESTAURANTS AND MORE! NEW ROOF & HVAC 2021. PREFERRED B-FLOOD ZONE. DON'T MISS OUT ON THIS GREAT BUY. PRICED TO SELL, SCHEDULE YOUR APPOINTMENT TODAY!

Information contained on this site is believed to be reliable; yet, users of this web site are responsible for checking the accuracy, completeness, currency, or suitability of all information. Neither the New Orleans Metropolitan Association of REALTORS®, Inc. nor the Gulf South Real Estate Information Network, Inc. makes any representation, guarantees, or warranties as to the accuracy, completeness, currency, or suitability of the information provided. They specifically disclaim any and all liability for all claims or damages that may result from providing information to be used on the web site, or the information which it contains, including any web sites maintained by third parties, which may be linked to this web site. The information being provided is for the consumer’s personal, non-commercial use, and may not be used for any purpose other than to identify prospective properties which consumers may be interested in purchasing. The user of this site is granted permission to copy a reasonable and limited number of copies to be used in satisfying the purposes identified in the preceding sentence. By using this site, you signify your agreement with and acceptance of these terms and conditions. If you do not accept this policy, you may not use this site in any way. Your continued use of this site, and/or its affiliates’ sites, following the posting of changes to these terms will mean you accept those changes, regardless of whether you are provided with additional notice of such changes. Copyright 2024 New Orleans Metropolitan Association of REALTORS®, Inc. All rights reserved. The sharing of MLS database, or any portion thereof, with any unauthorized third party is strictly prohibited.
Slidell Real Estate
The median home value in Slidell, LA is $220,900. This is lower than the county median home value of $273,300. The national median home value is $338,100. The average price of homes sold in Slidell, LA is $220,900. Approximately 63.48% of Slidell homes are owned, compared to 26.55% rented, while 9.97% are vacant. Slidell real estate listings include condos, townhomes, and single family homes for sale. Commercial properties are also available. If you see a property you’re interested in, contact a Slidell real estate agent to arrange a tour today!
Slidell, Louisiana 70461 has a population of 28,537. Slidell 70461 is less family-centric than the surrounding county with 26.75% of the households containing married families with children. The county average for households married with children is 31.4%.
The median household income in Slidell, Louisiana 70461 is $57,920. The median household income for the surrounding county is $70,986 compared to the national median of $69,021. The median age of people living in Slidell 70461 is 38 years.
Slidell Weather
The average high temperature in July is 90.8 degrees, with an average low temperature in January of 40.2 degrees. The average rainfall is approximately 61.7 inches per year, with 0.1 inches of snow per year.
