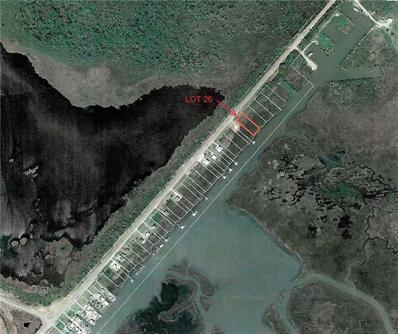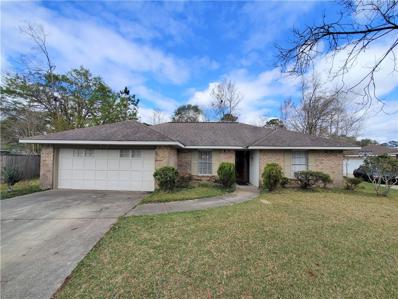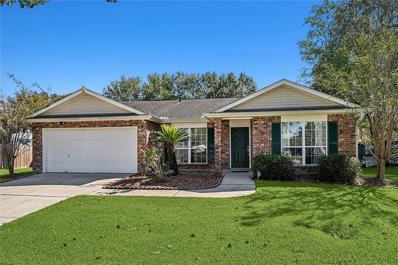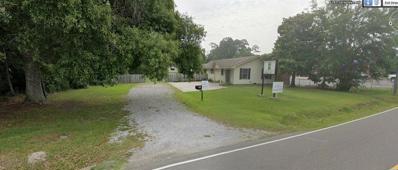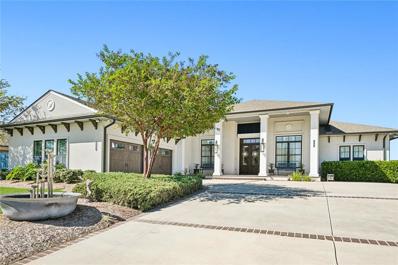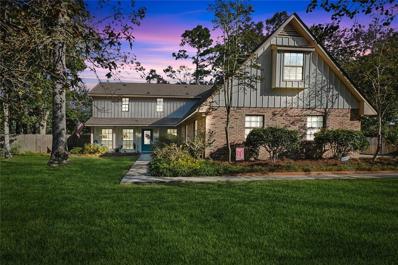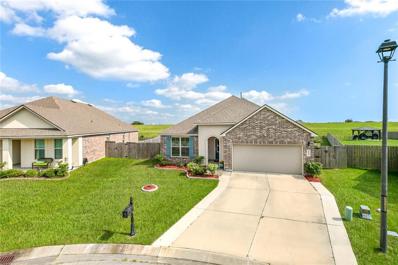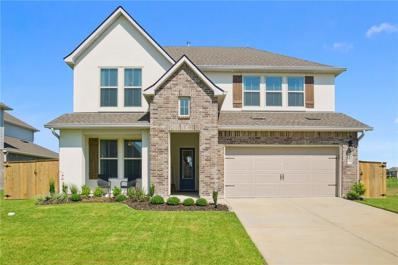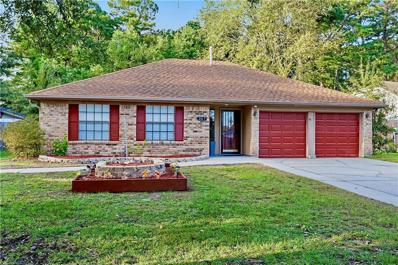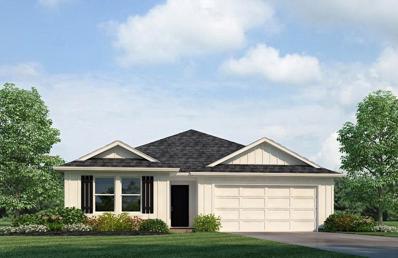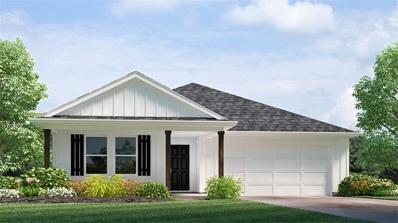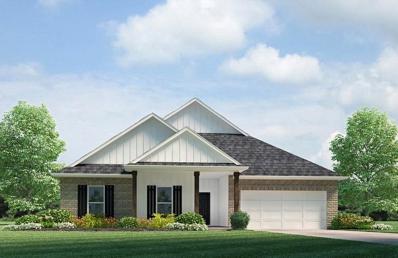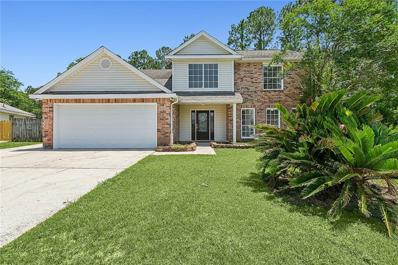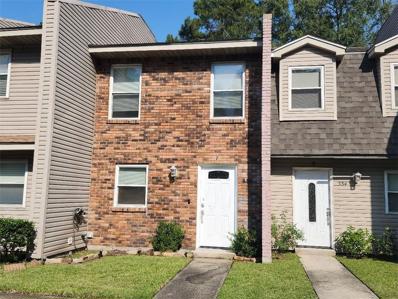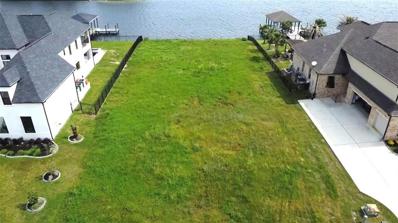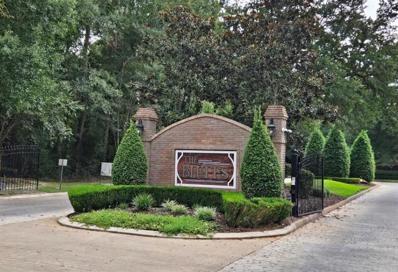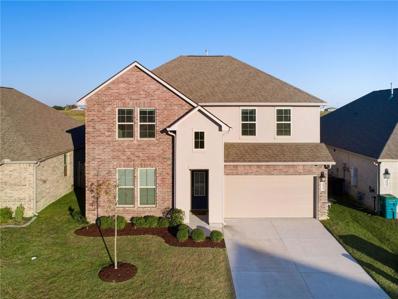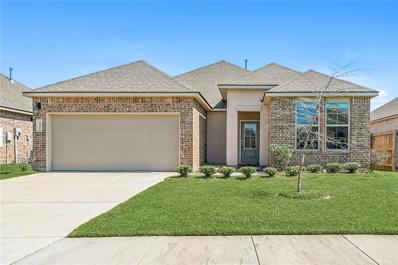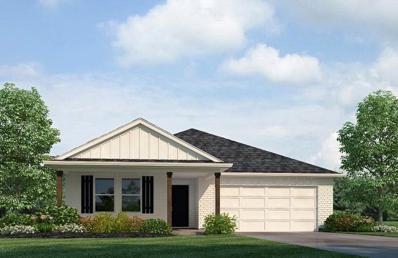Slidell LA Homes for Rent
$149,900
52652 HWY 90 Slidell, LA 70461
- Type:
- Land
- Sq.Ft.:
- n/a
- Status:
- Active
- Beds:
- n/a
- Lot size:
- 1.39 Acres
- Baths:
- MLS#:
- 2472919
- Subdivision:
- Not a Subdivision
ADDITIONAL INFORMATION
PERFECT SPORTMAN'S PARADISE LOT LOCATED ON GOEHAGAN'S CANAL. LOT OVERLOOKS DOUBLE BAYOU LAGOON! ONLY 6/10 OF A MILE FROM RIGOLETS MARINA MAKES IT EASY AND QUICK TO FILL UP WITH GAS AND BAIT. THIS LOT IS IN A NO WAKE ZONE AND OFFERS ALL THE KAYAKING, FISHING, CRABBING AND MORE THAN ONE COULD EVER WANT IN A WATERFRONT PROPERTY!
- Type:
- Single Family-Detached
- Sq.Ft.:
- 1,971
- Status:
- Active
- Beds:
- 3
- Lot size:
- 0.27 Acres
- Year built:
- 1980
- Baths:
- 2.00
- MLS#:
- 2467266
- Subdivision:
- Lake Village
ADDITIONAL INFORMATION
Wonderful home greets you with open foyer leading to spacious dining area! Sprawling living room with large brick fireplace. This home also offers cathedral ceilings accented with wooden beam. Kitchen has attached breakfast area, laundry area, & lots of storage with handy pantry! 3 nice sized bedrooms further add to the appeal of this home. Large bonus room or 4th bedroom option is included in living area. Enjoy the upcoming seasons from the comforts of the attached closed in sunroom with newer roof over it. Tons of space inside and out! Slab raised in the old garage for easy use (was a painting studio). All overlooking one of the largest lots in Lake Village! With a HUGE partially fenced in rear yard, this home sits in the middle of wonderful, shaded trees and provides a park like feel. Call today!
- Type:
- Single Family-Detached
- Sq.Ft.:
- 2,205
- Status:
- Active
- Beds:
- 4
- Lot size:
- 0.23 Acres
- Year built:
- 1999
- Baths:
- 2.00
- MLS#:
- 2472865
- Subdivision:
- Breckenridge
ADDITIONAL INFORMATION
Nestled in the desirable Breckenridge subdivision of Slidell, this charming home boasts 4 bedrooms, 2 baths, and 2.205 sq. ft. of living space, all situated on a quiet cul-de-sac lot. The open living and dining area features a cozy gas fireplace, great for relaxation, while an additional formal living/dining combo with high ceiling offers an elegant touch. An abundance of windows allows natural light to flood the home, creating a warm and inviting atmosphere. The kitchen is a cook's delight, featuring ample cabinetry, granite countertops, pantry and a versatile island that can remain with the home. The covered expansive deck & patio in the fully fenced backyard provides plenty of seating and outdoor enjoyment, along with a storage shed for added convenience. The washer, dryer and refrigerator in the garage are negotiable and can remain. A BRAND NEW FORTIFIED ROOF was just installed!! Located in the highly sought-after Northshore school district, this home offers both comfort and location. Don't miss this opportunity! CALL TODAY!
- Type:
- General Commercial
- Sq.Ft.:
- 3,135
- Status:
- Active
- Beds:
- n/a
- Year built:
- 1999
- Baths:
- MLS#:
- 2472853
- Subdivision:
- Not a Subdivision
ADDITIONAL INFORMATION
Prime Interstate Commercial Site The site is improved with a Free-standing, commercial office building containing about 1,468 square feet and a warehouse /shop measuring about 1,667 square feet. The real value is in the I-10 location between Gause and Fremaux. They are currently running utilities to the East side of the Interstate
$1,200,000
2103 LAKESHORE Boulevard Slidell, LA 70461
- Type:
- Single Family-Detached
- Sq.Ft.:
- 2,843
- Status:
- Active
- Beds:
- 4
- Year built:
- 2018
- Baths:
- 3.00
- MLS#:
- 2472757
- Subdivision:
- Lakeshore Estates
ADDITIONAL INFORMATION
A relaxing oasis awaits you inside this immaculate contemporary home. Enjoy all of the bells & whistles this home has to offer as well as being perfectly located at the beginning of a gated neighborhood with a straight shot to Lake Pontchartrain for daily excursions. Top-of-the-line features include Haiku indoor fans, sub-Zero wine cooler, pot filler, appliance center, Marvin integrity hurricane windows, stunning primary ensuite with heated bathroom floors, motorized shade screens, heated mineral pool w/ sun ledges, tray ceiling in den, screened-in porch, one outdoor kitchen with a gas Lynx Flat top griddle, Green Egg Grill, sink, beverage cooler, ice bin, separate seafood boiling area, 22kw Generac whole home GENERATOR, and so much more! Contact an agent today to schedule a tour! Listing agent related to seller.
$375,000
305 KOEL Court Slidell, LA 70461
- Type:
- Single Family-Detached
- Sq.Ft.:
- 2,954
- Status:
- Active
- Beds:
- 4
- Year built:
- 1984
- Baths:
- 3.00
- MLS#:
- 2472697
- Subdivision:
- Quail Ridge
ADDITIONAL INFORMATION
Nestled in a peaceful cul-de-sac, this meticulously maintained home offers the perfect blend of comfort and functionality. Situated on an oversized lot, the property features 4 spacious bedrooms plus a huge versatile bonus room that can easily serve as a 5th bedroom, office, or playroom. The extended driveway provides ample parking, while the fully fenced backyard with rear yard access ensures privacy and convenience. Step inside to discover a large, modern kitchen with new appliances, a cozy fireplace, and formal living and dining areas, perfect for entertaining. The home boasts a brand-new roof, has never flooded, and has been meticulously cared for. Outside, the gorgeous backyard is ideal for relaxing or hosting outdoor gatherings. This move-in-ready home is the perfect combination of style, space, and comfort! Don't miss your chance to own this gem!
- Type:
- Single Family-Detached
- Sq.Ft.:
- 1,899
- Status:
- Active
- Beds:
- 4
- Lot size:
- 0.32 Acres
- Year built:
- 2020
- Baths:
- 2.00
- MLS#:
- 2472506
- Subdivision:
- Lakeshore Villages
ADDITIONAL INFORMATION
Beautiful 4 bed 2 bath home situated on an oversized premium lot with a gorgeous water view! This home has warm natural earth tone colors throughout, has an open floor plan with a large living space and gourmet kitchen complete with granite countertops and stainless steel appliances! The spacious primary suite has a nice walk-in closet and the luxurious primary bath has a soaking tub and walk-in shower! Double garage with an oversized driveway provides plenty of parking space! Tranquil backyard has a picket fence and a beautiful unobstructed view!
- Type:
- Single Family-Detached
- Sq.Ft.:
- 3,044
- Status:
- Active
- Beds:
- 4
- Year built:
- 2022
- Baths:
- 4.00
- MLS#:
- 2472475
- Subdivision:
- Lakeshore Villages
ADDITIONAL INFORMATION
Seller is offering an $8,000 credit towards closing costs to Buyer! Welcome to your dream home! This exquisite 4 bedroom, 3.5 bathroom waterfront home, located in Lakeshore Villages offers a perfect blend of modern luxury & serene living. Built in 2022, this house features numerous upgrades that elevate its appeal & functionality. Key features include: spacious, open floorplan; smarthome technology; whole house generator; pier & outdoor cabana entertainment areas; wood blinds; screened-in porch; stainless steel appliances; 2-car garage; media room with built-in surround sound speakers. Full access to the community gym, pool, water slides, dog parks, fishing docks and walking trails complete the lifestyle package of this gorgeous home in a convenient location. Don't miss it!
- Type:
- Single Family-Detached
- Sq.Ft.:
- 1,850
- Status:
- Active
- Beds:
- 3
- Lot size:
- 0.21 Acres
- Year built:
- 1985
- Baths:
- 2.00
- MLS#:
- 2471801
- Subdivision:
- Willow Wood
ADDITIONAL INFORMATION
This spacious home at 267 Cross Gates Boulevard in Willow Wood subdivision is RECENTLY RENOVATED and Ready For You! Updates include fresh paint, NEW flooring, NEW water heater, NEW Electrical outlets, switches, lighting, fans, and more! The Large Living Room, Dining Room, and COVERED REAR PATIO combine to make this THE PERFECT HOME for ENTERTAINING and PARTIES! Imagine your Crawfish Boils/BBQ's or simply relaxing out back enjoying a refreshing drink and listening to the birds. The MASSIVE Primary Bedroom serves as your private retreat and features an inviting Ensuite Bath complete with a double vanity, garden tub, separate shower, AND large Walk In Closet! Your home even has a Double Car Garage which would be perfect as your Workshop, "Man Cave" or Home Gym! Speaking of gyms, CROSS GATES FAMILY FITNESS is JUST 3 Minutes Away! If you need more Storage there is even a Storage Shed in the backyard! Your home sits on an impressive .21 Acre (73 X 120) lot in the Preferred C flood zone and highly desired ST. TAMMANY SCHOOL DISTRICT. Conveniently access the entire area via Gause Boulevard or Military Road. Eligible for 100% financing as well! Who says you can't have it all? Schedule your showing today and make this one yours!
- Type:
- Condo
- Sq.Ft.:
- 1,298
- Status:
- Active
- Beds:
- 2
- Year built:
- 2005
- Baths:
- 2.00
- MLS#:
- 2471965
- Subdivision:
- Taylor Trace
ADDITIONAL INFORMATION
Easy condo living! Two bedroom, two full bath condo*1845 TOTAL square feet*large living room with a fireplace*spacious primary bedroom and bath including a two-sink vanity, walk-in closet, jetted tub, and separate shower*huge kitchen with pantry, lots of cabinets, granite counter tops, and breakfast room*appliances include dishwasher, microwave, range oven and refrigerator*two car garage*flood zone C*demand school district*community has a pond and walking trail*located close to shopping, grocery, hospital, and restaurants*great location for commuters vis I-10, I-12, and I-59. NOTE: OWNER OCCUPIED BUYERS ONLY! No new rentals according to HOA. Great price!
$194,900
40661 HAYES Road Slidell, LA 70461
- Type:
- Single Family-Detached
- Sq.Ft.:
- 1,170
- Status:
- Active
- Beds:
- 3
- Lot size:
- 0.14 Acres
- Year built:
- 2000
- Baths:
- 2.00
- MLS#:
- 2472064
- Subdivision:
- Abney Co Air
ADDITIONAL INFORMATION
Super Price!! Looking for a fresh start in Slidell? This 3 bedroom 2 bathroom house offers plenty of space and amenities. Features include a large fenced backyard with a covered patio that's perfect for relaxation, an open floor plan, a brand-new roof, all appliances included, and it's located in a flood zone C. It's also just minutes away from I-10, shopping, and several restaurant options. Contact us today to find out more about this great property! 100% financing available.
- Type:
- Single Family-Detached
- Sq.Ft.:
- 1,819
- Status:
- Active
- Beds:
- 4
- Year built:
- 2024
- Baths:
- 2.00
- MLS#:
- 2472168
- Subdivision:
- Lakeshore Villages
ADDITIONAL INFORMATION
Welcome to the Cullen! This 4 bedroom, 2 bathroom, 2 car garage home has an open-concept design that is perfect for anyone. The main living area is spacious and includes a living room, dining room, and kitchen. The kitchen is equipped with stainless steel appliances, a large island, and plenty of counter space. The primary bedroom is located on the main floor and has a walk-in closet and private bathroom. This split floorplan has three other bedrooms and shared bathroom access in the front of the house. The house also offers a patio with sufficient space for gathering.
- Type:
- Single Family-Detached
- Sq.Ft.:
- 1,819
- Status:
- Active
- Beds:
- 4
- Year built:
- 2024
- Baths:
- 2.00
- MLS#:
- 2472165
- Subdivision:
- Lakeshore Villages
ADDITIONAL INFORMATION
Welcome to the Cullen! This 4 bedroom, 2 bathroom, 2 car garage home has an open-concept design that is perfect for anyone. The main living area is spacious and includes a living room, dining room, and kitchen. The kitchen is equipped with stainless steel appliances, a large island, and plenty of counter space. The primary bedroom is located on the main floor and has a walk-in closet and private bathroom. This split floorplan has three other bedrooms and shared bathroom access in the front of the house. The house also offers a patio with sufficient space for gathering.
- Type:
- Single Family-Detached
- Sq.Ft.:
- 2,619
- Status:
- Active
- Beds:
- 4
- Year built:
- 2024
- Baths:
- 3.00
- MLS#:
- 2472157
- Subdivision:
- Lakeshore Villages
ADDITIONAL INFORMATION
Find your home in our Ashland floorplan at in Lakeshore Villages, a new home community in Slidell, Louisiana. With 2,619 sq. ft., you’ll have the perfect amount of space in this 4-bedroom, 2.5-bath layout. This home also has a study, a game room, and a 2-car garage. As you enter the home, you will immediately recognize that it has been expertly crafted with your comfort and convenience in mind. Every detail has been carefully considered, from the study to the first-floor laundry room and powder room. Continuing through the expansive open-concept living area, you will find the living room, kitchen, and dining room. Smart home technology integrated into every D.R. Horton home, you can control every aspect of your living space with ease. The kitchen offers shaker-style cabinets, and gooseneck pulldown faucets in the kitchens. There’s stainless-steel Whirlpool appliances, range, microwave hood, dishwasher, single basin under-mount sink. and 3 cm granite throughout. The laundry room is located nearby, next to the powder room allowing easy access to everything. The dining room is adjacent to the kitchen, and the living room is situated nearby. The primary bedroom is conveniently situated on the first floor. The highlight of the en suite is the massive walk-in closet, providing you with plenty of storage space for all your belongings. With a double vanity, a separate toilet, and a walk-in closet, your primary bedroom and bathroom can transform into a haven of tranquility and rejuvenation. Upstairs on the second floor are three more bedrooms and a fantastic game room. Each bedroom features spacious walk-in closets and shares a full bathroom with a shower/tub combo. Want to learn more about the Ashland floorplan? Contact us today!
- Type:
- Single Family-Detached
- Sq.Ft.:
- 2,252
- Status:
- Active
- Beds:
- 4
- Year built:
- 2024
- Baths:
- 3.00
- MLS#:
- 2472126
- Subdivision:
- Lakeshore Villages
ADDITIONAL INFORMATION
Welcome to the Deauville! This 4 bedroom, 2 1/2 bathroom home has an open-concept design that is perfect for anyone. The main living area is spacious and includes a living room, dining area, and kitchen. The kitchen is equipped with stainless steel appliances, a large island and spacious pantry. The primary bedroom features tray ceilings, a massive walk-in closet with convenient laundry room access. Exterior features include both a covered front porch and a rear covered patio!
$315,000
1658 SHYLOCK Drive Slidell, LA 70461
- Type:
- Single Family-Detached
- Sq.Ft.:
- 2,171
- Status:
- Active
- Beds:
- 3
- Lot size:
- 0.25 Acres
- Year built:
- 1999
- Baths:
- 3.00
- MLS#:
- 2471857
- Subdivision:
- Pinehurst
ADDITIONAL INFORMATION
Handsome brick two-story on a cul-de-sac and a quarter acre. Freshly updated and move-in-ready with ash gray wide-plank floors and new ceiling fans throughout. Enter through leaded glass front door to streaming sunlight from stacked windows and a hand-turned banister with wooden staircase. Step through into the spacious den and cozy up by the flush black glass mantle and gas fireplace flanked by a wall of windows with a view of the lush backyard. The renovated gourmet kitchen features granite counters, drop-pendant lighting, upgraded stainless appliances, dovecote gray cabinetry, and expansive center island plus two hi-top breakfast bars. Large owner's suite includes custom closet, tile spa shower and separate square soaker tub. Guest bath with tile surround features painted wood vanity with granite counters. You're sure to be everyone's favorite gathering place with the in-ground salt-water pool and platform hot tub. So many extras like two-car garage, plenty of off-street parking, double-wide gate for RV/boat access to fenced backyard. Quiet subdivision boasts a fishing pond and is a short drive to Old Spanish Trail, I-10 and all the nature and marine-protected areas of Big Branch Marsh National Wildlife Refuge.
- Type:
- Condo
- Sq.Ft.:
- 1,054
- Status:
- Active
- Beds:
- 2
- Year built:
- 1979
- Baths:
- 2.00
- MLS#:
- 2471876
- Subdivision:
- Indian Village
ADDITIONAL INFORMATION
*SHORT-SALE* Bring ALL offer's and give a few days for the banks response. Very well-maintained condo. A new AC was installed in 2022. Condo fees are $250 monthly and include flood insurance, wind and hail insurance, common area utilities and maintenance and water and sewer. The condo has a beautiful brick accent wall and an enclosed patio for your family pet to roam. Come and see the beautiful location of the condo and you will want to call it Home!. Appliances remain at no value. Seller is selling property as is, Home should qualify for all loan types.
- Type:
- Land
- Sq.Ft.:
- n/a
- Status:
- Active
- Beds:
- n/a
- Lot size:
- 0.41 Acres
- Baths:
- MLS#:
- 2471717
- Subdivision:
- Lakeshore Estates
ADDITIONAL INFORMATION
Welcome to Lakeshore Estates! This lot serves as the blank canvas for your next dream home. With beautiful sunsets, sunrises, and an atmosphere unlike any other, there has never been a better time to want to experience the true luxury of living within the gates of Lakeshore Estates.
$154,900
1233 BLUFFS Drive Slidell, LA 70461
- Type:
- Land
- Sq.Ft.:
- n/a
- Status:
- Active
- Beds:
- n/a
- Baths:
- MLS#:
- 2471777
- Subdivision:
- The Bluffs
ADDITIONAL INFORMATION
Beautiful lot in The Bluffs! Cleared and ready to build. Will build to suit by Progressive Building Services, Inc.
- Type:
- Single Family-Detached
- Sq.Ft.:
- 2,597
- Status:
- Active
- Beds:
- 5
- Baths:
- 3.00
- MLS#:
- 2471373
- Subdivision:
- Lakeshore Villages
ADDITIONAL INFORMATION
The price is Right!!! This smart, clean and beautiful Perry Model home with 5 bedrooms and 3 baths could be the home for you! This waterfront property boasts granite counter tops, stainless steel refrigerator and gas range/oven, kitchen island, beautiful wood laminate flooring, recessed lighting, 2" white wood faux blinds, a large utility room with a washer & dryer, a walk-in pantry, a 15.2 x 17.5 game room, keyless entry, security system, gutters and a tankless water heater! Energy efficient! Storage space galore! The primary bedroom and the guest bedroom are downstairs. Upstairs there are three bedrooms and a game room. Privacy fence with wrought iron fencing at the back of the property which allows for water access and a beautiful water view. Covered patio. Initially this was a 4 bedroom, 2.5 bath with a study, but was professionally and tastefully remodeled into a 5 bedroom, 3 bath home. The remodeling improvements look original to the home. The downstairs guest bedroom would make a convenient office. Energy efficient! Neighborhood amenities include resort-style community pool with water slides, playground, club house, lakes, kayaking, fishing, nature trails, meeting rooms and so much more! Flood zone “X”! Abney Learning Center, Abney Elementary, St. Tammany Jr. High and Salmen High school district. Quick access to the Twin Span and New Orleans. 2.75% VA assumption or owner financing via Bond for Deed or available!!!
- Type:
- Single Family-Detached
- Sq.Ft.:
- 1,510
- Status:
- Active
- Beds:
- 3
- Year built:
- 2024
- Baths:
- 2.00
- MLS#:
- 2471693
- Subdivision:
- Lakeshore Villages
ADDITIONAL INFORMATION
Step into the Kenner model. Complete with 3 bedrooms and 2 full bathrooms, this open concept offers ample entertainment space and a hint of seclusion all under one roof. A covered patio providing the perfect space for outdoor leisure. Stop by to see this beauty today!
- Type:
- Single Family-Detached
- Sq.Ft.:
- 1,819
- Status:
- Active
- Beds:
- 4
- Year built:
- 2024
- Baths:
- 2.00
- MLS#:
- 2471643
- Subdivision:
- Lakeshore Villages
ADDITIONAL INFORMATION
Welcome to the Cullen! This 4 bedroom, 2 bathroom, 2 car garage home has an open-concept design that is perfect for anyone. The main living area is spacious and includes a living room, dining room, and kitchen. The kitchen is equipped with stainless steel appliances, a large island, and plenty of counter space. The primary bedroom is located on the main floor and has a walk-in closet and private bathroom. This split floorplan has three other bedrooms and shared bathroom access in the front of the house. The house also offers a patio with sufficient space for gathering.
- Type:
- Single Family-Detached
- Sq.Ft.:
- 1,613
- Status:
- Active
- Beds:
- 3
- Year built:
- 2021
- Baths:
- 2.00
- MLS#:
- 2471476
- Subdivision:
- Lakeshore Villages
ADDITIONAL INFORMATION
Three years young Denton model available in the beautiful Lakeshore Villages community in Slidell! This three bedroom, two bath home has an open concept floor plan with a spacious living room and kitchen area. Kitchen includes granite countertops, a gas stove, and stainless steel appliances. Primary bedroom at the rear of the home with a primary bath that includes a separate garden tub and glassed shower and a spacious walk-in closet. Two car garage with plenty of storage space and attic access. The home is also equipped with a Smart Alarm System and keyless entry and has a tankless water heater. The Lakeshore Villages community includes a state-of-the-art gym, clubhouse, resort style pool with a splash pad and two water slides, tennis courts, a playground, basketball courts, soccer fields, and a walking trail. Located in preferred flood zone X! Call today to schedule your private showing.
$539,000
131 AYSHIRE Court Slidell, LA 70461
- Type:
- Single Family-Detached
- Sq.Ft.:
- 3,665
- Status:
- Active
- Beds:
- 4
- Lot size:
- 0.34 Acres
- Year built:
- 1999
- Baths:
- 5.00
- MLS#:
- 2471450
- Subdivision:
- Turtle Creek
ADDITIONAL INFORMATION
Welcome to your dream home in the prestigious Turtle Creek community! Nestled in a serene cul-de-sac, this meticulously maintained 4-bedroom, 3.5-bathroom residence boasts 3,665 square feet of luxurious living space. Situated in Flood Zone C, this property offers peace of mind along with elegance and convenience. The exterior is an entertainer's paradise, featuring a stunning saltwater pool equipped with a new saltwater cell, surrounded by lush landscaping with an irrigation system to keep it looking pristine year-round. Landscape lighting adds ambiance to the front and back yards, which can be enjoyed from the spacious covered porches—perfect for relaxing or hosting gatherings. The property also includes a 2-car garage with a convenient half bath. Inside, the home is filled with natural light, highlighting the beautiful wood-tiled floors and soaring high ceilings adorned with designer chandeliers. The open floor plan is ideal for modern living, and the heart of the home is the gourmet kitchen. It comes complete with stainless steel appliances, a 6-burner gas stove, dual convection ovens, and ample cabinet and counter space—perfect for the home chef. The master suite is located downstairs, offering a private retreat with a large, spa-like bathroom. Upstairs, you'll find three additional bedrooms and two full bathrooms, including a Jack-and-Jill layout between two of the rooms. A versatile loft area offers endless possibilities as a game room, home office, or secondary living space. This Turtle Creek gem combines luxury, comfort, and practicality, making it the perfect place to call home!
- Type:
- Single Family-Detached
- Sq.Ft.:
- 1,819
- Status:
- Active
- Beds:
- 4
- Year built:
- 2024
- Baths:
- 2.00
- MLS#:
- 2471684
- Subdivision:
- Lakeshore Villages
ADDITIONAL INFORMATION
Welcome to the Cullen! This 4 bedroom, 2 bathroom, 2 car garage home has an open-concept design that is perfect for anyone. The main living area is spacious and includes a living room, dining room, and kitchen. The kitchen is equipped with stainless steel appliances, a large island, and plenty of counter space. The primary bedroom is located on the main floor and has a walk-in closet and private bathroom. This split floorplan has three other bedrooms and shared bathroom access in the front of the house. The house also offers a patio with sufficient space for gathering.

Information contained on this site is believed to be reliable; yet, users of this web site are responsible for checking the accuracy, completeness, currency, or suitability of all information. Neither the New Orleans Metropolitan Association of REALTORS®, Inc. nor the Gulf South Real Estate Information Network, Inc. makes any representation, guarantees, or warranties as to the accuracy, completeness, currency, or suitability of the information provided. They specifically disclaim any and all liability for all claims or damages that may result from providing information to be used on the web site, or the information which it contains, including any web sites maintained by third parties, which may be linked to this web site. The information being provided is for the consumer’s personal, non-commercial use, and may not be used for any purpose other than to identify prospective properties which consumers may be interested in purchasing. The user of this site is granted permission to copy a reasonable and limited number of copies to be used in satisfying the purposes identified in the preceding sentence. By using this site, you signify your agreement with and acceptance of these terms and conditions. If you do not accept this policy, you may not use this site in any way. Your continued use of this site, and/or its affiliates’ sites, following the posting of changes to these terms will mean you accept those changes, regardless of whether you are provided with additional notice of such changes. Copyright 2024 New Orleans Metropolitan Association of REALTORS®, Inc. All rights reserved. The sharing of MLS database, or any portion thereof, with any unauthorized third party is strictly prohibited.
Slidell Real Estate
The median home value in Slidell, LA is $220,900. This is lower than the county median home value of $273,300. The national median home value is $338,100. The average price of homes sold in Slidell, LA is $220,900. Approximately 63.48% of Slidell homes are owned, compared to 26.55% rented, while 9.97% are vacant. Slidell real estate listings include condos, townhomes, and single family homes for sale. Commercial properties are also available. If you see a property you’re interested in, contact a Slidell real estate agent to arrange a tour today!
Slidell, Louisiana 70461 has a population of 28,537. Slidell 70461 is less family-centric than the surrounding county with 26.75% of the households containing married families with children. The county average for households married with children is 31.4%.
The median household income in Slidell, Louisiana 70461 is $57,920. The median household income for the surrounding county is $70,986 compared to the national median of $69,021. The median age of people living in Slidell 70461 is 38 years.
Slidell Weather
The average high temperature in July is 90.8 degrees, with an average low temperature in January of 40.2 degrees. The average rainfall is approximately 61.7 inches per year, with 0.1 inches of snow per year.
