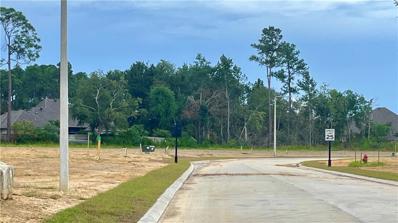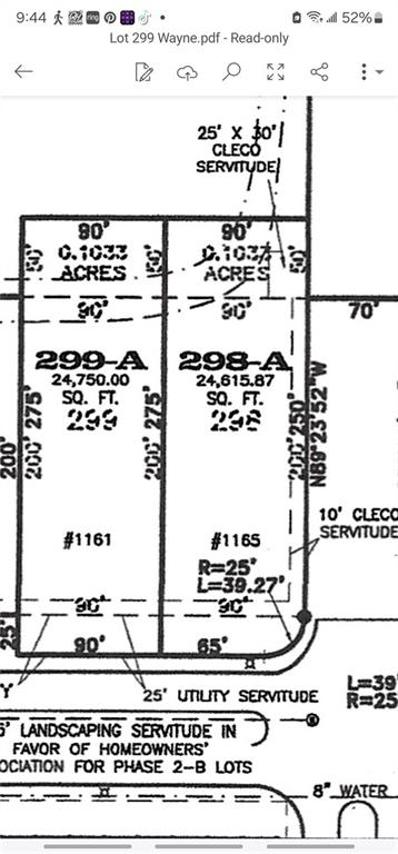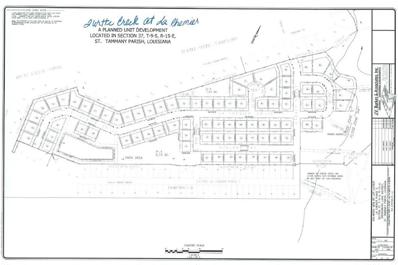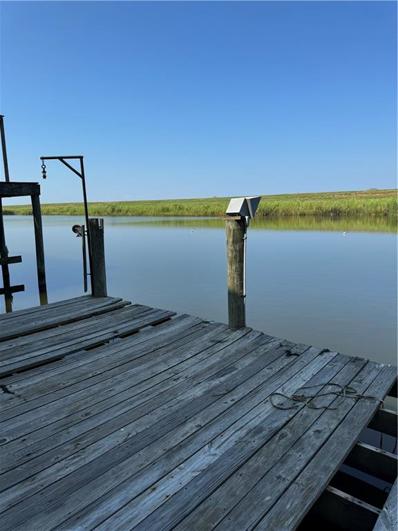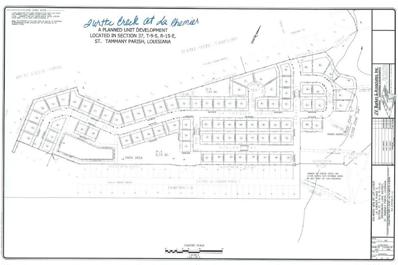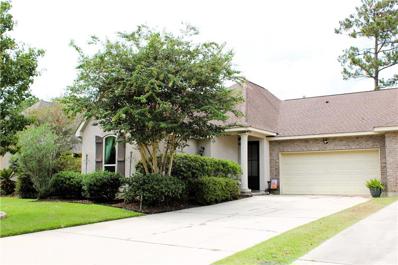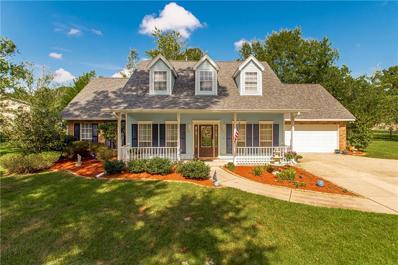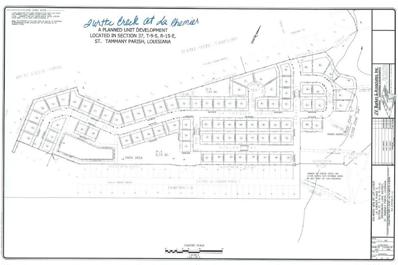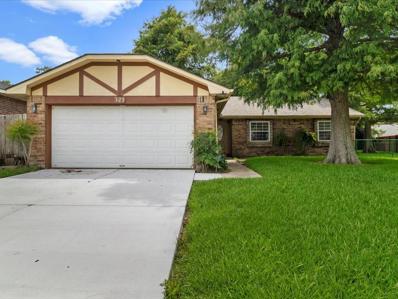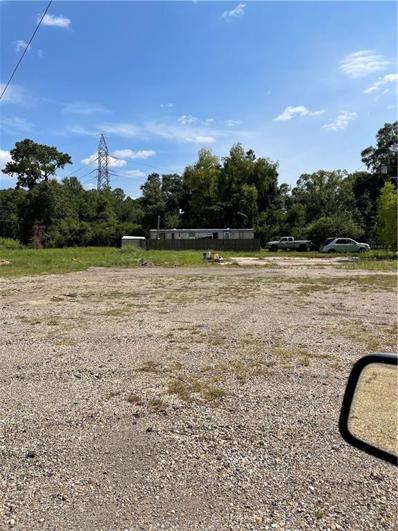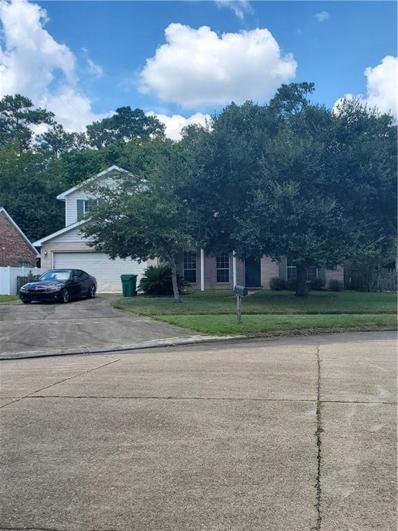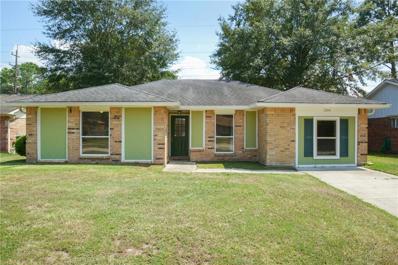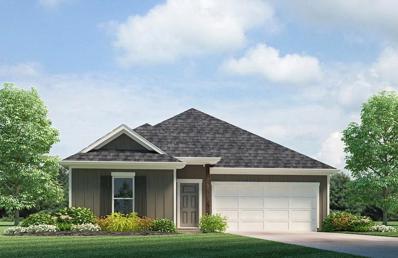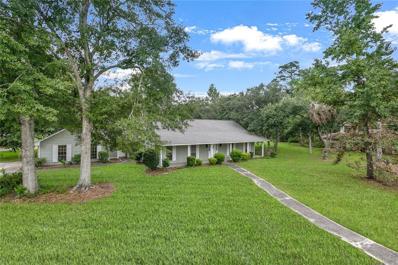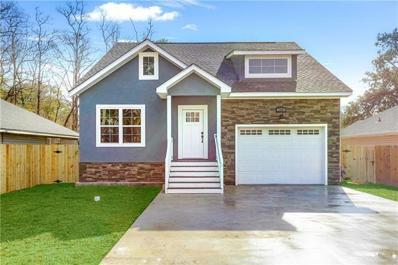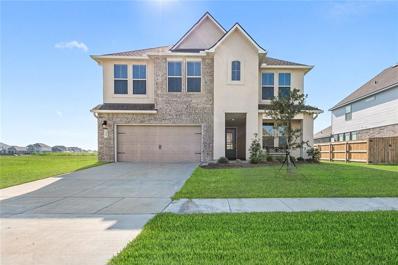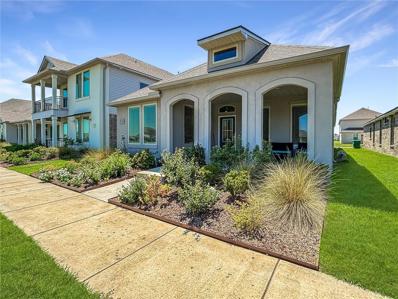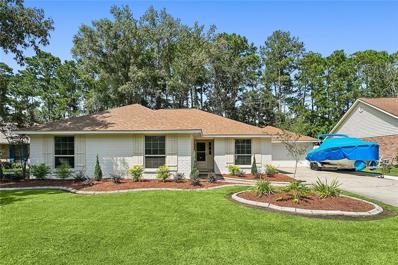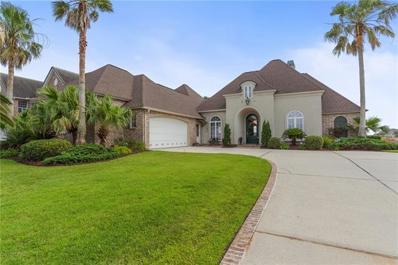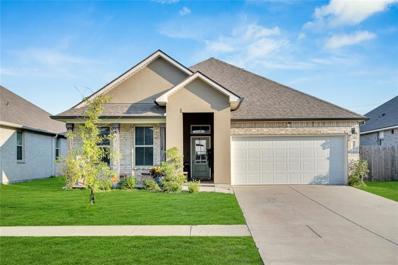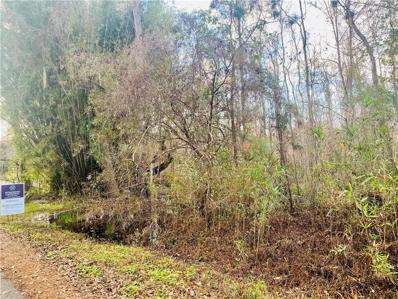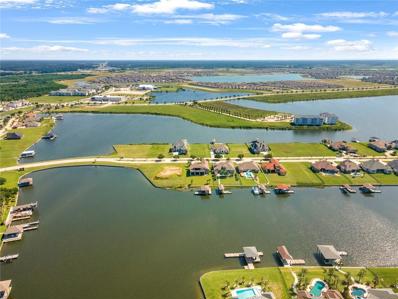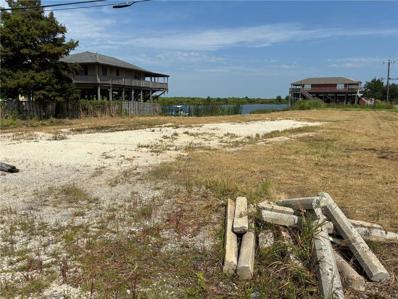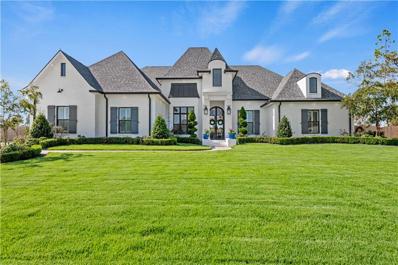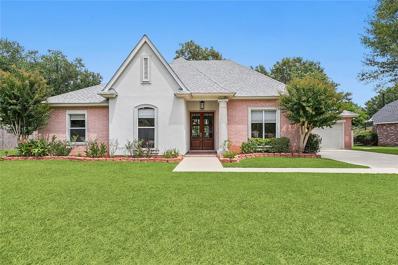Slidell LA Homes for Rent
$204,000
SHA Circle Slidell, LA 70461
- Type:
- Land
- Sq.Ft.:
- n/a
- Status:
- Active
- Beds:
- n/a
- Baths:
- MLS#:
- 2465767
- Subdivision:
- Turtle Creek
ADDITIONAL INFORMATION
Building a new home of 2800 sqft or larger in an already established beautiful high-end neighborhood can be an exciting and rewarding experience. Take into account the overall vibe of beautiful Turtle Creek and you'll know where the developer is going. Many lots to choose from, different sizes and prices to fit your needs.
- Type:
- Land
- Sq.Ft.:
- n/a
- Status:
- Active
- Beds:
- n/a
- Baths:
- MLS#:
- 2465939
- Subdivision:
- Lakeshore Estates
ADDITIONAL INFORMATION
Large waterfront lot with deepwater access in Lakeshore Estates Ph 2-A. New motorized gate. Note: Lot size has and additional 50 ft in water making depth with water 275 ft. Owner Financing with 40% down. 90% loan thru lender. Deep water access to Lake Pontchartrain.
$154,000
HYATT Court Slidell, LA 70461
- Type:
- Land
- Sq.Ft.:
- n/a
- Status:
- Active
- Beds:
- n/a
- Baths:
- MLS#:
- 2465773
- Subdivision:
- Turtle Creek
ADDITIONAL INFORMATION
Building a new home of 2800 sqft or larger in an already established beautiful high-end neighborhood can be an exciting and rewarding experience. Take into account the overall vibe of beautiful Turtle Creek and you'll know where the developer is going. Many lots to choose from, different sizes and prices to fit your needs.
- Type:
- Single Family-Detached
- Sq.Ft.:
- 1,490
- Status:
- Active
- Beds:
- 2
- Year built:
- 2010
- Baths:
- 3.00
- MLS#:
- 2465736
- Subdivision:
- Pirates Harbor
ADDITIONAL INFORMATION
Camp Life!
$129,000
LEEDS Street Slidell, LA 70461
- Type:
- Land
- Sq.Ft.:
- n/a
- Status:
- Active
- Beds:
- n/a
- Baths:
- MLS#:
- 2465771
- Subdivision:
- Turtle Creek
ADDITIONAL INFORMATION
Building a new home of 2800 sqft or larger in an already established beautiful high-end neighborhood can be an exciting and rewarding experience. Take into account the overall vibe of beautiful Turtle Creek and you'll know where the developer is going. Many lots to choose from, different sizes and prices to fit your needs.
- Type:
- Single Family
- Sq.Ft.:
- 1,819
- Status:
- Active
- Beds:
- 3
- Year built:
- 2007
- Baths:
- 2.00
- MLS#:
- 2465139
- Subdivision:
- La Chenier
ADDITIONAL INFORMATION
BROKER TOUR 10/23 FROM 12:00-2:00 WELCOME HOME to this peaceful 55+ community! You will absolutely fall in love with this one! This picture perfect 3 bedroom 2 bath, open floor plan and 10 ft ceilings was completely renovated within the last 2-3 years. You will experience some of the most beautiful sunsets you could ever imagine while relaxing under your covered patio in your very low to maintenance free yard. You even have your very own "rain barrell"...there is a sprinkler system in place and the Association takes care of the front lawn! Private master suite with inviting hydro tub and separate walk in shower is calling your name. Year round entertaining is at your fingertips with recessed lighting, fireplace, granite counertops, stainless steel appliances, brand new dishwasher, new insulated windows and custom blinds, new tile floors and carpeted bedrooms. Parking is plentiful with a 2 car attached garage and long driveway. On top of that the Association provides additional free parking for boats and trailers. The La Chenier Association covers your termite contract and treatment, lawn care, and 2 free memberships to the Cross Gates Family Fitness Center. This home is located in a C flood zone and has never flooded. There is also an optional subscription with the Rotary Club of Slidell for $50/year which gives you a full size American Flag on the front lawn 6 times a year. It just doesn't get any better than this! What are your waiting for, call today!
- Type:
- Single Family-Detached
- Sq.Ft.:
- 2,184
- Status:
- Active
- Beds:
- 4
- Lot size:
- 1.01 Acres
- Year built:
- 1994
- Baths:
- 3.00
- MLS#:
- 2465615
- Subdivision:
- Quail Ridge
ADDITIONAL INFORMATION
Your relaxation retreat awaits! Classic two-story Acadian-style home on sprawling 1 acre lot, located on a quiet cul-de-sac in Quail Ridge subdivision. One-owner home with obvious pride of ownership, property has been maintained and updated throughout. A covered front porch ready, for a porch swing or a pair of rocking chairs, welcomes you home. Through the entry, step into the expansive double height living area with soaring vaulted ceilings and fireplace with gas logs. Neutral colors throughout and NO carpet! Tile flooring flows through main living spaces with wood-look vinyl plank flooring in bedrooms (installed 2023). The kitchen offers plenty of space and all the amenities for the family chef, including granite counters, wood cabinets, generous pantry, gas oven range, faux copper tile backsplash, and stainless appl. including NEW dishwasher. The kitchen offers an eat-in breakfast bar and breakfast area with bay window with peaceful views of the backyard. Separate formal living room is just steps from the kitchen for easy entertaining. The primary bedroom is located on the first floor and features tray ceilings and crown moulding. A serene ensuite bathroom features dual vanities, soaker tub, separate stand-up shower, and dual closets. The second bedroom is located downstairs and currently used as an office. Two additional freshly-painted bedrooms are also located upstairs. In the backyard, enjoy your own private oasis with concrete patio and 1 acre of lush greenery and mature trees, dotted with a wooden swing and seating areas, offering views of the bird sanctuary. The spacious 2 car garage has dedicated space for storage and laundry. Flood Zone “C”. The well tank has been replaced in 2024. The treatment plant has a clean bill of health from the parish and upgrades done to the leach field. Roof and gutters are 3 years young, NEW water heater! Located in high demand Northshore High school district with blue ribbon schools, this home has it all!
$99,000
HOLLAND Way Slidell, LA 70461
- Type:
- Land
- Sq.Ft.:
- n/a
- Status:
- Active
- Beds:
- n/a
- Baths:
- MLS#:
- 2465632
- Subdivision:
- Turtle Creek
ADDITIONAL INFORMATION
Building a new home of 2800/sq ft or larger in an already established beautiful high-end neighborhood can be an exciting and rewarding experience. Take into account the overall vibe of beautiful Turtle Creek and you'll know where the developer is going. Many lots to choose from, different sizes and prices to fit your needs. Currently no HOA fees
$210,500
323 TIFFANY Street Slidell, LA 70461
- Type:
- Single Family-Detached
- Sq.Ft.:
- 1,424
- Status:
- Active
- Beds:
- 4
- Year built:
- 1977
- Baths:
- 2.00
- MLS#:
- 2465365
- Subdivision:
- Kingspoint
ADDITIONAL INFORMATION
OPEN HOUSE Sunday, 9/8/24 @11am-1pm. YOU DO NOT WANT TO MISS THIS...Many high ticket items already complete such as a NEW ROOF, REFINISHED/REPAVED CEMENT DRIVEWAY, FRESHLY PAINTED, REFINISHED AND REPAINTED CEILINGS, and PROFESSIONALLY DEEP CLEANED. Located in DESIRABLE Flood Zone C with an assumable flood policy. Come make this home your own with your finishing touches. This home features an Open floor plan, large fenced in back yard, covered back patio. With a Large 2 car garage and a Large utility room, this house accommodates storage needs. This house qualifies a 100% FINANCING program with no PMI. Don't wait, come see this home today.
- Type:
- Land
- Sq.Ft.:
- n/a
- Status:
- Active
- Beds:
- n/a
- Baths:
- MLS#:
- 2465427
- Subdivision:
- Belair
ADDITIONAL INFORMATION
This is a Commercial Lot with a mobile home on the backside of property. It is rented for $725. A month. The are 2 wells on the property. There are 2 septic tanks on property, one for residential and one is for commercial. There is a survey in attachments. You can park on property. Driveway comes off of Hwy 190 for front part of property. There are overhead electric lines, please see survey.
$289,000
1122 LORI Drive Slidell, LA 70461
- Type:
- Single Family-Detached
- Sq.Ft.:
- 2,350
- Status:
- Active
- Beds:
- 4
- Year built:
- 2002
- Baths:
- 3.00
- MLS#:
- 2465142
- Subdivision:
- Breckenridge
ADDITIONAL INFORMATION
SPACIOUS 4 BEDROOM 2.5 BATH HOME WITH ATTACHED DOUBLE CAR GARAGE. LARGE BEDROOMS , SEPARATE LIVING ROOM AND DINING ROOM. SUN LIT DEN AND KITCHEN OPENS TO SERENE BACK YARD THAT BACKS UP TO WALKING TRAIL & PARK. FRESH PAINT IN MOST ROOMS. WOOD BURNING FIREPLACE. DOWNSTAIRS A/C CONDENSER UNIT RECENTLY REPLACED. NEW ROOF. THIS IS HOME IS SITUATED AT THE END OF A QUIET CUL DE SAC STREET. THE BACKYARD IS BORDERED BY A TRANQUIL PARK WITH WALKING TRAILS. GROWING FAMILY OR NEW RETIREE - THIS IS WHERE YOU WANT TO BE.
- Type:
- Single Family-Detached
- Sq.Ft.:
- 1,559
- Status:
- Active
- Beds:
- 4
- Year built:
- 1984
- Baths:
- 2.00
- MLS#:
- 2464645
- Subdivision:
- Kingspoint
ADDITIONAL INFORMATION
Beautifully renovated in 2021, this 4-bedroom, 2-bathroom home in Slidell offers modern living with a spacious open floor plan. Located in Flood Zone C, this home provides convenience with close proximity to I-10, shopping, and restaurants. The well-thought-out layout is great for both entertaining and everyday living. Motivated Seller!!
- Type:
- Single Family-Detached
- Sq.Ft.:
- 1,555
- Status:
- Active
- Beds:
- 4
- Year built:
- 2024
- Baths:
- 2.00
- MLS#:
- 2464700
- Subdivision:
- Lakeshore Villages
ADDITIONAL INFORMATION
Welcome to the Eastwood Model! This charming cottage is complete with 4 bedrooms, 2 bathrooms, open entertainment space, kitchen with an island, huge pantry, elegant foyer, covered patio and more! Don't hesitate! Schedule your tour today!
- Type:
- Single Family-Detached
- Sq.Ft.:
- 2,412
- Status:
- Active
- Beds:
- 4
- Lot size:
- 0.61 Acres
- Year built:
- 1996
- Baths:
- 3.00
- MLS#:
- 2464528
- Subdivision:
- Quail Ridge
ADDITIONAL INFORMATION
Well-built 4 Bed, 2.5 bath Slidell home in the coveted Quail Ridge Subdivision! Home is nestled on over a half-acre parcel. Spacious living area w/ vaulted ceilings that open to your kitchen. Features a formal dining room, 4 spacious bedrooms, primary with en-suite, dual vanity, dual closets Two-Car attached garage for covered parking and extra storage. With a little love and updating, this great value will make for a fine home!
$245,000
40716 RANCH Road Slidell, LA 70461
- Type:
- Single Family-Detached
- Sq.Ft.:
- 1,440
- Status:
- Active
- Beds:
- 3
- Year built:
- 2022
- Baths:
- 2.00
- MLS#:
- 2464587
- Subdivision:
- Abney Co Air
ADDITIONAL INFORMATION
Step into your dream lifestyle with this spectacular 3-bedroom, 2-bath beauty that radiates warmth and charm! Boasting an open floor plan flooded with natural light, this home is for both relaxing and entertaining. Enjoy the convenience of a single car garage and a large driveway that welcomes multiple vehicles. The primary bedroom is a true retreat, featuring a generous walk-in closet, while outside you'll find a delightful 8x10 shed for all your projects and hobbies. Don’t miss this opportunity to embrace comfortable living in a vibrant community—make this stunning property your own today!
- Type:
- Single Family-Detached
- Sq.Ft.:
- 2,622
- Status:
- Active
- Beds:
- 5
- Year built:
- 2022
- Baths:
- 3.00
- MLS#:
- 2464407
- Subdivision:
- Lakeshore Village
ADDITIONAL INFORMATION
Discover this better-than-new 5-bedroom, 3-bathroom home with a spacious floor plan perfect for modern living. The Primary suite is conveniently located downstairs, offering privacy and breathtaking pond views. The open living area flows seamlessly into a gourmet kitchen with elegant stone countertops. This home is part of a vibrant community featuring walking trails, a gym, dog parks, and a water slide—perfect for active lifestyles. With its serene setting and incredible amenities, this home is a true gem!
- Type:
- Single Family-Detached
- Sq.Ft.:
- 1,884
- Status:
- Active
- Beds:
- 4
- Lot size:
- 0.1 Acres
- Year built:
- 2022
- Baths:
- 2.00
- MLS#:
- 2464589
- Subdivision:
- Lakeshore Villages
ADDITIONAL INFORMATION
Discover this beautiful 4-bedroom, 2-bathroom home with a fantastic layout and modern amenities. Enjoy the elegance of granite countertops and stainless-steel appliances in a stylish kitchen. Relax on your covered patio with a picturesque view of the canal. Say goodbye to lawn maintenance—your HOA fee covers grass and garden upkeep. “X” flood zone, this property offers peace of mind and convenience. The community boasts resort-style amenities including a pool with two thrilling water slides, multiple playgrounds, a clubhouse, a dog park, and scenic walking paths. Plus, it's just a short commute to New Orleans or the Gulf Coast. Don't miss out on this incredible opportunity!
- Type:
- Single Family-Detached
- Sq.Ft.:
- 1,913
- Status:
- Active
- Beds:
- 4
- Year built:
- 1993
- Baths:
- 2.00
- MLS#:
- 2463905
- Subdivision:
- Cross Gates
ADDITIONAL INFORMATION
Welcome to this delightful residence nestled in one of the neighborhood's most sought-after areas. This inviting home offers a perfect blend of comfort and convenience, just moments away from all the amenities you could desire. Step inside to discover a beautifully renovated interior, featuring quartz countertops throughout the home, all new stainless steele appliances, energy efficient windows, all new flooring, and stunning finishes. Outside, the backyard is very spacious, perfect for entertaining or simply unwinding after a long day. Enjoy the convenience of a brand new covered patio, ideal for outdoor gatherings or spending time with family. Located in a friendly, well-maintained neighborhood, this home is just a short walk or drive from top-rated schools, parks, shopping centers, and dining options. Whether you’re looking to explore local cafes or enjoy a day in the park, everything you need is right at your doorstep. Don’t miss out on the opportunity to make this charming home your own. Contact your Realtor today to schedule a viewing and experience all that this wonderful property and neighborhood have to offer! Brand new roof replaced in 2023 and a whole home generac generator supplied by natural gas to keep your house going when the electricity goes out! Flood zone C, no flood insurance required. Very affordable escrow.
- Type:
- Single Family-Detached
- Sq.Ft.:
- 3,323
- Status:
- Active
- Beds:
- 4
- Year built:
- 2005
- Baths:
- 3.00
- MLS#:
- 2464175
- Subdivision:
- Lakeshore Estates
ADDITIONAL INFORMATION
Discover this fantastic home in the guarded and gated Lakeshore Estates, featuring four bedrooms and three baths. Fireplaces in both the living room and den. The kitchen boasts granite counters, stainless steel appliances, a Butler's pantry, and much more. The primary bedroom and bath include double vanities, a large tub, a shower, and a spacious walk-in closet. The backyard offers a swim spa, privacy shutter screening on the porch area, and a dock for your boat. A beautiful new fence completes this stunning property. See this home today!
- Type:
- Single Family-Detached
- Sq.Ft.:
- 2,079
- Status:
- Active
- Beds:
- 4
- Lot size:
- 0.19 Acres
- Year built:
- 2021
- Baths:
- 2.00
- MLS#:
- 2464171
- Subdivision:
- Lakeshore Villages
ADDITIONAL INFORMATION
SPECIAL LENDER FINANCING AVAILABLE. SELLER CONTRIBUTIONS. GREAT LOCATION! This is a beautiful home with many upgrades. Owners are sad to go, but are you ready to live in a great neighborhood with so many amenities; basketball courts, swimming pool, playgrounds, and a dog park to name a few! This spacious 4 bedroom 2 bathroom homes offers lots of space for everyone. The kitchen island is worth talking about, so big! It's a dream kitchen and the list goes on. Schedule an appointment today don't delay!
- Type:
- Land
- Sq.Ft.:
- n/a
- Status:
- Active
- Beds:
- n/a
- Baths:
- MLS#:
- 2463334
- Subdivision:
- Indian Village
ADDITIONAL INFORMATION
Here's your chance to have property on navigable water! This Vacant Lot sits on a Bayou that is 3 minutes by boat to the Old Pearl River. In 1699 Bienville visited the Colapissa Indians who lived in this area. The Indians called the Pearl River "Taleatcha" (rock river) because of pearls found in shells from its waters. The French found the water good to drink. It's just waiting for your custom built home or camp! Plenty of space to build your private boat dock - Bring all offers!!
- Type:
- Land
- Sq.Ft.:
- n/a
- Status:
- Active
- Beds:
- n/a
- Lot size:
- 0.43 Acres
- Baths:
- MLS#:
- 2462452
- Subdivision:
- Lakeshore Estates
ADDITIONAL INFORMATION
Located at 3013 Sunrise Blvd in Slidell, Louisiana, this property offers a remarkable opportunity to create your dream home in the impressive Lakeshore Estates. As part of this privated waterfront gated community, the build-ready property provides an idyllic setting for those seeking a high-end living experience. For those seeking a vibrant lake-life experience, this property is perfectly positioned to grant easy access to a plethora of exciting activities. Whether you are a fishing enthusiast, a lover of watersports, or simply appreciate the serenity of lakeside living, this location offers something for everyone. Enjoy the best of both worlds: the vibrant and culturally rich atmosphere of New Orleans during the day, and the peaceful oasis of Lakeshore Estates in the evenings. With breathtaking sunrises, captivating sunsets, & endless daily adventures, this property promises to make every day feel like a celebration. Whether you are seeking relaxation, exploration, or a combination of both, the opportunities are boundless Situated on a serene and grassy stretch along a quiet boulevard, the location ensures minimal traffic, offering tranquility and privacy. Surrounding the property are magnificent waterfront homes, each boasting over 4,000 square feet and valued at over a million dollars. The neighborhood exudes luxury and sophistication, providing an ideal backdrop for your dream residence. One of the most enticing features of this property is its 500-foot canal access, which presents ample space for a private dock and boat lift. This allows you to conveniently embark on boating adventures with your family on the lake. Beyond its appealing amenities, this property provides an excellent commuting location for those who work or frequently visit NOLA. With its close proximity to the Twin Span you can enjoy the best of both worlds: the vibrant & culturally rich atmosphere of New Orleans during the day, & the peaceful oasis of Lakeshore Estates in the evenings.
- Type:
- Land
- Sq.Ft.:
- n/a
- Status:
- Active
- Beds:
- n/a
- Lot size:
- 1 Acres
- Baths:
- MLS#:
- 2463973
- Subdivision:
- Not a Subdivision
ADDITIONAL INFORMATION
Prime commercial location with soooooooooo many people passing daily and many stopping to fish. There was previously Sam's Place on the corner. Left side and right side of Salt Bayou Rd is waterfront and easy access to Lake Pontchartrain. Parish has zoning as HC2. TWO Pieces of land 240 x 100 and 62 x 343 across from each other on salt bayou rd
$1,300,000
514 S CALEB Drive Slidell, LA 70461
- Type:
- Single Family-Detached
- Sq.Ft.:
- 3,871
- Status:
- Active
- Beds:
- 4
- Lot size:
- 0.59 Acres
- Year built:
- 2021
- Baths:
- 5.00
- MLS#:
- 2462549
- Subdivision:
- Turtle Creek
ADDITIONAL INFORMATION
Experience the epitome of luxury living in the exquisite Turtle Creek Subdivision with this modern masterpiece that’s only 3 years old. Set on an oversized lot, this stunning home offers 4 bedrooms and 4.5 bathrooms, including 3 ensuite bedrooms, each with spacious walk-in closets. The exceptional primary ensuite bedroom was thoughtfully crafted to be your private sanctuary. Upon entry, you are welcomed by soaring ceilings and a stunning electric linear fireplace that radiates a cozy warmth, setting a welcoming tone. The spacious bathroom is a retreat for unwinding, showcasing a deep soaker tub ideal for relaxation and a sizable custom shower. The custom walk-in closet is a blend of design and practicality, providing generous storage for your wardrobe and seamlessly linking to the conveniently situated laundry room. This home also features a dedicated office with custom wood doors and a game room with bar that opens to a grand covered sitting area, adorned with a custom cypress ceiling and a large fan, soaring 20 feet high. Step outside to your own private paradise, complete with a custom heated and chilled pool, hot tub, putting green, and a beautiful blend of turf and zoysia grass. The lush landscaping ensures ultimate privacy, while the high-end custom French subsurface drainage system, strategic dusk to dawn lighting and outdoor kitchen add to the home's luxury. A full water cooler full house generator with seamless CPU backup, top-notch security system, interior plantation, and electric shutters ensure peace of mind, while the 3-car garage and two driveways offer ample space for RV or boat parking. The surround sound system, lighting, and remote AC controls heighten every experience. Pictures don't do it justice—call me today for a private tour and discover the luxury and comfort this home provides.
- Type:
- Single Family-Detached
- Sq.Ft.:
- 2,554
- Status:
- Active
- Beds:
- 4
- Lot size:
- 0.37 Acres
- Year built:
- 2003
- Baths:
- 3.00
- MLS#:
- 2463846
- Subdivision:
- The Landings
ADDITIONAL INFORMATION
Welcome to your Suburban Sanctuary, nestled in the desirable "The Landings of Cross Gates" subdivision in Slidell's most sought after school district. This meticulously maintained, custom built home is adorned with elegance at every turn. Open living, soaring ceilings, crown molding, freshly painted walls, and an abundance of natural light that dances through the picturesque windows greet you just beyond the exquisite double-door entry. The kitchen features custom cabinetry and countertops with matching backsplash, a large pantry and an adjacent dining area with views of the private backyard. The formal dining room is perfect for extravagant dinner parties and intimate gatherings, but can also serve as a home office. Privately placed opposite of the 3 additional bedrooms, the primary ensuite is both practical and luxurious boasting separate vanities, a corner garden hydro tub, a walk-in shower and an oversized walk-in closet with built-ins perfect for wardrobe enthusiasts. The architectural grandeur of this home is timeless! Be sure to schedule your private showing today. Additional Features: Roof (2024) Flood Zone C - Flood Insurance is not required. NEVER FLOODED Decked Attic w/ 2 Pull-down ladder entries. Insulated interior walls.

Information contained on this site is believed to be reliable; yet, users of this web site are responsible for checking the accuracy, completeness, currency, or suitability of all information. Neither the New Orleans Metropolitan Association of REALTORS®, Inc. nor the Gulf South Real Estate Information Network, Inc. makes any representation, guarantees, or warranties as to the accuracy, completeness, currency, or suitability of the information provided. They specifically disclaim any and all liability for all claims or damages that may result from providing information to be used on the web site, or the information which it contains, including any web sites maintained by third parties, which may be linked to this web site. The information being provided is for the consumer’s personal, non-commercial use, and may not be used for any purpose other than to identify prospective properties which consumers may be interested in purchasing. The user of this site is granted permission to copy a reasonable and limited number of copies to be used in satisfying the purposes identified in the preceding sentence. By using this site, you signify your agreement with and acceptance of these terms and conditions. If you do not accept this policy, you may not use this site in any way. Your continued use of this site, and/or its affiliates’ sites, following the posting of changes to these terms will mean you accept those changes, regardless of whether you are provided with additional notice of such changes. Copyright 2024 New Orleans Metropolitan Association of REALTORS®, Inc. All rights reserved. The sharing of MLS database, or any portion thereof, with any unauthorized third party is strictly prohibited.
Slidell Real Estate
The median home value in Slidell, LA is $220,900. This is lower than the county median home value of $273,300. The national median home value is $338,100. The average price of homes sold in Slidell, LA is $220,900. Approximately 63.48% of Slidell homes are owned, compared to 26.55% rented, while 9.97% are vacant. Slidell real estate listings include condos, townhomes, and single family homes for sale. Commercial properties are also available. If you see a property you’re interested in, contact a Slidell real estate agent to arrange a tour today!
Slidell, Louisiana 70461 has a population of 28,537. Slidell 70461 is less family-centric than the surrounding county with 26.75% of the households containing married families with children. The county average for households married with children is 31.4%.
The median household income in Slidell, Louisiana 70461 is $57,920. The median household income for the surrounding county is $70,986 compared to the national median of $69,021. The median age of people living in Slidell 70461 is 38 years.
Slidell Weather
The average high temperature in July is 90.8 degrees, with an average low temperature in January of 40.2 degrees. The average rainfall is approximately 61.7 inches per year, with 0.1 inches of snow per year.
