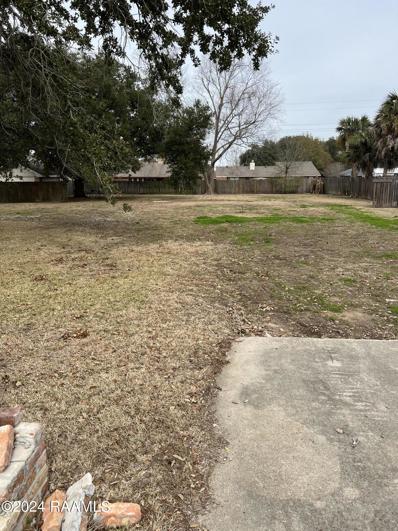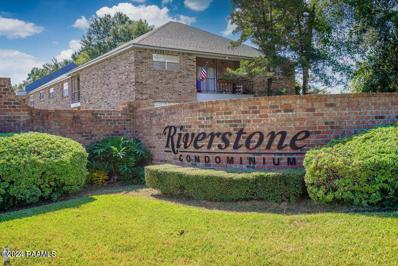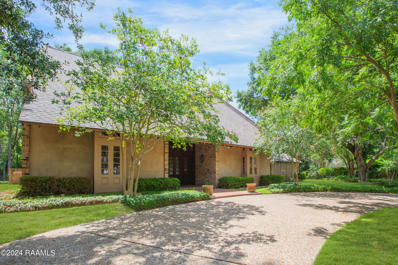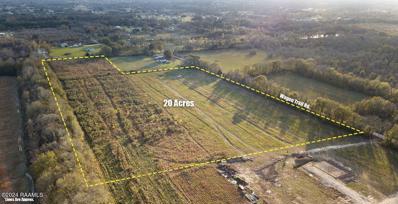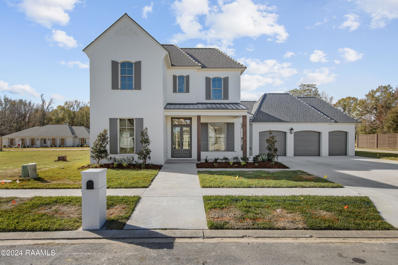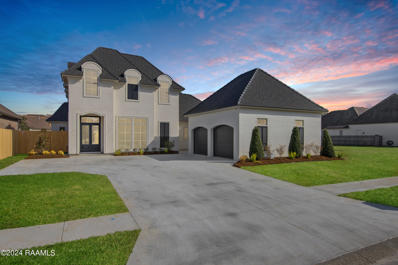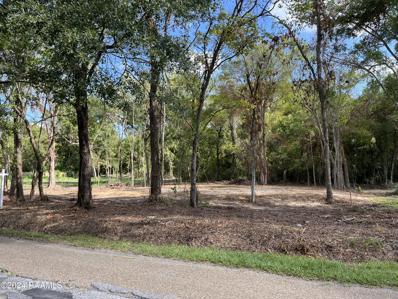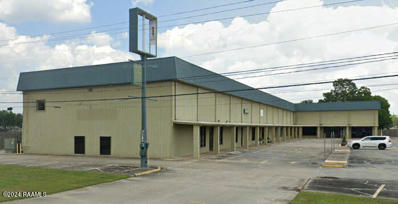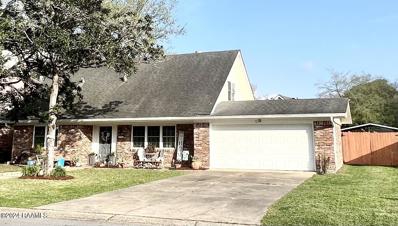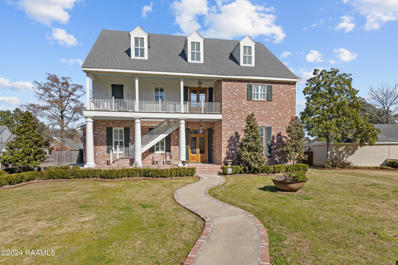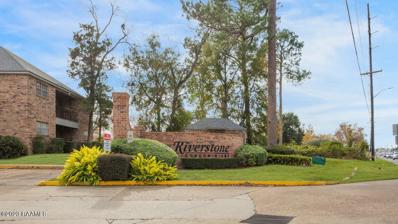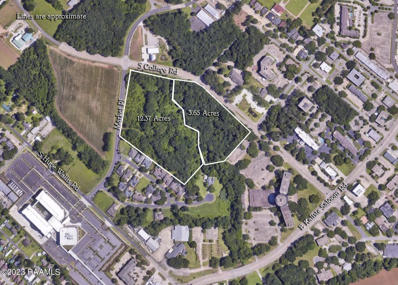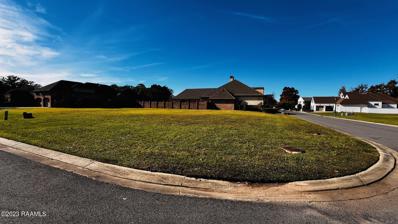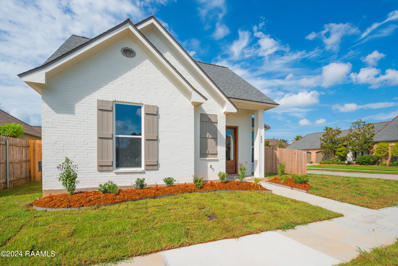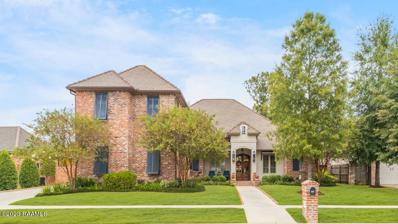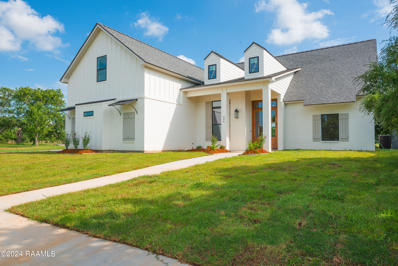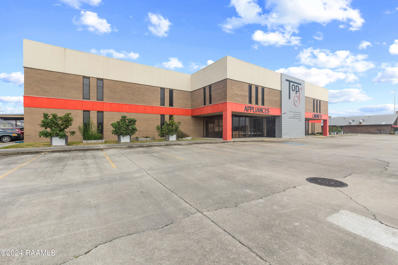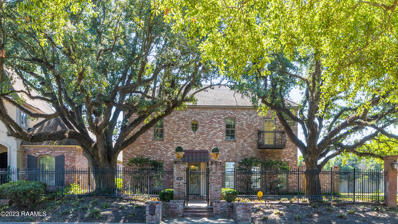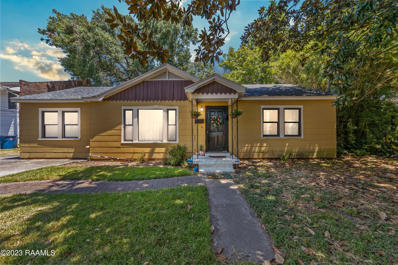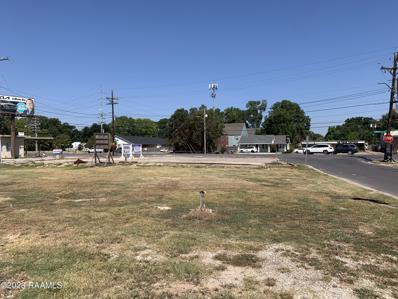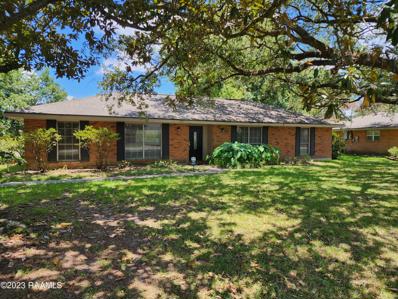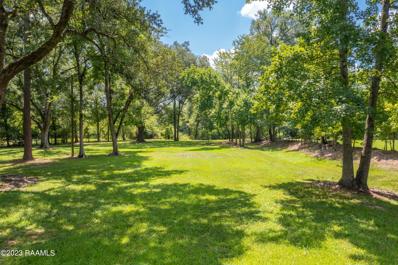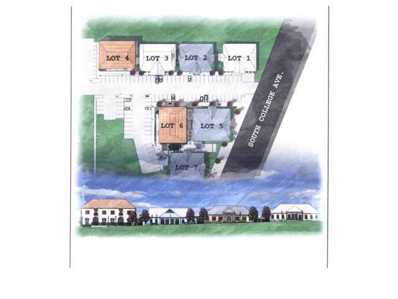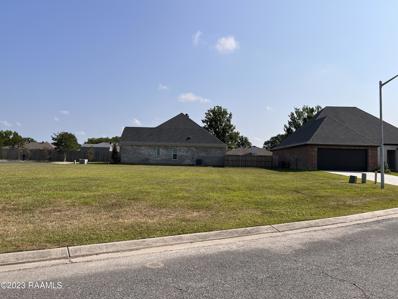Lafayette LA Homes for Rent
- Type:
- Land
- Sq.Ft.:
- n/a
- Status:
- Active
- Beds:
- n/a
- Lot size:
- 0.35 Acres
- Baths:
- MLS#:
- 24000992
- Subdivision:
- Riverview Estates
ADDITIONAL INFORMATION
- Type:
- Condo
- Sq.Ft.:
- n/a
- Status:
- Active
- Beds:
- 1
- Baths:
- 1.00
- MLS#:
- 24000586
- Subdivision:
- Riverstone
ADDITIONAL INFORMATION
- Type:
- Single Family-Detached
- Sq.Ft.:
- n/a
- Status:
- Active
- Beds:
- 6
- Year built:
- 1970
- Baths:
- 4.50
- MLS#:
- 24000506
- Subdivision:
- Greenbriar Estates
ADDITIONAL INFORMATION
Welcome to Greenbriar Estates, where location and convenience are everything.Custom built for the one owner on a spacious lot and a half, this home offers a unique and inviting experience for your family. Step inside to discover a meticulously designed space (architect Bobby Barras) featuring a two-story ceiling foyer, cantilever stairs, warm cypress walls, solid wood paneled doors, expansive windows, and many beautiful/ unique appointments. To the right off the foyer is a charming sitting room (atone time the dining room) with a wall of cypress raised-paneled cabinets. The kitchen, a culinary haven, boasts white painted cabinets, solid granite countertops, a desk area, large pantry, wet bar and well-planned roll-out accessories.,Across the back of the home is an expansive living/den area bathed in natural light from walls of windows. A double-sided fireplace adds warmth and charm. There are two bedrooms on the main floor each with their own bathrooms, dressing areas, and closets. Upstairs discover a large play area and four additional bedrooms, each side connected by a Jack and Jill bathroom. Outside, a screened patio and open patio offer versatile outdoor spaces. The backyard, with its gentle slope and picturesque view, creates a serene park-like setting. Outside there is storage and a full bathroom, perfect if you decide to add a pool. Make cherished memories in this enchanting residence where thoughtful design meets family living at its finest. This home has been priced well below the current appraisal and is ready for your personal touches. The sellers have recently power washed the exterior and changed the slate roof out to a composite, architectural shingle.Across the back of the home is an expansive living/den area bathed in natural light from walls of windows. A double-sided fireplace adds warmth and charm. There are two bedrooms on the main floor each with their own bathrooms, dressing areas, and closets. Upstairs discover a large play area and four additional bedrooms, each side connected by a Jack and Jill bathroom. Outside, a screened patio and open patio offer versatile outdoor spaces. The backyard, with its gentle slope and picturesque view, creates a serene park-like setting. Outside there is storage and a full bathroom, perfect if you decide to add a pool. Make cherished memories in this enchanting residence where thoughtful design meets family living at its finest. This home has been priced well below the current appraisal and is ready for your personal touches. The sellers have recently power washed the exterior and changed the slate roof out to a composite, architectural shingle. Across the back of the home is an expansive living/den area bathed in natural light from walls of windows. A double-sided fireplace adds warmth and charm. There are two bedrooms on the main floor each with their own bathrooms, dressing areas, and closets. Upstairs discover a large play area and four additional bedrooms, each side connected by a Jack and Jill bathroom. Outside, a screened patio and open patio offer versatile outdoor spaces. The backyard, with its gentle slope and picturesque view, creates a serene park-like setting. Outside there is storage and a full bathroom, perfect if you decide to add a pool. Make cherished memories in this enchanting residence where thoughtful design meets family living at its finest. This home has been priced well below the current appraisal and is ready for your personal touches. The sellers have recently power washed the exterior and changed the slate roof out to a composite, architectural shingle.
ADDITIONAL INFORMATION
- Type:
- Single Family-Detached
- Sq.Ft.:
- n/a
- Status:
- Active
- Beds:
- 5
- Lot size:
- 0.25 Acres
- Baths:
- 4.50
- MLS#:
- 24000028
- Subdivision:
- Brookshire South
ADDITIONAL INFORMATION
$20,000!!! Seller is offering a builder allowance to be used towards closing costs, blinds, furniture or rate buy down. Welcome to the epitome of refined living! This exquisite new construction residence is nestled in Brookshire South neighborhood. Acadiana Home Builders' meticulous attention to detail and exquisite designer selections are evident in every corner of this masterpiece. The heart of this home lies in its well-appointed kitchen! The luxury appliances(including refrigerator), custom cabinetry, expansive island with quartzite countertops and sophisticated lighting create an atmosphere that blends function with beauty. The spacious primary suite offers a calming retreat with a serene ensuite bathroom. This incredible home combines elegance and details galore!
- Type:
- Single Family-Detached
- Sq.Ft.:
- n/a
- Status:
- Active
- Beds:
- 5
- Baths:
- 4.50
- MLS#:
- 24000026
- Subdivision:
- Brookshire Gardens
ADDITIONAL INFORMATION
Welcome to 205 English Gardens Pkwy, a masterpiece of luxury living nestled within the subdivision of Brookshire Gardens. This stunning two-story residence, includes 5 bedrooms and 4.5 baths, and is a testament to meticulous craftsmanship and designer sophistication. The living spaces and chef's kitchen offer a seamless blend of function and beauty showcasing an inviting fireplace, custom cabinetry, quartzite countertops, pantry/wine bar, and upgraded appliances(including refrigerator). This new construction residence provides an amazing, luxurious living experience!
- Type:
- Land
- Sq.Ft.:
- n/a
- Status:
- Active
- Beds:
- n/a
- Lot size:
- 1.3 Acres
- Baths:
- MLS#:
- 24000228
- Subdivision:
- Meadow Ridge Estates
ADDITIONAL INFORMATION
$1,500,000
6413 Johnston Street Lafayette, LA 70503
- Type:
- Other
- Sq.Ft.:
- 56,000
- Status:
- Active
- Beds:
- n/a
- Lot size:
- 3 Acres
- Baths:
- MLS#:
- 24000025
ADDITIONAL INFORMATION
Formerly Guidry's Patio and Outdoor Center. +/- 56,000 sq. ft. Full two stories. Huge concrete parking lot. Six separate suites. Suite 200 is occupied. Suites 100, 300, 400, 500, 600 currently vacant. Great visibility from Johnston Street. South of Acadiana Mall next to Jett Coffee and across from new Genesis Dealership.
$255,000
246 Grand Avenue Lafayette, LA 70503
- Type:
- Single Family-Detached
- Sq.Ft.:
- 2,222
- Status:
- Active
- Beds:
- 3
- Lot size:
- 0.08 Acres
- Year built:
- 1986
- Baths:
- 3.00
- MLS#:
- 23011280
- Subdivision:
- Grand Glade
ADDITIONAL INFORMATION
$260,000
403 Corona Drive Lafayette, LA 70503
Open House:
Sunday, 9/29 12:00-1:00PM
- Type:
- Single Family-Detached
- Sq.Ft.:
- n/a
- Status:
- Active
- Beds:
- 4
- Lot size:
- 0.22 Acres
- Baths:
- 2.00
- MLS#:
- 24000004
- Subdivision:
- Rivers Bend
ADDITIONAL INFORMATION
Price below appraisal- instant Equity. Situated in a prime location, this property offers a desirable neighborhood without any HOA fees. A community pool, that is just down the street. The home features two living areas, master and office/bedroom on the lower level, open kitchen and dining area with fireplace. Additionally, there's a lovely, enclosed sunroom. The front yard is adorned with beautiful Magnolia trees, and the property includes two driveways along with backyard access to a covered double shed, perfect for storing your boat or other items. There is ample space for entertaining and parking all within an excellent school district. Can be a rental property. Priced below market value. Public Open House usually Sunday from 12pm-1pm Come by and view.
$1,095,000
147 Teche Drive Lafayette, LA 70503
- Type:
- Single Family-Detached
- Sq.Ft.:
- n/a
- Status:
- Active
- Beds:
- 4
- Year built:
- 2018
- Baths:
- 4.50
- MLS#:
- 23011267
- Subdivision:
- Eastdale
ADDITIONAL INFORMATION
Stunning custom home located on beautiful Teche Drive. This home features all of the details you'd want and was built with classic, quality materials. White columns, brick porch, operable shutters,and a gas lantern all add to the charm. The bottom floor is solid with 12 feet concrete walls and the layout leads to flexibility. Downstairs makes a great guest suite or entertaining space with a bedroom and full bath, den and kitchenette area with sliding doors to the covered patio. It could also make a great office or studio. For convenience to other floors, there is an elevator next to the stairs. The kitchen features gorgeous slabs, Wolf gas stove top with grill, double ovens, walk-in pantry, prep sink, pot filler, paneled Subzero, floor to ceiling inset cabinetry..this home was done right! The floors are repurposed oak from a Kentucky horse farm and flow from kitchen to dining and den areas. The living room is centered by the brick and beamed fireplace and has great natural light. A galley along the wall to the primary suite hosts a wet bar with cypress cabinetry, brass sink, ice maker, and mini fridge. The bedroom suite is soothing with it's own sitting area and access to the porch, stunning bathroom, soaking tub, custom shower, double vanities, large closet and can even access the laundry room. Be sure not to miss the powder room and it's antique dresser that was converted into a vanity. The top floor has a large den, a laundry closet, great built-ins and desk area. Both bedrooms on this floor have a bathroom and walk-in closet. The floor plan allows for a little sheetrock to create another bedroom if desired. There are so many extras here: speakers, wired for camera and for generator, large garage with storage and washer/dryer cookups (perfect for those that love the outdoors), filtration system, large backyard, outdoor grill area, electric shades...it's all done for you. Come enjoy the beauty and thoughtful design that went into this home!
- Type:
- Condo
- Sq.Ft.:
- n/a
- Status:
- Active
- Beds:
- 3
- Baths:
- 2.00
- MLS#:
- 23011263
- Subdivision:
- Riverstone
ADDITIONAL INFORMATION
Seller will pay up to one year of HOA fees with an acceptable offer! Location, location location! Next to Moncus Park and near UL! Walking distance to shops and restaurants. Adorable 3 BR 2 BA condo with all appliances including the stackable washer/ dryer. Granite counters in kitchen. Two parking spots! Use of the pool , water, outside maintenance and upkeep with the HOA. Call for a showing today!
- Type:
- Land
- Sq.Ft.:
- n/a
- Status:
- Active
- Beds:
- n/a
- Lot size:
- 3.65 Acres
- Baths:
- MLS#:
- 23011207
ADDITIONAL INFORMATION
Commercial lots fronting S College Extension.Lots are 25' in width with varying depths.Exceptional visibility on South College.Final price will be based on final lot dimensionsAll offers must be accompanied by a Bank Prequalification Letter or Bank Proof of Funds Letter.
- Type:
- Land
- Sq.Ft.:
- n/a
- Status:
- Active
- Beds:
- n/a
- Baths:
- MLS#:
- 23011174
- Subdivision:
- Avalon
ADDITIONAL INFORMATION
Experience luxury living in one of Lafayette's exclusive gated communities. This expansive corner lot offers a rare opportunity to build your dream home in a prime location. Included with the land purchase is a full set of custom house plans by the renowned Edson Davis Designs. The meticulously crafted design spans 5,450 sq.ft. under roof, featuring 4 spacious bedrooms, 3 full bathrooms, an office, a dedicated dog room, multiple storage spaces, a butler's kitchen, and an expansive outdoor living and entertaining area. Lot dimension are: 108.48X39.27X55X133.48X80. Contact a real estate salesperson for more information!
- Type:
- Single Family-Detached
- Sq.Ft.:
- n/a
- Status:
- Active
- Beds:
- 3
- Lot size:
- 0.15 Acres
- Year built:
- 2024
- Baths:
- 2.00
- MLS#:
- 23011076
- Subdivision:
- Stonehaven On The River
ADDITIONAL INFORMATION
This home is built by AM Design...A local TOP Notch builder in Acadiana Area. This 3 Bedroom, 2 Bathroom home has the following features. Floor to Ceiling Brick Gas Fireplace in the living room, Fans in all the Bedrooms, No Carpet, Stainless Steel Apron Front sink, Stainless Steel Appliances including Gas Range, Walk-In Pantry, Sink in the Utility Room, Free Standing Tub, Walk-in Tiled Master Shower, Pull Down Rods, in Master Closet, Desk Area, Walk-in Closet in one of the Spare Bedrooms, Back Patio has Gas Grill, Mini Fridge, Gas Fireplace and full fenced in Corner Lot.Preferred Lender is offering up to $3,431 in additional closing cost assistance.
- Type:
- Single Family-Detached
- Sq.Ft.:
- n/a
- Status:
- Active
- Beds:
- 4
- Lot size:
- 0.29 Acres
- Year built:
- 2015
- Baths:
- 5.50
- MLS#:
- 23010246
- Subdivision:
- Brookshire Gardens
ADDITIONAL INFORMATION
Nestled in the heart of Lafayette, this home is located in Brookshire Gardens Subd. with over 4000 sq ft of living area, this stunning home features 4 bedrooms plus and office (with closet) all located on the first floor. Each bedroom has its own ensuite bathroom and there is a conveniently located powder room for guests on the first level. Upstairs you will find a versatile ''bonus'' room. This ''bonus'' area is approximately 600 sq ft and has a full bathroom and large walk-in closet with one wall of peg board for hanging storage items. The gourmet kitchen is a chef's delight. This area is centered by a large island with breakfast bar seating. There is a 6 burner gas stove with oven and pot filler and a second full sized oven for all your cooking needs. Take note of the Butler's pantry which has a sink, icemaker and beverage cooler. An informal dining area accommodates a good-sized table overlooking the patio and backyard. The primary bedroom is the ideal space to unwind at the end of the day. A spa-like ensuite bathroom has toe warmer, double vanities, large soaking tub, a separate tiled shower, a large walk-in closet with built-in island storage and a shoe rack. The outdoor area includes a cooking area with a gas grill, refrigerator, and lots of space for furniture. Enjoy the cooler weather in front of the wood-burning fireplace. There is a good-sized side yard for a play area or gardening. There is a sprinkler system and drainage system (backyard) to help make gardening easier.
- Type:
- Single Family-Detached
- Sq.Ft.:
- n/a
- Status:
- Active
- Beds:
- 4
- Baths:
- 3.50
- MLS#:
- 23010022
- Subdivision:
- Stonehaven On The River
ADDITIONAL INFORMATION
Builder offering $10,000 in closing cost with full price offer AND Preferred Lender is offering up to $5,380 in additional closing cost assistance. Welcome to an Elegant home built by AM Design & Construction. This 4 Bedroom 3.5 bathrooms home features, OPEN Floorplan, Designer Fixtures, Gas Fireplaces, True Hard Wood Beams, Wainscoting Accents, Large Island, Bar Area with Glass Cabinets, Stainless Steel Farmhouse Sink, Gas Cooktop, Wall Oven, Pot Filler, Upper Glass Cabinets, Walk in Pantry, Soaker Tub, Walk Through Shower with a Rain Shower Head, Master Closet has Multiple Dressers and Pull Down Rods, Laundry Room with a Sink and that is connected to the Master Closet, Full Desk Area, Tiled Spare Tub, Drop off area near Garage, Large Garage with Extra Storage,3 Hallway Closets for Extra Storage inside, Patio has Sink, Mini Fridge, Gas Grill, Brick Fireplace, Storage Area, Tongue & Grove Wood Ceiling, Half Bathroom, and has a Very Large backyard 3 Hallway Closets for Extra Storage inside, Patio has Sink, Mini Fridge, Gas Grill, Brick Fireplace, Storage Area, Tongue & Grove Wood Ceiling, Half Bathroom, and has a Very Large backyard
$5,500,000
5826 Johnston Street Lafayette, LA 70503
- Type:
- Other
- Sq.Ft.:
- 62,894
- Status:
- Active
- Beds:
- n/a
- Lot size:
- 3.65 Acres
- Baths:
- MLS#:
- 23009579
ADDITIONAL INFORMATION
- Type:
- Single Family-Detached
- Sq.Ft.:
- n/a
- Status:
- Active
- Beds:
- 3
- Lot size:
- 0.5 Acres
- Baths:
- 3.50
- MLS#:
- 23008671
- Subdivision:
- Central Park
ADDITIONAL INFORMATION
- Type:
- Single Family-Detached
- Sq.Ft.:
- n/a
- Status:
- Active
- Beds:
- 3
- Lot size:
- 0.16 Acres
- Baths:
- 1.50
- MLS#:
- 23007593
- Subdivision:
- Belmont
ADDITIONAL INFORMATION
Welcome to this stunning gem nestled in a desirable location less than a mile from the bustling ULL campus! Inside you'll be immediately enveloped in the large windows in the dining/sitting area inviting the natural light and outdoors in. The kitchen features a modern design with stainless steel appliances, butcher block countertops and vintage-inspired cabinetry. Off the kitchen is an oversized den/living room, great to accommodate all your gatherings. This home is a split floor plan which allows privacy for all residents. The primary bedroom features its own private entrance and an attached half bathroom. The additional bedrooms are versatile and can be easily adapted to serve as study spaces or guest rooms. Venturing outside, the backyard presents a patio and mature trees providing ample shade, making it an ideal spot for outdoor gatherings or barbecues. A large attached workshop accessible from the backyard is great for storing all your lawn equipment. Make your appointment today to view your home!
- Type:
- Land
- Sq.Ft.:
- n/a
- Status:
- Active
- Beds:
- n/a
- Lot size:
- 0.34 Acres
- Baths:
- MLS#:
- 23007590
- Subdivision:
- Whittington Hgt
ADDITIONAL INFORMATION
- Type:
- Single Family-Detached
- Sq.Ft.:
- n/a
- Status:
- Active
- Beds:
- 3
- Lot size:
- 0.46 Acres
- Baths:
- 2.00
- MLS#:
- 23007075
- Subdivision:
- Magnolia Park
ADDITIONAL INFORMATION
Well kept up and Updated in last 10 years! As you enter into this home, you walk right into the living room. This open floor plan allows the entertainment to happen in both kitchen and living room. Home has Custom Cabinets through out! This home is 3 bedrooms with a master in suite bathroom. If you are looking for yard space in the middle of Lafayette, look no further. Home was completely remodeled in 2013, at that point EVERYthing was replaced. Another Benefit of this home is the seller had it well insulated and Electric Bill runs $100 or less during the summer months! Not far from entertainment, dining, and shopping, you will want to book your showing today.
- Type:
- Land
- Sq.Ft.:
- n/a
- Status:
- Active
- Beds:
- n/a
- Baths:
- MLS#:
- 23006832
- Subdivision:
- Bellevue Plantation
ADDITIONAL INFORMATION
- Type:
- Other
- Sq.Ft.:
- 4,000
- Status:
- Active
- Beds:
- n/a
- Baths:
- MLS#:
- 23006115
- Subdivision:
- Suburban Oaks
ADDITIONAL INFORMATION
- Type:
- Land
- Sq.Ft.:
- n/a
- Status:
- Active
- Beds:
- n/a
- Baths:
- MLS#:
- 23004739
- Subdivision:
- Charleston Village
ADDITIONAL INFORMATION
IDX information is provided exclusively for consumers’ personal, non-commercial use. Information may not be used for any purpose other than to identify prospective properties consumers may be interested in purchasing. Data is deem reliable but is not guaranteed accurate by the MLS. The data relating to real estate for sale or lease on this website comes in part from the IDX program of the REALTOR® Association of Acadiana MLS.
Lafayette Real Estate
The median home value in Lafayette, LA is $163,500. This is higher than the county median home value of $160,800. The national median home value is $219,700. The average price of homes sold in Lafayette, LA is $163,500. Approximately 49.63% of Lafayette homes are owned, compared to 39.98% rented, while 10.39% are vacant. Lafayette real estate listings include condos, townhomes, and single family homes for sale. Commercial properties are also available. If you see a property you’re interested in, contact a Lafayette real estate agent to arrange a tour today!
Lafayette, Louisiana 70503 has a population of 126,476. Lafayette 70503 is less family-centric than the surrounding county with 27.43% of the households containing married families with children. The county average for households married with children is 31.33%.
The median household income in Lafayette, Louisiana 70503 is $48,533. The median household income for the surrounding county is $53,950 compared to the national median of $57,652. The median age of people living in Lafayette 70503 is 34.7 years.
Lafayette Weather
The average high temperature in July is 91.4 degrees, with an average low temperature in January of 41.6 degrees. The average rainfall is approximately 61.7 inches per year, with 0 inches of snow per year.
