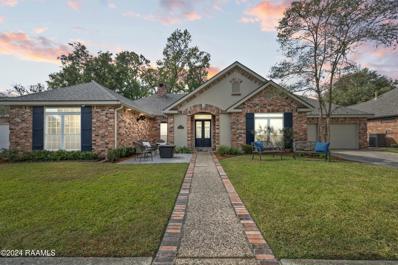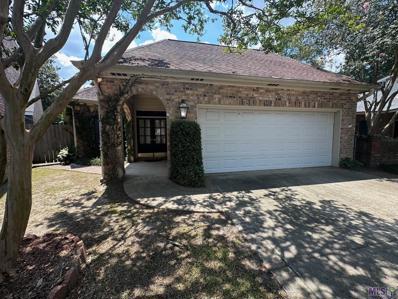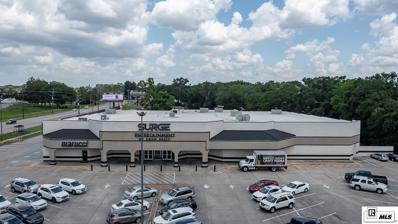Lafayette LA Homes for Rent
The median home value in Lafayette, LA is $470,000.
This is
higher than
the county median home value of $211,700.
The national median home value is $338,100.
The average price of homes sold in Lafayette, LA is $470,000.
Approximately 49.7% of Lafayette homes are owned,
compared to 38.63% rented, while
11.67% are vacant.
Lafayette real estate listings include condos, townhomes, and single family homes for sale.
Commercial properties are also available.
If you see a property you’re interested in, contact a Lafayette real estate agent to arrange a tour today!
- Type:
- Single Family-Detached
- Sq.Ft.:
- n/a
- Status:
- NEW LISTING
- Beds:
- 4
- Lot size:
- 0.22 Acres
- Year built:
- 1988
- Baths:
- 3.00
- MLS#:
- 24010204
- Subdivision:
- Austin Place
ADDITIONAL INFORMATION
Experience exceptional living in this beautifully remodeled 4-bedroom, 3-bathroom home, perfectly located in central Lafayette off East Bayou, near St. Pius, and just minutes from River Ranch and all of central and south Lafayette's best amenities. This home offers a spacious split floor plan with rich wood flooring throughout and a brand-new, custom-designed kitchen featuring elegant cabinetry, premium countertops, upgraded appliances, and stylish fixtures and finishes. With a breakfast bar walk-in pantry, the kitchen is a chef's dream. The master suite is a private retreat with double vanities, a walk-in closet, whirlpool tub, and separate shower. Additional updates include a new roof (2024) with improved insurance rates, as well as fresh interior and exterior paint, tray ceilings, and abundant natural light throughout. Outdoors, enjoy a serene backyard oasis on a quiet street, complete with meticulous landscaping and an impressive 34x15 Gunite pool with a tanning ledge, hot tub, and waterfall feature. With its prime location, fully remodeled kitchen, and luxurious outdoor amenities, this home beautifully combines elegance, convenience, and comfort.
$309,000
133 Saxon Drive Lafayette, LA 70508
Open House:
Friday, 11/15 1:00-5:00PM
- Type:
- Single Family-Detached
- Sq.Ft.:
- 1,778
- Status:
- Active
- Beds:
- 3
- Year built:
- 1968
- Baths:
- 2.00
- MLS#:
- 24010134
- Subdivision:
- Ivanhoe Est
ADDITIONAL INFORMATION
Discover your dream home in this beautifully updated ranch-style residence, featuring a stunning new exterior and interior. With three spacious bedrooms and two modern bathrooms, this home offers both comfort and style. Enjoy peace of mind with a brand new AC unit, water heater, and energy-efficient appliances, including a new dishwasher and gas range. Also the roof is only five years old!Conveniently located on the south side of Lafayette, off E Bayou Parkway, you'll be just minutes away from Kaliste Saloom, Pinhook, and Camellia. Don't miss your chance to own this gem in an established neighborhood! Schedule a showing today!
$235,000
117 Kincaid Ct Lafayette, LA 70508
- Type:
- Single Family-Detached
- Sq.Ft.:
- 1,808
- Status:
- Active
- Beds:
- 2
- Lot size:
- 0.12 Acres
- Year built:
- 1994
- Baths:
- 2.00
- MLS#:
- 2024016860
- Subdivision:
- Points Of View
ADDITIONAL INFORMATION
Do not miss out on this beautiful home and sought after neighborhood. The homes in Points of View neighborhood do not come available very often. This fabulous home features lots of cabinets in the kitchen and laundry room, kitchen island and a kitchen breakfast bar, oak wood flooring in foyer, living room, dining room and kitchen; 10' ceilings throughout with a tray ceiling in formal dining room, lovely landscaped backyard and a retractable awning on the patio.
Open House:
Saturday, 11/16 12:00-2:00PM
- Type:
- Single Family-Detached
- Sq.Ft.:
- 2,132
- Status:
- Active
- Beds:
- 3
- Lot size:
- 0.11 Acres
- Baths:
- 2.00
- MLS#:
- 24007311
- Subdivision:
- Cottages On The Green
ADDITIONAL INFORMATION
*Receive up to $7,465 in Incentives on this MOVE IN READY New Construction Energy Star home in Cottages on the Green! The Grace Heritage II floorplan offers 3 bedrooms and 2 full baths. Living room features a ventless gas fireplace. The kitchen includes a gas slide in range, stainless appliances, 3cm granite countertops and custom built cabinets. Vinyl plank and tile flooring through out the home. Wood top desk is in the hall next to bedroom 2. Master bathroom features a custom tiled shower. Bath 2 includes tile walls at tub. Cubbies are located in the rear entry. Exterior of the home includes a privacy fence and a sodded yard along with landscaping along the front.
- Type:
- Single Family-Detached
- Sq.Ft.:
- 2,658
- Status:
- Active
- Beds:
- 4
- Lot size:
- 0.27 Acres
- Year built:
- 2022
- Baths:
- 3.00
- MLS#:
- 2445347
ADDITIONAL INFORMATION
With Smart Home Technology you can operate your home with just a click from your mobile phone. You can check your video doorbell, open your garage, lock your deadbolt, set your thermostat, lighting, alarm and much more in this modern 4 bedroom 2.5 Bath home located just minutes from Lafayette’s central shopping district in a quiet cul-de-sac. This home features an oversized privacy fenced backyard, a covered patio with extra entertainment space, as well as a front porch. Downstairs you will find a study, large living area, formal dining room, modern kitchen with solid surface granite counter tops, a gas range/oven, and separate breakfast area. The Primary bedroom has a separate Primary Patio and spa like bath featuring a large soaking tub, and walk-in shower. Three other bedrooms are located upstairs in addition to a large media/game room. Professionally landscaped, this home is a must for anyone looking for a new home.
$9,500,000
2723 W PINHOOK ROAD Lafayette, LA 70508
- Type:
- Other
- Sq.Ft.:
- 54,500
- Status:
- Active
- Beds:
- n/a
- Lot size:
- 5.72 Acres
- Year built:
- 2008
- Baths:
- 10.00
- MLS#:
- 202173
- Subdivision:
- OTHER
ADDITIONAL INFORMATION
Attention all major investors. Here is a chance of the life time to become the landlord of one of the fastest and growing franchises around. Surge will be the best tenants that you can have. This Lafayette parish location is 54,500 Square Feet building that has been updates from top to bottom and offers all kind of family fun for kids and adults. Again you will be the only the landlord and the rent amount you will receive is $54,192 a month triple net. Surge occupies 42,000 and Marucci occupies 12500 sq ft . Current lease has about 7 years remaining. Great high traffic location. Get with you favor realtor today and check it out.
IDX information is provided exclusively for consumers’ personal, non-commercial use. Information may not be used for any purpose other than to identify prospective properties consumers may be interested in purchasing. Data is deem reliable but is not guaranteed accurate by the MLS. The data relating to real estate for sale or lease on this website comes in part from the IDX program of the REALTOR® Association of Acadiana MLS.
 |
| IDX information is provided exclusively for consumers' personal, non-commercial use and may not be used for any purpose other than to identify prospective properties consumers may be interested in purchasing. The GBRAR BX program only contains a portion of all active MLS Properties. Copyright 2024 Greater Baton Rouge Association of Realtors. All rights reserved. |







