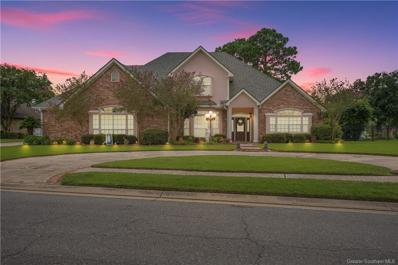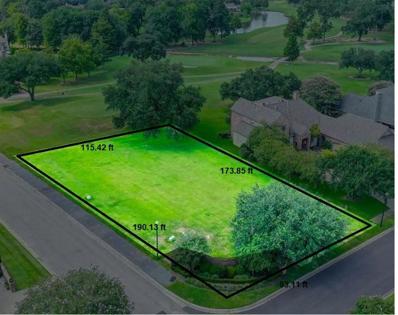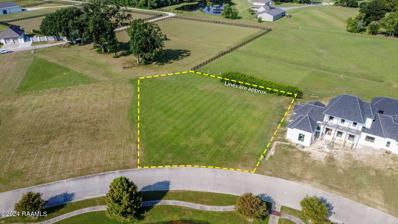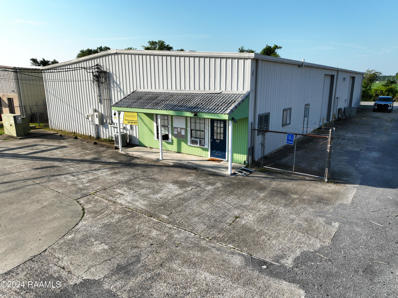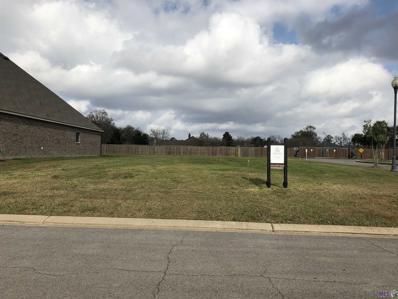Broussard LA Homes for Rent
The median home value in Broussard, LA is $250,600.
This is
higher than
the county median home value of $211,700.
The national median home value is $338,100.
The average price of homes sold in Broussard, LA is $250,600.
Approximately 67.9% of Broussard homes are owned,
compared to 19.01% rented, while
13.09% are vacant.
Broussard real estate listings include condos, townhomes, and single family homes for sale.
Commercial properties are also available.
If you see a property you’re interested in, contact a Broussard real estate agent to arrange a tour today!
- Type:
- Single Family
- Sq.Ft.:
- 3,500
- Status:
- Active
- Beds:
- 4
- Lot size:
- 0.39 Acres
- Year built:
- 1993
- Baths:
- 3.00
- MLS#:
- SWL24006573
ADDITIONAL INFORMATION
Experience the epitome of refined living in the Acadiana area at Le Triomphe, where this prestigious subdivision offers an unparalleled blend of elegance and serenity. Nestled around the scenic Le Triomphe golf course, the community boasts a stunning array of homes, each complemented by a range of premium amenities. Residents enjoy the security of a gated entrance with 24/7 guard service, tranquil ponds, scenic walking paths, a neighborhood playground, and lush, impeccably maintained common areas. Near the end of a peaceful cul-de-sac, this exceptional home embodies the sophistication and tranquility that define Le Triomphe. The expansive balcony provides sweeping views of the 2nd hole of the golf course, along with serene vistas of the pool and back patio area, all framed by meticulously landscaped grounds that enhance the property's allure. Inside, the home is crafted with thoughtful attention to detail. A spacious garage accommodates larger vehicles with an oversized door, plus an additional door for a third car or golf cart. The main floor hosts a private owner's suite, while the remaining bedrooms are situated upstairs, offering both privacy and convenience. Ideal for both everyday living and entertaining, the home features two distinct living spaces that flow effortlessly into the kitchen, creating a warm and inviting atmosphere perfect for gatherings. To further enhance comfort and security, the property is equipped with a full home generator, ensuring uninterrupted power in any situation. This property exemplifies elegance, functionality, and tranquility, making it an exceptional place to call home within the coveted Le Triomphe community. All measurements are +/- and to be confirmed by the buyer.
ADDITIONAL INFORMATION
Fabulous Large Corner Lot. Great Location in the Gated Golf Course Community of Le Triomphe. Family- Oriented community. Lot Located at the confluence of the 13th, 14th, 15th, & 16th holes, with Lot backing the 16th tee of Le Triomphe Golf Course. Only 1 of the few remaining lots on Le Triomphe Golf Course! The neighborhood includes Tennis Courts, Pickleball Courts, Golf Course, Playgrounds, Country Club, & Pool (currently under construction). Minutes from Lafayette, off of Highway 90 in Broussard.
- Type:
- Land
- Sq.Ft.:
- n/a
- Status:
- Active
- Beds:
- n/a
- Lot size:
- 0.66 Acres
- Baths:
- MLS#:
- 24007702
- Subdivision:
- Marteau Lakes
ADDITIONAL INFORMATION
Welcome to Marteau Lakes! This private, gated development features estate lots, stocked ponds and a walkingpath. The layout of the subdivision allows wonderful views of the ponds. Unlike traditional neighborhoods,Marteau Lake homes are built facing the ponds. Minimum square footage for any residence on any lot is 3,000sq ft. Located with easy access to Hwy 90, it also has a quick route to Youngsville and Lafayette.
- Type:
- Industrial
- Sq.Ft.:
- 7,200
- Status:
- Active
- Beds:
- n/a
- Lot size:
- 0.49 Acres
- Baths:
- MLS#:
- 24006459
- Subdivision:
- Lafferty Industrial Park
ADDITIONAL INFORMATION
This 7,200 sqft, climate controlled, light industrial space is ready for your growing business or investment purposes. Featuring 4/5 offices, 2 bathrooms, 5680 sqft of climatized and insulated warehouse, an abundance of mezzanine storage, and complete 3 phase service, the potential is endless.*Current tenant is month-to-month and expected to stay until Jan 2025*
- Type:
- Land
- Sq.Ft.:
- n/a
- Status:
- Active
- Beds:
- n/a
- Lot size:
- 0.23 Acres
- Baths:
- MLS#:
- 2022011755
- Subdivision:
- Bayou Tortue Manor
ADDITIONAL INFORMATION
Corner Lot... Ready to build your dream home. Located on a dead end in the beautiful new subdivision of Bayou Tortue Manor. Only minutes from Lafayette and New Iberia. Close to Shopping

This information comes from the Southwest Louisiana Association of REALTORS. This IDX information is provided exclusively for consumers’ personal, non-commercial use, it may not be used for any purpose other than to identify prospective properties consumers may be interested in purchasing, and that data is deemed reliable but is not guaranteed accurate by the MLS. Copyright 2024 Southwest Louisiana Association of REALTORS. All rights reserved.

Information contained on this site is believed to be reliable; yet, users of this web site are responsible for checking the accuracy, completeness, currency, or suitability of all information. Neither the New Orleans Metropolitan Association of REALTORS®, Inc. nor the Gulf South Real Estate Information Network, Inc. makes any representation, guarantees, or warranties as to the accuracy, completeness, currency, or suitability of the information provided. They specifically disclaim any and all liability for all claims or damages that may result from providing information to be used on the web site, or the information which it contains, including any web sites maintained by third parties, which may be linked to this web site. The information being provided is for the consumer’s personal, non-commercial use, and may not be used for any purpose other than to identify prospective properties which consumers may be interested in purchasing. The user of this site is granted permission to copy a reasonable and limited number of copies to be used in satisfying the purposes identified in the preceding sentence. By using this site, you signify your agreement with and acceptance of these terms and conditions. If you do not accept this policy, you may not use this site in any way. Your continued use of this site, and/or its affiliates’ sites, following the posting of changes to these terms will mean you accept those changes, regardless of whether you are provided with additional notice of such changes. Copyright 2024 New Orleans Metropolitan Association of REALTORS®, Inc. All rights reserved. The sharing of MLS database, or any portion thereof, with any unauthorized third party is strictly prohibited.
IDX information is provided exclusively for consumers’ personal, non-commercial use. Information may not be used for any purpose other than to identify prospective properties consumers may be interested in purchasing. Data is deem reliable but is not guaranteed accurate by the MLS. The data relating to real estate for sale or lease on this website comes in part from the IDX program of the REALTOR® Association of Acadiana MLS.
 |
| IDX information is provided exclusively for consumers' personal, non-commercial use and may not be used for any purpose other than to identify prospective properties consumers may be interested in purchasing. The GBRAR BX program only contains a portion of all active MLS Properties. Copyright 2024 Greater Baton Rouge Association of Realtors. All rights reserved. |
