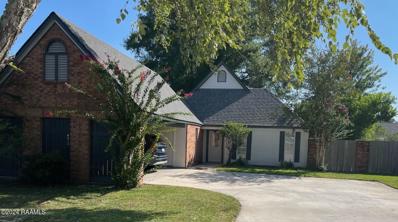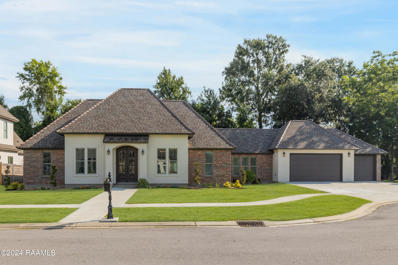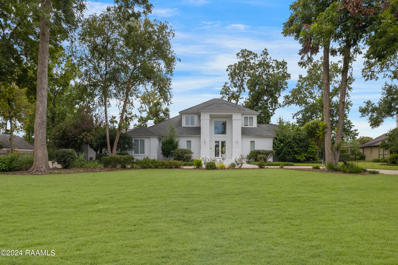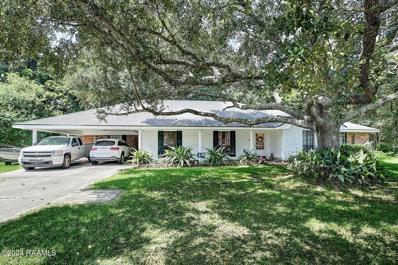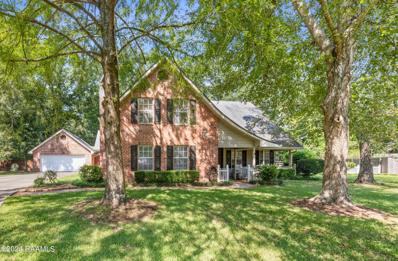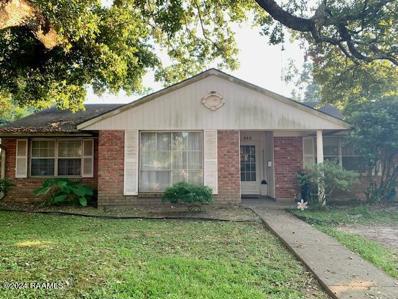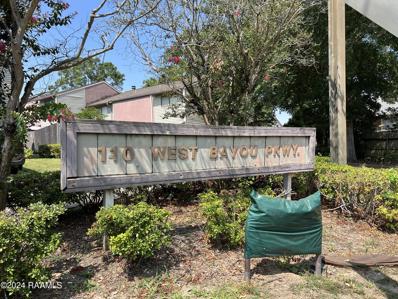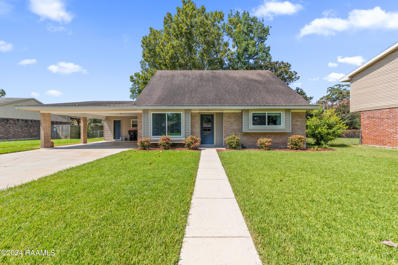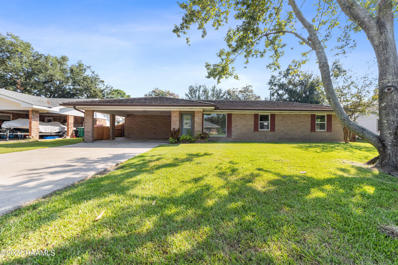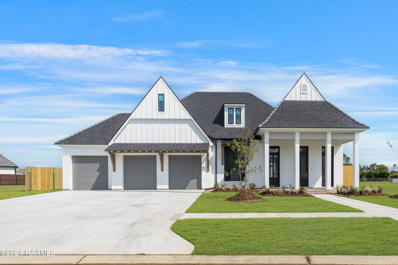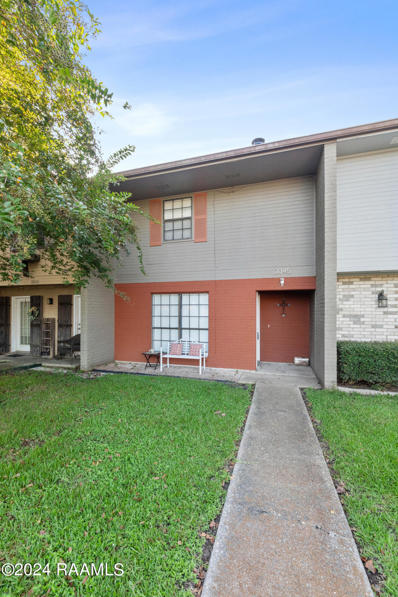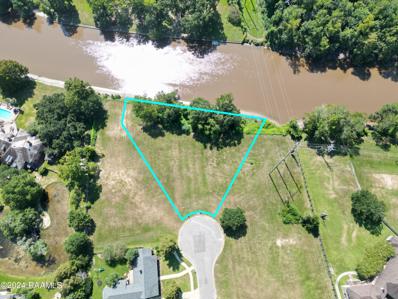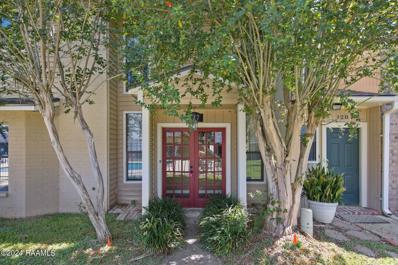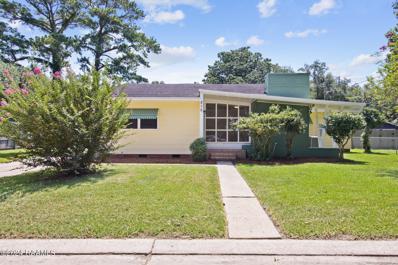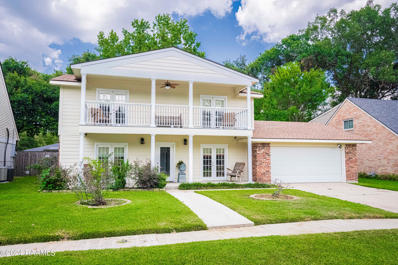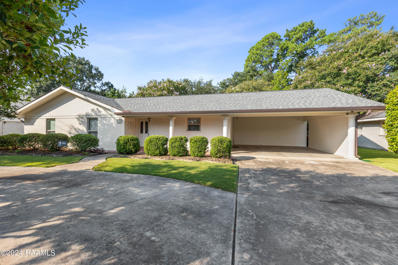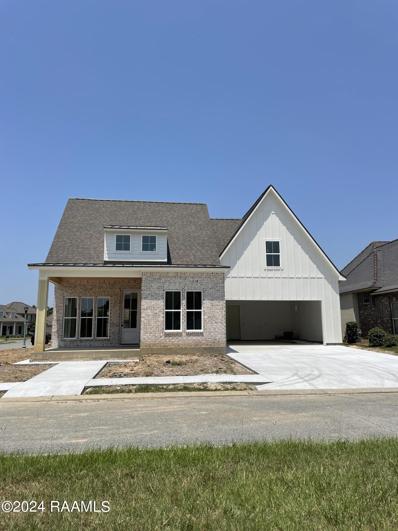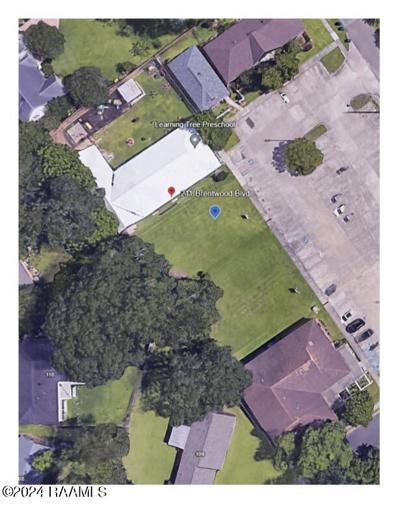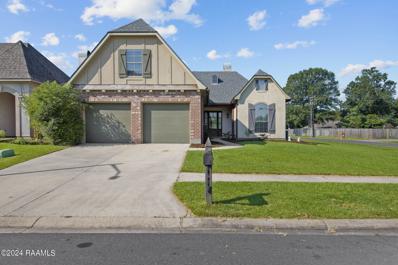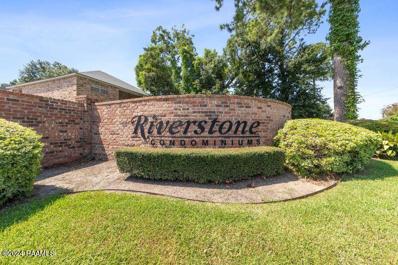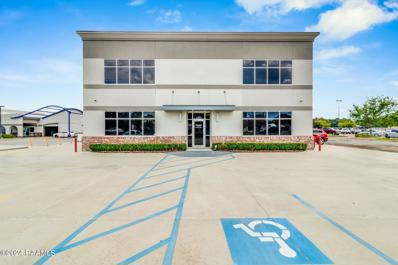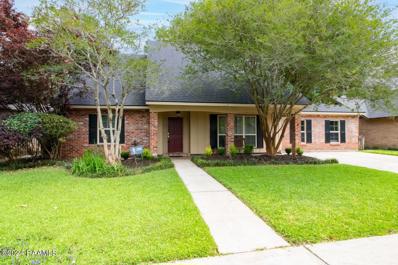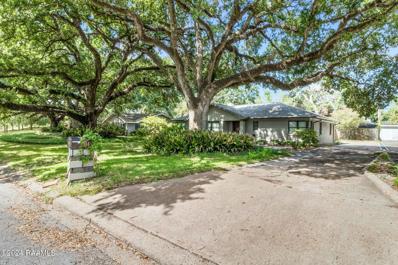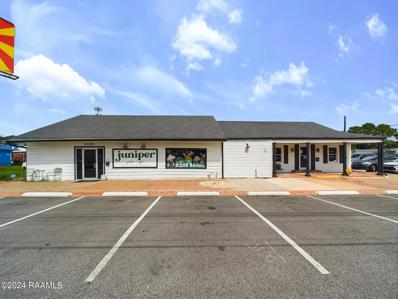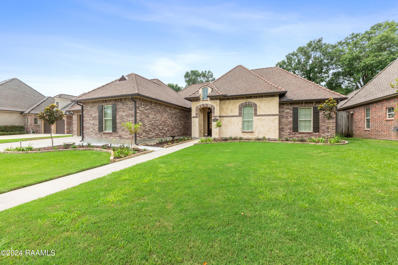Lafayette LA Homes for Rent
- Type:
- Single Family-Detached
- Sq.Ft.:
- n/a
- Status:
- Active
- Beds:
- 3
- Lot size:
- 0.16 Acres
- Year built:
- 1987
- Baths:
- 2.00
- MLS#:
- 24008124
- Subdivision:
- Acadiana Woods
ADDITIONAL INFORMATION
Lovely home in great location that is MOVE IN READY!! This home is located in Acadiana Woods and offers 3 bedrooms and 2 full baths, one-story and has a fully fenced in backyard. Entire home remodeled to show like NEW. Some renovations include new roof and all new appliances. Granite countertops in kitchen and in master bath. Two jacuzzi tubs in Master and hall bathroom. Walk-in closets in master bedroom and second bedroom. Newly painted inside and outside. HVAC less than 3 yrs old.
- Type:
- Single Family-Detached
- Sq.Ft.:
- n/a
- Status:
- Active
- Beds:
- 4
- Lot size:
- 0.36 Acres
- Year built:
- 2023
- Baths:
- 3.00
- MLS#:
- 24008015
- Subdivision:
- Greyford Estates
ADDITIONAL INFORMATION
Better than new construction in gated Greyford Estates. Only 1 year old home on tree lined cul-de-sac lot is just minutes from Costco, Lourdes Hospital and all things South Lafayette. This tradition-style home will welcome your guests with beautiful double front doors into the soaring 12' foyer with luxury vinyl flooring and a generous, open floor plan. Living area has gas burning brick fireplace, built in shelving and a bank of windows overlooking the patio and treed backyard. The kitchen is the heart of the home, and this one is complete with a keeping area, large island, pot filler for the 5-burner gas range, and a butler's pantry with sink that doubles as the laundry. You'll notice copper accents in the island sink, pendant lights and formal dining light fixture. Beautiful antique doors provide architectural interest in the kitchen and one of the guest bedrooms (currently being used as an office). The primary suite can accommodate even the largest bedroom furniture, beautiful wood accent fan, plus a window seat with additional storage. The bath has two vanities, separate tub and custom tiled multi-head shower, open wood shelving and vanity area to accommodate your personal furniture. Walk in closet boasts plenty of space and custom built-ins. The second guest bedroom has an ensuite bath with custom tiled shower and spacious closet. Third guest bedroom with accent wall is also generously sized. Guest hall bath has beautiful slate tile floors and custom tiled shower. The seclusion of your backyard oasis will greet you with wood accent patio ceiling and even a live oak tree! Plenty of room to accommodate your outdoor kitchen and swimming pool. Third garage bay also provides additional storage.
- Type:
- Single Family-Detached
- Sq.Ft.:
- 5,742
- Status:
- Active
- Beds:
- 5
- Lot size:
- 1.29 Acres
- Year built:
- 1994
- Baths:
- 4.50
- MLS#:
- 24008006
- Subdivision:
- Vermilion Plantation
ADDITIONAL INFORMATION
Discover luxury living at its finest in this beautifully remodeled 5-bedroom, 4-bathroom estate, boasting an expansive 5,243 square feet of elegance. Nestled on a generous 1.29 acres at the end of a peaceful cul-de-sac street, you'll find tranquility and privacy in a quiet neighborhood setting. Upon entry, be greeted by the warm glow of the fireplace and bask in the natural light that dances across the high ceilings and gleaming hardwood flooring. The kitchen, a chef's dream, is equipped with brand new Thermador appliances and features, stunning Taj Mahal countertops that perfectly complement the expansive island. A perfect kitchen for entertaining. Each bedroom offers comfort and style, but none so grand as the primary suite with an attached bonus space which could be an office/gym/nursery or whatever you need. The primary closet is a dream with tons of space and built ins. Upstairs are 3 additional guest suites and 2 bathrooms as well as a large entertainment room ready to be transformed into whatever your family wants it to be. Storage and parking are plentiful, with a 3-car garage and a long driveway. For outdoor enthusiasts, the backyard is impressive. Large enough for a pool/sports court or other outdoor entertainment space. The large outdoor storage room with a sink adds convenience to gardening and exterior maintenance.This luxury home is a masterpiece waiting for its new owner. Embrace the opportunity to make this house your forever home.
- Type:
- Single Family-Detached
- Sq.Ft.:
- n/a
- Status:
- Active
- Beds:
- 3
- Year built:
- 1984
- Baths:
- 2.00
- MLS#:
- 24008004
- Subdivision:
- Oak Trace
ADDITIONAL INFORMATION
Located convenient to schools, shopping, hospitals and numerous dining opportunities. Formal dining and a kitchen with a snack bar that opens to breakfast area provides multiple dining options. Spacious den with vaulted ceilings and wood burning fireplace. 8 x 12 Designated office space. Spa like bathrooms, guest BA ceramic surround, granite countertops and a designated vanity area. The ample sized MBR has his and hers closets and built in storage areas. Master BA includes marble countertops, dual sinks, separate vanity and whirlpool tub with ceramic surround. Laundry room provides enough room to accommodate a 2nd refrigerator or a freezer. Don't miss the large additional family room with wainscoting and lots of windows. August 2024 the electrical panel was changed. Home is a rare find situated on a Cul de sac street with .9 acre has a covered patio and awaits your personal touches and provides plenty of room for a pool, play area, gardening and more. Contact your agent today for a showing!
- Type:
- Single Family-Detached
- Sq.Ft.:
- n/a
- Status:
- Active
- Beds:
- 4
- Lot size:
- 0.57 Acres
- Year built:
- 1988
- Baths:
- 3.50
- MLS#:
- 24007986
- Subdivision:
- Frenchmans Creek
ADDITIONAL INFORMATION
Nestled in the cul-de-sac, this charming house offers a perfect blend of comfort and potential. With 4 bedrooms and 3.5 bathrooms spread across 2,748 square feet, there's ample space for your desires. The large lot size is a true gem, providing a canvas for your landscaping dreams or future outdoor projects. Step inside, and you'll find a home eager for your personal touch. While it may need a little TLC, this property is brimming with renovation potential. Imagine the possibilities as you transform each room into your own masterpiece! The primary bedroom is conveniently located downstairs. Upstairs you'll find three generously sized bedrooms and 2 full bathrooms. An office nook adds versatility to the layout, doubling as a potential workspace or an additional walk-in pantry for the organizationally inclined. If that's not enough, the screened-in patio & large back yard offer a perfect spot for relaxing or entertaining. This property offers the perfect balance of tranquility and convenient living. Ready to make this house your own? It's time to roll up your sleeves and let your imagination run wild!
$188,000
808 Dafney Drive Lafayette, LA 70503
- Type:
- Single Family-Detached
- Sq.Ft.:
- 2,320
- Status:
- Active
- Beds:
- 3
- Lot size:
- 0.22 Acres
- Year built:
- 1970
- Baths:
- 2.00
- MLS#:
- 24007979
- Subdivision:
- River Bend Estates
ADDITIONAL INFORMATION
Spacious home in established centrally-located Rivers Bend subdivision. Great schools, tree-shaded lawn and attached, two car carport in rear. Galley kitchen open to breakfast area and living room, with lots of natural light. Nice-sized Master Bedroom with ensuite full bath.Solid home would make a great flip or rental with your updates. Schedule your showing today.
- Type:
- Townhouse
- Sq.Ft.:
- n/a
- Status:
- Active
- Beds:
- 2
- Baths:
- 1.50
- MLS#:
- 24007931
- Subdivision:
- Autumn Woods
ADDITIONAL INFORMATION
Autumn Woods Townhouse development located in the Heart of Lafayette. Located off of West Bayou Parkway this 2 Bedroom 1.5 bath townhouse may need a little TLC but the location makes up for it. Both bedrooms are located upstairs with a shared bathroom and downstairs includes a 1/2 bath, living, and dining, Perfect for ULL students, first time home buyers and investors. Easy to show. Call today!
- Type:
- Single Family-Detached
- Sq.Ft.:
- 1,912
- Status:
- Active
- Beds:
- 4
- Lot size:
- 0.21 Acres
- Year built:
- 1990
- Baths:
- 2.00
- MLS#:
- 24007890
- Subdivision:
- Rivers Bend
ADDITIONAL INFORMATION
If you're looking for a home with spacious rooms, this 1,912 sq ft light filled gem may be just what you need. With 4 bedrooms and 2 bathrooms, it's conveniently located with convenient access to both Broadmoor and River Ranch. The updated kitchen and bathrooms boast modern finishes, including granite countertops and subway tile. Two of the bedrooms are extra large, and share a Jack and Jill bathroom, offering both comfort and privacy. You can choose your master bedroom upstairs, where you'll enjoy extra space and natural light, or downstairs, where you'll have a walk-in closet. The fenced yard is shaded by mature trees, providing plenty of shade and space, to play or entertain guests. Don't miss out on this inviting and versatile home!
- Type:
- Single Family-Detached
- Sq.Ft.:
- n/a
- Status:
- Active
- Beds:
- 3
- Lot size:
- 0.21 Acres
- Baths:
- 2.00
- MLS#:
- 24007859
- Subdivision:
- Marilyn Park
ADDITIONAL INFORMATION
Welcome to your new home at 211A Claymore Drive, nestled in the heart of Lafayette! This conveniently located 3-bedroom, 2-bathroom home spans 1,715 square feet and offers a blend of modern comforts and thoughtful upgrades. The spacious living room and bedrooms feature luxury waterproof vinyl planks installed in 2018, offering both comfort and style. The living room is brightened by a large picture glass window, added in 2019, which floods the space with natural light. The kitchen features new granite countertops and backsplash installed in 2020. Paired with appliances updated in 2018, this kitchen is both functional and stylish, ready for all your culinary adventures. The primary shower was remodeled in 2013, and both bathrooms feature upgraded toilets installed in 2018. The home's HVAC system was updated in 2014, and a new hot water heater was installed in 2023, ensuring efficient and reliable climate control. Enjoy the peace of mind that comes with a durable metal composite roof installed in 2018, along with all-new interior and exterior doors added in 2019. The attic was re-insulated in 2013, contributing to the home's energy efficiency. One of the unique features of this home is the versatile bonus room, added in 2022 along with a new covered patio and an 8-foot privacy fence. Previously used as a hair salon, the room is plumbed and ready for various uses, whether as a home office, sunroom, workout area, or creative studio. The property includes a spacious backyard with a new patio, perfect for outdoor entertaining. A shed in the backyard remains with the home, providing additional storage space. The home is also equipped with a security system and a spacious laundry room and pantry. Situated in the heart of Lafayette, this home is within a great school district and conveniently located near some of the best shopping, dining, gyms, and parks in town. Don't miss your chance to own this gem in one of Lafayette's most sought-after neighborhoods! Schedule yourshowing today!showing today! showing today!
- Type:
- Single Family-Detached
- Sq.Ft.:
- n/a
- Status:
- Active
- Beds:
- 4
- Lot size:
- 0.25 Acres
- Baths:
- 4.50
- MLS#:
- 24007851
- Subdivision:
- Greyford Estates
ADDITIONAL INFORMATION
Welcome to 302 Greyford Drive in the gate community of Greyford Estates! This 3 way split floor plan is open and spacious. Home offers a tankless water heater, home generator, 3 car garage with pull through to backyard and outdoor kitchen with fireplace over looking pond. Oh, did I mention the doggie shower in utility room, sprinkler system for lawn and gutters! Much more to see, schedule your showing now.
- Type:
- Townhouse
- Sq.Ft.:
- 1,600
- Status:
- Active
- Beds:
- 3
- Lot size:
- 0.07 Acres
- Year built:
- 1982
- Baths:
- 2.50
- MLS#:
- 24007837
- Subdivision:
- Arrowhead
ADDITIONAL INFORMATION
Great townhome is ready for new owners! Recently updated with new flooring, redid bathrooms upstairs, fresh paint, 3 bedroom, 2.5 bath. Great fenced yard & covered patio in back. Large living room with wood burning fireplace. Don't miss this wonderful townhome in this great location!
- Type:
- Land
- Sq.Ft.:
- n/a
- Status:
- Active
- Beds:
- n/a
- Baths:
- MLS#:
- 24007827
- Subdivision:
- Carrollton Park On The River
ADDITIONAL INFORMATION
Beautiful Vermilion River lot in a quiet neighborhood in Lafayette. This lot is perfect for your dream home with over a half acre and 236ft of Vermilion River frontage. Lot is elevated and there would have been no issues with flooding in 2016. Carrollton Park is located only minutes from Johnston St and Ambassador. Great access to anywhere in town but in a gorgeous location on a dead end street for limited traffic.
- Type:
- Townhouse
- Sq.Ft.:
- 2,163
- Status:
- Active
- Beds:
- 3
- Lot size:
- 0.05 Acres
- Year built:
- 1982
- Baths:
- 2.50
- MLS#:
- 24007809
- Subdivision:
- River Gardens Th
ADDITIONAL INFORMATION
Welcome to this charming 3-bedroom, 2.5-bath New Orleans-style townhouse in the coveted River Gardens community, just outside of River Ranch in the heart of Lafayette. This home features a stunning two-story living room, a cozy sunroom with french doors that opens up onto a courtyard area, and an amazing balcony off of the master bedroom perfect for relaxing evenings or enjoying a morning cup of coffee. The private courtyard offers a serene escape, and with no lawn care required, it's truly low-maintenance living at its finest. Positioned with a picturesque view of the community pool and located in top-rated school districts, this home blends elegance, convenience, and a prime location for the perfect lifestyle.
- Type:
- Single Family-Detached
- Sq.Ft.:
- n/a
- Status:
- Active
- Beds:
- 3
- Lot size:
- 0.24 Acres
- Baths:
- 2.00
- MLS#:
- 24007808
- Subdivision:
- Anchorage
ADDITIONAL INFORMATION
Renovated and refreshed Mid Century Modern home located just a few blocks off of UL Lafayette's campus in a quiet cul de sac. The home has been freshly painted inside and out and the original hardwood floors have been refinished in a light beachy finish. The home has soaring ceilings and has a generous size in all living and bedroom areas. The living room is huge and has tons of natural light coming in through the modern picture window off of the front. There is a large den that could have a multitude of uses and functions and has a separate entry to the carport and to the back yard. Out back you will find a completely fenced in yard with gazebo and a large storage shed. This home is super clean and neat and is move in ready. View this home today!
- Type:
- Single Family-Detached
- Sq.Ft.:
- n/a
- Status:
- Active
- Beds:
- 4
- Lot size:
- 0.16 Acres
- Year built:
- 1970
- Baths:
- 2.50
- MLS#:
- 24007767
- Subdivision:
- Riversbend Estate Part 2
ADDITIONAL INFORMATION
Welcome to 313 Aundria Dr, Lafayette, La. This charming New Orleans style home is nestled in a serene neighborhood, offering the perfect blend of comfort and convenience. The two living areas gives you plenty of space to spread out and entertain. The Riverside Community Pool is practically in the backyard to be enjoyed by everyone in the household.There was a total gutting of home in 2013 which included updated wiring, plumbing, lighting fixtures, walls and the list goes on. The covered patio is perfect for barbeques, gardening and just simply relaxing. The upstairs bedrooms in the front of the house opens up to the balcony for another quiet spot.Located in prime area and school districts, home is near Acadiana Mall, River Ranch, ULL and Downtown Lafayette. Don't miss the opportunity to make this beautiful house your home. Schedule your showing today!
$420,000
212 Renee Avenue Lafayette, LA 70503
- Type:
- Single Family-Detached
- Sq.Ft.:
- 1,933
- Status:
- Active
- Beds:
- 3
- Lot size:
- 0.33 Acres
- Baths:
- 2.00
- MLS#:
- 24007610
- Subdivision:
- South College Park
ADDITIONAL INFORMATION
Rare find! Homes in this area do not come up often. Beautiful home consisting of approx. 1933 sq ft living, 3 bed/2 bath. If you love to cook and entertain this Chef's kitchen will be your oasis, custom cabinets, Bakers pantry, pot filler and many more beautiful upgrades. Throughout the home you will find amazing wood parquet floors that have been gym sealed, meaning very resist to damage, New windows, roof with a warranty that is transferable and exterior painting installed in 2021, blown in attic insulation (10'') in 2023, bathrooms updated and Master bath has heated floors. In the back yard you will find a guest house consisting of Approx. 300 sq ft, with a/c, bathroom with shower and washer/dryer hookup and additional storage in the loft area. Also in the back is a workshop/storage with a/c that has approx. 144 sq ft. Last but not least there is a covered patio for you to relax and enjoy your morning coffee in the morning or adult beverages in the evenings. Yard is beautifully landscaped and also a pergola with a fire pit. Home has never flooded.
- Type:
- Single Family-Detached
- Sq.Ft.:
- n/a
- Status:
- Active
- Beds:
- 4
- Lot size:
- 0.18 Acres
- Baths:
- 3.00
- MLS#:
- 24007687
- Subdivision:
- Stonehaven On The River
ADDITIONAL INFORMATION
**UNDER CONSTRUCTION**Welcome to 101 Hunters Gate- a stunning property brought to you by Ste. Marie Homes! This beautiful residence boasts 2690 square feet of spacious living, featuring four bedrooms and three bathrooms, perfect for the modern family. Nestled in the quaint subdivision of Stone Haven on the River, this home offers the perfect blend of comfort and style. The open floor plan welcomes you with ample natural light, creating a warm and inviting atmosphere for gatherings and relaxation. With meticulous attention to detail and high-quality finishes throughout, this home is a gem waiting for its new owners to make it their own. Whether you're looking for a peaceful retreat or a space to entertain guests, this home has it all. Don't miss the opportunity to own this dream home!
- Type:
- Land
- Sq.Ft.:
- n/a
- Status:
- Active
- Beds:
- n/a
- Baths:
- MLS#:
- 24007613
- Subdivision:
- Brentwood Office Park
ADDITIONAL INFORMATION
- Type:
- Single Family-Detached
- Sq.Ft.:
- n/a
- Status:
- Active
- Beds:
- 4
- Year built:
- 2004
- Baths:
- 2.50
- MLS#:
- 24007549
- Subdivision:
- Carrollton Court
ADDITIONAL INFORMATION
Schedule a showing today to view this spacious home with 10' ceilings, open and airy, split floorplan downstairs. You will love the unique floorplan upstairs with three separate rooms - Bedroom, office and bonus room that can be used as another living room or many other possibilities. This home sits on a large corner lot and has a double gate access. Check this one out TODAY!
- Type:
- Condo
- Sq.Ft.:
- n/a
- Status:
- Active
- Beds:
- 3
- Baths:
- 2.00
- MLS#:
- 24007511
- Subdivision:
- Riverstone
ADDITIONAL INFORMATION
Centrally located three bedroom, two bath condominium located right next door to Moncus Park! Farmers market at your door every Saturday! Just minutes from Red's, Judice Inn, Yard Goat, and so many shopping centers. This home has been updated with designer paint colors, wallpaper, and so many upgrades! The condo is complete turnkey with refrigerator and washer / dryer (in unit) to remain. HOA includes external insurance, pool maintenance, lawn care, garbage pickup, pest control, and water. Perfect for students, families, retirees, and investors! Do not let this one pass you by.
$1,450,000
4503 Johnston Street Lafayette, LA 70503
- Type:
- Retail
- Sq.Ft.:
- 4,917
- Status:
- Active
- Beds:
- n/a
- Lot size:
- 0.33 Acres
- Baths:
- MLS#:
- 24007320
ADDITIONAL INFORMATION
Open House:
Wednesday, 9/25 3:00-7:00PM
- Type:
- Single Family-Detached
- Sq.Ft.:
- n/a
- Status:
- Active
- Beds:
- 3
- Lot size:
- 0.18 Acres
- Year built:
- 1973
- Baths:
- 2.50
- MLS#:
- 24007305
- Subdivision:
- Rivers Bend
ADDITIONAL INFORMATION
Welcome to your new home in the heart of the desirable Rivers Bend neighborhood! This wonderfully maintained 3 bed, 2.5 bath, 2,668 square foot gem is nestled in a prime school zone. Enjoy the convenience of easy access to both downtown and the flourishing Southside. Recent upgrades include brand new electrical wiring and a roof that is just one year old. With a two-story layout offering an additional bonus space in one of the upstairs bedrooms, this property is a perfect blend of classic comfort and modern convenience.
Open House:
Saturday, 9/28 1:00-3:00PM
- Type:
- Single Family-Detached
- Sq.Ft.:
- n/a
- Status:
- Active
- Beds:
- 3
- Baths:
- 2.00
- MLS#:
- 24006490
- Subdivision:
- Bendel Gardens
ADDITIONAL INFORMATION
Closing cost up to $3,000 and free appraisal with preferred lender! Welcome to this exceptional Mid-Century Modern residence located in the prestigious Bendel Gardens neighborhood of Lafayette. This unique property has been meticulously renovated with a focus on quality and detail. Key updates include a newer AC system, a two-year old tankless hot water heater, extensive storage solutions, and complete electrical system upgrades, all within flood zone X and never subjected to flooding.The home features three generously sized bedrooms, each adorned with original hardwood floors and custom built-ins. The two fully renovated bathrooms offer a blend of style and functionality, with the master bathroom providing a spa-like ambiance complete with dual sink vanities and a dedicated makeup area. The kitchen, a centerpiece of this home, has been completely remodeled to cater to the needs of the modern homeowner. It boasts high-end stainless-steel appliances, including a five-burner gas stove with pot filler, a built-in convection oven/microwave, and an extra-large sink with garbage disposal. The kitchen's aesthetic is further enhanced by beautiful quartzite countertops and sleek, flat-panel cabinets with premium gold hardware.The property also features a spacious backyard, ideal for entertaining, with a secluded fire pit area offering a perfect setting for outdoor gatherings. This home combines timeless Mid-Century design with contemporary updates, offering an unparalleled living experience. Schedule your private showing today to fully appreciate the quality and charm of this remarkable property. Preferred lender is offering an exclusive incentive of $3,000 in credits towards closing costs and a complimentary appraisal for qualified buyers.
- Type:
- Retail
- Sq.Ft.:
- 5,200
- Status:
- Active
- Beds:
- n/a
- Lot size:
- 0.52 Acres
- Baths:
- MLS#:
- 24007186
- Subdivision:
- Emerite Drive
ADDITIONAL INFORMATION
- Type:
- Single Family-Detached
- Sq.Ft.:
- 2,483
- Status:
- Active
- Beds:
- 4
- Lot size:
- 0.27 Acres
- Year built:
- 2013
- Baths:
- 3.00
- MLS#:
- 24007167
- Subdivision:
- Stonehaven On The River
ADDITIONAL INFORMATION
FRESH NEW PRICE! Welcome to 402 Dunnottar Place in the desirable Stonehaven on the River! This stunning home features 4 spacious bedrooms and 3 full bathrooms, setting it apart as one of the few listings in the neighborhood with such generous accommodations. Step inside to discover a bright and inviting space with neutral paint colors and high ceilings throughout, enhanced by elegant wood beam accents and recessed LED lighting. The open-concept kitchen and living area is perfect for modern living, featuring beautiful off-white cabinetry, an island with a sink and barstool seating, and plantation shutters. The kitchen seamlessly flows into the living area, anchored by a cozy fireplace. There is a GENERAC GENERATOR which powers the entire home. This gives peace of mind during hurricane season for sure!The home is finished with premium engineered wood flooring and travertine, offering both style and durability. A dedicated laundry room with a sink, a convenient mudroom area, and a built-in workspace add to the home's functionality. The triple split floor plan ensures privacy, with the master bedroom and bathroom situated on their own. The master suite includes huge closets and ample storage, making it a true retreat.The bathrooms have frameless LED lighting, enhancing the modern feel of the home. It's FOOTBALL SEASON, so you have no worries with this home's COVERED OUTDOOR PATIO SPACE! The tongue and groove wood ceilings are a plus! Your friends will have plenty of space to hang out and watch their favorite teams while you are "grilling it up"! Located at the front of the subdivision near E Broussard, this home offers convenient access to Kaliste Saloom and Johnston Street, placing shopping (ROUSE'S AND JET COFFEE) and retail hotspots within easy reach.Check it out for yourself! You won't be disappointed!The home is finished with premium engineered wood flooring and travertine, offering both style and durability. A dedicated laundry room with a sink, a convenient mudroom area, and a built-in workspace add to the home's functionality. The triple split floor plan ensures privacy, with the master bedroom and bathroom situated on their own. The master suite includes huge closets and ample storage, making it a true retreat.The bathrooms have frameless LED lighting, enhancing the modern feel of the home. It's FOOTBALL SEASON, so you have no worries with this home's COVERED OUTDOOR PATIO SPACE! The tongue and groove wood ceilings are a plus! Your friends will have plenty of space to hang out and watch their favorite teams while you are "grilling it up"! Located at the front of the subdivision near E Broussard, this home offers convenient access to Kaliste Saloom and Johnston Street, placing shopping (ROUSE'S AND JET COFFEE) and retail hotspots within easy reach.Check it out for yourself! You won't be disappointed! The home is finished with premium engineered wood flooring and travertine, offering both style and durability. A dedicated laundry room with a sink, a convenient mudroom area, and a built-in workspace add to the home's functionality. The triple split floor plan ensures privacy, with the master bedroom and bathroom situated on their own. The master suite includes huge closets and ample storage, making it a true retreat. The bathrooms have frameless LED lighting, enhancing the modern feel of the home. It's FOOTBALL SEASON, so you have no worries with this home's COVERED OUTDOOR PATIO SPACE! The tongue and groove wood ceilings are a plus! Your friends will have plenty of space to hang out and watch their favorite teams while you are "grilling it up"! Located at the front of the subdivision near E Broussard, this home offers convenient access to Kaliste Saloom and Johnston Street, placing shopping (ROUSE'S AND JET COFFEE) and retail hotspots within easy reach. Check it out for yourself! You won't be disappointed!
IDX information is provided exclusively for consumers’ personal, non-commercial use. Information may not be used for any purpose other than to identify prospective properties consumers may be interested in purchasing. Data is deem reliable but is not guaranteed accurate by the MLS. The data relating to real estate for sale or lease on this website comes in part from the IDX program of the REALTOR® Association of Acadiana MLS.
Lafayette Real Estate
The median home value in Lafayette, LA is $163,500. This is higher than the county median home value of $160,800. The national median home value is $219,700. The average price of homes sold in Lafayette, LA is $163,500. Approximately 49.63% of Lafayette homes are owned, compared to 39.98% rented, while 10.39% are vacant. Lafayette real estate listings include condos, townhomes, and single family homes for sale. Commercial properties are also available. If you see a property you’re interested in, contact a Lafayette real estate agent to arrange a tour today!
Lafayette, Louisiana 70503 has a population of 126,476. Lafayette 70503 is less family-centric than the surrounding county with 27.43% of the households containing married families with children. The county average for households married with children is 31.33%.
The median household income in Lafayette, Louisiana 70503 is $48,533. The median household income for the surrounding county is $53,950 compared to the national median of $57,652. The median age of people living in Lafayette 70503 is 34.7 years.
Lafayette Weather
The average high temperature in July is 91.4 degrees, with an average low temperature in January of 41.6 degrees. The average rainfall is approximately 61.7 inches per year, with 0 inches of snow per year.
