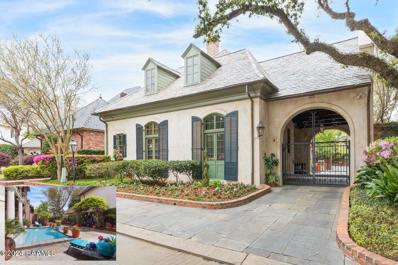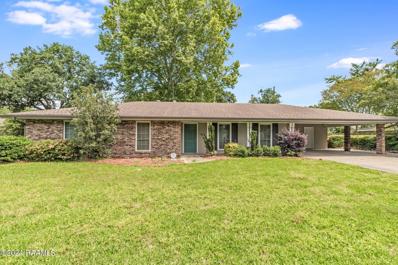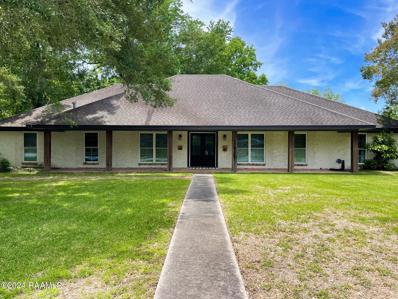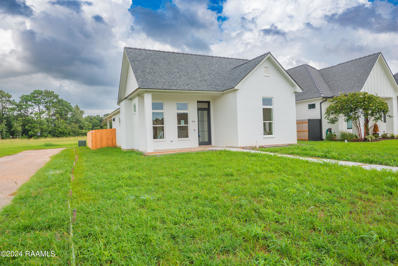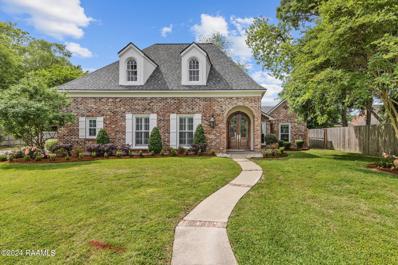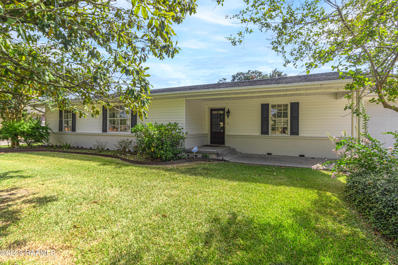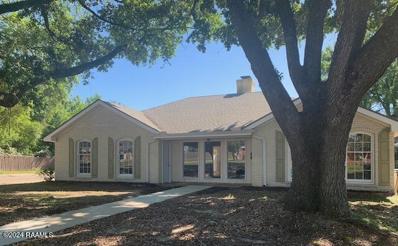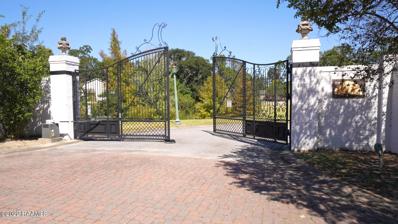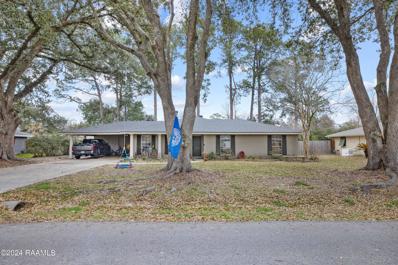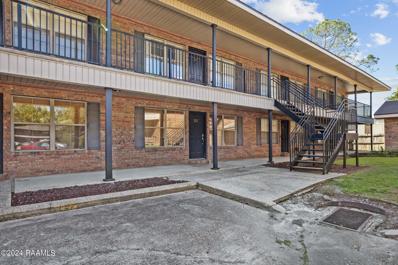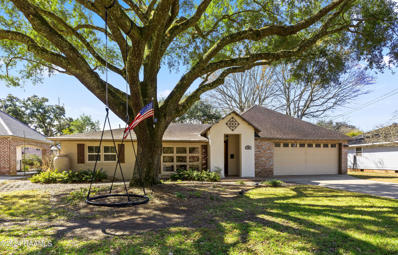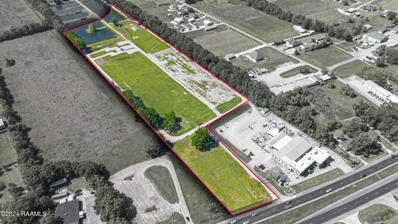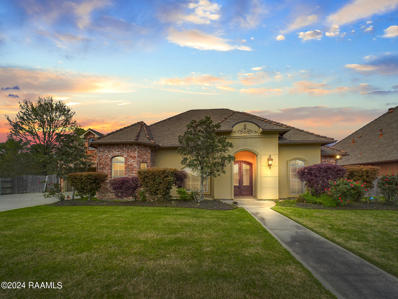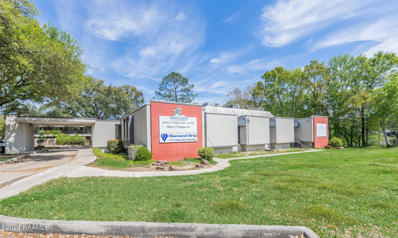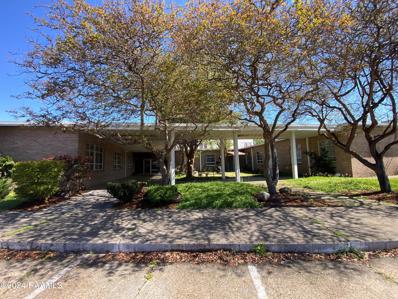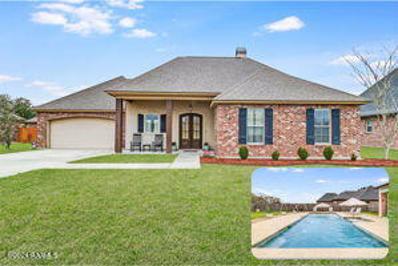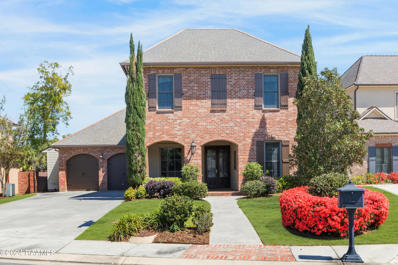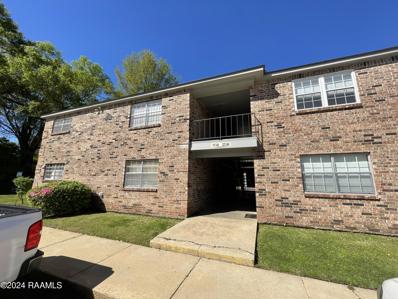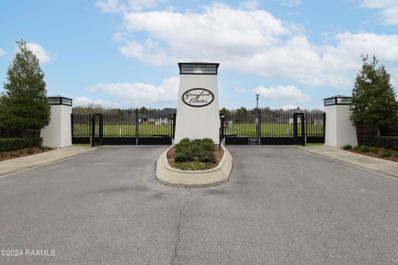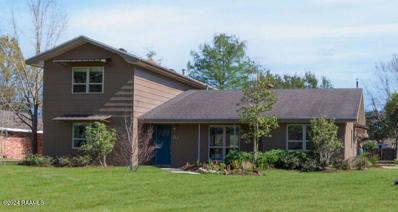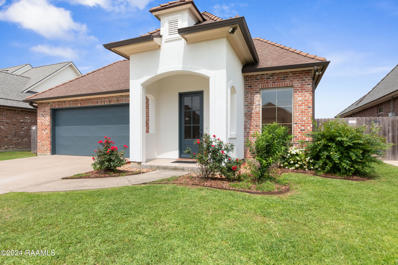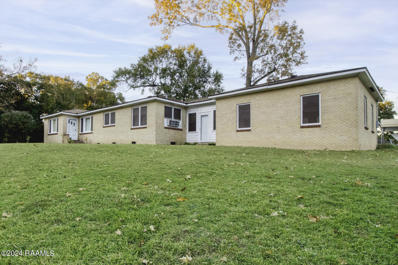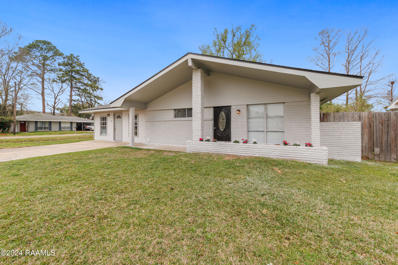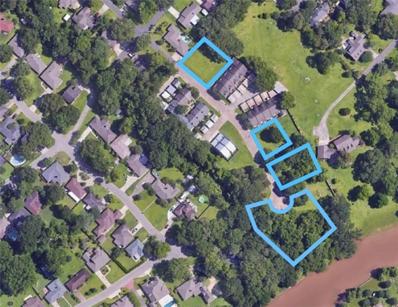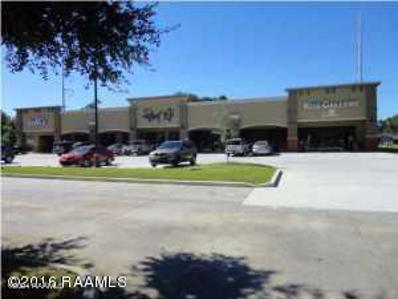Lafayette LA Homes for Rent
$2,320,000
108 Kings Walk Lafayette, LA 70503
- Type:
- Single Family-Detached
- Sq.Ft.:
- n/a
- Status:
- Active
- Beds:
- 4
- Year built:
- 1997
- Baths:
- 5.50
- MLS#:
- 24003135
- Subdivision:
- Kingswood Est
ADDITIONAL INFORMATION
Feast your eyes on an Architectural masterpiece centrally located in the very exclusive Kingswood Estates off West Bayou Parkway. Custom One owner home built by Ray Ford and Designed by highly talented Gossen Architects. This one of a kind home boasts exquisite craftsmanship and luxurious amenities, including a large kitchen with custom cypress wood cabinets and top-of-the-line appliances, a spacious main bedroom with elegant features like mahogany crown molding and marble fireplace, a pool with waterfall, and a flagstone carriage way leading to the property's grand entrance. As you enter through the gated Porte-Cochere into a well designed courtyard that makes you feel like you are instantly transformed to Italy. With its architectural details, high ceilings, and abundance of amenities, this home epitomizes luxury living. The list of amenities goes on and on. Please request a full Of list of amenities. With its super convenient location in walking distance to Red's, and the 100 acre world class Moncus Park + all of central Lafayette's most desired amenities. A lifetime slate roof, full whole home generator, and a meticulously maintained and cared for property are just some of the reasons you need to see this one in person to appreciate the details of this home.
- Type:
- Single Family-Detached
- Sq.Ft.:
- n/a
- Status:
- Active
- Beds:
- 3
- Lot size:
- 0.3 Acres
- Baths:
- 2.00
- MLS#:
- 24002869
- Subdivision:
- Whittington Oaks
ADDITIONAL INFORMATION
Welcome to your new oasis in the middle of Lafayette. 517 Brentwood Blvd offers 3 bedrooms, 2 baths, and the perfect blend of convenience and comfort. This delightful home is just minutes away from everything that Lafayette has to offer, making it a haven for modern living. This open floor plan has two spacious living areas and a large kitchen pantry, ensuring ample storage space! Step outside to the covered patio and enjoy the expansive backyard, perfect for outdoor gatherings or simply unwinding in privacy. The large picture window off of the kitchen offers a great view of the backyard, allowing natural light to flood the space and create a warm, inviting atmosphere. This home is a rare find, offering comfort, convenience, and a touch of outdoor serenity. Schedule a showing today and make this wonderful your own.
- Type:
- Single Family-Detached
- Sq.Ft.:
- 2,302
- Status:
- Active
- Beds:
- 3
- Lot size:
- 0.49 Acres
- Year built:
- 1972
- Baths:
- 2.50
- MLS#:
- 24004002
- Subdivision:
- Grand Glade
ADDITIONAL INFORMATION
Seller to pay up to $20,000 toward a roof replacement!Excellent location just off of Johnston Street in a great school district. Sitting on 3 separate lots, boasting plenty of space for entertaining.
- Type:
- Single Family-Detached
- Sq.Ft.:
- n/a
- Status:
- Active
- Beds:
- 4
- Lot size:
- 0.13 Acres
- Baths:
- 3.00
- MLS#:
- 24003938
- Subdivision:
- Stonehaven On The River
ADDITIONAL INFORMATION
Seller is now offering $5,000 towards buyer's closing cost!!!! This home is built by AM Design...A local TOP Notch builder in Acadiana Area. This 4 Bedroom, 3 Bathroom home has the following features. Brick Gas Fireplace in the living room, Fans in all the Bedrooms, No Carpet, Stainless Steel Apron Front sink, Stainless Steel Appliances including Gas Range, Walk-In Pantry, Sink in the Utility Room, Free Standing Tub, Walk-in Tiled Master Shower, Pull Down Rods, in Master Closet, Desk Area, Back Patio has Gas Grill, Mini Fridge, Gas Fireplace and full fenced in Corner Lot. Preferred Lender is offering up to $4,796 in additional closing cost assistance.
- Type:
- Single Family-Detached
- Sq.Ft.:
- n/a
- Status:
- Active
- Beds:
- 4
- Year built:
- 1998
- Baths:
- 3.50
- MLS#:
- 24003875
- Subdivision:
- Frenchmans Creek
ADDITIONAL INFORMATION
Beautiful home at the end of a cul-de-sac.
$315,000
110 Karen Drive Lafayette, LA 70503
- Type:
- Single Family-Detached
- Sq.Ft.:
- n/a
- Status:
- Active
- Beds:
- 3
- Lot size:
- 0.34 Acres
- Baths:
- 2.00
- MLS#:
- 24003572
- Subdivision:
- Whittington Oaks
ADDITIONAL INFORMATION
- Type:
- Single Family-Detached
- Sq.Ft.:
- 2,050
- Status:
- Active
- Beds:
- 3
- Lot size:
- 0.32 Acres
- Year built:
- 1966
- Baths:
- 2.00
- MLS#:
- 24003559
- Subdivision:
- Broadmoor Terrace
ADDITIONAL INFORMATION
This corner oasis in the popular Broadmoor subdivision, is finally ready for its' new owners. Close enough to walk to school and shopping; this home embodies location, location, location in its' proximity and convenience. The front yard is shaded by two large, stately oaks, and it has an enclosed 2-car garage for privacy and security. The home has been gutted down to the studs, and the inside was completely renovated with all new sheetrock, cabinetry, plumbing and light fixtures. The fenced backyard offers a large pool , as well as an adorable 2-story playhouse -which remains. The home features a sunken living room and wood-burning fireplace, and the galley kitchen opens to the breakfast area, overlooking the pool and backyard. Schedule your showing today !
- Type:
- Land
- Sq.Ft.:
- n/a
- Status:
- Active
- Beds:
- n/a
- Lot size:
- 0.19 Acres
- Baths:
- MLS#:
- 24003552
- Subdivision:
- The Park
ADDITIONAL INFORMATION
- Type:
- Single Family-Detached
- Sq.Ft.:
- n/a
- Status:
- Active
- Beds:
- 3
- Lot size:
- 0.36 Acres
- Year built:
- 1965
- Baths:
- 2.00
- MLS#:
- 24001105
- Subdivision:
- Magnolia Park
ADDITIONAL INFORMATION
- Type:
- Condo
- Sq.Ft.:
- 742
- Status:
- Active
- Beds:
- 1
- Year built:
- 2007
- Baths:
- 1.00
- MLS#:
- 24003368
- Subdivision:
- Three Fountains Condo
ADDITIONAL INFORMATION
Easy, low maintenance condo living in the sought after Three Fountains complex sitting in the heart of Lafayette. This 1st floor spot is located next to it's assigned parking space. Walk in from the covered front porch to a refreshing space offering granite countertops in the kitchen and bath, plus the warmth low maintenance ceramic tile wood plank flooring. Applicances include the refrigerator and stackable washer/dryer. The bedroom opens up to a balcony and the closet is huge! Just in time for warmer weather, there's even a community pool. All of this situated close to ULL, medical facilities, dining, venues and so much more.
$450,000
200 Mall Street Lafayette, LA 70503
- Type:
- Single Family-Detached
- Sq.Ft.:
- n/a
- Status:
- Active
- Beds:
- 4
- Lot size:
- 0.24 Acres
- Baths:
- 3.00
- MLS#:
- 24003361
- Subdivision:
- Les Jardin
ADDITIONAL INFORMATION
What a rare find! Not often does a home come available in Les Jardin much less a home that offers almost everything! This home faces the beautiful Les Jardins De Mouton-Mouton Gardens and is a registered site on the Lafyette Azalea Trail. The mall area is a gorgeous green space with beautiful landscaping, historic statutes, and serene places to sit and take it all in. All of that before you even walk in the door of this spacious 4 bedroom 3 bath home that has so much character and is the perfect home for entertaining. Large open living area overlooks backyard, kitchen equipped with all stainless appliances including oversized refrigerator and gas range/oven, huge walk-in pantry, and a brick accent wall. Walking to the guest side of the house you go through a library with its very own ladder to get to the top shelf. There are 3 spacious bedrooms, 1 with its very own bathroom. There is also a flex room that overlooks Mouton Gardens that would make a great office or playroom. Then you go to the other side of the house and enter your very own private sanctuary. You first walk into a space that would make a great sitting area overlooking the backyard than you enter your oversized primary suite with large bedroom, double vanity, ceramic tile shower, and relaxing tub. All of this and a great size backyard too with a double-sided fireplace. raised garden beds, and a beautiful oak tree. You do not want to miss out on this rare treasure so call me today to have your Dreams Delivered! This home is eligible for buyer to assume seller's 3.1% interest rate. (must be qualified through mortgage company) What a rare find! Not often does a home come available in Les Jardin much less a home that offers almost everything! This home faces the beautiful Les Jardins De Mouton-Mouton Gardens and is a registered site on the Lafyette Azalea Trail. The mall area is a gorgeous green space with beautiful landscaping, historic statutes, and serene places to sit and take it all in. All of that before you even walk in the door of this spacious 4 bedroom 3 bath home that has so much character and is the perfect home for entertaining. Large open living area overlooks backyard, kitchen equipped with all stainless appliances including oversized refrigerator and gas range/oven, huge walk-in pantry, and a brick accent wall. Walking to the guest side of the house you go through a library with its very own ladder to get to the top shelf. There are 3 spacious bedrooms, 1 with its very own bathroom. There is also a flex room that overlooks Mouton Gardens that would make a great office or playroom. Then you go to the other side of the house and enter your very own private sanctuary. You first walk into a space that would make a great sitting area overlooking the backyard than you enter your oversized primary suite with large bedroom, double vanity, ceramic tile shower, and relaxing tub. All of this and a great size backyard too with a double-sided fireplace. raised garden beds, and a beautiful oak tree. You do not want to miss out on this rare treasure so call me today to have your Dreams Delivered! This home is eligible for buyer to assume seller's 3.1% interest rate. (must be qualified through mortgage company)
$1,195,000
7200 Johnston Street Lafayette, LA 70503
- Type:
- Land
- Sq.Ft.:
- n/a
- Status:
- Active
- Beds:
- n/a
- Lot size:
- 9.92 Acres
- Baths:
- MLS#:
- 24003347
ADDITIONAL INFORMATION
- Type:
- Single Family-Detached
- Sq.Ft.:
- n/a
- Status:
- Active
- Beds:
- 5
- Year built:
- 2009
- Baths:
- 4.50
- MLS#:
- 24002711
- Subdivision:
- Delmar Estates South
ADDITIONAL INFORMATION
Discover the epitome of luxury living in the prestigious Delmar Estates South with this stunning custom-built residence that offers an unmatched lifestyle. Spanning an impressive 4,299 square feet, this exquisite 5 bedroom (PLUS an office and upstairs loft), 4.5 bathroom home is a masterpiece of design and craftsmanship featuring a wealth of sophisticated amenities and architectural details. This magnificent home offers a three-car garage plus a boat port, accommodating a variety of transportation and recreational needs.The heart of this residence is its two inviting living spaces, each adorned with a fireplace, providing the perfect setting for relaxation and entertainment. A built-in aquarium adds a touch of serenity and sophistication to your living experience.The gourmet kitchen is a chef's dream, equipped with a gas cooktop, convenient pot filler, spice drawers, and a wine rack/bar spot for the ultimate cooking and entertainment experience. Custom cabinets offer ample storage, ensuring a place for every culinary tool and gadget.The home's layout includes a dedicated office space and an upstairs loft, ensuring every family member has a place for work, study, or play. Access to the attic provides additional storage solutions, making organization a breeze.Retreat to the luxurious master suite, where his and her closets offer expansive storage. The ensuite bathroom is a haven of relaxation, featuring a rainfall shower head, a double vanity, and custom finishes that create a spa-like atmosphere.Outdoor living is elevated to new heights with a fully-equipped kitchen and a fireplace, perfect for al fresco dining and gatherings. The property also boasts a workshop/storage shed, ensuring hobbies and projects have a dedicated space.Safety and privacy are paramount, with a fully fenced yard and double-gated access. Modern conveniences include two newly serviced Puron A/C units and three hot water heaters, ensuring comfort throughout the seasons. The heart of this residence is its two inviting living spaces, each adorned with a fireplace, providing the perfect setting for relaxation and entertainment. A built-in aquarium adds a touch of serenity and sophistication to your living experience. The gourmet kitchen is a chef's dream, equipped with a gas cooktop, convenient pot filler, spice drawers, and a wine rack/bar spot for the ultimate cooking and entertainment experience. Custom cabinets offer ample storage, ensuring a place for every culinary tool and gadget. The home's layout includes a dedicated office space and an upstairs loft, ensuring every family member has a place for work, study, or play. Access to the attic provides additional storage solutions, making organization a breeze. Retreat to the luxurious master suite, where his and her closets offer expansive storage. The ensuite bathroom is a haven of relaxation, featuring a rainfall shower head, a double vanity, and custom finishes that create a spa-like atmosphere. Outdoor living is elevated to new heights with a fully-equipped kitchen and a fireplace, perfect for al fresco dining and gatherings. The property also boasts a workshop/storage shed, ensuring hobbies and projects have a dedicated space. Safety and privacy are paramount, with a fully fenced yard and double-gated access. Modern conveniences include two newly serviced Puron A/C units and three hot water heaters, ensuring comfort throughout the seasons. Located in the sought-after Delmar Estates South, this home is more than just a residenceit's a lifestyle. Don't miss the opportunity to make it yours.
$1,100,000
1105 College Road Lafayette, LA 70503
- Type:
- Other
- Sq.Ft.:
- 5,902
- Status:
- Active
- Beds:
- n/a
- Lot size:
- 1.16 Acres
- Baths:
- MLS#:
- 24002937
ADDITIONAL INFORMATION
$3,500,000
110 Travis Street Lafayette, LA 70503
- Type:
- Other
- Sq.Ft.:
- 32,940
- Status:
- Active
- Beds:
- n/a
- Lot size:
- 1.64 Acres
- Baths:
- MLS#:
- 24002809
- Subdivision:
- Heymann Oil Center
ADDITIONAL INFORMATION
- Type:
- Single Family-Detached
- Sq.Ft.:
- 2,453
- Status:
- Active
- Beds:
- 4
- Lot size:
- 0.34 Acres
- Year built:
- 2013
- Baths:
- 3.00
- MLS#:
- 24002801
- Subdivision:
- Delmar Estates West
ADDITIONAL INFORMATION
This beautifully crafted home in Delmar Estates could now be yours! Upon entrance you'll immediately notice the soaring fourteen-foot ceilings and perfectly scored stained flooring throughout. Offering a spacious split open floor plan along with 4 grand bedrooms and 3 full bathrooms also an office\security room. The home has a lot of added luxurious details including multiple closets and closed storage to keep the home feeling open and tidy. The kitchen has purposeful features that allow for everything you need to be organized and still accessible with abundant cabinetry including bottom pull spice cupboard. Large granite bar wrap and countertops. Two private entrances from the oversized garage will lead you to the heart of the home where you will see the unique and fully functionable indoor plantation style shutters overlooking the backyard oasis. The impressive saltwater pool and outdoor kitchen along with fireplace will make long lasting memories. Set up your showing today there's so much more this home has to offer! indoor plantation style shutters overlooking the backyard oasis. The impressive saltwater pool and outdoor kitchen along with fireplace will make long lasting memories. Set up your showing today there's so much more this home has to offer!
- Type:
- Single Family-Detached
- Sq.Ft.:
- n/a
- Status:
- Active
- Beds:
- 4
- Year built:
- 2010
- Baths:
- 4.00
- MLS#:
- 24001918
- Subdivision:
- Avalon
ADDITIONAL INFORMATION
Discover unparalleled luxury and convenience in this meticulously designed home, featuring three bedrooms plus a versatile bonus room with a closet, spanning two levels with master suites on each floor for ultimate privacy. Equipped with a $20,000 state-of-the-art elevator and wide doors throughout, this residence is meticulously designed for accessibility. Experience unmatched climate control with top-of-the-line AC systems, complete with air purifiers serviced annually by Butcher AC, alongside two tankless hot water heaters with circulated pumps ensuring immediate hot water. Safety is paramount, with a comprehensive security system, cameras, and a 27kw Generac generator for peace of mind. The exterior boasts a beautifully landscaped yard enclosed by a full brick privacy fence, anAC-equipped outdoor building for hobbies or storage, and a sprinkler system ensuring verdant surroundings. *4 bedrooms plus a bonus/flex space with closet upstairs. Additional features include ample storage with two garage rooms and expansive attic space, French drains, and strategic yard drainage, highlighting the property's resilience, having withstood the historic 2016 flood. Upgrades such as a new roof in 2021, tinted windows for energy efficiency, and custom double front doors round out the impressive amenities of this exceptional home. This home offers so much more, schedule your showing today!AC-equipped outdoor building for hobbies or storage, and a sprinkler system ensuring verdant surroundings. *4 bedrooms plus a bonus/flex space with closet upstairs. Additional features include ample storage with two garage rooms and expansive attic space, French drains, and strategic yard drainage, highlighting the property's resilience, having withstood the historic 2016 flood. Upgrades such as a new roof in 2021, tinted windows for energy efficiency, and custom double front doors round out the impressive amenities of this exceptional home. This home offers so much more, schedule your showing today! AC-equipped outdoor building for hobbies or storage, and a sprinkler system ensuring verdant surroundings. *4 bedrooms plus a bonus/flex space with closet upstairs. Additional features include ample storage with two garage rooms and expansive attic space, French drains, and strategic yard drainage, highlighting the property's resilience, having withstood the historic 2016 flood. Upgrades such as a new roof in 2021, tinted windows for energy efficiency, and custom double front doors round out the impressive amenities of this exceptional home. This home offers so much more, schedule your showing today!
- Type:
- Townhouse
- Sq.Ft.:
- 662
- Status:
- Active
- Beds:
- 1
- Lot size:
- 0.01 Acres
- Year built:
- 1976
- Baths:
- 1.00
- MLS#:
- 24002541
- Subdivision:
- Riverstone
ADDITIONAL INFORMATION
Great condo near Moncus Park and ULL, also located near restaurants, coffee shop, shopping, theatre, and Red Lerille's Health Club! There is a swimming pool on site. HOA fees include garbage pickup, exterior insurance, pest control, property lawn service, water, sewer, and cable. Units have assigned parking with guest parking as well. It is tenant-occupied with a lease through April 2025 for $800/month. Owner/Agent
- Type:
- Land
- Sq.Ft.:
- n/a
- Status:
- Active
- Beds:
- n/a
- Lot size:
- 0.57 Acres
- Baths:
- MLS#:
- 24002385
- Subdivision:
- Greyford Estates
ADDITIONAL INFORMATION
- Type:
- Single Family-Detached
- Sq.Ft.:
- n/a
- Status:
- Active
- Beds:
- 4
- Year built:
- 1964
- Baths:
- 2.50
- MLS#:
- 24002214
- Subdivision:
- Woodland Park
ADDITIONAL INFORMATION
Fabulous house in Woodland Park Subdivision. The home is towards the river, off W Bayou Parkway so there is little traffic and the street is very quiet. The remodel was done with a contemporary flair. There are lots of storage closets and lots of bookcases. There is a beautiful brick accent wall, New Orleans style support posts, a stained-glass window in the front door, pressed tin accents, extra crown moldings- lovely details that add great character. The heart of the home is the island in the kitchen. The large work island seats 6 easily and this is where all the activity centers. The kitchen is open to the living area!The home has two bedrooms up and two down, a great set up for multiple uses and ages. Two bedrooms downstairs with a bath and a half bath and upstairs there are two bedrooms with wood parquet floors and a bathroom. The backyard is very deep and well landscaped with a covered patio and open deck. The home has two bedrooms up and two down, a great set up for multiple uses and ages. Two bedrooms downstairs with a bath and a half bath and upstairs there are two bedrooms with wood parquet floors and a bathroom. The backyard is very deep and well landscaped with a covered patio and open deck.
- Type:
- Single Family-Detached
- Sq.Ft.:
- n/a
- Status:
- Active
- Beds:
- 4
- Lot size:
- 0.16 Acres
- Baths:
- 2.00
- MLS#:
- 24001188
- Subdivision:
- Stonehaven On The River
ADDITIONAL INFORMATION
Get ready to fall in love with this stunning four bedroom home. The expansive living room features a cozy fireplace and opens to the spacious kitchen which is truly a chef's dream! Granite countertops, gorgeous cabinets, tons of storage space and stainless steel appliances abound. Warm wood floors welcome you throughout the living room and bedrooms. The primary suite boasts a huge walk-in closet, dual vanities, a separate tub and a walk through shower. Entertain and relax on the back patio which features a fireplace and built in fridge/grill area. Make your appointment to see this one today!
$350,000
140 Emma Drive Lafayette, LA 70503
- Type:
- Single Family-Detached
- Sq.Ft.:
- n/a
- Status:
- Active
- Beds:
- 3
- Lot size:
- 101 Acres
- Baths:
- 1.00
- MLS#:
- 24002003
- Subdivision:
- Les Jardin
ADDITIONAL INFORMATION
undefined The traditional ranch-style home invites you in with its charming character and potential for customization. Boasting three bedrooms, one bathroom, a large kitchen with plenty of cabinet space, granite counter tops, a sitting room with a fireplace, and laundry room. Ample parking with two covered spaces, and plenty of room for guest parking, it's perfectly suited for those looking to put their personal touch on their next home or envisioning a brand-new beginning with endless possibilities, from revitalizing the existing structure to embarking on a journey to design and build your dream home from the ground up. In recognition of your vision for the future of 140 Emma Drive, the sellers are offering a contribution towards demolition costs through the DemoDoc company with an acceptable offer. Call today for a showing and get ready to use your imagination and vision to create the perfect home in a spectacular setting!
- Type:
- Single Family-Detached
- Sq.Ft.:
- n/a
- Status:
- Active
- Beds:
- 3
- Lot size:
- 0.27 Acres
- Year built:
- 1958
- Baths:
- 1.50
- MLS#:
- 24001958
- Subdivision:
- Brightwood
ADDITIONAL INFORMATION
Now offering $2,000 credit in closings costs with preferred lender!!! Fully renovated 3 bed, 1.5 bath home in a great location! Roof is only 4 years old and the a/c has been recently replaced! Located on a corner lot with a big backyard that is completely fenced in. Features include crown molding, granite countertops, a new stainless steel sink and brand new stainless steel appliances. New vinyl plank floors throughout (no carpet)! All new fixtures, new bathtub and shower. Everything has been freshly painted. Nothing was overlooked! Kitchen is spacious and includes a walk in pantry. This ranch style home has a fantastic floor plan and has an extra living space/bonus room/game room.
- Type:
- Land
- Sq.Ft.:
- n/a
- Status:
- Active
- Beds:
- n/a
- Lot size:
- 1.39 Acres
- Baths:
- MLS#:
- 2433901
ADDITIONAL INFORMATION
Rare opportunity to build 17 townhomes within the city limits of Lafayette. Priced at $75,000 per waterfront lot and $25,000 per non-waterfront lot. Lots 1, 2, 3, 4, 5, 18, 19, 20, 21, 22, 23, 24, 25, 29,30,31 & 32
- Type:
- Retail
- Sq.Ft.:
- 4,900
- Status:
- Active
- Beds:
- n/a
- Lot size:
- 1 Acres
- Baths:
- MLS#:
- 24001037
- Subdivision:
- Ambassador Sq
ADDITIONAL INFORMATION
IDX information is provided exclusively for consumers’ personal, non-commercial use. Information may not be used for any purpose other than to identify prospective properties consumers may be interested in purchasing. Data is deem reliable but is not guaranteed accurate by the MLS. The data relating to real estate for sale or lease on this website comes in part from the IDX program of the REALTOR® Association of Acadiana MLS.

Information contained on this site is believed to be reliable; yet, users of this web site are responsible for checking the accuracy, completeness, currency, or suitability of all information. Neither the New Orleans Metropolitan Association of REALTORS®, Inc. nor the Gulf South Real Estate Information Network, Inc. makes any representation, guarantees, or warranties as to the accuracy, completeness, currency, or suitability of the information provided. They specifically disclaim any and all liability for all claims or damages that may result from providing information to be used on the web site, or the information which it contains, including any web sites maintained by third parties, which may be linked to this web site. The information being provided is for the consumer’s personal, non-commercial use, and may not be used for any purpose other than to identify prospective properties which consumers may be interested in purchasing. The user of this site is granted permission to copy a reasonable and limited number of copies to be used in satisfying the purposes identified in the preceding sentence. By using this site, you signify your agreement with and acceptance of these terms and conditions. If you do not accept this policy, you may not use this site in any way. Your continued use of this site, and/or its affiliates’ sites, following the posting of changes to these terms will mean you accept those changes, regardless of whether you are provided with additional notice of such changes. Copyright 2024 New Orleans Metropolitan Association of REALTORS®, Inc. All rights reserved. The sharing of MLS database, or any portion thereof, with any unauthorized third party is strictly prohibited.
Lafayette Real Estate
The median home value in Lafayette, LA is $163,500. This is higher than the county median home value of $160,800. The national median home value is $219,700. The average price of homes sold in Lafayette, LA is $163,500. Approximately 49.63% of Lafayette homes are owned, compared to 39.98% rented, while 10.39% are vacant. Lafayette real estate listings include condos, townhomes, and single family homes for sale. Commercial properties are also available. If you see a property you’re interested in, contact a Lafayette real estate agent to arrange a tour today!
Lafayette, Louisiana 70503 has a population of 126,476. Lafayette 70503 is less family-centric than the surrounding county with 27.43% of the households containing married families with children. The county average for households married with children is 31.33%.
The median household income in Lafayette, Louisiana 70503 is $48,533. The median household income for the surrounding county is $53,950 compared to the national median of $57,652. The median age of people living in Lafayette 70503 is 34.7 years.
Lafayette Weather
The average high temperature in July is 91.4 degrees, with an average low temperature in January of 41.6 degrees. The average rainfall is approximately 61.7 inches per year, with 0 inches of snow per year.
