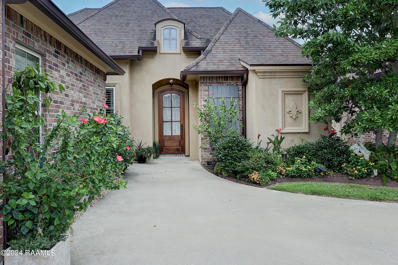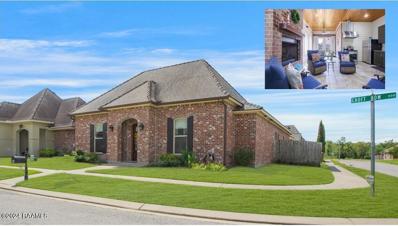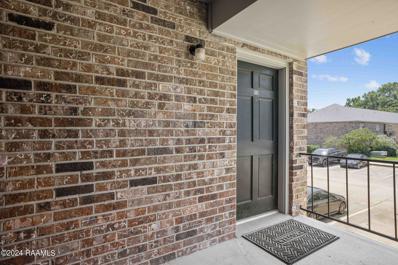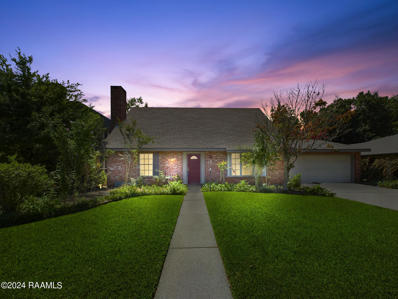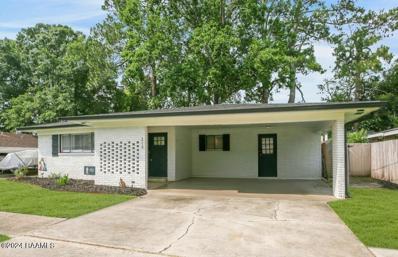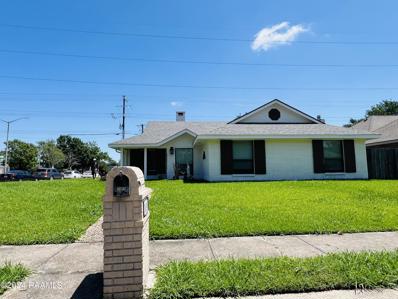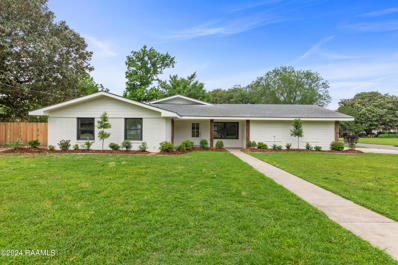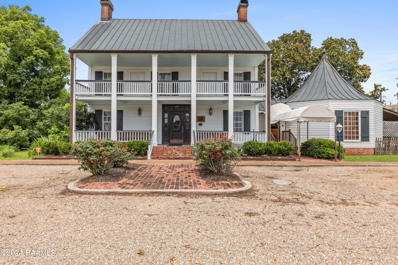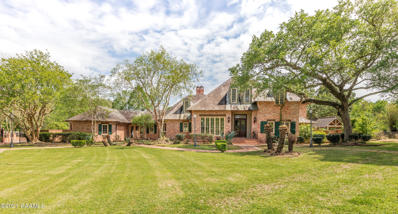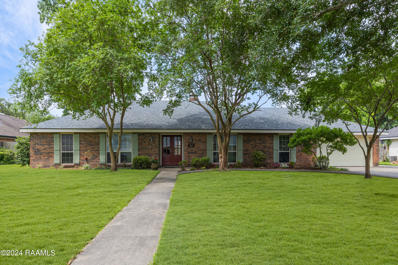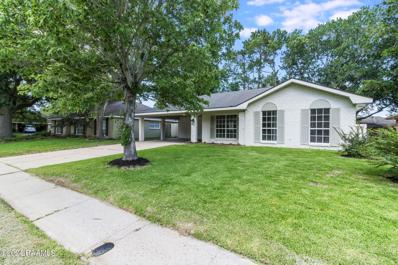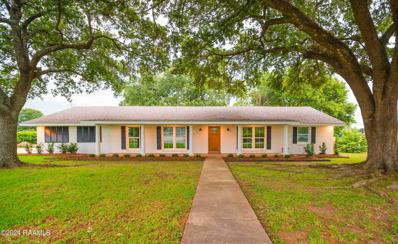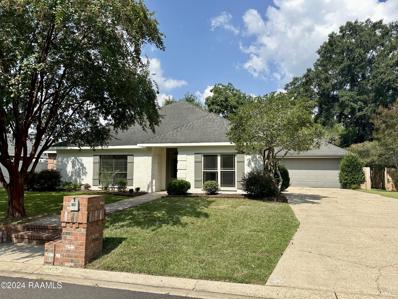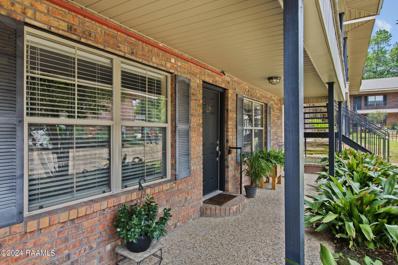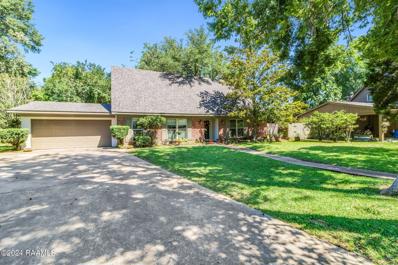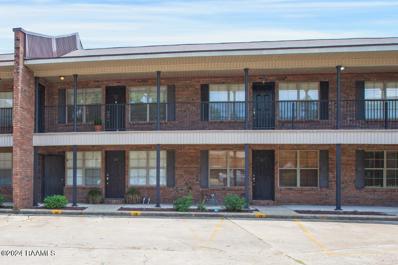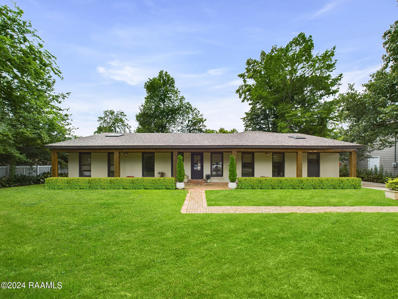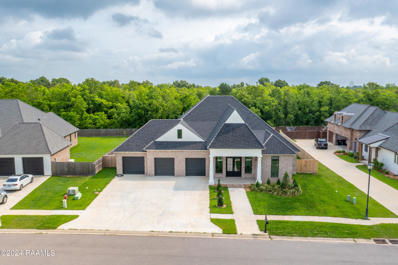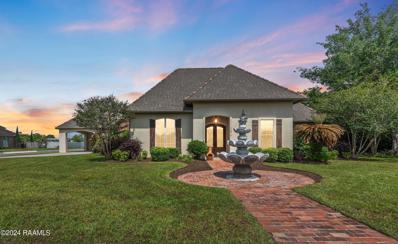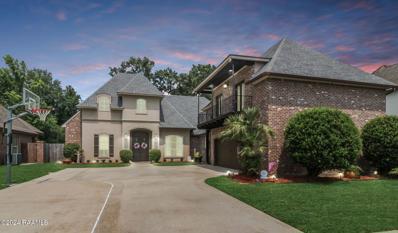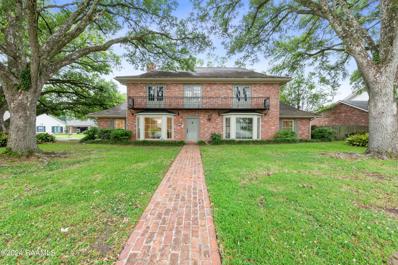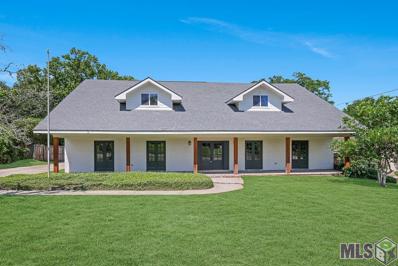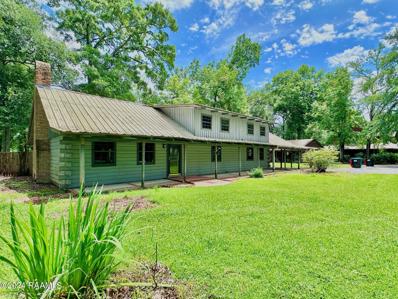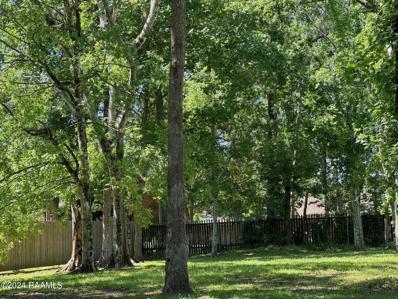Lafayette LA Homes for Rent
- Type:
- Single Family-Detached
- Sq.Ft.:
- n/a
- Status:
- Active
- Beds:
- 3
- Lot size:
- 0.2 Acres
- Year built:
- 2015
- Baths:
- 3.00
- MLS#:
- 24005665
- Subdivision:
- Stonehaven On The River
ADDITIONAL INFORMATION
Step inside this hard to find 3-way split open floor plan and you'll find a home that offers privacy for all three of the bedrooms and three full baths. The 12 ft. ceilings add to the already spacious living area, which includes a ventless gas fireplace and built-in cabinetry. The well-kept wood floors run throughout the living room and bedrooms. The kitchen is a dream, with tile flooring, granite countertops and recently upgraded appliances. A breakfast bar and place for a breakfast table open onto the living/dining room. Just outside the back door is the covered patio, topped off with an outdoor fireplace. A convenient drop area and a walk-in laundry room with a handy sink are just inside the entry to the 2-car garage.
$394,000
309 Croft Row Lafayette, LA 70503
- Type:
- Single Family-Detached
- Sq.Ft.:
- n/a
- Status:
- Active
- Beds:
- 3
- Lot size:
- 0.16 Acres
- Year built:
- 2012
- Baths:
- 2.50
- MLS#:
- 24005660
- Subdivision:
- Stonehaven On The River
ADDITIONAL INFORMATION
New price! It's football time! And with that comes football parties andtailgates. This home is perfect for your gatherings as it has an enclosed patio complete with a full kitchen including gas range and commercial vent, full sized refrigerator, sink, lots of windows, wood planked ceiling, 24 inch tile flooring - and climate controlled! It even has a bricked fireplace for your enjoyment during those late Fall gatherings and those cold, damp winter months. Clearly this patio can be used year round. Couple the Frenchdoors opening to the back yard and side garage door opening providing additional covered space for parties, you've got the perfect place toentertain or simply enjoy by yourself.Moving to the interior - open floor plan with living, dining and kitchen in onelarge area, primary bedroom with ensuite bath, laundry room and built in desk area in hall on one wing and 2 guest bedrooms and bathroom on theother wing. Primary suite has a large walk-in closet and walk-in (roll-in)shower. Kitchen has stainless steel appliances. All countertops are graniteand flooring is tile and beautiful hand scraped wood - NO carpet! Additional features include a 2 bay garage (enter from the back alley) with separate doors and another garage door that opens on the side wall to the back yard. Perfect for extending the outdoor area. Home is on a corner lot, offering more privacy. A sprinkler system services the front and side yards. Other features to note- tankless water heater, generator hook-up 40 amp, 8x3 feet doors in entrance, rear and throughout the house, 10 and 12foot ceilings, lazy susan recycle cabinet (3 bins) in kitchen, garage with solid T-111 plywood walls and a large decked storage in attic. So much in this home to appreciate! Schedule your showing today! Kitchen has stainless steel appliances, including a gas range. All countertops are granite and flooring is tile and beautiful hand scraped wood - NO carpet! Additional features include a 2 bay garage (enter from the back alley) with separate doors and another garage door that opens on the side wall to the back yard. Perfect for extending the outdoor area. Home is on a corner lot, offering more privacy. A sprinkler system services the front and side yards. Other features you don't want to miss: tankless water heater, generator hook-up 40 amp, 8 feet high and 3 foot wide doors entrance, rear and throughout the house, 10 and 12 foot ceilings, lazy susan recycle cabinet (3 bins) in kitchen, garage with solid T-111 plywood walls and a large decked storage in attic. Best priced home (per sq ft) in subdivision's active listings! Schedule your showing today - or you might miss this one!
- Type:
- Condo
- Sq.Ft.:
- n/a
- Status:
- Active
- Beds:
- 1
- Baths:
- 1.00
- MLS#:
- 24005635
- Subdivision:
- Riverstone
ADDITIONAL INFORMATION
undefined an ideal blend of tranquility and accessibility, making it perfect for students, professionals, and small families alike
- Type:
- Single Family-Detached
- Sq.Ft.:
- n/a
- Status:
- Active
- Beds:
- 3
- Baths:
- 2.50
- MLS#:
- 24005081
- Subdivision:
- Rivers Bend
ADDITIONAL INFORMATION
Welcome to 108 Mountainside Drive in the tranquil Rivers Bend Estates! This beautifully maintained 3 bed, 2.5 bath, two-story home, boasting 2100 sq. ft., is move-in ready and waiting for its new owner. The spacious downstairs living area offers a split yet open floor plan, featuring stunning Spanish tile floors throughout the living, dining, and kitchen areas.The downstairs includes a designated dining area open to the living room and kitchen, a charming dining nook on the other side of the kitchen, a laundry area with a sizable half bath, and a primary bedroom with an en-suite bathroom and walk-in closet. The kitchen is equipped with a built-in stove, microwave, and an island with an electric cooktop. Enjoy double access to the beautifully fenced backyard, complete with gorgeouslandscaping, a covered patio, an outdoor kitchen area, an adorable shed, and French drains!Upstairs, you'll find ample closet storage, two walk-in attic accesses, and two generously sized bedrooms on opposite sides with a full bath in between. The home was completely updated in 2000, and all appliances are included, newer fridge and washer too! The seller is open to negotiating any furniture of interest during the upcoming estate sale.Located in Flood Zone X, this home requires no flood insurance. Don't miss out on this GEM schedule your showing today!landscaping, a covered patio, an outdoor kitchen area, an adorable shed, and French drains!Upstairs, you'll find ample closet storage, two walk-in attic accesses, and two generously sized bedrooms on opposite sides with a full bath in between. The home was completely updated in 2000, and all appliances are included, newer fridge and washer too! The seller is open to negotiating any furniture of interest during the upcoming estate sale.Located in Flood Zone X, this home requires no flood insurance. Don't miss out on this GEM schedule your showing today! landscaping, a covered patio, an outdoor kitchen area, an adorable shed, and French drains! Upstairs, you'll find ample closet storage, two walk-in attic accesses, and two generously sized bedrooms on opposite sides with a full bath in between. The home was completely updated in 2000, and all appliances are included, newer fridge and washer too! The seller is open to negotiating any furniture of interest during the upcoming estate sale. Located in Flood Zone X, this home requires no flood insurance. Don't miss out on this GEM schedule your showing today!
$230,000
210 Gerald Drive Lafayette, LA 70503
- Type:
- Single Family-Detached
- Sq.Ft.:
- 1,770
- Status:
- Active
- Beds:
- 4
- Lot size:
- 0.14 Acres
- Baths:
- 2.00
- MLS#:
- 24005408
- Subdivision:
- Whittington Tr
ADDITIONAL INFORMATION
Precious and updated home conveniently located just off Johnson. Ceramic tile flooring throughout the foyer and open living and dining room areas. This home is light, bright and welcoming! Kitchen has updated granite countertops with peninsula island, white subway tile backsplash and stainless appliances. One guest bedroom located just off the kitchen with separate carport entrance. Two additional guest bedrooms share the hall bath. Primary suite bath has classic mid-century tile character. Large, fenced back yard has lots of shade trees with covered patio and extended patio - perfect for your outside entertaining! Conveniently located to all things central Lafayette. 2020 roof and 2021 updating. Flood zone X.
- Type:
- Single Family-Detached
- Sq.Ft.:
- n/a
- Status:
- Active
- Beds:
- 3
- Lot size:
- 0.21 Acres
- Baths:
- 2.00
- MLS#:
- 24005343
- Subdivision:
- Broadmoor South
ADDITIONAL INFORMATION
- Type:
- Single Family-Detached
- Sq.Ft.:
- n/a
- Status:
- Active
- Beds:
- 4
- Baths:
- 3.00
- MLS#:
- 24005293
- Subdivision:
- Bendel Gardens
ADDITIONAL INFORMATION
$1,500,000
1304 Pinhook Road Lafayette, LA 70503
- Type:
- Other
- Sq.Ft.:
- 6,500
- Status:
- Active
- Beds:
- n/a
- Lot size:
- 1.57 Acres
- Baths:
- MLS#:
- 24005153
- Subdivision:
- Heymann Oil Center
ADDITIONAL INFORMATION
$1,400,000
116c Jean Baptiste Drive Lafayette, LA 70503
- Type:
- Single Family-Detached
- Sq.Ft.:
- n/a
- Status:
- Active
- Beds:
- 7
- Lot size:
- 1.95 Acres
- Baths:
- 6.00
- MLS#:
- 24005113
- Subdivision:
- Vermilion Plantation
ADDITIONAL INFORMATION
$339,000
228 Grand Avenue Lafayette, LA 70503
Open House:
Sunday, 9/29 10:00-12:00PM
- Type:
- Single Family-Detached
- Sq.Ft.:
- n/a
- Status:
- Active
- Beds:
- 4
- Lot size:
- 0.34 Acres
- Baths:
- 2.00
- MLS#:
- 24004734
- Subdivision:
- Grand Glade
ADDITIONAL INFORMATION
Great Location in the middle of Lafayette! This spacious open floor plan features 4 bedrooms, 2 bathrooms, 2 large living rooms, a brick gas fireplace and much more. Upgrades include New Inside HVAC in May, New Water Heater, New drainage system in the backyard and Seller is also offering a $10,000 Floor Allowance...pick the floors You want or use for Closing Costs! Also, within the last three years, the home has been updated including new kitchen cabinets, dolomite marble countertops, backsplash, stainless steel appliances...all stay with the home, farmhouse sink and both bathrooms include custom vanities, custom lighting and marble countertops. The 4th bedroom can also be used as a bonus room or large office which includes a huge walk in closet, great for extra storage.Outside you will find a nice covered patio, shed for additional storage and a huge backyard. No flood insurance required! Schedule a showing today and lets make this home yours! Outside you will find a nice covered patio, shed for additional storage and a huge backyard. No flood insurance required! Schedule a showing today and lets make this home yours!
- Type:
- Single Family-Detached
- Sq.Ft.:
- n/a
- Status:
- Active
- Beds:
- 3
- Lot size:
- 0.35 Acres
- Year built:
- 1969
- Baths:
- 3.00
- MLS#:
- 24004928
- Subdivision:
- Oakwood Estates
ADDITIONAL INFORMATION
Discover the comfort and elegance of this meticulously maintained home situated in the back of one of Lafayette's most desired safe and secure neighborhoods, Oakwood Estates. This spacious residence offers three luxurious bedrooms spread out over 2,440 square feet of living area, ensuring ample living space and ideal for entertaining. Enter through the front door into the foyer and to your right is an elegant formal dining room with engineered oak wood flooring and an adjacent intimate multi-purpose space, perfect for coffee or cocktail visits or used as a reading nook, study, library, or piano room.Walk beyond the foyer and you will enter the into the Great Room with vaulted beamed ceilings and a comfortably designed living space with custom 3-panel patio doors opening to the timber framed covered patio with beautiful travertine tile overlooking a large, landscaped back yard. To the left of the Great Room, you will find the primary suite and bathroom with walk-in closets and double vanities and 2 other nice sized bedrooms and a second full bath. On the other side of the Great Room is a fully equipped updated kitchen with a custom built in pantry, Alderwood cabinets, counter depth refrigerator, electric appliances, and granite counter tops along with a bar overlooking the cooktop for informal dining experiences or for visits with the "chef". There is also a workspace with built ins for more storage and a cozy breakfast nook with a garden window with a serene view of the yard. One favorite feature of the home is the oversized utility space/mud room that was added to the home in 2012. This space is more than suitable for the washer/dryer, built in ironing board with tons of storage space/cabinets and another full bath, which is accessible from the back yard, yet hidden from the kitchen. The large back yard boasts a 350-sf workshop/multi-purpose building.The structure is on a cement slab, wood framed, and has a composition roof, tongue and groove ceiling and is electrically wired for 110 and 220. A porch wraps two sides of the structure with an enclosed garden shed. You do not want to miss this one! Schedule your showing today.Walk beyond the foyer and you will enter the into the Great Room with vaulted beamed ceilings and a comfortably designed living space with custom 3-panel patio doors opening to the timber framed covered patio with beautiful travertine tile overlooking a large, landscaped back yard. To the left of the Great Room, you will find the primary suite and bathroom with walk-in closets and double vanities and 2 other nice sized bedrooms and a second full bath. On the other side of the Great Room is a fully equipped updated kitchen with a custom built in pantry, Alderwood cabinets, counter depth refrigerator, electric appliances, and granite counter tops along with a bar overlooking the cooktop for informal dining experiences or for visits with the "chef". There is also a workspace with built ins for more storage and a cozy breakfast nook with a garden window with a serene view of the yard. One favorite feature of the home is the oversized utility space/mud room that was added to the home in 2012. This space is more than suitable for the washer/dryer, built in ironing board with tons of storage space/cabinets and another full bath, which is accessible from the back yard, yet hidden from the kitchen. The large back yard boasts a 350-sf workshop/multi-purpose building.The structure is on a cement slab, wood framed, and has a composition roof, tongue and groove ceiling and is electrically wired for 110 and 220. A porch wraps two sides of the structure with an enclosed garden shed. You do not want to miss this one! Schedule your showing today. Walk beyond the foyer and you will enter the into the Great Room with vaulted beamed ceilings and a comfortably designed living space with custom 3-panel patio doors opening to the timber framed covered patio with beautiful travertine tile overlooking a large, landscaped back yard. To the left of the Great Room, you will find the primary suite and bathroom with walk-in closets and double vanities and 2 other nice sized bedrooms and a second full bath. On the other side of the Great Room is a fully equipped updated kitchen with a custom built in pantry, Alderwood cabinets, counter depth refrigerator, electric appliances, and granite counter tops along with a bar overlooking the cooktop for informal dining experiences or for visits with the "chef". There is also a workspace with built ins for more storage and a cozy breakfast nook with a garden window with a serene view of the yard. One favorite feature of the home is the oversized utility space/mud room that was added to the home in 2012. This space is more than suitable for the washer/dryer, built in ironing board with tons of storage space/cabinets and another full bath, which is accessible from the back yard, yet hidden from the kitchen. The large back yard boasts a 350-sf workshop/multi-purpose building. The structure is on a cement slab, wood framed, and has a composition roof, tongue and groove ceiling and is electrically wired for 110 and 220. A porch wraps two sides of the structure with an enclosed garden shed. You do not want to miss this one! Schedule your showing today.
- Type:
- Single Family-Detached
- Sq.Ft.:
- 1,829
- Status:
- Active
- Beds:
- 4
- Lot size:
- 0.19 Acres
- Year built:
- 1971
- Baths:
- 2.00
- MLS#:
- 24004670
- Subdivision:
- Broadmoor Terrace
ADDITIONAL INFORMATION
Welcome Home! If you have been looking for a completely remodeled home in Broadmoor Terrace you have found it! As you enter the home you are greeted by an abundance of natural light! Schedule your tour of this completely updated home! Some of the photos feature virtual staging for a visual representation of what the space could look like. This home features a dining area and large kitchen island for additional seating. Enjoy a separate sitting room and tv room. 4 bedrooms, 2 bathrooms complete with a large, fenced backyard and back patio area perfect for gatherings. All of this located in excellent school districts and only a few blocks from shopping, restaurants, and medical with the best that Lafayette has to offer!
- Type:
- Single Family-Detached
- Sq.Ft.:
- n/a
- Status:
- Active
- Beds:
- 3
- Baths:
- 2.50
- MLS#:
- 24004893
- Subdivision:
- Whittington Oaks
ADDITIONAL INFORMATION
IMMACUALTE COMPLETELY REMODELED OFF OF BRENTWOOD. This home is located on a corner lot in one of the most sought after areas of Lafayette. Centrally located to literally everything. This home was brought down to the studs in some areas and others were re sheet rocked. Completely open concept through living dining and kitchen. Light and airy with plenty of natural light coming in through the brand new low E double glazed windows. High vaulted center match finished ceiling in living area. Large bedrooms with generous closet space throughout and brand new doors. This home has been re plumbed with new piping, new hot water heater and fixtures. The electrical is updated with new wiring and fixtures. Exterior doors are brand new including the sliding doors leading out to the new patio slab (pre wired for electrical). The Kitchen boasts brand new cabinets, brand new appliances, large waterfall edge granite island and custom back splash. The primary bed room has a magazine worthy custom tiled shower with stand along garden tub inside of the shower. Gold finishes put it over the top. Home includes premium LVP flooring throughout. It has also had new insulation blown into attic. Freshly landscaped, painted exterior, brand new privacy fence on a portion of the rear yard and new turn around slab finish off this SHOW STOPPER! The owner was moving into this one so all the extras are your GAIN!
- Type:
- Single Family-Detached
- Sq.Ft.:
- 2,628
- Status:
- Active
- Beds:
- 4
- Lot size:
- 0.26 Acres
- Year built:
- 1992
- Baths:
- 3.00
- MLS#:
- 24004892
- Subdivision:
- Frenchmans Creek
ADDITIONAL INFORMATION
This freshly renovated home is located in the beautiful subdivision of Frenchmans Creek, only a fewminutes from Lafayette's newest shopping centers. The home features a spacious floorplan with highceilings, large lot, full master suite, and guest suite. This one won't last long so book your showingtoday.
- Type:
- Condo
- Sq.Ft.:
- n/a
- Status:
- Active
- Beds:
- 3
- Baths:
- 2.00
- MLS#:
- 24004065
- Subdivision:
- Three Fountains Condo
ADDITIONAL INFORMATION
Found in Webster's under low-maintenance... this one is like an air fern - beautiful and requires very little attention. This downstairs corner unit was high and dry in 2016, doesn't require flood insurance and sits directly across from the pool and workout room. It's being sold with refrigerator, washer & dryer. Best yet - it's located in the heart of all things Lafayette just a short walk or bike ride from ULL, Moncus Park, Downtown festivities and Albertsons grocery. Floor plan is perfect for gatherings with a generous living area and fireplace. Primary suite features two closets and French doors leading to a private patio. Main patio can be accessed by residents through 2nd guest bedroom and by guests through back gate.HOA generously includes pool, fitness room, groundskeeping, water, sewer, trash pickup and basic extended cable. A 3 bedroom spacious condo is a rare find. Call today for your private showing. HOA generously includes pool, fitness room, groundskeeping, water, sewer, trash pickup and basic extended cable. A 3 bedroom spacious condo is a rare find. Call today for your private showing.
$279,900
901 Dafney Drive Lafayette, LA 70503
- Type:
- Single Family-Detached
- Sq.Ft.:
- n/a
- Status:
- Active
- Beds:
- 4
- Lot size:
- 0.23 Acres
- Baths:
- 2.00
- MLS#:
- 24004686
- Subdivision:
- River Bend Estates
ADDITIONAL INFORMATION
undefined This home also has a brand new roof (March, 2024) and is not in a flood zone! Schedule your showing for this beauty today!
- Type:
- Condo
- Sq.Ft.:
- n/a
- Status:
- Active
- Beds:
- 1
- Baths:
- 1.00
- MLS#:
- 24004582
- Subdivision:
- Three Fountains Condo
ADDITIONAL INFORMATION
Great location! Minutes away from the Oil Center, UL, Rouses and Champagnes Grocery Stores. Adorable 1 bed, 1 bath second floor condo with plenty of updates. This dwelling is situated in close proximity to the pool in Three Fountains Condos. This unit is one of only a few that has a brick wall separating it from the neighboring condo which allows for privacy and adds a nice decorative touch.
- Type:
- Single Family-Detached
- Sq.Ft.:
- n/a
- Status:
- Active
- Beds:
- 3
- Lot size:
- 0.35 Acres
- Baths:
- 4.00
- MLS#:
- 24002864
- Subdivision:
- Bendel Gardens
ADDITIONAL INFORMATION
Welcome to your dream home in the highly sought-after Bendel Gardens neighborhood! This 3-bedroom, 4-full-bathroom ranch-style residence offers a perfect blend of traditional charm and modern convenience. As you enter, you're greeted by a grand open-concept dining and living area with soaring cathedral ceilings that seamlessly flows into the remodeled kitchen, ideal for both family gatherings and entertaining guests.The home features two master suites, offering unparalleled flexibility. The first master suite is situated privately on one side of the house, complete with its own full bathroom and a spacious walk-in closet. The second master suite is located down a hallway near the third bedroom, providing a sense of separation while still maintaining a cohesive layout.This luxurious suite includes "his and hers" bathrooms, a massive walk-in closet, and a standalone tub in "hers" bathroom, illuminated by a delightful skylight.For added convenience, the oversized laundry room also has a skylight, making laundry day a bright and pleasant experience. Throughout the home, you'll find thoughtful touches and ample storage space, catering to the needs of a modern lifestyle. Calling all LSU fans - the perfect talking point awaits, as the bricks used in this home are the same type of bricks used to build the LSU campus! Bendel Gardens is one of Lafayette's most beloved neighborhoods, known for its central location and serene surroundings. Don't miss the opportunity to make this beautiful home yours and experience the best of Lafayette living. Schedule your showing today!This luxurious suite includes "his and hers" bathrooms, a massive walk-in closet, and a standalone tub in "hers" bathroom, illuminated by a delightful skylight.For added convenience, the oversized laundry room also has a skylight, making laundry day a bright and pleasant experience. Throughout the home, you'll find thoughtful touches and ample storage space, catering to the needs of a modern lifestyle. Calling all LSU fans - the perfect talking point awaits, as the bricks used in this home are the same type of bricks used to build the LSU campus! Bendel Gardens is one of Lafayette's most beloved neighborhoods, known for its central location and serene surroundings. Don't miss the opportunity to make this beautiful home yours and experience the best of Lafayette living. Schedule your showing today! This luxurious suite includes "his and hers" bathrooms, a massive walk-in closet, and a standalone tub in "hers" bathroom, illuminated by a delightful skylight. For added convenience, the oversized laundry room also has a skylight, making laundry day a bright and pleasant experience. Throughout the home, you'll find thoughtful touches and ample storage space, catering to the needs of a modern lifestyle. Calling all LSU fans - the perfect talking point awaits, as the bricks used in this home are the same type of bricks used to build the LSU campus! Bendel Gardens is one of Lafayette's most beloved neighborhoods, known for its central location and serene surroundings. Don't miss the opportunity to make this beautiful home yours and experience the best of Lafayette living. Schedule your showing today!
- Type:
- Single Family-Detached
- Sq.Ft.:
- n/a
- Status:
- Active
- Beds:
- 4
- Lot size:
- 0.37 Acres
- Baths:
- 4.00
- MLS#:
- 24004449
- Subdivision:
- Greyford Estates
ADDITIONAL INFORMATION
Welcome to 608 Greyford Drive, located in the highly sought-after gated community of Greyford Estates. Living in Greyford Estates provides you with ample amenities such as stocked ponds, tranquil walks, and easy access to Johnston St. . This uniquely beautiful built home has premium finishes throughout, with complimenting details to accompany. As you walk into the home, you immediately see three chandeliers adorning your walk through the living room, into the kitchen, and finishing in the dining room. In the heart of the home, is the kitchen, an absolute chef's dream; complete with a gas range, exceptionally large island, apron front sink, as well as a wine cooler. Immerse yourself in the outdoor patio, equipped with a full kitchen and separate room for a dog shower. The luxurious master suite provides a private retreat at the end of the day. Furnished with an electric fireplace, walk in shower, and free standing tub. Home comes with a generator. Book a private showing today!
$597,000
101 Hialeah Park Lafayette, LA 70503
- Type:
- Single Family-Detached
- Sq.Ft.:
- n/a
- Status:
- Active
- Beds:
- 4
- Lot size:
- 0.42 Acres
- Year built:
- 2005
- Baths:
- 2.50
- MLS#:
- 24004442
- Subdivision:
- Delmar Estates
ADDITIONAL INFORMATION
Looking for space, location, traditional finishes, on-trend colors, a corner lot, curb appeal, parking options, privacy from neighbors, no rear neighbors, and a great PRICE PER SQ FT--welcome to 101 Hialeah Park! Built as a contractor's personal home on nearly 1/2 acre, this property boasts attention to detail and solid woodwork not found in new construction. Though it has three bedrooms, it features a TRUE separate office and a HUGE 22'x11.5' bonus room/game room/office/flex space/4th bedroom.Situated on a corner lot with a three-car garage and excellent access to Johnston Street, this home blends open concept living with separation between key spaces. The foyer leads to a large formal dining room and an expansive living room with built-ins and a center fireplace. The open concept kitchen/breakfast area/keeping room is the heart of the home, with island seating, a gas range, double wall oven, corner sink, and custom cabinets. Enjoy beautiful brick floors, an arch, wood cathedral ceiling, and REAL wood throughout the living areas.The oversized primary suite offers ample space for furniture and privacy from entertainment areas. The en suite bathroom features a separate shower/tub, dual vanities, private water closet, and a spacious closet. The two secondary bedrooms are generously sized and share a jack-and-jill bathroom. The private office (potential 4th bedroom with closet addition), laundry room, and 1/2 bath are across the house.The covered back patio is perfect for relaxing, and the large yard is ideal for gardens or play. This home sits on .42 acres with plenty of parking options: garage, driveway, or porte cochere. Roof replaced in July 2021; AC/ductwork updated in 2023.
- Type:
- Single Family-Detached
- Sq.Ft.:
- n/a
- Status:
- Active
- Beds:
- 4
- Lot size:
- 0.25 Acres
- Baths:
- 4.00
- MLS#:
- 24003627
- Subdivision:
- Brookshire Gardens
ADDITIONAL INFORMATION
***On the market with an updated price and information***. Priced $20,000 below a May 2024 VA appraisal and ready to sell! Seller has a 2.375% VA assumable mortgage for buyers that have VA eligibility. Seller is willing to entertain the assumption process for the right buyer and the right terms. Two new HVAC systems were recently installed this summer! This meticulously maintained CUSTOM home in Brookshire Gardens is sure to impress. Notice the custom wrought iron New Orleans style balcony as you walk up. This home boasts a combination of French Country and Acadian charm throughout with antique heart pine floors, soaring 10' - 12' ceilings, brick arches, brick floors, triple crown molding and more!. The massive kitchen is the heart of a true southern home, and this one is sure to please for all your Louisiana style entertaining! The keeping area off the kitchen becomes your second living room and easily accommodates guest overflow. On a cool weather day your guests can gather between the large back patio, pool, keeping room, and kitchen. The primary suite is a true oasis with an exceptionally large walk-in closet and built ins for organized storage.The spacious bath has custom tiled shower, huge soaker tub and truly feels like a day at the spa! Upon entering from the garage is a generous drop zone, gorgeous, stained wood and & wrought iron staircase, and a large laundry room that even feels inviting! Right off the garage hallway near the staircase there is a guest suite with full bath that could make a second primary suite. And leading to the kitchen there is a 1/2 bathroom power room. Upstairs you will find a large flex work space that could be a second living room, home office, or more. The two large spacious bedrooms upstairs have a jack and jill design bathroom for them. The large guest bedroom and open flex space upstairs leads to the balcony that would lovely to have morning coffee on! The walk-in attic is a treat in itself with cavernous storage. But it is the backyard of this lovely house that will call you home! Huge, covered patio with wood burning fireplace, complete outdoor kitchen with bar seating, full fridge, sink, and cooktop. Not to mention the gorgeous gunite pool with waterfall! Oh, and as an English Gardens resident, you can join the Fernwood park and playground for ~$500/year. ***On the market with an updated price and information***. Priced $20,000 below a May 2024 VA appraisal and ready to sell! Seller has a 2.375% VA assumable mortgage for buyers that have VA eligibility. Seller is willing to entertain the assumption process for the right buyer and the right terms. Two new HVAC systems were recently installed this summer! This meticulously maintained CUSTOM home in Brookshire Gardens is sure to impress. Notice the custom wrought iron New Orleans style balcony as you walk up. This home boasts a combination of French Country and Acadian charm throughout with antique heart pine floors, soaring 10' - 12' ceilings, brick arches, brick floors, triple crown molding and more!. The massive kitchen is the heart of a true southern home, and this one is sure to please for all your Louisiana style entertaining! The keeping area off the kitchen becomes your second living room and easily accommodates guest overflow. On a cool weather day your guests can gather between the large back patio, pool, keeping room, and kitchen. The primary suite is a true oasis with an exceptionally large walk-in closet and built ins for organized storage. The spacious bath has custom tiled shower, huge soaker tub and truly feels like a day at the spa! Upon entering from the garage is a generous drop zone, gorgeous, stained wood and & wrought iron staircase, and a large laundry room that even feels inviting! Right off the garage hallway near the staircase there is a guest suite with full bath that could make a second primary suite. And leading to the kitchen there is a 1/2 bathroom power room. Upstairs you will find a large flex work space that could be a second living room, home office, or more. The two large spacious bedrooms upstairs have a jack and jill design bathroom for them. The large guest bedroom and open flex space upstairs leads to the balcony that would lovely to have morning coffee on! The walk-in attic is a treat in itself with cavernous storage. But it is the backyard of this lovely house that will call you home! Huge, covered patio with wood burning fireplace, complete outdoor kitchen with bar seating, full fridge, sink, and cooktop. Not to mention the gorgeous gunite pool with waterfall! Oh, and as an English Gardens resident, you can join the Fernwood park and playground for ~$500/year.
- Type:
- Single Family-Detached
- Sq.Ft.:
- n/a
- Status:
- Active
- Beds:
- 5
- Baths:
- 5.00
- MLS#:
- 24004334
- Subdivision:
- Greenbriar Estates
ADDITIONAL INFORMATION
Welcome to 101 Stonehenge Rd., in Lafayette's Greenbriar Estates. Situated on a corner lot where Kings Rd. & Stonehenge meet, this home is in one of the most sought-after neighborhoods. This 5-bedroom, 5-bathroom residence spans 4,472 sqft over two floors.Entering through the front foyer, you'll be captivated by the timeless details. The central living room, perfect for both gatherings & entertaining, features exposed wood beams & a two-way brick fireplace. Adjacent, a wet bar w/ a sink & leathered quartzite countertops provides a spot for crafting drinks. Large windows flood the room w/ natural light, connecting the indoors to the rear patio.A formal living & dining room offer additional hosting spaces, w/ updated bay windows for serene front yard views. The beautifully updated kitchen features an eat-in island, a 48-inch gas Thermador double oven w/ a griddle, & a vintage range hood. Custom cabinets, leathered quartzite countertops, stainless steel appliances, & a breakfast nook w/ vaulted ceiling & exposed beams complete this chef's dream.The first-floor primary suite is a retreat, w/ a cathedral ceiling, makeup vanity, antique sconces, vintage-style bathroom, ample storage, & a walk-in closet. A guest suite, private office, & two more bathrooms complete the downstairs.Upstairs, three guest bedrooms, two full baths, & a bonus room offer comfort & privacy. Access the wrought iron balcony or enjoy the covered rear balcony. The large covered patio downstairs is perfect for outdoor gatherings. Located 1.5 miles from Ochsner/Lafayette General & close to Red's & Moncus Park, 101 Stonehenge offers the best of Lafayette living. Schedule your private showing today! well-appointed wet bar, complete with a sink and leathered quartzite countertops, offers the perfect space to craft drinks for guests when entertaining. Large windows flood the room with natural light, seamlessly blending indoor and outdoor living with direct access to the rear patio. An elegant formal living room and dining room provide additional spaces for hosting guests, featuring updated bay windows that flood the rooms with serene views of the front yard. The heart of the home lies in the beautifully updated kitchen. The eat-in island takes center stage, complemented by a 48-inch gas Thermador double oven six-burner range with griddle and a vintage range hood, creating a chef's dream space. Custom cabinets, leathered quartzite countertops, stainless steel appliances, and a charming breakfast nook area with vaulted ceiling and exposed beams complete this culinary haven. The first-floor primary suite is a retreat unto itself, boasting a cathedral ceiling, makeup vanity area with antique sconces, and vintage-style bathroom with ample storage and a spacious walk-in closet. A thoughtfully appointed guest suite, a private office, and two additional bathrooms complete the downstairs layout, providing versatility and convenience. Upstairs, three generously sized guest bedrooms and two full bathrooms, and a versatile bonus room await, each offering comfort and privacy. Access the wrought iron balcony from the front or retreat to the covered rear balcony for moments of tranquility. The large covered patio downstairs beckons for outdoor gatherings on pleasant days or evenings. Centrally located just 1.5 miles from Ochsner/Lafayette General and with easy access to Red's and Moncus Park, 101 Stonehenge offers the best of central Lafayette living and more. Schedule a private showing today on this truly beautiful estate home!
$879,000
505 Beverly Dr Lafayette, LA 70503
- Type:
- Single Family-Detached
- Sq.Ft.:
- 4,405
- Status:
- Active
- Beds:
- 7
- Lot size:
- 0.46 Acres
- Year built:
- 1978
- Baths:
- 5.00
- MLS#:
- 2024009013
- Subdivision:
- Bendel Gardens
ADDITIONAL INFORMATION
Come see and experience the luxury, charm and character of this LIKE NEW 7 bedroom, 4 ½ bath located off the Vermillion River in Bendel Gardens where you can canoe, fish, kayak and birdwatch in your own postcard perfect backyard. In 2021 was lovingly and meticulously renovated giving the new owner essentially a NEW HOME. The home features a NEW ROOF and all new electrical and plumbing, new fixtures, new doors & windows, new HVAC, new flooring and more. As you enter you are welcomed by tons of natural light and the open views of the dining room, living room and custom staircase and will immediately notice the European White Oak Floors. The dining room faces the front of the home and is large enough to also be a flex space for an office and/or playroom. The living room is filled with character from the real brick floors, stately fireplace, to the soaring ceiling with custom pine beams. The kitchen is open to the living room, has quartz counters and is nothing short of a chefâs dream with an abundance of custom cabinets and counter prep space. The large 7ft x 5ft quartz island has plenty of storage and seating plus features a 5 burner gas stove and oven. The extra large owner's suite is off the back of the home and overlooks the amazing back yard.. The ensuite bath has dual vanities, new soaking tub and separate custom tiled shower and access to extra large walk-in closet. 2 additional bedrooms and a full bath are downstairs. Upstairs features 4 large bedrooms and 2 full bathrooms along with a large landing area overlooking the living room and kitchen. The backyard is nothing short of inspiring with a large patio great for entertaining and a majestic oak tree and view of the Vermillion tributary.
- Type:
- Single Family-Detached
- Sq.Ft.:
- n/a
- Status:
- Active
- Beds:
- 5
- Lot size:
- 1 Acres
- Year built:
- 1976
- Baths:
- 3.50
- MLS#:
- 24003371
- Subdivision:
- Hidden Acres
ADDITIONAL INFORMATION
- Type:
- Land
- Sq.Ft.:
- n/a
- Status:
- Active
- Beds:
- n/a
- Baths:
- MLS#:
- 24004126
- Subdivision:
- Frenchmans Creek
ADDITIONAL INFORMATION
IDX information is provided exclusively for consumers’ personal, non-commercial use. Information may not be used for any purpose other than to identify prospective properties consumers may be interested in purchasing. Data is deem reliable but is not guaranteed accurate by the MLS. The data relating to real estate for sale or lease on this website comes in part from the IDX program of the REALTOR® Association of Acadiana MLS.
 |
| IDX information is provided exclusively for consumers' personal, non-commercial use and may not be used for any purpose other than to identify prospective properties consumers may be interested in purchasing. The GBRAR BX program only contains a portion of all active MLS Properties. Copyright 2024 Greater Baton Rouge Association of Realtors. All rights reserved. |
Lafayette Real Estate
The median home value in Lafayette, LA is $163,500. This is higher than the county median home value of $160,800. The national median home value is $219,700. The average price of homes sold in Lafayette, LA is $163,500. Approximately 49.63% of Lafayette homes are owned, compared to 39.98% rented, while 10.39% are vacant. Lafayette real estate listings include condos, townhomes, and single family homes for sale. Commercial properties are also available. If you see a property you’re interested in, contact a Lafayette real estate agent to arrange a tour today!
Lafayette, Louisiana 70503 has a population of 126,476. Lafayette 70503 is less family-centric than the surrounding county with 27.43% of the households containing married families with children. The county average for households married with children is 31.33%.
The median household income in Lafayette, Louisiana 70503 is $48,533. The median household income for the surrounding county is $53,950 compared to the national median of $57,652. The median age of people living in Lafayette 70503 is 34.7 years.
Lafayette Weather
The average high temperature in July is 91.4 degrees, with an average low temperature in January of 41.6 degrees. The average rainfall is approximately 61.7 inches per year, with 0 inches of snow per year.
