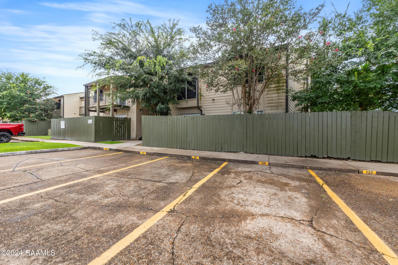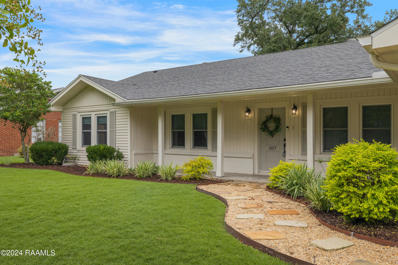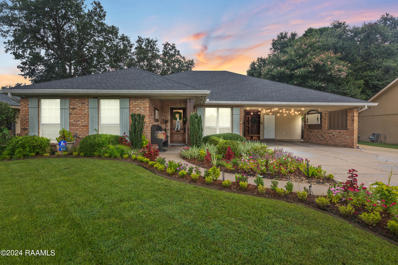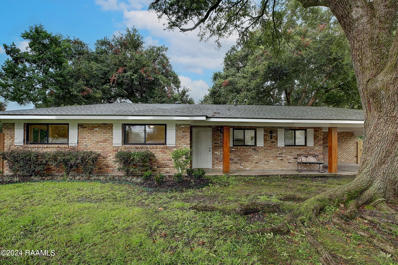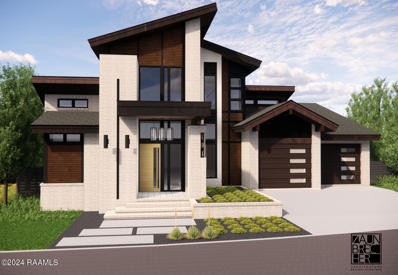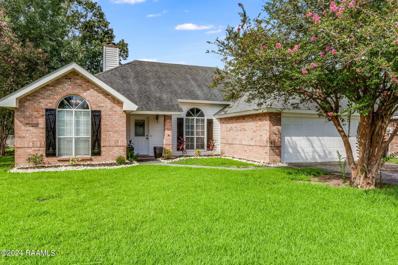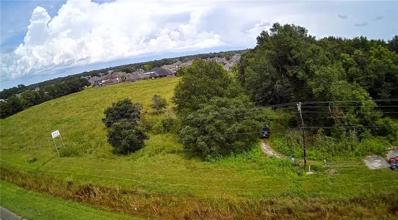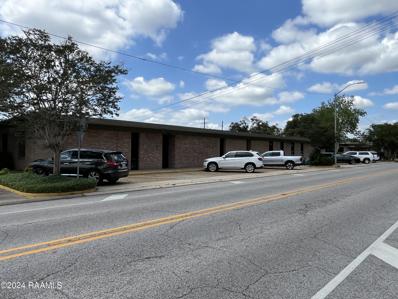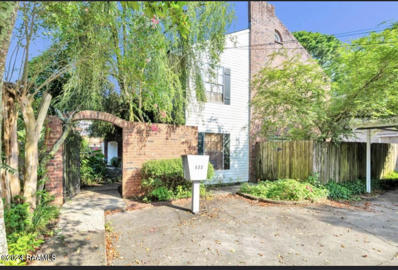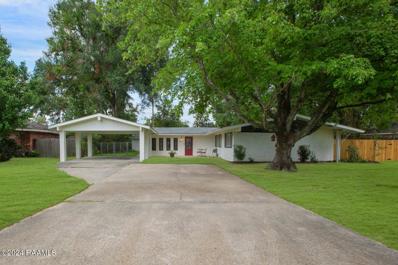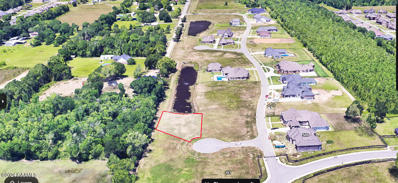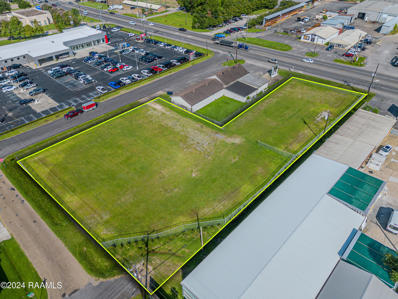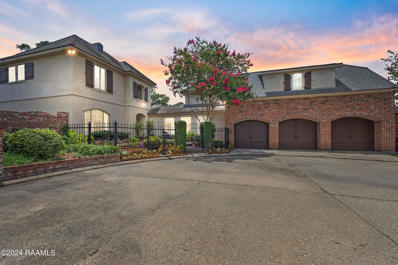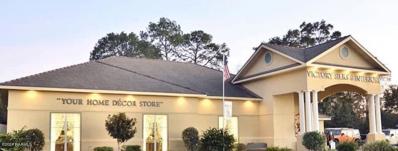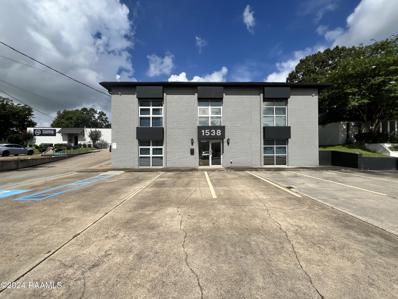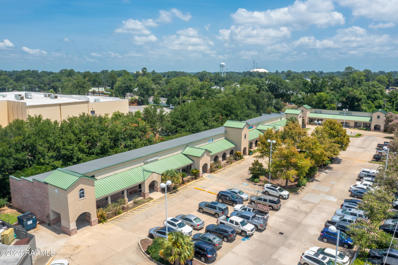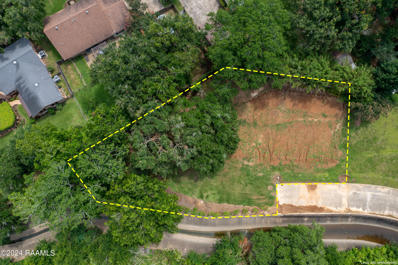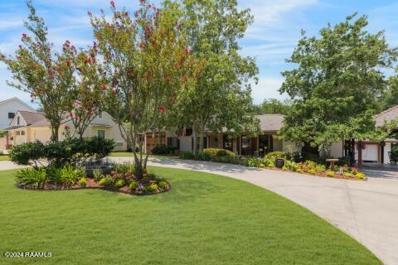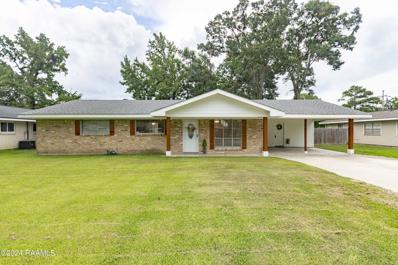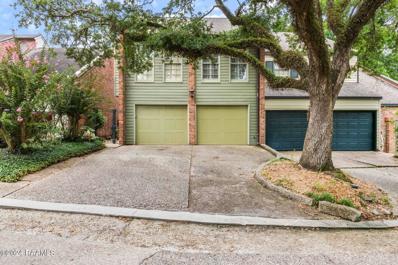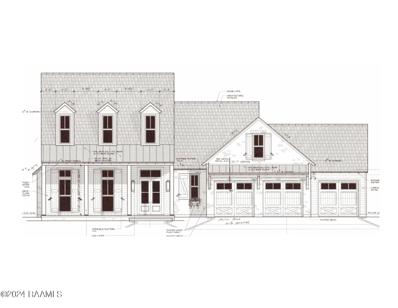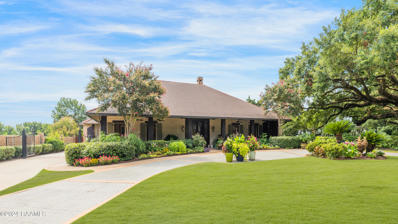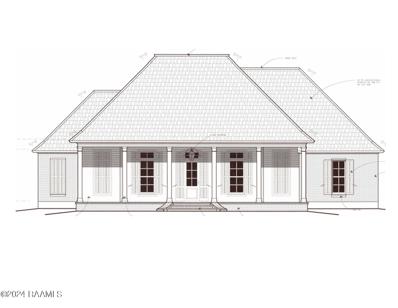Lafayette LA Homes for Rent
- Type:
- Condo
- Sq.Ft.:
- n/a
- Status:
- Active
- Beds:
- 1
- Baths:
- 1.00
- MLS#:
- 24007136
- Subdivision:
- Greenbriar Condos
ADDITIONAL INFORMATION
Looking for a cozy condo in Lafayette, LA? Look no further than this gem at 220 Doucet Rd 126D! This 1 bedroom, 1 bathroom unit boasts 700 sq ft of space with a space maximizing floor plan. The remodeled kitchen features granite counters, while the bathroom has a lovely tile work. Large windows let in plenty of natural light, and you can relax on your private patio or courtyard. Plus, enjoy the community pool! Conveniently located near Red's Health and in the center of town, this condo is perfect for anyone looking for a comfortable and convenient living space. Don't miss out!
$445,000
107 Teche Drive Lafayette, LA 70503
- Type:
- Single Family-Detached
- Sq.Ft.:
- n/a
- Status:
- Active
- Beds:
- 5
- Lot size:
- 0.38 Acres
- Baths:
- 2.00
- MLS#:
- 24007121
- Subdivision:
- Eastdale
ADDITIONAL INFORMATION
Hot on the market! Completely updated, 5 bedroom 2 bathroom, Ranch style home, located in the center of Lafayette, is yours for the taking. Kitchen offers large island with quartz countertops, new appliances and a farmhouse sink. Master bedroom is set aside from the other areas of the home. It has a huge standalone tub with a separate shower, as well as a large walk in closet. This home seems to check off all the boxes. Ample space, multiple bedrooms, open floor plan, modern updates, child-friendly backyard and prime location. Don't wait as this one won't last!
- Type:
- Single Family-Detached
- Sq.Ft.:
- n/a
- Status:
- Active
- Beds:
- 4
- Year built:
- 1970
- Baths:
- 2.00
- MLS#:
- 24007072
- Subdivision:
- Broadmoor Terrace
ADDITIONAL INFORMATION
This meticulously updated 4 bedroom, 2 bath gem offers almost 2000 square feet of luxurious living space. You'll be captivated by the attention to detail & modern features this home has to offer. The heart of this home is undoubtedly the stunning, updated kitchen. It boasts a huge island-style countertop making it the perfect spot for family gatherings & entertaining guests. The open & spacious floor-plan creates an inviting & airy atmosphere throughout the main living space. Wood beam accents adorn the dining area along with beautiful vinyl floors. All bedrooms are spacious & the bathrooms have been tastefully updated, offering a fresh & modern feel that complements the overall character of the home.Step outside onto the huge covered back patio with more room to entertain or quietly sip your morning coffee in the privacy of your fenced-in backyard. This property is zoned for Broadmoor Elementary, Edgar Martin Middle, & Lafayette High schools, three great schools that are known for their quality education. Additional features of this home include outside storage & a workshop, ideal for those who love to create! The front lawn is adorned with beautiful landscaping that is complete with a sprinkler system. Don't miss your chance to make this one your new home! Step outside onto the huge covered back patio with more room to entertain or quietly sip your morning coffee in the privacy of your fenced-in backyard. This property is zoned for Broadmoor Elementary, Edgar Martin Middle, & Lafayette High schools, three great schools that are known for their quality education. Additional features of this home include outside storage & a workshop, ideal for those who love to create! The front lawn is adorned with beautiful landscaping that is complete with a sprinkler system. Don't miss your chance to make this one your new home! Step outside onto the huge covered back patio with more room to entertain or quietly sip your morning coffee in the privacy of your fenced-in backyard. This property is zoned for Broadmoor Elementary, Edgar Martin Middle, & Lafayette High schools, three great schools that are known for their quality education. Additional features of this home include outside storage & a workshop, ideal for those who love to create! The front lawn is adorned with beautiful landscaping that is complete with a sprinkler system. Don't miss your chance to make this one your new home!
- Type:
- Single Family-Detached
- Sq.Ft.:
- n/a
- Status:
- Active
- Beds:
- 3
- Lot size:
- 0.26 Acres
- Year built:
- 1970
- Baths:
- 2.00
- MLS#:
- 24007029
- Subdivision:
- Live Oak Park
ADDITIONAL INFORMATION
Welcome to your new home! It is all new: new roof, new AC, water heater, flooring, bathroom fixtures, you name it and it is new. In the middle of Lafayette, with fabulous access to all that the area has to offer. Great dining, check. World class gym, check. Sought after school, check. Parks and recreation, check. Welcome to Marilyn Drive.
- Type:
- Single Family-Detached
- Sq.Ft.:
- n/a
- Status:
- Active
- Beds:
- 4
- Baths:
- 3.50
- MLS#:
- 24006953
- Subdivision:
- Club View
ADDITIONAL INFORMATION
- Type:
- Single Family-Detached
- Sq.Ft.:
- n/a
- Status:
- Active
- Beds:
- 3
- Year built:
- 1990
- Baths:
- 2.00
- MLS#:
- 24005952
- Subdivision:
- Acadiana Woods
ADDITIONAL INFORMATION
ADDITIONAL INFORMATION
Prime commercial property offering a blank canvas to build your business! Permanent structure or temporary building on site is permitted. Enjoy this one acre lot on the outskirts of Lafayette city limits! No zoning, and approved plot allowing commercial development! Great opportunity with excellent street frontage visibility on Hwy 167. Located 9 miles South of I-10 offering convenient access and high traffic volume. Flood Zone X. Property accessible through neighboring driveway. Buyer will have to add their own driveway with state transportation approval. Survey shows mobile home that has been removed from the lot. Tie downs are still there. There is a 10’ utility easement across the roadway boundary as well as a 20’ enhanced setback.
- Type:
- Other
- Sq.Ft.:
- 11,263
- Status:
- Active
- Beds:
- n/a
- Lot size:
- 0.56 Acres
- Baths:
- MLS#:
- 24006835
- Subdivision:
- Heymann Oil Center
ADDITIONAL INFORMATION
- Type:
- Condo
- Sq.Ft.:
- n/a
- Status:
- Active
- Beds:
- 2
- Baths:
- 1.50
- MLS#:
- 24006808
- Subdivision:
- College Pk Add
ADDITIONAL INFORMATION
Location, location, location! Renovated in 2022, two-story townhome is directly across the street from the Lafayette Police Department, short distance to the University of Louisiana at Lafayette, Girard Park, and minutes from Lafayette General Hospital, restaurants, shopping, banks, and places of worship. Unit A, includes a yard, covered porch with private gate access. First floor is open to living, dining, kitchen with half bath, coat closet, and bonus storage under the stairs. Second floor includes washer/dryer nook off the landing, two spacious bedrooms with a shared full bathroom, each with spacious walk-in closets. The front bedroom has access to the balcony, which is located above the front entrance. Includes two assigned covered parking spaces and onsite locked mailbox.
- Type:
- Single Family-Detached
- Sq.Ft.:
- n/a
- Status:
- Active
- Beds:
- 3
- Lot size:
- 0.36 Acres
- Baths:
- 2.00
- MLS#:
- 24006369
- Subdivision:
- Magnolia Park
ADDITIONAL INFORMATION
In the heart of Lafayette, off of West Bayou Parkway is the home you have been waiting for! Enter the wide open space that looks out into the back yard. All the natural light flooding in and the beautiful elevated wood ceilings make it an inviting welcome. The entire home is freshly painted. The kitchen, with gas stove and double oven, is open to the cozy den and wood burning fireplace. As if two living spaces were not enough, there is a bonus space that can be used as an office or studio. Each of the bathrooms has been renovated with on trend white tile and stylish vanities. A 11x19 workshop complete with an exhaust fan and dust collection system is hooked up and ready for your new creations. A separate shed for even more storage is also on the property.Make your appointment to see this unique mid century home today. Make your appointment to see this unique mid century home today.
- Type:
- Single Family-Detached
- Sq.Ft.:
- n/a
- Status:
- Active
- Beds:
- 4
- Lot size:
- 0.4 Acres
- Baths:
- 5.00
- MLS#:
- 24006553
- Subdivision:
- Fernewood
ADDITIONAL INFORMATION
Welcome to this custom built, single owner, dream home in Lafayette, Louisiana, located in Luxurious Fernewood Subdivision. This stunning new listing offers a perfect blend of comfort, luxury, and entertainment. With 4 bedrooms and 5 bathrooms spread across an impressive 3,911 square feet, this house provides ample space for family living and hosting guests. Upon entering, you will be greeted with a ton of natural light throughout, as well as a view of the amazing outdoor entertainment space. The owners have meticulously maintained this home, paying attention to every detail, including newer appliances, a recently replaced roof, renovated bathrooms and a recently replaced Trane unit. The home is equipped with a Sub Zero refrigerator, central vacuum system, an office or study, which can function as a 5th bedroom. The pool has been replastered, new tile, coping and decking, a replaced filter and a new heater was installed in 2023. An added amenity is an approximate 22X10 storage room which also functions as a workshop. Professionally manicured landscaping is complete with an underground sprinkler system. The covered outdoor kitchen area is a perfect gathering spot for any and all entertaining. This home has it all and more. Schedule your private viewing today!
- Type:
- Single Family-Detached
- Sq.Ft.:
- n/a
- Status:
- Active
- Beds:
- 4
- Lot size:
- 0.25 Acres
- Baths:
- 2.00
- MLS#:
- 24006309
- Subdivision:
- Broadmoor Terrace
ADDITIONAL INFORMATION
Welcome to 410 Elmwood Dr., Lafayette, LA 70503! This lovely home has 4 bedrooms and 2 bathrooms, perfect for a family. The master bathroom has a walk-in shower, and the roof was just replaced in June 2024, so you won't have to worry about that for a long time. The huge backyard is great for playing or having a garden. Inside, there's a nice dining room for family meals and a big sunroom where you can relax and enjoy the sunshine. There's also a 2-car carport for your cars. This home is priced below others in the neighborhood, so it's a great deal! It's in a good location, close to schools, parks, and shops. Don't miss out on this wonderful home!
- Type:
- Land
- Sq.Ft.:
- n/a
- Status:
- Active
- Beds:
- n/a
- Lot size:
- 0.36 Acres
- Baths:
- MLS#:
- 24006543
- Subdivision:
- Greyford Estates
ADDITIONAL INFORMATION
- Type:
- Land
- Sq.Ft.:
- n/a
- Status:
- Active
- Beds:
- n/a
- Baths:
- MLS#:
- 24006451
- Subdivision:
- Whittington Tr
ADDITIONAL INFORMATION
- Type:
- Single Family-Detached
- Sq.Ft.:
- 4,045
- Status:
- Active
- Beds:
- 4
- Baths:
- 4.00
- MLS#:
- 24006498
- Subdivision:
- The Gardens
ADDITIONAL INFORMATION
Experience luxury & sophistication at 118 W Bayou Pkwy. This centrally located home features 4 bedrooms, 4 baths, & 4,045 sqft of living space, including a 674 sqft bonus room w/ kitchenette above the garage--a perfect blend of elegance & comfort.The exterior exudes timeless charm w/ a beautiful facade & landscaped gated yard. Enter through custom arched wood doors into a foyer w/ soaring ceilings, a stunning chandelier, & a wrought iron staircase. A wine storage area w/ a custom iron door adds to the luxurious feel.The home has two living areas: a formal room w/ antique pine floors & a stately fireplace, & a casual space that seamlessly connects to the kitchen & outdoor area through sliding glass doors.The gourmet kitchen includes custom cabinets, granite countertops, a farmhouse sink, high-end appliances, & a butler's pantry. The eat-in island is perfect for meal prep & casual dining. The formal dining room, illuminated by a large arched window, is ideal for hosting dinners.The primary suite is a retreat, w/ a bedroom overlooking the pool, a spa-like bath w/ dual vanities, whirlpool tub, tiled walk-in shower, & dual closets. A hallway desk area adds versatility. The downstairs guest bedroom offers privacy w/ easy access to a full bath.Upstairs, two guest bedrooms share a well-appointed bath. Above the garage, a bonus room w/ kitchenette & full bath can serve as a fifth bedroom or home theater. The three-car garage includes a bump-out for storage or a workshop.The backyard is a private oasis w/ a pool, spa, & lush greenery. The enclosed patio, w/ a custom outdoor kitchen, grill, burner, beverage cooler, & fireplace, is perfect for entertaining.All in a prime location w/ easy access to Ochsner, Red's, the University of Louisiana, & nearby parks. Schedule your private viewing today--your dream home awaits! makes a stunning first impression, as does the lovely wine storage area with a custom wrought iron door, welcoming you into a world of luxury. The home boasts not one, but two living areas, each offering a unique blend of comfort and style. The formal living room, with its gleaming antique pine hardwood floors and a stately fireplace, is ideal for intimate gatherings. A large window frames the corner of the room, allowing for an abundance of natural light. The second living area, designed as a more casual space, features an open-concept layout that seamlessly connects to the kitchen. This space is perfect for entertaining, with easy access to the outdoor living area through the large sliding glass doors. Move into the heart of the home, the gourmet kitchen, where no detail has been overlooked. Custom cabinetry, granite countertops, the intricate custom apron farmhouse sink, and high-end appliances, including a double oven and a gas range top, make this space a chef's dream. The eat-in island area provides ample room for meal prep and casual dining, while the adjoining butler's pantry ensures you have all the storage you need. The formal dining room, bathed in natural light from the large arched window, is perfect for hosting elegant dinners. The intricate crown molding and a classic chandelier add a touch of sophistication, creating an inviting atmosphere for your next dinner party. The primary suite is a true retreat, featuring a spacious bedroom with large windows that overlook the pool area. The ensuite bathroom is a spa-like haven, with dual vanities, a whirlpool tub, and a tiled walk-in shower, ensuring a luxurious experience every day. The dual closet space provides ample and practical storage, keeping your sanctuary clutter-free. A functional hallway desk area offers the perfect spot for a home office or homework station, adding to the home's versatility. The downstairs guest bedroom is a private oasis for visitors, complete with easy access to a full hallway bathroom that boasts modern fixtures and finishes. Upstairs, you'll find two additional guest bedrooms, each thoughtfully designed with comfort in mind. These rooms share easy hall access to a well-appointed bathroom featuring high-quality fixtures and ample storage. Above the garage, a versatile bonus room awaits, complete with a kitchenette and a full bath. This space can serve as a fifth bedroom, making it perfect for extended stay guests. With a high-end projector screen and surround sound, it transforms into a premier home theater for game days or movie nights, offering endless entertainment possibilities. Underneath, you'll find the spacious three-car garage, including a bump-out area for tool storage or a workshop, catering to your DIY projects and storage needs. This area ensures that you have plenty of room for vehicles, hobbies, and more, making it a practical and functional addition to the home. Moving on to the backyard, you'll find another private oasis: the pristine pool and spa area surrounded by lush greenery, creating a serene and tranquil environment perfect for relaxation and entertainment. The spacious enclosed patio area is ideal for hosting summer parties or enjoying a quiet evening under the stars. The custom outdoor kitchen and bar area, complete with high-end grilling appliances, a double burner, beverage cooler, and a fireplace, make alfresco dining a delightful experience. All of this and more in a location that cannot be topped, offering easy access to Ochsner Medical Center, Red's, the University of Louisiana, and both Moncus and Girard Parks. Don't miss the opportunity to own this luxurious oasis in a prime location. Whether you are looking for a luxurious home or a stunning space to entertain, this estate has it all. Seller also offering a Home Warranty. Schedule your private showing today and step into a world of elegance and comfort that you'll be proud to call home.
$1,290,000
401 Empire Drive Lafayette, LA 70503
- Type:
- Other
- Sq.Ft.:
- 5,036
- Status:
- Active
- Beds:
- n/a
- Lot size:
- 0.43 Acres
- Baths:
- MLS#:
- 24006488
ADDITIONAL INFORMATION
- Type:
- Other
- Sq.Ft.:
- 5,500
- Status:
- Active
- Beds:
- n/a
- Lot size:
- 0.46 Acres
- Baths:
- MLS#:
- 24006444
- Subdivision:
- Bendel Gardens
ADDITIONAL INFORMATION
$1,599,500
233 Doucet Road Lafayette, LA 70503
- Type:
- Other
- Sq.Ft.:
- 18,509
- Status:
- Active
- Beds:
- n/a
- Lot size:
- 1.81 Acres
- Baths:
- MLS#:
- 24006433
ADDITIONAL INFORMATION
This 18,509 sq ft Shopping Center is centrally located in the heart of Lafayette and offers 10 Suites, 9 of which are currently occupied. The building is located right off of Johnston Street on Doucet Rd between Zeas and Reds. This Shopping Center currently has a steady flow of traffic at around 11,000 vehicles that pass daily. Property currently brings in over $21,000 per month and once 100% occupied will be over $23,000. Don't miss out on this great opportunity with great income and limited maintenance expenses. This 18,509 sq ft Shopping Center is centrally located in the heart of Lafayette and offers 10 Suites, 9 of which are currently occupied. The building is located right off of Johnston Street on Doucet Rd between Zeas and Reds. This Shopping Center currently has a steady flow of traffic at around 11,000 vehicles that pass daily. Property currently brings in over $21,000 per month and once 100% occupied will be over $23,000. Don't miss out on this great opportunity with great income and limited maintenance expenses.
- Type:
- Land
- Sq.Ft.:
- n/a
- Status:
- Active
- Beds:
- n/a
- Lot size:
- 0.48 Acres
- Baths:
- MLS#:
- 24006424
- Subdivision:
- The Grove
ADDITIONAL INFORMATION
- Type:
- Single Family-Detached
- Sq.Ft.:
- n/a
- Status:
- Active
- Beds:
- 3
- Year built:
- 1965
- Baths:
- 2.50
- MLS#:
- 24006413
- Subdivision:
- Bendel Gardens
ADDITIONAL INFORMATION
Fabulous haven nestled amongst the Vermilion River in the quintessential Bendel Gardens! This home is filled with character and texture yet is functional and warm. Totally renovated in 2017. Some of the exterior's amazing features include a commercial vinyl bulkhead, a rear garage used as an outdoor recreational space that could also serve as a shed or a workshop. It is wired for a 220 plug, has closed cell insulation and a climate controlled dog kennel with access to the backyard. What about an above ground pool with a deck and an outdoor shower. Luscious new landscaping with irrigation and did I mention a four year old new roof with clay caps! The interior of the home is as impressive as the exterior.Stunning flooring throughout, a mixture of old and new with cypress beams and doors, transitional style kitchen with upgraded commercial details including a copper hood in an open floor plan! Two family rooms and views to the gorgeous backyard on almost half an acre! The privacy suite is located downstairs and two more bedrooms and a bath upstairs. The goodness goes on and on..... Nothing needed and nothing to do but move in!Stunning flooring throughout, a mixture of old and new with cypress beams and doors, transitional style kitchen with upgraded commercial details including a copper hood in an open floor plan! Two family rooms and views to the gorgeous backyard on almost half an acre! The privacy suite is located downstairs and two more bedrooms and a bath upstairs. The goodness goes on and on..... Nothing needed and nothing to do but move in! Stunning flooring throughout, a mixture of old and new with cypress beams and doors, transitional style kitchen with upgraded commercial details including a copper hood in an open floor plan! Two family rooms and views to the gorgeous backyard on almost half an acre! The privacy suite is located downstairs and two more bedrooms and a bath upstairs. The goodness goes on and on..... Nothing needed and nothing to do but move in!
$240,000
611 Daniel Drive Lafayette, LA 70503
- Type:
- Single Family-Detached
- Sq.Ft.:
- n/a
- Status:
- Active
- Beds:
- 3
- Lot size:
- 0.24 Acres
- Baths:
- 2.00
- MLS#:
- 24006394
- Subdivision:
- Brightwood
ADDITIONAL INFORMATION
Welcome to your new home! Take a look at this charming, traditional style home which is located in the desirable Woodvale School District. This home has recently been renovated throughout and boasts 3 bedrooms, 2 full bathrooms, approximately 2,014 sq ft, plus a large bonus room! As you enter the spacious living area, you'll notice the large window which allows plenty of natural light to shine through. Walk on over to the kitchen which has been completely renovated and is sure to impress any chef's heart. There is plenty of countertop space for prepping, cooking, and lots of cabinet storage. The kitchen features granite countertops, stainless steel appliances, a coffee station, and a dining area for your everyday meals. As you step through the double doors from the kitchen, you'll be greeted by a large flex space that is perfect for an office, playroom, workout room or the man cave that you've been dreaming of! The possibilities for this huge space are endless. The bedrooms offer plenty of space for all of your furniture and closet area for organizing. Both bathrooms have also been completely renovated with beautiful finishes throughout. The master bathroom offers a vanity and spacious shower for relaxing. Step outside to the large, fenced in backyard which has plenty of green space offering room for various activities. Whether you're envisioning a play area for children, a vibrant garden, or a tranquil retreat, this spacious backyard allows you to turn your dreams into reality. Imagine hosting barbecues or simply relaxing with friends and family during these summer months. This beautifully renovated house is ready for you to move in and create lasting memories. It is conveniently situated near shopping centers, ensuring easy access to stores, restaurants, and other fun activities . This property is priced to sell quickly, so don't miss out on the opportunity to make this one YOURS! Schedule your private showing TODAY! Welcome to your new home! Take a look at this charming, traditional style home which is located in the desirable Woodvale School District. This home has recently been renovated throughout and boasts 3 bedrooms, 2 full bathrooms, approximately 2,014 sq ft, plus a large bonus room! As you enter the spacious living area, you'll notice the large window which allows plenty of natural light to shine through. Walk on over to the kitchen which has been completely renovated and is sure to impress any chef's heart. There is plenty of countertop space for prepping, cooking, and lots of cabinet storage. The kitchen features granite countertops, stainless steel appliances, a coffee station, and a dining area for your everyday meals. As you step through the double doors from the kitchen, you'll be greeted by a large flex space that is perfect for an office, playroom, workout room or the man cave that you've been dreaming of! The possibilities for this huge space are endless. The bedrooms offer plenty of space for all of your furniture and closet area for organizing. Both bathrooms have also been completely renovated with beautiful finishes throughout. The master bathroom offers a vanity and spacious shower for relaxing. Step outside to the large, fenced in backyard which has plenty of green space offering room for various activities. Whether you're envisioning a play area for children, a vibrant garden, or a tranquil retreat, this spacious backyard allows you to turn your dreams into reality. Imagine hosting barbecues or simply relaxing with friends and family during these summer months. This beautifully renovated house is ready for you to move in and create lasting memories. It is conveniently situated near shopping centers, ensuring easy access to stores, restaurants, and other fun activities . This property is priced to sell quickly, so don't miss out on the opportunity to make this one YOURS! Schedule your private showing TODAY!!
- Type:
- Townhouse
- Sq.Ft.:
- n/a
- Status:
- Active
- Beds:
- 3
- Baths:
- 3.00
- MLS#:
- 24006374
- Subdivision:
- Briar Ridge
ADDITIONAL INFORMATION
Discover a hidden gem in the heart of Lafayette, off W. Bayou Parkway. This secluded subdivision offers easy access to the Oil Center, hospitals, gym, parks, shopping, and more. As you drive through the beautifully tree-lined street, you'll be captivated by this charming New Orleans-style townhouse, brimming with character. A wrought iron gate welcomes you into a serene courtyard, perfect for relaxation and gardening. Step inside this unique and gorgeous home to find an open floor plan adorned with lovely plastered walls and Saltillo tile floors. The living room, complete with a gas fireplace is perfect for entertaining. A spiral staircase takes you to the third floor, which is carpeted and perfect for an office, game room or hobby room. This truly is one of a kind. Owner's License Agent
- Type:
- Single Family-Detached
- Sq.Ft.:
- n/a
- Status:
- Active
- Beds:
- 4
- Year built:
- 2024
- Baths:
- 3.00
- MLS#:
- 24006354
- Subdivision:
- Brookshire South
ADDITIONAL INFORMATION
New construction one-story house with 3 car garage in Brookshire South. 4 bedroom, 3 bath home with outdoor kitchen and large yard. Expect beamed ceilings and doorways, Thermador appliances, luxury lighting and designer finishes throughout. Approximate completion date October '24.
$2,395,000
301 Beverly Drive Lafayette, LA 70503
- Type:
- Single Family-Detached
- Sq.Ft.:
- n/a
- Status:
- Active
- Beds:
- 5
- Lot size:
- 0.37 Acres
- Baths:
- 4.00
- MLS#:
- 24006348
- Subdivision:
- Bendel Gardens
ADDITIONAL INFORMATION
undefined stairs primary suite and guest suite, laundry room with service bathroom, breakfast nook in additional to the formal dining room and walk-in pantry. Upstairs there is a living space, three bedrooms, one bath and a storage room that can be used as a workout room or office. The primary suite has a beautiful view of the back yard, his and hers walk in closets and a spa-like bathroom. The backyard is fabulous. The patio is multi-level with plentiful space and a fireplace. The lovely pool is the focal point framed with the outdoor kitchen, gazebo, RV/boat garage and large climate controlled multi-use pool house with an automatic lift into the attic. The walk down to the river is paved with multi-levels and leads to a large decked area. There are not enough characters allowed to list and describe all the amenities of this home. Qualified buyers can make an appointment for a private viewing of this home.
- Type:
- Single Family-Detached
- Sq.Ft.:
- n/a
- Status:
- Active
- Beds:
- 4
- Year built:
- 2024
- Baths:
- 3.50
- MLS#:
- 24006344
- Subdivision:
- Brookshire South
ADDITIONAL INFORMATION
New construction one-story house on corner lot with 3 car garage in Brookshire South. 4 bedroom, 3.5 bath home with office and outdoor kitchen. Expect gorgeous picture molding in foyer and doorways, Thermador appliances, luxury lighting and designer finishes throughout. Approximate completion date October '24.
IDX information is provided exclusively for consumers’ personal, non-commercial use. Information may not be used for any purpose other than to identify prospective properties consumers may be interested in purchasing. Data is deem reliable but is not guaranteed accurate by the MLS. The data relating to real estate for sale or lease on this website comes in part from the IDX program of the REALTOR® Association of Acadiana MLS.

Information contained on this site is believed to be reliable; yet, users of this web site are responsible for checking the accuracy, completeness, currency, or suitability of all information. Neither the New Orleans Metropolitan Association of REALTORS®, Inc. nor the Gulf South Real Estate Information Network, Inc. makes any representation, guarantees, or warranties as to the accuracy, completeness, currency, or suitability of the information provided. They specifically disclaim any and all liability for all claims or damages that may result from providing information to be used on the web site, or the information which it contains, including any web sites maintained by third parties, which may be linked to this web site. The information being provided is for the consumer’s personal, non-commercial use, and may not be used for any purpose other than to identify prospective properties which consumers may be interested in purchasing. The user of this site is granted permission to copy a reasonable and limited number of copies to be used in satisfying the purposes identified in the preceding sentence. By using this site, you signify your agreement with and acceptance of these terms and conditions. If you do not accept this policy, you may not use this site in any way. Your continued use of this site, and/or its affiliates’ sites, following the posting of changes to these terms will mean you accept those changes, regardless of whether you are provided with additional notice of such changes. Copyright 2024 New Orleans Metropolitan Association of REALTORS®, Inc. All rights reserved. The sharing of MLS database, or any portion thereof, with any unauthorized third party is strictly prohibited.
Lafayette Real Estate
The median home value in Lafayette, LA is $163,500. This is higher than the county median home value of $160,800. The national median home value is $219,700. The average price of homes sold in Lafayette, LA is $163,500. Approximately 49.63% of Lafayette homes are owned, compared to 39.98% rented, while 10.39% are vacant. Lafayette real estate listings include condos, townhomes, and single family homes for sale. Commercial properties are also available. If you see a property you’re interested in, contact a Lafayette real estate agent to arrange a tour today!
Lafayette, Louisiana 70503 has a population of 126,476. Lafayette 70503 is less family-centric than the surrounding county with 27.43% of the households containing married families with children. The county average for households married with children is 31.33%.
The median household income in Lafayette, Louisiana 70503 is $48,533. The median household income for the surrounding county is $53,950 compared to the national median of $57,652. The median age of people living in Lafayette 70503 is 34.7 years.
Lafayette Weather
The average high temperature in July is 91.4 degrees, with an average low temperature in January of 41.6 degrees. The average rainfall is approximately 61.7 inches per year, with 0 inches of snow per year.
