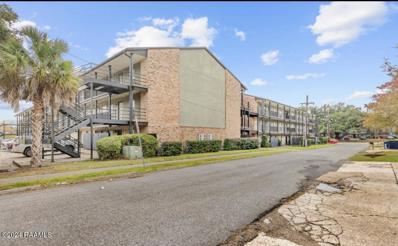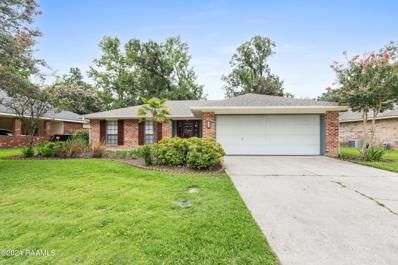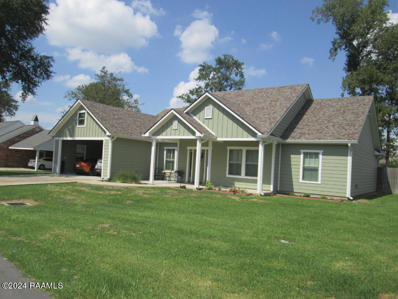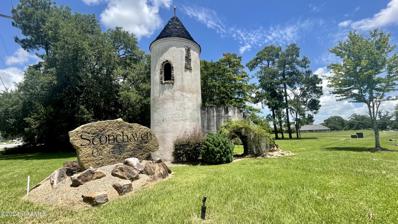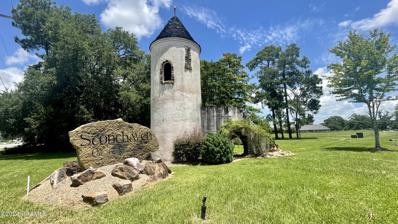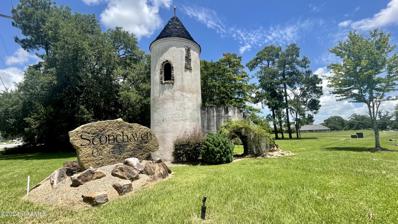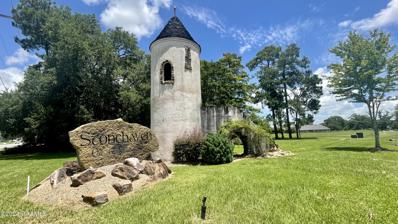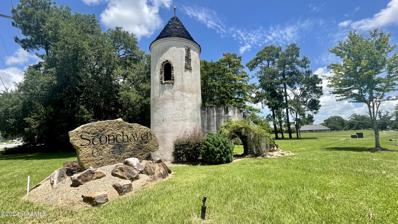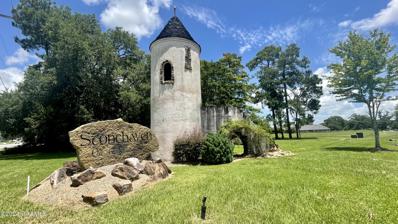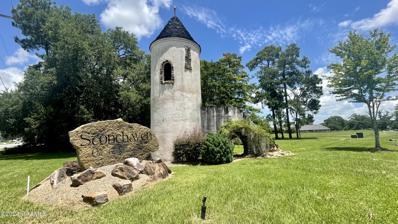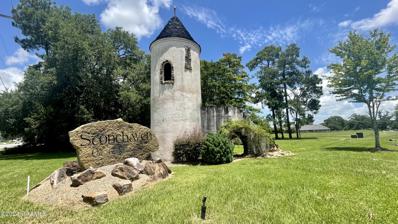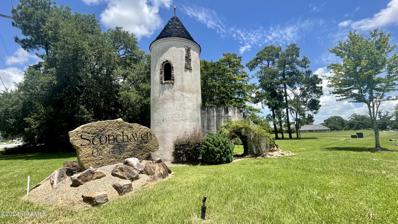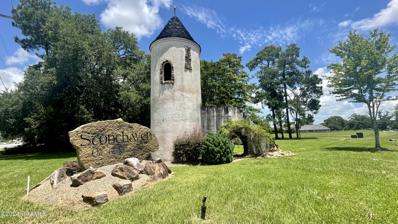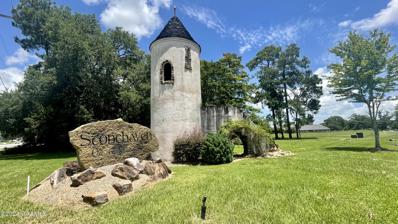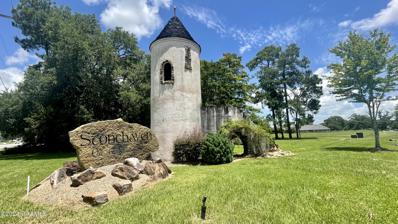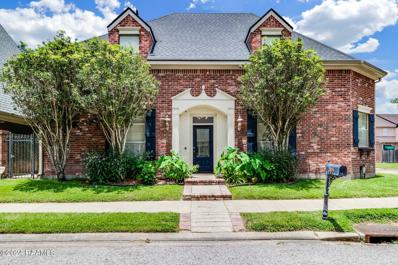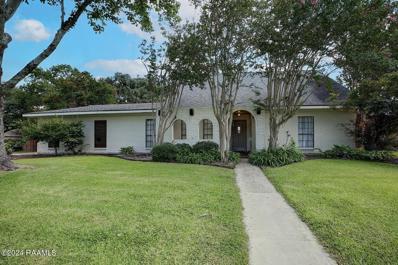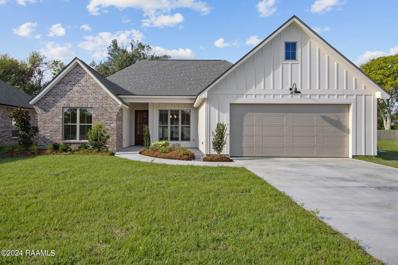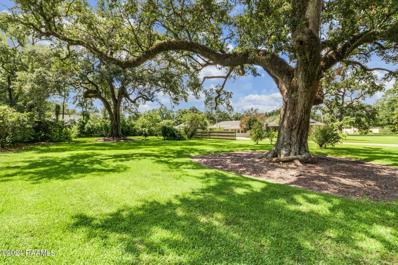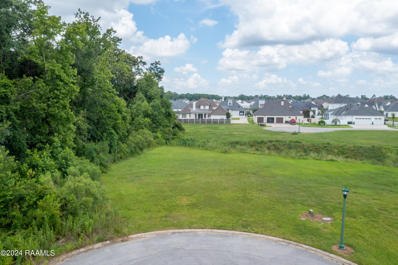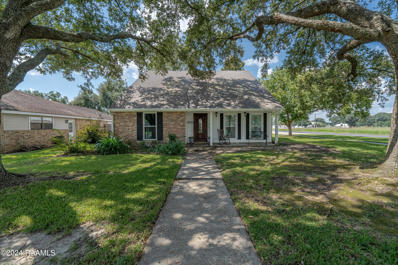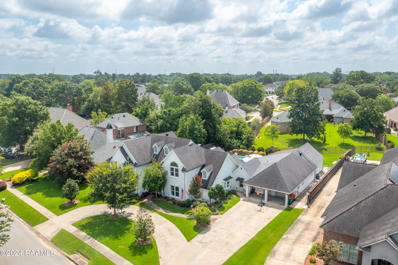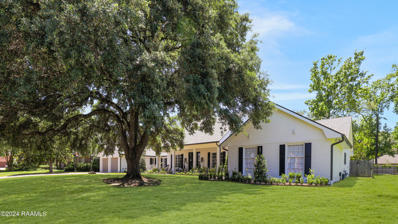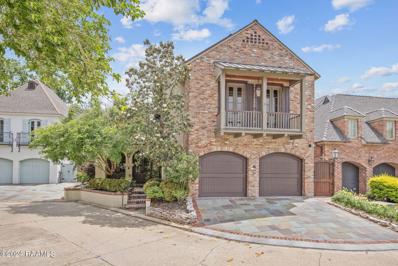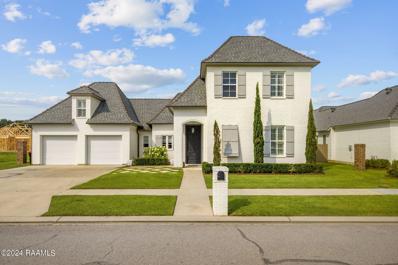Lafayette LA Homes for Rent
- Type:
- Condo
- Sq.Ft.:
- 1,200
- Status:
- Active
- Beds:
- 3
- Year built:
- 1982
- Baths:
- 2.00
- MLS#:
- 24006258
- Subdivision:
- South College
ADDITIONAL INFORMATION
Welcome to your new home! Located in a prime location in the heart of Lafayette is now available for lease or to purchase! This one is a full 3 bedroom, 2 bathroom condominium offering a super low maintenance and convenient lifestyle ! Freshly painted, no carpet and all appliances available and ready for you. The monthly HOA covers Exterior Insurance, the grounds keeping, water, sewer, trash, AC filters, and pest control. Also, there is an elevator access making those grocery trips super convenient. ULL is just down the street with loads of shopping in the Oil Center and dining options. Are you a medical professionals looking for a quick commute, Ochsner Medical is just down the street. This condo is perfect for a first time buyer, an investor or a student who wants walking or bikingconvenience to UL campus! convenience to UL campus!
- Type:
- Single Family-Detached
- Sq.Ft.:
- n/a
- Status:
- Active
- Beds:
- 3
- Baths:
- 2.00
- MLS#:
- 24006248
- Subdivision:
- Broadmoor Terrace
ADDITIONAL INFORMATION
This well maintained home is centrally located in the heart of Lafayette with quick access to Ambassador Caffery and Johnston St. . With this location you are provided with the convenience of being less than a mile away from many shopping centers including Whole Foods, Target, and Academy! This home is situated on a larger lot, fenced in with a storage shed in the back yard. The inside of the home features 3 bedrooms, 2 bathrooms with a renovated master bedroom and bathroom. Not to mention, the dining area has natural oak wood floors. The roof as well as the hot water tank is less than 5 years old. The AC is serviced semiannually. The garage door motor and springs are also new.
- Type:
- Single Family-Detached
- Sq.Ft.:
- n/a
- Status:
- Active
- Beds:
- 3
- Lot size:
- 0.29 Acres
- Baths:
- 2.00
- MLS#:
- 24006240
- Subdivision:
- Bellevue Plantation
ADDITIONAL INFORMATION
Craftsman style home which features an open floor plan. Split floor plan with 9 ft. ceilings throughout the home. Kitchen countertop made of Taj Mahal quartzite in a leather finish. Custom built in shelving around electric fireplace in the living area. Luxury vinyl flooring throughout the home. Home features a front porch and a large covered patio. Fenced back yard. Lot Appx 100x120
- Type:
- Land
- Sq.Ft.:
- n/a
- Status:
- Active
- Beds:
- n/a
- Lot size:
- 0.36 Acres
- Baths:
- MLS#:
- 24006207
- Subdivision:
- Stonehaven On The River
ADDITIONAL INFORMATION
- Type:
- Land
- Sq.Ft.:
- n/a
- Status:
- Active
- Beds:
- n/a
- Lot size:
- 0.36 Acres
- Baths:
- MLS#:
- 24006206
- Subdivision:
- Stonehaven On The River
ADDITIONAL INFORMATION
- Type:
- Land
- Sq.Ft.:
- n/a
- Status:
- Active
- Beds:
- n/a
- Lot size:
- 0.33 Acres
- Baths:
- MLS#:
- 24006205
- Subdivision:
- Stonehaven On The River
ADDITIONAL INFORMATION
- Type:
- Land
- Sq.Ft.:
- n/a
- Status:
- Active
- Beds:
- n/a
- Lot size:
- 0.33 Acres
- Baths:
- MLS#:
- 24006204
- Subdivision:
- Stonehaven On The River
ADDITIONAL INFORMATION
- Type:
- Land
- Sq.Ft.:
- n/a
- Status:
- Active
- Beds:
- n/a
- Lot size:
- 0.38 Acres
- Baths:
- MLS#:
- 24006203
- Subdivision:
- Stonehaven On The River
ADDITIONAL INFORMATION
- Type:
- Land
- Sq.Ft.:
- n/a
- Status:
- Active
- Beds:
- n/a
- Lot size:
- 0.28 Acres
- Baths:
- MLS#:
- 24006202
- Subdivision:
- Stonehaven On The River
ADDITIONAL INFORMATION
- Type:
- Land
- Sq.Ft.:
- n/a
- Status:
- Active
- Beds:
- n/a
- Lot size:
- 0.3 Acres
- Baths:
- MLS#:
- 24006201
- Subdivision:
- Stonehaven On The River
ADDITIONAL INFORMATION
- Type:
- Land
- Sq.Ft.:
- n/a
- Status:
- Active
- Beds:
- n/a
- Lot size:
- 0.3 Acres
- Baths:
- MLS#:
- 24006200
- Subdivision:
- Stonehaven On The River
ADDITIONAL INFORMATION
- Type:
- Land
- Sq.Ft.:
- n/a
- Status:
- Active
- Beds:
- n/a
- Baths:
- MLS#:
- 24006199
- Subdivision:
- Stonehaven On The River
ADDITIONAL INFORMATION
- Type:
- Land
- Sq.Ft.:
- n/a
- Status:
- Active
- Beds:
- n/a
- Lot size:
- 0.22 Acres
- Baths:
- MLS#:
- 24006198
- Subdivision:
- Stonehaven On The River
ADDITIONAL INFORMATION
- Type:
- Land
- Sq.Ft.:
- n/a
- Status:
- Active
- Beds:
- n/a
- Lot size:
- 0.38 Acres
- Baths:
- MLS#:
- 24006197
- Subdivision:
- Stonehaven On The River
ADDITIONAL INFORMATION
- Type:
- Land
- Sq.Ft.:
- n/a
- Status:
- Active
- Beds:
- n/a
- Lot size:
- 0.29 Acres
- Baths:
- MLS#:
- 24006196
- Subdivision:
- Stonehaven On The River
ADDITIONAL INFORMATION
- Type:
- Single Family-Detached
- Sq.Ft.:
- n/a
- Status:
- Active
- Beds:
- 3
- Year built:
- 2001
- Baths:
- 2.50
- MLS#:
- 24006189
- Subdivision:
- Brentwood Place
ADDITIONAL INFORMATION
This traditionally styled home has a New Orleans flair. It boasts 3 bedrooms, 2.5 bathrooms, 1890 sqft and an upstairs loft/office. Located in top school zones with easy access to Lafayette's hottest amenities, the home screams LOCATION LOCATION LOCATION. The kitchen has been completely updated. It overlooks the dining and living space. The living room has built ins, a fire place, and triple crown molding. The master suite is located on the first floor with an attached bath offering a separate shower and tub plus a walk in closet. Two additional bedrooms are located upstairs with a connecting jack-n-jill bathroom. A loft sit at the top of the stair well and can be converted into an office or game room. The back patio is a quaint courtyard and the yard is low maintenance. Roof is 2017 andAC was replaced in 2019. The home has a side 2 car garage. AC was replaced in 2019. The home has a side 2 car garage.
$387,000
903 Kim Drive Lafayette, LA 70503
- Type:
- Single Family-Detached
- Sq.Ft.:
- n/a
- Status:
- Active
- Beds:
- 3
- Year built:
- 1975
- Baths:
- 2.50
- MLS#:
- 24006095
- Subdivision:
- Live Oak Park
ADDITIONAL INFORMATION
Spacious 3 bedroom, 2 1/2 bath home located on a large corner lot, just 1 block off West Bayou Parkway. The first floor features a large living area, with a nice gas fireplace, 2 dining areas, nice kitchen, laundry room with half bath, a separate enclosed area/bonus room, which was recently used as an office. The master suite and full bath are located downstairs. The additional 2 bedrooms and full bath are located upstairs. The roof and A/C were replaced in 2016. This home is in Flood Zone X, which does not require flood insurance. This home is perfect for the growing family. Schedule your showing today!
- Type:
- Single Family-Detached
- Sq.Ft.:
- n/a
- Status:
- Active
- Beds:
- 4
- Baths:
- 3.00
- MLS#:
- 24006082
- Subdivision:
- Charleston Village
ADDITIONAL INFORMATION
This stunning 4 bedroom, 3 bathroom home combines modern farmhouse elegance and thoughtful design. The expansive master suite features a large walk-in closet and luxurious en-suite with his-and-her vanities. A standout feature is the 4th bedroom, which boasts an exceptionally large closet. Entertain in style on the spacious back patio equipped with an outdoor cooking area, perfect for summer barbecues and gatherings. Inside, the cathedral ceilings soar to 13 feet, enhancing the airy and open feel of the living spaces. The dining area includes a custom cabinet section, adding both charm and functionality. This plan is laid out very well! Every detail in this home has been carefully considered to blend style and comfort, creating a welcoming atmosphere that you'll love coming home to! Don't forget to ask about our buyer incentives through our preferred lender, which can offer anywhere from .5% to 1% LOWER on your interest rate for qualified buyers!!
- Type:
- Land
- Sq.Ft.:
- n/a
- Status:
- Active
- Beds:
- n/a
- Baths:
- MLS#:
- 24006030
- Subdivision:
- Bendel Gardens
ADDITIONAL INFORMATION
Welcome to the highly desirable Bendel Gardens in the heart of Lafayette. This beautiful lot offers a blank slate for your vision. With two registered live oak trees adorning the property, and lush foliage all around, this mature lot offers peace, tranquility and feels far removed from city life, yet is convenient to Downtown Lafayette, University of Louisiana at Lafayette, the Oil Center, & Ochsner Lafayette General Hospital. Truly a one of a kind property for your dream home. What are you waiting for?
- Type:
- Land
- Sq.Ft.:
- n/a
- Status:
- Active
- Beds:
- n/a
- Lot size:
- 0.4 Acres
- Baths:
- MLS#:
- 24005950
- Subdivision:
- Brookshire South
ADDITIONAL INFORMATION
Welcome to Brookshire South, a highly sought-after location near the river and in close proximity to shopping, hospitals, and restaurants. This cul-de-sac lot is ready for you to build your dream home. Enjoy the convenience of curbs and sidewalks in a neighborhood designed with wide lots perfect for larger homes. Don't miss out on this prime opportunity to create your ideal living space in a fantastic community!***This lot has a LOMA letter*** Welcome to Brookshire South, a highly sought-after location near the river and in close proximity to shopping, hospitals, and restaurants. This cul-de-sac lot is ready for you to build your dream home. Enjoy the convenience of curbs and sidewalks in a neighborhood designed with wide lots perfect for larger homes. Don't miss out on this prime opportunity to create your ideal living space in a fantastic community!***This lot has a LOMA letter***
- Type:
- Single Family-Detached
- Sq.Ft.:
- 3,574
- Status:
- Active
- Beds:
- 4
- Lot size:
- 0.27 Acres
- Year built:
- 1981
- Baths:
- 2.00
- MLS#:
- 24005795
- Subdivision:
- Oak Trace
ADDITIONAL INFORMATION
This charming 1.5-story Acadian-style home is situated on a desirable corner lot in a sought-after area of Lafayette--location, location, location! Elegance and comfort blend seamlessly in this beautifully updated residence, featuring four bedrooms and two bathrooms, with an additional office space that can easily be converted into a fifth bedroom. The entire home has been meticulously updated along with updated energy efficent windows. Home alsoshow cases new flooring and a tastefully modernized interior.Step inside to discover a host of delightful interior features, including stylish shiplap accents and built-ins that add both character and functionality. The cozy woodburning fireplace in the den sets the perfect ambiance for relaxing evenings. Entertain with ease in the den's wet bar
$1,365,000
107 Llansfair Drive Lafayette, LA 70503
- Type:
- Single Family-Detached
- Sq.Ft.:
- n/a
- Status:
- Active
- Beds:
- 5
- Year built:
- 1994
- Baths:
- 4.50
- MLS#:
- 24005783
- Subdivision:
- Fernewood
ADDITIONAL INFORMATION
undefined The kitchen has a large working island, lots of storage, a spacious walk in pantry, new double oven and dishwasher, sub zero fridge and a breakfast room. On the opposite side of the family room is the large primary suite featuring a stunning view of the pool, bathroom with a wet room and walk-in closet. Upstairs are three large bedrooms all with big closets and one bathroom accessible to all three bedrooms. Back downstairs and through the kitchen begins the new addition, the first space of which is a giant mudroom. There are custom locker cabinets for all the kids' sports equipment and backpacks, counters for drop off and work space, and direct entry from an additional new front entrance from the driveway and also from the garage. There is also a ladder that leads up to a special finished room that is currently used as a kids reading/play room and can also be used for temperature controlled storage. Through the mudroom you will find a brand new large laundry room with the washer, dryer, custom cabinetry to include a pull out drying rack and hamper drawers as well as a custom marble dog bathing area. There are flex spaces that are currently being used as a gym and an office. A large suite with a full bathroom and walk in closet leads to the pool house. All of which are under the same roof and accessible through the main house. The pool house has a newly finished kitchenette with apron sink and brand new cafe appliances to include pull out refrigerator drawers, dishwasher, and an under counter microwave drawer. There is a large accordion window that allows the pool house to be opened up to the outdoor kitchen. Large french doors also lead to the outdoor kitchen, which has a sink, grill and burner. Everything in this house is set up to make entertaining around the gorgeous heated pool a breeze. Behind the pool is lots of green space which is perfect for dogs and kids to play. The owner also just added stairs up to the attic for easy access. In addition, Fernewood has a beautiful park exclusive to the neighborhood where residents go to enjoy the outdoors, let the kids play and exercise. This list of amenities goes on and on, but the best way to see if this is the house and neighborhood for you is to come and see it for yourself.
$1,599,999
103 Shannon Road Lafayette, LA 70503
- Type:
- Single Family-Detached
- Sq.Ft.:
- n/a
- Status:
- Active
- Beds:
- 5
- Lot size:
- 0.57 Acres
- Baths:
- 4.00
- MLS#:
- 24005719
- Subdivision:
- Greenbriar Estates
ADDITIONAL INFORMATION
Discover this stunning 5 bed, 4 bath Gossen-designed home featuring 4,600 sq ft of living space on the prestigious Shannon Road, known for some of the finest real estate in our area. This rare find sits on a spacious 0.57-acre lot and has undergone an extensive renovation from November 2021 through July 2023, offering modern luxury with timeless charm. The comprehensive renovation includes a full cosmetic update, starting with the kitchen, which has been fully gutted and fitted with all-new custom cabinetry. The living room now showcases beautifully treated and reinstalled antique flooring. A newly added sunroom features antique brick and wood-clad windows, complemented by a new bar addition in 2023. Enjoy the heated Gunite pool and hot tub, equipped with a new electricheater (2022), new pool pump (2024), and automated valves. Some of the high-end features of this home include a Viking range, Hudson Valley lighting, Moen fixtures, Cristallo and Da Vinci quartzite, and Carrera marble bathrooms. Antique brick sealed flooring extends throughout the home, including the pool deck. The office showcases antique doors installed in 2023. Custom carpentry, cabinetry, woodwork, and crown moldings were completed in 2023, adding to the home's elegance. Mechanical upgrades include a new gutter system with French drainage and pump station, a tankless gas water heater, new roof and decking, Butcher insulation, and attic insulationall installed in 2023. The Trane air conditioning system, smart thermostats, and whole-home audio system were also updated in 2023. Additionally, the home includes a whole-home mesh internet system with 4K video surveillance. With the renovation work completed, this home is truly move-in ready. Turn the key and enjoy the luxury and comfort this exquisite property offers. Schedule your private showing today to experience this exceptional home on Shannon Road!heater (2022), new pool pump (2024), and automated valves. Some of the high-end features of this home include a Viking range, Hudson Valley lighting, Moen fixtures, Cristallo and Da Vinci quartzite, and Carrera marble bathrooms. Antique brick sealed flooring extends throughout the home, including the pool deck. The office showcases antique doors installed in 2023. Custom carpentry, cabinetry, woodwork, and crown moldings were completed in 2023, adding to the home's elegance. Mechanical upgrades include a new gutter system with French drainage and pump station, a tankless gas water heater, new roof and decking, Butcher insulation, and attic insulationall installed in 2023. The Trane air conditioning system, smart thermostats, and whole-home audio system were also updated in 2023. Additionally, the home includes a whole-home mesh internet system with 4K video surveillance. With the renovation work completed, this home is truly move-in ready. Turn the key and enjoy the luxury and comfort this exquisite property offers. Schedule your private showing today to experience this exceptional home on Shannon Road! heater (2022), new pool pump (2024), and automated valves. Some of the high-end features of this home include a Viking range, Hudson Valley lighting, Moen fixtures, Cristallo and Da Vinci quartzite, and Carrera marble bathrooms. Antique brick sealed flooring extends throughout the home, including the pool deck. The office showcases antique doors installed in 2023. Custom carpentry, cabinetry, woodwork, and crown moldings were completed in 2023, adding to the home's elegance. Mechanical upgrades include a new gutter system with French drainage and pump station, a tankless gas water heater, new roof and decking, Butcher insulation, and attic insulationall installed in 2023. The Trane air conditioning system, smart thermostats, and whole-home audio system were also updated in 2023. Additionally, the home includes a whole-home mesh internet system with 4K video surveillance. With the renovation work completed, this home is truly move-in ready. Turn the key and enjoy the luxury and comfort this exquisite property offers. Schedule your private showing today to experience this exceptional home on Shannon Road!
- Type:
- Single Family-Detached
- Sq.Ft.:
- n/a
- Status:
- Active
- Beds:
- 4
- Year built:
- 2005
- Baths:
- 4.00
- MLS#:
- 24005736
- Subdivision:
- The Grove
ADDITIONAL INFORMATION
Gorgeous Jeff Gossen home in gated subdivision tucked in the middle of Lafayette. This one owner home has been meticulously maintained and had lots of extras that have been added including a brand NEW ROOF! From the moment you arrive you'll notice the quality materials...slate and bricked lined driveway and walkway, copper garage doors, and lovely landscape. The front porch is a great spot to enjoy the quiet neighborhood and beauty of the river within distant view. There are so many beautiful details...slate inlay within the wood floors, long leaf pine, antique brick floors, beamed ceiling, brick arches, and grand mantle with copper details. The kitchen has a great warmth to it: painted Cypress cabinets, 6 burner gas stovetop, copper vent, Thermador warming drawer, trash compactor, tons of cabinets, wine fridge and sink in butler's pantry, and copper faucets. The dining room has a gorgeous view or the perfectly manicured slate lined courtyard and fountain.The primary suite has beautiful wood floors, a sunny sitting cove, outlets everywhere, travertine flooring, separate shower and tub, two sinks, receptacle in cabinets to avoid clutter, large closet, jewelry safe, and a custom etched glass of a classic Louisiana scene. Downstairs has another bedroom with ensuite bath, laundry room, half bath, and a few hidden rooms and spaces. (Perfect storage for valuables, guns, etc.) Upstairs has a great den with endless possibilities for use and includes built-in sink, microwave, mini fridge, and a view of the river from the balcony. There are so many extras in this home including elevated whole home generator, Bose speakers, copper gutters, in ground drainage, Hunter sprinkler system, uplighting along the brick, emergency pulls, antique door bell, new garage floors, large storage room, peg board wall, tankless hot water tank, and fresh paint...you'll love this home!
$1,000,000
206 Winthorpe Row Lafayette, LA 70503
- Type:
- Single Family-Detached
- Sq.Ft.:
- n/a
- Status:
- Active
- Beds:
- 5
- Lot size:
- 0.27 Acres
- Year built:
- 2016
- Baths:
- 4.00
- MLS#:
- 24005671
- Subdivision:
- Brookshire South
ADDITIONAL INFORMATION
This home in Brookshire South has a wonderful layout that you're sure to enjoy! There are two bedrooms down, plus an office. Upstairs has two bedrooms, each with their own bathroom. And above the garage is a bonus room that could be a 5th bedroom, game room, workout room, or another office. The living room is large and features wood floors, a large picture window, fireplace, neutral colors and flows well to the kitchen and dinging areas. The kitchen has plenty of cabinets, a large island, gas range, built-in refrigerator, and a walk-in pantry. The dining area over looks the backyard and has floor to ceiling built-ins perfect for storing all your entertaining needs. There is a drop station near the garage, large laundry room, and office with sliding door...this home has a place foreverything. The primary suite is spacious and features a luxurious bathroom and large walk in closet. The backyard is ready for you grill outs and hangouts. Extras include water filtration, camera wiring, and gutters. Dining and living room furnishings are also available for sale. You will love the location and proximity restaurants, shopping, schools, hospitals, and more!everything. The primary suite is spacious and features a luxurious bathroom and large walk in closet. The backyard is ready for you grill outs and hangouts. Extras include water filtration, camera wiring, and gutters. Dining and living room furnishings are also available for sale. You will love the location and proximity restaurants, shopping, schools, hospitals, and more! everything. The primary suite is spacious and features a luxurious bathroom and large walk in closet. The backyard is ready for you grill outs and hangouts. Extras include water filtration, camera wiring, and gutters. Dining and living room furnishings are also available for sale. You will love the location and proximity restaurants, shopping, schools, hospitals, and more!
IDX information is provided exclusively for consumers’ personal, non-commercial use. Information may not be used for any purpose other than to identify prospective properties consumers may be interested in purchasing. Data is deem reliable but is not guaranteed accurate by the MLS. The data relating to real estate for sale or lease on this website comes in part from the IDX program of the REALTOR® Association of Acadiana MLS.
Lafayette Real Estate
The median home value in Lafayette, LA is $163,500. This is higher than the county median home value of $160,800. The national median home value is $219,700. The average price of homes sold in Lafayette, LA is $163,500. Approximately 49.63% of Lafayette homes are owned, compared to 39.98% rented, while 10.39% are vacant. Lafayette real estate listings include condos, townhomes, and single family homes for sale. Commercial properties are also available. If you see a property you’re interested in, contact a Lafayette real estate agent to arrange a tour today!
Lafayette, Louisiana 70503 has a population of 126,476. Lafayette 70503 is less family-centric than the surrounding county with 27.43% of the households containing married families with children. The county average for households married with children is 31.33%.
The median household income in Lafayette, Louisiana 70503 is $48,533. The median household income for the surrounding county is $53,950 compared to the national median of $57,652. The median age of people living in Lafayette 70503 is 34.7 years.
Lafayette Weather
The average high temperature in July is 91.4 degrees, with an average low temperature in January of 41.6 degrees. The average rainfall is approximately 61.7 inches per year, with 0 inches of snow per year.
