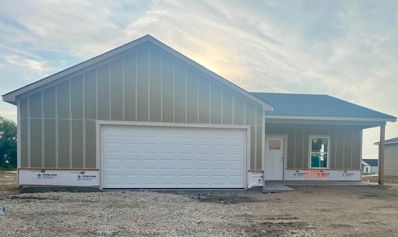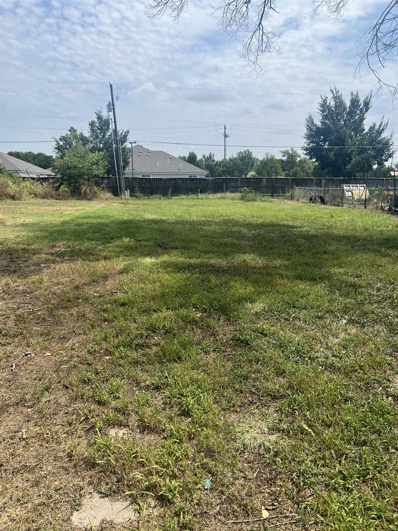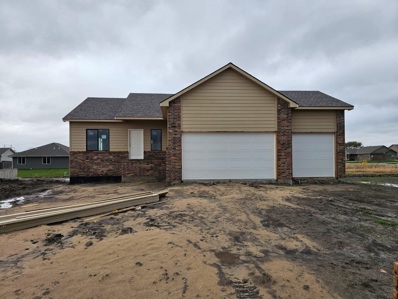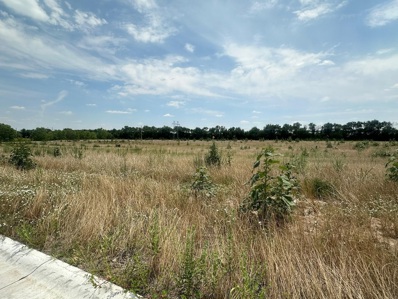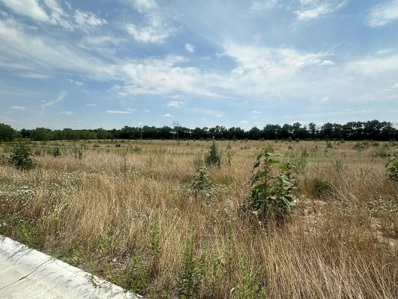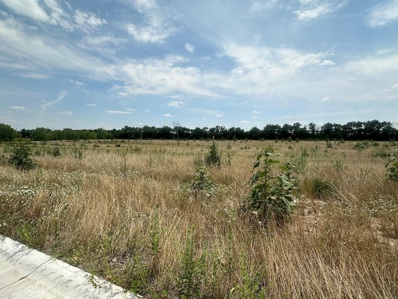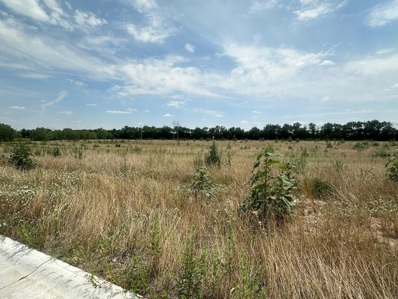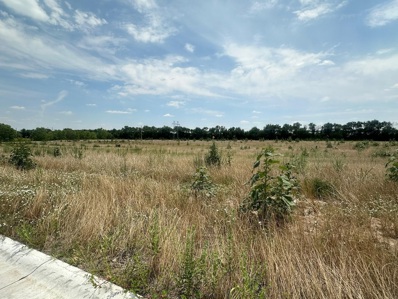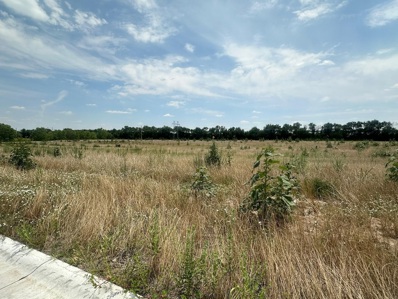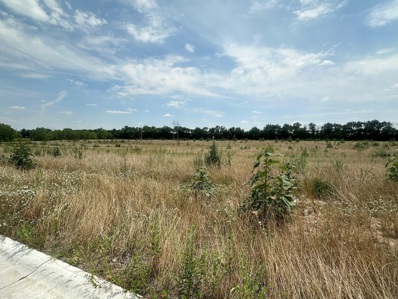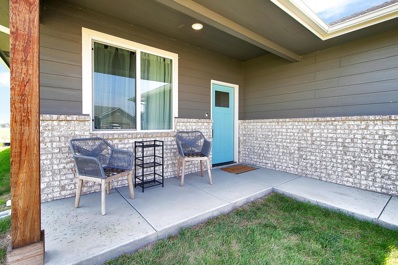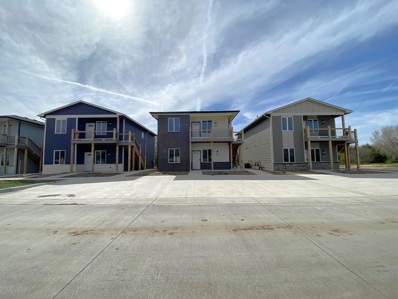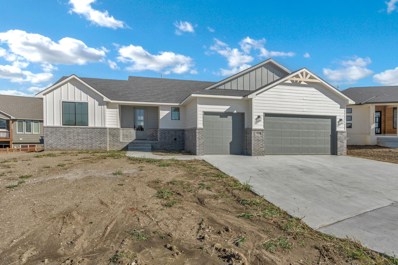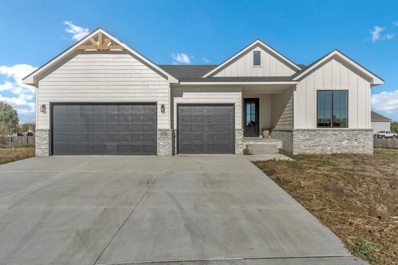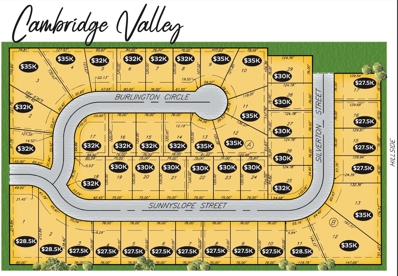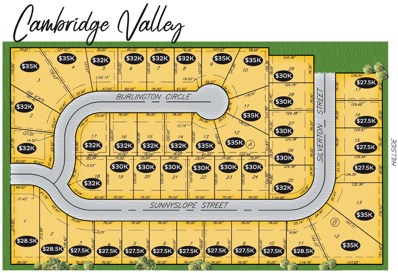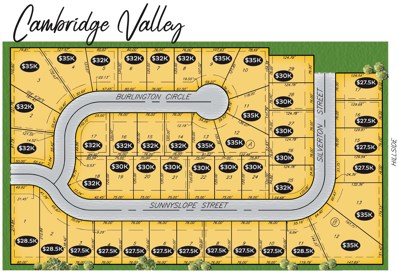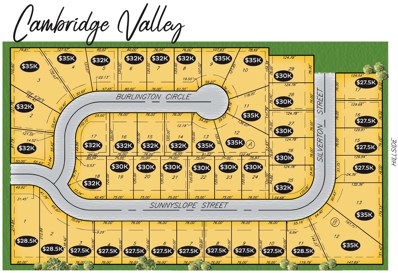Wichita KS Homes for Rent
- Type:
- Other
- Sq.Ft.:
- 1,234
- Status:
- Active
- Beds:
- 3
- Lot size:
- 0.15 Acres
- Year built:
- 2024
- Baths:
- 2.00
- MLS#:
- 643550
- Subdivision:
- Ironstone Village
ADDITIONAL INFORMATION
Welcome to the Bell floor plan by Liberty Communities! This 1 story home features 3 carpeted bedrooms, 2 bathrooms, a kitchen with granite counter tops and one large pantry, LVP flooring, window blinds, a concrete patio, and an oversized 2-car garage with a FEMA approved storm shelter. Stove/oven, microwave, refrigerator, dishwasher, washer and dryer are included with purchase of home. Irrigation, sod, bushes and trees are also included to meet HOA requirements. This home will be turn-key and ready for you once construction is completed. Photo is a rendering of the home. Color of home will be Needlepoint Navy with Alabaster trim. Home is under construction. Interior photos are from a previously built version of this plan.
$309,900
2611 E 48th St N Wichita, KS 67219
- Type:
- Other
- Sq.Ft.:
- 2,010
- Status:
- Active
- Beds:
- 4
- Lot size:
- 0.29 Acres
- Year built:
- 2022
- Baths:
- 2.00
- MLS#:
- 643492
- Subdivision:
- Falcon Falls
ADDITIONAL INFORMATION
Come home to this gorgeous modern home. Start with the great curb appeal with lush green grass and beautiful landscaping. Head inside to the open concept living with kitchen island, quartz countertops, crown molding on kitchen cabinets, LVP flooring, large windows with plenty of natural sunlight, and much more. The modern colors are a perfect combination of dark and light colors, that compliment each other very well. Enjoy your privacy with the split bedroom floorplan with the master ensuite on one side of home and two bedrooms and a bathroom on the other side. Head down stairs and spread out in the oversized family room with LPV flooring, making it perfect for entertaining. Enjoy the 4th bedroom which could also make a great home office. Third full bath is roughed in, allowing you to pick all the fixtures and make it your own. Head out to the backyard and enjoy your evenings on one or both of the decks. The large fenced in backyard has plenty of room for the kids or pets to run and play. Location is also key, and this one doesn't miss out on that. The neighborhood is just off the highway allowing you to be anywhere around town in minutes. Very close to schools, shopping, restaurants, casino, Park City Arena, and all the new entertainment being built in Park City. Come check out what suburban living is all about. Close enough to feel the action, but when you arrive home in your quiet neighborhood, you will be grateful with your choice of this home. This home is move in ready! Call today for your private showing.
- Type:
- Land
- Sq.Ft.:
- n/a
- Status:
- Active
- Beds:
- n/a
- Lot size:
- 0.15 Acres
- Baths:
- MLS#:
- 643149
- Subdivision:
- Norris Subdivision
ADDITIONAL INFORMATION
Potential to develop as a single family or duplex. Low taxes.
- Type:
- Other
- Sq.Ft.:
- 2,540
- Status:
- Active
- Beds:
- 5
- Lot size:
- 0.35 Acres
- Year built:
- 2024
- Baths:
- 3.00
- MLS#:
- 642474
- Subdivision:
- Prairie Hills
ADDITIONAL INFORMATION
*Builder incentive $3000 and city incentive $3000*** Drywall Stage 11.26.2024 ** Customize this floor plan to your liking in the Prairie Hills Addition subdivision in Park City. This house is 1396 sq. ft. on main floor and 1200 sq. ft. in the basement. features a total of 5 bedrooms, 3 bathrooms, a 3-car attached garage, and a fully finished basement. The master bedroom is very spacious and has its own bathroom. Additionally, the main floor includes the convenience of a laundry room, a large living room, and a kitchen-dining combo. The main floor also comprises 2 bedrooms and 1 additional bathroom. In the basement, there is a spacious family room, 2 more bedrooms, and a bathroom. Feel free to call now to schedule a visit to this lovely home.
- Type:
- Land
- Sq.Ft.:
- n/a
- Status:
- Active
- Beds:
- n/a
- Lot size:
- 0.18 Acres
- Baths:
- MLS#:
- 642029
- Subdivision:
- Prairie Hills
ADDITIONAL INFORMATION
Come and build your dream home in Park City at the Prairie Hills neighborhood!
- Type:
- Land
- Sq.Ft.:
- n/a
- Status:
- Active
- Beds:
- n/a
- Lot size:
- 0.26 Acres
- Baths:
- MLS#:
- 642034
- Subdivision:
- Prairie Hills
ADDITIONAL INFORMATION
Come and build your dream home in Park City at the Prairie Hills neighborhood!
- Type:
- Land
- Sq.Ft.:
- n/a
- Status:
- Active
- Beds:
- n/a
- Lot size:
- 0.2 Acres
- Baths:
- MLS#:
- 642033
- Subdivision:
- Prairie Hills
ADDITIONAL INFORMATION
Come and build your dream home in Park City at the Prairie Hills neighborhood!
- Type:
- Land
- Sq.Ft.:
- n/a
- Status:
- Active
- Beds:
- n/a
- Lot size:
- 0.18 Acres
- Baths:
- MLS#:
- 642031
- Subdivision:
- Prairie Hills
ADDITIONAL INFORMATION
Come and build your dream home in Park City at the Prairie Hills neighborhood!
- Type:
- Land
- Sq.Ft.:
- n/a
- Status:
- Active
- Beds:
- n/a
- Lot size:
- 0.19 Acres
- Baths:
- MLS#:
- 642026
- Subdivision:
- Prairie Hills
ADDITIONAL INFORMATION
Come and build your dream home in Park City at the Prairie Hills neighborhood!
- Type:
- Land
- Sq.Ft.:
- n/a
- Status:
- Active
- Beds:
- n/a
- Lot size:
- 0.19 Acres
- Baths:
- MLS#:
- 642024
- Subdivision:
- Prairie Hills
ADDITIONAL INFORMATION
Come and build your dream home in Park City at the Prairie Hills neighborhood!
- Type:
- Land
- Sq.Ft.:
- n/a
- Status:
- Active
- Beds:
- n/a
- Lot size:
- 0.19 Acres
- Baths:
- MLS#:
- 642023
- Subdivision:
- Prairie Hills
ADDITIONAL INFORMATION
Come and build your dream home in Park City at the Prairie Hills neighborhood!
- Type:
- Other
- Sq.Ft.:
- 1,507
- Status:
- Active
- Beds:
- 3
- Lot size:
- 0.19 Acres
- Year built:
- 2021
- Baths:
- 2.00
- MLS#:
- 639251
- Subdivision:
- Prairie Hills
ADDITIONAL INFORMATION
Check out this newly built zero entry, open concept, and beautifully crafted home in Prairie Hills Addition. There are three bedrooms, two bathrooms, two car garage, and it was constructed by Chiseled Construction in late 2021 finished in 2022 with many custom features. Custom cabinetry throughout, large island, walk in pantry with outlet, built in storage within laundry area, covered patio off dining area to name a few. You will love the spacious master bath master suite which features double vanities, tiled shower, and walk-in closet. Wait there's more that master closest doubles as a storm shelter. Relaxation and entertaining guests are a breeze with this open concept that connects kitchen, dining room, living room, and covered patio all in one. Don't miss your opportunity on this amazing zero entry patio home!
$1,050,000
5437 Bressler Dr Park City, KS 67219
- Type:
- Cluster
- Sq.Ft.:
- n/a
- Status:
- Active
- Beds:
- n/a
- Lot size:
- 0.32 Acres
- Year built:
- 2023
- Baths:
- MLS#:
- 637895
ADDITIONAL INFORMATION
Welcome to a rare investment opportunity offering not just one, but three stunning brand new slab duplexes nestled on a single expansive lot, boasting the convenience of one legal address. Perfectly designed for discerning investors or those seeking multi-generational living solutions, each unit of these immaculate duplexes presents an inviting blend of comfort, style, and modern functionality. Each unit offers 3 bedrooms, 2 bathrooms, LVP flooring, granite counters, and stainless steel appliances. Located within walking distance of Heights High School and easy access to the highway.
- Type:
- Other
- Sq.Ft.:
- 1,556
- Status:
- Active
- Beds:
- 3
- Lot size:
- 0.2 Acres
- Year built:
- 2024
- Baths:
- 2.00
- MLS#:
- 634503
- Subdivision:
- Cambridge Valley
ADDITIONAL INFORMATION
Keystone Construction brings the Aspen IV to Cambridge Valley with Valley Center Schools. The home offers a split ranch floor plan and open concept on the main level. Beautiful floating shelves flank the fireplace of the living room which opens to a larger chef's kitchen. The kitchen has an amazing large island with walk in pantry, custom vent hood, soft close cabinets and drawers, as well as under counter lighting. The primary bedroom suite offers an attached bath with dual vanities, a large shower and nice sized walk-in closet. Finishing the view out basement would add a family room, two large bedrooms and a third full bath.
- Type:
- Other
- Sq.Ft.:
- 1,556
- Status:
- Active
- Beds:
- 3
- Lot size:
- 0.43 Acres
- Year built:
- 2024
- Baths:
- 2.00
- MLS#:
- 634452
- Subdivision:
- Cambridge Valley
ADDITIONAL INFORMATION
Welcome to this brand-new, charming home by Keystone Construction! This thoughtfully designed residence features a main floor with 3 bedrooms, 2 bathrooms, and impressive 12-foot ceilings. As you enter the living room, an elegant wood beam adds warmth and character, while the inviting fireplace with shiplap serves as the focal point, creating a cozy and stylish atmosphere. The kitchen is a chef's dream, boasting under-counter lighting that illuminates the beautiful countertops and enhances the overall aesthetic with a walk-in pantry! A convenient drop zone keeps the home organized and clutter-free. The primary bedroom offers a luxurious tiled shower, dual vanities and a water closet. With three finished bedrooms, there's ample space for family and guests, and the well-designed layout ensures privacy and functionality. The unfinished basement holds the potential to become a thriving extension of your home, with space to add a family/rec room, two additional bedrooms, and a third bathroom, catering to your unique needs and desires. Step outside to a nearly half-acre lot, perfect for outdoor activities and entertaining. This expansive space offers the opportunity to create your own oasis, with room for a pool or any outdoor amenities you desire. This home seamlessly combines modern features with thoughtful design elements, making it the perfect blend of comfort and style. Cambridge Valley boasts Valley Center Schools, low specials and is conveniently located 3 miles north of Koch Industries, 5 minutes from 135, and less than 15 minutes to WSU.
- Type:
- Land
- Sq.Ft.:
- n/a
- Status:
- Active
- Beds:
- n/a
- Lot size:
- 0.26 Acres
- Baths:
- MLS#:
- 617699
- Subdivision:
- Cambridge Valley
ADDITIONAL INFORMATION
Wonderful lot in Cambridge Valley Park City with low specials and Valley Center Schools! Enjoy a great location with easy access to entire metro area. Build your dream home with quality builders on a large lot at Cambridge Valley that will accommodate zero entry, daylight basements, and view out basements. Closed builder program minimum main floor >1400sqft. Contact for more information. Specials not yet spread but anticipated to be $165 a month. Models coming soon!
- Type:
- Land
- Sq.Ft.:
- n/a
- Status:
- Active
- Beds:
- n/a
- Lot size:
- 0.48 Acres
- Baths:
- MLS#:
- 617698
- Subdivision:
- Cambridge Valley
ADDITIONAL INFORMATION
Wonderful lot in Cambridge Valley Park City with low specials and Valley Center Schools! Enjoy a great location with easy access to entire metro area. Build your dream home with quality builders on a large lot at Cambridge Valley that will accommodate zero entry, daylight basements, and view out basements. Closed builder program minimum main floor >1400sqft. Contact for more information. Specials not yet spread but anticipated to be $165 a month. Models coming soon!
- Type:
- Land
- Sq.Ft.:
- n/a
- Status:
- Active
- Beds:
- n/a
- Lot size:
- 0.4 Acres
- Baths:
- MLS#:
- 617697
- Subdivision:
- Cambridge Valley
ADDITIONAL INFORMATION
Wonderful lot in Cambridge Valley Park City with low specials and Valley Center Schools! Enjoy a great location with easy access to entire metro area. Build your dream home with quality builders on a large lot at Cambridge Valley that will accommodate zero entry, daylight basements, and view out basements. Closed builder program minimum main floor >1400sqft. Contact for more information. Specials not yet spread but anticipated to be $165 a month. Models coming soon!
- Type:
- Land
- Sq.Ft.:
- n/a
- Status:
- Active
- Beds:
- n/a
- Lot size:
- 0.23 Acres
- Baths:
- MLS#:
- 617665
- Subdivision:
- Cambridge Valley
ADDITIONAL INFORMATION
Wonderful lot in Cambridge Valley Park City with low specials and Valley Center Schools! Enjoy a great location with easy access to entire metro area. Build your dream home with quality builders on a large lot at Cambridge Valley that will accommodate zero entry, daylight basements, and view out basements. Closed builder program minimum main floor >1400sqft. Contact for more information. Specials not yet spread but anticipated to be $165 a month. Models coming soon!
- Type:
- Land
- Sq.Ft.:
- n/a
- Status:
- Active
- Beds:
- n/a
- Lot size:
- 0.21 Acres
- Baths:
- MLS#:
- 617662
- Subdivision:
- Cambridge Valley
ADDITIONAL INFORMATION
Wonderful lot in Cambridge Valley Park City with low specials and Valley Center Schools! Enjoy a great location with easy access to entire metro area. Build your dream home with quality builders on a large lot at Cambridge Valley that will accommodate zero entry, daylight basements, and view out basements. Closed builder program minimum main floor >1400sqft. Contact for more information. Specials not yet spread but anticipated to be $165 a month. Models coming soon!
- Type:
- Land
- Sq.Ft.:
- n/a
- Status:
- Active
- Beds:
- n/a
- Lot size:
- 0.21 Acres
- Baths:
- MLS#:
- 617661
- Subdivision:
- Cambridge Valley
ADDITIONAL INFORMATION
Wonderful lot in Cambridge Valley Park City with low specials and Valley Center Schools! Enjoy a great location with easy access to entire metro area. Build your dream home with quality builders on a large lot at Cambridge Valley that will accommodate zero entry, daylight basements, and view out basements. Closed builder program minimum main floor >1400sqft. Contact for more information. Specials not yet spread but anticipated to be $165 a month. Models coming soon!
- Type:
- Land
- Sq.Ft.:
- n/a
- Status:
- Active
- Beds:
- n/a
- Lot size:
- 0.25 Acres
- Baths:
- MLS#:
- 617660
- Subdivision:
- Cambridge Valley
ADDITIONAL INFORMATION
Wonderful lot in Cambridge Valley Park City with low specials and Valley Center Schools! Enjoy a great location with easy access to entire metro area. Build your dream home with quality builders on a large lot at Cambridge Valley that will accommodate zero entry, daylight basements, and view out basements. Closed builder program minimum main floor >1400sqft. Contact for more information. Specials not yet spread but anticipated to be $165 a month. Models coming soon!
- Type:
- Land
- Sq.Ft.:
- n/a
- Status:
- Active
- Beds:
- n/a
- Lot size:
- 0.21 Acres
- Baths:
- MLS#:
- 617659
- Subdivision:
- Cambridge Valley
ADDITIONAL INFORMATION
Wonderful lot in Cambridge Valley Park City with low specials and Valley Center Schools! Enjoy a great location with easy access to entire metro area. Build your dream home with quality builders on a large lot at Cambridge Valley that will accommodate zero entry, daylight basements, and view out basements. Closed builder program minimum main floor >1400sqft. Contact for more information. Specials not yet spread but anticipated to be $165 a month. Models coming soon!
- Type:
- Land
- Sq.Ft.:
- n/a
- Status:
- Active
- Beds:
- n/a
- Lot size:
- 0.21 Acres
- Baths:
- MLS#:
- 617658
- Subdivision:
- Cambridge Valley
ADDITIONAL INFORMATION
Wonderful lot in Cambridge Valley Park City with low specials and Valley Center Schools! Enjoy a great location with easy access to entire metro area. Build your dream home with quality builders on a large lot at Cambridge Valley that will accommodate zero entry, daylight basements, and view out basements. Closed builder program minimum main floor >1400sqft. Contact for more information. Specials not yet spread but anticipated to be $165 a month. Models coming soon!
- Type:
- Land
- Sq.Ft.:
- n/a
- Status:
- Active
- Beds:
- n/a
- Lot size:
- 0.21 Acres
- Baths:
- MLS#:
- 617657
- Subdivision:
- Cambridge Valley
ADDITIONAL INFORMATION
Wonderful lot in Cambridge Valley Park City with low specials and Valley Center Schools! Enjoy a great location with easy access to entire metro area. Build your dream home with quality builders on a large lot at Cambridge Valley that will accommodate zero entry, daylight basements, and view out basements. Closed builder program minimum main floor >1400sqft. Contact for more information. Specials not yet spread but anticipated to be $165 a month. Models coming soon!
Andrea D. Conner, License 237733, Xome Inc., License 2173, [email protected], 844-400-XOME (9663), 750 Highway 121 Bypass, Ste 100, Lewisville, TX 75067

Listings courtesy of South Central Kansas MLS as distributed by MLS GRID. Based on information submitted to the MLS GRID as of {{last updated}}. All data is obtained from various sources and may not have been verified by broker or MLS GRID. Supplied Open House Information is subject to change without notice. All information should be independently reviewed and verified for accuracy. Properties may or may not be listed by the office/agent presenting the information. Properties displayed may be listed or sold by various participants in the MLS. Information being provided is for consumers' personal, non-commercial use and may not be used for any purpose other than to identify prospective properties consumers may be interested in purchasing. This information is not verified for authenticity or accuracy, is not guaranteed and may not reflect all real estate activity in the market. © 1993 -2024 South Central Kansas Multiple Listing Service, Inc. All rights reserved
Wichita Real Estate
The median home value in Wichita, KS is $201,600. This is higher than the county median home value of $198,500. The national median home value is $338,100. The average price of homes sold in Wichita, KS is $201,600. Approximately 76.02% of Wichita homes are owned, compared to 17.56% rented, while 6.42% are vacant. Wichita real estate listings include condos, townhomes, and single family homes for sale. Commercial properties are also available. If you see a property you’re interested in, contact a Wichita real estate agent to arrange a tour today!
Wichita, Kansas 67219 has a population of 7,817. Wichita 67219 is less family-centric than the surrounding county with 25.71% of the households containing married families with children. The county average for households married with children is 30.6%.
The median household income in Wichita, Kansas 67219 is $71,045. The median household income for the surrounding county is $60,593 compared to the national median of $69,021. The median age of people living in Wichita 67219 is 34.3 years.
Wichita Weather
The average high temperature in July is 91.7 degrees, with an average low temperature in January of 21.7 degrees. The average rainfall is approximately 33.1 inches per year, with 12 inches of snow per year.
