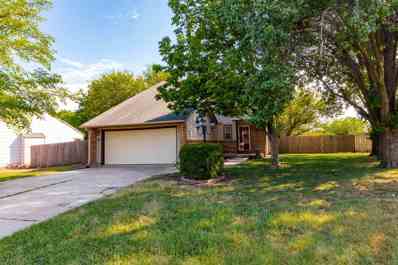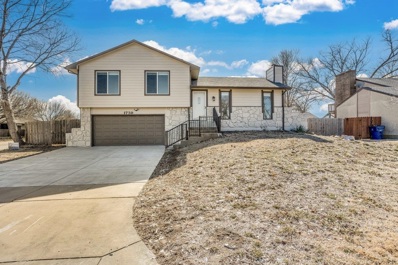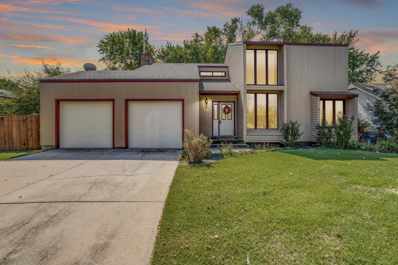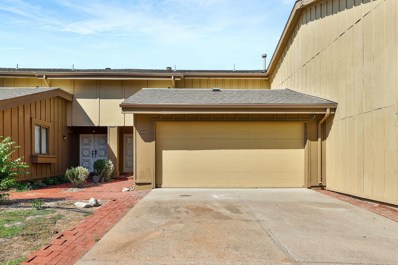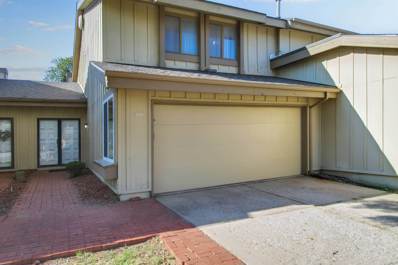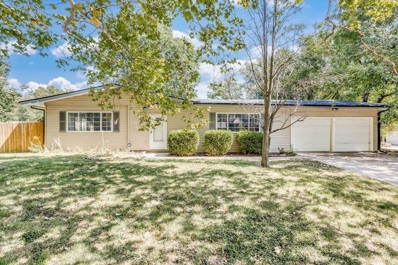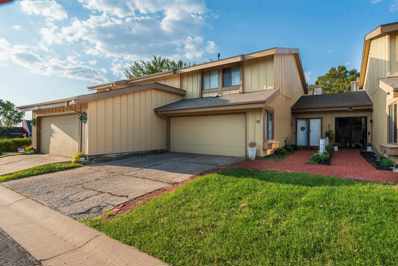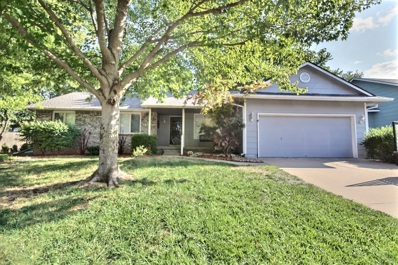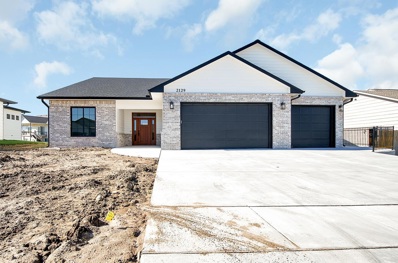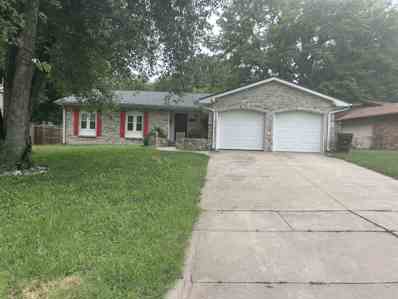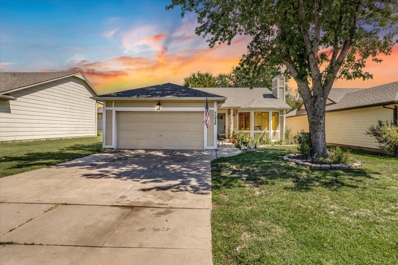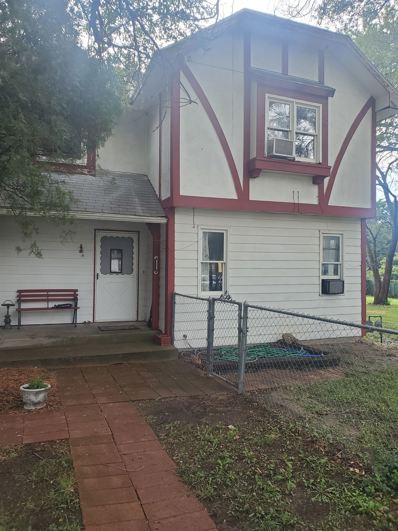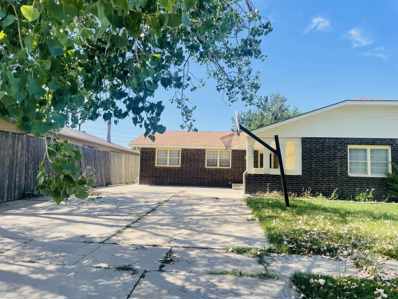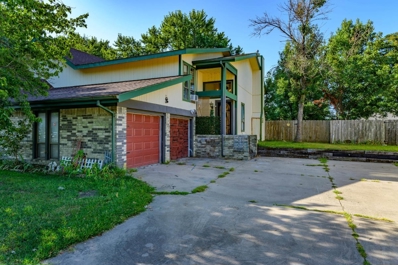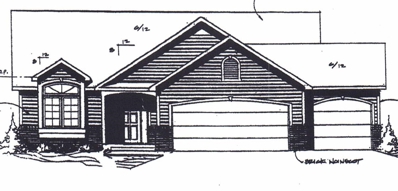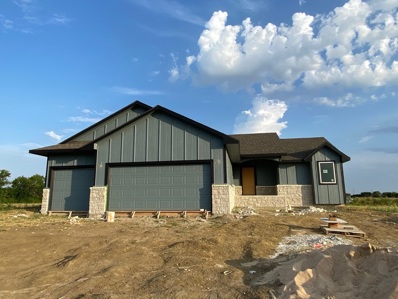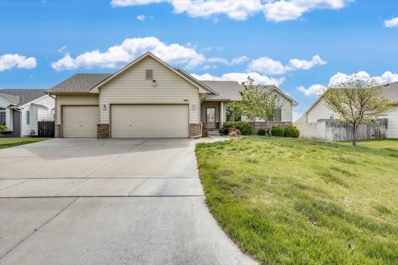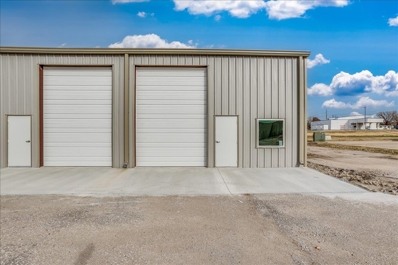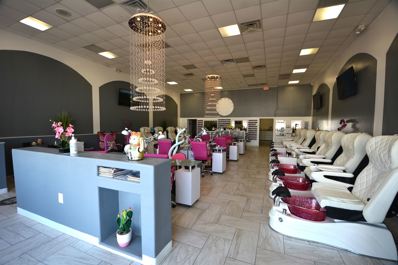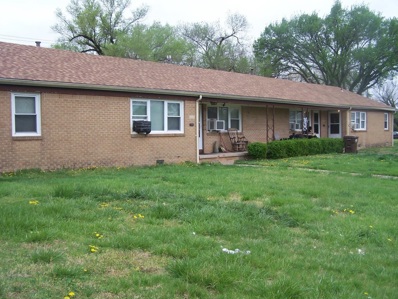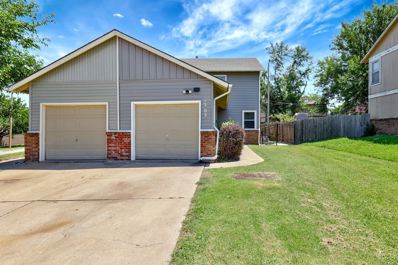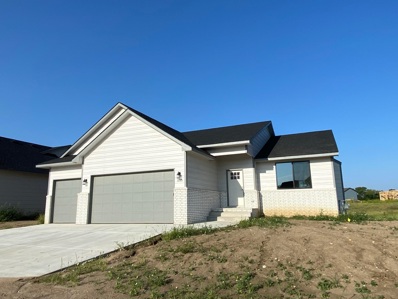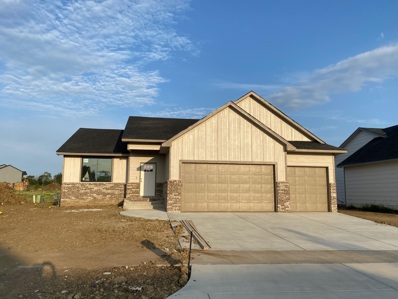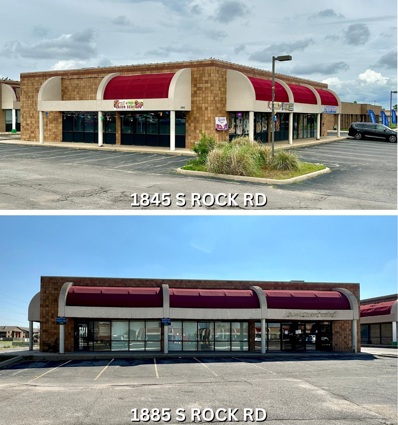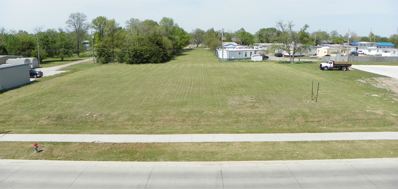Wichita KS Homes for Rent
$220,000
2338 S Linden Cir Wichita, KS 67207
- Type:
- Other
- Sq.Ft.:
- 1,950
- Status:
- Active
- Beds:
- 3
- Lot size:
- 0.24 Acres
- Year built:
- 1985
- Baths:
- 3.00
- MLS#:
- 645161
- Subdivision:
- Hedgecliff
ADDITIONAL INFORMATION
Welcome to 2338 S Linden Cir! This stunning 3-bedroom, 2.5-bathroom home offers a perfect blend of comfort and style. Step inside to discover a spacious living room featuring a floor-to-ceiling white brick fireplace, creating a cozy focal point for gatherings. The updated kitchen is a chef's delight, seamlessly flowing into the dining area, which boasts a sliding door that opens to your concrete patio—ideal for entertaining and enjoying warm weather. Each of the large bedrooms provides ample space and natural light, with the master suite offering an en suite bathroom for added privacy. Outside, you'll find a generous, fenced-in backyard, perfect for kids, pets, or outdoor activities. The attached 2-car garage adds convenience to this already incredible home. Don’t miss your chance to make this lovely property your own! Schedule a showing today!
- Type:
- Other
- Sq.Ft.:
- 1,544
- Status:
- Active
- Beds:
- 4
- Lot size:
- 0.18 Acres
- Year built:
- 1984
- Baths:
- 3.00
- MLS#:
- 644989
- Subdivision:
- Red Oaks
ADDITIONAL INFORMATION
Totally remodel home 4 bedrooms, 3 baths with 2 car garage. Beautiful open kitchen with granite top. Spacious master bedroom with private bath. LVP flooring. A large bedroom in the basement where you can have it as a family rec room or an office. Where can you find a home that doesn't have any special and no HOA with new roof, HVAC, plumbing, electrical, windows, and did I mention brand new covered deck where you can drink your morning coffee while enjoying your big back yard with private fence. Full furnished appliances Call me for a private showing today.
- Type:
- Other
- Sq.Ft.:
- 2,230
- Status:
- Active
- Beds:
- 3
- Lot size:
- 0.17 Acres
- Year built:
- 1984
- Baths:
- 3.00
- MLS#:
- 644888
- Subdivision:
- Red Oaks
ADDITIONAL INFORMATION
This modern designed home is looking for its next owner that’s going to love it the same way the original owner has for the last 40 years! The exterior of this home features a combination of redwood, cement and stucco siding, an all brick chimney and fireplace, mature landscaping, fenced yard, storage shed, covered deck and a quiet, cul-de-sac, location. Upon entering the home, you’ll love the hexagon tiled entry and the 2 story staircase with floor to ceiling windows. You’ll also love the open floor plan that features 2 living spaces on the main floor, a formal dining space, additional eating space at the kitchen bar, tons of kitchen cabinets (36 to be exact), and a half bath. The fireplace in the family room is flanked with wood bookshelves and is a wood burning fireplace with a blower that will help heat the home this winter! Also off of the family room, there’s a beautiful view of the covered deck and backyard. The second floor has a clustered bedroom floor plan with 2 bedrooms, a hall bath and the primary bedroom. The primary bedroom is spacious with a balcony that overlooks the backyard, an en-suite with private water closet and a walk in closet that also has built in shelves and a make up vanity! Downstairs you’ll find a finished family room with a daylight escape window and a finished office space. This could easily be finished as a fourth bedroom by adding a door and closet. There is also additional space to be finished and the plumbing has been roughed in for an addition bathroom. There’s room to build equity as you grow into the home! If you are looking for a home with personality and design and are sick of looking at cookie cutter houses, this is the home for you!
$120,000
8419 E Harry Wichita, KS 67207
- Type:
- Condo/Townhouse
- Sq.Ft.:
- 1,163
- Status:
- Active
- Beds:
- 2
- Year built:
- 1977
- Baths:
- 3.00
- MLS#:
- 644936
- Subdivision:
- Cedar Lake Village
ADDITIONAL INFORMATION
Beautiful remodeled condo located in the popular Cedar Lakes Village. It comes with easy access to shopping, schools, and highways centrally located in Wichita. This two bedroom, two and a half bath, and two car attached garage has a lot of upgrades that other condos DO NOT have to offer. This property has its own garage entrance, extra windows, exterior surveillance cameras, fireplace, laminate flooring throughout, additional shelving and storage in the garage and workbench, ceiling fans throughout, decorative blinds, outdoor storage for garden tools, etc. The local community offers a wonderful HOA experience with outdoor pool, indoor heated pool, clubhouse with bar, fitness room, tennis courts, and lots of bike paths nearby. Owner has made sure that all appliances, HVAC heating have been thoroughly checked and working efficiently. The living room boasts vaulted ceilings and tons of natural light. The kitchen has new granite counter tops, new decorative backsplash, and plenty of cabinet space. There is a half bath located on the main level. Upstairs has two large bedrooms with a guest bathroom and a master suite. Both bathrooms have been remodeled. Backyard comes with privacy fence and decorative brick patio. Feel free to set up your private showing today!
- Type:
- Condo/Townhouse
- Sq.Ft.:
- 1,548
- Status:
- Active
- Beds:
- 3
- Year built:
- 1977
- Baths:
- 3.00
- MLS#:
- 644741
- Subdivision:
- Cedar Lake Village
ADDITIONAL INFORMATION
"Welcome home to this captivating townhouse boasting three bedrooms, 2 1/2 baths, and a spacious two-car garage. Prepare to be enchanted by the plethora of updates adorning this charming abode. Upon stepping through the front doors, a sense of openness envelops you, courtesy of the thoughtfully designed open-concept layout seamlessly connecting the kitchen, dining room, and living room. The vaulted ceilings in the living room, adorned with tongue and groove accents, enhancing the home's spacious ambiance. Newly installed lights and fixtures illuminate the space, showcasing its beauty. The expansive master bedroom boasts a wealth of features, while all bathrooms have been tastefully updated. This home has undergone a comprehensive top-to-bottom renovation, including new paint, flooring, plumbing fixtures, and a convenient main floor laundry room. The living space offers versatility and abundant room for a multitude of activities completes this 1548 SQFT home. Don't hesitate; this remarkable home won't stay on the market for long. Schedule a viewing today and discover firsthand the countless amenities it offers. Furthermore, you'll appreciate the myriad community amenities, including indoor and outdoor swimming pools, a well-equipped workout room, clubhouse, tennis courts, and basketball courts, among others. "Discover unparalleled comfort and vibrant living at the heart of this thriving community."
$255,000
244 S Lochinvar Wichita, KS 67207
- Type:
- Other
- Sq.Ft.:
- 2,354
- Status:
- Active
- Beds:
- 3
- Lot size:
- 0.35 Acres
- Year built:
- 1956
- Baths:
- 2.00
- MLS#:
- 644650
- Subdivision:
- Bonnie Brae
ADDITIONAL INFORMATION
This spacious 3-bedroom, 2-bath home in East Wichita offers over 2,000 square feet of comfortable living space. The open floor plan creates a seamless flow throughout, perfect for entertaining or family gatherings. Enjoy a large, extra family room, providing plenty of space for relaxation or activities. The home also features a 2-car garage and a generous backyard, ideal for outdoor living and play. Located within the Wichita school district, this home is perfect for families looking for both convenience and comfort in a desirable neighborhood.
- Type:
- Condo/Townhouse
- Sq.Ft.:
- 2,476
- Status:
- Active
- Beds:
- 3
- Lot size:
- 0.01 Acres
- Year built:
- 1977
- Baths:
- 3.00
- MLS#:
- 644638
- Subdivision:
- Cedar Lake Village
ADDITIONAL INFORMATION
Welcome to your new home! This expansive 3-bedroom, 2-bathroom condo offers over 2,000 square feet of newly remodeled living space, perfect for families seeking both comfort and convenience. Nestled in a peaceful association, you'll enjoy a serene atmosphere while still being just moments away from shopping and major highways. The thoughtful layout provides ample room for everyone, with a generous living area and modern finishes throughout. Step into a beautifully updated interior featuring fresh, contemporary touches that enhance both style and functionality. Whether you're entertaining guests or relaxing with family, this condo provides the ideal setting. Experience the best of both worlds—proximity to amenities and a tranquil retreat. Schedule your tour today and discover your new home!
$264,900
2056 S Cooper Ct Wichita, KS 67207
- Type:
- Other
- Sq.Ft.:
- 2,023
- Status:
- Active
- Beds:
- 3
- Lot size:
- 0.19 Acres
- Year built:
- 1990
- Baths:
- 3.00
- MLS#:
- 644585
- Subdivision:
- Hedgecliff
ADDITIONAL INFORMATION
BUYERS FINANCING FELL THROUGH A WEEK BEFORE CLOSING! This 3-bedroom, 3-bathroom ranch offers ample living space for those who love to entertain. Enjoy the tranquility and safety of a cul-de-sac setting, with mature trees providing a serene atmosphere. The open living room with vaulted ceilings and a wood-burning fireplace (with convenient gas start) creates a warm and welcoming ambiance. The island kitchen is perfect for cooking and entertaining, with plenty of counter space and storage. Convenience is key with a main-floor laundry room. The master suite offers a jetted tub and a walk-in closet for ultimate relaxation and privacy. The finished basement provides additional living space with a family room, bathroom, and a versatile bedroom/media room/game room/rec room. Enjoy outdoor entertaining on the stone patio, accessible through the sliding glass doors. The home has been well-maintained with recent updates, including a new water service in 2021, a new hot water tank in 2020, and a new HVAC system in 2015. Don't miss this opportunity to make this beautiful ranch your new home!
- Type:
- Other
- Sq.Ft.:
- 2,402
- Status:
- Active
- Beds:
- 3
- Lot size:
- 0.23 Acres
- Year built:
- 2024
- Baths:
- 3.00
- MLS#:
- 644477
- Subdivision:
- Casa Bella
ADDITIONAL INFORMATION
This stunning slab home offers the perfect blend of modern comfort and thoughtful design. With tall ceilings and an open layout, it features 3 spacious bedrooms and 2.5 bathrooms, including a huge master bath with a separate tub, a luxurious tile shower, and an expansive walk-in closet. The kitchen is a chef’s dream, complete with stainless steel appliances, a gas stove top, wall oven, microwave, dishwasher, fridge, and a massive island, all complemented by a large walk-in pantry. Enjoy the durability of LVP flooring in the living areas, while cozy carpet graces the bedrooms. Additional amenities include a concrete storm room, a sprinkler system with well water, full sod, and a garage opener with a built-in camera for added security. This home offers style, convenience, and peace of mind, all in one.
- Type:
- Other
- Sq.Ft.:
- 2,652
- Status:
- Active
- Beds:
- 3
- Lot size:
- 0.26 Acres
- Year built:
- 1974
- Baths:
- 4.00
- MLS#:
- 644454
- Subdivision:
- Briarcliff Park
ADDITIONAL INFORMATION
Beautiful home with so many special features. This home has two full kitchens, one on each level. Home includes a covered back patio and a large backyard. Home is tucked away in a quiet neighborhood.
- Type:
- Other
- Sq.Ft.:
- 1,920
- Status:
- Active
- Beds:
- 5
- Lot size:
- 0.15 Acres
- Year built:
- 1989
- Baths:
- 3.00
- MLS#:
- 644097
- Subdivision:
- Harrison Park
ADDITIONAL INFORMATION
Back on the market due to no fault of the sellers (buyer financing fell through). This stunning five bedroom, three bath home in southeast Wichita showcases a versatile tri-level layout and stylish updates throughout. The home has excellent curb appeal, inviting you into a 1 1/2 story living room, complete with a cozy fireplace and expansive bay windows that flood the space with natural light. Just a few steps up, the upper floor reveals a well-appointed kitchen, featuring ample counter space and contemporary painted cabinets that pair beautifully with the tile backsplash. The adjoining dining room offers sliding glass doors that open to the back deck, perfect for indoor-outdoor entertaining. The upper floor also hosts two bedrooms and a full bath. The main floor is home to the master suite, offering a private retreat with an en suite bathroom, creating a split bedroom plan for ultimate privacy. The bright, walk-out basement provides additional living space, including a family room, two more bedrooms, and a third bathroom, making it ideal for hosting guests. Step outside to your expansive back yard that's surrounded by a wood privacy fence. It’s perfect for summertime gatherings, featuring a sparkling above-ground pool, deck, and patio. There's also a greenhouse, giving you a dedicated space to grow and garden all year long. Situated within walking distance of W.B. Harrison Park and conveniently close to grocery stores, restaurants, major employers, and easy highway access, this home offers the perfect blend of comfort and convenience. Schedule your private showing today — this gem will NOT last long!
- Type:
- Other
- Sq.Ft.:
- 2,020
- Status:
- Active
- Beds:
- 3
- Lot size:
- 0.6 Acres
- Year built:
- 1991
- Baths:
- 3.00
- MLS#:
- 643752
- Subdivision:
- Spurrier Sunswept Acres
ADDITIONAL INFORMATION
SELLER'S FINALIZING ESTATE _AGENT RELATED TO SELLER FAMILY HUGE LOT PLENTY ROOM FOR WORKSHOP AND GARAGE AND STILL RV PARKING SPACE. NO REPAIRS TO BE MADE SELLING IN AS IS CONDITION RPR VALUE AFTER REPAIRS SHOW 230,000 School assignments subject to change due to boundary changes, please verify
$235,000
2341 S Lori Ln Wichita, KS 67207
- Type:
- Other
- Sq.Ft.:
- 2,484
- Status:
- Active
- Beds:
- 4
- Lot size:
- 0.18 Acres
- Year built:
- 1975
- Baths:
- 3.00
- MLS#:
- 643438
- Subdivision:
- Cherry Creek Hills
ADDITIONAL INFORMATION
Home has 3 bedrooms, 2 bathrooms, a large living room on the main level. The basement has a large rec room with 1 bedroom and 1 bathroom and a non-conforming room that can be used for office or storage space, large covered patio. With some TLC, this home can be a great rental property or starter home with great location near shopping and dining, as well as quick access to Kellogg. Home is being sold as-is where is and seller will make no repairs.
$164,000
8719 E Boston Wichita, KS 67207
- Type:
- Other
- Sq.Ft.:
- 2,122
- Status:
- Active
- Beds:
- 3
- Lot size:
- 0.13 Acres
- Year built:
- 1978
- Baths:
- 3.00
- MLS#:
- 643367
- Subdivision:
- Quail Meadows
ADDITIONAL INFORMATION
Welcome to 8719 E Boston St. SPACIOUS TWIN HM -Two Car garage -Updated Kitchen -Spacious living Areas -Spacious Back Yard for entertaining guests -Patio for relaxation and BBQ -Conveniently located to Parks and Shopping $5,000 in floor allowance
$346,000
2169 S Chateau Ct Wichita, KS 67207
- Type:
- Other
- Sq.Ft.:
- 2,534
- Status:
- Active
- Beds:
- 5
- Lot size:
- 0.24 Acres
- Year built:
- 2024
- Baths:
- 3.00
- MLS#:
- 643146
- Subdivision:
- Cedar Creek
ADDITIONAL INFORMATION
Welcome to your dream home! This brand-new, stunning 5-bedroom, 3-bathroom residence offers the perfect blend of modern design and comfortable living. As you step inside, you'll be greeted by an open floor plan that effortlessly flows from one space to the next, highlighted by vaulted ceilings that add an airy and spacious feel to the home. The living room features a cozy electric fireplace, perfect for relaxing evenings. The kitchen is a chef's delight, with elegant granite countertops, a large island for extra prep space, and an abundance of storage. The main level boasts beautiful LVP flooring for both style and durability, and the convenience of a main-floor laundry room adds to the home's functionality. The split bedroom plan ensures privacy, with the master suite thoughtfully separated from the other bedrooms. The finished basement offers even more living space, featuring a large rec room and a wet bar—ideal for hosting gatherings or enjoying family time. Outdoors, the backyard is your personal retreat, with a covered deck and a patio perfect for entertaining or relaxing. The home also comes equipped with a sprinkler system and sod, ensuring a lush, green lawn. Additionally, the mid-level walkout provides easy access to outdoor living spaces, and the 3-car garage offers ample storage for all your needs. This home is the epitome of modern comfort and style, ready for you to move in and make it your own!
$346,000
10604 E Bonita St Wichita, KS 67207
- Type:
- Other
- Sq.Ft.:
- 2,534
- Status:
- Active
- Beds:
- 5
- Lot size:
- 0.2 Acres
- Year built:
- 2024
- Baths:
- 3.00
- MLS#:
- 643145
- Subdivision:
- Cedar Creek
ADDITIONAL INFORMATION
Welcome to your dream home! This brand-new, stunning 5-bedroom, 3-bathroom residence offers the perfect blend of modern design and comfortable living. As you step inside, you'll be greeted by an open floor plan that effortlessly flows from one space to the next, highlighted by vaulted ceilings that add an airy and spacious feel to the home. The living room features a cozy electric fireplace, perfect for relaxing evenings. The kitchen is a chef's delight, with elegant granite countertops, a large island for extra prep space, and an abundance of storage. The main level boasts beautiful LVP flooring for both style and durability, and the convenience of a main-floor laundry room adds to the home's functionality. The split bedroom plan ensures privacy, with the master suite thoughtfully separated from the other bedrooms. The finished basement offers even more living space, featuring a large rec room and a wet bar—ideal for hosting gatherings or enjoying family time. Outdoors, the backyard is your personal retreat, with a covered deck and a patio perfect for entertaining or relaxing. The home also comes equipped with a sprinkler system and sod, ensuring a lush, green lawn. Additionally, the mid-level walkout provides easy access to outdoor living spaces, and the 3-car garage offers ample storage for all your needs. This home is the epitome of modern comfort and style, ready for you to move in and make it your own!
$329,900
1441 S Shiloh Ct. Wichita, KS 67207
- Type:
- Other
- Sq.Ft.:
- 2,396
- Status:
- Active
- Beds:
- 5
- Lot size:
- 0.22 Acres
- Year built:
- 2009
- Baths:
- 3.00
- MLS#:
- 643059
- Subdivision:
- Crystal Creek
ADDITIONAL INFORMATION
Back on the market with no fault of the seller! Welcome to your potential new home right in the heart of Wichita with this spacious 5-bedroom, 3-bathroom house! This home has been recently updated and is now move in ready! The finished basement family room is massive and even plumbed and ready for a wet bar! The master suite comes complete with a soaker tub, walk in closet, and double vanity! All appliances are included, ensuring a seamless move-in experience. Step outside to find leisure within the community. Residents enjoy access to a community pool and a playground, ideal for family fun and relaxation.With a combination of comfortable living spaces, essential amenities, and a vibrant community, this property is more than a house—it's aplace to call home. Perfect for families or anyone looking for a blend of quiet residential life with proximity to all the necessaryconveniences. Explore the potential of making this property your new home today. All information herein is thought to be correct but not guaranteed.
$195,000
331 S Greenwich Rd Wichita, KS 67207
- Type:
- Industrial
- Sq.Ft.:
- 1,882
- Status:
- Active
- Beds:
- n/a
- Lot size:
- 2 Acres
- Year built:
- 2023
- Baths:
- MLS#:
- 642758
ADDITIONAL INFORMATION
New Construction Garage Condominiums available for sale. This prime East Wichita location, located just NW of the intersection of S Greenwich Rd and E Kellogg Dr, offers ten garage condo units ranging form 1882 to 1888 sqft, with optional 322 sqft of office/restroom, 14'x10' overhead doors with 16' side walls and center height of 20'. This is an excellent opportunity to own a versatile flex space for your business or personal storage use. Future expansion plans will add an additional ten units in a second building on the south side of the property.
- Type:
- Business Opportunities
- Sq.Ft.:
- 12,958
- Status:
- Active
- Beds:
- n/a
- Lot size:
- 1.86 Acres
- Year built:
- 2004
- Baths:
- MLS#:
- 642376
ADDITIONAL INFORMATION
- Type:
- Cluster
- Sq.Ft.:
- n/a
- Status:
- Active
- Beds:
- n/a
- Lot size:
- 0.37 Acres
- Year built:
- 1949
- Baths:
- MLS#:
- 642274
ADDITIONAL INFORMATION
$700/mo $650 deposit. $50 per month pet rent, no pet deposit.
- Type:
- Cluster
- Sq.Ft.:
- n/a
- Status:
- Active
- Beds:
- n/a
- Lot size:
- 0.19 Acres
- Year built:
- 1976
- Baths:
- MLS#:
- 641743
ADDITIONAL INFORMATION
Fine investment property now available. Duplex in a prime location that is close to shopping and entertainment. Each unit includes two bedrooms and 1.5 baths. Duplex includes newer vinyl siding. Owners recently had minor basement repairs made by Thrasher. Each side rents for approximately $900/month.
$299,900
2125 S Chateau St Wichita, KS 67207
- Type:
- Other
- Sq.Ft.:
- 1,291
- Status:
- Active
- Beds:
- 3
- Lot size:
- 0.23 Acres
- Year built:
- 2024
- Baths:
- 2.00
- MLS#:
- 640300
- Subdivision:
- Cedar Creek
ADDITIONAL INFORMATION
Welcome to your dream home! This stunning brand-new construction offers modern living on one level with the flexibility to customize the basement to fit your needs. Priced at an attractive $299,900, this home features three spacious bedrooms, two modern bathrooms, and a three-car garage that provides ample space for vehicles and storage. Inside, you'll find durable and stylish wood laminate flooring throughout the main living areas and beautiful granite countertops in the kitchen, ideal for cooking and entertaining. For an additional $30,000, you can transform the unfinished basement into a fully functional space, including a spacious rec room for entertainment and relaxation, an additional bathroom for convenience, and two more bedrooms perfect for a growing family or guests. Enhance your outdoor living with a sprinkler system and sod for an additional $15,000. Enjoy a lush, green lawn with minimal maintenance, perfect for outdoor activities and enhancing curb appeal. Don’t miss this opportunity to own a versatile and beautiful home that you can tailor to your lifestyle. Contact us today to schedule a viewing and explore the possibilities!
$299,900
2129 S Chateau St Wichita, KS 67207
- Type:
- Other
- Sq.Ft.:
- 1,291
- Status:
- Active
- Beds:
- 3
- Lot size:
- 0.28 Acres
- Year built:
- 2024
- Baths:
- 2.00
- MLS#:
- 640298
- Subdivision:
- Cedar Creek
ADDITIONAL INFORMATION
Welcome to your dream home! This stunning brand-new construction offers modern living on one level with the flexibility to customize the basement to fit your needs. Priced at an attractive $299,900, this home features three spacious bedrooms, two modern bathrooms, and a three-car garage that provides ample space for vehicles and storage. Inside, you'll find durable and stylish wood laminate flooring throughout the main living areas and beautiful granite countertops in the kitchen, ideal for cooking and entertaining. For an additional $30,000, you can transform the unfinished basement into a fully functional space, including a spacious rec room for entertainment and relaxation, an additional bathroom for convenience, and two more bedrooms perfect for a growing family or guests. Enhance your outdoor living with a sprinkler system and sod for an additional $15,000. Enjoy a lush, green lawn with minimal maintenance, perfect for outdoor activities and enhancing curb appeal. Don’t miss this opportunity to own a versatile and beautiful home that you can tailor to your lifestyle. Contact us today to schedule a viewing and explore the possibilities!
$1,000,000
1845 & 1885 S Rock Wichita, KS 67207
- Type:
- Other
- Sq.Ft.:
- 9,614
- Status:
- Active
- Beds:
- n/a
- Lot size:
- 0.72 Acres
- Year built:
- 1987
- Baths:
- MLS#:
- 639233
ADDITIONAL INFORMATION
FOR SALE/FOR LEASE - 1845 & 1885 S ROCK RD - VALUE ADD OPPORTUNITY - INCOME PRODUCING INVESTMENT PROPERTY. 1845 S Rock Rd is 4,800 +/-SF with both suites currently leased to restaurant users. The gross monthly income is $7,870.00. The leases expire August, 2027, April, 2028, and May, 2028. 1885 S Rock Rd is 4,814 +/- SF with one vacant suite totaling 3,000 +/-SF. The other suite(1,814 +/- SF) is currently leased to a restaurant user.
$480,000
11844 E Kellogg Dr Wichita, KS 67207
- Type:
- General Commercial
- Sq.Ft.:
- n/a
- Status:
- Active
- Beds:
- n/a
- Lot size:
- 0.93 Acres
- Baths:
- MLS#:
- 637426
ADDITIONAL INFORMATION
Opportunities abound with this .93 acre (almost square) general commercial lot with Kellogg Dr. frontage. This area has considerable new development! Nice level turf with trees removed, ready for improvements and development. Located across Kellogg from heavy anchor retailers (Lowes, Walmart & Ashley) as well as numerous fast food & financial services. A second .45 acre rectangle shaped lot MLS# 637403 to the north of the property is also available. The addition of this north lot would give the buyer dual street access to both Kellogg Dr. & Lewis St. as well as additional parking and options for future expansion. The properties are available for purchase either separate or together. Photos & online documents coming soon.
Andrea D. Conner, License 237733, Xome Inc., License 2173, [email protected], 844-400-XOME (9663), 750 Highway 121 Bypass, Ste 100, Lewisville, TX 75067
Information being provided is for consumers' personal, non-commercial use and may not be used for any purpose other than to identify prospective properties consumers may be interested in purchasing. This information is not verified for authenticity or accuracy, is not guaranteed and may not reflect all real estate activity in the market. © 1993 -2024 South Central Kansas Multiple Listing Service, Inc. All rights reserved
Wichita Real Estate
The median home value in Wichita, KS is $172,400. This is lower than the county median home value of $198,500. The national median home value is $338,100. The average price of homes sold in Wichita, KS is $172,400. Approximately 51.69% of Wichita homes are owned, compared to 37.67% rented, while 10.64% are vacant. Wichita real estate listings include condos, townhomes, and single family homes for sale. Commercial properties are also available. If you see a property you’re interested in, contact a Wichita real estate agent to arrange a tour today!
Wichita, Kansas 67207 has a population of 394,574. Wichita 67207 is more family-centric than the surrounding county with 31.82% of the households containing married families with children. The county average for households married with children is 30.6%.
The median household income in Wichita, Kansas 67207 is $56,374. The median household income for the surrounding county is $60,593 compared to the national median of $69,021. The median age of people living in Wichita 67207 is 35.4 years.
Wichita Weather
The average high temperature in July is 91.7 degrees, with an average low temperature in January of 21.7 degrees. The average rainfall is approximately 33.9 inches per year, with 12.7 inches of snow per year.
