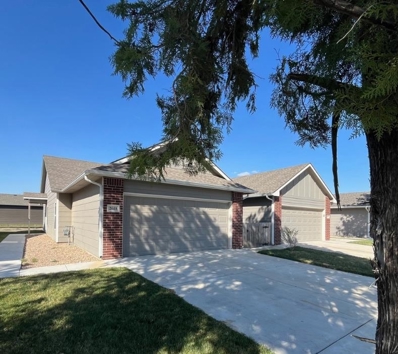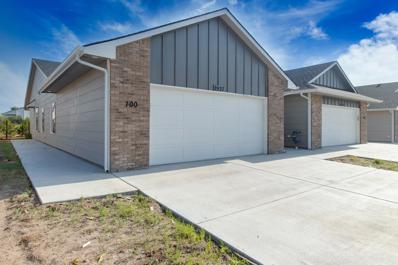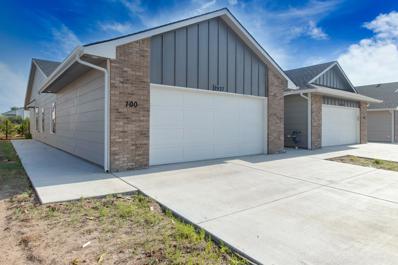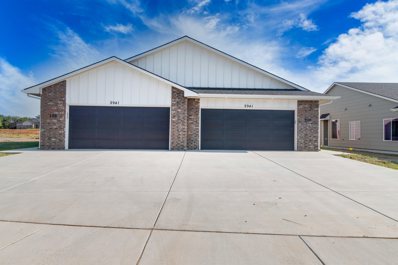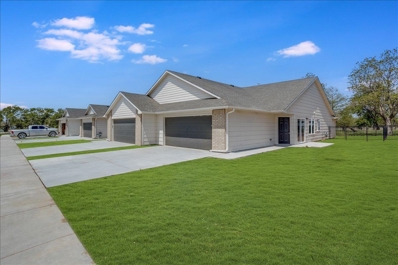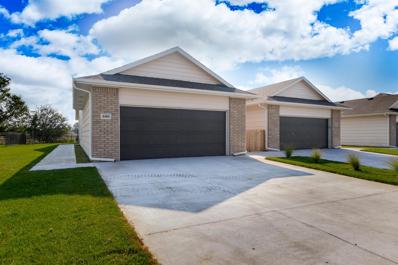Wichita KS Homes for Rent
$245,000
4005 N Friar Ln Wichita, KS 67204
- Type:
- Other
- Sq.Ft.:
- 2,674
- Status:
- Active
- Beds:
- 4
- Lot size:
- 0.3 Acres
- Year built:
- 1979
- Baths:
- 3.00
- MLS#:
- 648180
- Subdivision:
- Sherwood Glen
ADDITIONAL INFORMATION
Spacious 4 bedroom, 3 bath, 2 car garage with full basement close to 96 HWY for easy access anywhere. This ranch style home is situated on .30 acre in Sherwood Glen addition.
- Type:
- Other
- Sq.Ft.:
- 3,000
- Status:
- Active
- Beds:
- 5
- Lot size:
- 2.83 Acres
- Year built:
- 1924
- Baths:
- 4.00
- MLS#:
- 648034
- Subdivision:
- Riverview Heights
ADDITIONAL INFORMATION
Come see this one-of-a-kind home. Features 5 beds, 4 bathrooms, oversized 4 car garage with a bathroom, heated and cooled, also has washer and dryer hook ups in garage. In ground pool, which was updated in 2018, benches added in the shallow end with tables included or umbrella for shade. The deep end has a corner step for easy exit out of pool. The pool area also features covered patio, built in gas grill, refrigerator, all bar stools stay. Primary bathroom has dual sinks, heated flooring and walk-in closet. The home also features new roof, brand new water heater, all appliances stay with the home. The concrete shed has floor cut out for plumbing to be added. Basketball half court goal included ready to be installed. Barn, RV Parking and a rental 1 bedroom home on property. SELLER IS RELATED TO AGENT!
- Type:
- Other
- Sq.Ft.:
- 2,421
- Status:
- Active
- Beds:
- 4
- Lot size:
- 0.24 Acres
- Year built:
- 2024
- Baths:
- 3.00
- MLS#:
- 648021
- Subdivision:
- Watermarke
ADDITIONAL INFORMATION
Back by popular demand, this Baby Bella Plan by RJ Castle Custom Homes offers an exceptional opportunity to live on a gorgeous lakefront lot in one of Wichita's premier neighborhoods—Watermarke. This stunning 4-bedroom, 3-bathroom home is designed for both comfort and style, featuring a spacious master suite with a private bath, full tile shower, and an expansive walk-in closet. The heart of the home is the open, light-filled living area, with a rear-facing kitchen complete with sleek quartz countertops, a walk-in pantry, and a seamless flow into the living room for easy entertaining. Step outside to enjoy a large covered deck that leads to a spacious ground-level patio, perfect for outdoor gatherings and enjoying the serene lake views. The fully finished lower level offers even more space to spread out, with a generous family room, a walk-up wet bar, 2 additional bedrooms, and a full bath. For added convenience, the 3-car garage includes an extra rear-facing garage door, offering easy access to the backyard with a concrete slab for parking or additional storage. Don't miss your chance to own this beautiful home in the coveted Watermarke community—where luxury living meets lakeside tranquility! Finished interior pictures are of a finished version of this plan previously built in Watermarke (Exact finishes will vary). Some information may be estimated and is not guaranteed. Please verify schools with USD 262.
- Type:
- Cluster
- Sq.Ft.:
- n/a
- Status:
- Active
- Beds:
- n/a
- Lot size:
- 0.23 Acres
- Year built:
- 2020
- Baths:
- MLS#:
- 648010
ADDITIONAL INFORMATION
Quiet, suburban Watermarke Villas duplexes and townhomes.FULLY LEASED. Proven floor plan is functional and efficient with a split 3 bedroom layout for owner's suite privacy and 2 full bathrooms. Partially covered patio with wood privacy fences on each side. Granite counters throughout with clean white trim. All kitchen appliances included with purchase. HOA manages mowing and sprinkler systems for the entire neighborhood.
- Type:
- Other
- Sq.Ft.:
- 1,935
- Status:
- Active
- Beds:
- 4
- Lot size:
- 0.26 Acres
- Year built:
- 1953
- Baths:
- 2.00
- MLS#:
- 647492
- Subdivision:
- Benjamin Hills
ADDITIONAL INFORMATION
Welcome to 2608 N Clarence, a beautifully updated 4-bedroom, 2-bathroom home on a corner lot in a well-established North Wichita neighborhood. This fully remodeled property combines fresh, modern style with practical upgrades, including a new AC unit, hot water heater and roof. Inside, the open-concept living area creates a welcoming space for relaxation and entertaining. The kitchen showcases brand-new cabinets, quartz countertops, tile backsplash and new stainless-steel appliances. Both bathrooms are fully updated with contemporary finishes, and all four bedrooms are conveniently located on the same level in this single-story home. The den features a cozy electric fireplace and a handy drop zone near the garage entry, offering practical elegance for daily life. Step outside from the den to enjoy warm-weather evenings on the concrete patio, perfect for casual outdoor lounging. Located near schools, parks, and shopping, this move-in-ready home is a perfect blend of quality and style. Don’t miss out on this North Wichita gem—schedule your showing today! Seller is a licensed agent in the state of Kansas. Seller has an interest in the property.
$368,900
2514 W Milro St Wichita, KS 67204
- Type:
- Other
- Sq.Ft.:
- 2,688
- Status:
- Active
- Beds:
- 4
- Lot size:
- 0.25 Acres
- Year built:
- 1986
- Baths:
- 3.00
- MLS#:
- 646872
- Subdivision:
- The Moorings
ADDITIONAL INFORMATION
4 Bed 3 Bath Ranch in THE MOORINGS Newly Remodeled from Roof to the Basement and everything in between! Come check out this open floor plan ranch on the NW side of Wichita offering a New Kitchen, Bathrooms, Flooring, Interior/Exterior Paint, Deck, Roof, Appliances and More! With lots of Space to entertain and a Flex space off the Living Room for either an Office or Sitting room or perhaps another Bedroom if needed. Lots to work with and excited for its New Family to Enjoy!
- Type:
- Cluster
- Sq.Ft.:
- n/a
- Status:
- Active
- Beds:
- n/a
- Lot size:
- 0.25 Acres
- Year built:
- 2020
- Baths:
- MLS#:
- 646790
ADDITIONAL INFORMATION
Quiet, suburban Watermarke Villas duplexes and townhomes. Backyard is spacious and private with a small fenced yard. 2812 has LVP Flooring. Proven floor plan is livable and efficient with a split 3 bedroom layout for owner's suite privacy and 2 full bathrooms. Partially covered patio with wood privacy fences on each side. Granite counters throughout with clean white trim. All kitchen appliances included with purchase. 2810 is currently leased while 2812 is open for resident at this time. HOA manages mowing and sprinkler systems for the entire neighborhood.
$395,500
3120 W 58th St. N. Wichita, KS 67204
- Type:
- Other
- Sq.Ft.:
- 2,459
- Status:
- Active
- Beds:
- 6
- Lot size:
- 0.31 Acres
- Year built:
- 2024
- Baths:
- 3.00
- MLS#:
- 646705
- Subdivision:
- Watermarke
ADDITIONAL INFORMATION
Introducing The Hon Plan by Relph Construction—a stunning new home designed for modern living. This spacious residence offers 6 bedrooms or 5 bedrooms plus a dedicated office, providing flexibility to meet your family's needs. With 3 luxurious bathrooms, the master suite stands out with its private bath featuring a relaxing soaker tub, a beautifully tiled shower, and an expansive walk-in closet. The heart of the home is the chef-inspired kitchen, complete with elegant quartz countertops and a generous walk-in pantry, perfect for culinary enthusiasts. Step outside to enjoy the covered deck with steps down to a spacious ground-level patio, ideal for entertaining or simply soaking in the serene surroundings of your private, wooded lot. The fully finished lower level enhances your living space with a cozy family room, a stylish wet bar, a full bath, and 3 additional bedrooms, making it the perfect retreat for guests or family gatherings. Experience the perfect blend of comfort, style, and functionality in The Hon Plan—your dream home awaits! This home is currently under construction and the pricing is subject to change without notice. Some information may be estimated and is not guaranteed. Please verify schools with USD 262.
$219,900
2606 W 55th N Wichita, KS 67204
- Type:
- Other
- Sq.Ft.:
- 1,440
- Status:
- Active
- Beds:
- 3
- Lot size:
- 0.11 Acres
- Year built:
- 2020
- Baths:
- 2.00
- MLS#:
- 646347
- Subdivision:
- Northgate
ADDITIONAL INFORMATION
This versatile single family Patio style home in the highly desired Valley Center school district offers zero entry access with 3 BR & 2 Baths with a nice walk in closet off the master bed room. The kitchen offers a nice sized pantry and there is a storage closet in the hallway. Grass mowing and grass watering is covered by the HOA expenses. The kitchen and bath offer granite countertops and there is LVT plank throughout. The 2 car garage is extra deep (Approximately 29 ft) offering extra storage. Close to shopping and easy access to the east and west side of Wichita. Don’t miss out on this great opportunity – call to schedule your private showing today!
$441,369
5746 N Edwards Ct. Wichita, KS 67204
- Type:
- Other
- Sq.Ft.:
- 2,624
- Status:
- Active
- Beds:
- 5
- Lot size:
- 0.27 Acres
- Year built:
- 2024
- Baths:
- 3.00
- MLS#:
- 645424
- Subdivision:
- Watermarke
ADDITIONAL INFORMATION
Seller is offering a 2-1 Interest Rate Buydown on this home! See the 2-1 Interest Rate Buydown Information Sheet in the associated documents. Introducing the stunning Davis II Plan by M&M Custom Construction, where timeless architecture meets high-quality craftsmanship. This exquisite home features 5 spacious bedrooms and 3 beautifully appointed bathrooms, offering the perfect blend of comfort and style. Enjoy an abundance of natural light with large picture windows that grace the back of the home, seamlessly connecting indoor elegance with outdoor beauty. The well-equipped kitchen boasts a generous walk-in pantry, ideal for culinary enthusiasts and family gatherings alike. Retreat to the luxurious master suite, complete with a private bath and expansive walk-in closet for your convenience. Step outside to a covered deck that leads down to a large ground-level patio, perfect for entertaining or relaxing with family. The fully finished, view-out lower level includes a generously sized family room, two additional spacious bedrooms, and another full bathroom, making it the ideal space for guests or recreation. Nestled on a desirable cul-de-sac lot within a coveted Wichita address and the Valley Center School District, this home is just a short walk from fantastic community amenities including a neighborhood pool, playground, basketball court, and several stocked fishing lakes. Experience a lifestyle of luxury and convenience in the Davis II Plan—your dream home awaits! Some information may be estimated and is not guaranteed. This home is currently under construction and pricing is subject to change without notice. Please verify schools with USD 262.
- Type:
- Other
- Sq.Ft.:
- 2,421
- Status:
- Active
- Beds:
- 4
- Lot size:
- 0.3 Acres
- Year built:
- 2024
- Baths:
- 3.00
- MLS#:
- 645317
- Subdivision:
- Watermarke
ADDITIONAL INFORMATION
Back by popular demand, the Baby Bella Plan by RJ Castle Custom Homes, nestled in a peaceful cul-de-sac on a picturesque lake lot. This stunning residence boasts four spacious bedrooms and three beautifully appointed bathrooms, making it the perfect family haven. The heart of the home features a cozy living room with a striking marble tile fireplace, ideal for gatherings or quiet evenings. The rear-facing kitchen, complete with a walk-in pantry, seamlessly blends functionality and style, catering to both culinary enthusiasts and everyday living. Step outside onto the covered deck, where you can relax and take in the serene views, with convenient steps leading down to a charming ground-level patio. The luxurious master suite is a true retreat, featuring a full tile shower for an indulgent experience. Plus, the fully finished lower level with walk-up wet bar offers endless possibilities for entertainment and relaxation. Experience lakeside living at its finest in this remarkable new home here in beautiful Watermarke! Some information may be estimated, and is not guaranteed, please verify schools with USD262.
- Type:
- Other
- Sq.Ft.:
- 3,423
- Status:
- Active
- Beds:
- 5
- Lot size:
- 0.23 Acres
- Year built:
- 2024
- Baths:
- 4.00
- MLS#:
- 645051
- Subdivision:
- Harbor Isle
ADDITIONAL INFORMATION
No Special Assesments and low HOA dues with this Fall 2024 Parade of Homes Peoples' Choice Winner! Harbor Isle’s new Glendale patio home offers a no-step entry and may be built with or without a full basement. Five large bedrooms and 4 full baths with 2,050 square feet on the main floor and a 1,420 sqft finished basement. The 43' x 17' family room offers huge options for large get-togethers with room left over for game tables, a media room or exercise equipment. Our Harborlight No-Step-Entry plans offer easy access with no steps onto the main floor, garage and patio with the option of full basements designed for elevator or stair chair provisions. Or make an appointnment to view our 2,350 sq.ft. enlarged, no-step slab version (no basement) under construction with 4 car garage, main floor den and huge center island kitchen. Limited lots left but all have special assements paid, in an established neighborhood that is very comvenient with east and west Wichita via nearby (7 blocks) I-235 entrance. The main floor has an open Great Room with 11' ceilings and a wall of glass overlooks rear yard that can be privacy fenced. Master Bedroom is flooded with natural light from high transom windows. A luxurious bathroom with sizeable linen closet, no threshold walk-in shower and accesses an extra large walkin closet with laundry access. Master Bedroom #2 features recessed ceilings, a private bathroom with oversize bathtub, and walk-in closet. This suite is ideal if you have a parent living with you or household members with differing sleep schedules. Office/bedroom off garage entry foyer offers quiet privacy away from the rest of the house with an adjacent full bath. Kitchen with granite perimeter countertops and massive quartz island, induction cooktop, Blanco sink, and walk-in pantry. Rear hall has a convenient drop zone upon entry from the garage plus a full bath with tile shower. Basement offers extra footage for guests, storage, and entertaining- all while making your HVAC more efficient. Durable LVP Floors cover the entry and main living areas with tile in most bathrooms. Large 3 car garage with extra depth for shop or storage. Insulated 18’ wide garage door offers easier access than usual 16’. Large covered porches on front and back of house, featuring car siding ceiling on rear patio. Pella Impervia windows with fiberglass frames for years of trouble-free use. Fully landscaped with private water well, sprinkler system, sod, trees, perennial flowers and bushes. While the home may be built with or without basement, this model has no steps from porch, garage, rear patio, and can be combined with a full basement designed to accommodate a future elevator or stair chair. The elevator or stair chair option creates extra value and future-proofs your home for the accessibility needs your family members and visitors, now or in the future (a key element of the “Aging in Place” concept). Family rooms, extra guest bedrooms, home office, exercise areas, craft rooms, tremendous storage all become options. A bonus is the space for younger family members to play without disturbing activities on the main floor. The 2-3 person elevators also provide convenient movement of storage items and catering items downstairs for your extra-large family gatherings. Seller/developer is licensed Kansas real estate broker.
- Type:
- Other
- Sq.Ft.:
- 3,048
- Status:
- Active
- Beds:
- 5
- Lot size:
- 0.28 Acres
- Year built:
- 2024
- Baths:
- 3.00
- MLS#:
- 645050
- Subdivision:
- Harbor Isle
ADDITIONAL INFORMATION
No Special Assessments at Harbor Isle’s new patio homes which feature no-step entries, options for full basement and HOA dues less than $55 monthly! Save $30,000-50,000 over many developments with specials, and invest the savings into a bigger/better home with the same payment. This 5 bed/3 bath floorplan with 3,050 square feet includes an easily accessible 1,120 sq.ft. finished basement with a full tile bath and a LOT of storage and a craft room or shop. Most of our other Harborlight No-Step Plans offer easy access with zero entry concept and the option of full basements with elevator provisions, allowing 30%-40% more living, recreational and storage space over the many simiarly sized slab patio homes. Designed to accommodate stair chairs or personal 2-3 person (or wheelchair) elevators, the basements provide plenty of room for exercise rooms, grandkids play areas and guest rooms. And perfect for younger or older family members to have separate living areas (or care givers quarters if the need ever arises). Even if you think you "never go down to my basement" the extra storage, more efficient HVAC and mechanical systems and optional uses could prove to be a great value. Our practical floor plan has wider hallways and doorways and five bedrooms with large closets. Master Bedroom features lofted ceiling, luxurious bath with double vanities, linen/medicine closet and no threshold walk-in shower with two seats and a linen cabinet. The adjacent Master Closet offers exceptional hanging space with adjustable shelving in the 15’ deep closet. Open plan Living and Dining Room have large windows overlooking rear yard that can be privacy fenced. Office or bedroom off dramatic 11’ entry foyer with French doors for privacy. Center island kitchen with granite counters, gas range, LED lighting, and walk-in pantry. Rear hall has bench surrounded by storage shelving for a convenient drop zone upon entry from the garage. Hall bathroom features oversized 6’ tub with tile walls and linen closet. Basement with two additional bedrooms, full bathroom with tile shower, and 60’+ long storage room. Durable LVP Floors covering the main living areas with tile floors in bathrooms. Large 3 car garage with 18’ wide double door (versus 16’) plus extra depth for shop or storage. Large covered porches on front and back of house, featuring car siding ceiling on rear patio and future fan. Pella Impervia windows with fiberglass frames for years of trouble-free use. Fully landscaped with private water well, sprinkler system, sod, trees, perennial flowers and bushes. While the plan may be built as a typical slab home without a basement, this model has zero steps from entry porch, garage and rear patio, as well as a full basement designed to accommodate a future elevator or stair chair. The elevator or stair chair option creates extra value and future-proofs your home for the accessibility needs of your family members and visitors- both now and in the future (a key element of the “Aging in Place” concept). Family rooms, extra guest bedrooms, home office, exercise areas, craft rooms, and tremendous storage- all are now options with your basement. An extra bonus is the space for younger family members to play without disturbing activities on the main floor. The 2-3 person elevators also provide convenient movement of storage items and delivering items downstairs for your extra-large family gatherings. Seller/developer is licensed Kansas real estate broker.
- Type:
- Other
- Sq.Ft.:
- 2,194
- Status:
- Active
- Beds:
- 4
- Lot size:
- 0.32 Acres
- Year built:
- 2024
- Baths:
- 3.00
- MLS#:
- 644802
- Subdivision:
- Watermarke
ADDITIONAL INFORMATION
The Weekender Plan by Relph Construction is always a crowd favorite! The vaulted, beamed ceiling combined with the tasteful, elegant finishes really put this model home over the top! The main floor features a spacious living room with electric fireplace, a well-appointed kitchen with quartz countertops, a separate dining area with access to the covered 10’x14’ composite deck, a huge laundry room/drop zone with built in shelves and cabinets, a luxurious owner’s suite with a private bath and walk in closet, and an additional generously sized main floor bedroom accompanied by a roomy hall bath. Perhaps the most popular feature of this plan is the huge 2 car tandem garage! This extra garage space can be used to park a 3rd vehicle, or it is perfect for a workshop, exercise space, or extra storage! The fully finished lower level includes a family room with wet bar, 2 additional bedrooms, and a full bath! Come out to Watermarke and see this incredible model home, and start building new memories today! Some information may be estimated and is not guaranteed. Pricing is subject to change without notice. Please verify schools with USD 262.
- Type:
- Cluster
- Sq.Ft.:
- n/a
- Status:
- Active
- Beds:
- n/a
- Lot size:
- 0.21 Acres
- Year built:
- 2024
- Baths:
- MLS#:
- 643352
ADDITIONAL INFORMATION
NEW multifamily home with OPEN floor plans on each side,three bedrooms, two full bathrooms,, walkin shower and walkin closet in master. Rents go for $1500 per side for this duplex. Both sides leased. Valley Center School district. Excellent for active lifestyles with low maintenance living. HOA covers lawns. Tenants cover utilities. Living space is very nice with modern finishes, LVP flooring, granite in kitchen and bathrooms. Walkin pantry in kitchen. Vaulted living space and 9foot ceilings. Outdoor covered patio with rod-iron fenced backyards. Corner lot with extra parking potential. CAN BE SOLD AS PART OF A PACKAGE of twin homes/duplexes.
- Type:
- Cluster
- Sq.Ft.:
- n/a
- Status:
- Active
- Beds:
- n/a
- Lot size:
- 689.07 Acres
- Year built:
- 2024
- Baths:
- MLS#:
- 643350
ADDITIONAL INFORMATION
Both sides leased! NEW multifamily home with functional four bedroom split bedrooms floor plans on each side, two full bathrooms-tub/shower combo, walkin shower and walkin closet in master. Rents go for $1650 to 1800 per side for this unit. Currently available for immediate move-ins near 53rd Street NORTH & Meridian AVe. Excellent for active lifestyles with low maintenance living. HOA covers lawns. Tenants cover utilities. Popular Valley Center schools and walking distance to Walmart, Braums, Culvers and other nearby conveniences. Living space is very nice with modern finishes, LVP flooring, granite in kitchen and bathrooms. Walkin pantry in kitchen. Vaulted living space and 9foot ceilings. Outdoor covered patio with rod-iron fenced backyards. End of Culdesac. CAN BE SOLD AS PART OF A PACKAGE of twin homes/duplexes.
- Type:
- Cluster
- Sq.Ft.:
- n/a
- Status:
- Active
- Beds:
- n/a
- Lot size:
- 689.07 Acres
- Year built:
- 2024
- Baths:
- MLS#:
- 643349
ADDITIONAL INFORMATION
Both sides leased! NEW multifamily home with functional four bedroom split bedrooms floor plans on each side, two full bathrooms-tub/shower combo, walkin shower and walkin closet in master. Rents go for $1650 to 1800 per side for this unit. Currently available for immediate move-ins near 53rd Street NORTH & Meridian AVe. Excellent for active lifestyles with low maintenance living. HOA covers lawns. Tenants cover utilities. Popular Valley Center schools and walking distance to Walmart, Braums, Culvers and other nearby conveniences. Living space is very nice with modern finishes, LVP flooring, granite in kitchen and bathrooms. Walkin pantry in kitchen. Vaulted living space and 9foot ceilings. Outdoor covered patio with rod-iron fenced backyards. End of Culdesac. CAN BE SOLD AS PART OF A PACKAGE of twin homes/duplexes.
- Type:
- Cluster
- Sq.Ft.:
- n/a
- Status:
- Active
- Beds:
- n/a
- Lot size:
- 0.25 Acres
- Year built:
- 2024
- Baths:
- MLS#:
- 643348
ADDITIONAL INFORMATION
One side open for living now. NEW multifamily home with OPEN floor plans on each side,three bedrooms, two full bathrooms,, walkin shower and walkin closet in master. Rents go for $1500 per side for this duplex. Currently available for immediate move-ins in Valley Center School district. Excellent for active lifestyles with low maintenance living. HOA covers lawns. Tenants cover utilities. Living space is very nice with modern finishes, LVP flooring, granite in kitchen and bathrooms. Walkin pantry in kitchen. Vaulted living space and 9foot ceilings. Outdoor covered patio with rod-iron fenced backyards. Corner lot with extra parking potential. CAN BE SOLD AS PART OF A PACKAGE of twin homes/duplexes.
- Type:
- Cluster
- Sq.Ft.:
- n/a
- Status:
- Active
- Beds:
- n/a
- Lot size:
- 0.22 Acres
- Year built:
- 2024
- Baths:
- MLS#:
- 643347
ADDITIONAL INFORMATION
NEW multifamily home with OPEN floor plans on each side,three bedrooms, two full bathrooms,, walkin shower and walkin closet in master. Valley Center School district. Excellent for active lifestyles with low maintenance living. HOA covers lawns. Tenants cover utilities. Living space is very nice with modern finishes, LVP flooring, granite in kitchen and bathrooms. Walkin pantry in kitchen. Vaulted living space and 9foot ceilings. Outdoor covered patio with rod-iron fenced backyards. Corner lot with extra parking potential. CAN BE SOLD AS PART OF A PACKAGE of twin homes/duplexes.
- Type:
- Cluster
- Sq.Ft.:
- n/a
- Status:
- Active
- Beds:
- n/a
- Lot size:
- 0.26 Acres
- Year built:
- 2024
- Baths:
- MLS#:
- 643343
ADDITIONAL INFORMATION
NEW multifamily home with OPEN floor plans on each side,three bedrooms, two full bathrooms,, walkin shower and walkin closet in master. Rents go for $1500 per side for this duplex. Currently Leased, Valley Center School district. Excellent for active lifestyles with low maintenance living. HOA covers lawns. Tenants cover utilities. Living space is very nice with modern finishes, LVP flooring, granite in kitchen and bathrooms. Walkin pantry in kitchen. Vaulted living space and 9foot ceilings. Outdoor covered patio with rod-iron fenced backyards. Corner lot with extra parking potential. CAN BE SOLD AS PART OF A PACKAGE of twin homes/duplexes.
- Type:
- Cluster
- Sq.Ft.:
- n/a
- Status:
- Active
- Beds:
- n/a
- Lot size:
- 0.26 Acres
- Year built:
- 2024
- Baths:
- MLS#:
- 641332
ADDITIONAL INFORMATION
NEW twin homes/duplex TRULY multifamily home with OPEN floor plans on each side,three bedrooms, two full bathrooms,, walkin shower and walkin closet in master. Rents go for $1500to1600 per side for this unit. Currently available for immediate move-ins in Valley Center School district. Excellent for active lifestyles with low maintenance living. HOA covers lawns. Tenants cover utilities. Living space is very nice with modern finishes, LVP flooring, granite in kitchen and bathrooms. Walkin pantry in kitchen. Vaulted living space and 9foot ceilings. Outdoor covered patio with rod-iron fenced backyards. Corner lot with extra parking potential. CAN BE SOLD AS PART OF A PACKAGE of twin homes/duplexes.
- Type:
- Cluster
- Sq.Ft.:
- n/a
- Status:
- Active
- Beds:
- n/a
- Lot size:
- 0.26 Acres
- Year built:
- 2024
- Baths:
- MLS#:
- 641283
ADDITIONAL INFORMATION
NEW twin homes/duplex TRULY multifamily home with functional four bedroom split bedrooms floor plans on each side, two full bathrooms-tub/shower combo, walkin shower and walkin closet in master. Rents go for $1650 to 1800 per side for this unit. Currently available for immediate move-ins near 53rd Street NORTH & Meridian AVe. Excellent for active lifestyles with low maintenance living. HOA covers lawns. Tenants cover utilities. Popular Valley Center schools and walking distance to Walmart, Braums, Culvers and other nearby conveniences. Living space is very nice with modern finishes, LVP flooring, granite in kitchen and bathrooms. Walkin pantry in kitchen. Vaulted living space and 9foot ceilings. Outdoor covered patio with rod-iron fenced backyards. End of Culdesac. CAN BE SOLD AS PART OF A PACKAGE of twin homes/duplexes.
$414,000
5806 N Edwards Ct. Wichita, KS 67204
- Type:
- Other
- Sq.Ft.:
- 2,453
- Status:
- Active
- Beds:
- 4
- Lot size:
- 0.32 Acres
- Year built:
- 2021
- Baths:
- 3.00
- MLS#:
- 640538
- Subdivision:
- Watermarke
ADDITIONAL INFORMATION
Bigger is definitely better with the expanded version of the Weekender plan…one of Relph Construction’s most popular plans! This beautiful 4 bedroom, 3 bath home is tucked into a cul-de-sac with mature trees, and is near the community pool! Key features in the weekender plan include an open great room-dining space and kitchen (to include a nice pantry, and a covered deck), a spacious primary bedroom suite with a custom tile shower and a large walk-in closet. The finished basement features a large family room, a wet bar, two bedrooms a full bath, and a walk out at grade. You won’t believe the garage until you see it! This oversized two car tandem garage has room for cars, toys, mowers, golf carts, a work shop…the options are endless! The best thing about this awesome home is you can move right and start enjoying life in one of Valley Center’s premier neighborhoods…Watermarke. So close to shopping and dining options, near all the major highways, and so convenient to the highly sought after Valley Center Schools! Sod, sprinklers, and irrigation well are included. Some information may be estimated…information deemed reliable but not guaranteed. Please verify schools with USD 262.
- Type:
- Other
- Sq.Ft.:
- 2,421
- Status:
- Active
- Beds:
- 4
- Lot size:
- 0.22 Acres
- Year built:
- 2023
- Baths:
- 3.00
- MLS#:
- 637460
- Subdivision:
- Watermarke
ADDITIONAL INFORMATION
RJ Castle Custom Homes brings luxury and unparalleled value together with this brand new plan! The main floor features an open, livable layout, and large windows across the back of the home offering an abundance of natural light. The main floor features include a spacious living room with trey ceilings and electric fireplace, a well appointed kitchen with quartz countertops and walk-in pantry, a lavish owner’s suit with private bath equipped with a full tile shower and a walk-in closet, separate laundry room with direct access the the master closet, and an additional main floor bedroom accompanied by a hall bath. The fully finished lower level includes a generously sized family, walk-up wet bar with quartz counter tops, 2 additional bedrooms, a full bath, and plenty of room for storage! Come see this incredible, newly available, model home and start building new memories in beautiful Watermarke, today. Some information may be estimated, and is not guaranteed, please verify schools with USD262.
- Type:
- Other
- Sq.Ft.:
- 2,787
- Status:
- Active
- Beds:
- 5
- Lot size:
- 0.28 Acres
- Year built:
- 2023
- Baths:
- 3.00
- MLS#:
- 637423
- Subdivision:
- Watermarke
ADDITIONAL INFORMATION
Relph Construction has done it again with this incredible, all-new plan! The main floor features vaulted, beamed ceilings over the main living area, a spacious living room with electric fireplace, a well-appointed kitchen with quartz countertops and walk-in pantry, a separate dining area with access to the covered 10’x12’ composite deck, a drop zone with built in storage bench conveniently located between the garage entrance and the laundry room, a luxurious owner’s suite including a walk-in closet with seasonal hanging and a private bath with a huge full tile shower! The main floor also includes 2 additional generously sized bedrooms accompanied by a hall bath. The fully finished walk-out lower level features a vast family room with luxury vinyl flooring, a walk-up wet bar, 2 large bedrooms, a full bath, and a separate finished game/theater room! Come see this stunning new home and everything else Watermarke has to offer, today! Some information may be estimated and is not guaranteed. Please verify schools with USD 262.
Andrea D. Conner, License 237733, Xome Inc., License 2173, [email protected], 844-400-XOME (9663), 750 Highway 121 Bypass, Ste 100, Lewisville, TX 75067

Listings courtesy of South Central Kansas MLS as distributed by MLS GRID. Based on information submitted to the MLS GRID as of {{last updated}}. All data is obtained from various sources and may not have been verified by broker or MLS GRID. Supplied Open House Information is subject to change without notice. All information should be independently reviewed and verified for accuracy. Properties may or may not be listed by the office/agent presenting the information. Properties displayed may be listed or sold by various participants in the MLS. Information being provided is for consumers' personal, non-commercial use and may not be used for any purpose other than to identify prospective properties consumers may be interested in purchasing. This information is not verified for authenticity or accuracy, is not guaranteed and may not reflect all real estate activity in the market. © 1993 -2025 South Central Kansas Multiple Listing Service, Inc. All rights reserved
Wichita Real Estate
The median home value in Wichita, KS is $172,400. This is lower than the county median home value of $198,500. The national median home value is $338,100. The average price of homes sold in Wichita, KS is $172,400. Approximately 51.69% of Wichita homes are owned, compared to 37.67% rented, while 10.64% are vacant. Wichita real estate listings include condos, townhomes, and single family homes for sale. Commercial properties are also available. If you see a property you’re interested in, contact a Wichita real estate agent to arrange a tour today!
Wichita, Kansas 67204 has a population of 394,574. Wichita 67204 is more family-centric than the surrounding county with 31.82% of the households containing married families with children. The county average for households married with children is 30.6%.
The median household income in Wichita, Kansas 67204 is $56,374. The median household income for the surrounding county is $60,593 compared to the national median of $69,021. The median age of people living in Wichita 67204 is 35.4 years.
Wichita Weather
The average high temperature in July is 91.7 degrees, with an average low temperature in January of 21.7 degrees. The average rainfall is approximately 33.9 inches per year, with 12.7 inches of snow per year.






