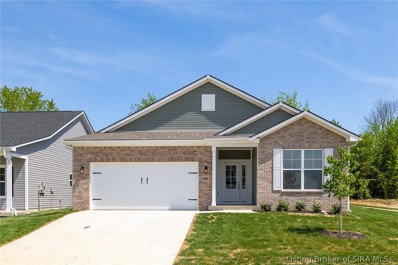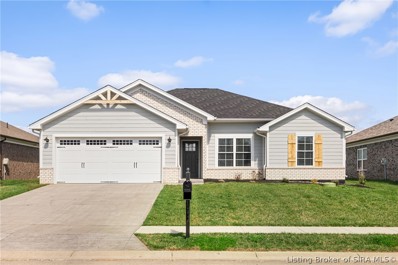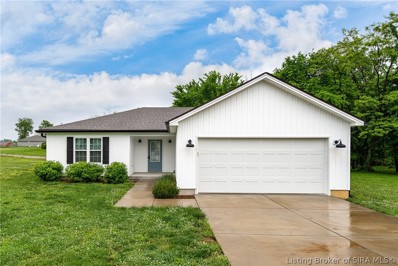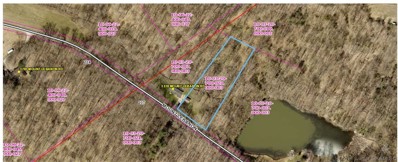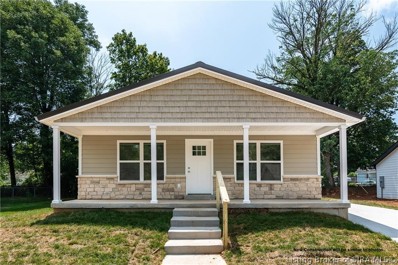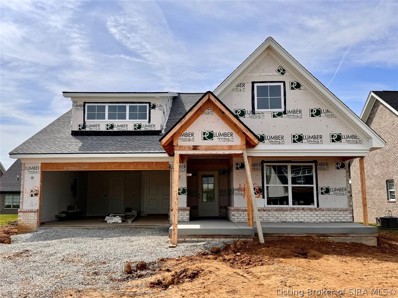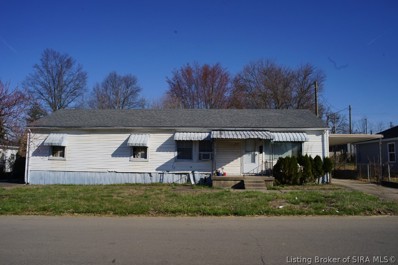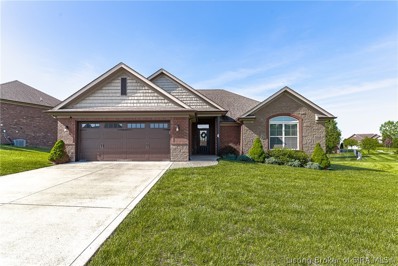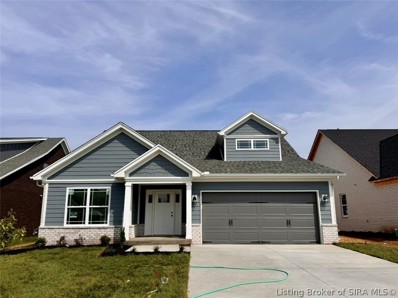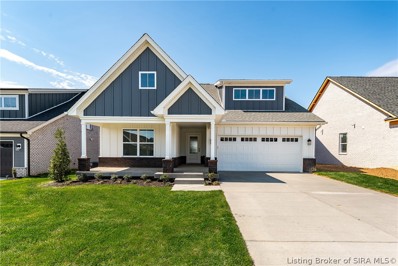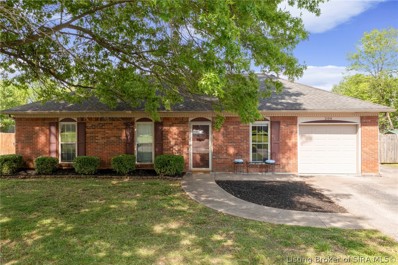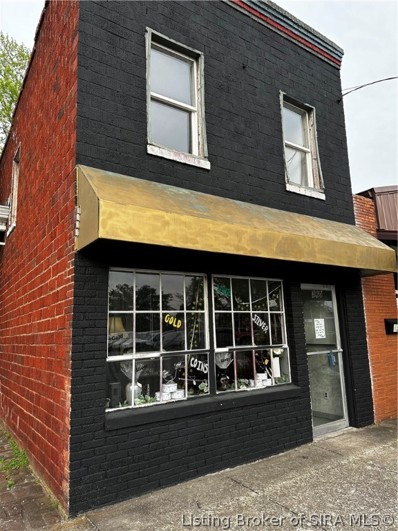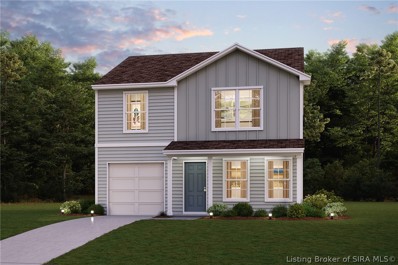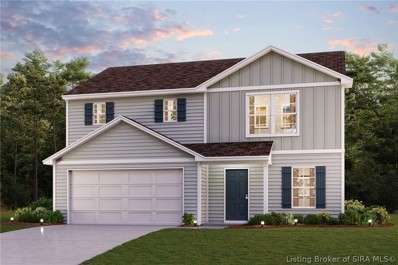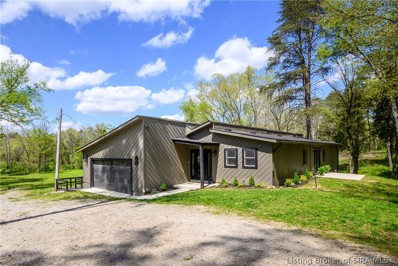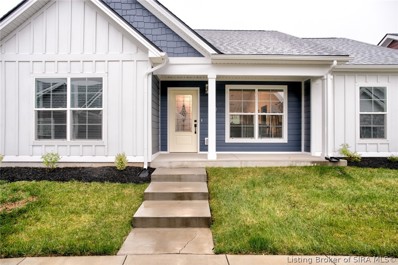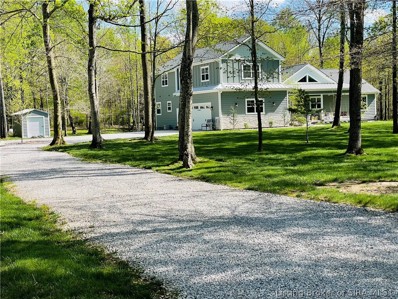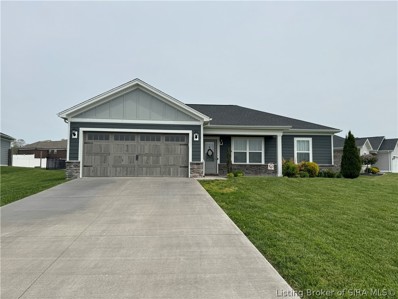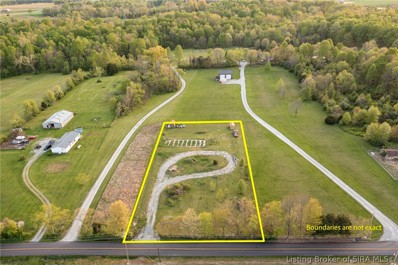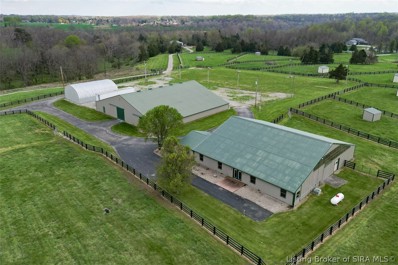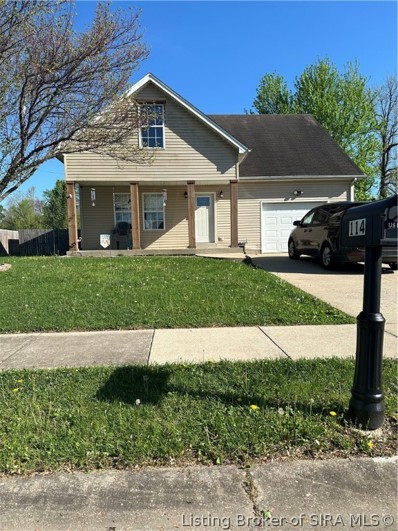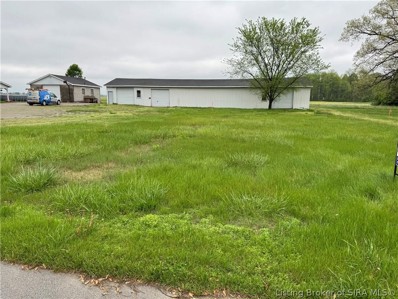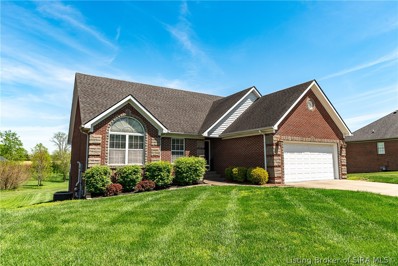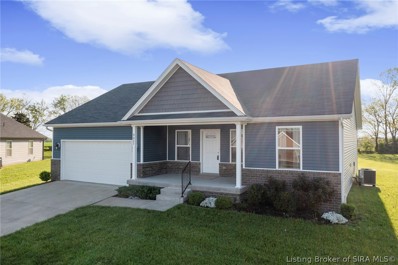Charlestown IN Homes for Rent
- Type:
- Single Family
- Sq.Ft.:
- 1,801
- Status:
- Active
- Beds:
- 3
- Lot size:
- 0.16 Acres
- Year built:
- 2024
- Baths:
- 2.00
- MLS#:
- 202407711
- Subdivision:
- Stacy Springs
ADDITIONAL INFORMATION
Welcome to your dream home in Charlestown! This newly constructed gem boasts sophistication and comfort with its modern design and thoughtful details. Stepping inside, you'll be greeted by the airy ambiance created by the expansive 9ft ceilings that elevate the living space. The great room and primary bedroom feature a single-step tray ceiling, adding architectural interest and a touch of elegance. With convenience in mind, this home offers an attached 2-car garage, ensuring easy access and ample storage for your vehicles and belongings. The primary bathroom is a luxurious retreat, equipped with a double bowl vanity, providing functionality and style for your daily routines. The heart of the home lies in the kitchen, where granite countertops gleam under the LED lighting. New appliances, including a microwave, dishwasher, and electric range, make meal preparation a breeze. The spacious walk-in pantry ensures you'll have plenty of storage for all your culinary essentials. Every detail has been carefully considered to enhance your living experience. From the cohesive design elements to the practical features, this home offers both style and functionality. Don't miss your chance to make this impeccable property your own and experience the best of modern living in Charlestown!
- Type:
- Single Family
- Sq.Ft.:
- 1,420
- Status:
- Active
- Beds:
- 3
- Lot size:
- 0.22 Acres
- Year built:
- 2022
- Baths:
- 2.00
- MLS#:
- 202407697
- Subdivision:
- Limestone Creek
ADDITIONAL INFORMATION
Welcome to 5541 Limestone Creek Dr! This beautiful 3 bed, 2 full bath home in Limestone Creek subdivision is less than 2 years old! As you enter the front door and through the entryway, you'll be greeted by a spacious and inviting living area, with vinyl flooring, wall trim detail and 10ft ceilings. The open floor plan carries you into the kitchen where youâll find upgraded two-toned shake cabinets, stainless steel appliances and granite countertops. Down the hall you'll find the cozy primary bedroom with vaulted ceilings, an en-suite bath with walk-in tile shower and double sink vanity. Youâll love the split bedroom floor plan, with two more bedrooms finishing up the interior on the other end of the home, each with large closets, and another full bath. Out to the backyard you have a lovely patio and a private view with no neighbors. This home was built with the future in mind, with an Energy Smart rating that will ensure energy efficiency and savings on utility expenses for years to come. Limestone Creek subdivision also now offers out-of-district transportation for schools, an added bonus! Truly a gem in the city of Charlestown, schedule your private showing today!
- Type:
- Single Family
- Sq.Ft.:
- 1,730
- Status:
- Active
- Beds:
- 3
- Lot size:
- 1.03 Acres
- Year built:
- 2021
- Baths:
- 2.00
- MLS#:
- 202407591
- Subdivision:
- Woods Of Tunnel Mill
ADDITIONAL INFORMATION
Looking for a home with all the modern amenities AND some country charm? Look no further than this 1700+ sq ft ranch in the desirable Woods of Tunnel Mill in Charlestown, built in 2021. This subdivision provides the country feel while being close to all the amenities of Charlestown. Close to schools, shopping, and the east end bridge. This beautiful home has three bedrooms and two bathrooms with luxury vinyl plank wood-look floor throughout. The kitchen has a large island and appliances that remain. The open concept HUGE main living area features tray ceilings. The primary bedroom has a large walk-in closet, a private bathroom, and double sinks. This property, situated on a cul-de-sac on 1.03 acres, has a blend of wooded surroundings and a partially fenced backyard. You'll enjoy the SPACIOUS backyard and the covered porches, which are perfect for grilling and outdoor activities. All this and NO HOA! There is plenty of room on the property for a pole barn. The washer/dryer, along with other furniture in the home, are negotiable with an acceptable offer. Square footage, taxes, and school systems are to be verified by the buyer or buyer's agent if critical to the buyer.
- Type:
- Land
- Sq.Ft.:
- n/a
- Status:
- Active
- Beds:
- n/a
- Lot size:
- 1.57 Acres
- Baths:
- MLS#:
- 202407630
ADDITIONAL INFORMATION
Come find peace and tranquility on this beautiful 1.57 acre property located in Charlestown! Country living not far from the city. Electric and water connections are readily available at the street. This versatile plot of land offers multiple possibilities for development, whether one desires to construct a custom-built home or relocate a mobile home to the site. With its serene surroundings and essential amenities in place, this property beckons to those seeking a peaceful retreat or a charming homestead The presence of a creek running behind it adds to the charm. Additionally, the property already has a septic system in place which adds further convenience, saving both time and expense for potential buyers. Acreage is to be verified by buyer.
- Type:
- Single Family
- Sq.Ft.:
- 1,200
- Status:
- Active
- Beds:
- 3
- Lot size:
- 0.15 Acres
- Year built:
- 2024
- Baths:
- 2.00
- MLS#:
- 202407612
- Subdivision:
- Pleasant Ridge
ADDITIONAL INFORMATION
BRAND NEW CONSTRUCTION WITHIN WEEKS OF COMPLETION! This home is cute as button, loaded with extras & located close to schools, parks & shopping in an area eligible for USDA 100% financing. This home features 1200 square feet of upgrades such as Hardie Board siding, a Coronado stone skirt, soffit lights, laminate flooring in the Great Room and bedrooms, tile bathroom floors, granite countertops & quality building materials throughout! The Master bedroom features two walk-in closets and a full bath. Call to schedule a tour today!
- Type:
- Single Family
- Sq.Ft.:
- 1,924
- Status:
- Active
- Beds:
- 4
- Lot size:
- 0.14 Acres
- Year built:
- 2024
- Baths:
- 3.00
- MLS#:
- 202407609
- Subdivision:
- Gardens Of Danbury Oaks
ADDITIONAL INFORMATION
Welcome Home! Natural lighting creates the perfect ambiance in this spacious 4 Bed/3 Bath, Abilene floor plan, by RyBuilt Homes! Truly exceptional 1.5 story home, the open floor plan features a character-filled interior and comes complete with generous living spaces, flow-through living/dining area, and well-proportioned rooms with oversized closets. Designed for gatherings and casual entertaining, this custom-built home comes equipped with a gas stove, dishwasher/disposal, microwave and spacious pantry . Ideally located in a sought-after section of Clark County. Sit back and relax as The Gardens of Danbury Oaks HOA handles lawn mowing, mulch once a year and snow removal. We absolutely love this floor plan. You will too. Call today for your private showing!
- Type:
- Single Family
- Sq.Ft.:
- 1,425
- Status:
- Active
- Beds:
- 3
- Lot size:
- 0.29 Acres
- Year built:
- 1958
- Baths:
- 1.00
- MLS#:
- 202407618
ADDITIONAL INFORMATION
Looking to buy a starter home or expand your portfolio? This affordable home is in a great location in Charlestown surrounded by new builds. Steps away from Charlestown Library and Jonathan Jennings Elementary School. This home offers an open floor, large living room, 3/4 bedrooms, 1 bathroom, a large back yard and fenced in. Roof is in good condition, furnace is not working. Home is being sold As Is Condition - Seller will not make repairs
- Type:
- Single Family
- Sq.Ft.:
- 1,650
- Status:
- Active
- Beds:
- 3
- Lot size:
- 0.39 Acres
- Year built:
- 2017
- Baths:
- 2.00
- MLS#:
- 202407564
- Subdivision:
- Hawthorn Glen
ADDITIONAL INFORMATION
SHOWS WELL! Hawthorn Glen is a highly desirable neighborhood, just barely on the outskirts of Sellersburg and an offers an easy drive to River Ridge. This well care for home offers a pleasing floorplan. Spacious rooms, a very open layout with 10' smooth ceilings and crown molding are among some of the specifics. This kitchen design has ample counter space, stainless appliances and a dining area. This owners suite is roomy with an enormous walk-in closet. Additionally, this luxurious bathroom includes a double vanity, WHIRLPOOL TUB, separate shower & a water closet. Split bedrooms, separate laundry room (not just a laundry closet) and good size garage round out the most appealing features. Enjoy the covered patio and check it out... this is a very short walk to the POOL/CLUBHOUSE this neighborhood offers.
- Type:
- Single Family
- Sq.Ft.:
- 1,542
- Status:
- Active
- Beds:
- 3
- Lot size:
- 0.14 Acres
- Year built:
- 2024
- Baths:
- 2.00
- MLS#:
- 202407606
- Subdivision:
- Gardens Of Danbury Oaks
ADDITIONAL INFORMATION
Welcome Home! Natural lighting creates the perfect ambiance in this spacious 3 Bed/2 Bath, Beckley floor plan, built by RyBuilt Homes. This OPEN FLOOR-PLAN features a character-filled interior and comes complete with generous living spaces, flow-through living/dining area, and well-proportioned rooms with oversized closets. Designed for large gatherings and entertaining, this custom-built home is a chef's dream. Tray Ceiling is featured in the primary bedroom and adds a touch of luxury! The primary bath comes ready with a double vanity! It comes equipped with a gas stove, dishwasher/disposal, microwave and spacious pantry. Ideally located in a sought-after section of Clark County. Sit back and relax as The Gardens of Danbury Oaks HOA handles lawn mowing, mulch once a year and snow removal. We absolutely love this floor plan. You will too. Call today for your private showing! It all starts with a conversation!
- Type:
- Single Family
- Sq.Ft.:
- 1,924
- Status:
- Active
- Beds:
- 4
- Lot size:
- 0.14 Acres
- Year built:
- 2024
- Baths:
- 3.00
- MLS#:
- 202407602
- Subdivision:
- Gardens Of Danbury Oaks
ADDITIONAL INFORMATION
Welcome Home! Natural lighting creates the perfect ambiance in this spacious 4 Bed/3 Bath, Abilene floor plan, by RyBuilt Homes! Truly exceptional 1.5 story home, the open floor plan features a character-filled interior and comes complete with generous living spaces, flow-through living/dining area, and well-proportioned rooms with oversized closets. Designed for gatherings and casual entertaining, this custom-built home comes equipped with a gas stove, dishwasher/disposal, microwave and spacious pantry . Ideally located in a sought-after section of Clark County. Sit back and relax as The Gardens of Danbury Oaks HOA handles lawn mowing, mulch once a year and snow removal. We absolutely love this floor plan. You will too. Call today for your private showing!
- Type:
- Single Family
- Sq.Ft.:
- 1,026
- Status:
- Active
- Beds:
- 3
- Lot size:
- 0.17 Acres
- Year built:
- 1978
- Baths:
- 1.00
- MLS#:
- 202407480
- Subdivision:
- Glendale Heights
ADDITIONAL INFORMATION
Welcome to your serene oasis in the heart of Charlestown, where the sun-drenched days of summer will invite you to bask in tranquility. Tucked away in this peaceful neighborhood, this delightful brick ranch exudes an aura of calm & relaxation. Step into this inviting home, where 3 bedrooms offer respite from the hustle & bustle of daily life. An additional versatile space adds to the allure, providing room for your imagination to roam freeâa cozy reading corner, a creative studio, or perhaps an extra bedroom for guests. Embrace the essence of summertime living in the updated bathroom, where modern comforts meet timeless elegance. Venture outside to discover your own private sanctuaryâa sprawling, brand new patio awaits, perfect for savoring lazy afternoons & starlit evenings with loved ones. Surrounded by a privacy fenced yard, offering a sense of serenity & seclusion. A shed stands ready to house your outdoor essentials, ensuring a clutter-free retreat. Garage has been converted to partially finished space & partial storage space. Garage door is still functional. Could easily be turned back into a full garage. Home needs new paint & possible flooring but is perfectly liveable for someone who doesn't mind putting in a little elbow grease. Home is being sold AS IS. Sellers will make NO repairs. Sellers are offering $2000 in buyer concessions (closing costs, flooring allowance, etc.) with a full price accepted offer by May 10, 2024.
- Type:
- Single Family
- Sq.Ft.:
- 1,404
- Status:
- Active
- Beds:
- 3
- Lot size:
- 0.17 Acres
- Year built:
- 2024
- Baths:
- 3.00
- MLS#:
- 202407588
- Subdivision:
- Pleasant Ridge
ADDITIONAL INFORMATION
Welcome to your dream home in the Pleasant Ridge Community! Introducing the Ashton Plan, a stunning 2-story home that combines elegance and functionality. The open-concept design features a beautifully appointed kitchen, a spacious great room, and a cozy dining area. The kitchen stands out with its elegant cabinetry, granite countertops, and stainless steel appliances, including a range, microwave, and dishwasher. The first floor includes a practical powder room and a convenient laundry room. Find a primary suite with a private bath and dual vanity sinks upstairs. With a 2-car garage, energy-efficient Low-E insulated dual-pane windows, A/C, and a 1-year limited home warranty, this home provides modern living at its best. Conveniently situated near I-65—approximately less than 30 minutes from the Louisville Airport—Pleasant Ridge offers easy access to all of Charlestown’s essentials, as well as recreational opportunities at Charlestown State Park. Not to mention Charlestown is only 19 miles from all of Louisville’s big-city amenities. Contact us today, and start your dream home journey at Pleasant Ridge!
- Type:
- Office
- Sq.Ft.:
- n/a
- Status:
- Active
- Beds:
- n/a
- Lot size:
- 0.18 Acres
- Year built:
- 1960
- Baths:
- MLS#:
- 202407468
ADDITIONAL INFORMATION
Are you looking for office space in the growing city of Charlestown? If so, don't miss out on this chance to purchase this building in the town square of Charlestown. At the moment it is an antique store but has a whole lot of potential with an upstairs area that has its own electric box and could be fixed up into a one bedroom apartment. It is definitely an investor dream. The opportunities that this space could be used for are unreal. You will have to see it for yourself.
- Type:
- Single Family
- Sq.Ft.:
- 1,404
- Status:
- Active
- Beds:
- 3
- Lot size:
- 0.17 Acres
- Year built:
- 2024
- Baths:
- 3.00
- MLS#:
- 202407456
- Subdivision:
- Pleasant Ridge
ADDITIONAL INFORMATION
Donât miss this opportunity to own a DELIGHTFUL NEW 2 Story home in the Pleasant Ridge Community! The desirable Ashton Plan boasts an open concept design. The Kitchen features gorgeous cabinets, granite countertops, and Stainless-Steel Steel Appliances (Including Range with Microwave and Dishwasher). All bedrooms are on the 2nd floor. The primary suite has a private bath, dual vanity sinks, and a roomy walk-in closet. This desirable plan also comes complete with a 1 car garage.
- Type:
- Single Family
- Sq.Ft.:
- 1,774
- Status:
- Active
- Beds:
- 4
- Lot size:
- 0.15 Acres
- Year built:
- 2024
- Baths:
- 3.00
- MLS#:
- 202407402
- Subdivision:
- Pleasant Ridge
ADDITIONAL INFORMATION
Come check out this BEAUTIFUL NEW 2-Story Home in the Pleasant Ridge Community! The desirable Dupont Plan boasts an open design encompassing the Living, Dining, and Kitchen spaces. The Kitchen has gorgeous cabinets, granite countertops, and Stainless-Steel Appliances (Including Range with a Microwave hood and Dishwasher). There are 1 bedroom and a full bathroom on the 1st floor. All other bedrooms, including the primary suite, are on the 2nd floor. In addition, the primary suite has a private bath with dual vanity sinks and a walk-in closet. The other 2 bedrooms are well-sized and share another full-sized bath. This desirable plan also includes an additional Loft Space and a Walk-in Laundry room on the 2nd floor.
- Type:
- Single Family
- Sq.Ft.:
- 1,636
- Status:
- Active
- Beds:
- 3
- Lot size:
- 10.48 Acres
- Year built:
- 1981
- Baths:
- 2.00
- MLS#:
- 202407412
ADDITIONAL INFORMATION
Escape to peace, privacy, and tranquility just minutes from town! Nestled on a secluded approx. 10.48 +/- acre lot, this completely remodeled 3-bedroom, 2-full bathroom home offers the perfect retreat. Updates include a new roof, windows, light fixtures, and luxury vinyl plank flooring in all common areas, fresh paint throughout, upgraded bathroom tile for showers and floors, and a new deck. The home also features a beautiful in-ground swimming pool with a new pool liner and pump installed, perfect for enjoying summer evenings! Schedule your private showing today!
- Type:
- Single Family
- Sq.Ft.:
- 1,402
- Status:
- Active
- Beds:
- 3
- Lot size:
- 0.09 Acres
- Year built:
- 2022
- Baths:
- 2.00
- MLS#:
- 202407310
- Subdivision:
- Cottage Homes At Southern Commons
ADDITIONAL INFORMATION
100% USDA eligible! Luxury upgrades on this 3 bedroom, 2 bath with granite counter tops, custom cabinets, custom blinds, stainless steel appliances including an almost new refrigerator and washer & dryer included. Shaker-style cabinets with kitchen island, open floor plan, laundry room, hardboard siding , 2-car rear-entry garage. Never mow again! Low-maintenance living with green common space and sidewalks maintained by the HOA. Builder warranty is transferrable.
- Type:
- Single Family
- Sq.Ft.:
- 3,088
- Status:
- Active
- Beds:
- 4
- Lot size:
- 7.42 Acres
- Year built:
- 2018
- Baths:
- 3.00
- MLS#:
- 202407373
ADDITIONAL INFORMATION
Enjoy the country lifestyle from this low traffic location with beautiful country views! Light and bright four bedroom, three full bath residence with room to relax or entertain. Natural light floods the kitchen, the living and dining area, with fireplace in living room to relax with family. White cabinetry and quartz counters welcome the home chef, with center island and farmers sink, and stainless appliances. Spacious and private, the primary suite has a spacious walk-in closet and separate dual vanities with soaking tub with separate shower. The upstairs bonus room is comfortably large enough to accommodate games, couches and entertainment, and adjacent to the fourth bedroom. The 7.42 acres creates a lovely retreat, with mature trees for shading and raised garden boxes for the one with the green thumb. Enjoy sunny days on the covered back deck with your park-like setting as the backdrop. This is one place you have to see to appreciate.
- Type:
- Single Family
- Sq.Ft.:
- 1,305
- Status:
- Active
- Beds:
- 3
- Lot size:
- 0.65 Acres
- Year built:
- 2019
- Baths:
- 2.00
- MLS#:
- 202407398
- Subdivision:
- Ashley Springs
ADDITIONAL INFORMATION
Discover the modern comfort in the Ashley Springs Subdivision of Charlestown, IN! Embrace the allure of this inviting 3-bed-2-bath residence, meticulously designed with a sought-after split floor plan to suit your every need. Step inside to a bright and airy living space, where natural light dances gracefully across the open layout, creating a warm and welcoming ambiance. The heart of the home unfolds with a stylish kitchen, boasting sleek appliances, ample cabinetry, and a breakfast bar perfect for culinary enthusiasts and casual dining alike. The primary suite offers an en-suite bath and walk-in closet. Two additional bedrooms provide versatility, ideal for growth, guests or a home office, ensuring everyone has their own space. Outside the sliding glass doors there is a patio and a fully fenced in yard, perfect for outdoor gatherings, play, or simply unwinding. Seize the opportunity to call this Charlestown gem "home"! Schedule your showing today and experience the perfect blend of comfort, style, and convenience!
- Type:
- Land
- Sq.Ft.:
- n/a
- Status:
- Active
- Beds:
- n/a
- Lot size:
- 1.23 Acres
- Baths:
- MLS#:
- 202407370
ADDITIONAL INFORMATION
Discover the perfect canvas for your dream home on this sprawling 1.229-acre lot! Nestled in a serene setting, this land offers the ultimate opportunity for custom-built luxury. Boasting essential utilities such as water and electric, plus a convenient circular driveway, the groundwork is laid for effortless living. What's more, with a septic setup primed for a 4-bedroom home, envision your ideal retreat taking shape with ease. Don't miss out on this incredible chance to create your sanctuary â schedule a viewing today! Buyer to verify all utilities and acreage.
- Type:
- Farm
- Sq.Ft.:
- 2,600
- Status:
- Active
- Beds:
- 3
- Lot size:
- 13.41 Acres
- Year built:
- 2007
- Baths:
- 2.00
- MLS#:
- 202407327
ADDITIONAL INFORMATION
Custom 5,600-square-foot barndominium complete with 3 BR-2 bath living quarters, and garage with fitness center/office, a 10,000-square-foot pole barn with eight stalls, a 50' x 40' galvanized quonset hut equipment building and eight lush paddocks with run-in sheds surrounded by black board fencing on an open 13.41 acres. Located in a thriving community of Charlestown just fifteen minutes from River Ridge Business Center and I-265. Property was previously used as a private equine facility - yet offers an ideal setting for various pursuits. The barndominium features 10â ceilings, luxury vinyl plank flooring, tongue, and groove walls and ceilings, granite countertops, covered patio with hottub and stone fireplace.
- Type:
- Single Family
- Sq.Ft.:
- 2,598
- Status:
- Active
- Beds:
- 5
- Lot size:
- 0.16 Acres
- Year built:
- 2000
- Baths:
- 3.00
- MLS#:
- 202407309
- Subdivision:
- Steepro Heights
ADDITIONAL INFORMATION
Welcome to this spacious 2 story home! Offering 5 bed 2.5 bath over 2,500sqft! Attached garage with concrete driveway. Fenced in back yard. Conveniently located to schools, shopping; easy access to work. New HVAC system in 2021!
- Type:
- Land
- Sq.Ft.:
- n/a
- Status:
- Active
- Beds:
- n/a
- Lot size:
- 0.15 Acres
- Baths:
- MLS#:
- 202407316
ADDITIONAL INFORMATION
Are you looking for a building lot in the city? look no further. This .152 AC +/- lot has been subdivided off a larger tract. Barn not included. See attached survey.
- Type:
- Single Family
- Sq.Ft.:
- 3,316
- Status:
- Active
- Beds:
- 4
- Lot size:
- 0.3 Acres
- Year built:
- 2004
- Baths:
- 3.00
- MLS#:
- 202407212
- Subdivision:
- Whispering Oaks Ii
ADDITIONAL INFORMATION
This beautiful brick/stone ranch home in Whispering oaks II is located in a fabulous location in between Sellersburg and the growing River Ridge development on Highway 62 and offers 4 bed, 3 full baths and approximately 3,300 finished living space! This home boast a functional wide open floor plan great for entertaining and offers a vaulted great room w/ gas fireplace, well equipped kitchen with an abundance of cabinet space and walks out to a nice deck area overlooking the grounds. This is a split bedroom floor plan and the owners suite is large and offers a huge walk in closet, en suite bath with a tub and shower, and tray ceiling! Going down to the lower level, it is a wide open space with plenty of room to spread out and boast a big 4th bedroom, full bath, storage area and walks out to a covered patio! This home is within walking distance to the neighborhood POOL and CLUBHOUSE making it super convenient to enjoy those amenities!
- Type:
- Single Family
- Sq.Ft.:
- 1,449
- Status:
- Active
- Beds:
- 3
- Lot size:
- 0.61 Acres
- Year built:
- 2020
- Baths:
- 2.00
- MLS#:
- 202407220
- Subdivision:
- Woodford Farms
ADDITIONAL INFORMATION
This beautiful home in the fabulous Woodford Farms subdivision is just like new! You will love the open concept and vaulted ceiling when you walk in the front door. It features a split bedroom plan with an ensuite bathroom and large walk-in closet in the main bedroom. The unfinished basement is great for additional space and could easily be finished to double your square footage. It has 9 foot walls and is already plumbed for a third bathroom. The garage has an outlet for an electric vehicle. This home is situated on an EXTRA LARGE lot with a patio that looks out over farm land.
Albert Wright Page, License RB14038157, Xome Inc., License RC51300094, [email protected], 844-400-XOME (9663), 4471 North Billman Estates, Shelbyville, IN 46176

Information is provided exclusively for consumers personal, non - commercial use and may not be used for any purpose other than to identify prospective properties consumers may be interested in purchasing. Copyright © 2025, Southern Indiana Realtors Association. All rights reserved.
Charlestown Real Estate
The median home value in Charlestown, IN is $247,450. This is higher than the county median home value of $213,800. The national median home value is $338,100. The average price of homes sold in Charlestown, IN is $247,450. Approximately 64.09% of Charlestown homes are owned, compared to 24.45% rented, while 11.46% are vacant. Charlestown real estate listings include condos, townhomes, and single family homes for sale. Commercial properties are also available. If you see a property you’re interested in, contact a Charlestown real estate agent to arrange a tour today!
Charlestown, Indiana has a population of 7,859. Charlestown is less family-centric than the surrounding county with 25.66% of the households containing married families with children. The county average for households married with children is 28.58%.
The median household income in Charlestown, Indiana is $58,987. The median household income for the surrounding county is $62,296 compared to the national median of $69,021. The median age of people living in Charlestown is 36.6 years.
Charlestown Weather
The average high temperature in July is 86 degrees, with an average low temperature in January of 22.6 degrees. The average rainfall is approximately 46.3 inches per year, with 10.8 inches of snow per year.
