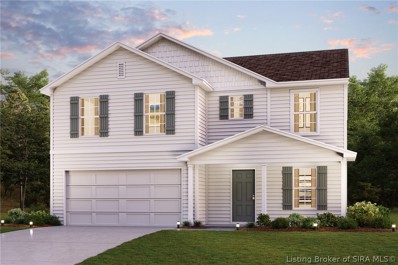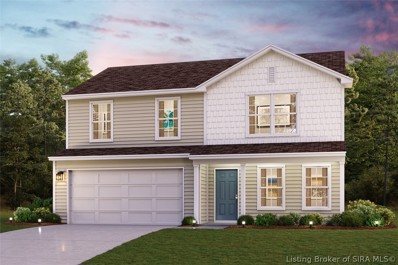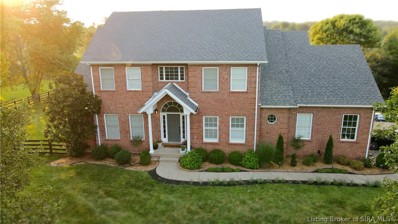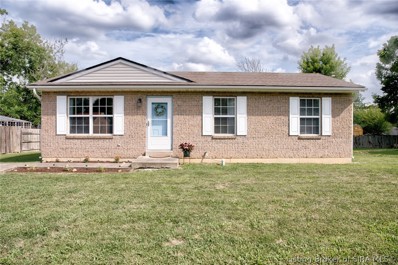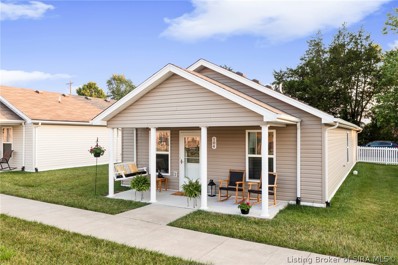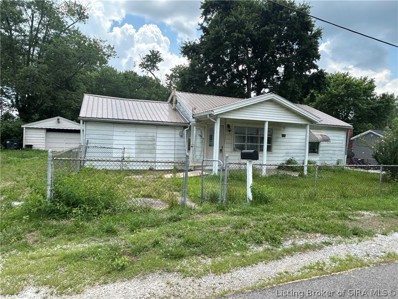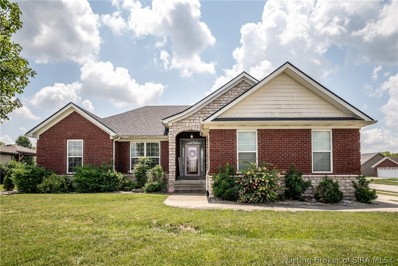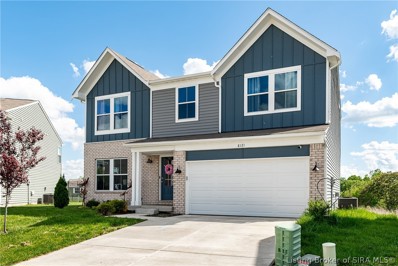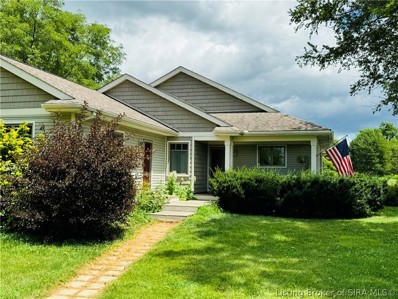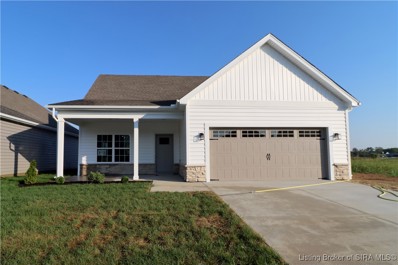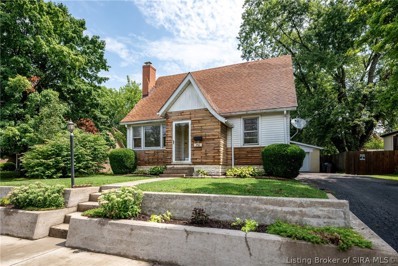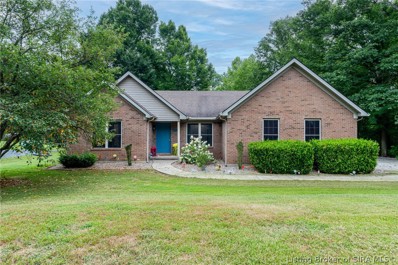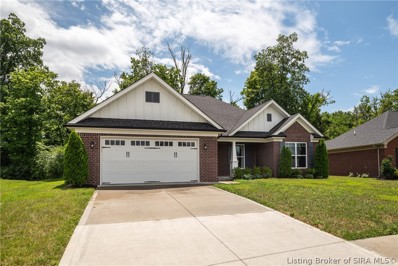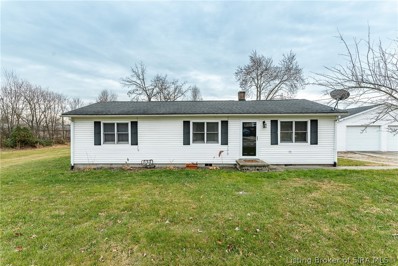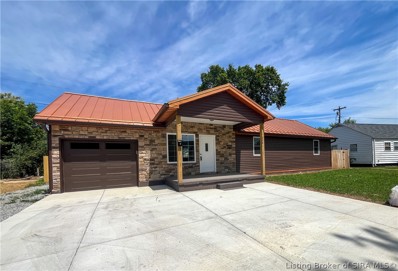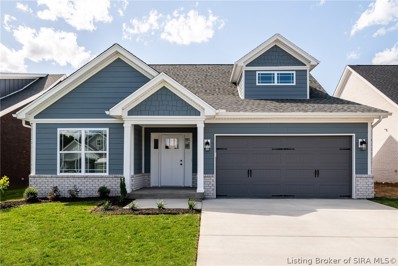Charlestown IN Homes for Rent
- Type:
- Single Family
- Sq.Ft.:
- 2,014
- Status:
- Active
- Beds:
- 4
- Lot size:
- 0.14 Acres
- Year built:
- 2024
- Baths:
- 3.00
- MLS#:
- 202409459
- Subdivision:
- Pleasant Ridge
ADDITIONAL INFORMATION
Come check out this BEAUTIFUL NEW 2-Story Home in the Pleasant Ridge Community! The desirable Essex Plan boasts an open design throughout the Living, Dining, and Kitchen. The Kitchen features gorgeous cabinets, granite countertops, and Stainless-Steel Steel Appliances (Including Range with a Microwave hood and Dishwasher). On the 1st floor, there is a flex room and a half bathroom. All other bedrooms, including the primary suite, are on the 2nd floor. The primary suite has a private bath, dual vanity sinks, and a walk-in closet. The other three bedrooms contain a walk-in closet and share a secondary full-sized bath. This desirable plan also includes additional loft space and a Walk-in Laundry room.
- Type:
- Single Family
- Sq.Ft.:
- 1,774
- Status:
- Active
- Beds:
- 4
- Lot size:
- 0.13 Acres
- Year built:
- 2024
- Baths:
- 3.00
- MLS#:
- 202409458
- Subdivision:
- Pleasant Ridge
ADDITIONAL INFORMATION
Come check out this BEAUTIFUL NEW 2-Story Home in the Pleasant Ridge Community! The desirable Dupont Plan boasts an open design encompassing the Living, Dining, and Kitchen spaces. The Kitchen has gorgeous cabinets, granite countertops, and Stainless-Steel Appliances (Including Range with a Microwave hood and Dishwasher). There are 1 bedroom and a full bathroom on the 1st floor. All other bedrooms, including the primary suite, are on the 2nd floor. In addition, the primary suite has a private bath with dual vanity sinks and a walk-in closet. The other 2 bedrooms are well-sized and share another full-sized bath. This desirable plan also includes an additional Loft Space and a Walk-in Laundry room on the 2nd floor.
- Type:
- Single Family
- Sq.Ft.:
- 4,465
- Status:
- Active
- Beds:
- 4
- Lot size:
- 1.22 Acres
- Year built:
- 2005
- Baths:
- 5.00
- MLS#:
- 202409456
ADDITIONAL INFORMATION
Welcome to your dream home! Exquisite 4 Bedroom, 4 1/2 Bath Home with Heated In-Ground Pool in Charlestown located on over 1 acre of tranquility and space in a quiet and peaceful neighborhood ensuring privacy and relaxation. Nestled in one of the most sought-after areas of Charlestown, this stunning property offers the perfect blend of luxury, comfort, and privacy. Situated on over an acre of land, this residence boasts a new fully fenced backyard, providing a safe and serene environment. Master suite and Laundry located on the main level for ultimate convenience. Perfect for entertaining, featuring plantation shutters and a seamless flow from the kitchen to living spaces. The backyard includes a trampoline and play set, ideal for kids. Basement is a private retreat with 2 bedrooms, a full kitchen, and bath, perfect for guests or multi-generational living. This home is a rare find in Charlestown, combining elegant living with family-friendly amenities. Don't miss the opportunity to make this exceptional property your own! Schedule a showing today and experience the best of Charlestown living.
- Type:
- Single Family
- Sq.Ft.:
- 1,566
- Status:
- Active
- Beds:
- 3
- Lot size:
- 0.1 Acres
- Year built:
- 2024
- Baths:
- 3.00
- MLS#:
- 202409444
- Subdivision:
- Villas Of Springville Manor
ADDITIONAL INFORMATION
Welcome to your dream home in the Villas of Springville Manor Community! Welcome to the Auburn Plan where modern design meets comfort. This elegant 2-story home features a flowing open layout that connects a spacious kitchen, sophisticated great room, and inviting dining area. The kitchen is a culinary haven with stylish cabinetry, granite countertops, and stainless steel appliances, including a range, microwave, and dishwasher. The first floor also includes a convenient powder room. Upstairs, enjoy a tranquil primary suite with a private bath featuring dual vanity sinks and a large loft perfect for relaxation or entertaining. A spacious 2-car garage with an opener adds functionality. With energy-efficient Low-E insulated dual-pane windows, A/C, and a 1-year limited home warranty, this home offers style and peace of mind. Conveniently situated near I-65 and less than 30 minutes from the Louisville Airport, this beautiful community offers easy access to all of Charlestown’s essentials, as well as recreational opportunities at Charlestown State Park and walking distance from Charlestown High School. Plus, you’ll only be about 20 miles from all of Louisville’s big-city amenities! Contact us today, and start your dream home journey at Villas of Springville Manor!
$192,000
210 Lisa Lane Charlestown, IN 47111
- Type:
- Single Family
- Sq.Ft.:
- 960
- Status:
- Active
- Beds:
- 3
- Lot size:
- 0.18 Acres
- Year built:
- 2007
- Baths:
- 1.00
- MLS#:
- 202409377
- Subdivision:
- Greenvalley
ADDITIONAL INFORMATION
You do not want to miss this adorable and well cared for home in the heart of Charlestown. It offers 3 bedrooms and 1 bathroom with a full unfinished basement ready to be finished. New roof and sump pump replaced in 2021. HVAC indoor and outdoor units replaced in December 2023. Move in ready! Schedule your appointment today to view!
- Type:
- Single Family
- Sq.Ft.:
- 792
- Status:
- Active
- Beds:
- 2
- Lot size:
- 0.09 Acres
- Year built:
- 2018
- Baths:
- 1.00
- MLS#:
- 202409357
- Subdivision:
- Villas Of Springville Manor
ADDITIONAL INFORMATION
Amazing opportunity to own a home in the over 55 community of Villas of Springville Manor in Charlestown! This home is 6 years young and recently upgraded with new luxury vinyl flooring & paint throughout. Home features a large 2-car garage that is great for storage, breakfast bar, utility room and full wheelchair accessibility. Super cute and ready for its new owner. Must be owner occupied.
- Type:
- Single Family
- Sq.Ft.:
- 2,272
- Status:
- Active
- Beds:
- 2
- Lot size:
- 0.29 Acres
- Year built:
- 1957
- Baths:
- 1.00
- MLS#:
- 202409352
ADDITIONAL INFORMATION
This 2 bedroom, one bathroom home in Charlestown has loads of potential. Convenient location with a spacious yard for a property in town. The detached garage is a great bonus as well. Call for a showing today! Property is being sold as-is. Utilities are off and will not be turned on.
- Type:
- Single Family
- Sq.Ft.:
- 3,001
- Status:
- Active
- Beds:
- 4
- Lot size:
- 0.37 Acres
- Year built:
- 2013
- Baths:
- 3.00
- MLS#:
- 202409313
- Subdivision:
- Hawthorn Glen
ADDITIONAL INFORMATION
Amazing Location! This meticulously maintained 3,000 sqft all-brick home features 4 bedrooms and 3 baths. Situated on a corner lot, it offers extra space and is just a short walk to the clubhouse on a sidewalk. Step outside to relax on the covered patio with a hot tub and a deck in the fenced backyard. Inside, the open-concept layout with premium flooring welcomes you through the foyer. The main level boasts three spacious bedrooms, while the finished basement includes a fourth bedroom and full bath. Additionally, the large finished room downstairs is perfect for entertaining. Plenty of storage space is available throughout the home, including a storage room in the basement. Sq ft & rm sz approx.
- Type:
- Single Family
- Sq.Ft.:
- 2,000
- Status:
- Active
- Beds:
- 4
- Lot size:
- 0.16 Acres
- Year built:
- 2024
- Baths:
- 3.00
- MLS#:
- 202409296
- Subdivision:
- Sycamore Village
ADDITIONAL INFORMATION
New Construction home!! SYCAMORE VILLAGE is a new development located off HWY 403 on Juniper Ridge Drive. New Construction! The "Kara" is a charming 2 story home that features 4 bedrooms and 2 1/2 baths with a full unfinished basement. The first floor has a foyer, a great room that is open to the kitchen/dining area and half guest bath. The kitchen has an island with breakfast bar, granite counter top, stainless steel appliances of dishwasher, range/oven and microwave. The dining area has access to the deck & back yard. The upstairs has a primary bedroom with a walk-in closet and private bathroom that has a double bowl vanity, linen closet and shower. There are 3 additional bedrooms, a hall bathroom, and laundry room on the second floor. The home has a 2 car attached garage. All square footage, lot & room sizes are approximate. 100% USDA Rural Financing available to qualifying buyers.
- Type:
- Single Family
- Sq.Ft.:
- 2,259
- Status:
- Active
- Beds:
- 4
- Lot size:
- 0.15 Acres
- Year built:
- 2021
- Baths:
- 3.00
- MLS#:
- 202409294
- Subdivision:
- Silver Creek Meadows
ADDITIONAL INFORMATION
Welcome to your dream home! This stunning 4-bedroom, 2.5-bathroom residence boasts an inviting open floor plan that blends style and functionality. Step inside to discover the warmth of hardwood flooring flowing throughout the home, creating an ambiance of elegance and charm. The spacious living area provides the perfect setting for entertaining guests or enjoying cozy family gatherings, while the adjacent kitchen is a chef's delight, featuring modern appliances, ample counter space, and a large kitchen island for easy dining! Retreat to the tranquil master suite, complete with a private en-suite bathroom and plenty of closet space for all your storage needs. Three additional bedrooms offer versatility for guest accommodations, a home office, or a hobby room, ensuring there's space for everyone. All the way downstairs you will notice the unfinished basement, which is a blank slate to do what you please with! Outside, offers a large lot, offering endless possibilities for outdoor enjoyment, from gardening to hosting summer barbecues. With move-in readiness, you can start making memories in your new home from day one. Don't miss out on the opportunity to make this your forever home? schedule a viewing today! Sq ft & rm sz approx.
- Type:
- Single Family
- Sq.Ft.:
- 1,867
- Status:
- Active
- Beds:
- 3
- Lot size:
- 10.15 Acres
- Year built:
- 2014
- Baths:
- 2.00
- MLS#:
- 202409265
ADDITIONAL INFORMATION
Looking for a piece of paradise?. . .Here it is! First time on the market. Well-constructed 1-story home nestled on 10 beautiful acres w/3 bedrooms, two baths and low utilities. House boasts an open floor plan w/vaulted ceiling in the family room, beautiful hardwood floors, Luxury vinyl plank, and custom tile work in both bathrooms w/walk-in showers. Kitchen appliances (stove/oven, refrigerator, dishwasher, microwave) remain. Large laundry room w/tile flooring includes a washer, dryer, sink and second stove. Walk-in closet in the primary bedroom also constructed/functions as a storm shelter. Large rec room w/LVP flooring has an outside entrance and provides additional living/office space. Outdoor amenities include a greenhouse, 20 x 40 barn, storage shed, many fruit trees, grape vines, blackberry bushes and a small pond. Spacious land for hiking, observing wildlife or viewing Flag Creek that runs through one side of the property. Enjoy watching nature's beauty from your covered front porch or large wrap-around deck. This gem is well-maintained and move-in ready!
- Type:
- Single Family
- Sq.Ft.:
- 1,680
- Status:
- Active
- Beds:
- 4
- Lot size:
- 0.13 Acres
- Year built:
- 2024
- Baths:
- 3.00
- MLS#:
- 202409214
- Subdivision:
- Rock Springs
ADDITIONAL INFORMATION
Premier Homes presents it's newest community - Rock Springs! Pictures updated as of 8/28. The âSapphire Bonusâ floor plan is a 4 bed / 2.5 bath, 1.5 story home which features open-concept living space and a 1st floor primary bedroom and laundry room. The great room is located at the front of the home, overlooking the spacious covered front porch. The kitchen overlooks the backyard with an expanded patio and includes stainless steel appliances, granite countertops, pantry, and a 6â island with overhang for seating. The dining space is nestled between the kitchen and great room, perfect for entertaining! On the opposite side of the main floor, the primary suite offers a spacious walk-in closet, en-suite bath with double vanity, water closet, and a large walk-in shower. The laundry room is conveniently located just outside of the primary bedroom. The 2nd floor houses the 3 secondary bedrooms, one with a walk-in closet, and a full bath. This home also includes a 2-car attached garage w/keyless entry & a 2-10 home warranty! Save $$$ toward closing costs by using one of our recommended lenders! The builder is a licensed real estate agent in the state of Indiana.
- Type:
- Single Family
- Sq.Ft.:
- 1,388
- Status:
- Active
- Beds:
- 3
- Lot size:
- 0.15 Acres
- Year built:
- 1951
- Baths:
- 1.00
- MLS#:
- 202409112
- Subdivision:
- Parkview
ADDITIONAL INFORMATION
Let me introduce CHARM and CONVENIENCE right in the heart of CHARLESTOWN. This 1.5 story Bungalow features 3 bedrooms, 1 bath, a BASEMENT and GARAGE! Open concept with a kitchen FULL of custom cabinets, breakfast bar, applicances, and built in mixer/blender. Custom blinds, decorative fireplace, updated bathroom and bedroom complete the first floor. Built in bookcases and a charming reading nook in the stairwell lead you up to the upstairs bedrooms with FOUR LARGE CLOSETS between them. Unfinished WATERPROOFED BASEMENT is a blank slate to create your additional living spaces. Outdoors you will find built in planting boxes (in front and back), brick lined landscaping, and a 25x19 patio that overlooks a private partially fenced backyard. Store your maintenence tools in the SHED and park your car in the GARAGE! This house has SO much to offer. Call today!
- Type:
- Single Family
- Sq.Ft.:
- 1,380
- Status:
- Active
- Beds:
- 3
- Lot size:
- 0.94 Acres
- Year built:
- 2005
- Baths:
- 2.00
- MLS#:
- 202408815
- Subdivision:
- Woods Of Tunnel Mill
ADDITIONAL INFORMATION
This move in ready 3 BR, 2 Bath home w/a 2 car attached garage is located in Charlestown's Woods of Tunnel Mill. It is situated on just under an acre of land. It offers an open floor plan and a kitchen that features a kitchen island and appliances that stay with the home. From the additional dining area you can exit through the french glass doors to paved patio and a large fenced backyard. The main bedroom has a walk in closet and a connecting bathroom. The home features a split floor plan with 2 BR's and 1 bath on the opposite side of the home. Enjoy nice days on the ample sized covered front porch. First floor laundry room is located off the kitchen and the washer and dryer stay. The garage has built-in shelves and a workbench. The property also includes a shed convenient for additional storage and yard tools. This location provides peaceful living and has easy access to Hwy 62 from Salem Noble Road. It is within 6 miles of Charlestown State Park and about 15 minutes to the River Ridge Commercial Industrial Park. Don't miss this opportunity. Schedule a showing today.
- Type:
- Single Family
- Sq.Ft.:
- 2,070
- Status:
- Active
- Beds:
- 5
- Lot size:
- 1.32 Acres
- Year built:
- 1998
- Baths:
- 3.00
- MLS#:
- 202409223
ADDITIONAL INFORMATION
The perfect place to call home, this brick ranch has room for everyone, including a mother- in law suite with it's own entrance. The split floor plan has a secluded main suite, featuring soaring ceilings along with it's own full bath, dual sinks, tiled shower and a walk in closet. The living space is open to the dining area allowing for a full house without feeling crowded. The kitchen has an array of stainless appliances, a skylight and a breakfast bar. The other side of the home features 2 more bedrooms with a full bath. There is a 4th bedroom ( no closet) that makes a great office, and the Mother- in- law suite is the 5th bedroom and has a kitchenette, 1/2 bath and a walk in closet. This could also make a great place for adult children needing their own space or a family room. No HOA and a 40 x 60 Truss building, with its own electric panel and water make this a great place to work on your projects or house your toys. This building was designed to allow a semi- cab in and to work on it. The large back yard has a fenced in area for your pets as well as a fire pit and patio, no neighbors to your right or the rear provide a secluded feel , all within minutes to Hwy 65. This unique property will not last long, schedule your showing today. Sq ft & rm sz approx. SELLER OFFERING $3000 IN CLOSING COSTS.
- Type:
- Single Family
- Sq.Ft.:
- 1,461
- Status:
- Active
- Beds:
- 3
- Lot size:
- 0.23 Acres
- Year built:
- 2018
- Baths:
- 2.00
- MLS#:
- 202409125
- Subdivision:
- Hawthorn Glen
ADDITIONAL INFORMATION
Upgraded Discovery built home in desirable Hawthorn Glen! Gorgeous hardy and stone home with a quaint covered front porch. Inside you will find an open floor plan with engineered hardwood throughout the main living areas. The gorgeous kitchen was thoughtfully designed by the Seller. Large island, tons of soft close cabinets, quartz countertops, touch faucets and black stainless steel appliances! Bedrooms are split with the owner's suite on one side and two other nice size beds plus bath on the other side. Laundry room is near the owner's suite and off of the garage. Out in the backyard is a patio area and the home backs up to green space. Neighborhood amenities include a pool, clubhouse and large green space for games! Square footage, taxes, and school systems are to be verified by the buyer(s) or Buyer's Agent if critical to the buyer(s).
- Type:
- Single Family
- Sq.Ft.:
- 2,064
- Status:
- Active
- Beds:
- 3
- Lot size:
- 1.38 Acres
- Year built:
- 1995
- Baths:
- 3.00
- MLS#:
- 202409213
ADDITIONAL INFORMATION
Tranquility, Country Living and Peace of Mind are your thoughts pulling into the Driveway of Your New Home. After Enjoying a Moment on the Covered Front Porch, Enter the Living Room to Envision Family/Friends Relaxing in Front of the Fireplace Sharing Stories of the Days Events. Food Prep is Easy in the Kitchen w/ SS Appliances, Granite Counters, Island/Breakfast Bar, Pantry and Plenty of Cabinet Space for Storage. Gathering for Meals is a Joy in the Huge Dining Room w/ Picture Window Overlooking Your Scenic Backyard. Everyone gets Their Own Private Space Too. Owners Suite boasts Vaulted Ceiling, Fireplace, Exclusive Bathroom and Plenty of Natural Light. 2 More Bedrooms, Another Full Bath and Laundry Closet Round out the 2nd Level. After Morning Coffee on the Back Deck you can Check the Progress of Your Fenced in Garden, Flowers in the Greenhouse or Projects in the 24'x25' Detached Garage Complimenting the 2 Car Attached Garage. 1.38 Acre Lot Gives You Plenty of Room to Spread Out and/or Entertain. 20 Minutes to I-265 in Jeffersonville and Access to ALL Bridges and Interstates North, South, East or West. Make Appt. to see Your New Home Today!
- Type:
- Single Family
- Sq.Ft.:
- 1,175
- Status:
- Active
- Beds:
- 3
- Lot size:
- 1.3 Acres
- Year built:
- 1940
- Baths:
- 1.00
- MLS#:
- 202409197
ADDITIONAL INFORMATION
All about location! Check out this beautiful home located in Charlestown. Meticulously maintained, this home features three bedrooms, a new fully renovated bathroom, a detached two car garage, and even a fenced in backyard! The home sits on a spacious 1.3 acres in the very heart of town. Minutes from many great amenities, including the school. Do not miss this terrific opportunity!
- Type:
- Single Family
- Sq.Ft.:
- 1,404
- Status:
- Active
- Beds:
- 3
- Lot size:
- 0.39 Acres
- Year built:
- 1984
- Baths:
- 2.00
- MLS#:
- 202409179
ADDITIONAL INFORMATION
This three bedroom 1 1/2 bath home is just minutes from the grocery store, pharmacy, Family Activities Center and schools. Located on a dead end road. With a little over a 1/2 acre of ground enjoy the country feel. Buyer(s) agent to verify square footage, taxes, exemptions and school system
- Type:
- Single Family
- Sq.Ft.:
- 1,392
- Status:
- Active
- Beds:
- 3
- Lot size:
- 0.13 Acres
- Year built:
- 1955
- Baths:
- 2.00
- MLS#:
- 202409181
ADDITIONAL INFORMATION
Quality renovation! Welcome to the up and coming Pleasant Ridge! Located close to parks, the elementary school, the library and shopping! This home has been brought down to the studs and has been rebuilt with most everything brand new. Including a brand new metal roof, brand new hvac system, new plumbing and water heater. Spray foam insulation, reinforced framing, 2x12 floor boards. This home also includes a spacious fenced in back yard. This three bedroom, two bathroom home has great storage space with a large pantry and large bedroom closets. Come see the difference with this quality flip!
- Type:
- Single Family
- Sq.Ft.:
- 1,542
- Status:
- Active
- Beds:
- 3
- Lot size:
- 0.14 Acres
- Year built:
- 2024
- Baths:
- 2.00
- MLS#:
- 202409168
- Subdivision:
- Gardens Of Danbury Oaks
ADDITIONAL INFORMATION
Welcome Home! Natural lighting creates the perfect ambiance in this spacious 3 Bed/2 Bath, Beckley floor plan, built by RyBuilt Homes. This OPEN FLOOR-PLAN features a character-filled interior and comes complete with generous living spaces, flow-through living/dining area, and well-proportioned rooms with oversized closets. Designed for large gatherings and entertaining, this custom-built home is a chef's dream. Tray Ceiling is featured in the primary bedroom and adds a touch of luxury! The primary bath comes ready with a double vanity! It comes equipped with a gas stove, dishwasher/disposal, microwave and spacious pantry. Ideally located in a sought-after section of Clark County. Sit back and relax as The Gardens of Danbury Oaks HOA handles lawn mowing, mulch once a year and snow removal. We absolutely love this floor plan. You will too. Call today for your private showing! It all starts with a conversation!
- Type:
- Single Family
- Sq.Ft.:
- 2,435
- Status:
- Active
- Beds:
- 4
- Lot size:
- 0.23 Acres
- Year built:
- 2019
- Baths:
- 3.00
- MLS#:
- 202409097
- Subdivision:
- Danbury Oaks
ADDITIONAL INFORMATION
Welcome home to this better than new, 4 bed/3 bath custom-built home with upgrades galore! Upon entering through the stone-accented patio, you'll be welcomed into a beautiful living room full of natural light from the oversized windows into a space that features a custom designed gas fireplace with tailored mantle and brackets & warm vinyl plank flooring. Move into the kitchen with high-grade granite countertops, pantry, elongated island for ample seating, stainless steel appliances, and upgraded gas stove & composite granite sink. Archway will lead you to two bedrooms and a full bath. (All bathrooms are upgraded with a higher grade granite and comfort height toilets; all bedrooms & basement have upgraded carpet.) Down the hall you'll find the primary bedroom, complete with a shiplap accented tray ceiling & oversized walk-in closet. Ensuite features double sink, makeup vanity, & tile shower completed with beautiful stone inlay & extra tall double niche. This home also has a fully finished basement with a spacious bedroom, bathroom, additional living quarters, and significant storage space. Step outside and enjoy the upgraded trex deck & wrought iron fenced in yard. Located in the desirable and growing Danbury Oaks subdivision. Home is equipped with smart control alarm system.
- Type:
- Single Family
- Sq.Ft.:
- 1,774
- Status:
- Active
- Beds:
- 4
- Lot size:
- 0.12 Acres
- Year built:
- 2024
- Baths:
- 3.00
- MLS#:
- 202409076
- Subdivision:
- Pleasant Ridge
ADDITIONAL INFORMATION
Come check out this BEAUTIFUL NEW 2-Story Home in the Pleasant Ridge Community! The desirable Dupont Plan boasts an open design encompassing the Living, Dining, and Kitchen spaces. The Kitchen has gorgeous cabinets, granite countertops, and Stainless-Steel Appliances (Including Range with a Microwave hood and Dishwasher). There are 1 bedroom and a full bathroom on the 1st floor. All other bedrooms, including the primary suite, are on the 2nd floor. In addition, the primary suite has a private bath with dual vanity sinks and a walk-in closet. The other 2 bedrooms are well-sized and share another full-sized bath. This desirable plan also includes an additional Loft Space and a Walk-in Laundry room on the 2nd floor.
- Type:
- Single Family
- Sq.Ft.:
- 1,945
- Status:
- Active
- Beds:
- 3
- Lot size:
- 0.33 Acres
- Year built:
- 2023
- Baths:
- 2.00
- MLS#:
- 202409101
- Subdivision:
- Heritage Place
ADDITIONAL INFORMATION
**Get $2,000 to use your way - whether towards an interest rate buydown, off the purchase price of the home, or towards closing costs through 12/01/24. Home must close by 12/31/24.** The stunning Monroe offers amazing curb appeal. Upon opening the front door, you are drawn into the huge great room, with the kitchen & dining area tucked away for more privacy. The master suite is grand with attached bath and a huge walk-in closet. In addition to two more bedrooms, a hall bath, laundry room, and two-car garage, this home plan has a large walk-in pantry and a pocket office.
$199,999
329 Clark Road Charlestown, IN 47111
- Type:
- Single Family
- Sq.Ft.:
- 1,075
- Status:
- Active
- Beds:
- 3
- Lot size:
- 0.13 Acres
- Year built:
- 2024
- Baths:
- 2.00
- MLS#:
- 202409119
- Subdivision:
- Pleasant Ridge
ADDITIONAL INFORMATION
Welcome to your new home! This beautiful 3-bedroom, 2-bathroom new construction home is perfect for modern living. The kitchen boasts brand-new stainless steel appliances, perfect for cooking up your favorite meals. The spacious master bedroom features a convenient walk-in closet, providing ample storage space. The master bath is a luxurious retreat, showcasing a large walk-in shower. Best of all, this home qualifies for a USDA loan, offering no down payment and 100% financing. Don't miss out on this incredible opportunity to own a stunning new home!
Albert Wright Page, License RB14038157, Xome Inc., License RC51300094, [email protected], 844-400-XOME (9663), 4471 North Billman Estates, Shelbyville, IN 46176

Information is provided exclusively for consumers personal, non - commercial use and may not be used for any purpose other than to identify prospective properties consumers may be interested in purchasing. Copyright © 2025, Southern Indiana Realtors Association. All rights reserved.
Charlestown Real Estate
The median home value in Charlestown, IN is $247,450. This is higher than the county median home value of $213,800. The national median home value is $338,100. The average price of homes sold in Charlestown, IN is $247,450. Approximately 64.09% of Charlestown homes are owned, compared to 24.45% rented, while 11.46% are vacant. Charlestown real estate listings include condos, townhomes, and single family homes for sale. Commercial properties are also available. If you see a property you’re interested in, contact a Charlestown real estate agent to arrange a tour today!
Charlestown, Indiana has a population of 7,859. Charlestown is less family-centric than the surrounding county with 25.66% of the households containing married families with children. The county average for households married with children is 28.58%.
The median household income in Charlestown, Indiana is $58,987. The median household income for the surrounding county is $62,296 compared to the national median of $69,021. The median age of people living in Charlestown is 36.6 years.
Charlestown Weather
The average high temperature in July is 86 degrees, with an average low temperature in January of 22.6 degrees. The average rainfall is approximately 46.3 inches per year, with 10.8 inches of snow per year.
