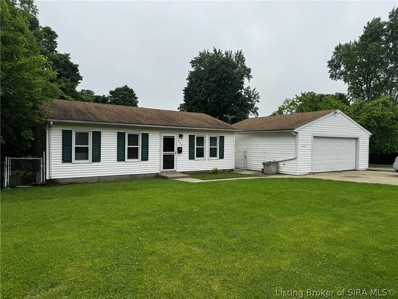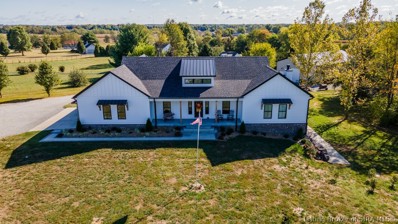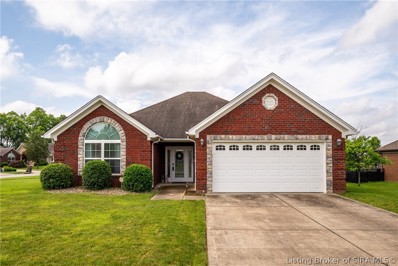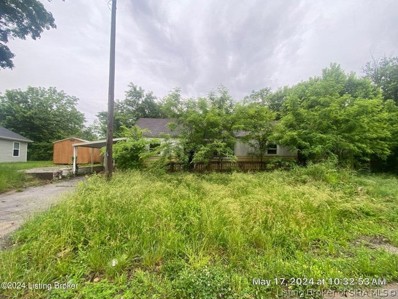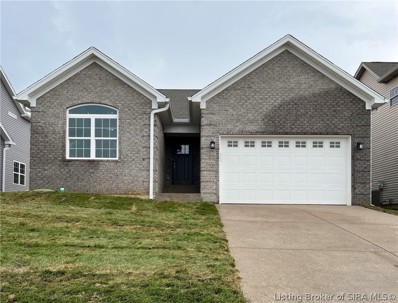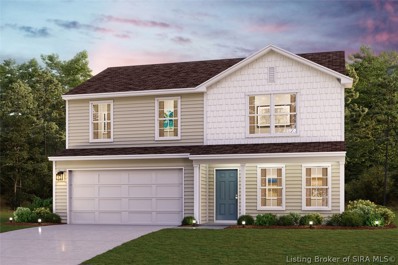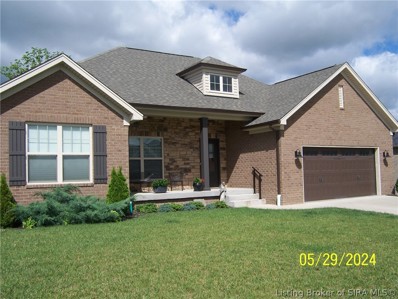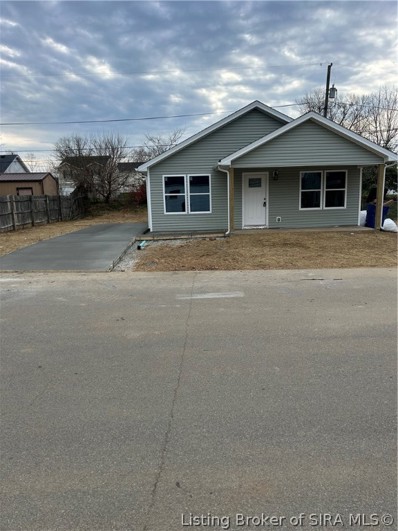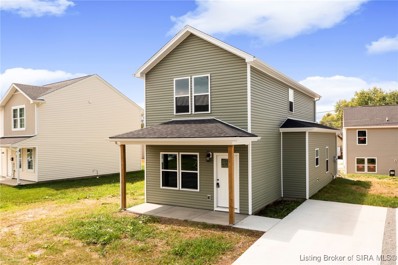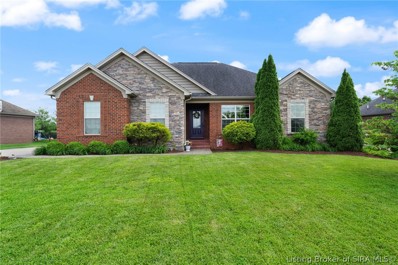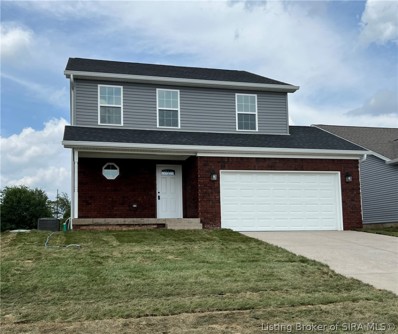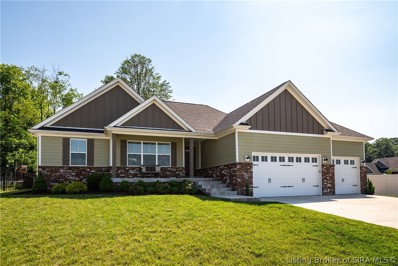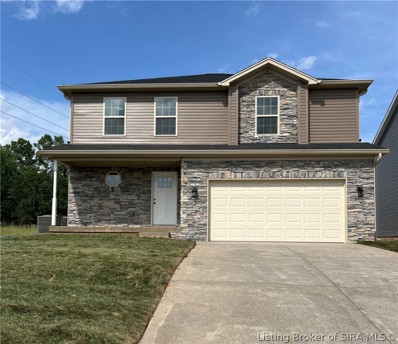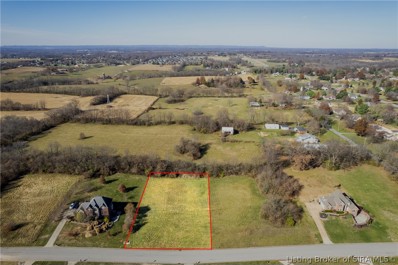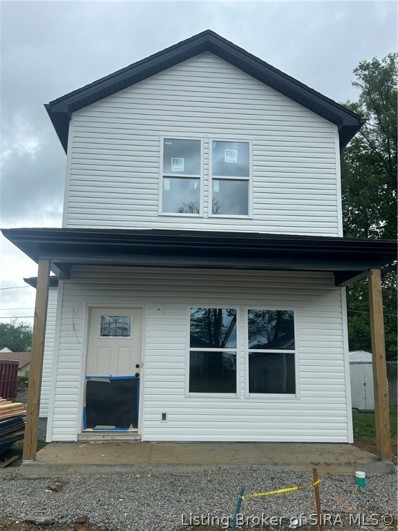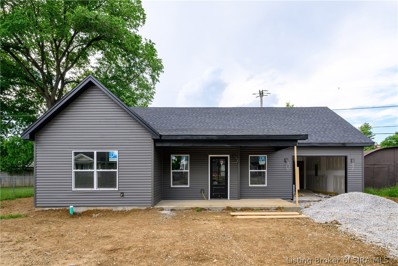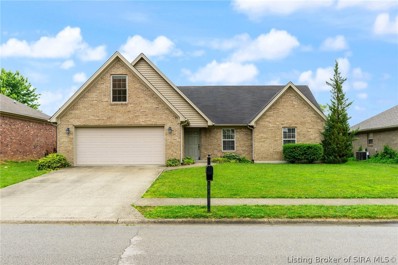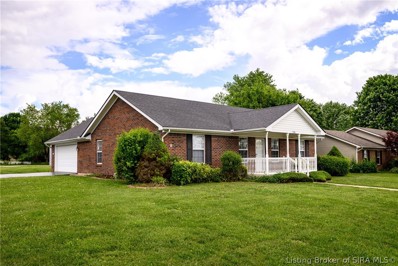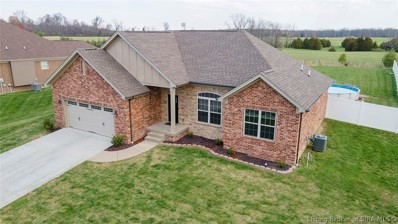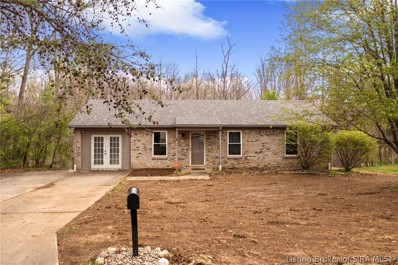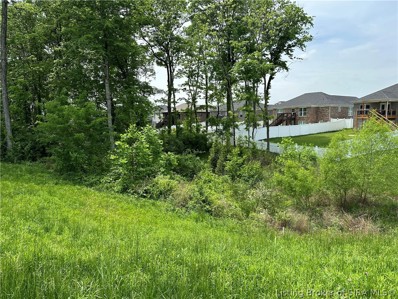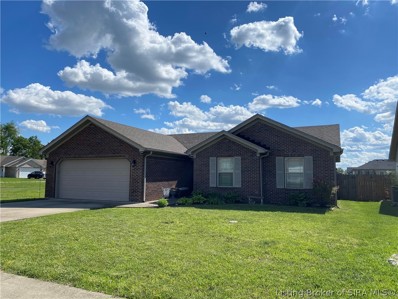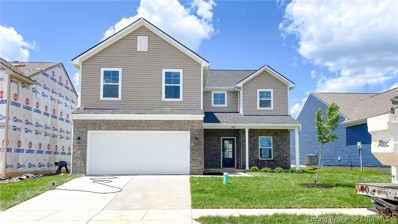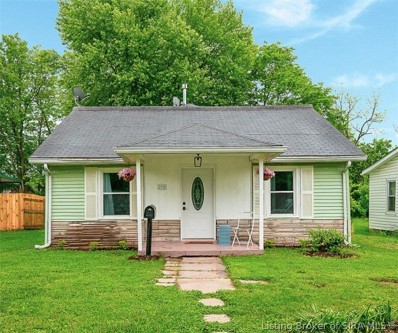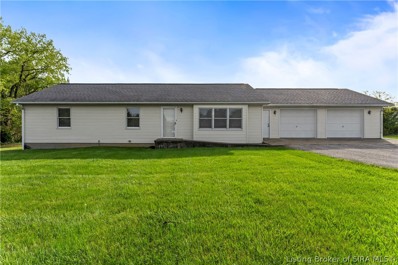Charlestown IN Homes for Rent
- Type:
- Single Family
- Sq.Ft.:
- 816
- Status:
- Active
- Beds:
- 2
- Lot size:
- 0.16 Acres
- Year built:
- 1989
- Baths:
- 1.00
- MLS#:
- 202408130
ADDITIONAL INFORMATION
Charming 2BR/1BA cottage in the heart of Charlestown, just a minute's stroll to Charlestown City Park. Corner lot and fenced-in backyard, with a covered deck overlooking the backyard. Large 2-car detached garage with plenty of storage space. Schedule a showing quickly, before this one flies off the market. Seller is moving, please forgive the clutter. Seller will arrange for a professional cleaning for the buyer once they are out.
- Type:
- Single Family
- Sq.Ft.:
- 4,614
- Status:
- Active
- Beds:
- 5
- Lot size:
- 7.94 Acres
- Year built:
- 2021
- Baths:
- 3.00
- MLS#:
- 202408175
ADDITIONAL INFORMATION
Welcome to your dream retreat! Nestled on over 7 acres of, this property offers a perfect blend of tranquility, space & modern comfort. The heart of this property is a spacious & thoughtfully designed home, over 4,600 square feet across 2 levels, w/ 5 generously sized bedrooms & 3 baths. As you step inside, you're greeted by an inviting open floor plan that seamlessly connects the main living areas. If you've ever dreamed of having a self-sustaining lifestyle or simply enjoying the charm of a farmstead, this property is a rare find. For those w/ a love for animals, the property is already set up to accommodate a variety of farm animals. 3 separate fenced pastures w/ automatic waterers, providing a secure and comfortable environment for livestock. There is a 34'X40' barn w/ stalls, water, electric, an 8'X20' chicken coop w/ electric & a 9âX18â loafing shed/pin w/ automatic waterers made by Drinking Post. Don't overlook the 40'X72' workshop complete w/ heat, & a full bath. In addition, you will find a huge garden, fruit & nut trees, grape vines, blackberries & an inviting inground pool & so much more! The location of this home offers the best of both worldsâseclusion and convenience. Sq ft & rm sz approx.
- Type:
- Single Family
- Sq.Ft.:
- 1,626
- Status:
- Active
- Beds:
- 3
- Lot size:
- 0.31 Acres
- Year built:
- 2011
- Baths:
- 2.00
- MLS#:
- 202408139
- Subdivision:
- Hawthorn Glen
ADDITIONAL INFORMATION
Welcome to this charming 3-BR, 2-BA all-brick ranch, perfectly situated on a desirable corner lot. This delightful home boasts a well-maintained exterior & a spacious, fenced-in yard, offering both privacy & ample space for outdoor activities. Inside, you'll find a warm & inviting living space, featuring a bright & airy open floor plan. The living rm is the heart of the home, perfect for family gatherings & cozy evenings. The kitchen is well-equipped w/modern appls & plenty of counter & cabinet space, making meal preparation a breeze. Eat-in area overlooks the backyard, providing a lovely spot for casual meals or formal dinners. The main bdrm is a serene retreat with an en-suite bath, ensuring comfort & convenience. 2 addtl bdrms are generously sized, perfect for family, guests, or a home office. The 2nd bath is thoughtfully designed, offering a blend of style & functionality. Fenced-in yard is ideal for children to play safely, pets to roam freely, or for hosting outdoor gatherings w/friends & family. The corner lot provides added privacy & a sense of openness, enhancing the overall appeal of this home. With its all-brick construction, this home combines durability w/classic style, ensuring low maintenance for years to come. Located in a friendly neighborhood w/clubhouse & pool, easy access to local amenities, schools, & parks, this home is a perfect blend of comfort, convenience, & charm. New within the last 2 years, paint & carpet through out the home. Home Sold as Is.
- Type:
- Single Family
- Sq.Ft.:
- 1,392
- Status:
- Active
- Beds:
- 3
- Lot size:
- 0.16 Acres
- Year built:
- 1940
- Baths:
- 2.00
- MLS#:
- 202408176
- Subdivision:
- Pleasant Ridge
ADDITIONAL INFORMATION
Don't let opportunity pass you by! This 3 bed, 1 bath home is a diamond in the rough! Ready for finishing touches, this property would create substantial owners equity or be a great portfolio addition! Call today for your private showing! The property is sold As-Is, Where-Is. Seller has no knowledge, buyer should perform their due diligence and make their own assessments.
- Type:
- Single Family
- Sq.Ft.:
- 1,632
- Status:
- Active
- Beds:
- 3
- Lot size:
- 0.13 Acres
- Year built:
- 2024
- Baths:
- 2.00
- MLS#:
- 202408149
- Subdivision:
- Sycamore Village
ADDITIONAL INFORMATION
OPEN HOUSE - SUNDAY - NOVEMBER 24, 2024 - 2-4 P.M. Great NEW PRICE on this NEW CONSTRUCTION home! Sycamore Village is a new development located off 403 on Juniper Ridge Drive. New Construction!! The "Sienna" is a ranch home with a great floor plan with 3 Bedrooms, and 2 Baths. The great room has a Vaulted ceiling and open to the kitchen and dining area which has access to the covered patio. The kitchen features granite counter tops, an island, Stainless Steel appliances of Range/oven, microwave and Dishwasher. The primary bedroom features a vaulted ceiling, a large walk-in closet and private bathroom with double bowl vanity and shower. There is 2 car attached garage and laundry room, a covered patio. All square footage, lot & room sizes are approximate. 100% USDA Rural Financing available to qualifying buyers.
- Type:
- Single Family
- Sq.Ft.:
- 1,774
- Status:
- Active
- Beds:
- 4
- Lot size:
- 0.14 Acres
- Year built:
- 2024
- Baths:
- 3.00
- MLS#:
- 202408111
- Subdivision:
- Pleasant Ridge
ADDITIONAL INFORMATION
Come check out this BEAUTIFUL NEW 2-Story Home in the Sunset Hills Community! The desirable Dupont Plan boasts an open design encompassing the Living, Dining, and Kitchen spaces. The Kitchen has gorgeous cabinets, granite countertops, and Stainless-Steel Appliances (Including Range with a Microwave hood and Dishwasher). There are 1 bedroom and a full bathroom on the 1st floor. All other bedrooms, including the primary suite, are on the 2nd floor. In addition, the primary suite has a private bath with dual vanity sinks and a walk-in closet. The other 2 bedrooms are well-sized and share another full-sized bath. This desirable plan also includes an additional Loft Space and a Walk-in Laundry room on the 2nd floor.
$410,000
5653 Covington Charlestown, IN 47111
- Type:
- Single Family
- Sq.Ft.:
- 2,816
- Status:
- Active
- Beds:
- 5
- Lot size:
- 0.23 Acres
- Year built:
- 2021
- Baths:
- 3.00
- MLS#:
- 202408137
- Subdivision:
- Hawthorn Glen
ADDITIONAL INFORMATION
Great area and convenient to most everything- close to Charlestown and Sellersburg, Located in in HAWTHORN GLEN- community pool , higher ceiling in the great room and kitchen ,open staircase, front porch, pat covered deck, finished walkout basement , fenced back yard , primary suite offers double vanities, and walk in closet- Lower level has family room + 2 additional rooms - could be bedrooms or what ever the need,
$199,999
201 Highland Charlestown, IN 47111
- Type:
- Single Family
- Sq.Ft.:
- 1,075
- Status:
- Active
- Beds:
- 3
- Lot size:
- 0.2 Acres
- Year built:
- 2024
- Baths:
- 2.00
- MLS#:
- 202408126
- Subdivision:
- Pleasant Ridge
ADDITIONAL INFORMATION
Photos are of a similar house. Finished product may be different.Welcome to your new home! This beautiful 3-bedroom, 2-bathroom new construction home is perfect for modern living. The kitchen boasts brand-new stainless steel appliances, perfect for cooking up your favorite meals. The spacious master bedroom features a convenient walk-in closet, providing ample storage space. The master bath is a luxurious retreat, showcasing a large walk-in shower. Best of all, this home qualifies for a USDA loan, offering no down payment and 100% financing. Don't miss out on this incredible opportunity to own a stunning new home
- Type:
- Single Family
- Sq.Ft.:
- 1,450
- Status:
- Active
- Beds:
- 3
- Lot size:
- 0.2 Acres
- Year built:
- 2024
- Baths:
- 2.00
- MLS#:
- 202408115
- Subdivision:
- Pleasant Ridge
ADDITIONAL INFORMATION
2 Story New Construction Home located in Pleasant Ridge. New stainless steel kitchen appliances including refrigerator, stove, microwave, and dishwasher. Passive Radon Mitigation system installed for added safety.
- Type:
- Single Family
- Sq.Ft.:
- 2,747
- Status:
- Active
- Beds:
- 4
- Lot size:
- 0.31 Acres
- Year built:
- 2010
- Baths:
- 3.00
- MLS#:
- 202408109
- Subdivision:
- Hawthorn Glen
ADDITIONAL INFORMATION
Welcome home to 5430 Hawthorn Glen, a lovingly maintained 2774 sq ft home in Charlestown, IN. Located in Hawthorn Glen, this charming home offers 1574 sq ft on the main level, featuring three bedrooms and two bathrooms. The basement features a fourth bedroom (no egress window), third bath, and spacious family room. Recent updates include recently installed vinyl flooring throughout the main level, a new rear door, an active radon system installed in 2023, updated paint, newer energy-efficient hybrid water heater, and more. The home sits on a gorgeous, level lot with a flat driveway, perfect for easy access. The backyard is a private preserve and outdoor lovers dream thanks to the tall white pines, beautiful landscaping, an herb garden, and a butterfly garden serving as a Monarch waystation. This home offers modern comforts, thoughtful updates, and it's ready for its new owners to move in and enjoy. Call to schedule your showing today, before it's too late! Sq. ft. and rm. sz. approx.
- Type:
- Single Family
- Sq.Ft.:
- 1,928
- Status:
- Active
- Beds:
- 3
- Lot size:
- 0.13 Acres
- Year built:
- 2024
- Baths:
- 3.00
- MLS#:
- 202408104
- Subdivision:
- Sycamore Village
ADDITIONAL INFORMATION
New Construction!! SYCAMORE VILLAGE is a new development located off HWY 403 on Juniper Ridge Drive. New Construction! The "Jamestown" is a charming 2 story home that features 3 bedrooms and 2 1/2 baths. The first floor has a great room that is open to the kitchen/dining area and has a foyer and half guest bath. The kitchen has an island with breakfast bar, pantry, granite counter top, stainless steel appliances of dishwasher, range/oven and microwave. The dining area has access to the back yard. The upstairs has a primary bedroom with a walk-in closet and private bathroom that has a double bowl vanity, linen closet and shower. There are 2 additional bedrooms, a hall bathroom, laundry room and open flex area (computer-media/lounge area) on the second floor. The home has a 2 car attached garage. All square footage, lot & room sizes are approximate. 100% USDA Rural Financing available to qualifying buyers.
- Type:
- Single Family
- Sq.Ft.:
- 2,449
- Status:
- Active
- Beds:
- 4
- Lot size:
- 0.27 Acres
- Year built:
- 2020
- Baths:
- 3.00
- MLS#:
- 202408093
- Subdivision:
- Danbury Oaks
ADDITIONAL INFORMATION
The one you've been waiting on! Nestled in a cul-de-sac, this immaculate four-bedroom, three-bathroom home boasts a spacious open floor plan, perfect for entertaining guests or enjoying quality family time. Step into the heart of the home and discover a chef's delight with sleek stainless steel appliances adorning the modern kitchen. The expansive eat-in kitchen features a convenient island, ideal for casual dining or meal prep. Relax and unwind in the ambiance of the finished basement, offering endless possibilities for recreation, a home gym, or a cozy media room?the choice is yours! Outside, discover your own private oasis within the confines of a large fenced-in backyard, providing ample space for outdoor activities, gardening, or simply basking in the tranquility of nature. With every detail meticulously crafted, this move-in-ready gem promises comfort, convenience, and endless memories waiting to be made. Don't miss out on the opportunity to call this stunning property your new home sweet home and schedule your showing today!
- Type:
- Single Family
- Sq.Ft.:
- 2,046
- Status:
- Active
- Beds:
- 4
- Lot size:
- 0.13 Acres
- Year built:
- 2024
- Baths:
- 3.00
- MLS#:
- 202408097
- Subdivision:
- Sycamore Village
ADDITIONAL INFORMATION
OPEN HOUSE - SUNDAY- JUNE 23, 2024 - 2-4 P.M. SYCAMORE VILLAGE is a new development located off HWY 403 on JUNIPER RIDGE DRIVE. New Construction! The "Cobblestone" is a charming 2 story home that features 4 bedrooms and 2 1/2 baths. The first floor has a great room that is open to the kitchen/dining area and has a half guest bath. The kitchen has an island with breakfast bar, pantry, stainless steel appliances of dishwasher, range/oven, microwave and granite counter tops. The dining area has access to the patio. The upstairs has an owner suite with a walk-in closet and private bathroom that has a double bowl vanity, linen closet and shower. There are 3 additional bedrooms, a hall bathroom, and laundry room on the second floor. The home has a 2 car attached garage. All square footage, lot & room sizes are approximate. 100% USDA Rural Financing available to qualifying buyers.
- Type:
- Land
- Sq.Ft.:
- n/a
- Status:
- Active
- Beds:
- n/a
- Lot size:
- 0.99 Acres
- Baths:
- MLS#:
- 202408060
- Subdivision:
- Serenity Oaks
ADDITIONAL INFORMATION
ONE ACRE lot in Prestigious SERENITY OAKS! This intimate subdivision has no drive through traffic and is one of the BEST KEPT SECRETS in Clark County! Build your Dream Home on this large lot off of quiet Old Bethany Rd, close to the East End Bridge and less than 15 minutes from Louisville. Lays well for a possible Daylight or Walkout Basement and backs up to a tree lined fence and scenic farmland. Bring your builder or we can help you every step of the way in building your dream home! Utilities available at the curb, including sewer, not on septic. Additional lot available. Contact us TODAY for more info and your private showing. One member of owning LLC is a licensed real estate agent in Indiana and is listing agent.
- Type:
- Single Family
- Sq.Ft.:
- 1,400
- Status:
- Active
- Beds:
- 3
- Lot size:
- 0.2 Acres
- Year built:
- 2024
- Baths:
- 2.00
- MLS#:
- 202408011
- Subdivision:
- Pleasant Ridge
ADDITIONAL INFORMATION
Welcome to the neighborhood. 3 bed 2 bath 1400 sqft 2 story home. Home features stainless steel kitchen appliances including stove, dishwasher, microwave and refrigerator.
- Type:
- Single Family
- Sq.Ft.:
- 1,210
- Status:
- Active
- Beds:
- 3
- Lot size:
- 0.15 Acres
- Year built:
- 2024
- Baths:
- 2.00
- MLS#:
- 202407968
- Subdivision:
- Pleasant Ridge
ADDITIONAL INFORMATION
BRAND NEW CONSTRUCTION in this convenient, Charlestown location! Get the peace of mind of brand new in this 1,210 square foot home! The Springwood floor plan features 3 bedrooms, 2 full baths and an open kitchen/dining/living space! The beautiful kitchen will have granite countertops and stainless appliances. The master bedroom will be finished with a stylish accent wall. All luxury vinyl flooring throughout! Absolutely no carpet! Enter the home from the oversized, 1 car garage in to the laundry/mudroom. Enjoy relaxing on the covered front porch or the spacious back patio! Numerous affordable $0 down loan options, including USDA rural housing are available for qualified buyers!!
- Type:
- Single Family
- Sq.Ft.:
- 1,950
- Status:
- Active
- Beds:
- 4
- Lot size:
- 0.22 Acres
- Year built:
- 2010
- Baths:
- 2.00
- MLS#:
- 202407594
- Subdivision:
- Whispering Oaks Ii
ADDITIONAL INFORMATION
Welcome home to luxury and comfort in the sought-after Whispering Oaks 2 neighborhood! This stunning 4-bedroom, 2-full bath all-brick ranch home, crafted by Aristocrat Builders boasts quality craftsmanship at every turn. Discover a spacious layout with upgraded features that elevate this living space. With open-concept living areas, featuring ceramic tile flooring, crown molding, and vaulted ceilings that add the perfect touch. The kitchen includes all modern amenities including all appliances, while the adjacent dining area offers a perfect setting for family gatherings. Unwind in the cozy living room by the corner fireplace, or step outside to the covered patio and fenced yard, ideal for outdoor entertaining and enjoying the long summer nights. The master suite is a retreat with wood laminate flooring with a perfect spa-like bath. With three additional bedrooms, one being a large bonus room upstairs, this space offers versatility, comfort, and ample space for families of all sizes. Plus, enjoy the convenience of a community clubhouse with pool and gym amenities, adding to this exceptional neighborhood. Ready to move right in, this home is the definition of turnkey living. Don't miss your chance to make this dream home yours â schedule your showing today!
- Type:
- Single Family
- Sq.Ft.:
- 1,397
- Status:
- Active
- Beds:
- 3
- Lot size:
- 0.32 Acres
- Year built:
- 2008
- Baths:
- 2.00
- MLS#:
- 202407938
ADDITIONAL INFORMATION
Move in ready! This 3 bedroom, 2 full bath brick ranch sits on a large corner lot. Large asphalt driveway, fenced area, shed and mature landscaping. The interior features freshly painted throughout and new flooring. Separate utility room. Large eat- in kitchen. All room sizes are approximate.
- Type:
- Single Family
- Sq.Ft.:
- 2,774
- Status:
- Active
- Beds:
- 4
- Lot size:
- 0.52 Acres
- Year built:
- 2019
- Baths:
- 3.00
- MLS#:
- 202407888
- Subdivision:
- Hawks Landing
ADDITIONAL INFORMATION
Welcome to your DREAM HOME! Situated on 0.52 acres, this exquisite residence offers an impressive 2,774 square feet of meticulously designed living space. Step inside and be greeted by the 4 bedrooms and 3 full bathrooms, providing ample room for relaxation and rejuvenation. Entertain guests effortlessly in the large eat-in kitchen adorned with sleek GRANITE COUNTERTOPS, complemented by the timeless elegance of engineered wood floors throughout. The street is a dead end providing ADDED SERENITY with a beautiful field view in the front of the home! The custom CROWN MOLDINGS add a touch of sophistication to the interior! Enjoy the beauty of outdoor living with both a charming front porch and a COVERED rear patio. This is perfect for unwinding while taking in the scenic views of the surrounding landscape. Experience relaxation within the POOL in the back yard! The attached deck offers a great place to relax and take in the sunlight of the outdoors while the PRIVACY FENCE offers a secluded escape. Two of the rooms in the basement are currently being used as bedrooms and can be used as office rooms or den rooms. With its BRICK exterior exuding classic charm, this residence effortlessly blends classic appeal with contemporary living! Don't miss the opportunity to make this stunning property yours today! Create the LIFESTYLE you deserve and schedule your own viewing now. Welcome home to refined and peaceful living at its finest!
- Type:
- Single Family
- Sq.Ft.:
- 1,323
- Status:
- Active
- Beds:
- 3
- Lot size:
- 0.36 Acres
- Year built:
- 1990
- Baths:
- 1.00
- MLS#:
- 202407884
- Subdivision:
- Charlestown Place
ADDITIONAL INFORMATION
Welcome to your new haven in the heart of Charlestown, Indiana! Situated in a well-regarded subdivision, this delightful 3-bedroom, 1-bathroom home offers a perfect blend of comfort and modern living. Step inside to discover a recently remodeled bathroom that adds a touch of contemporary elegance to this cozy abode. With a roof and windows only 6 years old, this home combines charm with practicality, keeping maintenance concerns at bay for years to come. Embrace energy efficiency with all-new lights both inside and out, ensuring a bright and inviting atmosphere while keeping utility costs in check. Experience year-round comfort with a new HVAC system that promises optimal climate control throughout the seasons. This all-brick exterior residence exudes durability and timeless appeal, while the generously proportioned backyard provides ample space for outdoor activities and relaxation. Just freshly seeded, the expansive yard invites you to create your own outdoor oasis where memories will be made. Take advantage of this rare opportunity to own a home that not only promises quality living but also presents a canvas for your personal touch and creativity. Schedule a viewing today and envision the possibilities that await in this charming Charlestown gem. Sq ft & rm sz approx. Seller is offering a 2500.00 flooring credit and a 1 year 2-10 home warranty with a full price offer.
- Type:
- Land
- Sq.Ft.:
- n/a
- Status:
- Active
- Beds:
- n/a
- Lot size:
- 0.52 Acres
- Baths:
- MLS#:
- 202407880
- Subdivision:
- Ashley Springs
ADDITIONAL INFORMATION
over half acre building lot in Ashley Springs Subdivision.
- Type:
- Single Family
- Sq.Ft.:
- 1,298
- Status:
- Active
- Beds:
- 3
- Lot size:
- 0.22 Acres
- Year built:
- 2012
- Baths:
- 2.00
- MLS#:
- 202407726
- Subdivision:
- Woodford Farms
ADDITIONAL INFORMATION
This 3 bedroom home features a large privacy fenced yard spacious for all your cookouts. Beautiful luxury plank flooring in main areas with carpeted bedrooms. Conveniently located close to River Ridge and the interstate. Great location.
- Type:
- Single Family
- Sq.Ft.:
- 2,176
- Status:
- Active
- Beds:
- 4
- Lot size:
- 0.14 Acres
- Year built:
- 2024
- Baths:
- 3.00
- MLS#:
- 202407775
- Subdivision:
- Stacy Springs
ADDITIONAL INFORMATION
Welcome to your dream home, the Aspen II, a stunning new construction home that effortlessly combines modern luxury with practical functionality. This 2-story home features a 1st floor home office, perfect for remote work or creative endeavors. Step into the heart of the home, where the open-concept living, dining, and kitchen area seamlessly blend style and comfort. The gourmet kitchen is a chef's delight, boasting stainless-steel appliances, granite countertops, and ample cabinetry, making meal preparation a joy. Adjacent to the kitchen, the spacious living area is ideal for entertaining guests or enjoying cozy family nights. Ascend to the large loft, a versatile space that can serve as a second living room, media center, or play area for children. The Aspen II offers four generously-sized bedrooms, each designed with comfort in mind. The primary suite is a private oasis, featuring a luxurious en-suite bathroom and a walk-in closet. The additional bedrooms provide plenty of space for family members or guests, ensuring everyone has their own retreat. Whether youâre hosting a holiday gathering or enjoying a quiet evening at home, the Aspen IIâs thoughtfully designed floorplan ensures you have all the space and amenities you need. Donât miss the opportunity to make this exceptional home your own.
- Type:
- Single Family
- Sq.Ft.:
- 1,622
- Status:
- Active
- Beds:
- 4
- Lot size:
- 0.6 Acres
- Year built:
- 1950
- Baths:
- 1.00
- MLS#:
- 202407735
ADDITIONAL INFORMATION
Step into modern comfort and style with this newly renovated 4-bedroom, 1-bath home! Spread across two levels, this abode offers spacious living areas perfect for relaxation and entertainment. Bask in natural light pouring through sliding glass doors, seamlessly connecting indoor and outdoor spaces. Venture outside to discover a sprawling backyard, ideal for hosting gatherings or simply unwinding in tranquility. Your haven awaits at this meticulously crafted residence!
- Type:
- Single Family
- Sq.Ft.:
- 2,639
- Status:
- Active
- Beds:
- 3
- Lot size:
- 2.82 Acres
- Year built:
- 1993
- Baths:
- 2.00
- MLS#:
- 202407720
ADDITIONAL INFORMATION
Welcome to your dream home in the outer limits of Charlestown. This charming ranch home sits on a spacious 2.8 acre lot and boasts an unfinished basement, perfect for all your entertainment needs. The heart of the home is the large eat-in kitchen, providing ample space for prepared meals and gatherings. As you exit to the exterior of the home you'll see the newly added deck, which provides you with a peaceful view of the property. Need space to store your vehicles and storage? The 2-car attached garage offers an abundance of space. Water heater and HVAC systems have been updated within the last 3 years. Don't miss out on the opportunity to own this incredible ranch home in Charlestown. Schedule a showing today and make this your forever home!
Albert Wright Page, License RB14038157, Xome Inc., License RC51300094, [email protected], 844-400-XOME (9663), 4471 North Billman Estates, Shelbyville, IN 46176

Information is provided exclusively for consumers personal, non - commercial use and may not be used for any purpose other than to identify prospective properties consumers may be interested in purchasing. Copyright © 2025, Southern Indiana Realtors Association. All rights reserved.
Charlestown Real Estate
The median home value in Charlestown, IN is $247,450. This is higher than the county median home value of $213,800. The national median home value is $338,100. The average price of homes sold in Charlestown, IN is $247,450. Approximately 64.09% of Charlestown homes are owned, compared to 24.45% rented, while 11.46% are vacant. Charlestown real estate listings include condos, townhomes, and single family homes for sale. Commercial properties are also available. If you see a property you’re interested in, contact a Charlestown real estate agent to arrange a tour today!
Charlestown, Indiana has a population of 7,859. Charlestown is less family-centric than the surrounding county with 25.66% of the households containing married families with children. The county average for households married with children is 28.58%.
The median household income in Charlestown, Indiana is $58,987. The median household income for the surrounding county is $62,296 compared to the national median of $69,021. The median age of people living in Charlestown is 36.6 years.
Charlestown Weather
The average high temperature in July is 86 degrees, with an average low temperature in January of 22.6 degrees. The average rainfall is approximately 46.3 inches per year, with 10.8 inches of snow per year.
