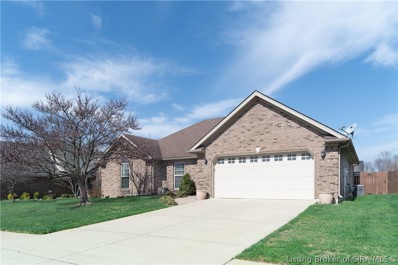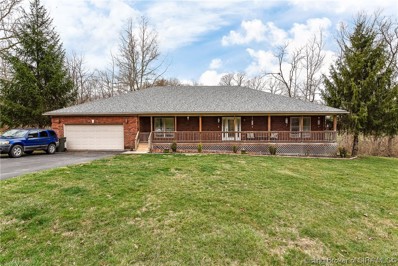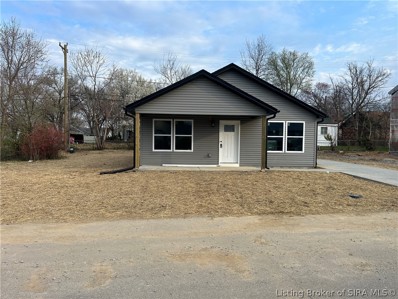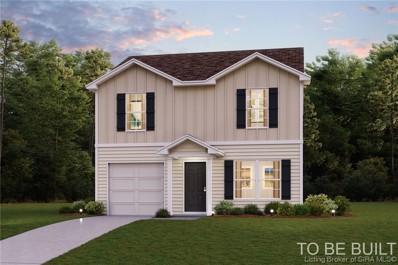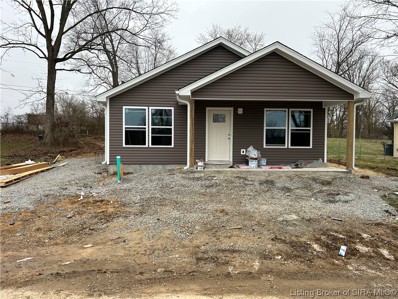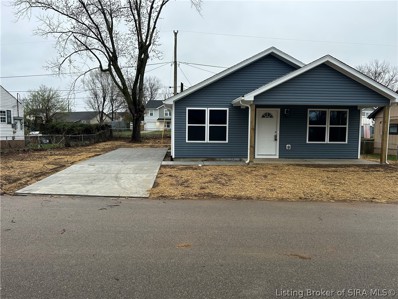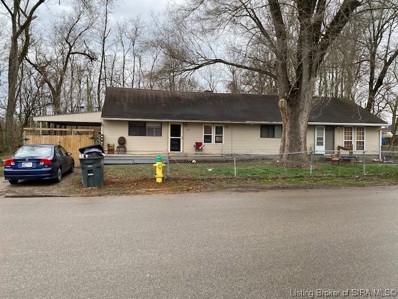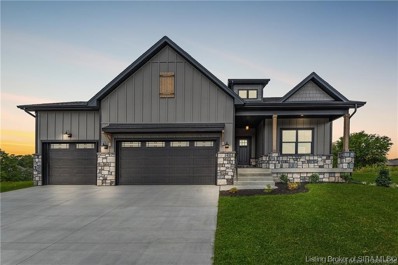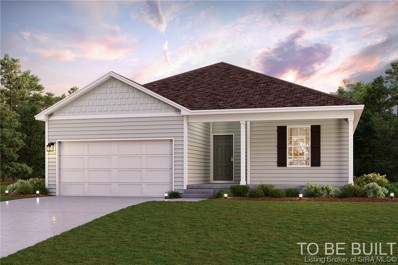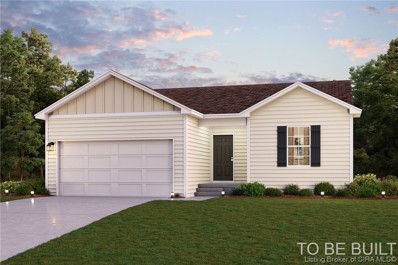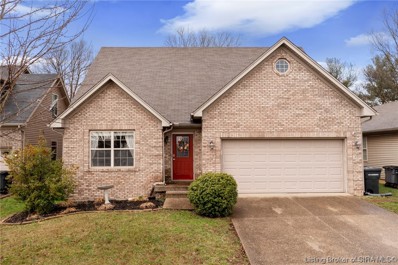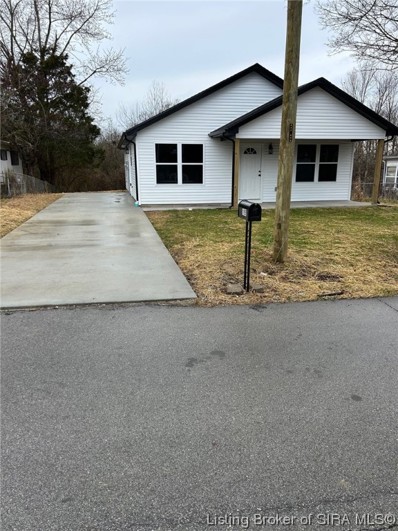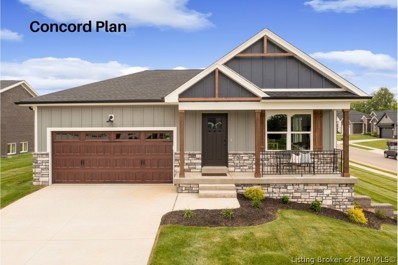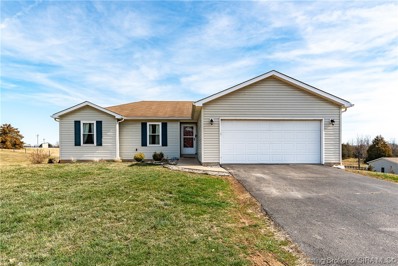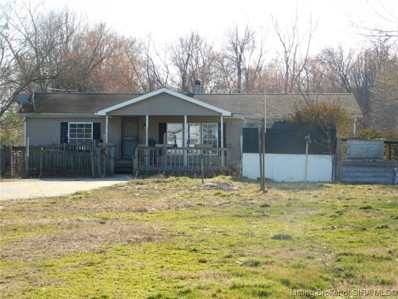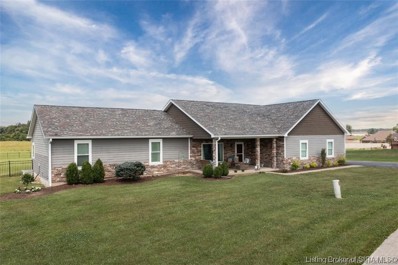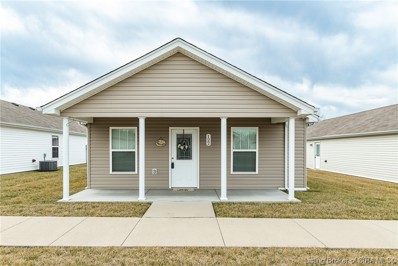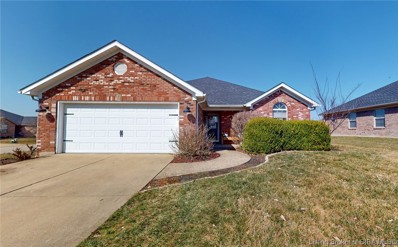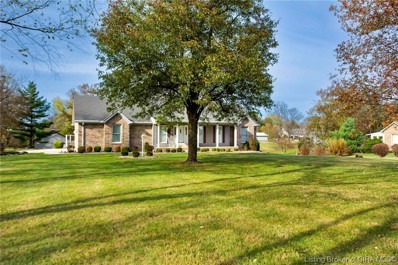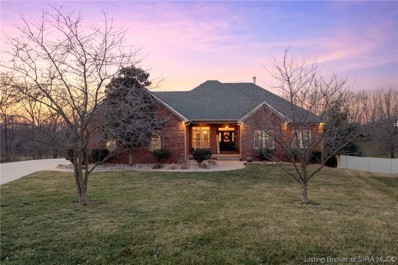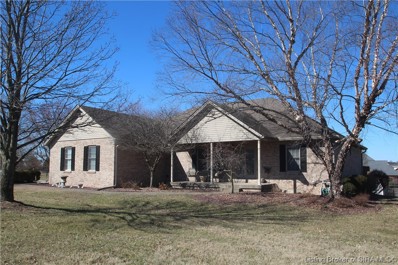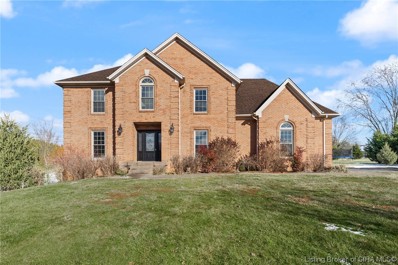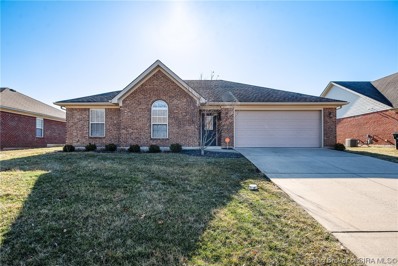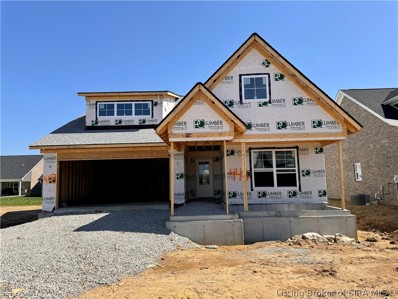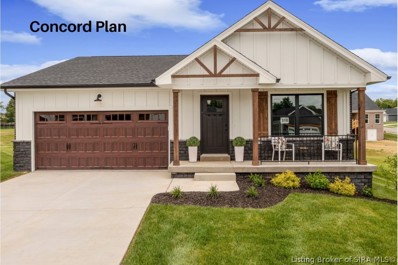Charlestown IN Homes for Rent
- Type:
- Single Family
- Sq.Ft.:
- 1,583
- Status:
- Active
- Beds:
- 3
- Lot size:
- 0.22 Acres
- Year built:
- 2009
- Baths:
- 2.00
- MLS#:
- 202406386
- Subdivision:
- Whispering Oaks Ii
ADDITIONAL INFORMATION
Spacious 3-bedroom 2 bath Ranch Home with open floor plan perfect for entertaining family and friends. The kitchen is complete with all appliances, breakfast bar and plenty of cabinets and counter space. Dining area with sliding glass doors leading to patio. Master Bedroom with master bath, Utility room with washer and dryer, fenced in back yard with firepit, 2 car attached garage in terrific location. The subdivision offers a clubhouse and pool. Call today to schedule a time to view this home. Assumable loan at 3.25% for those who qualify.
- Type:
- Single Family
- Sq.Ft.:
- 3,834
- Status:
- Active
- Beds:
- 4
- Lot size:
- 1 Acres
- Year built:
- 2005
- Baths:
- 3.00
- MLS#:
- 202406366
ADDITIONAL INFORMATION
If youâre looking for a home conveniently located on a large lot, with an open floor plan, large rooms, perfect for entertaining, and UPDATED THROUGHOUT then this is the home for you! ALL THE BIG TICKET ITEMS have been REPLACED: HVAC, ROOF, GUTTERS, DOWNSPOTS, WATER HEATER, LVP FLOORING AND TILE and so much more inside and out. Please see the attachments for a full list of updates. This custom-built 4BR, 3BA walkout ranch offers 3834 TFLS situated on a wooded 1-acre lot. Large open floor plan with easy access to the living/dining/kitchen areas The REMODELED 20X20 COVERED DECK allows you to enjoy park-like views of the creek and woods while eating dinner at the patio table. The spacious main bedroom will easily accommodate a king-sized bed with ample space for additional furniture, a large walk-in closet and a full bath with a jetted tub and double vanity. Two large secondary bedrooms and another full bath. The fully finished walkout basement has been remodeled and offers a 4th BR, family rm., rec. room with a bar area, a large laundry/utility room & updated half bath, and unfinished storage with built-in shelving. The downstairs is perfect for entertaining family and friends. Out back, you will find another NEW partially covered deck, a raised garden area, NEW WALKWAY and BRIDGE over the creek. The fenced-in backyard is great for kids and pets to play and roam freely. Nuzzled in the woods, next to the creek, is a fire pit area perfect for a bonfire & roasting marshmallows.
- Type:
- Single Family
- Sq.Ft.:
- 1,075
- Status:
- Active
- Beds:
- 3
- Lot size:
- 0.14 Acres
- Year built:
- 2024
- Baths:
- 2.00
- MLS#:
- 202406375
- Subdivision:
- Pleasant Ridge
ADDITIONAL INFORMATION
Welcome to your new home! This beautiful 3-bedroom, 2-bathroom new construction home is perfect for modern living. The kitchen boasts brand-new stainless steel appliances, perfect for cooking up your favorite meals. The spacious master bedroom features a convenient walk-in closet, providing ample storage space. The master bath is a luxurious retreat, showcasing a large walk-in shower. Best of all, this home qualifies for a USDA loan, offering no down payment and 100% financing. Don't miss out on this incredible opportunity to own a stunning new home!
- Type:
- Single Family
- Sq.Ft.:
- 1,404
- Status:
- Active
- Beds:
- 3
- Lot size:
- 0.14 Acres
- Year built:
- 2024
- Baths:
- 3.00
- MLS#:
- 202406374
- Subdivision:
- Pleasant Ridge
ADDITIONAL INFORMATION
Prepare to be impressed by this BEAUTIFUL NEW 2-Story MOVE IN READY Home in the Pleasant Ridge Community! The desirable Ashton Plan boasts an open concept Kitchen, a Great room, and a charming dining area. The Kitchen has gorgeous cabinets, granite countertops, and Stainless-Steel Steel Appliances (including Range with Microwave and Dishwasher). The 1st floor also features a powder room and laundry room. All bedrooms are upstairs. The primary suite has a private bath with dual vanity sinks. This desirable plan also comes complete with a 1-car garage.
- Type:
- Single Family
- Sq.Ft.:
- 1,075
- Status:
- Active
- Beds:
- 3
- Lot size:
- 0.14 Acres
- Year built:
- 2024
- Baths:
- 2.00
- MLS#:
- 202406373
- Subdivision:
- Pleasant Ridge
ADDITIONAL INFORMATION
Welcome to your new home! This beautiful 3-bedroom, 2-bathroom new construction home is perfect for modern living. The kitchen boasts brand-new stainless steel appliances, perfect for cooking up your favorite meals. The spacious master bedroom features a convenient walk-in closet, providing ample storage space. The master bath is a luxurious retreat, showcasing a large walk-in shower. Best of all, this home qualifies for a USDA loan, offering no down payment and 100% financing. Don't miss out on this incredible opportunity to own a stunning new home!
$189,999
321 Clark Road Charlestown, IN 47111
- Type:
- Single Family
- Sq.Ft.:
- 1,075
- Status:
- Active
- Beds:
- 3
- Lot size:
- 0.13 Acres
- Year built:
- 2024
- Baths:
- 2.00
- MLS#:
- 202406364
- Subdivision:
- Pleasant Ridge
ADDITIONAL INFORMATION
Welcome to your new home! This beautiful 3-bedroom, 2-bathroom new construction home is perfect for modern living. The kitchen boasts brand-new stainless steel appliances, perfect for cooking up your favorite meals. The spacious master bedroom features a convenient walk-in closet, providing ample storage space. The master bath is a luxurious retreat, showcasing a large walk-in shower. Best of all, this home qualifies for a USDA loan, offering no down payment and 100% financing. Don't miss out on this incredible opportunity to own a stunning new home!
- Type:
- Duplex
- Sq.Ft.:
- 1,794
- Status:
- Active
- Beds:
- 4
- Lot size:
- 0.15 Acres
- Year built:
- 1942
- Baths:
- 2.00
- MLS#:
- 202406330
- Subdivision:
- Pleasant Ridge
ADDITIONAL INFORMATION
INVESTORS act fast! Charlestown is booming and you want a piece of the action! This income producing DUPLEX brings in $1600/month (205 $900/mo and 207 $700/mo). Unit 205 is 3 bed (one nonconforming)/1 bath and Unit 207 is 2 bed/1bath. Each unit is on a month-to-month lease due to tenants being there over a YEAR! The property has recent plumbing updates. Unit 205 has an additional shed for storage. The owner is selling AS-IS.
- Type:
- Single Family
- Sq.Ft.:
- 2,265
- Status:
- Active
- Beds:
- 4
- Lot size:
- 0.42 Acres
- Year built:
- 2023
- Baths:
- 3.00
- MLS#:
- 202406308
- Subdivision:
- Limestone Creek
ADDITIONAL INFORMATION
This gorgeous brand-new ASB home features the highly popular DALTON floorplan and is move-in ready. This amazing home sits on a cul de sac and has beautiful curb appeal with a mixture of Hardie Board siding, stone, wood accents, 3-Car garage, and includes a covered front porch AND covered back patio! The large back-yard of this home offers unique privacy from neighbors and backs up to the beautiful open field of a neighboring farm. The grand foyer offers wainscoting on the walls, 11 ft ceiling height and flows into the great room that features coffered 11 ft ceilings! The kitchen offers a plentiful amount of cabinets, counter space, large breakfast bar, pantry, eat in dining area, coffee bar, and is wide open to the great room. The owners suite features a tray ceiling, custom feature wall and a luxurious ensuite bath with dual sinks, custom tile shower, walk-in closet AND a soaker tub. The partially finished basement includes a full bathroom, the 4th bedroom, a large family room, and plenty of unfinished space for storage. The current sellers have never lived in this home. Recent additions include a fenced in back-yard, custom blinds, and a new washer and dryer. This home is a true must-see. ENERGY SMART RATED home with remainder of RWC Insurance backed structural WARRANTY provided.*Out of district transportation is now available in Limestone Creek Subdivision from Silver Creek School District.*
- Type:
- Single Family
- Sq.Ft.:
- 1,290
- Status:
- Active
- Beds:
- 3
- Lot size:
- 0.17 Acres
- Year built:
- 2024
- Baths:
- 2.00
- MLS#:
- 202406334
- Subdivision:
- Pleasant Ridge
ADDITIONAL INFORMATION
Welcome home to this NEW Single-Story Home in the Pleasant Ridge Community! The desirable Abernathy Plan boasts an open design encompassing the Living, Dining, and Kitchen spaces. The Kitchen features gorgeous cabinets, granite countertops, and Stainless-Steel Appliances (including Range with a Microwave hood and Dishwasher). The primary suite has a private bath, dual vanity sinks, and a walk-in closet. This Home also includes 2 more bedrooms and a whole secondary bathroom.
- Type:
- Single Family
- Sq.Ft.:
- 1,290
- Status:
- Active
- Beds:
- 3
- Lot size:
- 0.17 Acres
- Year built:
- 2024
- Baths:
- 2.00
- MLS#:
- 202406321
- Subdivision:
- Pleasant Ridge
ADDITIONAL INFORMATION
Welcome home to this NEW Single-Story Home in the Pleasant Ridge Community! The desirable Abernathy Plan boasts an open design encompassing the Living, Dining, and Kitchen spaces. The Kitchen features gorgeous cabinets, granite countertops, and Stainless-Steel Appliances (including Range with a Microwave hood and Dishwasher). The primary suite has a private bath, dual vanity sinks, and a walk-in closet. This Home also includes 2 more bedrooms and a whole secondary bathroom.
- Type:
- Single Family
- Sq.Ft.:
- 2,883
- Status:
- Active
- Beds:
- 4
- Lot size:
- 0.15 Acres
- Year built:
- 2010
- Baths:
- 3.00
- MLS#:
- 202406239
- Subdivision:
- Stacy Springs
ADDITIONAL INFORMATION
Welcome to this beautiful 1.5 story home in Stacy Springs! This home offers 4 bedrooms, 2.5 bathrooms, and a FINISHED BASEMENT, accumulating at over 2,500 square feet! The cathedral CEILINGS as you walk in will take your breath away along with the ENGINEERED HARDWOOD FLOORING throughout. The BACKYARD is FENCED and ready for entertaining. UPDATES such as ACCENT WALLS, a custom built ELECTRIC FIREPLACE, SHIPLAP ENTERTAINMENT CENTER in the basement, and MORE truly make this home stand out. An UNFINISHED BONUS ROOM upstairs awaits its potential and or would be perfect for storage, in addition to the 2 CAR ATTACHED GARAGE. Don't miss out on this wonderful opportunity to live in a PRIME LOCATION near all of the NEW DEVELOPMENT: restaurants, shopping, and access to major roadways. Schedule your showing today!
- Type:
- Single Family
- Sq.Ft.:
- 1,065
- Status:
- Active
- Beds:
- 3
- Lot size:
- 0.19 Acres
- Year built:
- 2024
- Baths:
- 2.00
- MLS#:
- 202406288
ADDITIONAL INFORMATION
Welcome to your new home! This beautiful 3-bedroom, 2-bathroom new construction home is perfect for modern living. The kitchen boasts brand-new stainless steel appliances, perfect for cooking up your favorite meals. The spacious master bedroom features a convenient walk-in closet, providing ample storage space. The master bath is a luxurious retreat, showcasing a large walk-in shower. Best of all, this home qualifies for a USDA loan, offering no down payment and 100% financing. Additionally, enjoy peace of mind with a builder's home warranty. Don't miss out on this incredible opportunity to own a stunning new home!
- Type:
- Single Family
- Sq.Ft.:
- 1,862
- Status:
- Active
- Beds:
- 4
- Lot size:
- 0.28 Acres
- Year built:
- 2024
- Baths:
- 3.00
- MLS#:
- 202406121
- Subdivision:
- Limestone Creek
ADDITIONAL INFORMATION
ASK ABOUT OUR PERMANENT RATE BUY-DOWN OPTIONS Estimated Completion Date is early June! Introducing The Concord â a fusion of contemporary design and timeless charm, offering a haven with 4 bedrooms and 3 bathrooms. Upon entry through the foyer, you'll be welcomed by the seamless flow of the open-concept layout, effortlessly blending the living, dining, and kitchen areas. The kitchen, a highlight, features warm brown cabinets, stainless steel appliances, and a stunning 6' island with Black Pearl Granite countertops. The accent trim stands out, creating a cozy atmosphere. Thoughtful features include an oversized laundry room, ample closet space, a convenient pantry, and attic access in the garage, ensuring both style and functionality. Downstairs, the WALKOUT basement presents endless possibilities for future finished space or customization to suit your lifestyle. Enjoy the great outdoors from the covered front porch or spacious rear deck, overlooking the large backyard. With an attached 2-car garage and a corner lot / cul-de-sac location, convenience and tranquility await. Don't miss your chance for your forever home â meticulously curated in every detail. Lot 317
- Type:
- Single Family
- Sq.Ft.:
- 2,209
- Status:
- Active
- Beds:
- 4
- Lot size:
- 0.93 Acres
- Year built:
- 2009
- Baths:
- 3.00
- MLS#:
- 202406206
- Subdivision:
- Woods Of Tunnel Mill
ADDITIONAL INFORMATION
Check out this beautiful home in the Woods of Tunnel Mill! Qualifies for 0% down with USDA for eligible buyers. This house sits on nearly an acre of land and has a finished walk-out basement, just east of Charlestown. The large living room w/newer flooring has a large window to help bring in the natural light, very open to the eat-in kitchen w/breakfast bar and pantry. Main bedroom has large walk-in closet, trey ceiling, and master bath. In the finished walkout basement youâll find a huge family room w/doors to the patio. The 4th bedroom is very large & you even have a full bath down there too. Great for your guests or teenaged kids! Lots of storage space as well. Enjoy the scenic view on those warm evenings eating dinner on the covered deck off the kitchen. Lots of space for everyone! Sq ft & rm sz approx
- Type:
- Single Family
- Sq.Ft.:
- 1,682
- Status:
- Active
- Beds:
- 3
- Lot size:
- 0.58 Acres
- Year built:
- 1995
- Baths:
- 2.00
- MLS#:
- 202406238
ADDITIONAL INFORMATION
This manufactured home features 1600/sqft with 3 bedrooms, 2 full baths, large living room, dining area. Property is located on approximately .58 acres in a quite countryside setting.
- Type:
- Single Family
- Sq.Ft.:
- 2,062
- Status:
- Active
- Beds:
- 3
- Lot size:
- 1.4 Acres
- Year built:
- 2013
- Baths:
- 2.00
- MLS#:
- 202406205
- Subdivision:
- Hawks Landing
ADDITIONAL INFORMATION
Welcome to your dream home! This beautiful country CUSTOM-BUILT 3 bed, 2 bath home nestled on a 1.4 ACRE DOUBLE LOT in coveted Hawks Landing Neighborhood! This home has a ton of recent updates and so many stunning features. Walk in the brand new front door and fall in love with the vaulted ceiling, unique mason jar lighting, with brand new custom stone fireplace with mantle. This OPEN FLOOR PLAN includes stunning wood laminate flooring, with a whole-house CENTRAL VACUUM SYSTEM to keep it sparkling clean, a reverse osmosis water filter. The NEWLY UPDATED KITCHEN features all new appliances, including a built-in airfryer and new backsplash. The large primary bedroom and bathroom and instantly fall in love with the oversized corner garden tub, new toilet, custom tile walk-in DUAL SHOWER HEAD with fun changing color light & exhaust fan, and huge walk-in closet. Outside you can enjoy peace and privacy with the full fenced-in yard. The side-load garage features a LARGE BONUS AREA. A new hybrid water heater in 2021. Whew, this home has so much to offer!!! Schedule your showing today to see for yourself what all there is to fall in love with. All Sq ft & rm sz approx.
- Type:
- Single Family
- Sq.Ft.:
- 792
- Status:
- Active
- Beds:
- 2
- Lot size:
- 0.09 Acres
- Year built:
- 2018
- Baths:
- 1.00
- MLS#:
- 202405920
- Subdivision:
- Villas Of Springville Manor
ADDITIONAL INFORMATION
Welcome to your serene retreat in this charming 2-bedroom, 1-bathroom home nestled within a gated, age-restricted community designed for comfortable living. At least one (1) owner/occupant must be fifty-five (55) years of age or older. Unwind in the tranquility of this well-maintained neighborhood, where your peace of mind is a top priority. Step inside and discover a cozy living space, perfect for relaxation and entertaining alike. Enjoy the luxury of convenience with an attached 2-car garage, ensuring easy access to your vehicles and additional storage space for your belongings. No need to worry about tedious outdoor choresâyour HOA fees cover mowing and snow removal, allowing you to savor the beauty of your surroundings without the hassle. This community is also pet-friendly, featuring a dedicated dog park where your furry friends can frolic and play. Schedule a showing today and discover the perfect blend of tranquility, convenience, and community in this delightful residence!
- Type:
- Single Family
- Sq.Ft.:
- 1,614
- Status:
- Active
- Beds:
- 3
- Lot size:
- 0.24 Acres
- Year built:
- 2005
- Baths:
- 2.00
- MLS#:
- 202406115
- Subdivision:
- Skyline Acres
ADDITIONAL INFORMATION
Don't miss this opportunity to check out a recently updated home in a fantastic neighborhood. This all-brick house is situated on a corner lot and features a fenced-in backyard. With approximately 1600+ sq ft of living space, you'll have plenty of room to make yourself at home. The updates include fresh paint, LVP flooring (no carpet), a tile backsplash, new appliances, new lights, granite countertops, a new sink and a brand new roof. Skyline Acres boasts a beautiful lake where you can enjoy fishing and a picnic area. Plus, it's just a few minutes away from the East End Bridge. Schedule your showing today!
- Type:
- Single Family
- Sq.Ft.:
- 3,740
- Status:
- Active
- Beds:
- 5
- Lot size:
- 3.58 Acres
- Year built:
- 1994
- Baths:
- 4.00
- MLS#:
- 202406119
- Subdivision:
- Stonebridge
ADDITIONAL INFORMATION
Welcome to Stonebridge! Fantastic Ranch Style Home Featuring 5 Bedroom, 3.5 Baths Nestled on 3.5 Acres**Open Floor Plan w/Full Walk Out Finished Bsmt Offering Second Kitchen, Family Room, Bedrooms & Laundry Room**Great Room w/Fireplace Opens into Kitchen Area w/Stainless Appliances and Beautiful Tile Flooring**Relax on the First Floor Screened Porch w/Entrance into Great Room**Primary Bedroom w/Walk-in-Closet & Bathroom w/Tub & Separate Shower***Bsmt Entrance from Garage & Back of Home**You will Fall in Love with the Attached 3 Car Garage (w/floored attic space and insulated door) & the Large 30x40 Pull Thru Garage with separate road entrance**500 AMP Service w/100 to the Barn**Property has 2 Storage Sheds & a Great Back Yard**This is a must see!
- Type:
- Single Family
- Sq.Ft.:
- 3,281
- Status:
- Active
- Beds:
- 6
- Lot size:
- 0.71 Acres
- Year built:
- 2006
- Baths:
- 4.00
- MLS#:
- 202406099
- Subdivision:
- Whispering Oaks Ii
ADDITIONAL INFORMATION
***OPEN HOUSE: SATURDAY, 3/2, from 2-4 PM*** Welcome to this UPDATED 6-BEDROOM, 3.5-BATHROOM home in the sought-after WHISPERING OAKS II community! As you step inside, you are greeted by the grandeur of vaulted ceilings in the expansive living room, creating an inviting ambiance that exudes warmth and charm. The focal point FIREPLACE adds a touch of coziness, making it the perfect spot to unwind. This home's SPACIOUS LAYOUT is ideal for entertaining and everyday livingâthe UPDATED KITCHEN features all the APPLIANCES, GRANITE countertops, and ample cabinetry. This home also features a large primary bedroom and EN-SUITE BATHROOM. Stepping outside, you'll discover the backyard oasis, situated on a LARGE CUL-DE-SAC LOT BACKING UP TO TREES, providing tranquility and PRIVACY. The FINISHED WALKOUT BASEMENT offers endless possibilities, with a generously sized recreational area that can be transformed into a home theater, game room, or gym. The three additional bedrooms and a full bathroom on this level add convenience and ensure optimal functionality. Don't miss your chance to see this exceptional home - schedule a private showing today! (One bedroom is non-conforming).
- Type:
- Single Family
- Sq.Ft.:
- 3,306
- Status:
- Active
- Beds:
- 4
- Lot size:
- 1 Acres
- Year built:
- 2000
- Baths:
- 3.00
- MLS#:
- 202406098
- Subdivision:
- Hidden River Valley
ADDITIONAL INFORMATION
Large ranch home with mostly finished walkout on a corner one acre lot. The home has a split main bedroom with a large bath seperate shower, jetted tub and double walkin closets. The spacious kitchen has lots of cabinets, pantry over size table area along with double oven & convection, refrigerator, micro wave, dishwasher and disposal. Many up grades such as vaulted & tray ceilings, crown molding, recess lighting, alarm system, high eff gas furnace, water softner and hook up for a hot tub or an RV with the additional rear drive to the 1 ½ car garage in the basement for that owner that wants the room for a workshop or those toys they may have. The owner is furnishing an 1 year home owner warranty. The basements was finished recently. Nicely cared for home which has a covered front porch nice enough to enjoying setting on for those early mornings as well as the late evenings times. Storage shed to remain. Home shows is spacious and shows well.
- Type:
- Single Family
- Sq.Ft.:
- 2,927
- Status:
- Active
- Beds:
- 3
- Lot size:
- 1.01 Acres
- Year built:
- 1996
- Baths:
- 3.00
- MLS#:
- 202406088
- Subdivision:
- Farmington Station
ADDITIONAL INFORMATION
SUMMERTIME STUNNER â CHECK OUT THE GORGEOUS INGROUND POOL! This Farmington Station beauty has recently been updated with fresh paint throughout, new light & plumbing fixtures and ALL NEW SAMSUNG BESPOKE APPLIANCES in the Kitchen! The move-in ready home features a very functional floor plan â featuring 3 spacious bedrooms, 2.5 baths, large living room, elegant dining room & a FINISHED basement! Outside is where the MAGIC happens â enjoy hours of water, fun & sun with your family & friends on your 1 acre lot & around the spectacular inground pool! Come check this beautiful home out before it sellsâ¦it WILL sell quick!
- Type:
- Single Family
- Sq.Ft.:
- 1,471
- Status:
- Active
- Beds:
- 3
- Lot size:
- 0.22 Acres
- Year built:
- 2010
- Baths:
- 2.00
- MLS#:
- 202405900
- Subdivision:
- Skyline Acres
ADDITIONAL INFORMATION
Welcome to this beautiful, move in ready home in highly desired Skyline Acres. As soon as you enter the front door, you are greeted by architectural details that assure this home has class! The tile entryway, paired with pillars, vaulted ceiling, and beautiful wood floors in the living room lead to solid hickory cabinets on ceramic tile in the kitchen (with a pantry!) Chair rail spread throughout the home. AMAZING closet space in all the bedrooms, providing a floorplan that has used space very efficiently. Outside, you'll find a patio looking into a spacious back yard. Bricked all the way around on a cul-de-sac, don't miss out on this well maintained home. Listing agent related to seller.
- Type:
- Single Family
- Sq.Ft.:
- 1,924
- Status:
- Active
- Beds:
- 4
- Lot size:
- 0.14 Acres
- Year built:
- 2024
- Baths:
- 3.00
- MLS#:
- 202405812
- Subdivision:
- Gardens Of Danbury Oaks
ADDITIONAL INFORMATION
Welcome Home! Natural lighting creates the perfect ambiance in this spacious 4 Bed/3 Bath, Abilene floor plan, by RyBuilt Homes! Truly exceptional 1.5 story home, the open floor plan features a character-filled interior and comes complete with generous living spaces, flow-through living/dining area, and well-proportioned rooms with oversized closets. Designed for gatherings and casual entertaining, this custom-built home comes equipped with a gas stove, dishwasher/disposal, microwave and spacious pantry . Ideally located in a sought-after section of Clark County. Sit back and relax as The Gardens of Danbury Oaks HOA handles lawn mowing, mulch once a year and snow removal. We absolutely love this floor plan. You will too. Call today for your private showing!
- Type:
- Single Family
- Sq.Ft.:
- 1,862
- Status:
- Active
- Beds:
- 4
- Lot size:
- 0.22 Acres
- Year built:
- 2024
- Baths:
- 3.00
- MLS#:
- 202405991
- Subdivision:
- Limestone Creek
ADDITIONAL INFORMATION
ASK ABOUT OUR PERMANENT RATE BUY-DOWN OPTIONS. Estimated Completion Date is early June! Introducing The Concord â where modern living meets classic charm. Step into this 4 bedroom, 3 bathroom haven and experience the epitome of contemporary design fused with timeless elegance. As you enter through the foyer, you're immediately greeted by the seamless flow of the open-concept layout, blending the living, dining, and kitchen areas effortlessly. Prepare to be wowed by the kitchen, which is adorned with sleek white cabinets, stainless steel appliances, and a stunning 6' island boasting Terra Luna countertops. The focal point of the living area is a fireplace that commands attention, creating a cozy ambiance. Practicality meets luxury with thoughtful features like an oversized laundry room, ample closet space, a convenient pantry, and attic access in the garage â ensuring both style and functionality at every turn. Venture downstairs to the daylight basement offering endless possibilities for future finished space or customization to suit your lifestyle needs. Step outside and embrace the great outdoors from the comfort of your covered front porch or spacious rear deck, overlooking the sprawling backyard. And with an attached 2 car garage and cul-de-sac location, convenience and tranquility are yours to enjoy. Don't miss your chance for your forever home â where every detail has been thoughtfully curated. Sqft is approximate; if critical, buyers should verify. L318
Albert Wright Page, License RB14038157, Xome Inc., License RC51300094, [email protected], 844-400-XOME (9663), 4471 North Billman Estates, Shelbyville, IN 46176

Information is provided exclusively for consumers personal, non - commercial use and may not be used for any purpose other than to identify prospective properties consumers may be interested in purchasing. Copyright © 2025, Southern Indiana Realtors Association. All rights reserved.
Charlestown Real Estate
The median home value in Charlestown, IN is $247,450. This is higher than the county median home value of $213,800. The national median home value is $338,100. The average price of homes sold in Charlestown, IN is $247,450. Approximately 64.09% of Charlestown homes are owned, compared to 24.45% rented, while 11.46% are vacant. Charlestown real estate listings include condos, townhomes, and single family homes for sale. Commercial properties are also available. If you see a property you’re interested in, contact a Charlestown real estate agent to arrange a tour today!
Charlestown, Indiana has a population of 7,859. Charlestown is less family-centric than the surrounding county with 25.66% of the households containing married families with children. The county average for households married with children is 28.58%.
The median household income in Charlestown, Indiana is $58,987. The median household income for the surrounding county is $62,296 compared to the national median of $69,021. The median age of people living in Charlestown is 36.6 years.
Charlestown Weather
The average high temperature in July is 86 degrees, with an average low temperature in January of 22.6 degrees. The average rainfall is approximately 46.3 inches per year, with 10.8 inches of snow per year.
