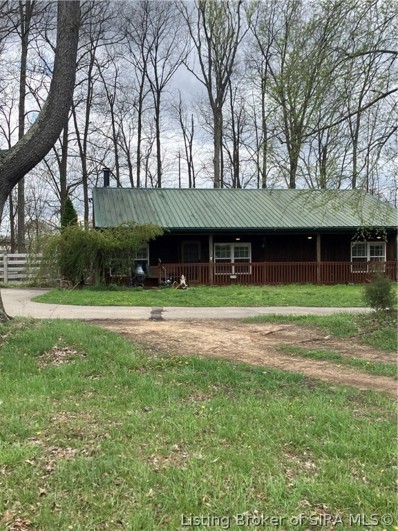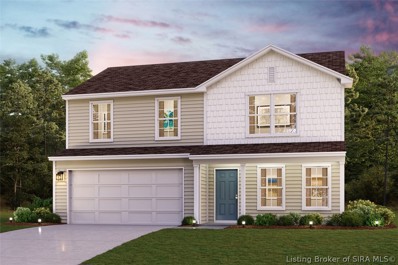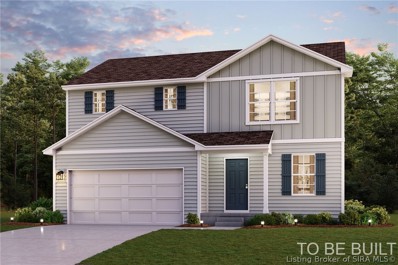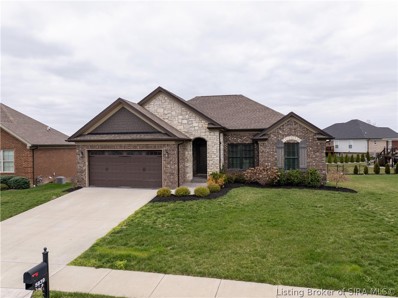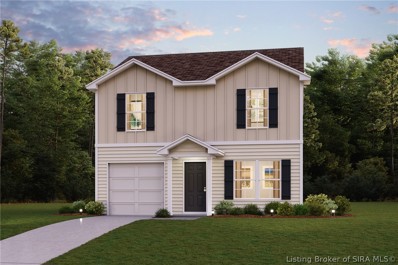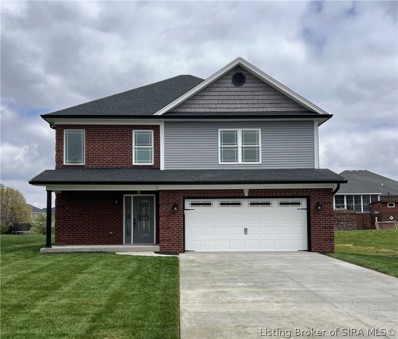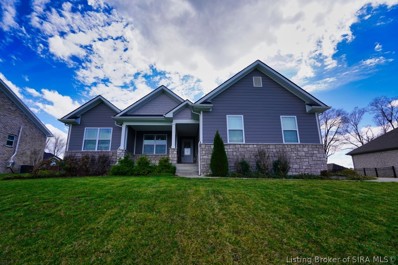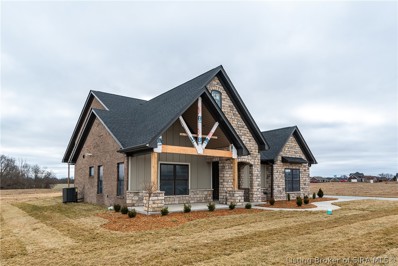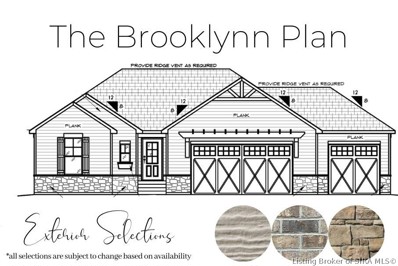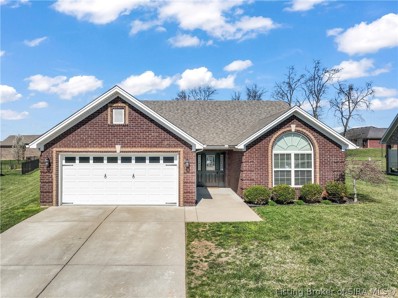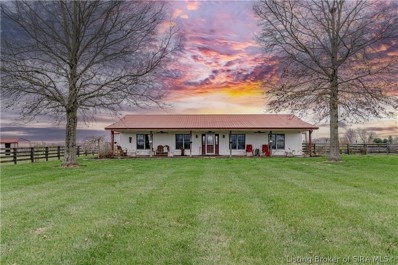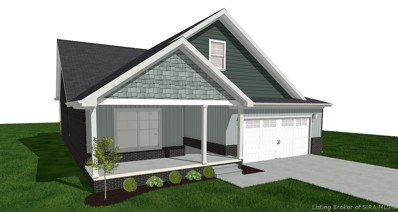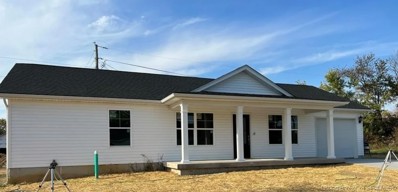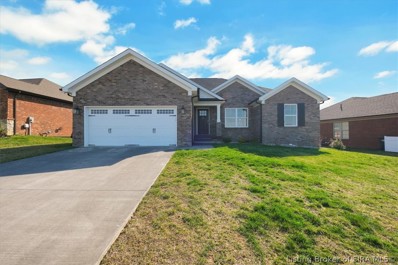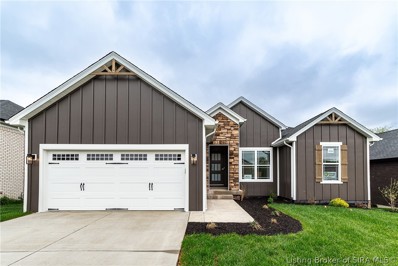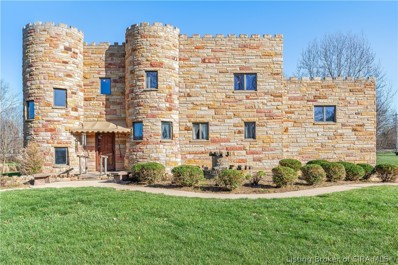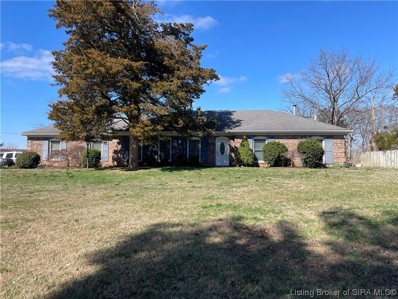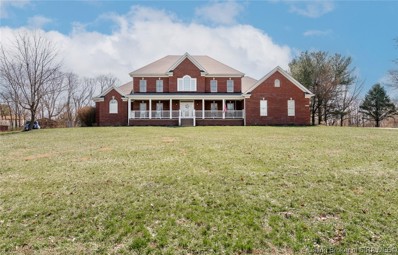Charlestown IN Homes for Rent
- Type:
- Single Family
- Sq.Ft.:
- 1,694
- Status:
- Active
- Beds:
- 3
- Lot size:
- 10 Acres
- Year built:
- 2006
- Baths:
- 2.00
- MLS#:
- 202406915
ADDITIONAL INFORMATION
Professional pictures to be added April 11th but we didn't wantÂyou to miss out on viewing this property immediately. ÂAre you tired of cityÂlife or just want to have some elbow room? Your slice of paradise awaits!ÂThis one level log ranch home sits back off the road. Along an approx 900 sf driveway you will find the home on 10 acres of property! Loads of cleared land and some forested treed area as well. Come raise your cattle, add a dog kennel, plant your massive gardens, create a Christmas Tree Farm, Bee Farm, Alpaca, Goats, Chickens, the possibilities are endless! This almost 1700 sf home hasÂa nice sized living room with brand new rebuilt fireplace which works with the boiler system and can heat your home. Beautiful expansive Kitchen and a Dining Room area. The main ensuite bedroom features aÂwalkin closet, jacuzzi tub and separate shower. Two additional Bedrooms, another full bath and laundry room finish out the home. The dirt floor pole barn is a nice addition for all your toys, lawn equipment or extra vehicles. There is also a 2 car garage on the property. Previous owners had a dog kennel business so thereÂis a rather large concrete pad near the pole barn. Some fencing is added in the middle of the cleared property for your favorite furry family. There is a fenced part of the yard next to the home as well Call today for your personal showing!
- Type:
- Single Family
- Sq.Ft.:
- 1,774
- Status:
- Active
- Beds:
- 4
- Lot size:
- 0.14 Acres
- Year built:
- 2024
- Baths:
- 3.00
- MLS#:
- 202406917
- Subdivision:
- Pleasant Ridge
ADDITIONAL INFORMATION
Come check out this BEAUTIFUL NEW 2-Story Home in the Sunset Hills Community! The desirable Dupont Plan boasts an open design encompassing the Living, Dining, and Kitchen spaces. The Kitchen has gorgeous cabinets, granite countertops, and Stainless-Steel Appliances (Including Range with a Microwave hood and Dishwasher). There are 1 bedroom and a full bathroom on the 1st floor. All other bedrooms, including the primary suite, are on the 2nd floor. In addition, the primary suite has a private bath with dual vanity sinks and a walk-in closet. The other 2 bedrooms are well-sized and share another full-sized bath. This desirable plan also includes an additional Loft Space and a Walk-in Laundry room on the 2nd floor.
- Type:
- Single Family
- Sq.Ft.:
- 1,774
- Status:
- Active
- Beds:
- 4
- Lot size:
- 0.15 Acres
- Year built:
- 2024
- Baths:
- 3.00
- MLS#:
- 202406896
- Subdivision:
- Pleasant Ridge
ADDITIONAL INFORMATION
Come check out this BEAUTIFUL NEW 2-Story Home in the Pleasant Ridge Community! The desirable Dupont Plan boasts an open design encompassing the Living, Dining, and Kitchen spaces. The Kitchen has gorgeous cabinets, granite countertops, and Stainless-Steel Appliances (Including Range with a Microwave hood and Dishwasher). There are 1 bedroom and a full bathroom on the 1st floor. All other bedrooms, including the primary suite, are on the 2nd floor. In addition, the primary suite has a private bath with dual vanity sinks and a walk-in closet. The other 2 bedrooms are well-sized and share another full-sized bath. This desirable plan also includes an additional Loft Space and a Walk-in Laundry room on the 2nd floor.
- Type:
- Single Family
- Sq.Ft.:
- 2,282
- Status:
- Active
- Beds:
- 4
- Lot size:
- 0.26 Acres
- Year built:
- 2017
- Baths:
- 3.00
- MLS#:
- 202406488
- Subdivision:
- Hawthorn Glen
ADDITIONAL INFORMATION
Beautiful and meticulously maintained 4 bed, 3 Full Bath with partial finished basement home in the desirable Hawthorn Glen neighborhood! Step inside and be greeted by an open floor plan that exuded elegance and functionality. The bright eat in kitchen features granite countertops, stainless steel appliances (all to remain) large kitchen pantry, breakfast bar and kitchen island. The primary bedroom has gorgeous tray ceiling, walk-in closet, and en-suite bath with double vanity, and walk-in shower. There is a nice, covered deck off the kitchen area. Head down to the basement where there is a large family room, 4th bedroom and full bath. There is a TON of storage in the lower unfinished area. The neighborhood provides plenty of walking paths, and community pool. Call today to schedule a private showing.
- Type:
- Single Family
- Sq.Ft.:
- 1,404
- Status:
- Active
- Beds:
- 3
- Lot size:
- 0.17 Acres
- Year built:
- 2024
- Baths:
- 3.00
- MLS#:
- 202406768
- Subdivision:
- Pleasant Ridge
ADDITIONAL INFORMATION
Donât miss this opportunity to own a DELIGHTFUL NEW 2 Story home in the Pleasant Ridge Community! The desirable Ashton Plan boasts an open concept design. The Kitchen features gorgeous cabinets, granite countertops, and Stainless-Steel Steel Appliances (Including Range with Microwave and Dishwasher). All bedrooms are on the 2nd floor. The primary suite has a private bath, dual vanity sinks, and a roomy walk-in closet. This desirable plan also comes complete with a 1 car garage.
- Type:
- Single Family
- Sq.Ft.:
- 2,268
- Status:
- Active
- Beds:
- 4
- Lot size:
- 0.22 Acres
- Year built:
- 2024
- Baths:
- 3.00
- MLS#:
- 202406765
- Subdivision:
- Ashley Springs
ADDITIONAL INFORMATION
Seller is ready to make a deal on This Quality built NEW CONSTRUCTION 2 story home that features a great open floor plan, 4 Bedrooms and 2 1/2 bathrooms. SELLER IS OFFERING $5,000.00 towards buyers choice of closing cost & prepaids, plus a $1,000.00 landscape allowance with full price offer. 100% USDA Rural financing available to qualifying buyers. The home has an entry foyer, a Great room with fireplace that is open to the kitchen and dining area. The kitchen has stainless steel appliances, granite counter tops, an island, pantry, dining area that opens to the patio. The upstairs has a primary bedroom with trey ceiling, a walk-in closet (approximate 9.9 X 5.3) and primary bathroom with double bowl vanity with granite top & under mount bowls, and ceramic shower. The 2nd floor has 3 additional bedrooms, hall bathroom and laundry. This quality built home has wood trimmed windows, 2 HVAC units, ceiling fans, and wifi capable appliances. A must see!! All square footage, lot and room sizes are approximate. 100% USDA Rural financing available to qualifying buyers.
- Type:
- Single Family
- Sq.Ft.:
- 3,011
- Status:
- Active
- Beds:
- 4
- Lot size:
- 0.36 Acres
- Year built:
- 2019
- Baths:
- 3.00
- MLS#:
- 202406710
- Subdivision:
- Juniper Ridge
ADDITIONAL INFORMATION
Nestled in the serene neighborhood of Charlestown, this stunning property offers a perfect blend of modern comfort and inviting outdoor living. Boasting 4 bedrooms, 3 bathrooms, and a spacious 3100 sq ft layout, this home is designed to accommodate your lifestyle with ease. Step inside to discover an open kitchen that invites culinary creativity, complete with ample counter space, modern appliances, and a convenient layout that makes cooking a delight. The adjacent living room is bathed in natural light, creating a warm and welcoming atmosphere for gatherings with family and friends. Outside, you'll find an amazing outdoor space that's perfect for entertaining or simply unwinding after a long day. The full fence ensures security, while the expansive patio provides plenty of room for outdoor dining, lounging, and enjoying the beautiful Indiana weather. Downstairs, the finished basement offers even more space to relax and entertain, with room for a family room, game area, or whatever your heart desires. Whether you're hosting movie nights or casual get-togethers, this versatile space is sure to impress. Don't miss your chance to make this exceptional property your new home. Schedule a showing today!
- Type:
- Single Family
- Sq.Ft.:
- 1,821
- Status:
- Active
- Beds:
- 3
- Lot size:
- 0.34 Acres
- Year built:
- 2024
- Baths:
- 2.00
- MLS#:
- 202406721
- Subdivision:
- Heritage Place
ADDITIONAL INFORMATION
MOVE IN READY!! YOU DONâT WANT TO MISS BEAUTIFUL LUXURY HOME! This home has been custom designed by a professional Interior designer. From the accent wall to the breathtaking waterfall Quartz waterfall countertop to the kitchen cabinets. LVP throughout the main areas of the home pairs well with the coffered ceiling! Kitchen has luxurious cabinetry to the ceiling, built-In Appliances along with a oversized island great for entertaining. Primary Suite has a STUNNING feature wall to accommodate any type of furniture! Primary Suite Bathroom is acquainted with a Freestanding Tub and a Tile Shower to match! Donât forget to also check out the HUGE WALK-IN-CLOSET that could almost double as an office space!! This home is sure to impress!!
- Type:
- Single Family
- Sq.Ft.:
- 2,484
- Status:
- Active
- Beds:
- 4
- Lot size:
- 0.41 Acres
- Year built:
- 2024
- Baths:
- 3.00
- MLS#:
- 202406691
- Subdivision:
- Limestone Creek
ADDITIONAL INFORMATION
QUALITY built by ASB, this is the "Brooklyn" Plan ! Offering nearly 1600 Sq ft on the main level and over 800 sq ft finished space in the lower level, making over 2500 sq ft of living space. This plan boast a WIDE open floor plan with a vaulted great room, eat in kitchen, FOYER, Big PANTRY, and 4 Large bedrooms and 3 full baths! The owners suite features a private bath with dual sinks with granite top, CUSTOM TILE shower, and huge walkin closet that is almost as big as a bedroom! This is an ENERGY SMART RATED home! The WALKOUT basement offers a large family room, full bath, Big 4th bedroom, and tons of storage! Builder provides a RWC WARRANTY.*Out of district transportation is now available in Limestone Creek Subdivision from Silver Creek School District.*
- Type:
- Single Family
- Sq.Ft.:
- 1,627
- Status:
- Active
- Beds:
- 3
- Lot size:
- 0.28 Acres
- Year built:
- 2021
- Baths:
- 2.00
- MLS#:
- 202406675
- Subdivision:
- Limestone Creek
ADDITIONAL INFORMATION
Located in Limestone Creek, Charlestown, IN ASB Brooklynn Floor Plan 3 Bedroom, 2 Full Bath 1,627 Sq. Ft. 3 Car Garage with Depth Extension 11X22 Oversized Patio Quartz Countertops Stainless Steel Appliances Energy Smart Rated
- Type:
- Single Family
- Sq.Ft.:
- 3,370
- Status:
- Active
- Beds:
- 4
- Lot size:
- 0.92 Acres
- Year built:
- 2020
- Baths:
- 4.00
- MLS#:
- 202406643
- Subdivision:
- Jackson Fields
ADDITIONAL INFORMATION
Envision tranquility and peace in this beautiful Jackson Fields home with 4 bedrooms, 3.5 baths, and an expansive lot, with irrigation system, spanning nearly an acre. Beyond a grand double-door entrance, youâll find a Smart Energy Rated gem that is only 4 years young with an open floor plan and split bedroom layout. The huge great room features a gas fireplace, gorgeous flooring, and natural light that highlights a warm and inviting ambiance. With a large island and elegant granite countertops, your kitchen will truly be the heart of the home. Equipped with a corner pantry, stainless appliances, and stylish lighting, the open layout with an eat-in area will create the perfect space for entertaining guests. Your primary bedroom has a private ensuite bathroom that showcases a tiled shower, dual sinks, and a huge walk-in closet. A Jack-and-Jill bathroom connects the additional 2nd and 3rd bedrooms. The main level also has a separate office, as well as a mudroom w/built-in storage cubbies. Downstairs, the finished walkout basement will be the perfect place for lounging with a large family room and wet bar. This level also has the fourth bedroom, an additional bathroom, and an abundance of storage options. Relaxation spaces include a covered front porch and back deck, providing serene time outdoors. You also have an attached three-car, side-entry garage for added convenience. Donât miss out on the opportunity to make this sanctuary your new home. Schedule a private tour today!
- Type:
- Single Family
- Sq.Ft.:
- 1,560
- Status:
- Active
- Beds:
- 3
- Lot size:
- 0.37 Acres
- Year built:
- 2024
- Baths:
- 2.00
- MLS#:
- 202406645
- Subdivision:
- Danbury Oaks
ADDITIONAL INFORMATION
Brand new construction in the popular and growing area of Charlestown, Indiana. Located 15 minutes from Veterans Parkway shopping! This home is a great value for under $315,000 with many upgrades. This home sits at the end of a cul-de-sac on .37 acre with a neighborly feel and a great place for kids to run and play. Great curb appeal with brick across the front and tudor style hardie board siding, covered front porch and a large two car garage. Make your way inside to notice wide open spaces, split floor plan and an open living room eat-in kitchen concept. Lots of cabinetry and counter space in the kitchen with sliding door access to the rear large backyard that backs up to neighbors fence. Large walk-in pantry, separate laundry/utility room with extra space for cabinets and shelving. Great sized owners suite with trey ceilings, large bathroom with dual bowl vanity and a large walk-shower and closet. This home also qualifies for as little as no money down to those who qualify through the USDA Rural Housing loan option. Call today for a private tour. Estimated completion end of March. Agent related to seller.
- Type:
- Single Family
- Sq.Ft.:
- 1,483
- Status:
- Active
- Beds:
- 3
- Lot size:
- 0.22 Acres
- Year built:
- 2022
- Baths:
- 2.00
- MLS#:
- 202406609
- Subdivision:
- Limestone Creek
ADDITIONAL INFORMATION
This meticulously maintained 3 bed/ 2 bath abode boasts a perfect blend of comfort, style and convenience. Step inside to discover smooth 10ft ceilings that create an open and airy ambiance throughout, "lifeproof" vinyl flooring, stainless steel appliances, upgraded trim and so much more! The spacious kitchen features a large breakfast bar, perfect for morning gatherings or casual meals with family. The owners suite is complete with a vaulted ceiling, large bathroom with separate vanities, walk-in closet and a custom tile shower. When you walk into the back yard the first thing you will notice- no backdoor neighbors! Plus, exciting news for families: Out-of-district transportation is now available in Limestone Creek Subdivision, offering convenience and accessibility to Silver Creek School District. Another noteworthy detail is the home's Energy Smart rating, ensuring efficiency and savings for years to come. Don't miss out on this incredible opportunity to call this Charlestown gem your own. Schedule your showing today!
- Type:
- Single Family
- Sq.Ft.:
- 1,601
- Status:
- Active
- Beds:
- 3
- Lot size:
- 0.31 Acres
- Year built:
- 2013
- Baths:
- 2.00
- MLS#:
- 202406595
- Subdivision:
- Hawthorn Glen
ADDITIONAL INFORMATION
You won't want to miss your opportunity to own this stunning home in family-friendly Hawthorn Glen! This floorplan is a stretched version of many other 3/2's in the neighborhood, giving you and your family plenty of elbow space with its 1600sqft layout. Built in 2013, this like-new ranch still features numerous recent updates including LVP flooring throughout, new granite counters that wrap all the way across the large peninsula, a large 15'X15' covered patio with built-in fire pit, and even a tornado shelter in the garage! As if the house itself wasn't enough, you'll LOVE the community around you. In addition to the exquisitely maintained community pool & clubhouse, the HOA frequently hosts special events year-round such as golf cart parades, Halloween parades, Easter egg hunts for the little ones, and much more! Just minutes from I65, this house has all of proximity and amenities you could ever need. Call today before its too late!
- Type:
- Single Family
- Sq.Ft.:
- 2,400
- Status:
- Active
- Beds:
- 3
- Lot size:
- 17.44 Acres
- Year built:
- 1988
- Baths:
- 4.00
- MLS#:
- 202406547
ADDITIONAL INFORMATION
You will not believe this property! 17+ acres super well maintained! Your slice of paradise! Come raise your cattle, house your horses, train your show dogs, plant your massive gardens, create a Christmas Tree Farm, Bee Farm, Alpaca, Goats, Chickens, the possibilities are endless! This beautiful property comes with a 2600 sf ranch home that has a split floor plan, 2 main ensuite bedrooms. The Living Area is pretty impressive with loads of room. The Kitchen has lovely granite countertops, a huge island, cozy drink area. Total of 4 Bedrooms and 3 1/2 baths. A flex room completes the home for your convenience of working at home or a craft area or other ideas. The ginormous garage/pole barn has unlimited opportunities. It was previously a horse stall barn and recently a dog kennel for larger breeds. There is also a smaller 3 stall horse barn. Call today for your personal showing!
- Type:
- Single Family
- Sq.Ft.:
- 2,331
- Status:
- Active
- Beds:
- 4
- Lot size:
- 0.14 Acres
- Year built:
- 2024
- Baths:
- 3.00
- MLS#:
- 202406576
- Subdivision:
- Gardens Of Danbury Oaks
ADDITIONAL INFORMATION
Welcome Home! Look at all this NATURAL LIGHT in this Warm Tone new construction home built by RyBuilt Homes in The Gardens of Danbury Oaks. The Natural lighting creates the perfect ambiance in this spacious 3 Bed/2 Bath Lillian floor plan. The open floor plan features a character-filled interior and comes complete with generous living spaces, flow-through living/dining area, and well-proportioned rooms with oversized closets. Designed for gatherings and casual entertaining, this quality built home comes equipped with a gas stove, dishwasher/disposal, microwave and spacious pantry. On top of all of that, this home features a partially finished basement! Adding another bedroom and a family room, you couldn't ask for more! Located in a sought-after section of Clark County. Sit back and relax as The Gardens of Danbury Oaks HOA handles lawn mowing, mulch once a year and snow removal. We absolutely love this floor plan. You will too. Call today for your private showing!
- Type:
- Single Family
- Sq.Ft.:
- 1,365
- Status:
- Active
- Beds:
- 3
- Lot size:
- 0.23 Acres
- Year built:
- 2008
- Baths:
- 2.00
- MLS#:
- 202406563
- Subdivision:
- Skyline Acres
ADDITIONAL INFORMATION
WELCOME to 6403 Sky Crest Court! This is the one you've been waiting for! A move-in ready, ranch-style home located in Skyline Acres. What's not to LOVE?! This home offers 3 Bedrooms, 2 Full Bathrooms, an eat-in Kitchen and lots of great features. The interior has a split bedroom floorplan with a spacious Living Room that opens to the kitchen. Nearly all rooms have been freshly painted as well. The exterior offers several great amenities. You will find a large patio great for lounging or grilling out and a LARGE flat yard with lots of green space, great for the kids and dogs to play. The shed will also remain with the home. Schedule your showing today OR call us with questions!
- Type:
- Single Family
- Sq.Ft.:
- 1,099
- Status:
- Active
- Beds:
- 3
- Lot size:
- 0.15 Acres
- Year built:
- 2023
- Baths:
- 2.00
- MLS#:
- 202406545
- Subdivision:
- Pleasant Ridge
ADDITIONAL INFORMATION
Our cozy cottage, The Emma, is located in the historic Pleasant Ridge welcomes you with the lovely front porch. Upon opening the front door, you are drawn into the open great room and dining area. The kitchen offers a ton of natural light. There is also a pantry with a separate laundry room. The master suite is large with an attached bath and oversized closet. All room dimensions and sq.ft. are approximate and buyer should verify.
$209,900
122 Clark Road Charlestown, IN 47111
- Type:
- Single Family
- Sq.Ft.:
- 1,099
- Status:
- Active
- Beds:
- 3
- Lot size:
- 0.13 Acres
- Year built:
- 2023
- Baths:
- 2.00
- MLS#:
- 202406543
- Subdivision:
- Pleasant Ridge
ADDITIONAL INFORMATION
Our cozy cottage, The Emma, is located in the historic Pleasant Ridge welcomes you with the lovely front porch. Upon opening the front door, you are drawn into the open great room and dining area. The kitchen offers a ton of natural light. There is also a pantry with a separate laundry room. The master suite is large with an attached bath and oversized closet. NEW LVP throughout this living room, dining, kitchen, hallway, and both bathrooms. Images show carpet but new LVP is being installed. Carpet in al bedrooms All room dimensions and sq.ft. are approximate and buyer should verify.
- Type:
- Single Family
- Sq.Ft.:
- 2,410
- Status:
- Active
- Beds:
- 4
- Lot size:
- 0.26 Acres
- Year built:
- 2021
- Baths:
- 3.00
- MLS#:
- 202406521
- Subdivision:
- Ashley Springs
ADDITIONAL INFORMATION
Built in 2021, this practically new property boasts a modern open concept design perfect for entertaining and everyday living. Welcome to the this stunning 4 bedroom, 3 full bathroom home in the sought after neighborhood of Ashley Springs neighborhood. When you step inside you are greeted by an abundance of natural light that flows throughout the open concept kitchen, living and dining rooms. In the kitchen you will find granite countertops, a nice pantry and stainless steel appliances. Enjoy your kitchen island while entertaining all of your friends and family. Welcome to your oversized primary bedroom where you will find two walk in closets, two separate vanities with granite countertops and a beautiful walk-in shower. The three additional bedrooms offer comfortable retreats for family or guests. The walkout basement provides additional living space, perfect for a media room, game room, or home gym. Extend your living outdoors onto the deck and enjoy the expansive backyard on your large lot that faces the woods. Schedule your showing today!! Sq ft & rm sz approx
- Type:
- Single Family
- Sq.Ft.:
- 2,302
- Status:
- Active
- Beds:
- 4
- Lot size:
- 0.22 Acres
- Year built:
- 2024
- Baths:
- 3.00
- MLS#:
- 202406510
- Subdivision:
- Limestone Creek
ADDITIONAL INFORMATION
QUALITY built by ASB, this "ALLEN Plan" is super attractive, on an EXTERIOR LOT and boast 10 ft smooth ceilings in the great room and kitchen, LVP "life proof" floors, gorgeous wood beams,LARGE kitchen w/ Quartz or GRANITE, pantry, ISLAND, breakfast bar, and WIDE open great for entertaining, this plan is a crowd favorite and just minutes to River Ridge/hwy 62 and all its amenities! The Owners suite is a great size and offers a private en suite bath featuring a beautiful custom TILE shower, double vanities, and HUGE walk in closet! Laundry area is a great size and stylish cubby built in w/ hooks, great for storage. This one also offers a FINISHED WALKOUT BASEMENT that has the 4th bedroom, full bath, family room, and tons of storage space! This is an ENERGY SMART RATED home and builder to provide RWC WARRANTY at closing! If this one doesn't work for you, check out our newest developments at Fairview Farm, Hawthorn Glen, or Kingsland Fields. *Out of district transportation is now available in Limestone Creek Subdivision from Silver Creek School District.*
- Type:
- Single Family
- Sq.Ft.:
- 4,336
- Status:
- Active
- Beds:
- 5
- Lot size:
- 1.25 Acres
- Year built:
- 1990
- Baths:
- 3.00
- MLS#:
- 202406030
- Subdivision:
- Bethany Farms
ADDITIONAL INFORMATION
Escape to your own fairy tale kingdom in this stunning castle located in desirable Bethany Farms of Charlestown. The castle boasts rich history and old-world charm, making it the perfect home for royal living. Step through the grand entrance into the impressive foyer with hand carved trim, doors and elegant chandeliers. The 4-5 bedroom, 3 bathroom castle features a spiral staircase leading upstairs and down to the lower living area where there is lots of space for your princes and princesses, each room features carefully crafted lighting fixtures. Whimsey at every turn throughout the home including a woodworking shop above the garage. Outside, explore the beautifully manicured gardens, complete with stone bridges, blooming flowers, and a charming wood shop all situated on over 1 acre. First Time on the Market built by a Master Woodworker, you wonât see another home like this one. Contact us today for your private showing!
- Type:
- Single Family
- Sq.Ft.:
- 3,076
- Status:
- Active
- Beds:
- 4
- Lot size:
- 1.95 Acres
- Year built:
- 2015
- Baths:
- 3.00
- MLS#:
- 202406472
- Subdivision:
- Hawks Landing
ADDITIONAL INFORMATION
NEARLY 2 ACRES!! Welcome to your dream home! This stunning property offers everything you've been searching for and more. This wonderful home boasts 4 bedrooms, 3 bathrooms, a 2-car garage, and 1.95 ACRES! Step inside to discover 3,076 square feet of LUXURIOUS LIVING SPACE, featuring exquisite finishes throughout. The gourmet kitchen is complete with granite countertops, stainless steel appliances, and wood flooring. Entertain guests effortlessly in the spacious living area, or host formal dinners in the beautiful dining room. Retreat to the master suite, where luxury awaits. This expansive oasis features a private bath with a DUAL VANITY, offering the perfect place to unwind after a long day. The VIEW from the master suite is STUNNING! Three additional bedrooms provide ample space for family and guests, while the finished walkout basement offers even more versatility. The basement is an entertainer's paradise, exhibiting a wet bar, additional bedroom, and full bath. There is plenty of storage space for all your belongings. Outside, you will find a BACK PATIO WITH A FIRE PIT, surrounded by chairs, creating the ideal spot for outdoor gatherings. Enjoy the serenity of the HUGE BACKYARD, complete with views of the nearby farmer's fields and a TRANQUIL CREEK near the property line. Whether you are relaxing indoors or enjoying the great outdoors, this home truly has it all. Don't miss your chance to make this exquisite property yours! Schedule a showing today!
- Type:
- Single Family
- Sq.Ft.:
- 2,066
- Status:
- Active
- Beds:
- 3
- Lot size:
- 0.67 Acres
- Year built:
- 1981
- Baths:
- 3.00
- MLS#:
- 202406392
- Subdivision:
- Lakeview
ADDITIONAL INFORMATION
Lovely sprawling ranch home - NO STEPS!!!! located on a dead end street featuring a spacious yard and a private setting! Large windows in every room with lots of natural light. The front living room and shared dining area have plenty of space for large furniture with immediate access into the kitchen. The bright kitchen features a double oven, built-in microwave, large dishwasher, trash compactor, island, pantry, breakfast nook, and two cook tops! A rear family room has a fireplace perfect for those cozy winter days. The primary bedroom has a unique en-suite bathroom with vanity lighting and closet area as well as a connected walk-in closet to one of the secondary bedrooms. Another full bathroom and bedroom are separated. A half bath through the laundry room has a utility sink. Outside, there are plenty of beds with perennial plants and room to landscape with a beautiful pasture view. The storage shed has a pull-in space for a lawnmower, extra storage, etc. This home can be enjoyed throughout the year inside and out.
- Type:
- Single Family
- Sq.Ft.:
- 6,529
- Status:
- Active
- Beds:
- 4
- Lot size:
- 1.23 Acres
- Year built:
- 2000
- Baths:
- 6.00
- MLS#:
- 202406360
- Subdivision:
- Farmington Station
ADDITIONAL INFORMATION
This 1.5 story home is a MUST SEE!! From the Welcoming Front Porch, Solid Hardwood Floors, Stunning Trim, Arched Doorways, In-Ground Pool, 3 Seasons Room, and Huge Finished Basement! This Beautiful Home, 4 full bathrooms, 2 half-baths, Primary Suite is on the main floor with newly updated Primary Bathroom, 3 Bedrooms are on the 2nd floor, with 2 full bathrooms. One of the Bedrooms on the 2nd floor would be considered a 2nd Primary Bedroom. Fully Finished Basement with ample storage, Exercise Room, Theater Room, Bar, Game Area, Full Bathroom, newly finished office space, Radon Mitigated, and New Carpet throughout. 2 New HVAC systems were installed in 2021. New Hot Water Heater 2022, New Pool Pump 2023, New Pool Filter 2020. House was converted from LP gas to Natural Gas in 2022. Call to schedule your appointment.
Albert Wright Page, License RB14038157, Xome Inc., License RC51300094, [email protected], 844-400-XOME (9663), 4471 North Billman Estates, Shelbyville, IN 46176

Information is provided exclusively for consumers personal, non - commercial use and may not be used for any purpose other than to identify prospective properties consumers may be interested in purchasing. Copyright © 2025, Southern Indiana Realtors Association. All rights reserved.
Charlestown Real Estate
The median home value in Charlestown, IN is $247,450. This is higher than the county median home value of $213,800. The national median home value is $338,100. The average price of homes sold in Charlestown, IN is $247,450. Approximately 64.09% of Charlestown homes are owned, compared to 24.45% rented, while 11.46% are vacant. Charlestown real estate listings include condos, townhomes, and single family homes for sale. Commercial properties are also available. If you see a property you’re interested in, contact a Charlestown real estate agent to arrange a tour today!
Charlestown, Indiana has a population of 7,859. Charlestown is less family-centric than the surrounding county with 25.66% of the households containing married families with children. The county average for households married with children is 28.58%.
The median household income in Charlestown, Indiana is $58,987. The median household income for the surrounding county is $62,296 compared to the national median of $69,021. The median age of people living in Charlestown is 36.6 years.
Charlestown Weather
The average high temperature in July is 86 degrees, with an average low temperature in January of 22.6 degrees. The average rainfall is approximately 46.3 inches per year, with 10.8 inches of snow per year.
