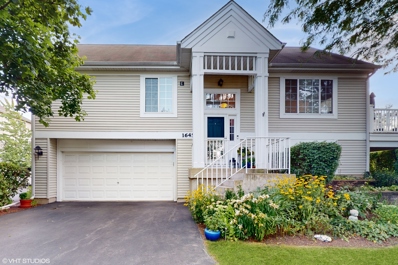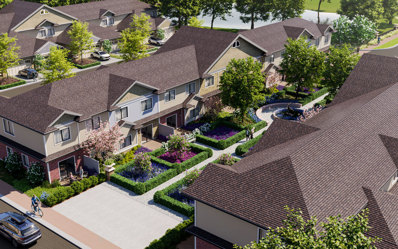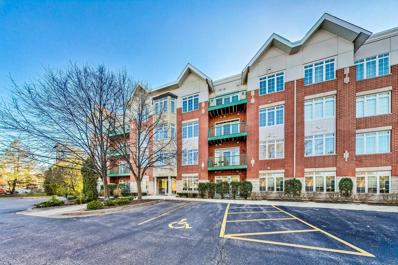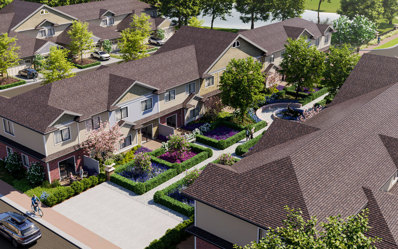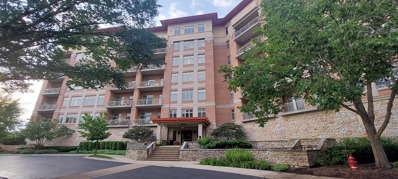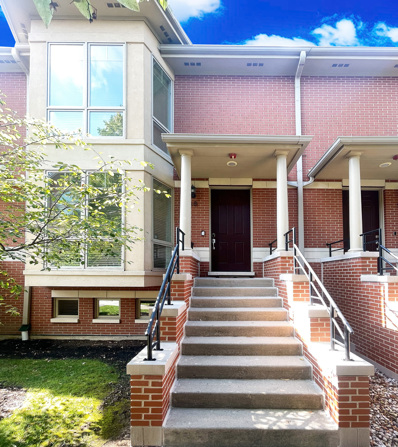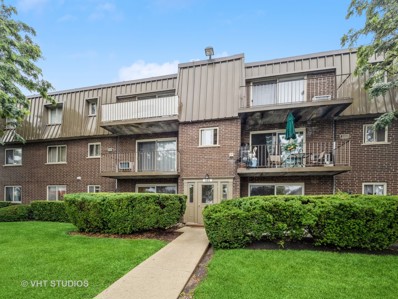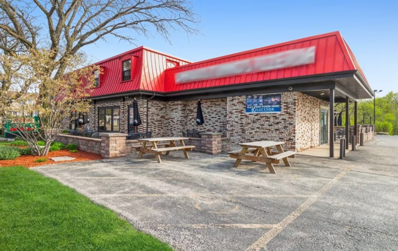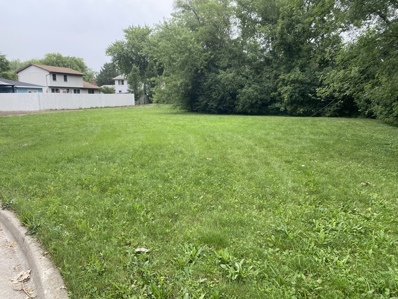Wheeling IL Homes for Rent
$335,000
1645 Geneva Drive Wheeling, IL 60090
- Type:
- Single Family
- Sq.Ft.:
- 1,900
- Status:
- Active
- Beds:
- 3
- Year built:
- 1998
- Baths:
- 3.00
- MLS#:
- 12135046
ADDITIONAL INFORMATION
Welcome to 1645 Geneva Dr., a rare find in the highly sought-after Sienna subdivision. This spacious 3-bedroom, 3-bathroom end-unit townhome offers a unique blend of comfort and convenience. As you step inside, you'll be greeted by a refreshed kitchen featuring hardwood flooring, stainless steel appliances and a cozy eat-in area. The kitchen's expansive pass-through opens into a formal dining room, enhancing the flow and functionality of the space. Sliding doors lead to a generously-sized, sunlit balcony-an ideal spot for outdoor relaxation. The versatile loft space, situated next to the living room, can easily serve as a library, home office or a potential fourth bedroom, adapting to your lifestyle needs. The lower level adds additional living space with a family room, third bedroom, full bath and laundry room. This home also includes a 2-car garage with two additional parking spaces conveniently located next to the property, providing ample room for parking. Enjoy the benefits of a maintenance-free community, giving you more time to explore and enjoy the surrounding area. Perfectly situated near shops, dining, parks, schools and expressways, this townhome offers easy access to everything you need.
- Type:
- Single Family
- Sq.Ft.:
- n/a
- Status:
- Active
- Beds:
- 3
- Year built:
- 2024
- Baths:
- 3.00
- MLS#:
- 12127718
ADDITIONAL INFORMATION
Welcome to the Highlands at Prairie Park! 134 Highland Circle is an incredible limited end unit with a first floor owner's suite! This proposed new 3 bedroom 2 and a half bath two story townhome offers well appointed finishes including LVP flooring, porcelain tile, designer cabinets, quartz countertops, and SS kitchen appliances. The Prairie Park clubhouse includes an indoor pool, hot tub, sauna, workout room, locker rooms, onsite management offices, a large party room, second lounge area with a fireplace and patio over looking the pond. Don't miss out on the final phase of the incredible opportunity to make Prairie Park your new home. (Interior Photos are from the recently completed Villas at Prairie Park)
- Type:
- Single Family
- Sq.Ft.:
- 1,600
- Status:
- Active
- Beds:
- 2
- Year built:
- 2003
- Baths:
- 2.00
- MLS#:
- 12120266
- Subdivision:
- Park Point
ADDITIONAL INFORMATION
Luxury bright condo in desirable Park Point subdivision. Fabulous open floor plan with 2 split bedroom, oversize windows, large living room, 9 ft ceilings. Open kitchen with 42" cabinets, SS appliances, granite countertop and luxury backsplash. Master bathroom with jacuzzi tub, double vanity and shower, walk in closet. This condo features an abundance of natural light, a fabulous private balcony and heated underground parking/storage. Recent upgrades include: lighting, white kitchen cabinets, flooring/carpeting, doors/hardware and a fresh paint. AC 2023, fridge, washer, dryer, dishwasher - replaced in 2023. Close to park, shopping, metro etc. Monthly HOA included: Water, TV/Cable, Wi-Fi, Internet Access, Parking, Common Insurance, Exterior Maintenance, Lawn Care, Scavenger, Snow Removal. You'll love the convenient location and close to the I-290 & I-294, restaurants and shopping! Don't hesitate to schedule a showing and make this beauty your own Home!
- Type:
- Single Family
- Sq.Ft.:
- n/a
- Status:
- Active
- Beds:
- 3
- Year built:
- 2024
- Baths:
- 3.00
- MLS#:
- 12121009
ADDITIONAL INFORMATION
Welcome to the Highlands at Prairie Park! First floor owner's suite with bump out window seat creating larger master bedroom! Proposed new 3 bedroom 2 and a half bath two story townhomes with bonus lofts and storage areas located on the second floor. Well appointed finishes include LVP flooring, porcelain tile, designer cabinets, quartz countertops, and SS kitchen appliances, just to name a few. The Prairie Park clubhouse includes an indoor pool, hot tub, sauna, workout room, locker rooms, onsite management offices, a large party room, second lounge area with a fireplace and patio over looking the pond. Don't miss out on the final phase of the incredible opportunity to make Prairie Park your new home. (Interior Photos are from the recently completed Villas at Prairie Park.)
- Type:
- Single Family
- Sq.Ft.:
- n/a
- Status:
- Active
- Beds:
- 3
- Year built:
- 2024
- Baths:
- 3.00
- MLS#:
- 12121006
ADDITIONAL INFORMATION
Welcome to the Highlands at Prairie Park! First floor owner's suite! Proposed new 3 bedroom 2 and a half bath two story townhomes with bonus lofts and storage areas located on the second floor. Well appointed finishes include LVP flooring, porcelain tile, designer cabinets, quartz countertops, and SS kitchen appliances, just to name a few. The Prairie Park clubhouse includes an indoor pool, hot tub, sauna, workout room, locker rooms, onsite management offices, a large party room, second lounge area with a fireplace and patio over looking the pond. Don't miss out on the final phase of the incredible opportunity to make Prairie Park your new home. (Interior photos are from the previously finished Villas of Prairie Park).
- Type:
- Single Family
- Sq.Ft.:
- n/a
- Status:
- Active
- Beds:
- 2
- Year built:
- 2006
- Baths:
- 2.00
- MLS#:
- 12117314
- Subdivision:
- Prairie Park At Wheeling
ADDITIONAL INFORMATION
SHORT SALE !!! 2 bedroom, 2 full bath residence on 2nd floor, glass doors to balcony, bath with double vanity, whirlpool tub and separate glass shower. Walk-in closet. Island kitchen allows for in kitchen dining. Pool, workout facility and party room complete this resort like community. Indoor heated dedicated parking with over-sized private locked storage is also included. Buyer will be responsible of removing any personal items left in the property by the seller after the closing. some appliances are old and they are not working . SHORT SALE !!!
$529,000
58 Legacy Lane Wheeling, IL 60090
- Type:
- Single Family
- Sq.Ft.:
- 2,400
- Status:
- Active
- Beds:
- 3
- Year built:
- 2013
- Baths:
- 3.00
- MLS#:
- 12114781
- Subdivision:
- Millbrook Pointe
ADDITIONAL INFORMATION
Indulge in the pinnacle of refined living with this exquisitely appointed townhome, nestled on a tranquil interior lot for the utmost privacy and serenity. This residence, meticulously remodeled in 2023, exudes opulence and contemporary elegance at every turn. The grandeur begins with an impressive facade leading to an attached two-car garage, effortlessly blending practicality with sophistication. As you enter, be embraced by the lofty 9-foot ceilings and the warmth of rich, gleaming hardwood floors that extend throughout the home, enhancing its inviting ambiance. The heart of the residence is its modern gourmet kitchen, a culinary masterpiece that boasts an expansive island adorned with a chic leather-finish countertop and a striking waterfall edge. This centerpiece, combined with top-of-the-line appliances including luxury Italian ILVE stove and sleek cabinetry, transforms everyday cooking into an extraordinary experience. The open-concept design seamlessly connects the kitchen with the dining and living areas, creating an ideal space for sophisticated entertaining and intimate gatherings. Ascend to the second floor, where luxury and comfort converge. The master suite is a sanctuary of elegance, featuring soaring vaulted ceilings and a bespoke walk-in closet with custom built-ins. The lavish master bath is a retreat of indulgence, offering dual sinks and an impeccably designed walk-in shower that epitomizes modern luxury. This level also includes two additional spacious bedrooms, a well-appointed laundry area, and a full bath, finished with the highest standards of craftsmanship and design. The finished lower level adds a touch of versatility to the home, providing a refined space for relaxation, recreation, or personal hobbies. Beyond the home's impeccable features, enjoy unparalleled convenience with proximity to Wheeling's esteemed restaurant row, the Metra, River Trail, the aquatic center, major expressways, and premier shopping destinations. This townhome is not merely a residence; it is a celebration of luxurious living and sophisticated style.
- Type:
- Single Family
- Sq.Ft.:
- 700
- Status:
- Active
- Beds:
- 1
- Year built:
- 1973
- Baths:
- 1.00
- MLS#:
- 12101120
- Subdivision:
- Fairway Greens
ADDITIONAL INFORMATION
Discover an incredible opportunity to own a stunning first-floor condo.~This 1-bedroom residence boasts a range of desirable features, including a private patio, a spacious bedroom with a large walk-in closet, ample storage, and convenient parking.~ Enjoy the modern updates, including a beautifully renovated bathroom, new light fixtures, and engineered flooring.~ The kitchen features a new microwave oven and a newer refrigerator.~ Additionally, take advantage of the community amenities such as a pool, clubhouse, tennis courts, and playground.~ The HOA covers heat, water, gas, and garbage. With monthly mortgage payments that are more affordable than average rental costs in the area, this property offers a unique chance for individuals to build equity and invest in their future. Please note, the unit is sold "As Is."
$399,000
98 Fox Lane Wheeling, IL 60090
- Type:
- Single Family
- Sq.Ft.:
- 1,688
- Status:
- Active
- Beds:
- 4
- Year built:
- 1958
- Baths:
- 2.00
- MLS#:
- 12085187
ADDITIONAL INFORMATION
Super house in this market for a low price.Recently renovated move in ready, updated with all bells and whistles.It features fully updated kitchen with all stainless steel appliances, new cabinets, new refrigerator connected with ice maker , microwave oven, dishwasher an new granite counter top. Additional granite counter top for breakfast area too. New Kitchen floor,New water heater and softener, Newer A/C and furnace. Hardwood floors throughout first floor, newer windows, washer , drier and all new led lights. All new paint. The second floor features a bathroom, bedroom ,a loft for perfect entertainment and storage area. The home sits in a corner lot almost half acre of land. New asphalt driveway and can park up to 8 cars, a permit for a 2 car garage approved. Newer roof and the home is ready for its new owner.
$274,900
411 Arrow Trail Wheeling, IL 60090
- Type:
- Single Family
- Sq.Ft.:
- 1,400
- Status:
- Active
- Beds:
- 3
- Year built:
- 1980
- Baths:
- 2.00
- MLS#:
- 12043099
- Subdivision:
- Tahoe Village
ADDITIONAL INFORMATION
Perfect location! Sought-after private end unit features 3 bedroom, 1.5 bath with large basement full of possibilities. HARDWOOD floors. nice eat-in kitchen. Sliding doors from living room leading to a large open area. 3 car parking, two covered.
- Type:
- Single Family
- Sq.Ft.:
- 2,065
- Status:
- Active
- Beds:
- 5
- Year built:
- 1958
- Baths:
- 2.00
- MLS#:
- 11959156
- Subdivision:
- Meadowbrook
ADDITIONAL INFORMATION
***SHORT SALE OPPORTUNITY*** Enjoy the tranquility of a well-established community while being close to amenities, schools, transportation, and parks. One of a handful of true 2 story homes in much desired Meadowbrook subdivision. More than 2,000 sf of living in this 5 bedroom, 2 full bath home with oversized detached 2 car garage. Stainless Steel appliances in kitchen which boasts a large pantry. This home has two main floor bedrooms plus main floor full bathroom providing accessibility and ease for residents not desiring of stairs. Huge 27x14 primary suite on 2nd floor offers a private retreat and shares a bathroom with thoughtful design. An oversized detached 2-car garage, perfect for the auto enthusiast or as additional storage space sits in back. While this home has stood the test of time with good bones, it's ready for your personal touch. A canvas for your creativity, it awaits cosmetic updates to transform it into your vision of perfection. Bring your decorating ideas and breathe new life into this charming residence. Bring your clients who appreciate the potential of a property with good bones and let them envision the possibilities.
$140,000
329 10th Street Wheeling, IL 60090
ADDITIONAL INFORMATION
Back on a market!Buyer financing fell throught. VACANT LOT ON CUL-DE-SAC STREET!.BUILD YOUR DREAM HOME.UTILITIES CONNECTION READY WATER/GAS/ELECTRIC,SIOL BORING.
$5,325,000
1033 S Noel Avenue Wheeling, IL 60090
- Type:
- Business Opportunities
- Sq.Ft.:
- 96,959
- Status:
- Active
- Beds:
- n/a
- Lot size:
- 5.12 Acres
- Year built:
- 1965
- Baths:
- MLS#:
- 11879237
ADDITIONAL INFORMATION
pleased to jointly offer this industrial building for sale in Wheeling, Illinois. The masonry building built in 1962 and 1969 totals 96,959 square feet(SF) of mostly warehouse type industrial space with the front office portion along Noel Avenue totaling 6,500 SF and the Northeast 2 story office portion adding 3,424 of additional office space. The roof and parking lot have been replaced within the last 2 years and the building is in good condition. The building is zoned I-2 and has heavy power, 14' ceilings, 5 truck docks, 1 drive in door, floor drains, and can accommodate outside parking on the 5.12 acre lot. The warehouse portions of the building are broken up into 6 distinct sections that are internally connected by roll-up doors. Ideal for large single user or multi-tenant users. The current divisions are as follows: * Unit 1 35,708 SF Warehouse * Unit 2 18,000 SF Warehouse * Unit 3 13,920 SF Warehouse * 6,500 SF Front Office (divisible) * Unit 4 6,204 SF Warehouse w/ 1,711 SF Office and 2nd Floor Office * Unit 5 3,900 SF Warehouse * Unit 6 8,850 SF Warehouse The building is currently occupied by Precision Paper Tube Company, which would stay on as a tenant and lease back about 12 of the building, or vacate entirely, depending on which option is better for the buyer. A new buyer could potentially take advantage of the 6B program to help alleviate the real estate tax burden.


© 2024 Midwest Real Estate Data LLC. All rights reserved. Listings courtesy of MRED MLS as distributed by MLS GRID, based on information submitted to the MLS GRID as of {{last updated}}.. All data is obtained from various sources and may not have been verified by broker or MLS GRID. Supplied Open House Information is subject to change without notice. All information should be independently reviewed and verified for accuracy. Properties may or may not be listed by the office/agent presenting the information. The Digital Millennium Copyright Act of 1998, 17 U.S.C. § 512 (the “DMCA”) provides recourse for copyright owners who believe that material appearing on the Internet infringes their rights under U.S. copyright law. If you believe in good faith that any content or material made available in connection with our website or services infringes your copyright, you (or your agent) may send us a notice requesting that the content or material be removed, or access to it blocked. Notices must be sent in writing by email to [email protected]. The DMCA requires that your notice of alleged copyright infringement include the following information: (1) description of the copyrighted work that is the subject of claimed infringement; (2) description of the alleged infringing content and information sufficient to permit us to locate the content; (3) contact information for you, including your address, telephone number and email address; (4) a statement by you that you have a good faith belief that the content in the manner complained of is not authorized by the copyright owner, or its agent, or by the operation of any law; (5) a statement by you, signed under penalty of perjury, that the information in the notification is accurate and that you have the authority to enforce the copyrights that are claimed to be infringed; and (6) a physical or electronic signature of the copyright owner or a person authorized to act on the copyright owner’s behalf. Failure to include all of the above information may result in the delay of the processing of your complaint.
Wheeling Real Estate
The median home value in Wheeling, IL is $240,600. This is lower than the county median home value of $279,800. The national median home value is $338,100. The average price of homes sold in Wheeling, IL is $240,600. Approximately 59.82% of Wheeling homes are owned, compared to 35.91% rented, while 4.27% are vacant. Wheeling real estate listings include condos, townhomes, and single family homes for sale. Commercial properties are also available. If you see a property you’re interested in, contact a Wheeling real estate agent to arrange a tour today!
Wheeling, Illinois 60090 has a population of 39,104. Wheeling 60090 is more family-centric than the surrounding county with 32.2% of the households containing married families with children. The county average for households married with children is 29.73%.
The median household income in Wheeling, Illinois 60090 is $74,331. The median household income for the surrounding county is $72,121 compared to the national median of $69,021. The median age of people living in Wheeling 60090 is 39.1 years.
Wheeling Weather
The average high temperature in July is 83.1 degrees, with an average low temperature in January of 16.7 degrees. The average rainfall is approximately 36.2 inches per year, with 36 inches of snow per year.
