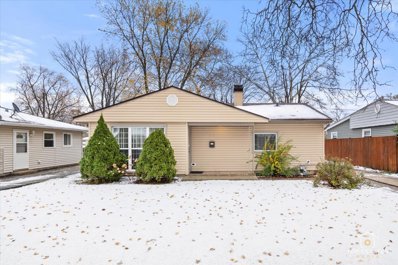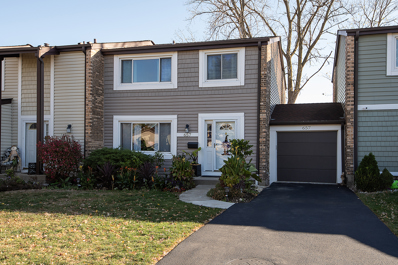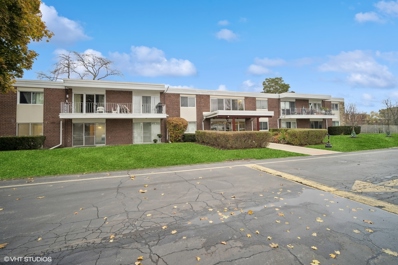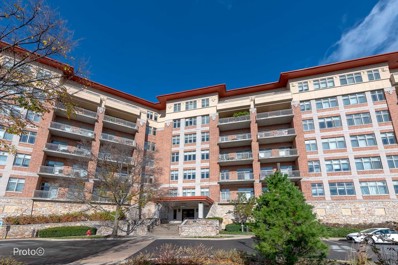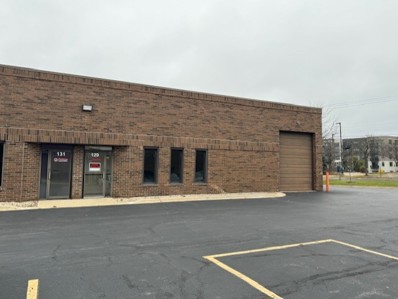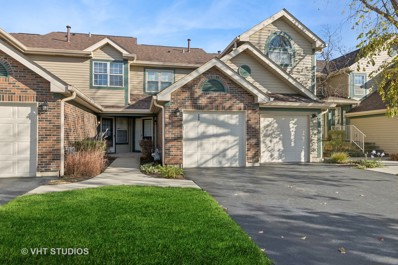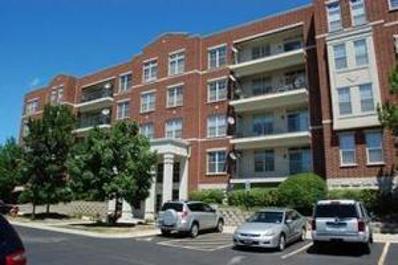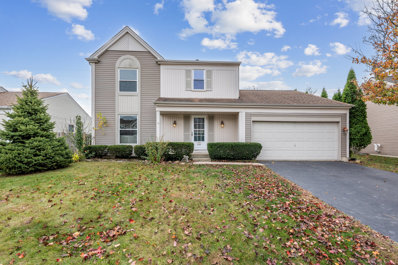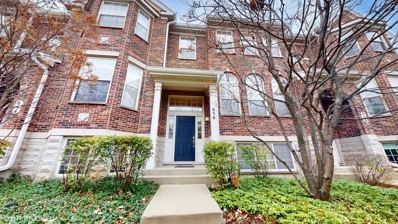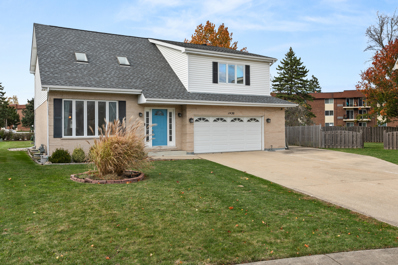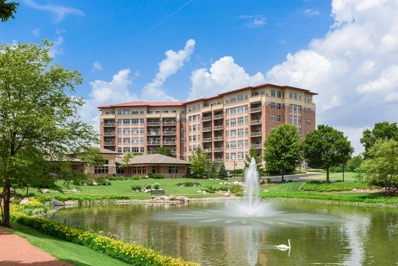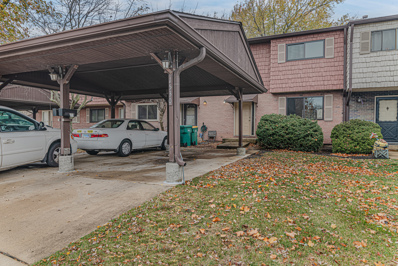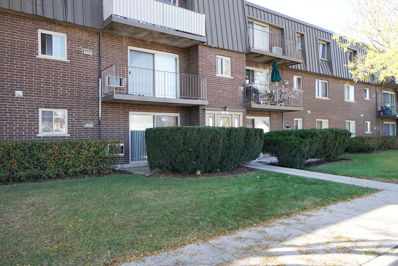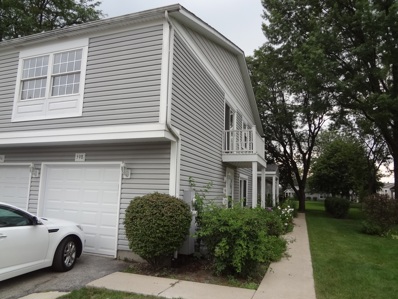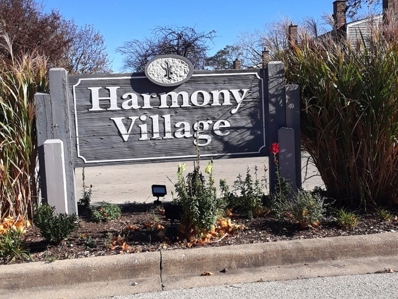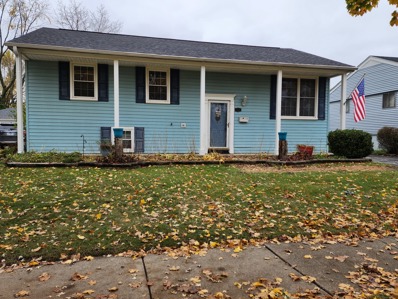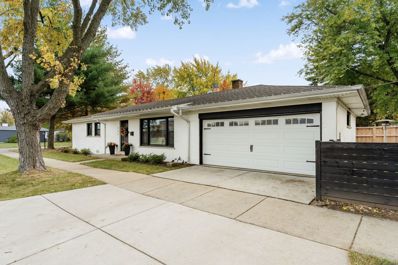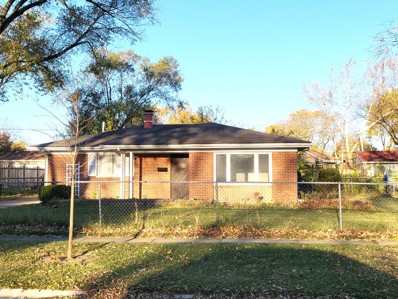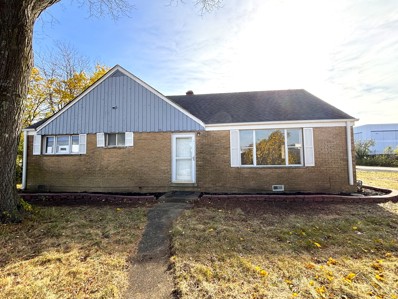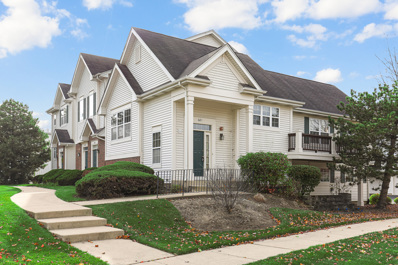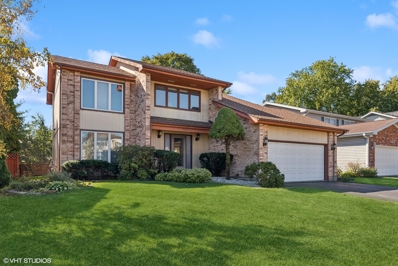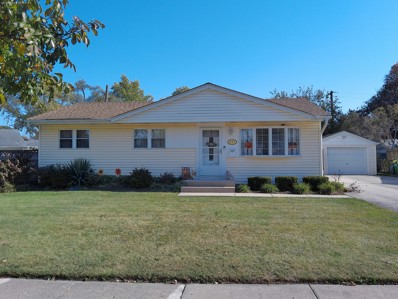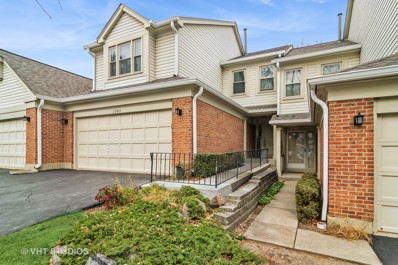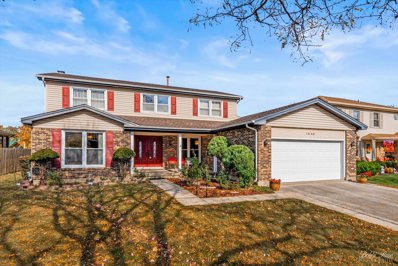Wheeling IL Homes for Rent
The median home value in Wheeling, IL is $292,000.
This is
higher than
the county median home value of $279,800.
The national median home value is $338,100.
The average price of homes sold in Wheeling, IL is $292,000.
Approximately 59.82% of Wheeling homes are owned,
compared to 35.91% rented, while
4.27% are vacant.
Wheeling real estate listings include condos, townhomes, and single family homes for sale.
Commercial properties are also available.
If you see a property you’re interested in, contact a Wheeling real estate agent to arrange a tour today!
$310,000
219 W Wayne Place Wheeling, IL 60090
- Type:
- Single Family
- Sq.Ft.:
- 920
- Status:
- NEW LISTING
- Beds:
- 3
- Lot size:
- 0.14 Acres
- Year built:
- 1956
- Baths:
- 1.00
- MLS#:
- 12216312
ADDITIONAL INFORMATION
Introducing this meticulously maintained 3 Bed/1 Bath Ranch! This adorable home features an updated kitchen equipped with 42-inch cabinets, a stylish tile backsplash, and beautiful granite countertops. Enjoy the fresh and neutral paint throughout, along with all-new light fixtures that brighten every corner. The bathroom has also been updated for your convenience.Recent upgrades include a newer roof and vinyl siding (2018) and luxurious ceramic flooring in the kitchen and living room (2021). Step outside to the great backyard-perfect for gatherings or relaxing in the sun! Fantastic amenities are just around the corner: bike trails, Wheeling Town Center, the Park District Gym, Community Center, and Aquatic Center. Plus, the Wheeling Municipal Campus is nearby, and this prime location offers easy access to Rt 53. Don't miss your chance to make this lovely home your own!
- Type:
- Single Family
- Sq.Ft.:
- n/a
- Status:
- NEW LISTING
- Beds:
- 3
- Year built:
- 1972
- Baths:
- 3.00
- MLS#:
- 12216264
- Subdivision:
- Lakeside Villas
ADDITIONAL INFORMATION
WELCOME TO YOUR DREAM HOME! STUNNING 3-BEDROOM, 2,5 BATHROOM HAS BEEN FULLY REHABBED. NEW, NEW, NEW DOORS, KITCHEN, ALL THE BATHROOMS, FLOORS AND A LOT MORE. MODERN FINISHED BASEMENT THE HOME INCLUDES STAINLESS STILL APPLIANCES, PERFECT, VERY LARGE KITCHEN. A LUXURIOUS SHOWERS. THE MAIN FLOOR IS ALSO GRACED WITH A TASTEFULLY UPDATED POWDER ROOM, REFLECTING THE ATTENTION TO DETAIL PRESENT THROUGHOUT THE ENTIRE HOME. STEP OUTSIDE TO YOUR PRIVATE OASIS. THE HOME IS NOT JUST A PROPERTY, IT IS A LIFESTYLE. METICULOUSLY RENOVATED RESIDENCE, WHERE MODERN CONVENIENCES MEET CLASSIC ELEGANCE.
- Type:
- Single Family
- Sq.Ft.:
- 775
- Status:
- NEW LISTING
- Beds:
- 1
- Year built:
- 1964
- Baths:
- 1.00
- MLS#:
- 12214604
ADDITIONAL INFORMATION
Beautiful remodeled first floor 1bd/1bath condo. 2024 newer kitchen cabinets and SS appliances, quartz countertops, freshly painted, hardwood floors. Fully remodeled bathroom. Central AC/Heater. Spacious bright living room with private patio facing the beautiful views of the park and pond. Lots of parking. Great location, walking distance to the shopping centers, grocery stores, restaurants and Metra station. Low HOA. Move-In ready!
Open House:
Saturday, 11/30 5:00-7:00PM
- Type:
- Single Family
- Sq.Ft.:
- 1,289
- Status:
- NEW LISTING
- Beds:
- 2
- Year built:
- 2010
- Baths:
- 2.00
- MLS#:
- 12211040
ADDITIONAL INFORMATION
Welcome to this exquisite two-bedroom, two-bathroom condominium bathed in abundant natural light. The expansive kitchen features stainless steel appliances and granite countertops. The living room and primary bedroom both offer access to a balcony through sliding doors. The bedrooms are thoughtfully positioned on opposite sides of the unit for privacy. Additionally, the condo includes an in-unit washer and dryer. There are two storage units: one on the balcony and another in the garage. A heated garage parking space is also included. Prairie Park amenities encompass a clubhouse, an indoor pool, a whirlpool, and an exercise room.
$275,000
129 Wheeling Road Wheeling, IL 60090
- Type:
- Condo
- Sq.Ft.:
- 30,000
- Status:
- Active
- Beds:
- n/a
- Year built:
- 1995
- Baths:
- MLS#:
- 12211881
ADDITIONAL INFORMATION
Updated Industrial/flex condo with one drive-in and a 12' overhead door. 60% finished office space includes reception area, four privates, generous bull pen and a small kitchenette. Rear man door leads to a common corridor and secondary access.
- Type:
- Single Family
- Sq.Ft.:
- 1,300
- Status:
- Active
- Beds:
- 2
- Year built:
- 1988
- Baths:
- 2.00
- MLS#:
- 12208573
- Subdivision:
- Ridgefield
ADDITIONAL INFORMATION
You are going to LOVE this move in ready Ridgefield Townhome! Coming in through your private entrance or attached garage, you will appreciate the luxury vinyl flooring (2020) and the updated powder room (2021). Head into the large eat in kitchen with the most gorgeous granite countertops (2021), plenty of cabinet space and a look out window into the living room. The open and sunlit living room area with newer fixtures (2020) may be used as a dining room combo or a generously sized living space. On the second floor, you will find the Primary Bedroom with vaulted ceilings and an enormous walk in closet, a private vanity area, a beautifully renovated bathroom (2021) and an additional bedroom. The laundry room with a full sized washer and dryer are conveniently located on the first floor. 2024 updates include: All windows, slider, roof, gutters, garage door, garage hardware, garage opener, the major components of the AC. This home is investor friendly! Come see your new home today!
- Type:
- Single Family
- Sq.Ft.:
- 1,400
- Status:
- Active
- Beds:
- 2
- Year built:
- 2003
- Baths:
- 2.00
- MLS#:
- 12210485
- Subdivision:
- Astor Place
ADDITIONAL INFORMATION
Lavish top floor condo allows you to enjoy the epitome of excellence w/premium lake view from generous balcony accessible from M B/R Suite & Livingrm w/view from kitchen too. Secure underground pkg, in-unit full size lndry, & painted in soft tones. Great location close to public transp, x-ways, gourmet restaurants & stores. Basic gas for heat, water & garbage included in association fee. Rent and pets are allowed. Currently rented out through February of 2026, but tenant might move earlier.
- Type:
- Single Family
- Sq.Ft.:
- 1,600
- Status:
- Active
- Beds:
- 3
- Lot size:
- 0.18 Acres
- Year built:
- 1986
- Baths:
- 2.00
- MLS#:
- 12209993
- Subdivision:
- Polo Run
ADDITIONAL INFORMATION
Welcome to this beautifully updated 3-bedroom, 1.5-bathroom home located in the desirable Polo Run subdivision of Wheeling, IL. Recently renovated and move-in ready, this home combines modern updates with classic charm in a location that can't be beat. As you step inside, you'll be greeted by a spacious, light-filled living area featuring fresh paint, new carpet, refinished flooring, and plenty of natural light. The updated kitchen is a dream with sleek countertops, modern cabinetry, and stainless steel appliances, perfect for everything from everyday meals to hosting guests. The home offers three generously sized bedrooms, each with ample closet space, and two bathrooms-one full and one half. One of the standout features of this home is the newly built deck, which overlooks the fenced-in backyard and provides a peaceful retreat with views of the nearby bike path. Whether you're enjoying your morning coffee, grilling with friends, or relaxing with family, this outdoor space is perfect for all kinds of gatherings. Additional family living space in the partially finished basement, along with laundry and a sizeable bonus room that could be workroom, office, game room! Additional highlights include the attached two-car garage with extra storage and easy access to the Polo Run subdivision's amenities. Located just minutes from schools, parks, shopping, and dining, this home offers both tranquility and convenience. Plus, the bike path right outside your door makes it easy to enjoy the great outdoors.
$429,000
656 Astor Lane Wheeling, IL 60090
- Type:
- Single Family
- Sq.Ft.:
- n/a
- Status:
- Active
- Beds:
- 2
- Year built:
- 2004
- Baths:
- 3.00
- MLS#:
- 12209368
- Subdivision:
- Astor Place
ADDITIONAL INFORMATION
Welcome home to this meticulously maintained and beautifully updated townhome in the sought-after Astor Place subdivision! Tucked away on a private drive, this sun-filled oasis offers tranquil pond views from every window. Step inside to soaring ceilings and an open-concept family room flowing seamlessly into a beautifully updated kitchen featuring high-end appliances, new countertops, peaceful uplighting, and custom built-ins. The eat-in kitchen extends to a TREX decking balcony, perfect for morning coffee with peaceful pond views. A powder room completes the main floor. Upstairs, the expansive primary suite includes dual closets with premium Elfa built-ins and an updated bathroom with extra large vanity, a large tub, and a separate shower. A second ensuite bedroom with double closets and an updated bathroom offers ample space for family, guests, or hobbies. The top floor also features a large storage closet and convenient second-floor laundry. The lower level provides versatile living space-ideal as a third bedroom, family room, or office-along with additional storage and access to your private two-car garage. With a nearly new roof (2021), new HVAC (2023), new Pella windows in second bedroom and kitchen and new Pella sliding door to balcony (2015) and fully updated interiors, almost nothing has been left untouched. There's nothing left to do but move in and make this home your own!
- Type:
- Single Family
- Sq.Ft.:
- 2,317
- Status:
- Active
- Beds:
- 3
- Lot size:
- 0.16 Acres
- Year built:
- 1990
- Baths:
- 3.00
- MLS#:
- 12209316
ADDITIONAL INFORMATION
Experience Luxury Style Living in this Beautiful 2-Story Home on a Quiet Cul-De-Sac! So many renovations and amazing features here. Step into this stunning home and be immediately impressed by the grand formal living room with soaring cathedral ceilings and abundant natural light from skylights you will fall in love with. Admire the bamboo flooring throughout the foyer and kitchen for a durable and sustainable touch that flows seamlessly into the heart of the home. Step into the kitchen which boasts of new quartz countertops, soft-close cabinets, and a sleek glass backsplash. A spacious eat-in area makes it the perfect place to entertain or enjoy family meals. The adjacent family room invites you to relax by the wood-burning brick fireplace, complete with custom-built shelving crafted by a local carpenter, and original oak hardwood floors. Glass doors lead to your patio, perfect for outdoor entertaining, and an expansive backyard. Upstairs, the primary suite offers a serene retreat with a wall of closets, private balcony, and a newly renovated luxury bathroom. Indulge in the oversized soaker tub, enjoy the multi-head shower with body sprayers, and appreciate the floor-to-ceiling tile work. With a linen closet and bidet, this bathroom is a true spa experience! Each of the oversized secondary bedrooms features ample closet space, and a newly renovated Jack & Jill bathroom! Find yet another private balcony off the rear bedroom as well as the highly desired feature of 2nd floor laundry! Move down to the partially finished basement with even more living space, tons of storage, a workshop and mechanical room. Workshop space could easily be converted into more living space if desired. Recent updates include a brand-new roof (2024) with a transferable warranty, 2 new sump pumps, new ceiling fans throughout, newer sliding glass doors on the balconies and all the renovations mentioned above. You will appreciate the built-in air purifier, extra side apron driveway and a side garage entry for convenience. So much space, it truly feels like luxury living. Located in a highly sought-after area with award-winning schools, abundant parks and community amenities. Come fall in love before it's gone!
- Type:
- Single Family
- Sq.Ft.:
- 1,566
- Status:
- Active
- Beds:
- 2
- Year built:
- 2008
- Baths:
- 2.00
- MLS#:
- 12207258
ADDITIONAL INFORMATION
Beautiful penthouse Kenilworth unit at luxury condo complex Prairie Park!!! This 2 bed 2 bath unit has an amazing open layout with plenty of room for a dining room table. Hardwood floors throughout!!! Granite countertops, stainless steel appliances and porcelain tile in the bathrooms. Spacious primary bedroom and bathroom with plenty of storage including a walk in closet. Large balcony with gas hookup!!! Amazing clubhouse featuring a party room, workout room, pool, sauna and jacuzzi!!!! One indoor parking spot included!!!
- Type:
- Single Family
- Sq.Ft.:
- 1,700
- Status:
- Active
- Beds:
- 3
- Lot size:
- 0.16 Acres
- Year built:
- 1984
- Baths:
- 2.00
- MLS#:
- 12208088
- Subdivision:
- Ridgefield
ADDITIONAL INFORMATION
Discover the perfect blend of comfort and style in this beautifully remodeled home located in the heart of Wheeling. This stunning residence boasts a spacious layout designed for both relaxation and entertaining, making it an ideal choice for families or anyone looking to enjoy a contemporary lifestyle. As you step inside, you'll be greeted by an expansive first floor featuring open-concept design seamlessly connects the kitchen, dining room, living room, and family room with vaulted ceiling that enhances the sense of space and light perfect for hosting gatherings or enjoying quiet evenings at home. The modern kitchen is equipped with updated appliances and ample counter space, making meal preparation a delight. Enjoy easy access to your private backyard from the family room, where outdoor living awaits. The convenience of an attached two-car garage ensures that parking is never a hassle. Additionally, the first floor includes a half bath and laundry area, providing functionality without sacrificing style. Venture upstairs to find three generously sized bedrooms that offer peaceful retreats after a long day. The master bedroom features its own vaulted ceiling, creating an airy atmosphere that enhances relaxation,walk in closed and a second closet. A shared master bathroom serves the other two bedrooms on this level, ensuring comfort and accessibility for all family members or guests. Situated in a desirable neighborhood in Wheeling, this home offers easy access to local amenities including parks, shopping centers, and schools. Enjoy the tranquility of suburban living while being just a short drive away from vibrant city life. Half a block from the park. Don't miss out on this exceptional opportunity to own a beautifully remodeled home with modern features and ample space for your family's needs. Schedule your private showing today!
- Type:
- Single Family
- Sq.Ft.:
- 1,300
- Status:
- Active
- Beds:
- 3
- Year built:
- 1980
- Baths:
- 2.00
- MLS#:
- 12203567
- Subdivision:
- Tahoe Village
ADDITIONAL INFORMATION
Super sweet almost complete gut rehab of this great townhome style condo in popular Tahoe Village. Two stories of living area and a full basement to add even more living space. New windows thru out including the sliding glass door to the private backyard area. Both bathrooms are fresh and new! New flooring thru out! Carpet, in living/dining room, stairs, bedrooms and hallway. New luxury vinyl plank in the kitchen, foyer, baths and basement. Fresh paint thru out! New fridge, kitchen sink, dishwasher, backsplash, light fixtures, washer and dryer! Electric updated in the home. New main water valve installed. Great location across from a lovely park. And a well run, self managed association with super low monthly fees considering all the amenities! Wheeling location is perfect and minutes from shopping, entertainment, recreation, restaurants, schools, lakes, forest preserves and major transportation arteries. Nothing to do but move in!
- Type:
- Single Family
- Sq.Ft.:
- 700
- Status:
- Active
- Beds:
- 1
- Year built:
- 1972
- Baths:
- 2.00
- MLS#:
- 12206359
- Subdivision:
- Fairway Greens
ADDITIONAL INFORMATION
Welcome to this inviting first-floor one bedroom condo with a full bath plus a additional half-bath offering a perfect blend of comfort and convenience. As you enter, you'll be greeted by a spacious living room and dining area featuring wood laminate flooring. Sliding door access to the patio and path. The kitchen boasts 42-inch cabinets, ceramic tile, and a ceramic tile backsplash. The hall bath has ceramic tile and a custom tub/shower surround, complemented by a white vanity with a marble countertop. Additional features include newer windows, patio door, and a new AC unit. The HOA fee includes heat, water, gas, and garbage. Enjoy access to the community pool, clubhouse, tennis courts, and a playground. Great location, close to parks, daycare, public transportation, restaurants, shopping, and more!
- Type:
- Single Family
- Sq.Ft.:
- 1,000
- Status:
- Active
- Beds:
- 3
- Year built:
- 1976
- Baths:
- 1.00
- MLS#:
- 12207085
- Subdivision:
- Cedar Run
ADDITIONAL INFORMATION
Bright and spacious 2nd floor penthouse in Cedar Run! Unit has been completely remodeled in 2017. Modern white kitchen cabinets with crown moldings, granite counters, SS appliances, hardwood floor in living and dining rooms, laminate floor in bedrooms. Remodeled bathroom, newer 6 panel white doors, recess lights, 7 year old garage door and opener, 7 years old water heater, nice size balcony for summer entertainment !!! Complex has pool, association fee includes water and garbage removal. Come and see it today! Owner is licensed broker in Illinois. Property vacant and easy to show!
$340,000
460 Maple Drive Wheeling, IL 60090
- Type:
- Single Family
- Sq.Ft.:
- 2,620
- Status:
- Active
- Beds:
- 4
- Year built:
- 1975
- Baths:
- 3.00
- MLS#:
- 12205841
ADDITIONAL INFORMATION
RARE TO FIND!!! Huge (over 2500 Sq Ft) 4-bedroom, 2.5-bath freshly painted and updated corner unit privately located in Harmony Village. Step inside a spectacular 2-story foyer with ceramic tile flooring, a beautiful light fixture, and a big guest closet with mirrored doors! This spacious townhouse offers a desirable open floor plan including a large, sunny living room with sliding doors leading outside to a massive secluded area; a dining area with the ceiling light/fan fixture; a gorgeous kitchen with 42" cabinets, granite countertops, sparkling quartz tile, and black top of the line appliances; family room with ceiling light/fan fixture and attractive hardwood floor leading to garage with additional refrigerator, and through the glass slider doors to the fenced-in patio. The powder room adorns the 1st floor with a granite counter, ceramic tile floor, and a lovely light fixture. Retreat upstairs to the spacious master suite, that has 3 closets to accommodate your entire wardrobe! Pamper yourself in the updated ensuite, that includes ceramic tile throughout, a vanity granite countertop, a soaking bathtub with a shower system, and glass sliding doors. Three additional bedrooms are generous in size with ample closet storage. The modernized hall bathroom features a shower/tub combination with the same upgrades as the master bathroom. The sprawling basement has a big separate storage room, a laundry room, built-in base cabinets in the main room, and a freezer. This place has a remarkable space to grow your family and entertain your guests! Monthly HOA includes the roof & vinyl siding, pool, exterior maintenance, and snow removal. The complex is located less than 3 miles from Wheeling Metra Station.
- Type:
- Single Family
- Sq.Ft.:
- 1,284
- Status:
- Active
- Beds:
- 3
- Lot size:
- 0.17 Acres
- Year built:
- 1963
- Baths:
- 2.00
- MLS#:
- 12205940
- Subdivision:
- Hollywood Ridge
ADDITIONAL INFORMATION
Expanded Raised Ranch!! Farm style kitchen with contemporary conveniences. Loads of counter space, nice size Pantry, Breakfast Bar and pot rack that keep pans and utensils at arms length. Additional Breakfast Room overlooks the 3-tired Deck, Formal Living Room; nice size Bedrooms. Walk-out Basement gives added living space with plenty of room for pool or ping pong tables. Oversized 2-car garage. NEW ROOF, NEW HOT WATER HEATER! Great Neighborhood; convenient to shopping, schools, public transportation & major highways. This home is NOT in the flood plain!!
$378,500
222 Wille Avenue Wheeling, IL 60090
- Type:
- Single Family
- Sq.Ft.:
- 1,300
- Status:
- Active
- Beds:
- 3
- Lot size:
- 0.14 Acres
- Year built:
- 1958
- Baths:
- 2.00
- MLS#:
- 12206250
ADDITIONAL INFORMATION
WOW!! *** TAKE A 3D TOUR,CLICK ON THE 3D BUTTON AND ENJOY**** !!! OMG! Amazing, Stunning, Wheeling Home!! Rare to find!! Spacious living awaits you, So much Luxury! The Perfect location! Move right into this Beautifully Updated & Maintained home! 3 Huge bedrooms & 1.5 Gorgeous Bathrooms!! Open Floor Plan Bring Great Flow Through the Home! Contemporary Custom Kitchen with 42" Cabinets! Backlit open cove with large crown molding, under a sloped ceiling with skylights equipped with both under cabinet and under counter Lighting! State of the Art, Marble Look, Quality Quartz Counter Tops with matching Full Height Quartz Backsplash!! Large Quartz Island with Wine Cooler! Newer Luxury Stainless Steel Appliances, Electric 36" Gourmet Cooktop, with deco hood above! Separate Built-in Oven and Microwave! Everything has been meticulously maintained by the current owners!! Huge Backyard, perfect for relaxing or for entertaining!! 2 Car Attached Garage!! Newer HVAC Lenox & Electricity! Newer Plumbing & Sump Pump! Newer Skylights, Doors, Baseboards & Casing Trim! Newer Garage door, Front Door & Closets Doors! Newer Light Fixtures! Newer Electric Fireplace 2020! Newer Furnace & Driveway 2019!! All New Windows 2021! Water Heater 2021! New Fence in Backyard 2024! Hardwood Floors Throughout!! Along with a Plethora of Upgrades! This home has everything!! EXCELLENT location close to restaurants, shopping, parks, schools, train & highway! You can't beat it! TAKE ADVANTAGE OF THIS, FEELS LIKE A BRAND NEW HOME!! YOU'RE GOING TO LOVE IT!
$299,000
240 Cindy Lane Wheeling, IL 60090
- Type:
- Single Family
- Sq.Ft.:
- 972
- Status:
- Active
- Beds:
- 3
- Year built:
- 1957
- Baths:
- 1.00
- MLS#:
- 12203430
ADDITIONAL INFORMATION
Freshly painted, open floor plan, bright with natural lighting, 3 bedroom Ranch home in a great location, Washer/dryer, new carpet, new flooring, detached garage, large yard for all your year round needs and entertaining. Near everything restaurants, entertainment, shopping, parks, new developments, minutes to Starbucks and Cinergy Cinemas in Wheeling. The perfect location!!
$329,900
105 Debra Lane Wheeling, IL 60090
- Type:
- Single Family
- Sq.Ft.:
- 1,400
- Status:
- Active
- Beds:
- 4
- Year built:
- 1958
- Baths:
- 2.00
- MLS#:
- 12200015
ADDITIONAL INFORMATION
Beautiful Home in the Heart of Wheeling! Huge lot!! Enter into gleaming hardwood floors with tons of natural light! Beautiful eat-in kitchen features SS appliances and tile backsplash!! Family room off kitchen features SGD that leads to huge back yard along with gas fireplace! 4 bedrooms with 2 full baths!! First floor laundry! Attached oversized 2 car garage!! Must see!!
- Type:
- Single Family
- Sq.Ft.:
- 1,797
- Status:
- Active
- Beds:
- 3
- Year built:
- 2001
- Baths:
- 2.00
- MLS#:
- 12199201
- Subdivision:
- River Mill Crossings
ADDITIONAL INFORMATION
Welcome to this beautiful home in the heart of Wheeling! This charming two-story townhouse perfectly combines comfort and convenience, ideal for anyone who appreciates both beauty and functionality in their space. As you step inside, you're greeted by an abundance of natural light that fills every corner, creating a very warm and welcoming atmosphere. The main level offers a spacious kitchen with generous cabinetry, stainless steel appliances, and a nearby dining area, making every meal a joy. Step out into a large balcony, where tranquil views of mature trees provide a serene setting for morning coffee or evening relaxation. On this level you will also find the primary bedroom, complete with a walk-in closet and access to a spacious bathroom with double vanity. The bright, open living room offers a stunning view of the nearby pond, making family gatherings or quiet evenings even more enjoyable. The lower level offers a cozy family room, ready for movie nights or casual entertaining. This level also features an additional bedroom and bathroom, offering privacy for your guests or family members. With an attached two-car garage and a laundry room equipped with a washer and dryer, daily routines become a breeze. Perfectly situated, this townhome provides easy access to I-294, scenic forest preserves, popular dining and the vibrant Wheeling Town Center. Don't miss this opportunity to make it yours and create cherished holiday memories in a beautiful new home.
$519,900
725 Gregor Lane Wheeling, IL 60090
- Type:
- Single Family
- Sq.Ft.:
- 2,549
- Status:
- Active
- Beds:
- 4
- Year built:
- 1988
- Baths:
- 3.00
- MLS#:
- 12199755
- Subdivision:
- Eastchester
ADDITIONAL INFORMATION
Simply Beautiful Inside and Out * Wonderful Floorplan Offers Formal Living Room and Dining Room * Large Sun Drenched Eat-in Kitchen Overlooking Lovely Backyard * Cozy Family Room with Brick Woodburning Fireplace/Gas Starter and Sliders to Nice Deck ** 4 Bedrooms Plus a Large Open 2nd Floor Landing/ Loft * Primary Bedroom /Bath Suite with Huge Walk-in Closet * First Floor Laundry Room/Mud Room with Entry to Attached Garage * Finished Basement Offers a Wealth of Extra Living Space * Lots of Extra Storage Possibilities in Big Cement Crawl Space ** Come Fall in Love **
- Type:
- Single Family
- Sq.Ft.:
- 1,374
- Status:
- Active
- Beds:
- 3
- Year built:
- 1957
- Baths:
- 2.00
- MLS#:
- 12197546
ADDITIONAL INFORMATION
GORGEOUS!! THE HOME YOU BEEN WAITING FOR, 3 BEDROOMS/1.1 BATHS HUGE FAMILY ROOM, RECESSED LIGHTS, CEILING FANS, OPEN TO KITCHEN W/ SS APPL NEW FRIDGE 2023, & GORGEOUS BACKSPLASH. SEPARATE LAUNDRY, NEW WASHER/DRYER 2023, ROOF COMPLETED IN 2016, FURNACE AND AC IN 2015, WATER HEATER IN 2018, MAIN WATER PIPING AND SUMP PUMP IN 2021, MANY UPGRADES, LARGE FENCED YARD, START YOUR YEAR IN YOUR STUNNING NEW HOME!!
- Type:
- Single Family
- Sq.Ft.:
- 1,506
- Status:
- Active
- Beds:
- 2
- Year built:
- 1993
- Baths:
- 3.00
- MLS#:
- 12198710
- Subdivision:
- Arlington Club
ADDITIONAL INFORMATION
This beautifully updated home offers the perfect combination of size and amenities. As you enter, your eyes will be immediately drawn to the soaring 2 story ceilings and large windows in the living space, providing abundant natural light and lovely outdoor views. At the center of this room is the recently updated fireplace that provides a beautiful focal point and backdrop for cozy evenings at home. The kitchen was remodeled and redesigned to flow easily into the dining and living spaces. The combination of white upper and dark lower cabinetry topped with gorgeous counters and all stainless appliances offers a sleek and timeless look. Modern lighting and a glass tile backsplash provide the finishing touch! You'll want to entertain frequently to show it off...with ease of flow, space and functionality-the design includes valuable cabinet and counter space providing an opportunity for uncluttered living, multiple prep and serving areas, and interacting with guests perched on their stools at the conversation bar. Easy to care for hardwood flooring flows throughout this main-level space. Off the kitchen, is an updated half-bathroom. Upstairs you'll find 2 bedrooms and loft currently being used as an office, that would also be perfect for a den or enclose it if you need a 3rd bedroom. The primary bedroom is spacious and features a huge ensuite bathroom with wrap-around cabinets and counters and dual sinks making it easy to share. The hall bath has been completely remodeled and features pretty white cabinetry and custom shower niche. The finished basement can be used to create a home office, exercise area, play, or guest area. The sliding doors off the dining area open to a large patio where you can relax and enjoy the lovely views. Neighborhood amenities include 2 pools, a clubhouse, walking paths, pond, and abundant natural views that change with the seasons. You'll find something of interest as you walk or drive throughout the year. Sought after Buffalo Grove schools and the location can't be beat. It's very close to shopping, grocery stores, restaurants, transportation, and entertainment. So much has been done to improve this home, all you have to do is move in! Recent highlights include: driveway 2024 (HOA) roof 2022 (HOA), Windows 2018 & 2013, A/C 2018, furnace 2014, humidifier 2014, garage door opener 2013. Please exclude wardrobe shelving in the basement. Arlington Club requires 3 months of assessments from buyer up front when home is purchased as a contribution to reserves.
- Type:
- Single Family
- Sq.Ft.:
- 2,570
- Status:
- Active
- Beds:
- 4
- Year built:
- 1984
- Baths:
- 3.00
- MLS#:
- 12199401
ADDITIONAL INFORMATION
For sale in Kingsport Village, this magnificent 2-story home, meticulously maintained and nestled against a scenic park and public library, features hardwood floors, separate living and dining rooms, and a fabulous kitchen with granite counters, an eating area, and a built-in desk. The spacious primary bedroom offers a private bath and walk-in closet, while the cozy family room includes a fireplace and sliders to a beautifully landscaped backyard filled with Michigan tart cherry trees, hazelnut trees, wild strawberries, and Siberian buckthorn berries. Additional highlights include newer windows, a newer garage door, a fenced yard for privacy, and a partially finished full basement ready for your personal touches, plus a new HVAC system installed in 2022. Don't miss this exceptional opportunity to blend modern living with natural beauty!


© 2024 Midwest Real Estate Data LLC. All rights reserved. Listings courtesy of MRED MLS as distributed by MLS GRID, based on information submitted to the MLS GRID as of {{last updated}}.. All data is obtained from various sources and may not have been verified by broker or MLS GRID. Supplied Open House Information is subject to change without notice. All information should be independently reviewed and verified for accuracy. Properties may or may not be listed by the office/agent presenting the information. The Digital Millennium Copyright Act of 1998, 17 U.S.C. § 512 (the “DMCA”) provides recourse for copyright owners who believe that material appearing on the Internet infringes their rights under U.S. copyright law. If you believe in good faith that any content or material made available in connection with our website or services infringes your copyright, you (or your agent) may send us a notice requesting that the content or material be removed, or access to it blocked. Notices must be sent in writing by email to [email protected]. The DMCA requires that your notice of alleged copyright infringement include the following information: (1) description of the copyrighted work that is the subject of claimed infringement; (2) description of the alleged infringing content and information sufficient to permit us to locate the content; (3) contact information for you, including your address, telephone number and email address; (4) a statement by you that you have a good faith belief that the content in the manner complained of is not authorized by the copyright owner, or its agent, or by the operation of any law; (5) a statement by you, signed under penalty of perjury, that the information in the notification is accurate and that you have the authority to enforce the copyrights that are claimed to be infringed; and (6) a physical or electronic signature of the copyright owner or a person authorized to act on the copyright owner’s behalf. Failure to include all of the above information may result in the delay of the processing of your complaint.
