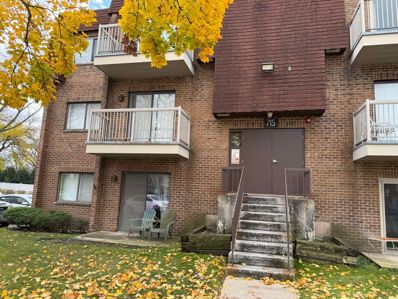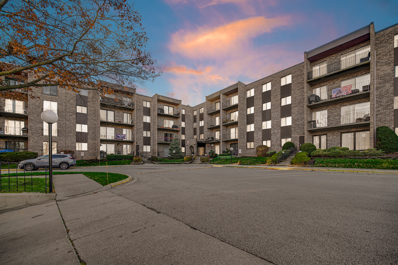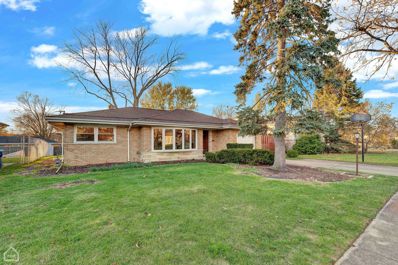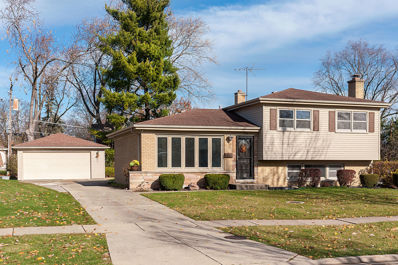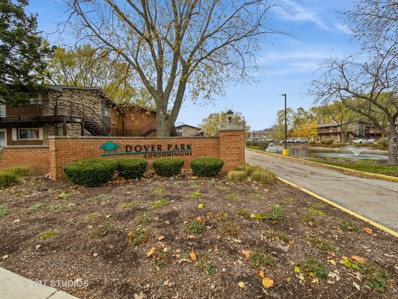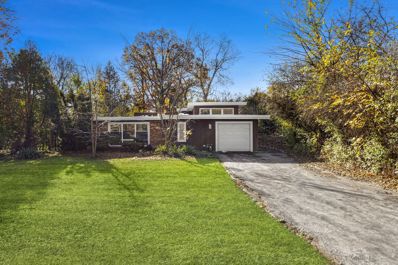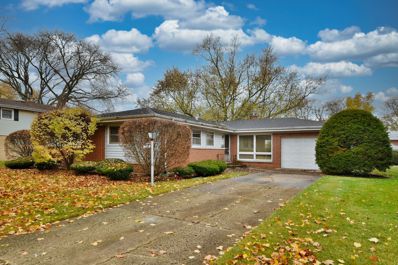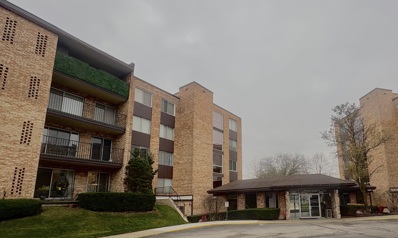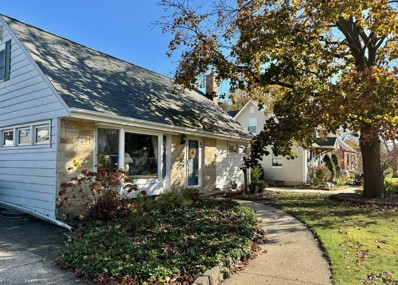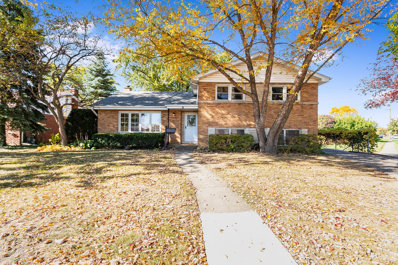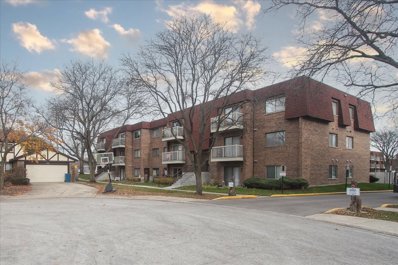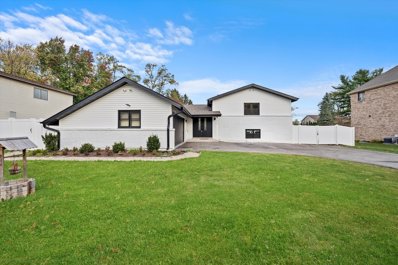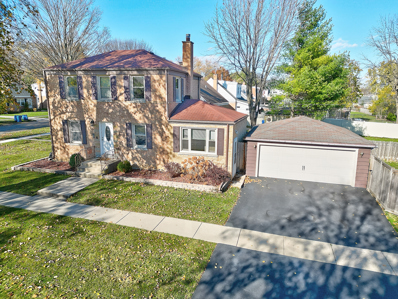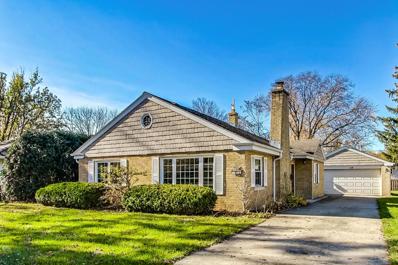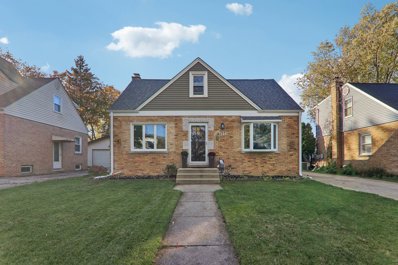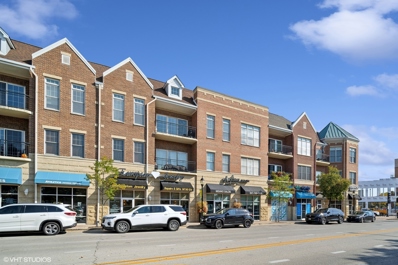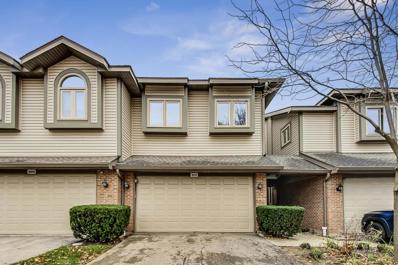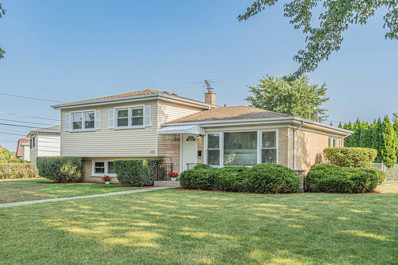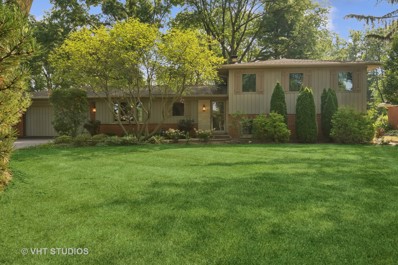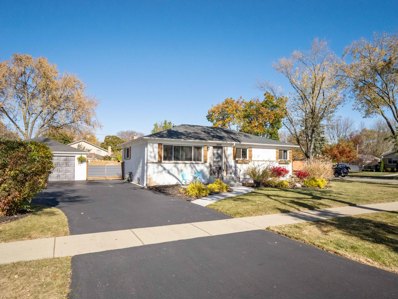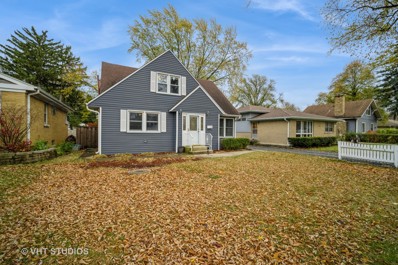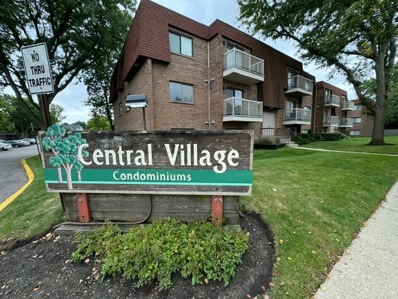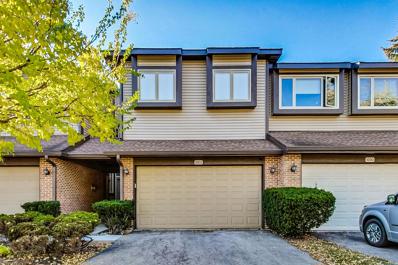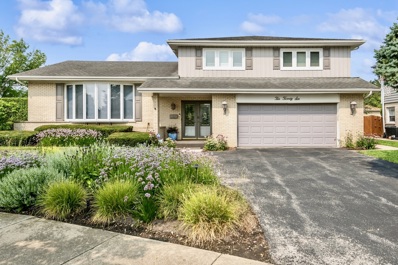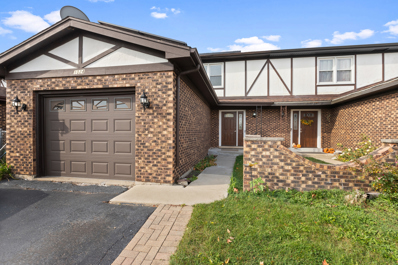Mount Prospect IL Homes for Rent
The median home value in Mount Prospect, IL is $400,000.
This is
higher than
the county median home value of $279,800.
The national median home value is $338,100.
The average price of homes sold in Mount Prospect, IL is $400,000.
Approximately 65.78% of Mount Prospect homes are owned,
compared to 28.48% rented, while
5.75% are vacant.
Mount Prospect real estate listings include condos, townhomes, and single family homes for sale.
Commercial properties are also available.
If you see a property you’re interested in, contact a Mount Prospect real estate agent to arrange a tour today!
- Type:
- Single Family
- Sq.Ft.:
- 700
- Status:
- NEW LISTING
- Beds:
- 1
- Year built:
- 1978
- Baths:
- 1.00
- MLS#:
- 12216934
ADDITIONAL INFORMATION
Conveniently located in the heart of downtown Mount Prospect, this 1-bedroom condo offers easy access to the Metra, restaurants, library, and more. Situated in Central Village, a well-maintained 55+ adult community, this sunny and inviting 1st-floor unit is ready for its next owner. Features include a spacious bedroom with a walk-in closet, a private balcony, central air (recently upgraded), and an in-unit washer and dryer. With low taxes and low assesments, this is an excellent opportunity. Note: While anyone can purchase the unit, only residents aged 55 and older may live in or rent it-no exceptions. Don't miss this bright, move-in-ready home! Unit in need of upgrades and cosmetic rehab but plenty of potential for a great condo to live in or an amazing investment. Sold AS-IS
- Type:
- Single Family
- Sq.Ft.:
- 1,260
- Status:
- NEW LISTING
- Beds:
- 2
- Year built:
- 1982
- Baths:
- 2.00
- MLS#:
- 12213429
ADDITIONAL INFORMATION
Large updated 2-bedroom 2 bath condo. Top floor corner unit next to elevator. Oversized balcony overlooking pool and park. Unit comes with heated 1 car garage space and ample outdoor parking. Unit has been updated with new cabinets, quartz countertops. Stainless steel appliances. New laminate flooring and tiles. Updated bathrooms with master bedroom walk in shower. Amenities include storage locker, bike room, social room and laundry room. Enjoy outdoor swimming pool, tennis courts, walking path. Great schools including prospect high school.
- Type:
- Single Family
- Sq.Ft.:
- n/a
- Status:
- NEW LISTING
- Beds:
- 3
- Year built:
- 1960
- Baths:
- 2.00
- MLS#:
- 12213350
ADDITIONAL INFORMATION
Welcome to this charming all brick ranch home nestled in the highly sought-after School District 57. Step inside to find a spacious open-concept living and dining area, perfect for hosting and entertaining. The eat-in kitchen opens to a second living room with a wood burning fireplace and view of the backyard. The main floor features three bedrooms, a full and half bathroom as well as an attached one car garage for convenience. Going downstairs cozy up in the large lower-level living room with a fourth bedroom, storage and laundry room. Large backyard with wood deck off the kitchen. This home offers a fantastic opportunity to bring your contractor and add your personal touches in a quiet neighborhood in close proximity to the elementary school, parks, public pools, restaurants and shopping centers with major retailers. Home has a newer roof with gutter guards and windows. Estate sale, property sold, As-Is.
- Type:
- Single Family
- Sq.Ft.:
- n/a
- Status:
- NEW LISTING
- Beds:
- 3
- Year built:
- 1963
- Baths:
- 2.00
- MLS#:
- 12210641
ADDITIONAL INFORMATION
This beautifully maintained 3-bedroom, 1.5-bathroom split-level home offers the perfect blend of style and comfort. Boasting great curb appeal, the property welcomes you with refinished hardwood floors in the living room, hallway, and all three bedrooms. The updated full bath features a new vanity, faucets, and mirrors, while the refreshed powder room adds extra convenience. The cozy family room is ideal for gatherings, complete with new carpeting and a stunning brick wood-burning fireplace. A spacious utility room with double sinks provides access to the large backyard, perfect for outdoor entertaining. Additional highlights include a replaced Pella living room window, fresh paint throughout, and an oversized 2 1/2-car garage. Located close to schools, parks, Mt. Prospect Golf Course, shopping, dining, train stations, expressways, and more, this home offers unmatched convenience in a highly desirable area. Don't miss out on this gem! Call today for your private viewing!!
- Type:
- Single Family
- Sq.Ft.:
- 787
- Status:
- Active
- Beds:
- 1
- Year built:
- 1965
- Baths:
- 1.00
- MLS#:
- 12209431
ADDITIONAL INFORMATION
Investor friendly! Top floor! Move-in Ready! One of the largest 1 bedroom units in the complex with the best direct courtyard views. Unit has been lovingly cared for by long-time owners & features big rooms, updated appliances, custom paint/trim, 2 parking spots (+ guest parking) newer carpet & an amazing deck. This one checks all the boxes with onsite laundry, a sep storage closet, a heated pool, beautiful grounds & a real value for the area! The complex is under new management and features many recent improvements. Pride in ownership shows. Plus, there's parking for guests & a clubhouse for entertaining. Great rental property or terrific for a 1st time buyer. Cheaper than rent! Unit is located away from the main entrance & is very quiet. Owner prefers an extended close or rent back scenario. Please include pre-approval or proof of funds with all offers. This one is a must-see! Close to everything - including dining options like Mikerphone Brewing (0.67 miles), Nikko Soju Sarang (0.85 miles), Jelly Cafe (0.70 miles), & Lou Malnatis Pizzeria (0.93 miles). Plus there's a great walking/jogging/biking path immediately out the front door. Pet friendly too! Check this out today!
- Type:
- Single Family
- Sq.Ft.:
- 1,742
- Status:
- Active
- Beds:
- 3
- Year built:
- 1953
- Baths:
- 2.00
- MLS#:
- 12209357
ADDITIONAL INFORMATION
Discover this charming 3-bedroom, 2-bath home in a highly sought-after location! The bright, spacious kitchen features white cabinets, ample counter and cabinet space, stainless steel appliances, and stylish backsplash tiles, creating a modern and inviting cooking area. The open-concept living space is bathed in natural light, thanks to large windows that offer a warm and airy atmosphere throughout. The master bedroom boasts a generous closet, providing plenty of room for storage, while the two additional bedrooms are well-sized. For added convenience, there's a dedicated laundry area with a washer and dryer included. The attached 2-car garage offers secure, weather-protected parking. Don't miss out-schedule your tour today to discover all this home has to offer! MULTIPLE OFFER RECEIVED. Please submit Highest and Best by November 19, 2024 at 1:00PM.
- Type:
- Single Family
- Sq.Ft.:
- 1,625
- Status:
- Active
- Beds:
- 3
- Year built:
- 1960
- Baths:
- 2.00
- MLS#:
- 12211991
ADDITIONAL INFORMATION
Welcome to 114 S Waverly Place, a ranch home brimming with endless possibilities, located in a serene and sought-after Mount Prospect neighborhood. This 3-bedroom, 2-bathroom property is ready for your personal touch to make it truly shine. Inside, all three bedrooms feature hardwood floors waiting to be revealed beneath the carpeting. The main level offers a functional layout, providing the perfect foundation for modern updates and customization. The full basement adds plenty of extra space for storage, recreation, or future finishing to expand your living area. Step outside to discover a large, private backyard, perfect for relaxing, gardening, or entertaining friends and family. The peaceful setting is enhanced by mature trees and a quiet neighborhood ambiance. This home is served by the award-winning Prospect High School and offers unbeatable convenience with nearby parks, the Metra train station, and easy access to interstates. Outdoor enthusiasts will love the proximity to Busse Woods Forest Preserve, offering trails, picnic areas, and natural beauty just minutes away. Whether you're looking for your next home or a flip/rehab property with fantastic potential, this is an opportunity not to be missed. *2023 taxes do not reflect any exemptions. Schedule your showing today and imagine the possibilities! Property is being sold "As Is". Multiple offers received, Highest & Best called for by 6:00pm, 11/20/24
- Type:
- Single Family
- Sq.Ft.:
- 1,650
- Status:
- Active
- Beds:
- 3
- Year built:
- 1978
- Baths:
- 2.00
- MLS#:
- 12211338
ADDITIONAL INFORMATION
Welcome to Highly desirable Hunt club on the lake! Stunning 3 bedroom and 2 full bathroom unit is ready to Move-in! Bright spacious living room with updated flooring and private balcony with gorgeous serene view! Tons of closet spaces and perfect modern bedrooms! Huge master bedroom with ensuite bathroom and walk-in closet. Newly renovated laundry room and additional storage space are next to the unit. Includes 1 assigned garage space in indoor heated parking garage. Ample additional parking outside. Access to outdoor pool , beautifully decorated clubhouse and outdoor tennis court! Highly rated school area with school bus. Close to train station, mall and everything! Make it your own beautiful home!
- Type:
- Single Family
- Sq.Ft.:
- 1,964
- Status:
- Active
- Beds:
- 4
- Year built:
- 1953
- Baths:
- 2.00
- MLS#:
- 12211246
ADDITIONAL INFORMATION
Just Listed! Prime location, Walk to Town and Train - Top Rated Schools, Randhurst Mall - Solid Built with Plaster Walls & Hardwood Floors - Large Sun Room Overlooking Beautiful Yard - Full Basement - Good Home for the Extended Family - Longtime Owner Selling in "As Is" Condition. Easy to Show.
- Type:
- Single Family
- Sq.Ft.:
- 1,377
- Status:
- Active
- Beds:
- 3
- Lot size:
- 0.22 Acres
- Year built:
- 1961
- Baths:
- 2.00
- MLS#:
- 12204931
ADDITIONAL INFORMATION
Welcome to this beautiful home featuring a lovely kitchen with a spacious eating area and ample storage. The inviting living and dining rooms boast beautiful hardwood floors, enhancing the open and airy floor plan. With 3 bedrooms and 2 baths, this property offers plenty of space for comfort and relaxation. The English basement has its own entry and provides additional living space and natural light, while the huge 3-car garage adds convenience and storage options. Don't miss the chance to make this your dream home!
- Type:
- Single Family
- Sq.Ft.:
- 700
- Status:
- Active
- Beds:
- 1
- Year built:
- 1978
- Baths:
- 1.00
- MLS#:
- 12171604
- Subdivision:
- Central Village
ADDITIONAL INFORMATION
Very convenient location. This 1 bedroom condo is within minutes to all of what downtown Mount Prospect has to offer, Metra, restaurants, library and much more. Central Village is an adult community. Must be 55 years or old to in live in or rent. No exceptions. Sunny and inviting unit on the 2nd floor is ready for a new owner. Spacious bedroom with a walk-in closet. Balcony and central air. In unit washer/dryer. 1 unassigned parking space. Low association fee and taxes. Any age can purchase/own the unit, but only 55 and older can reside in the unit.
- Type:
- Single Family
- Sq.Ft.:
- 2,800
- Status:
- Active
- Beds:
- 4
- Lot size:
- 0.37 Acres
- Baths:
- 2.00
- MLS#:
- 12210185
ADDITIONAL INFORMATION
Welcome to this stunning, completely renovated 4-level home featuring 4 bedrooms and 2 bathrooms and several living areas. Enjoy a spacious layout with a gorgeous modern kitchen, complete with quartz countertops, a waterfall edge and 42" white soft-close cabinets and smart appliances. The open-concept living-dining area flows seamlessly into multiple living spaces, including a family room with a wet bar and access to an extra-large backyard, perfect for entertaining. You'll love all the space you get in this multi-level home. The basement has recently been updated and includes an additional office/bedroom for convenience. Take advantage of all the benefits of your private well water - quality, cost savings and independence. This home has been meticulously updated inside and out, with a new roof, gutters, windows, and driveway, ensuring energy efficiency and low maintenance. The interior includes new plumbing, sump pump, electrical, insulation, and hardwood floors. The exterior features new landscaping, fencing 2023, and a patio done in 2024, creating the ultimate indoor and outdoor living experience. Don't miss out on this exceptional home! SPECIAL: Seller's credits that the buyer can use for home improvements or closing costs.
- Type:
- Single Family
- Sq.Ft.:
- 1,500
- Status:
- Active
- Beds:
- 2
- Year built:
- 1951
- Baths:
- 3.00
- MLS#:
- 12209317
ADDITIONAL INFORMATION
Meticulously maintained and MOVE-IN READY home in desirable Mount Prospect! Inside and out, this home has been truly cared for and regularly updated by the homeowners. The main floor has an updated kitchen, dining area, a cozy living room, a half bath, and an extra room that can be utilized in many different ways such as an office or family room. The second floor has 2 bedrooms with beautiful hardwood floors and a full bath. The basement is fully finished and can be utilized as a family room or as a master suite / extra bedroom which also contains a full bath. Situated on a corner lot, the spacious backyard is fully fenced in with a fire pit area. Some of the updates: Hardwood floors refinished in 2017, new clean out installed in 2017, office room updated in 2019 and office room windows replaced in 2023, new asphalt driveway in 2020 resealed in 2022, wooden fence in 2020, new washer/dryer in 2023, new oven/range in 2024, new toilets installed in 2024. This home is ready for its new owners!
- Type:
- Single Family
- Sq.Ft.:
- 1,472
- Status:
- Active
- Beds:
- 3
- Baths:
- 2.00
- MLS#:
- 12208961
- Subdivision:
- Triangle
ADDITIONAL INFORMATION
Fantastic 3 bedroom, 2 bathroom Mount Prospect ranch-style home located in the heart of the highly desirable Triangle Subdivision. Extra-large lot with over 12,200 sq ft includes enormous back yard and side yard. Natural light fills this bright, updated home with over-sized windows in living room, wood burning fireplace, radiant-heated floors, central A/C and tile floors throughout. Separate living and dining rooms, updated kitchen with stainless steel appliances, glass-tile backsplash and 40" stove with double-oven. Well-sized primary bedroom has a custom built-in professionally organized closet. 2nd and 3rd bedrooms good sized too. 3rd bedroom/office is bathed in sunlight through all the windows and perfect for a multi-purpose room. Updated hall bathroom with luxurious finishes throughout and stand-up shower. 2nd bathroom has tub. Utility room includes stacked high-efficiency washer and dryer, slop sink and boiler for radiant heat. Step outside onto the brick paver patio that overlooks the well-manicured landscaping and very large back yard. 2.5 car garage with extra storage in attic above. Top-notch Mount Prospect District 57 schools: Fairview Elementary, Lincoln Middle & Prospect High Schools. 3 min walk to Owen Park, 10 min walk to Metra, shops and downtown. Ready to make this your home!
- Type:
- Single Family
- Sq.Ft.:
- 1,478
- Status:
- Active
- Beds:
- 3
- Year built:
- 1957
- Baths:
- 2.00
- MLS#:
- 12205722
ADDITIONAL INFORMATION
Adorable, tastefully updated house min away from Mount Prospect Downtown. Primary bedroom with full bathroom and additional full bathroom on main floor. Full basement with additional bedroom is ideal for guests, a home office, or even a teenager's personal space. Upgrades include Exterior: Roof and Gutters 2021, 2.5 car Garage newly built in 2014, Roof on the garage 2021, Concrete Driveway 2014, Front door 2022, New Screen door on front and side entrance 2024, Tuck pointing 2024 Drain tiles 2020. Interior: Main level floor refinished 2024, New Baseboards 2024, 1st floor bathroom remodel 2024, New carpet in the basement and both stairs 2024, Kitchen floor 2024, All new doors 2024, New paint T/O the house 2024, New lights throughout the house 2024, Water heater 2021 (55 gal), Sump pump 2020, High efficiency furnace about 15 years old. Enjoy your new home!
- Type:
- Single Family
- Sq.Ft.:
- 1,306
- Status:
- Active
- Beds:
- 1
- Year built:
- 2004
- Baths:
- 2.00
- MLS#:
- 12206927
- Subdivision:
- Lofts At Village Centre
ADDITIONAL INFORMATION
This top floor condo has been elevated in so many ways creating the epitome of luxury! Spanning over 1300 square feet, the finest of finishes were infused into a complete renovation that was completed in 2022. The large living room is enhanced by vaulted ceilings, tons of natural light from its southern exposure and a gas fireplace complimented with a 14 foot floor to ceiling porcelain tile surround! Adjacent to the living room is a large dining area that can accommodate a table for 8+ and there is direct access to a 14 foot balcony with sweeping views of downtown Mount Prospect! The kitchen features quartz counter tops, 42" upper cabinets, oversized full extension/soft-close drawers, a pantry cabinet, a beverage center, counter mounted instant hot water dispenser, stainless steel appliances and a 9 foot island. The bedroom suite is the ultimate in luxury featuring a spa like bathroom with a double bowl floating vanity, back-lit mirrors, floor to ceiling porcelain tile walls, oversized shower with a rain-head and frameless glass door, Toto toilet, Kohler plumbing fixtures and an oversized linen cabinet. There is a large walk-in closet with built-in shelving and porcelain floors throughout the bedroom. The hall bath is where luxury continues with a porcelain tile floor and porcelain tile walls covered from floor to ceiling, a soaking tub, floating vanity and a Toto toilet. There is a full size side-by-side washer and dryer in the hall closet adjacent to the second bathroom. Last but not least, adjacent to the foyer is a walk-in closet that doubles as in-unit storage! Your indoor heated garage (P35) and large storage closet (S35) are included. The monthly HOA includes: Cable, water, heat, gas, garbage, snow removal and common area insurance. Living downtown Mount Prospect you benefit from all that it has to offer: Restaurants, grocery stores, post office, the Metra, public library, Starbucks, F45 training and so much more!!! The monthly HOA breakdown is: Condo $456.69, Cable $98.08, Garage space $52.20 and the Storage Closet is $10.30
- Type:
- Single Family
- Sq.Ft.:
- 1,700
- Status:
- Active
- Beds:
- 3
- Year built:
- 1995
- Baths:
- 3.00
- MLS#:
- 12201655
ADDITIONAL INFORMATION
Beautifully updated townhome offers a perfect blend of style and comfort, with an open concept living area on the main floor, 3 spacious bedrooms, and newly remodeled bathrooms. Step inside to discover a freshly painted interior, highlighted by crisp white trim and doors that enhance the home's contemporary aesthetic. The heart of the home is the kitchen, equipped with newer Stainless-steel appliances and white cabinets, ready to inspire your culinary adventures. Entertaining will be a delight with an open concept Family/Dining room with cozy fireplace, vaulted ceiling, and access to the deck and backyard space. Retreat to the second level where the primary suite is a true sanctuary, boasting dual closets, a luxurious remodeled bathroom with a double bowl vanity, oversized shower, and a relaxing jacuzzi tub. The additional bedrooms offer ample space and versatility for your needs. A spacious loft is ideal for a home office or sitting room and the laundry closet is conveniently located on the 2nd floor. Step outside to the inviting deck, perfect for unwinding after a long day. An attached 2 car garage provides extra storage space. Enjoy the central location to shopping, dining, and a short drive to downtown Mount Prospect with dining & the Metra station.
- Type:
- Single Family
- Sq.Ft.:
- 1,774
- Status:
- Active
- Beds:
- 3
- Lot size:
- 0.23 Acres
- Year built:
- 1965
- Baths:
- 2.00
- MLS#:
- 12206293
- Subdivision:
- Colonial Heights
ADDITIONAL INFORMATION
COMPLETLY UPDATED, STUNNING, 3 BEDROOMS Solid, Split-Level located in Very Desirable Subdivision. Main Level features a Modern, OPEN FLOOR PLAN which gives this home an Amazing Look!!! BRAND NEW KITCHEN (2024) opens up to the Dinning Area and Living Room - really the "showstopper" of the house! (Great Entertaining Space). KITCHEN has WHITE Custom Cabinets w/SOFT CLOSE DOORS & DRAWERS, QUARTZ CONTERTOPS, STAINLESS-STEEL APPLIANCES, TILE BACKSPLASH and NEW LIGHTING. A Kitchen ISLAND has been added for extra storage, buffet serving area, added food prep space and "breakfast bar" with seating for 4. BRAND NEW WINDOWS (2024). BRAND NEW LIGHTING FIXTURES (2024) throughout all 3 levels. BRAND NEW ELECTRICAL PANEL. Beautiful Gleaming HARDWOOD FLOORS throughout the 1st (Living Rm, Dining Rm, & Kitchen) and 2nd Floor (3 Bedrooms and Hollway). BRAND NEW PAINT - Neutral Colors (2024) of the entire home (inside). Partial UPDATED ELECTRICAL SYSTEM (2024), and Partial UPDATED PLAMING SYSTEM (2024). Newer A/C. Newer Roof - great quality - ARCHITECTUAL SHINGLES. Second Level features 3 Bedrooms and BRAND-NEW FULL BATHROOM with Bathtub. The Lower Level features a spacious FAMILY ROOM with BRAND NEW Contemporary Wood Grain Look CERAMIC TILES (2024), BRAND NEW 1/2 BATH (2024) and LAUNDRY RM with BRAND NEW WASHER (2024) and DRYER (2024). Cement CRAWL SPACE for extra STORAGE. As you walk through the front door, you'll be greeted by an abundance of natural light flowing through this beautiful home. Walk out to the Fenced Backyard where you will be able to relax in your own private outdoor space (possible to extend fence of the yard). 2.5 CAR GARAGE (with more STORAGE). The Spacious Driveway ensures ample additional parking space (for 4 cars). Large Corner Lot. This delightful home is in a Highly Sought-after Neighborhood of Mt. Prospect! Nestled on a Peaceful Street, offers a wonderful blend of Comfort, Convenience, and Style. CONVENIENT LOCATION: Close to Shopping, Restaurants, Schools, Prospect Golf Club, and Melas Park. Easy access to Highway I-90, I-294 and O'Hare Airport. This is the Home you have been waiting for - STUNNING, Beautifully Modernized, in truly Move-In Condition (inside and outdoors). Nothing left to do but to sit back and enjoy. Come and see, to experience the BEAUTIFULLY DETAILED UPDATE of your future home - which will provide peace and comfort for your family! This Renovation Illustrates Quality Design and Style. This is a Real GEM, you will love this Spectacular Home and want to make it your HOME!! Be sure to check out the VIRTUAL TOUR for a full walkthrough experience. ALL WORK DONE with PLANS and PERMITS from VILLAGE of MOUNT PROSPECT.
- Type:
- Single Family
- Sq.Ft.:
- 2,071
- Status:
- Active
- Beds:
- 4
- Lot size:
- 0.46 Acres
- Year built:
- 1957
- Baths:
- 2.00
- MLS#:
- 12205277
ADDITIONAL INFORMATION
NOT JUST A PRETTY LOT - This property is a dream for golf enthusiasts and those who appreciate scenic views. Located in the desirable Golf Course Estates, a prime lot on the Mt. Prospect Golf Course. The home features 3 bedrooms up, 2 full bathrooms, a lower-level family room and 4th bedroom or office, and a large sub-basement which will make an amazing rec room. The 3-season sunroom is perfect for relaxing with a drink while watching golfers on the 14th green or the 15th tee, all without being overheard! The house boasts excellent curb appeal and has undergone almost 20k sewer line renovation in 2022. A/C replaced 2019, furnace 2016, SS Refrigerator 2023, Roof 2009. Breaker box updated during Covid. The property includes a 2-car garage and 2 fireplaces, making the space cozy. With the best schools in the area, this home offers incredible potential for the right buyer.
- Type:
- Single Family
- Sq.Ft.:
- n/a
- Status:
- Active
- Beds:
- 4
- Year built:
- 1957
- Baths:
- 2.00
- MLS#:
- 12198519
ADDITIONAL INFORMATION
Welcome to this beautiful Sun soaked 4 bedroom 2 full home on the perfect corner LOT. With an open floor plan that will capture your heart, a spacious updated kitchen that is perfect for any cook and a backyard/ patio that is perfect for entertaining family and friends. Stainless steel appliances, quartz countertops, 42 inch white cabinetry, breakfast bar, all that looks onto the living and dining area. Hardwood throughout, newer plumbing, newer roof, new clean out, Central AC, Sump Pump, and brand new EV electric installed in garage/ 200 AMP service coming to home, and the list goes on and on. Additionally a sprawling LL that has a family room, custom built bar, 4th bedroom, full bath, laundry, and huge storage room. Beautifully manicured landscaping, brand new white stain on the exterior of the home with wood detailing. Simply a stunning look. Prime location in award winning schools, close to shopping, transportation, and parks
- Type:
- Single Family
- Sq.Ft.:
- 1,890
- Status:
- Active
- Beds:
- 4
- Lot size:
- 0.17 Acres
- Year built:
- 1956
- Baths:
- 2.00
- MLS#:
- 12201309
ADDITIONAL INFORMATION
Welcome to this charming, in-town Cape Cod home, perfectly situated within a short distance of downtown Mount Prospect's shops, dining, parks, schools, library, and the Metra station (Union Pacific Northwest line)! With fantastic curb appeal and an impressive list of recent upgrades, this 4-bedroom, 2-bath gem offers both style and convenience. Inside, you'll find a beautifully updated main floor featuring newer hardwood floors (2019), Fresh Carpet (2020) and an inviting family room complete with coffered ceilings, recessed lighting, and a cozy wood-burning fireplace. The kitchen has been thoroughly modernized, showcasing brand new quartz countertops and a stainless steel sink (2024), along with a new microwave (2024) and dishwasher (2020). Three spacious upstairs bedrooms include a large master suite with a second fireplace and ample closet space, upstairs bathroom was remodeled in 2020 and the guest bathroom has been updated with a new sink and countertop (2024). The home is filled with high-quality improvements to make life comfortable and efficient, including a newer air conditioner (2022), washer and dryer (2021), and smart touch thermostats (2024). A new patio (2024), 2019 Roof, fully fenced backyard with pergola, and LeafGuard gutters create an ideal outdoor setting, while a 2.5-car attached garage with a large rear turnaround adds convenience. Additionally, the fully encapsulated crawl space enhances storage and utility. All of this and District 57 Schools within Prospect High School borders (National Blue Ribbon HS) too! With an ideal location and an incredible amount of new features, this meticulously maintained home is truly move-in ready and waiting for you to make it your own!
- Type:
- Single Family
- Sq.Ft.:
- n/a
- Status:
- Active
- Beds:
- 2
- Year built:
- 1978
- Baths:
- 1.00
- MLS#:
- 12203420
- Subdivision:
- Central Village
ADDITIONAL INFORMATION
Rarely available second floor 2 br unit in well maintained over-55 community. Move in condition. Freshly painted thru-out. New carpet. Washer and dryer in the unit. Walking distance to train & restaurants. Pace Bus. Lovely quiet community.
- Type:
- Single Family
- Sq.Ft.:
- 1,872
- Status:
- Active
- Beds:
- 3
- Year built:
- 1994
- Baths:
- 3.00
- MLS#:
- 12199250
ADDITIONAL INFORMATION
Welcome to this beautifully renovated 2-story townhouse that blends modern comforts with stylish finishes! This home, fully upgraded in 2022, features spacious and sun-filled interiors with quality upgrades throughout. The first floor boasts an open-concept layout with a cozy living room, contemporary kitchen, and dining area perfect for entertaining. The kitchen is fitted with sleek, stainless steel appliances, custom cabinetry, and quartz countertops, providing a modern and functional space.Upstairs, you'll find generously sized bedrooms with ample closet space, alongside a renovated bathroom with chic, updated fixtures. The primary suite offers a private retreat with plenty of natural light. Located in a desirable neighborhood, this townhouse is close to shopping, dining, and recreational amenities, making it a perfect home for those who value both style and convenience. Move-in ready and waiting for you to make it your own!
- Type:
- Single Family
- Sq.Ft.:
- 3,302
- Status:
- Active
- Beds:
- 4
- Year built:
- 1973
- Baths:
- 3.00
- MLS#:
- 12202710
ADDITIONAL INFORMATION
Welcome to your dream oasis! This stunning 4-bedroom, 3,300sf split-level home combines timeless style with outdoor relaxation highlighted by a sparkling in-ground heated pool creating an ideal backdrop for those summer gatherings. From the moment you arrive, the curb appeal grabs your attention with it's circular Driveway and Lush Landscaping setting the stage for your visit. As enter through the covered Front Porch; you're greeted by the bright and open foyer with a classic split-level layout; the home flows naturally into each unique space. Just a few steps up you'll find the perfectly designed Living Room which offers a myriad of floor-to-ceiling windows that brings an abundance of light, completely refinished walnut-grey stained Hardwood Floors, and wall art lighting hubs to showcase your artwork. Conveniently next to it is the stately Dining Room which includes a Board & Batten Accent Wall, huge window that overlooks the side yard, and can accommodate any large dinner gatherings. Two Pocket Doors unveil the newly remodeled Kitchen with All New Porcelain Tile Flooring, Sleek White Panel Cabinetry, Calacutta Elysio Quartz CounterTops, 3x12 Porcelain Subway Tile Backsplash, All Stainless Steel Appliances, Under cabinet Lighting, Floor-to-Ceiling Pantry Cabinets, and Peninsula Breakfast Bar overlooking the Spacious Eating Area. Just below lies the Cozy Family Room with a Grand Stone Gas Fireplace, Luxury Wood Laminate Floors, along with a Sliding Patio Door with Plantation Shutters that lead to Yard. A perfectly placed Powder Room, Ample Closets, and a Side-Yard Mud Room round out the main level. Climbing up; the top floor houses all the Bedrooms starting with the Primary Suite which includes a Walk-In Closet, secondary Mirrored Closet and Spa-Like Bathroom that includes luxury vinyl plank flooring, Floating White Vanity with Chrome Kohler Faucet, Chrome Hardware and Light Fixtures, Kohler Toilet, Completely redesigned Stand-Up Shower with Penny Tile Floors, 12x24 Porcelain Tile Surround, Chrome Shower Kit with Wand, and Shower Bench for ultimate relaxation. The 2nd Bedroom is just as big and offers a similar double closet setup with mirrored doors, custom blinds, and track lighting. 3rd Bedroom is extra bright and overlooks the backyard while the 4th Bedroom has been purposed as an office and includes double closets as well. Hardwood Floors have been preserved underneath the existing carpeting and can easily be refinished to replicate the main floor. The updated Hallway Bath includes a Double Vanity, Luxury Vinyl Flooring, Kohler Chrome Faucets, Kohler Toilet, Chrome Hardware, White Tub, 4x16 White Subway Tile Tub Surround, and a Huge Linen Closet tucked behind the door. On the lower level, the Recreation Room provides the perfect retreat-a cozy space for movie nights, game days, or just lounging with loved ones. The fully Carpeted basement includes a Drop Ceiling, Recessed lights, TV & Mount along with a Wet Bar for adults making it perfect for entertaining. For the Kids, the soundproof space is ideal for those large play dates and the extra built-In cabinets come in handy for storing board games and all those toys. Utility/Storage Room includes the Whirlpool Washer & Dryer, Double Utility Sink, all the home's Mechanicals and a Door that exits to the back of the home. Lastly: true highlight and gem of this home is the backyard oasis. Just off your Family Room lies your own private paradise, complete with a heated in-ground pool, and manicured yard offering a blend of aggregate & brick pavers, detailed Landscaping, Hardscape, in-Ground Lighting, Sprinkler System and ample space for outdoor dining, a lounge section, and a play area for the kids. From those hot summer days spent by the pool or weekends hosting friends and family: This resort-like home offers everything you need for comfort, style, and relaxation, inside and out.
- Type:
- Single Family
- Sq.Ft.:
- 1,530
- Status:
- Active
- Beds:
- 3
- Year built:
- 1978
- Baths:
- 4.00
- MLS#:
- 12171601
ADDITIONAL INFORMATION
If you are looking for location, a wonderful school district, and an active area look no further! This well maintained home features 3 bedrooms, 2 full/2half bath, Fully remodeled kitchen with granite counter tops, a finished basement and a huge fenced in back yard with shed. The home is also equipped with solar panels to provide electricity for fraction of the price. Come check it out before its too late!


© 2024 Midwest Real Estate Data LLC. All rights reserved. Listings courtesy of MRED MLS as distributed by MLS GRID, based on information submitted to the MLS GRID as of {{last updated}}.. All data is obtained from various sources and may not have been verified by broker or MLS GRID. Supplied Open House Information is subject to change without notice. All information should be independently reviewed and verified for accuracy. Properties may or may not be listed by the office/agent presenting the information. The Digital Millennium Copyright Act of 1998, 17 U.S.C. § 512 (the “DMCA”) provides recourse for copyright owners who believe that material appearing on the Internet infringes their rights under U.S. copyright law. If you believe in good faith that any content or material made available in connection with our website or services infringes your copyright, you (or your agent) may send us a notice requesting that the content or material be removed, or access to it blocked. Notices must be sent in writing by email to [email protected]. The DMCA requires that your notice of alleged copyright infringement include the following information: (1) description of the copyrighted work that is the subject of claimed infringement; (2) description of the alleged infringing content and information sufficient to permit us to locate the content; (3) contact information for you, including your address, telephone number and email address; (4) a statement by you that you have a good faith belief that the content in the manner complained of is not authorized by the copyright owner, or its agent, or by the operation of any law; (5) a statement by you, signed under penalty of perjury, that the information in the notification is accurate and that you have the authority to enforce the copyrights that are claimed to be infringed; and (6) a physical or electronic signature of the copyright owner or a person authorized to act on the copyright owner’s behalf. Failure to include all of the above information may result in the delay of the processing of your complaint.
